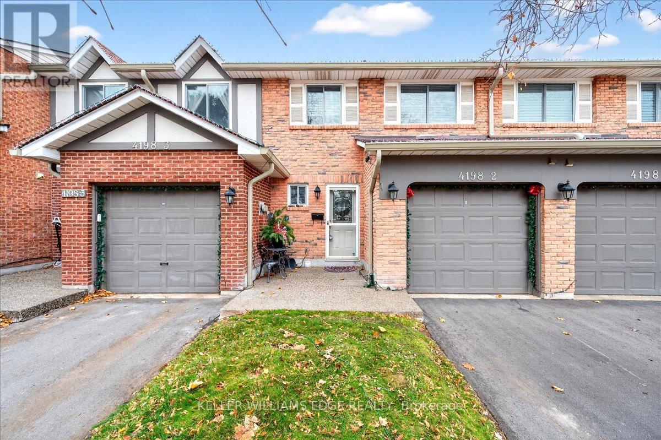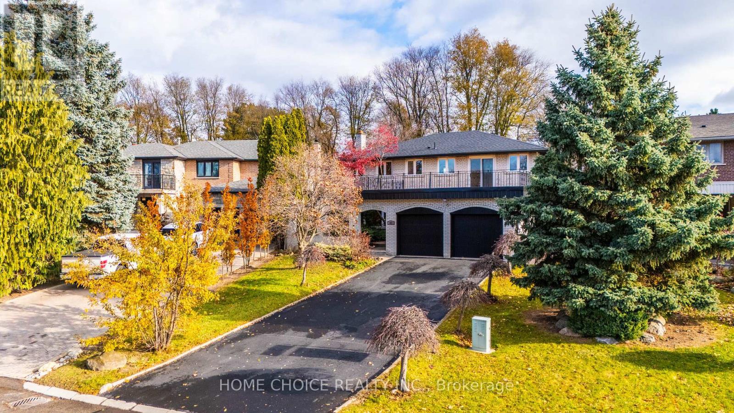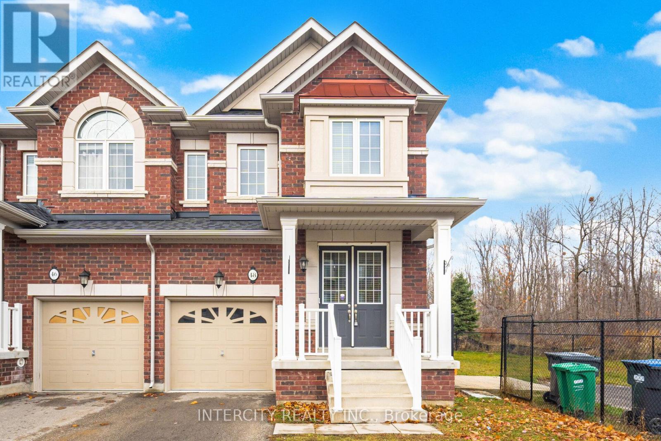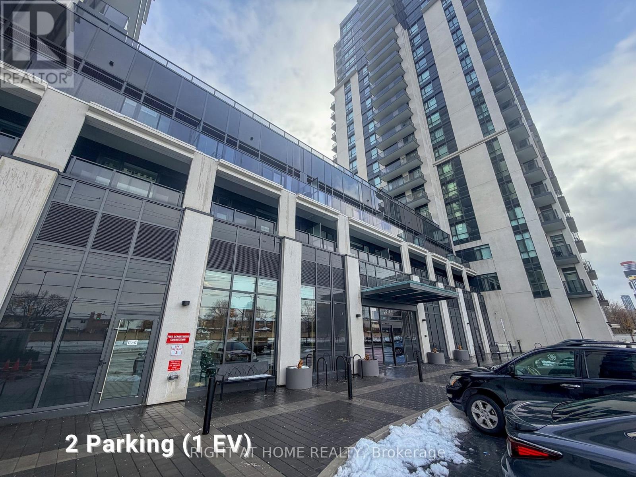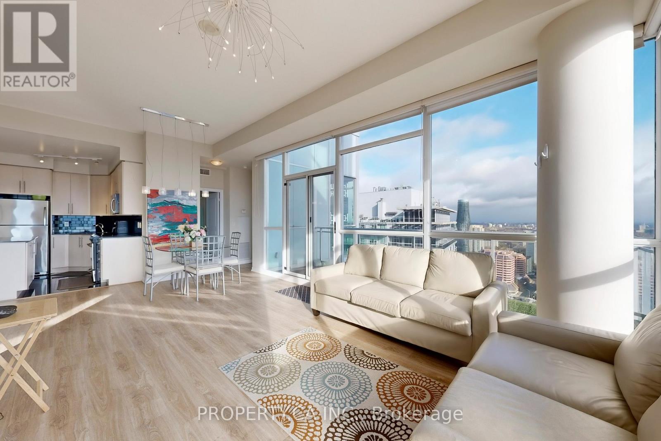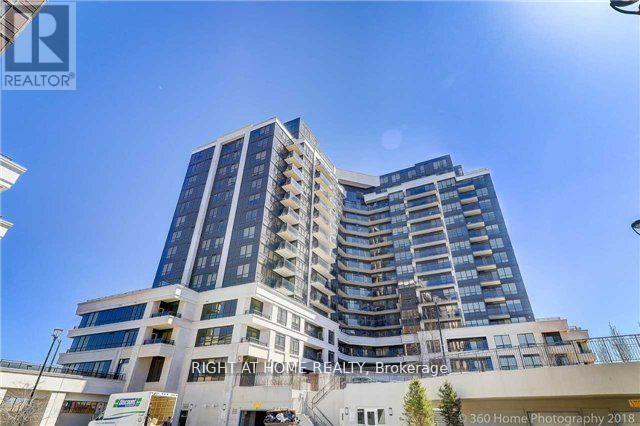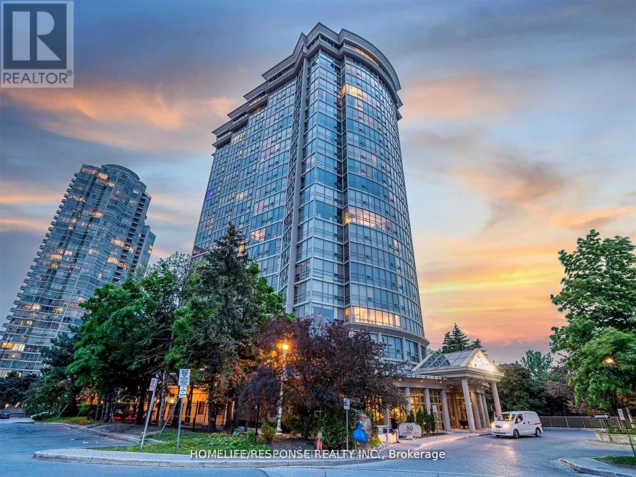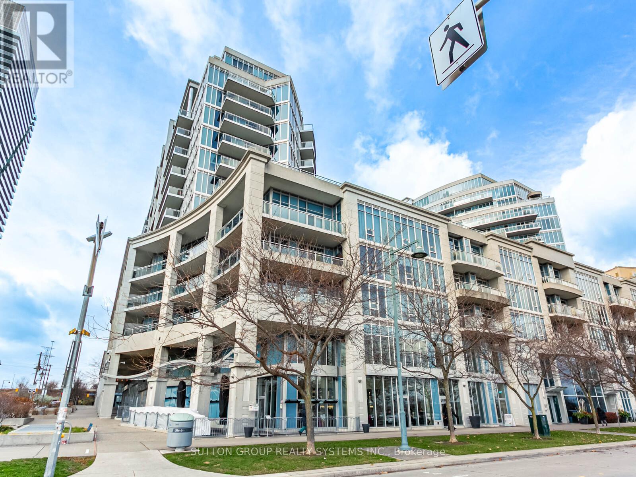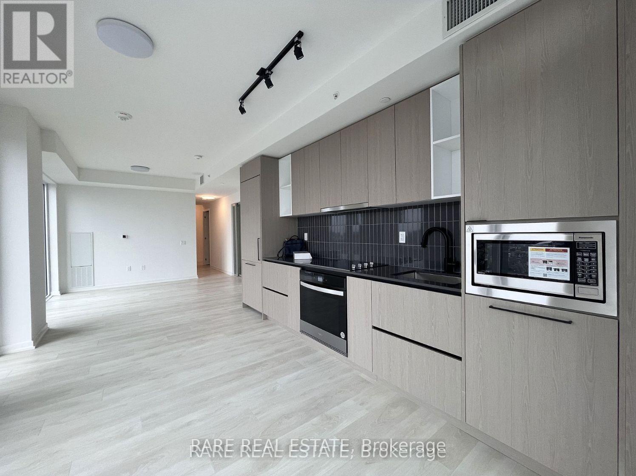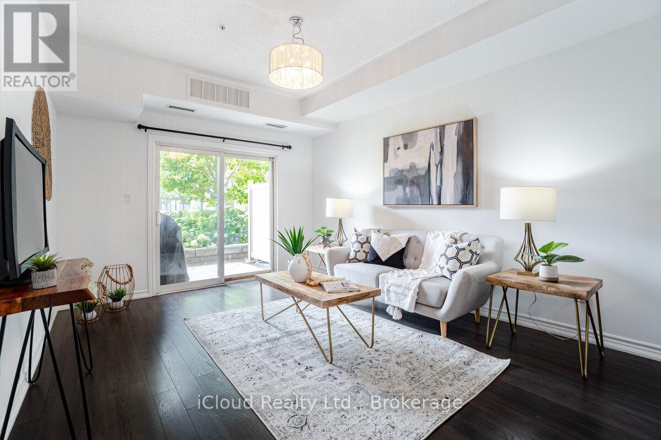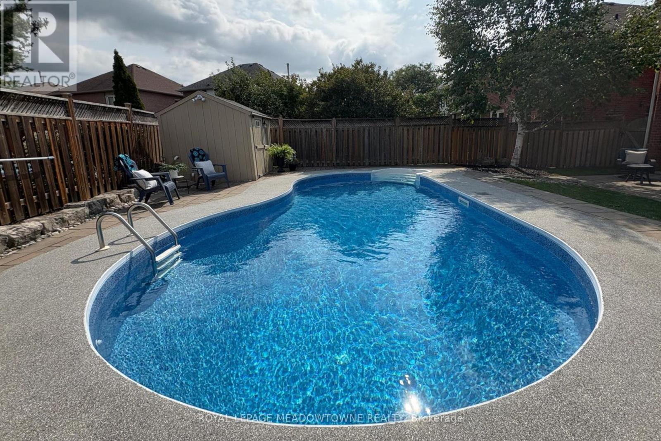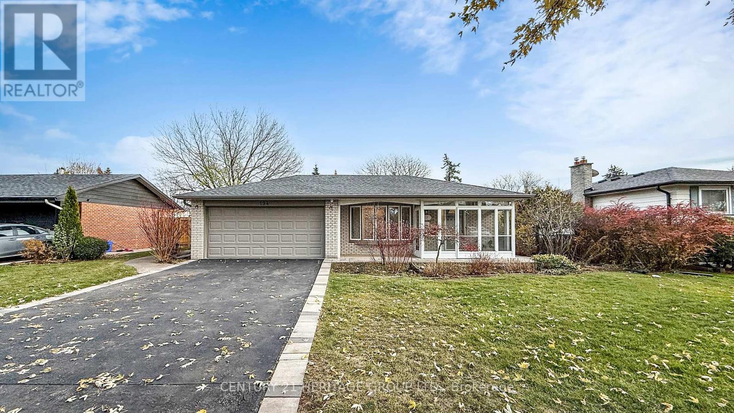2 - 4198 Longmoor Drive
Burlington, Ontario
Beautifully Updated Townhome in South Burlington's Longmoor area! Welcome to this meticulous 3+1 bedroom, 2.5 bath home offering a tone of natural light throughout, featuring an updated kitchen with granite countertops, crisp white shaker style cabinetry, and stainless steel appliances. Nicely decorated throughout with well thought out textures and styles. The main level living and dining rooms showcase hardwood flooring, nice accents, crown molding finishes, breakfast bar island off the kitchen and gas fireplace. This floor plan has a great flow that seamlessly transitions to a private outdoor sitting area, complete with mature trees and a spacious common area extension off the back yard. All bathrooms have been tastefully updated! Take a walk to the upper level and be greeted by a huge primary bedroom large enough for a king size bed, a rarity for these style of townhomes! The lower level offers a generous sized recreation room, an additional bedroom or home office space, and a 3-piece bath - the perfect lower level set up for guests, or growing families. Ideally located steps from Iroquois Park just across the street! Close to Nelson High School, shops, restaurants, the Centennial bike path, and Appleby GO station making this the ideal location for commuters! You won't be disappointed, this one truly shows at it's best! (id:60365)
43 Golfwood Heights E
Toronto, Ontario
MOVE IN READY! Professionally renovated top to bottom and tastefully Designed to be your Forever Home. This home is located in a highly sought after quiet cul-de-sac with low turnover, the many long term residents display true pride of ownership in their properties. The large open backyard provides access to the prestigious Weston Golf Course trails. The long list of amenities provide true comfort, including : a beautiful sunroom accessed by the eat-in kitchen and den. 2 full fireplaces one in the Den and in the fully finished basement Rec room with its wet bar ready for parties and events . Along with an elegant soaker tub and walk in showers you'll find a Sauna and Cold room. The 4 spacious bedrooms boast wood flooring throughout. The primary BD has a showcase ensuite with walk-in shower and his/hers closets, the back BD's overlook the yard and gardens while one of the front BD's features a large 2nd floor sundeck . Excellent flow is designed into the floor plan for entertaining and yet this large home will easily accommodate a second extended family and in-laws, comfortably, as well. The double door power garage and double private driveway provides 6 car parking to drive in from this low traffic street. The many large windows fill the home with sunlight that showcases its light modern colour scheme and accents the modern kitchen and fixtures. At the front door you are greeted by a serene side garden while the back and sunroom open to a patio for private relaxation. Quality built- Quality renovated and Professionally designed to elevated standards. Just move -in and enjoy life with no worries ! Don't miss this gem - it is a true forever home! (id:60365)
48 Fresnel Road
Brampton, Ontario
Welcome to this unique and spacious property offering an impressive 132-foot frontage with two driveways, providing ample parking and convenience. The home features a fully fenced side and backyard, perfect for children to play safely and for outdoor enjoyment.Inside, the main level offers 4 well-appointed bedrooms, filled with natural light and designed for functional family living. The mome also includes a walk-up, legal 1-bedroom + study basement apartment, rented for $1,600 per month, with tenants willing to stay, providing excellent supplemental rental income. Backing directly onto a scenic ravine, this home provides privacy, tranquility, and beautiful views year-round. Ideally situated close to schools, parks, shopping, transit, and major amenities, and Only a 10-minute drive to Mount Pleasant GO Station, this property offers outstanding convenience. Brokerage Disclosure: One of the directors is the listing agent. (id:60365)
807 - 202 Burnhamthorpe Road E
Mississauga, Ontario
Experience luxury living in this beautifully upgraded corner suite, filled with natural light from expansive windows. Enjoy hardwood floors, a modern upgraded kitchen, stylish zebra blinds, and a spacious primary bedroom with its own private ensuite. Take in wide open city views with no anticipated future developments to obstruct your skyline.This suite offers exceptional value with two premium parking spots, including one with EV charging, plus a locker. Located on a low-density floor with only 10 units. Resort-style amenities include a fully equipped gym, a sparkling outdoor pool, and a vibrant social/events room.Perfectly situated just moments from the new Hurontario LRT, with effortless access to the 407 ETR, 401, 410, and QEW. Conveniently close to reputable schools, accessible post-secondary options, major shopping, Service Ontario, and City Hall. (id:60365)
3606 - 225 Webb Drive
Mississauga, Ontario
Stunning High-Floor Suite at 225 Webb Dr - Unit 3606. Welcome to this bright and spacious 2 bed + den with unobstructed city views from the 36th floor. Featuring floor-to-ceiling windows, a functional open-concept layout, and a den perfect for a home office. The modern kitchen offers stainless steel appliances and granite countertops and breakfast bar. The primary bedroom includes ample closet space and beautiful natural light. Located in the heart of Mississauga-steps to Square One, Sheridan College, Celebration Square, transit, restaurants, and all major amenities. EXTRAS: indoor pool, sauna, gym, theatre room, party room, guest suites, concierge, and more. (id:60365)
519 - 1060 Sheppard Avenue W
Toronto, Ontario
Property For Sale Under Power Of Sale. Welcome to this well maintained and functional 1-bedroom unit, featuring a spacious open-concept living and dining area that flows onto a large private balcony. The generous dining area fits a full-sized table, and the living space is ideal for family gatherings. Primary Bedroom Comes With W/I Closet And Could Fit A Small Desk. Enjoy Morning Coffee On A Large 80 Sqft Balcony Overlooking Quiet Courtyard And Parkette. Enjoy the convenience of underground parking and access to premium amenities such as a fully equipped fitness center, indoor pool, golf practice room, and more. Ideally located near Hwy 401, just steps from Sheppard West Subway Station, and minutes to Yorkdale Mall, Costco, Home Depot, and York University, this home offers the perfect blend of comfort, style, and urban convenience. (id:60365)
2005 - 50 Eglinton Avenue W
Mississauga, Ontario
Welcome to the "Esprit" Community! Stunning unobstructed views of Toronto Skyline - Panoramic Spectacular view of sunrise and sunset. Super spacious one bedroom suite in luxury building. Great location. Steps to shopping, cafes, restaurants, grocery, banks, and transit. Close to Hwy's and Square One Mall. Convenient uptown location. Fabulous facilities: fitness center, cardio room, indoor pool, games room, party room, guest suites, BBQ's, squash court, and patio. Like a 5 star hotel with 24 hour concierge /security. (id:60365)
325 - 58 Marine Parade Drive
Toronto, Ontario
Prime waterfront location. Upscale building. Open concept. Soaring 9ft ceilings, two walkouts to balcony overlooking beautiful peaceful courtyard. Direct bus to the subway. QEW 2 minute streetcar to downtown, airport 15 minutes. Restaurants, cafe's grocery shops and more. Fabulous building amenities include large indoor pool, sauna, gym, two party rooms, theatre room, business centre, guest suites and more. (id:60365)
2704 - 1285 Dupont Street
Toronto, Ontario
Welcome to Unit 2704 at the brand new Galleria on the Park community! This stunning 3-bedroom, 2-bathroom suite offers an open-concept layout featuring large windows that flood the space with natural light, creating a bright and inviting atmosphere. The contemporary kitchen is a chef's dream, equipped with high-end stainless steel appliances and sleek cabinetry. The master bedroom boasts an ensuite bathroom with a luxurious shower and ample closet space. The additional two bedrooms are generously sized and share a beautifully appointed second bathroom. Each room is designed with comfort and convenience in mind, providing a peaceful retreat for residents. Included is also parking and an extra storage locker. Situated in a vibrant community that seamlessly blends urban living with natural beauty, this unit offers easy access toa new park and a community centre currently under construction. Step outside to discover a variety of shops, restaurants, and convenient public transit options, including the 24-hourDufferin bus service with quick connections to the Bloor Street subway line. Residents will appreciate the close proximity to popular destinations such as Loblaws, LCBO, Farm Boy, and more, ensuring that all your daily needs are met. This thriving neighbourhood is ideal for those seeking a dynamic and convenient lifestyle. Don't miss the opportunity to lease this beautifully situated unit in the heart of a growing community. (id:60365)
114 - 570 Lolita Gardens
Mississauga, Ontario
Well Maintained and Dazzling One Bedroom Unit !! Features 9ft Ceilings and Upgraded 1" Granite Counters with Breakfast Bar, Cabinet Door Hardware, White (Upper) and Espresso (Lower) Cabinets, Stainless Steel Appliances, Ensuite Laundry, Large Ground Level Walk-Out Balcony! New Tile Backsplash, One Underground Parking Space, One Locker. (id:60365)
33 Harrop Avenue
Halton Hills, Ontario
Welcome to this move in ready 4-bedroom, 4-bathroom home in one of Georgetown's most sought-after neighbourhoods. Offering over 2,000 sqft above grade, this property combines comfortable everyday living with thoughtful updates and plenty of room for the whole family. Inside, the bright main floor features mostly hard-surface flooring and a flowing layout designed for both daily life and entertaining. A curved staircase sets an elegant tone at the front entry, while the family room offers a higher ceiling and a gas fireplace for added warmth and character. The kitchen is finished with quartz countertops and a solid-surface backsplash, providing a clean, functional space for cooking and gathering. Main floor laundry adds extra convenience. Upstairs, well-sized bedrooms provide space to grow, and the finished lower level-complete with a full bathroom and second fireplace-extends your living area for movie nights, play space, or a private home office. Step outside to your private backyard retreat with an inground pool featuring a new liner (2023), plus plenty of space for relaxing or entertaining through the warmer months. The quiet street setting adds year-round peace and privacy. All of this is just minutes from Gellert Community Park, with trails, sports fields, playgrounds, a splash pad, and the Gellert Community Centre for fitness and recreation. Schools, shopping, and commuter routes are also close at hand, making everyday living easy and connected. Lovingly cared for and ready for its next chapter-book your private showing today. (id:60365)
194 Sewell Drive
Oakville, Ontario
Welcome to 194 Sewell Drive. A beautiful Gem On 70X 115 Lot, sitting in Sought After neighborhood of College Park. This house features 2 Car Garage with direct access into the house, keeps your winter Warm & Dry. Combined Living and Dining room w pot lights , fresh paints on the walls and engineered hardwoods makes a warm welcoming atmosphere to gather family together. Open Concept Kitchen w island, quartz countertop, Stainless Steel Appliances, bright colors of backsplash and cabinets w sunlight pouring over the counter invites you to create the most delicious dish for your loved ones. 3 Good size, fresh painted Bedrooms in Half Level Up. Cozy Sunroom Overlooks your Garden. Basement offers Separate Entrance w full Bathroom, in suit laundry& Full Kitchen. Large Windows allow the Sun to spill through the unit feels it like a Lower level , Perfect for extended families or extra income. The Backyard w Beautiful Landscaping, full Privacy, Newer Fence &Interlock Pavement Could Be Perfect For relaxing and enjoying Outdoor Entertainments. Easy Access To 403, QEW, Shops & Plaza. Minutes Away from Oakville Mall & Sheridan College. Close To Top Ranked Schools. (id:60365)

