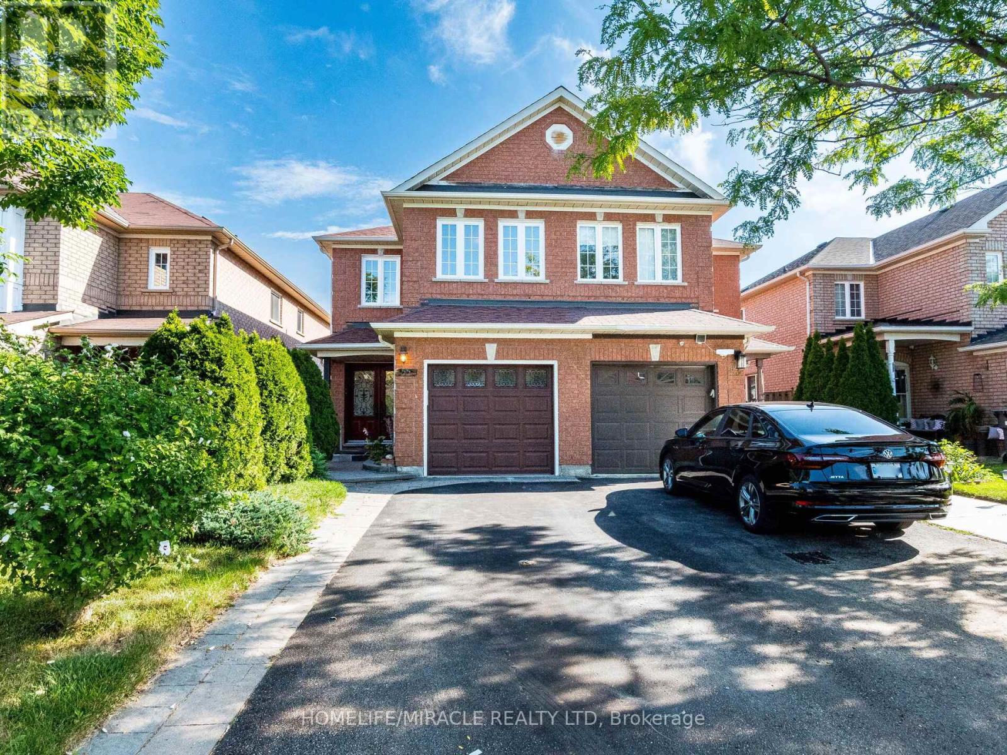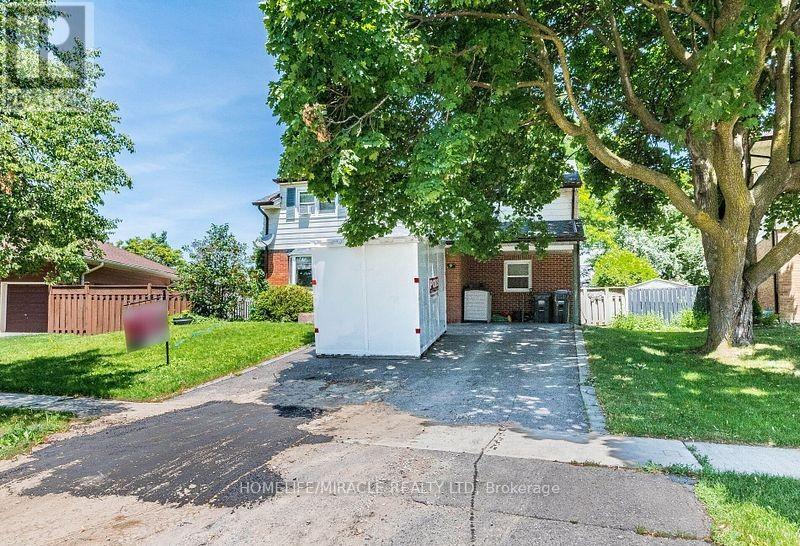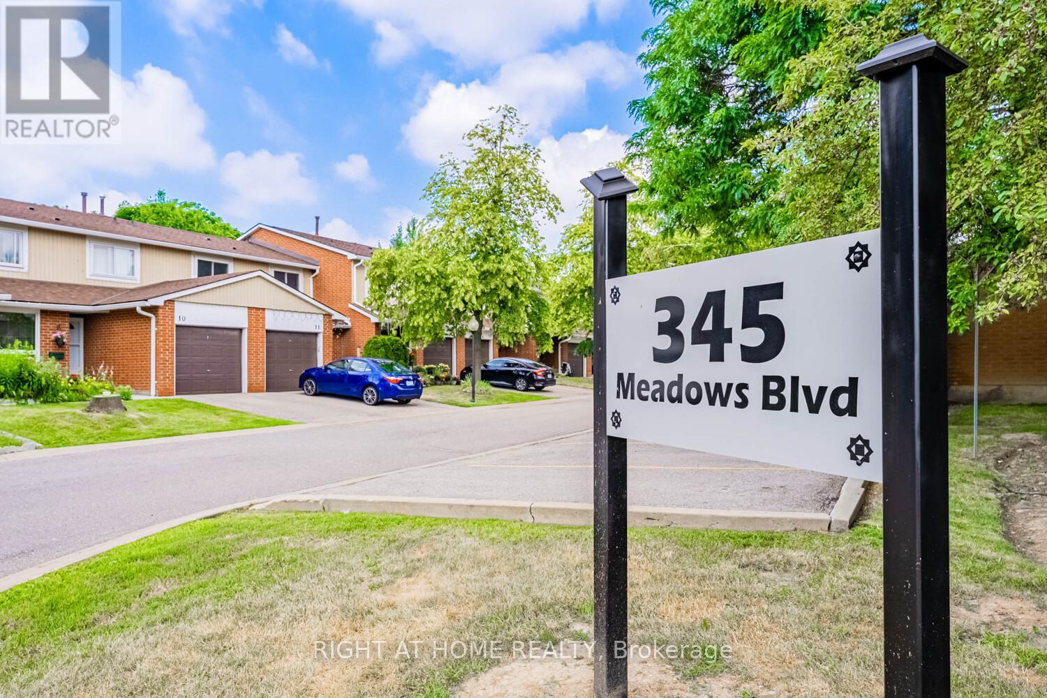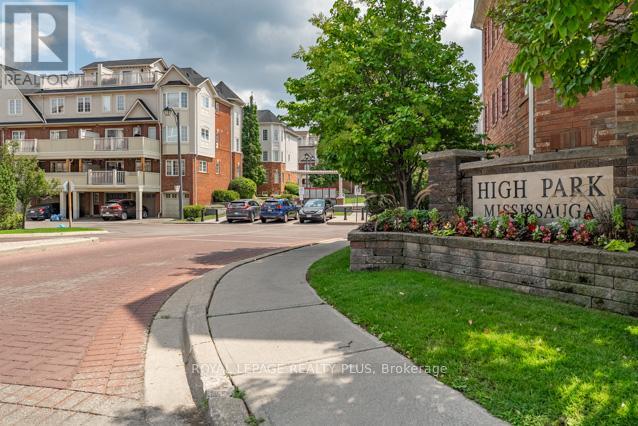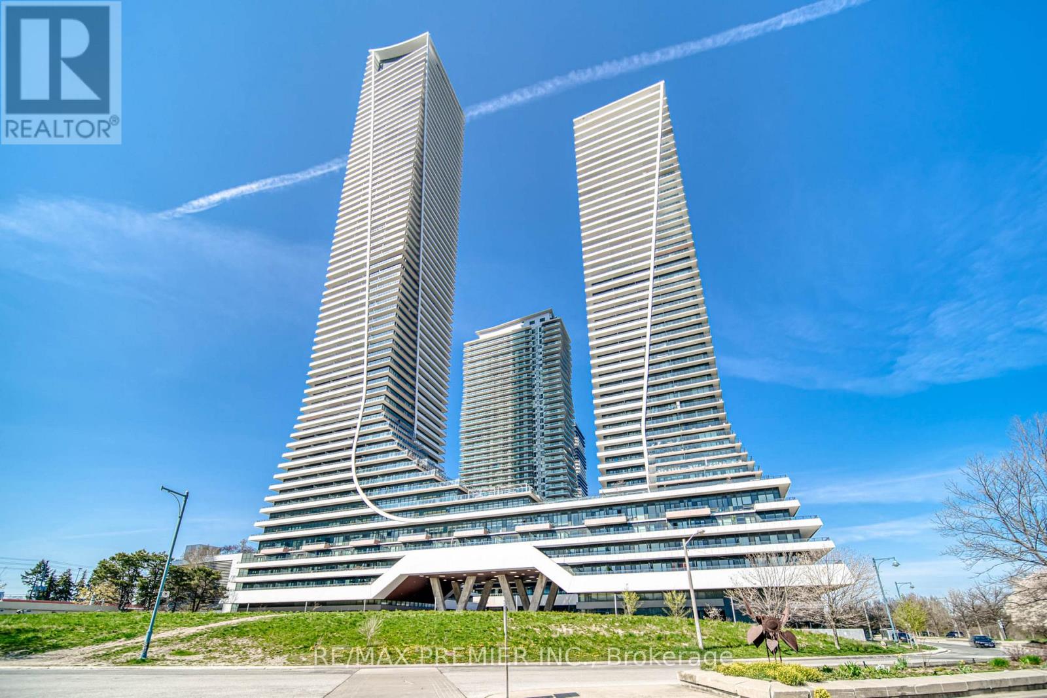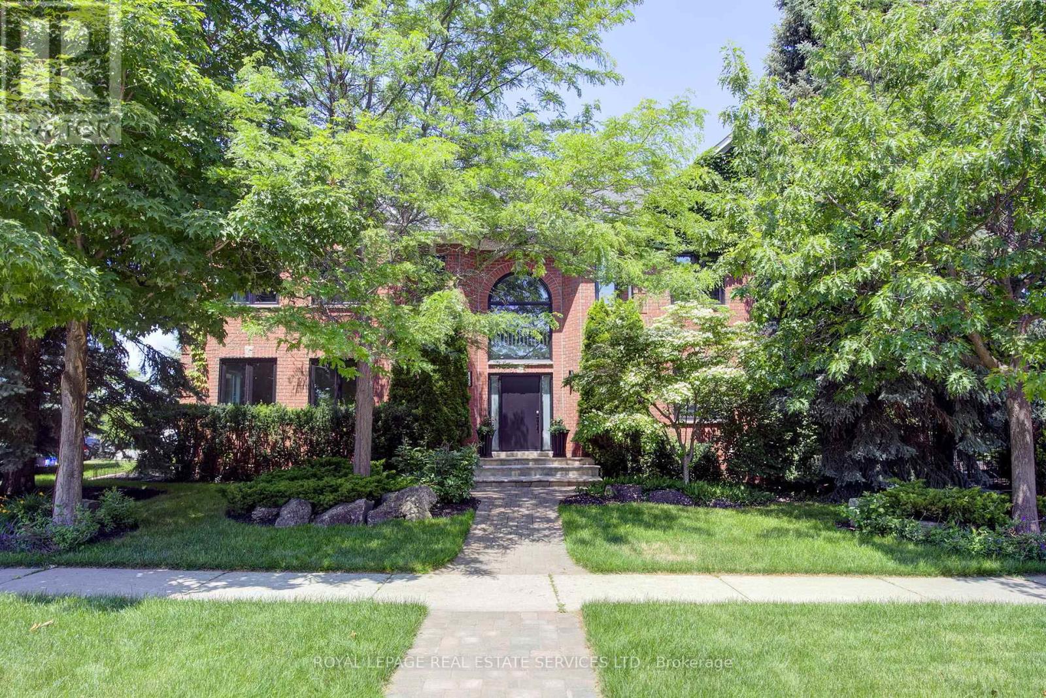10 Gatewood Drive
Brampton, Ontario
Welcome to 10 Gatewood Dr. in the highly sought-after Northgate Community! This bright and spacious 3-bedroom, 2-bathroom detached 3-level backsplit sits on a deep 142 feet lot and is truly move-in ready. The main level offers an inviting open-concept living and dining area with premium wide-plank waterproof laminate flooring (2025), a large bow window, and French doors. The family-sized kitchen features stainless steel appliances, solid cabinetry, ample pantry/storage, and generous counter space. Upstairs, you will find 3 spacious bedrooms with matching laminate flooring, including a primary with double closets and an updated 4-piece semi-ensuite. The fully finished lower level family/rec room offers endless possibilities with an open-concept layout, pot lights, a cozy gas fireplace, waterproof vinyl flooring, a 3-piece bath with stand-up shower, and sliding doors leading directly to the backyard. A side entry adds great future potential for private access. Step outside to your entertainers dream fully fenced backyard featuring an inground pool, large deck with gazebo, and concrete patio perfect for relaxing, playing or hosting summer gatherings. Additional highlights include a welcoming front porch, 1 car garage + driveway parking for 4 (no sidewalk), separate laundry with sink & gas dryer (2024), and ample storage in the crawl space. Recent Updates: Laminate Flooring (2025), A/C (2025), Gas Dryer (2024), Dishwasher (2024), Roof Shingles (2020). All in a prime family-friendly location near top-rated schools, Chinguacousy Park, Professors Lake, rec centres, shopping, Bramalea City Centre, airport, hospital/medical facilities, transit, highways & much more! Don't miss your chance make 10 Gatewood Drive your new home! (id:60365)
2402 - 3 Michael Power Place
Toronto, Ontario
FURNISHED Bright 2 Bedrooms Corner Unit Located In Desirable Islington Village. S/S Appliances And Laminated Floor Through The Whole Unit. 2 Separate Bedrooms With Split 2 Bedroom Layout, Optimized Space Usage.. Extremely Convenient Location And Posh Amenities. Close To All Facilities Including Shopping, Dining & Entertainment. Easy Access To Hwy/Subway (id:60365)
55 Native Landing
Brampton, Ontario
Executive 3-Bedroom Semi-Detached in Fletchers Creek Village Priced to Sell! Move-in ready, bright & fully carpet-free, featuring a spacious foyer, hardwood floors, and an upgraded kitchen with granite counters, stainless steel appliances, and a new gas stove. Upstairs offers 3 large bedrooms, 2 full baths, including a master with 4-pc ensuite, plus second-floor laundry. Fully finished 1-bedroom basement with washroom great rental potential. Professionally landscaped front and backyard. Updates include roof shingles (2017), entrance & garage doors (Aug 2022), and windows (Sept 2022). Prime West Brampton location close to Mount Pleasant GO, shopping, highways, parks, schools, and places of worship. (id:60365)
24 Mansion Street
Brampton, Ontario
Welcome to this beautiful 4-bedroom family home, perfectly situated in Brampton's desirable M section! Close to top-rated schools, parks, shopping, and transit, this home offers the perfect blend of comfort and convenience. Inside, you'll find a bright and spacious layout designed for family living. The main floor features a welcoming living room with a cozy brick wood-burning fireplace, a separate family room, and a formal dining room for special gatherings. The kitchen is filled with natural light and a stunning view of the backyard. A convenient main-floor laundry room with access to the back deck adds to the home's practicality. Upstairs, the primary suite is truly impressive, with ample space for a king-sized bed and a sitting area, a newly updated walk-in closet, and its own private ensuite. Three additional spacious bedrooms, as well as a large washroom, complete the upper level. The finished basement offers even more living space with two bedrooms, a large rec room with new flooring, and the potential to add an additional bathroom in the spacious storage closet. The existing egress window in the one-bedroom could be converted into a separate entrance for multi-generational living options. Outside, the backyard is a gardener's dream! Enjoy your six raised garden beds with in-ground watering, a pear tree, a grapevine, and a trellis. Relax on the private deck while enjoying a summer BBQ. The two-car garage with backyard access completes this fantastic property. Don't miss your chance to own this well-maintained home in a prime Brampton location! (id:60365)
9 Crestview Avenue
Brampton, Ontario
Beautiful 4-Bedroom Detached Home with Extra Living Space, Pool & many Upgrades in Brampton .Welcome to this stunning 4-bedroom detached home, featuring two additional rooms on the main level. One is perfect for a home office, while the other versatile space can easily be converted into a fifth bedroom or used as a family/common room.Located in one of Bramptons most desirable communities, this home offers a spacious and functional layout with hardwood floors on the main level and elegant wrought iron stair railings. The bright, open-concept living and dining area flows seamlessly into the modern kitchen with a walkout to the backyard perfect for entertaining.The backyard is a true highlight, featuring a private swimming pool, ideal for family fun and summer gatherings.The second floor includes four well-sized bedrooms, including a primary suite with a 4-piece ensuite and closet. The three additional bedrooms provide plenty of space for a growing family, first-time buyers, or investors.Additional highlights: Brand new roof (Sept 2024) Located close to schools, parks, shopping, and amenities .This versatile, move-in-ready home offers comfort, style, and a prime Brampton location an opportunity not to be missed! (id:60365)
19 - 345 Meadows Boulevard W
Mississauga, Ontario
Your dream just came true and your search is finally over! Living in a fantastic neighborhood and convenient location is every buyers delight! This updated, stunning and very clean and well cared for townhouse offers 3 spacious bedrooms, 2 bathrooms and lots of sunshine. This beauty features open concept living and dining room with overlooking patio and private yard with no across neighboring window in sight. This home boasts a large kitchen with stainless steel appliances, granite counters, backsplash, tile floor and breakfast area. Spacious master bedroom with walk in closet and 2 other good size bedrooms with large windows, laminate floors and closets. This gem is located in a prime location near a convenient Central Pkwy Mall, GO Station, Schools, Highways, Square One and much more. Fantastic home! Fantastic location! Great Complex! Great Value! Dont miss this opportunity because this your Home Sweet Home! (id:60365)
4 - 700 Neighbourhood Circle
Mississauga, Ontario
THERE IS NO COMPARISON! WELCOME HOME to this Gorgeous Stacked END UNIT Townhome in the Heart of Mississauga! Features 2 Large bedrooms, 2 Full Baths and over 1200 sq ft of living space! An open concept main floor with lots of natural light. Looking for extra space? A Finished Basement can accomadate either a Home Office, Gym, or Family Room! A Chef Inspired Kitchen with stainless steel appliances, new countertops, pantry, and a walk-out to the new deck (2025). Watch the sunset from your private deck. Located next to the park with plenty of visitor parking! Direct access to the garage (private, not shared). Location, Location, Location! Close to the Cooksville Go, Transit, Schools, Parks, Major Highways, Grocery Stores and Square One. A must see end unit! (id:60365)
2712 - 30 Shore Breeze Drive
Toronto, Ontario
Welcome to Eau Du Soleil Sky Tower! This stylish unit boasts a bright and inviting living room with floor-to-ceiling windows that fill the space with natural light, perfect for relaxing or entertaining. The open-concept kitchen is equipped with modern stainless steel appliances, ample counter space, a centre island and sleek finishes, making it both functional and elegant. A master bedroom with mirror doors closet, floor-to-ceiling windows and a large den, with sliding doors, that can easily be used as a second bedroom or office and laminate flooring throughout. The living room has a walk-out to a spacious balcony to enjoy stunning views, with electric BBQs allowed. With upgraded finishes and a functional design, this unit offers comfort and style for everyday living. Located steps away from the waterfront and marinas, enjoy the serene beauty of Lake Ontario. Explore scenic nature trails, perfect for walks or bike rides, and discover a variety of restaurants and cafes nearby for dining and leisure. Don't miss this incredible opportunity to embrace luxury living in a prime location! Book your viewing now! (id:60365)
Rear - 52 Pritchard Avenue
Toronto, Ontario
Step Inside This Fantastic 3 Bedroom Private Garden Suite. Feels Like Detached Home! Open Concept Main Floor With Ensuite Laundry. 2nd Floor Consists of 3 Good Sized Bedrooms Plus Additional Loft Space, Perfect For An Office! Walking Distance To Shops, Grocery Stores And Steps From TTC, The Location Cant Be Beat! (id:60365)
Basement - 3266 Mintwood Circle
Oakville, Ontario
Discover this bright and spacious 3-bedroom, 2-bathroom basement apartment, available for lease starting with ASAP or Flexible Dates. Featuring a studio-style master bedroom, a second bedroom with direct bathroom access, a spacious family room and kitchen, separate laundry and large windows throughout, this home is a perfect fit for modern families. Conveniently located near Dundas St E & Ernest Appelbee Blvd, this unit offers easy access to public schools, major bus routes, Highways 403 & 407, and more. Enjoy nearby amenities including Fowley Park with a splash pad, soccer field, tennis and basketball courts. A major shopping plaza featuring Walmart, Superstore, and many other retailers is just minutes away. Landlords prefer AAA Family. (id:60365)
Bsmt - 210 Ecclestone Drive
Brampton, Ontario
Newly Upgraded, Stunning, And SPACIOUS 2 Bedroom,1 Bathroom Basement Apartment in a Desirable Area of Brampton Features Include, Separate Entrance, Shared Laundry, PotLights, all major Appliances & Generously Sized Bedrooms With Closet. Close To Near by parks, schools, hospitals, public transit and All Amenities. One Parking spot On Driveway included, Utilities not included. Cable and internet NOT included in base rent. (id:60365)
1079 Skyvalley Crescent
Oakville, Ontario
Welcome to 1079 Skyvalley Crescent ideally situated on a peaceful street surrounded by the natural beauty of 16 Mile Creek, scenic walking trails, Lyons Park, and just steps away from the iconic Glen Abbey Golf Club, host of the Canadian Open. This home makes an immediate impression with its mature, professional landscaping and ample parking, offering outstanding curb appeal. Step through the contemporary front entrance and be greeted by a striking interior featuring richly stained hardwood floors, a matching staircase, premium imported tiles, and a soaring two-story foyer that sets the tone for the rest of the home. At the heart of the home is a brand-new "Misani" kitchen, complete with high end professional appliances and custom millwork, a true showpiece and part of nearly $500,000 in recent high-end upgrades. Upstairs, a grand staircase leads to a spacious landing and an impressive primary suite with a walk-in closet and a luxurious, spa-like ensuite bathroom. Three additional generously sized bedrooms and two more fully renovated bathrooms showcase the home's commitment to quality and comfort. The finished lower level is an entertainers dream, featuring a custom bar, billiard area, rec/theatre room, full home gym, spa-inspired bathroom, and modern laundry facilities. Step outside to your own private backyard retreat complete with a full-sized Pioneer pool, cabana, multiple seating areas, fire pit, and secluded spa hot tub, making summer entertaining unforgettable. Additional recent upgrades include new triple-pane windows and custom doors throughout, an upgraded 200-amp electrical panel, modernized HVAC system, new garage doors with remote/ keypad access, and an extended driveway. A rare opportunity not to be missed! (id:60365)



