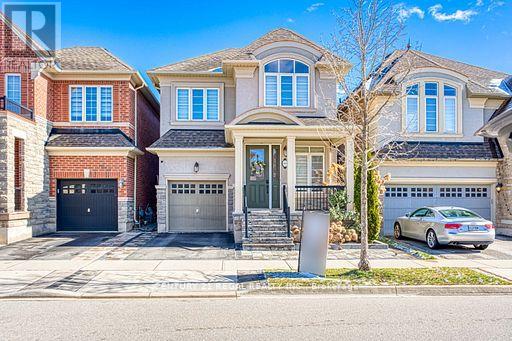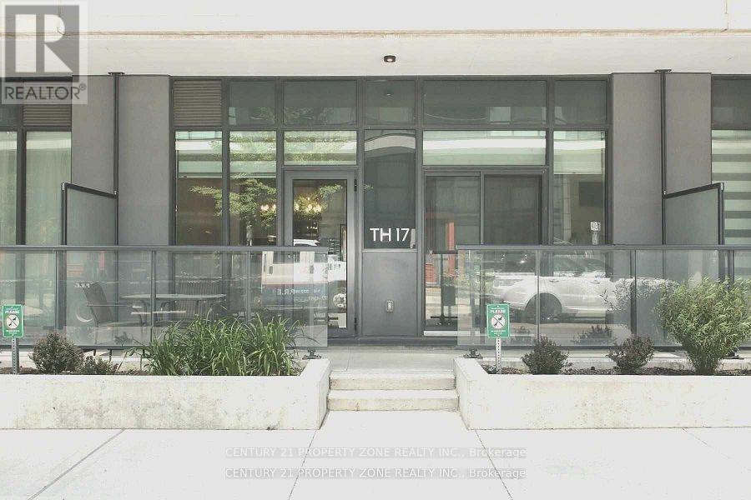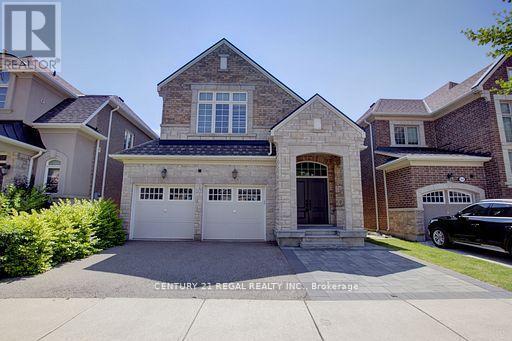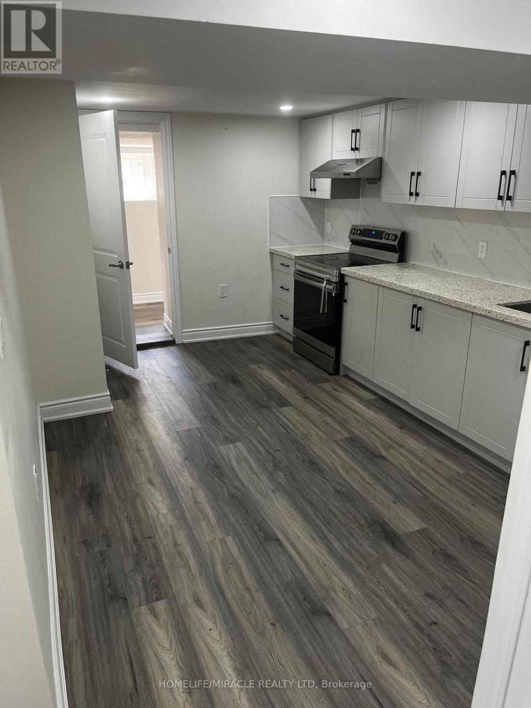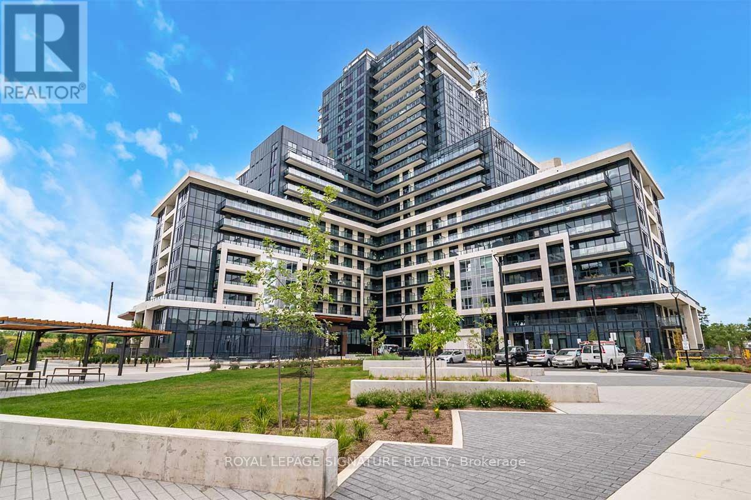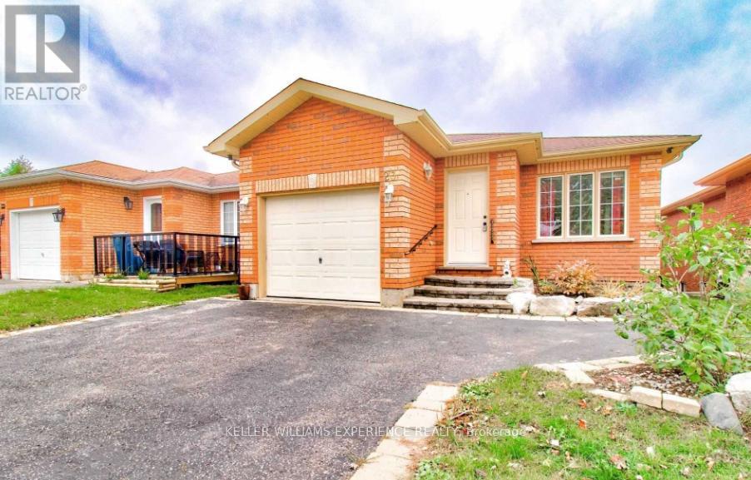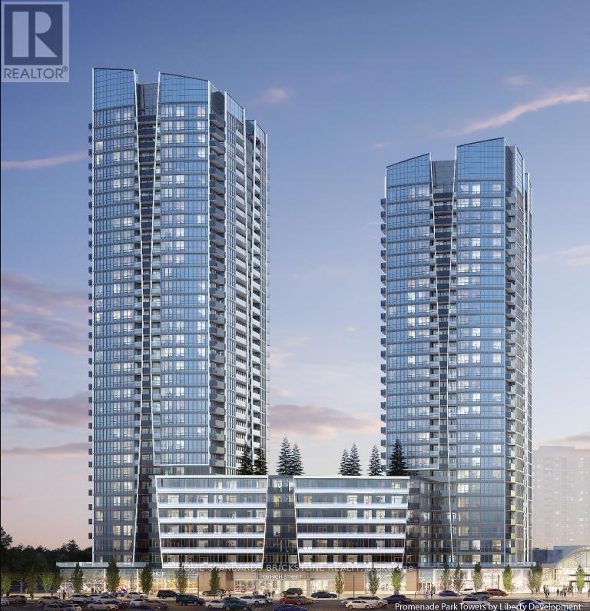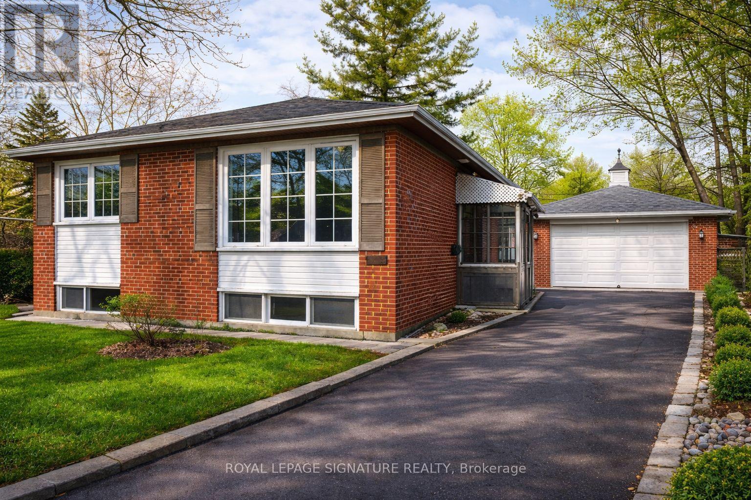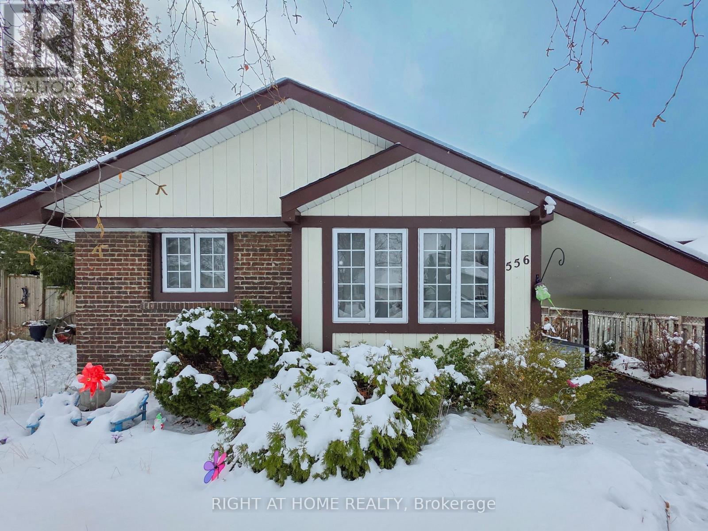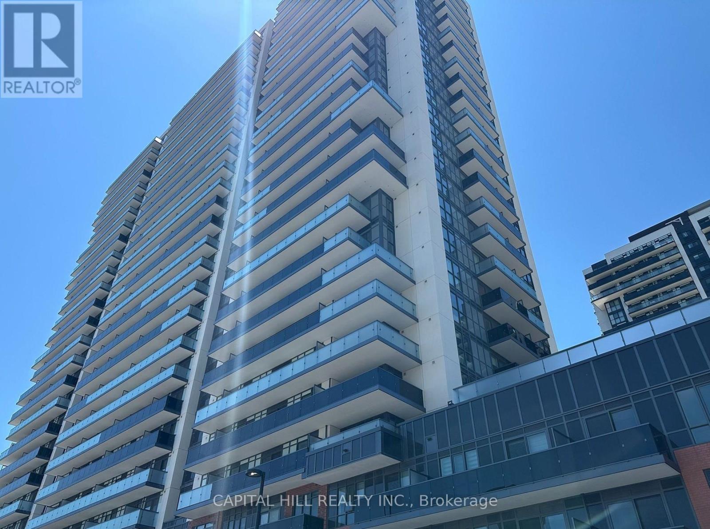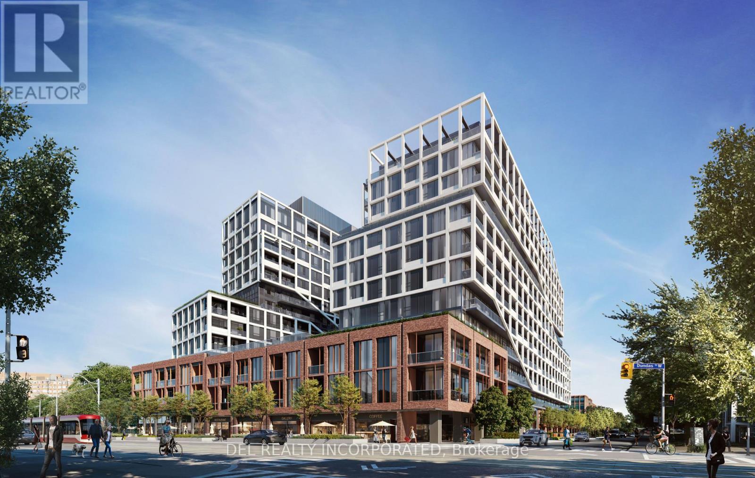3095 Robert Brown Boulevard
Oakville, Ontario
Your Search is Over! This beautifully designed and maintained home has it all! Newly finished backyard is ready for your summer entertainment. Countless upgrades including: Solid Oak Staircase W/Wrought Iron Pickets, Light Filtering Sheer Shades, Crown Moldings, Wainscoting, Skylight in the second washroom, designer light fixtures, B/I Solar lights on the front interlock and stairs, etc. Professionally Finished Basement With Huge Recreation Room, Electric Fireplace and 3 Piece Washroom. Walking distance to shopping plaza, parks, trails, Six Mile sports complex, public transit and highways. (id:60365)
Th-17 - 4055 Parkside Village Drive
Mississauga, Ontario
Absolutely Luxurious 3-Bed, 3-Bath Townhome! Experience modern living in this beautifully upgraded home featuring an open-concept layout, brand-new luxury vinyl flooring, and fresh designer paint throughout. Enjoy 9-ft ceilings, a chef-inspired kitchen with a large quartz island (seating for 4), and premium stainless steel appliances. The primary bedroom offers a spa-like ensuite and walk-in closet, providing the perfect retreat. The second and third bedrooms are bright and spacious. Perfect for entertaining with a walkout terrace and second-floor balcony for outdoor relaxation. Includes 1 parking space and 1 locker for added convenience. Located in the heart of Mississauga just steps to Square One, YMCA, Living Arts Centre, City Hall, Sheridan College, major transit routes, highways, and Pearson Airport. (id:60365)
140 Cherryhurst Road
Oakville, Ontario
Gorgeous 4 bedroom, 4 bathroom home in the highly desired Oakville's Preserve community. Featuring an open-concept layout, this home boasts premium upgrades throughout, The kitchen is a chef's delight with granite countertops, an oversized island, and stainless steel appliances, while the sunlit great room showcases a gas fireplace and waffle ceilings. Newly finished basement with a bedroom and full washroom. Easily park 3 cars on the driveway. Laundry on the 2nd level for convenience. Ideally situated within walking distance to top-ranked schools (Oodenawi PS, DR Williams PS, & St. Gregory CS) and parks, and just minutes from shopping, amenities, and hwys. (id:60365)
163 Gracedale Boulevard
Toronto, Ontario
Bright and spacious 2-bedroom basement apartment featuring 2 full washrooms, offering comfort and privacy. Conveniently located close to transit, grocery stores, gym, and other essential amenities. Functional layout with generous living space, ideal for a professional couple or students. A great opportunity to enjoy affordable living in a well-connected neighborhood. Utility Extra, Tenants will pay 40%. (id:60365)
316 - 3200 William Coltson Avenue
Oakville, Ontario
Experience luxury living in Oakville's prestigious Joshua Meadows community! This stunning 2-bedroom, 2-bathroom condo offers 820 sq. ft. of contemporary living space with an open-concept design, high ceilings, and floor-to-ceiling windows that fill the home with natural light. Step onto your private wrap around balcony and take in the beautiful forest backdrop with serene views of the Mississauga skyline. The chef-inspired kitchen has been thoughtfully upgraded, featuring a large extended peninsula island with dining overhang, custom cabinetry, added storage within the island, a built-in upgraded stovetop oven, quartz countertops, stainless steel appliances, and a custom pantry offering exceptional functionality and style. Built by Branthaven, this home includes Smart Connect technology providing integrated access control, smart temperature settings, and leak detection for modern convenience. Residents enjoy access to premium amenities including a rooftop terrace with outdoor kitchen and BBQs, pet wash station, geothermal heating and cooling, keyless entry, party and entertainment lounge, and fitness and yoga studios. Located just minutes from top-rated schools, major highways (403, 407, QEW), GO Stations, parks, restaurants, and shopping, this condo perfectly combines modern design, luxury, and location. (id:60365)
416 - 720 Whitlock Avenue
Milton, Ontario
Experience modern comfort in this brand-new, stylishly finished l-bedroom, l-bathroom suite in Milton's sought-after Cobb an community. With 541 sq. ft. of bright, well-designed living space, this home offers contemporary touches throughout, convenient in-suite laundry, and a full-width balcony with calming northeast views-perfect for morning coffee or unwinding in the evening. A dedicated surface parking spot adds everyday convenience. Residents enjoy an impressive lineup of amenities, including anon-site pet spa, cutting-edge fitness centre, games room, elegant dining lounge, co-working space, media room, convenient washroom facilities, and a rooftop terrace ideal for hosting or relaxing. With24/7 building security, you can count on comfort and peace of mind. Situated steps from the community park and within walking distance of local schools, this location also places you just minutes from major grocery stores, coffee shops, pharmacies, big banks, and a wide range of daily essentials-including Tim Hortons, Starbucks, Shoppers Drug Mart, Metro, and Fresh Co. A seamless blend of style, convenience, and contemporary living-right in the heart of one of Milton's most desirable neighbour hoods. Strictly No Pets, High Speed Internet included in the rent. (id:60365)
Upper - 23 Butternut Drive
Barrie, Ontario
Welcome to this bright and inviting 2-bedroom upper unit in Barrie's desirable south end, complete with a private ensuite stacked washer and dryer! This home features modern laminate flooring throughout the living, dining, and bedroom areas, stylish tile in the kitchen, and modern updates including a refrigerator, dishwasher, range hood, light fixtures, and a beautifully finished bathroom. Enjoy the shared backyard, ideal for relaxing or entertaining friends and family. Perfect for commuters, this location offers easy access to Yonge Street, Highway 400, Costco, Park Place Plaza, the GO Train, top-rated schools, and more. Don't miss this opportunity! (id:60365)
A-1405 - 30 Upper Mall Way
Vaughan, Ontario
2 Bedroom + Den & 2 Full Bathroom Unit at Promenade Park Towers Building A! This Corner Unit offers ample space for Families or Couples! South West Exposure gives the Unit a beautiful Clear View, Natural Light, and Large Windows throughout the Property.Den Space is perfect for a workspace. The unit features 9' smooth ceilings with laminate flooring throughout all living quarters. The modern kitchen is fitted with Quartz Countertop , Kitchen Island , a Ceramic tiled backsplash, European Styled Cabinets , and a full set of Stainless Steel appliances. Open Concept Living, Kitchen, and Dining Areas with a W/O Balcony. The spacious primary bedroom's windows provide sunlight and contains an ensuite bathroom fitted with Quartz Countertops. The 2nd Bathroom is also equipped with a Shower. Condo features many amenities including Exercise Room , Party Room with Private Dining Room + Kitchen , Yoga Studio , Golf Simulator, Pet Wash , Game Room , and more. Residents may also enjoy Outdoor Green Roof Terrace in the building. Condo has direct access to Promenade Shopping Centre giving you Grocery , Shopping , Entertainment , and Eating options. Building is also steps away from Promenade Viva Terminal , Community Library , Parks, and more. (id:60365)
Bsmt - 383 Fernleigh Circle N
Richmond Hill, Ontario
Beautifully Renovated Basement Featuring 2 Bright Bedrooms and 2 Washrooms. Upgraded Laminate Flooring Throughout, Brand New Kitchen. Spacious Living Area. Above-Grade Windows. Ensuite Laundry. Located in the Highly Sought-After Crosby Community, Close to Top-Ranked Bayview High School, Shopping Centers, Walmart, and GO Transit. Please Note: Backyard is Excluded. Utilities are Split 1/3 for the Basement. The Tenant is responsible for snow removal on their walkway. Both Furnished ($200 more) and Unfurnished Options are available. (id:60365)
556 Capilano Crescent
Oshawa, Ontario
Bright and well-maintained three bedroom home offering a comfortable and functional layout with generous living space and plenty of natural light throughout. This inviting property includes a full bathroom, two parking spots, and a practical floor plan ideal for families or working professionals. Located in a quiet, family-friendly neighbourhood close to schools, parks, transit, and everyday amenities, this home provides the perfect balance of space, convenience, and comfort for tenants looking to settle into a great community. (id:60365)
739 - 2545 Simcoe Street N
Oshawa, Ontario
Welcome brand new home in the heart of Windfields *Never-lived-in**Open Concept** Balcony with stunning southeast exposure. Floor-to-ceiling windows fill the space with natural light, highlighting the open-concept layout and modern kitchen with built-in stainless steel appliances. Enjoy access to state-of-the-art amenities including a fully equipped fitness and yoga studio, dedicated concierge, business lounge, event space, and more. Located just minutes from Hwy 407/412, Ontario Tech University, Durham College, Costco, the RioCan Shopping Centre, restaurants, and everyday essentials. (id:60365)
512 - 115 Denison Avenue
Toronto, Ontario
Tridel's MRKT Alexandra Park community is an 18-acre masterplanned revitalization offers remarkable amenities, modern finishes, and flexible open-concept layouts. Near perfect transit and walk scores. Outdoor swimming pool, BBQ area, party room, 2-storey fitness centre etc. 2YTA Design, 2 Bedrooms with a terrace, approx. 1054 sqft. as per builder's plan. Move-in today! (id:60365)

