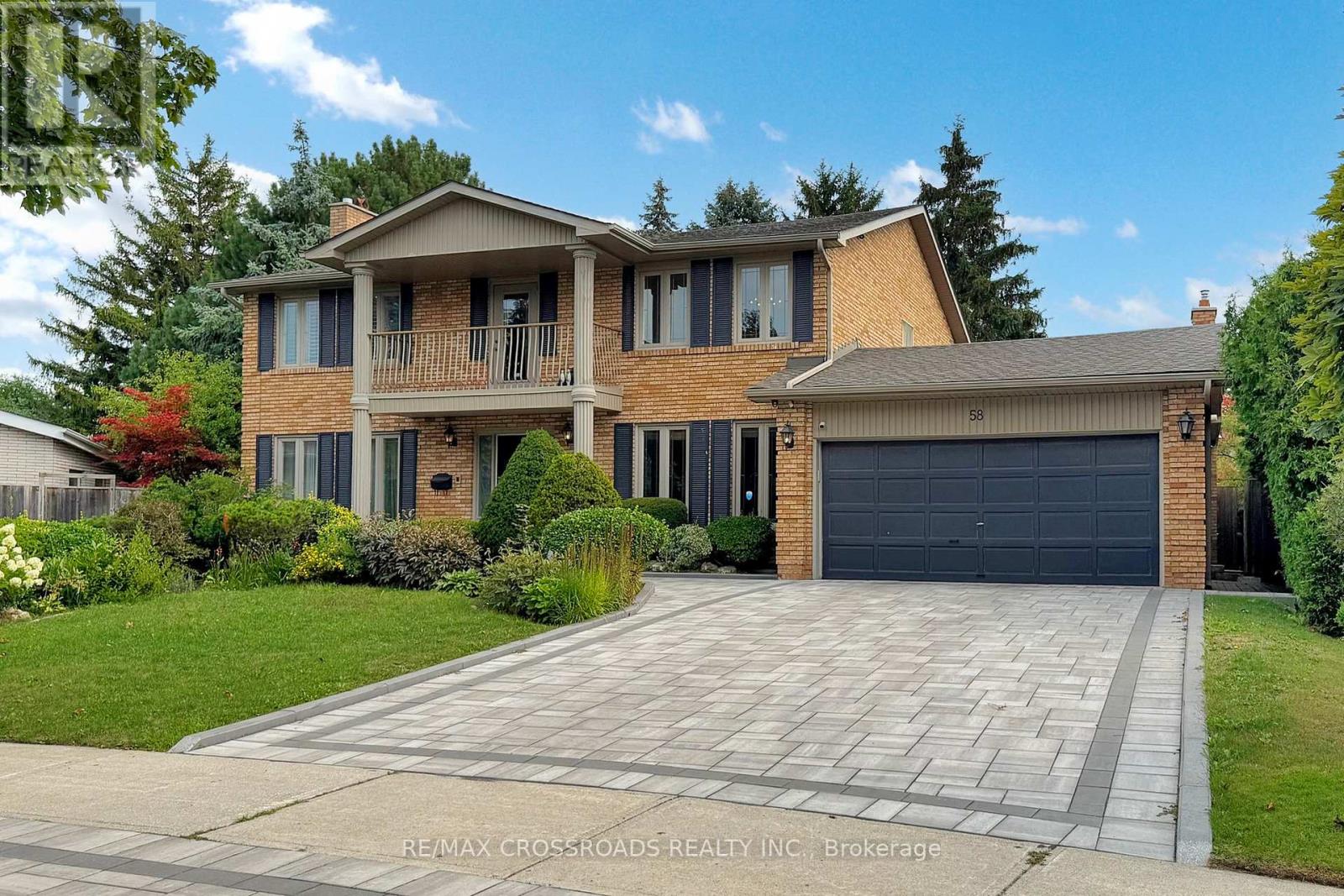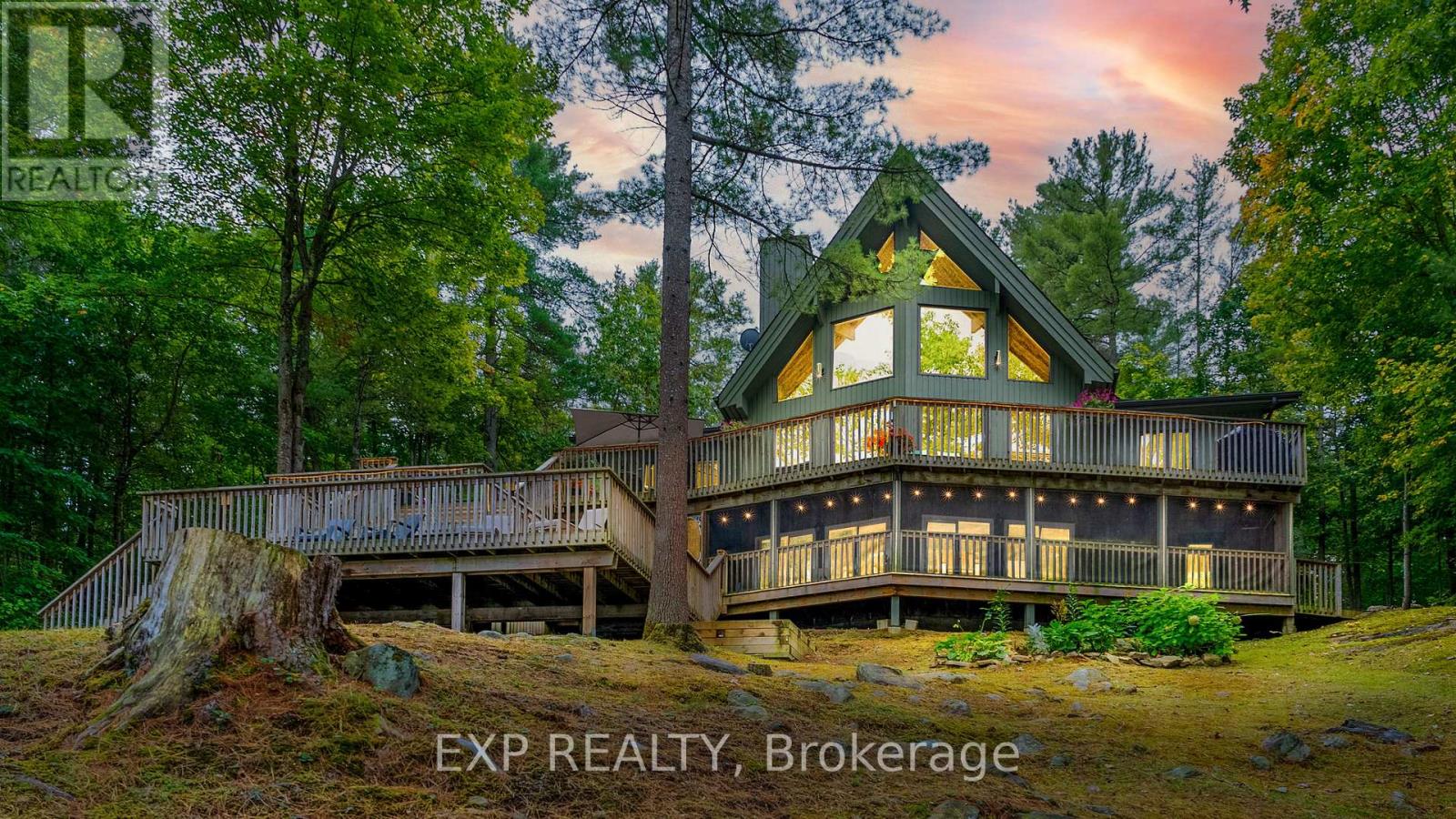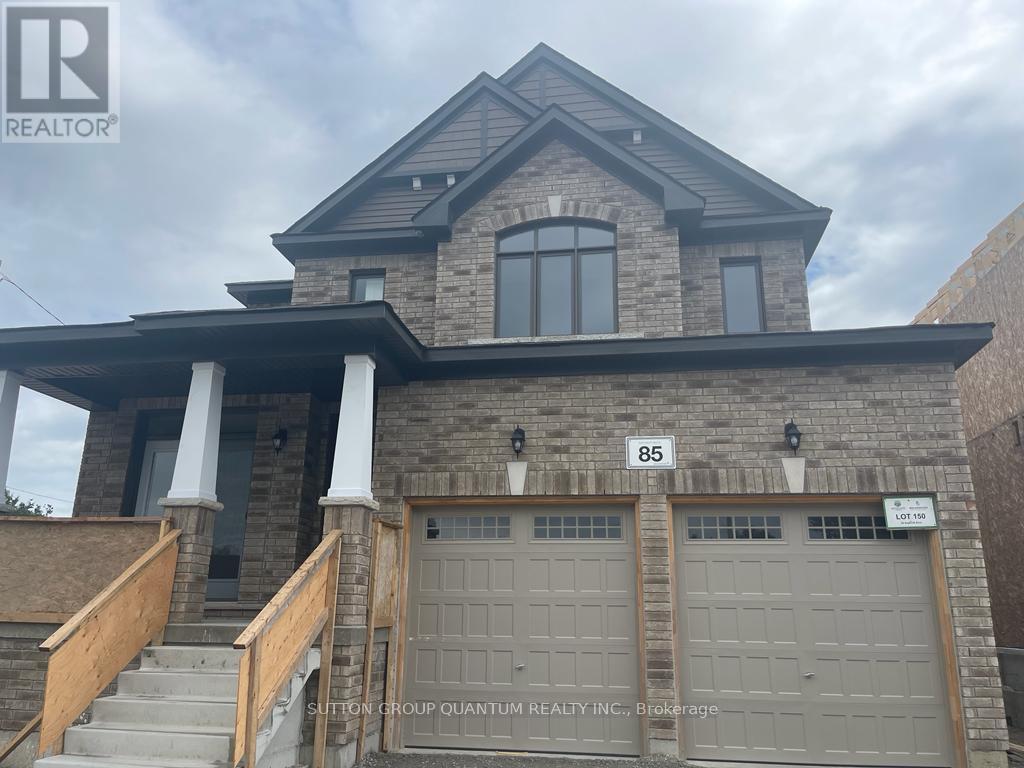102 - 262 St. Helens Avenue
Toronto, Ontario
Homeownership has never been so easy or looked this good. 262 St. Helens Avenue, in the coveted Dufferin Grove community, offers the perfect blend of condo convenience and home-like space. Just off vibrant Bloor St. West, this 2-storey, 3-bedroom, 2-bathroom home truly suits everyone. Unit 102 is incredibly spacious, and is ideally located near commuter lines, public transit, Pearson Airport, shops, schools, parks, and more. This stunning space is tucked into the city's core. A south-facing, spacious front patio creates great curb appeal. Inside, the freshly painted main level features trendy slate tile and hardwood throughout. The large living room is ideal for cozy nights in, book clubs, playdates, or socializing with friends before a night out in the big city. Around the corner, the kitchen and dining area combine quartz counters, modern finishes, and ample storage. Walk out to your second patio from the dining room perfect for summer days. A bright powder room and stacked washer/dryer complete the main floor. Upstairs, three beautifully designed bedrooms with hardwood floors, complementary tones, feature walls, and standout lighting await. The 4-piece bath is spa-worthy stunning tile, high-end fixtures, and room to unwind. With an owned parking spot just steps from your door, this home truly has it all. Get ready to fall in love. (id:60365)
58 Cosmic Drive
Toronto, Ontario
Beautifully Elegant Home on an Expansive 12,000 Sq. Ft. Pie-Shaped LotRarely offered, this residence sits on one of the largest lots in the area and offers nearly 5,000 sq. ft. of living space, including a professionally finished basement. Featuring 4 bedrooms, 5 bathrooms, and a 2-car garage, the home has been thoughtfully upgraded to blend modern comfort with timeless character.The main floor showcases a spacious living and dining room, a classic wood-paneled library with new hardwood floors and custom built-in shelves, and a sun-filled family room with skylight, custom wall units, and wood accents. The gourmet kitchen features a central island, built-in appliances, and a breakfast area with walkout to a private garden oasis. Upstairs, the primary suite offers built-in cabinetry, a walk-in closet, and a spa-like ensuite. All bedrooms are generously sized, with three full bathrooms on the second level.Extensive upgrades include newer roof shingles, updated insulation, water softener, sump pump, fridge, interlocking driveway and patio. The backyard retreat boasts an in-ground pool and a custom cabana with a three-piece bathperfect for summer entertaining.Walking distance to Denlow P.S., Windfields J.H.S., York Mills Collegiate, Banbury Community Centre, Windfields Park, Edwards Gardens, and nearby elite private schools. A must-see property. (id:60365)
807 - 110 Charles Street E
Toronto, Ontario
Urban Lifestyle In The Heart Of Toronto, Split Bedrooms Layout With 2 Full Baths, Sun Filled Corner Suite, Open Concept Living And Dining With Walk Out To Balcony, Floor-To-Ceiling Windows, Steps To Bloor/Yonge Subway Line, Yorkville, Restaurants & Shopping, 24 Hours Concierge & Amazing Amenities. (id:60365)
101 - 55 Ontario Street
Toronto, Ontario
Brand New, Never Lived In At East 55. The Lofthouse Perfect Two Bedroom + Den + Library 2,216 Sq. Ft. Floorplan With Soaring 10-20 Ft High Ceilings, Gas Cooking In Kitchen and Gas Line on Private 1200sf Patio, Quartz Countertops, Stainless Steel Appliances, Ultra Modern Finishes Throughout. Ultra Chic Building with Stunning Outdoor Pool, Gym, Lounge, Outdoor Dining & BBQ, Party Room & Visitor Parking. Principal Bedroom Features Stunning Spa Like Bathroom, Walk-In Closets and Custom Built-Ins. Steps to Design District, Canary District, Furniture District, restaurants, Queen and King streetcars and the highly anticipated Ontario Line. (id:60365)
409 - 1 Edgewater Drive
Toronto, Ontario
Waterfront Luxury & Brand New Aquavista At Bayside Condo! Gorgeous & Spacious South Facing Unit W/ Approx. 1383 Sq Ft. Most Desirable 2 Large Bedroom W/ Upgraded Ensuite Bath, Powder Room, W/O To Balcony W/ Spectacular Lake View, Upgraded Unit W/ Parking, Designer Window Coverings & More! Close To Qew, Dvp, Harbour Front, Sugar Beach, Ferry & Access To Boardwalk. Incl High Speed Internet. *Extras* B/I Paneled Refrigerator, Electric Ceramic Cooktop, S/S Wall Oven & Microwave, Integrated Range Hood Fan, Paneled Dishwasher, Front Load Clothes Washer & Dryer, Window Curtains, Light Fixtures + 2 New Chandeliers. Option To Be Furnished. (id:60365)
1101 - 125 Redpath Avenue
Toronto, Ontario
Welcome to The Eglinton. Luxurious Condos built by Menkes in the Prime Location Of Yonge &Eglinton. This 1 Bedroom + Den with 2 Washrooms Has An Open Concept, Functional Layout w/Floor to Ceiling Windows. Modern Kitchen W/Integrated S/S Appliances. The Den can be used as a Second Bedroom. Convenient Location, Steps To Transit (Bus Stop/Subway/Future LRT), Groceries, Shops, Cafes And Restaurants, Minutes To Library, Rec Centre and Parks. Building Amenities Include 24Hr Concierge, Gym, Party Room, Kids Playroom, Bike Storage, Games Room, Guest Suites and Outdoor Terrace W/ BBQ's. (id:60365)
3413 Flat Rapids Lane
Severn, Ontario
Breathtaking Severn River Views - Private 4-Season Waterfront Retreat. Enjoy stunning, year-round views of the Severn River from this private 4-season home, offering over 2,500 sq ft of thoughtfully designed living space on 5 lush, wooded acres. With 4 spacious bedrooms including a serene primary suite with a 3-piece ensuite and walk-in closet, this home offers comfort, privacy, and flexibility for both everyday living and entertaining. The heart of the home is the striking living room, featuring vaulted ceilings, gleaming hardwood floors, a dramatic floor-to-ceiling fireplace, and a wall of windows framing panoramic river views. The chef's kitchen is a dream, complete with custom cabinetry, granite countertops, a center island with seating, and updated appliances (2022). Step out onto the expansive multi-level deck, ideal for outdoor dining, relaxing, or descending to your private boat dock on the Trent-Severn Waterway. The finished lower level includes a generous recreation room with walk-out access to a screened porch overlooking the water, perfect for three-season enjoyment. You'll also find a large home office and a 2-piece bath on this level, ideal for remote work or hosting guests. Surrounded by mature trees yet thoughtfully cleared to preserve the water views, this peaceful property offers unmatched privacy, natural beauty, and year-round access to the best of waterfront living. (id:60365)
216 - 9700 Ninth Line
Markham, Ontario
Fantastic opportunity for first time buyers. Close to the 407, schools, transit, shopping and Stouffville hospital. Beautifully 1 bedroom plus den, ensuite laundry and 1 underground parking. Exercise room, Roof top Terrance, 24 hour concierge/security (id:60365)
423 - 4800 Highway 7
Vaughan, Ontario
Welcome to this exquisite luxury condo with two bedrooms and two bathrooms, boasting a plethora of upgrades that redefine opulence and comfort. As you step inside, you'll be greeted by a stunning open-concept living area that combines elegance with functionality. Upgraded kitchen w/ waterfall quartz countertops, upgraded backsplash, under cabinet valance lighting, floor to ceiling windows and much more! This luxury condo offers a refined living experience, where every detail has been carefully curated to provide unparalleled comfort, convenience, and sophistication. Close To Amenities, Viva/Yrt System, Vmc, Hwy 407/427. Rooftop Terrace With Salt Water Pool, Concierge, Sauna, Party Room, & Gym. Welcome home to the epitome of modern luxury living. (id:60365)
23 Lucida Court
Whitchurch-Stouffville, Ontario
Wonderful Detached family home with single-car garage, located on a quiet, family-friendly street. Open Concept Main Floor with bright & practical layout, Newly Installed Broadloom, modern kitchen w/ stainless steel appliances with a Walkout to Rear Year. The Second Floor offers 3 spacious bedrooms, including a primary suite w/ walk-in closet and 4 Piece ensuite bathroom. The Property Features a fully fenced backyard ideal for entertaining or relaxing. Conveniently located near parks, schools, Main Street shopping, GO Train station, & major highways, this home and property are Must See!!! (id:60365)
223 Heritage Street
Bradford West Gwillimbury, Ontario
brand new luxury home on premium lot, stunning upgrades, quartz counter top , hardwood flr, 9 " ceiling thru-out, laundry on main flr, large master bedroom with walk-in closet, large windows, sep. entr to basment, seller is real estate ,please bring disclosure (id:60365)
85 Baycroft Blvd Boulevard N
Essa, Ontario
Double Car Detached Home with 04 Bedrooms & 3.5 Washrooms located in the prestigious Woodland Creek Community. Engineered Hardwood Floor in Family Room, All Appliances, lighting fixtures. This Rental House has much to offer. Tenants has to pay all utilities plus Hot water rental. Looking for Aaa Tenants. First & Last Month Rent required, Rental Application, Credit Checks, Proof of Employment. (id:60365)













