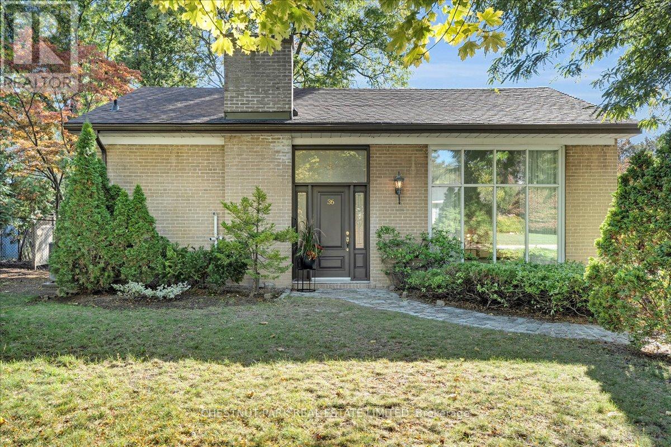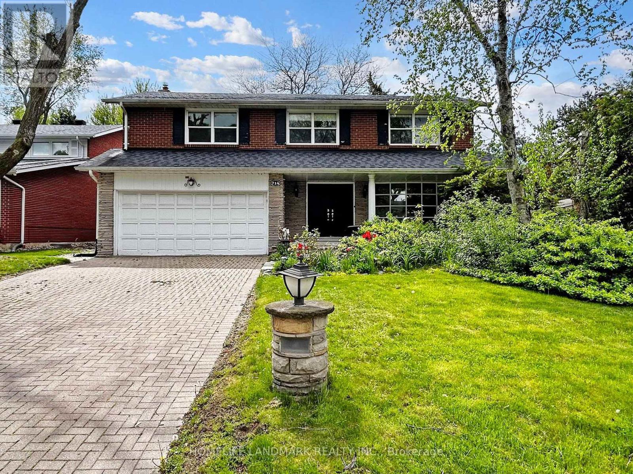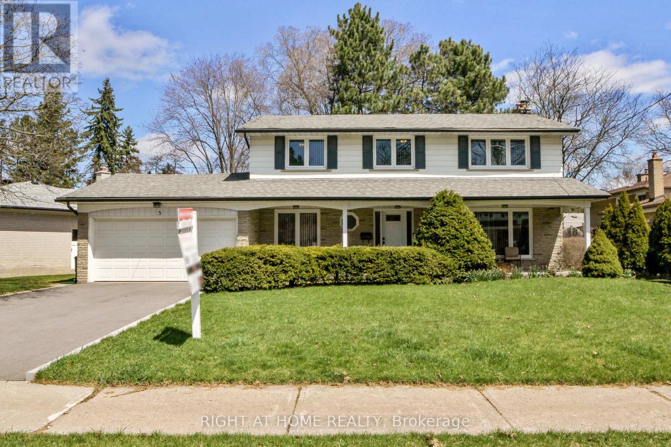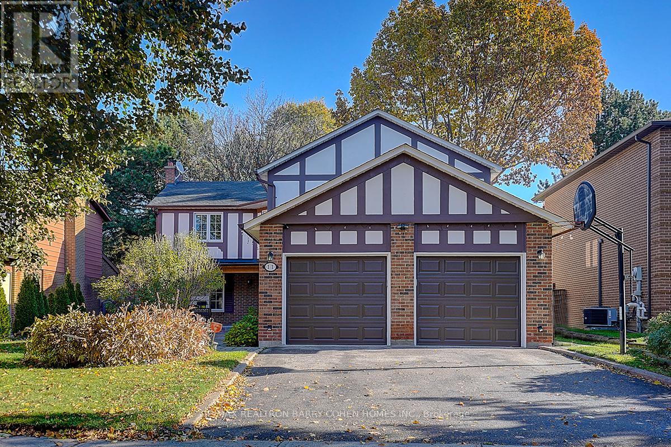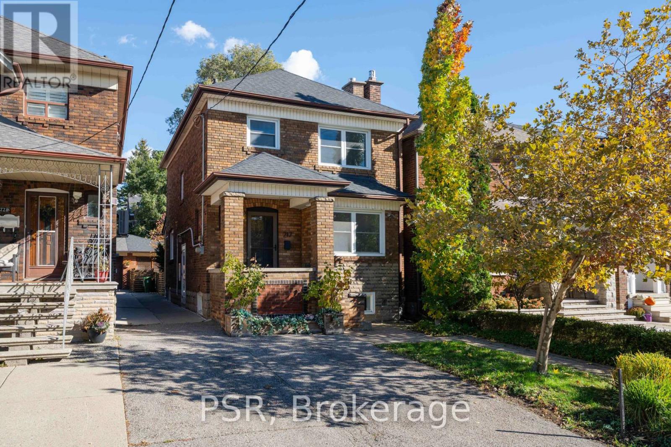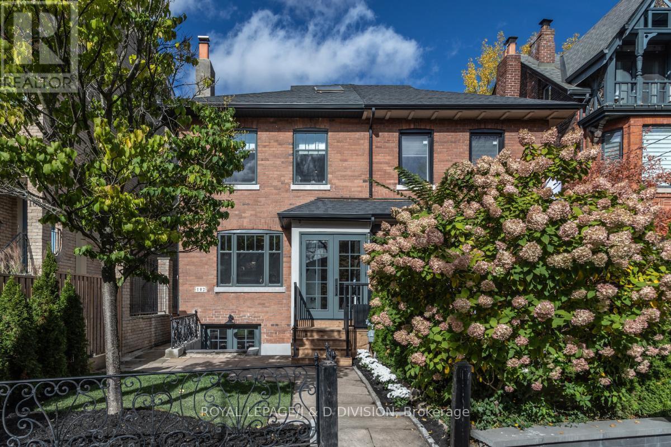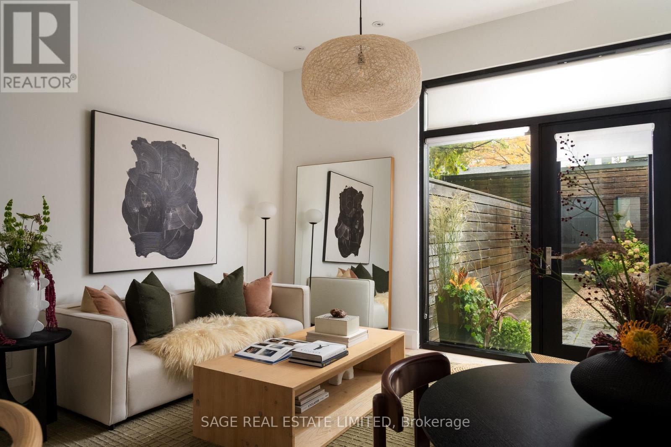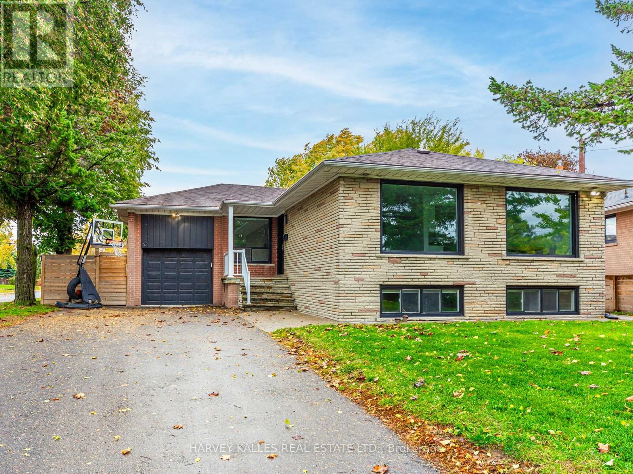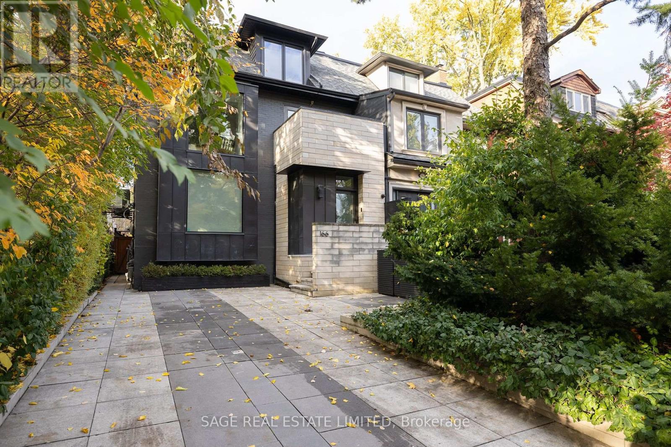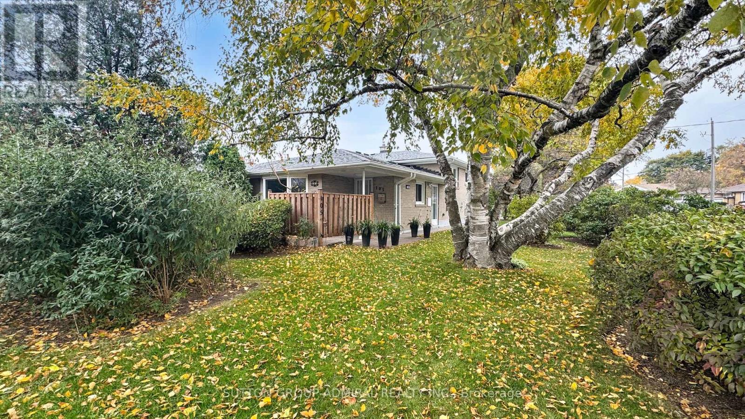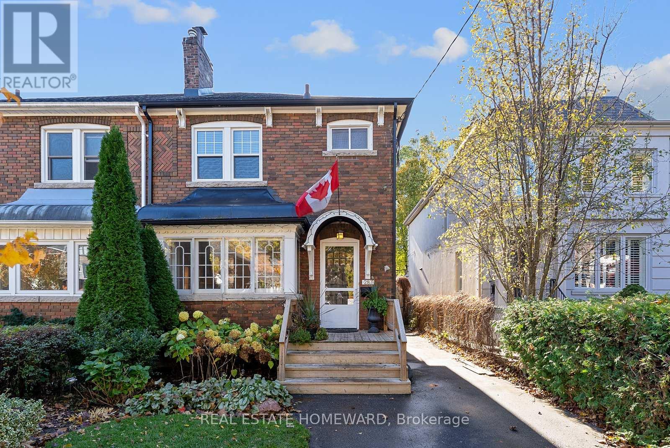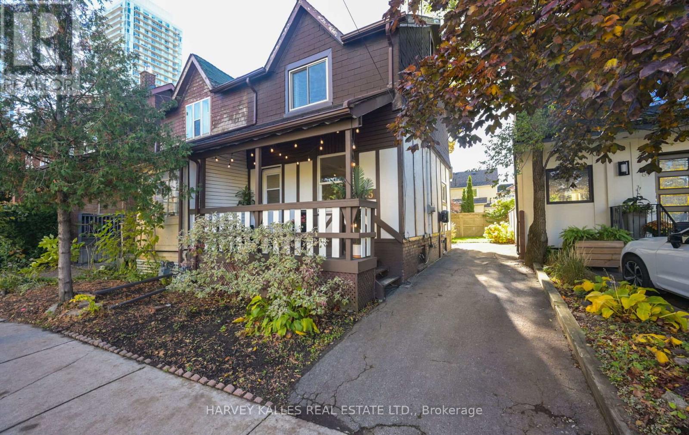36 Tangmere Road
Toronto, Ontario
Nestled on a tranquil, tree-lined street in Banbury-Don Mills, this bright and unique bungalow captures both charm and potential. The two-storey (13'11") living room feels open and bright, with a large picture window letting in generous natural light. Just off the living room, a solarium / family room with skylights becomes a sunlit haven ideal for lounging, plants, or casual dining. It flows seamlessly out to a private patio and lush backyard, giving you that warm cottage in the city feel. The main level also offers a flexible bonus room (office or guest bedroom) with its own walk-out to garden and a 2-piece adjacent bathroom. Upstairs you'll find three comfortable bedrooms and a full bath, each space ready for your personal design touches. Outdoor spaces include both an upper deck and an interlocked lower space, ideal for entertaining, relaxing, or kids at play. Move in and enjoy as is, update to your taste, or build new among many recently rebuilt homes on this desirable street. Located just steps to Banbury Community Centre and Tennis Club, Bond Park, and close to beautiful trails including Don Mills Trail, Talwood Park, and Duncairn Park. Walking distance to the library, Shops at Don Mills, and Edwards Gardens. Top public schools include Rippleton P.S., Denlow (French Extended), Dunlace (French Immersion), Windfield, and St. Andrew. York Mills Collegiate and several top private schools such as TFS, Crescent, Crestwood, La Citadelle, WillowWood, Hawthorn, and Metamorphosis Greek Orthodox School. Easy access to Hwy 401 and 404. (id:60365)
714 Conacher Drive
Toronto, Ontario
Stunning Home in a Highly Sought-After Neighbourhood!Beautifully updated with new engineered hardwood floors, fresh paint, new appliances, and modern doors, plus a fully renovated basement.The home showcases a modern kitchen with granite countertops and a center island, perfect for both everyday living and entertaining.Relax by one of the two cozy gas fireplaces, or unwind in the spacious family room with sliding doors leading to the private backyard.Located near top-rated schools - Lillian Public School, Brebeuf College, and St. Agnes Catholic School - with direct backyard gate access for added convenience.Excellent transit options nearby make commuting effortless. A perfect blend of style, comfort, and location - move in and enjoy! (id:60365)
5 Robinter Drive
Toronto, Ontario
Welcome to this beautiful 2-storey home nestled in one of North York's most sought-after, family-friendly enclaves surrounded by multi-million-dollar homes on a quiet street. Offering a perfect blend of tranquility and accessibility, this property provides quick access to public transit, Finch Subway & GO Station, and major highways 401, 404 & 407 - getting back to the office has never been easier! Bright, open-concept living and dining areas are complemented by a separate family room perfect for a home office. The expanded kitchen features a spacious eat-in breakfast area, quality finishes, stainless steel appliances, and large picture windows bringing in abundant natural light.The finished basement extends your total living space offering a second family room, recreation/games area, a built-in entertainer's bar, and a large utility room - ideal for growing families, multi-generational living, or income potential with a separate rental suite. Walking distance to schools, parks, and public transit. Updates Include Kitchen, Bathrooms, Windows, Roof, Insulation, Furnace, AC, Hot Water Tank & Water Softener! (id:60365)
11 Elkpath Avenue
Toronto, Ontario
Stunning fully renovated & well-maintained home on a quiet street in the prestigious St. Andrew-Windfields (C12).Updated with timeless design and modern comfort, this residence offers a warm and elegant living environment with high-quality finishes throughout.The inviting main floor features a bright formal living room, a private home office/library, and a spacious dining/breakfast area highlighted by designer George Nelson for Herman Miller lighting. The modern chef's kitchen is appointed with a built-in Miele refrigerator, Thermador steam oven, wall oven, gas cooktop & dishwasher, and a Fotile range hood, all newly installed in 2022 and exceptionally well maintained. The main-floor laundry room (washer & dryer 2022) includes a custom pet wash station, adding everyday convenience for families and pet owners.The cozy family room walks out to a beautifully updated backyard with a custom patio, fresh lawn, and new fencing (all 2022), creating the perfect setting for outdoor meals, gatherings, and quiet enjoyment.Engineered hardwood flooring throughout (2022), along with a main entrance door (2022)and custom staircase (2022), enhance the home's cohesive and elegant aesthetic.The second floor offers 4 spacious bedrooms and 3 bathrooms, including 2 bedrooms with private ensuites.The finished basement provides excellent additional living space, featuring a large recreation room, wet bar, and a generous 4-piece bathroom-perfect for entertainment, guests, or extended family. Roof (2022), Water Softner (2022), Sprinkle (2022) , Most Windows (~6 years), Garage Door (2025).Situated in one of Toronto's most sought-after neighbourhoods-minutes to transit, parks, shops, and top-ranking schools including Dunlace PS, Windfields MS, York Mills CI, and premier private schools. Move-in ready. A rare offering in a prime location. Motivated seller. (id:60365)
217 Northcliffe Boulevard
Toronto, Ontario
Beautifully updated detached 2-storey home with a versatile 22' x 12' studio at the rear of the property, nestled in the vibrant St. Clair West and Oakwood Village community - a dynamic pocket known for its tree-lined streets, cozy cafés, and family-friendly charm. The main floor features heated marble floors, a gas-log fireplace (decorative at present), and an open-concept kitchen and dining area with a large island, Corian countertops, stainless-steel appliances, and a bright sitting-room addition with skylight. Each level includes its own thermostat-zoned heating for year-round comfort. Electrical wiring has been fully updated, and the home includes mostly new windows. The separate basement entrance with a 3-piece ensuite offers excellent income or in-law suite potential. Professionally landscaped front and back yards create inviting outdoor spaces. The detached rear studio offers endless possibilities - ideal as a home office, gym, art studio, guest suite, or kids' playroom. Enjoy the best of the neighbourhood with morning coffee at Krave Coffee or Tre Mari Bakery, dinner at Cano or Ferro, and weekend strolls through Humewood Park or Wychwood Barns. Minutes to St. Clair West Station, Oakwood Village shops, and excellent schools - this is Toronto living at its most connected and inspiring. (id:60365)
102 Shaftesbury Avenue
Toronto, Ontario
This stunning Summerhill home has been recently and completely renovated with designer finishes throughout and meticulous attention to detail. The main floor offers an open concept living and dining room with a wood burning fireplace, hardwood floors and recessed lighting. Also featured on the main floor is a powder room. The kitchen features a wall-to-wall pantry and a built-in bench/breakfast area, and walks out to the garden. Three spacious bedrooms and a beautifully appointed washroom are offered on the second floor. The third floor loft is finished and offers endless potential. The lower level offers two walkouts from the front and rear of the property. The front enters into a fantastic mudroom, and the other walks out from the recreation room to the garden above. A laundry room, ample storage, and another four piece washroom are offered on this level. Professionally landscaped; courtyard garden out the front, and deep private garden at the back. New garden shed at rear of property is in fact a sauna, it just needs the power run to it. Renovations include; custom walnut built-ins throughout, custom millwork, engineered hardwood floors, high-end Thermador appliances, custom drapery and light fixtures, new interior doors, exterior stucco siding, all new windows, updated electrical and HVAC (see feature sheet for full list). Truly a gem, nothing to do, just move in! Steps to shops and restaurants on Yonge Street. Toronto ravine system at your doorstep, and Deer Park JR/SR PS within walking distance. *Open House Weekend: Saturday November 8th & Sunday November 9th 2:00pm-4:00pm* (id:60365)
110b Palmerston Avenue
Toronto, Ontario
ALL GLORY! NO (OLD) GUTS.Steps to everything you need and tucked away on one of downtown's most desired streets you will find yourself at 110B Palmerston Ave. A condo disguised as a semi-detached with all the glory and none of the old guts - this 10 year old new build was constructed by super architect Blue Lion and completed in 2015. Sky high 9 and 10 ft ceilings (including the basement!), floor to ceiling windows and white oak flooring throughout making every square inch of this residence bathed in light and style. Private landscaped backyard from main floor kitchen/living and dining area leads to private garage accessed through laneway. Three bedrooms with built-in closets including one massive third floor primary suite with large walk-in and a 5 piece ensuite. Finished lower level with fab laundry room, powder room and multipurpose lounge. An absolute win for the downtowner who wants it all. Come and get it. (id:60365)
62 Cocksfield Avenue
Toronto, Ontario
Welcome to this beautifully renovated 3-bedroom bungalow nestled in the highly sought-after Bathurst Manor neighbourhood. This charming home sits on a spacious lot with a large, fully fenced backyard - perfect for family gatherings and outdoor entertaining. The main floor features elegant hardwood floors, crown moulding, and designer paint throughout. The bright and open-concept living and dining area is enhanced by large windows that fill the space with natural sunlight. The modern kitchen offers pot lights, a stylish tiled backsplash, quartz countertops, pot drawers, a pantry, and stainless steel appliances - ideal for any home chef. Convenient main-floor laundry adds to the home's functionality. The lower level boasts a separate entrance, two additional bedrooms, a large great room, and a second kitchen - offering excellent potential for an in-law suite. Located just steps from public transit and close to parks, top-rated schools, shopping, and dining, this home perfectly combines comfort, style, and convenience. (id:60365)
166 Cottingham Street
Toronto, Ontario
Welcome to 166 Cottingham Street, where updated luxury meets unparalleled urban convenience. This updated semi-detached residence offers a genuinely unique proposition: an expansive 28.5-foot width that transforms city living with a feeling of grandeur and space typically reserved for detached homes.This magnificent property is a true turnkey solution for the discerning family:Spacious Living: Featuring a generous and adaptable 4+1 bedroom layout.Essential Amenity: Never worry about parking with the necessary 2-car heated drive.Academic Excellence: Located in the highly coveted Cottingham School District, rated 10/10, and steps from Toronto's top private schools.The location is simply unbeatable. Embrace a lifestyle of high walkability, allowing you to quickly access the refined atmosphere of Summerhill, the elite shopping of Yorkville, and the lively culture of The Annex. Enjoy nature breaks at Ramsden Park and utilize the highly rated transit and bike routes for easy city navigation. This is the perfect intersection of size, location, and luxury. (id:60365)
105 Baltray Crescent
Toronto, Ontario
A Hidden Gem! Over 250K Spent In Upgrades! Bright & Spacious Semi Backsplit Aprx 1800sf of Timeless Elegance Living Space! Fully Renovated, 3+1 bedrooms, 2 Spa-Style Baths, and A Finished Lower Level, There's Room For Everyone To Live, Work, and Play. The Open-Concept Design Features a Chef-Inspired Kitchen With Quartz Counters, Stainless Steel Appliances, and a Spacious Island-Ideal For Family Gatherings and Entertaining. Enjoy a Lush Private Garden w/Mature Landscaping. The Front & Back Gardens Are Picture-Perfect - A True Retreat. One Owner For Over 60 Years, A Rare Opportunity To Find A Home That Truly Feels Like Home and Perfectly Set On A Quiet Crescent In The Prestigious Parkwoods-Donalda Community, Minutes From Highways, TTC, Parks, Schools, Shopping..., A Must See!!! (id:60365)
287 St Germain Avenue
Toronto, Ontario
Don't miss a great opportunity in the prestigious neighbourhood of Lawrence Park North. This extra-wide semi provides private, 2-car parking on a very deep lot (148.75 X 26.75) leaving lots of yard space while accommodating a large deck for dining and lounging, as well as a stand-alone garage, perfect for storage or a work space. Walk out to the fully fenced-in backyard from a quaint little sunroom off the recently renovated kitchen. The spacious living and dining areas have maintained their North Toronto charm, offering a bay window, working fireplace, wainscotting and more. There are good-sized upper bedrooms with original, well maintained hardwood. This tree-lined, family-friendly street has great neighbours, gourmet dining and boutique shopping minutes away, plus it's a short walk to the Lawrence subway and has easy access to John Wanless Jr. P.S., Lawrence Park C.I. as well as both Catholic and private schools. This desirable home has been lovingly cared for by the same family for 34 years. (id:60365)
85 Montgomery Avenue
Toronto, Ontario
Welcome to 85 Montgomery Avenue, a charming semi-detached home perfectly situated in the vibrant heart of Yonge & Eglinton. This beautifully maintained residence blends classic character with modern comfort, offering an ideal condo alternative in one of Toronto's most sought-after neighbourhoods. Inside, you'll find two spacious bedrooms plus a versatile loft on the third floor, perfect for a home office, guest suite, or creative retreat. The home features hardwood floors, newer stainless steel appliances, and central air conditioning for year-round comfort. A rare private driveway accommodates up to three cars and includes an EV charger, providing both convenience and sustainability. With a superb walk score, you're just steps from top restaurants, boutiques, transit, and all the amenities that make Midtown living so desirable. 85 Montgomery Avenue is the perfect blend of charm, function, and unbeatable location-ready for you to call home. (id:60365)

