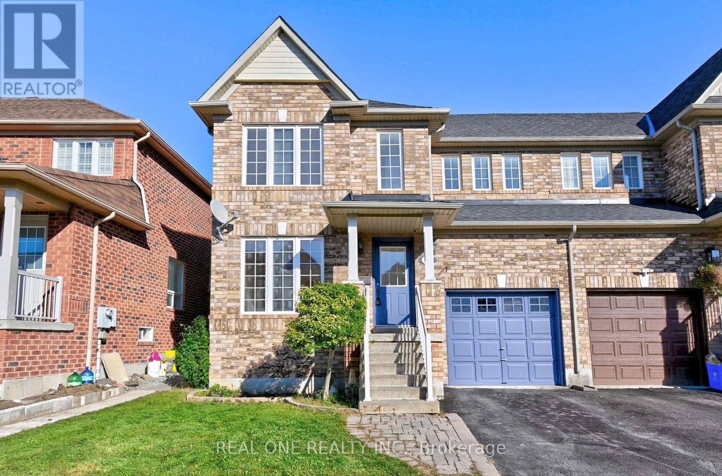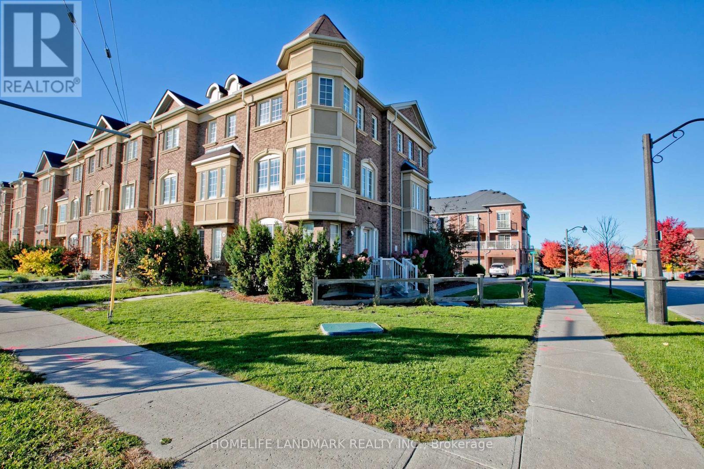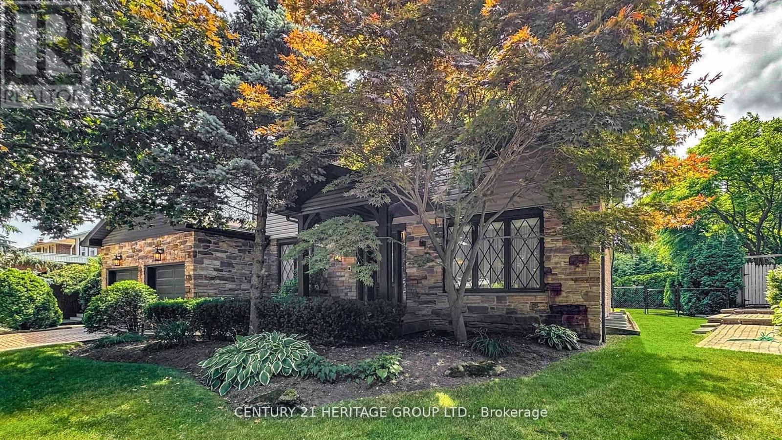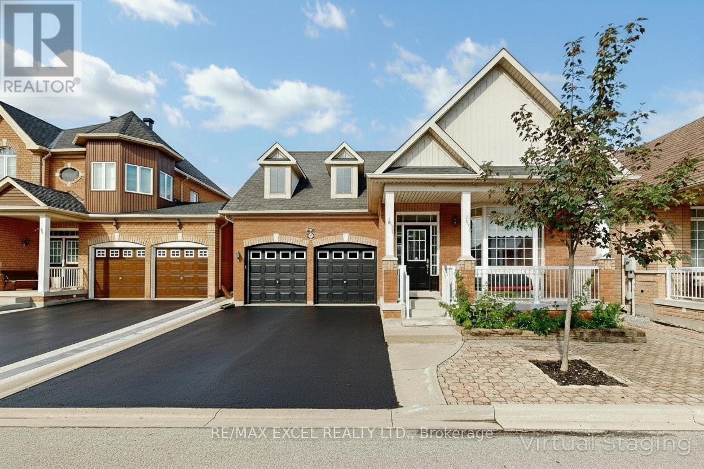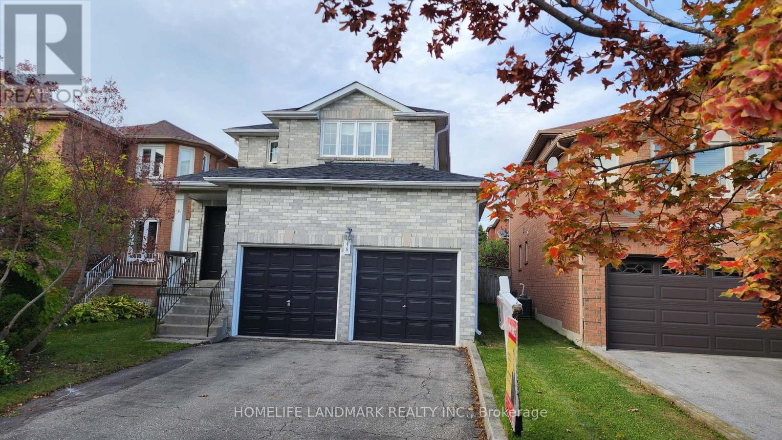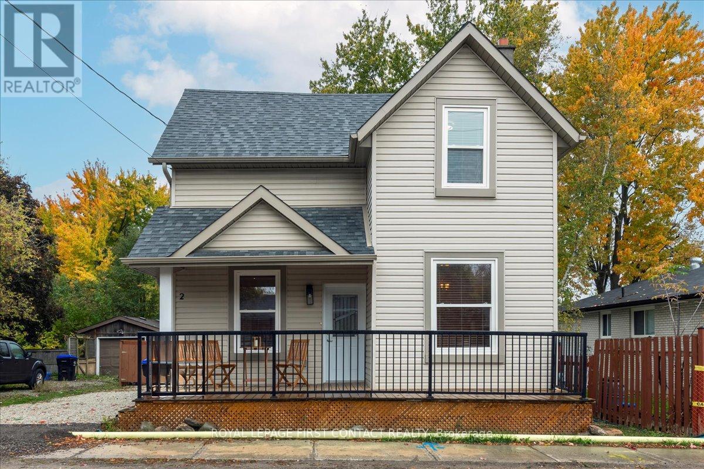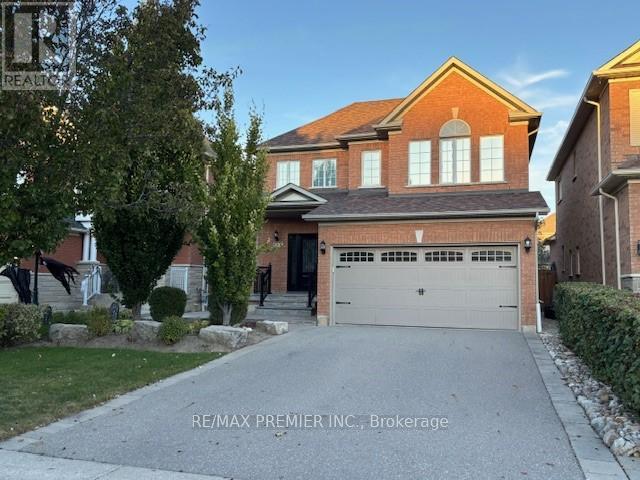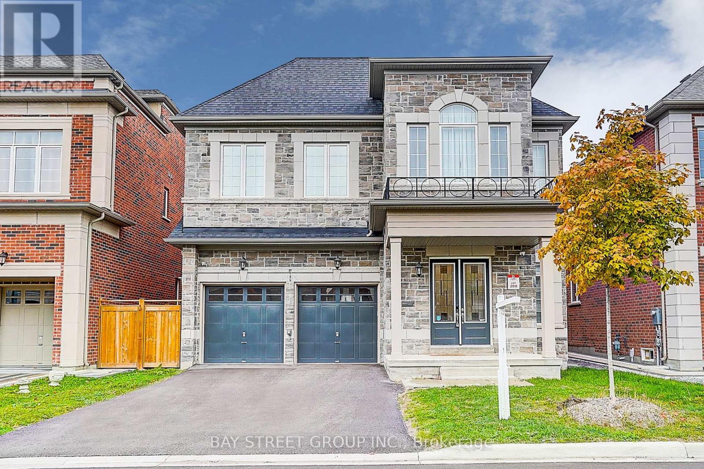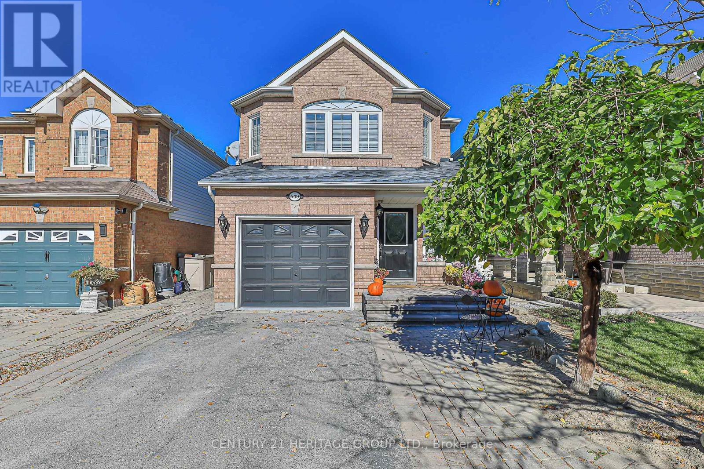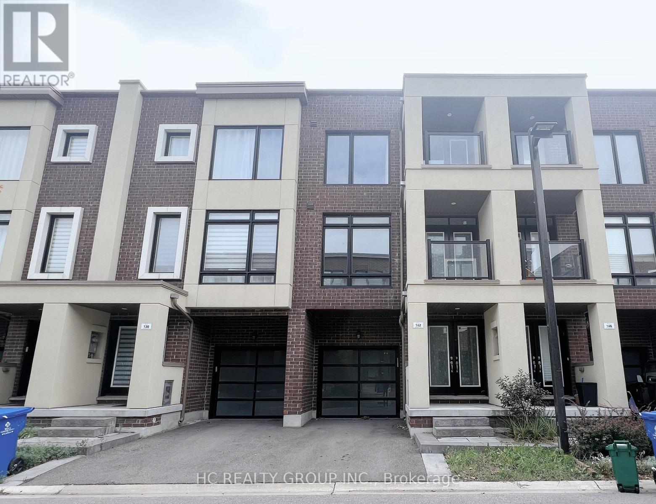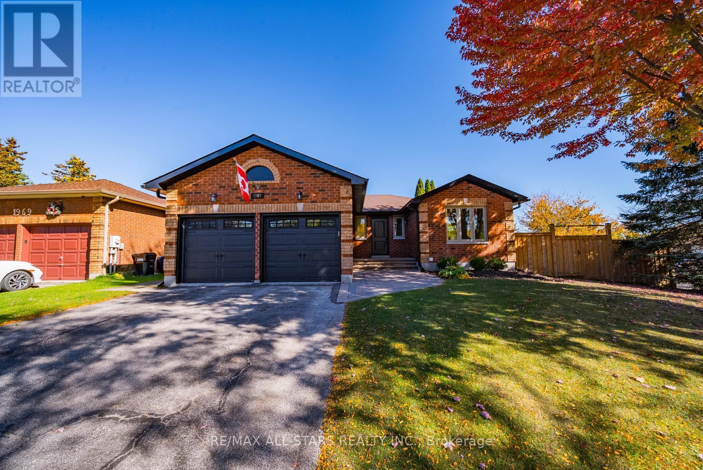177 Fred Mclaren Boulevard
Markham, Ontario
Beautiful Modern 4 Bedroom Home, Family Size Upgraded Kitchen, Family Rm/ Gas Fire Place, Main Flr Laundry, Hardwood Flooring Thru-Out Main Flr, Well Kept, Finished Bsmt W/3Pc Bath, Rec Room. Fully Fenced Yard With Beautiful Patio Area. Steps To Schools, Shopping, Go Train & More!! Top-ranking school district (Bur Oak S.S.) (id:60365)
2 Percy Reesor Street
Markham, Ontario
Top top school ! 4 parking space ! Gorgeous 3 Bedroom Freehold Corner End Unit Townhouse Built By Aspen Ridge Homes With Tons Of Upgrades!Hardwood Flrs,Pot Lights,Surround Sound System In Lr & Kitchen,Granite Countertop In Kit & Much More! Direct Access To Garage,W/O From Kit To A Spacious Deck W/Gas Line For Bbq.Located In Top Ranked Stonebridge P.S. & Pierre Elliott Trudeau H.S. Zone,Parks,Community Centre,Shopping,404/407,Go Station & Transit.Shows 10+++** (id:60365)
280 Henderson Avenue
Markham, Ontario
Welcome to 280 Henderson Avenue, a stunning, fully renovated residence set in Pomona Mills, one of the area's most desirable and established neighborhoods. Thoughtfully redesigned within the past five years, this carpet-free home offers a rare opportunity to own a move-in-ready property where every detail has been carefully curated for comfort, style, and practicality. From the moment you arrive, the home impresses with its timeless curb appeal and manicured landscaping. Inside, you're welcomed by expansive, light-filled living spaces that flow seamlessly from one room to the next. The layout is ideal for both everyday living and entertaining, tasteful finishes, and a natural warmth throughout. At the heart of the home is a beautifully appointed modern kitchen designed for both form and function. Outfitted with stainless steel appliances, ample counter space, and sleek custom cabinetry, it's the perfect setting for preparing meals, hosting guests, or simply gathering with family and friends. Whether you are cooking a quick weekday dinner or entertaining a crowd, this space delivers both sophistication and ease. The home offers four generously sized bedrooms and four stylishly updated bathrooms, providing ample space for families of all sizes or those needing flexible rooms for home offices or guest accommodations. Outside, the property truly shines. A private backyard retreat awaits, anchored by a heated inground pool surrounded by mature greenery and a thoughtfully landscaped setting. Whether you're enjoying quiet mornings poolside or hosting lively gatherings under the stars, this outdoor space is designed to be enjoyed through every season. Location is a key highlight, situated in a peaceful, tree-lined community, the home offers proximity to top-rated schools, beautiful parks, walking trails, and an array of local amenities. (id:60365)
38 Ayhart Street
Markham, Ontario
Welcome To 38 Ayhart Street, Nestled In The Highly Desirable Wismer Community. This Charming Two-Bedroom Bungalow Offers A Bright And Spacious Layout, A Double Car Garage, And Has Been Lovingly Maintained By Its Original Owner. Enjoy Hardwood Floors And 9-Foot Ceilings Throughout, Creating An Inviting And Airy Feel. The Primary Bedroom Features A Walk-In Closet & A 3 Pc Ensuite. The Home Also Boasts A Very Large Basement, Giving You The Perfect Opportunity To Design The Space To Suit Your Lifestyle. Conveniently Located Close To Countless Amenities, Including Mount Joy Go Station, Good Schools, The Home Depot, Parks, Shops, And Much More. EXTRAS: Existing: Fridge, Stove, Dishwasher, All Electrical Light Fixtures, Furnace, Central Air Conditioner, Garage Door Opener + Remote. (id:60365)
48 Painted Rock Avenue
Richmond Hill, Ontario
Welcome to 48 Painted Rock Ave, This stunning, 4 bedroom detached home nestled in the vibrant and prestigious Westbrook community of Richmond Hill. Situated on a quiet, family-friendly street, renowned for its family-friendly atmosphere and top-rated schools in the GTA, Including Richmond Hill High School, Silver Pines Public School, and St. Theresa of LCHS. 3 Mins Walking To St.Theresa High. This spacious Immaculately Clean, Bright Home features a thoughtfully designed layout with sun-filled principal rooms. Large Pool Size Back Yard Fully Fenced For Privacy. New Roof, Freshly Painted. The Main Floor Showcases 8.6ft Ceilings. Close To The Community Center W/Swimming pool,HWY 404 & 407, Costco, Restaurants, Library, Hospital. Don't Miss This Beauty! (id:60365)
2 George Street
Innisfil, Ontario
Charming 2-Bedroom Detached in the Heart of Cookstown! Welcome to 2 George Street, a delightful two-storey detached home nestled in the vibrant and historic village of Cookstown. This lovingly maintained 2 bedroom, 1.5 bath gem offers the perfect blend of character, comfort, and convenience. Step inside to a bright, inviting layout filled with natural light and cozy charm. The main floor features a functional kitchen, a warm living area, an office, and a convenient powder room-ideal for everyday living and entertaining. Upstairs, you'll find two comfortable bedrooms and a full bath, perfect for a couple, small family, or first-time buyers. Outside, enjoy a generous yard with room to garden, play, or simply relax in your private outdoor space. Plus, with ample parking, you'll never have to worry about space for guests or multiple vehicles. Located just minutes from Highway 400, commuting is a breeze-whether you're heading to Barrie, Newmarket, or the GTA. Enjoy being steps from charming local shops, cafes, schools, and parks, all while living on a quiet, friendly street. 2 George Street is a rare opportunity to own a detached home in one of Cookstown's most desirable locations. Come see the potential and make it your own! (id:60365)
582 Plantation Gate
Newmarket, Ontario
Distinguished Former Model Home in the Popular Summerhill Estates. Beautiful 4-Bedroom, 3-Bathroom Detached Home in a Prime Location! The main floor features gorgeous hardwood flooring, a bright living room, a formal dining area, and a spacious family room with a cozy gas fireplace. The modern eat-in kitchen boasts granite counters and a walkout to a custom composite deck and fully fenced yard perfect for outdoor entertaining. Upstairs, the primary bedroom offers a walk-in closet and a 4-piece ensuite for added comfort and privacy. The additional bedrooms are generously sized and share a well-appointed main bathroom. Additional highlights include a main floor laundry room, direct garage access, and a generously sized great room ideal for family gatherings. With 4 spacious bedrooms and 3 bathrooms, this home combines comfort, style, and functionality in an unbeatable location. Located just steps from Yonge Street, this home offers unmatched convenience close to top-rated schools, parks, recreational facilities, shopping, and transit. (id:60365)
325 Vellore Avenue
Vaughan, Ontario
Immaculate and Meticulously Maintained Gorgeous Detached Home" In The Prestigious Neighborhood Of Vellore Village. Airy and Functional Open-Concept Layout. Gas Fireplace in the Family Room. Direct Access To Garage Through Laundry Room. Beautifully Well-Maintained Backyard. Nicely Front Entrance with Flagstone and Stone Prof/Landscaped. Finished Bsmt With 3pcs.Bath, Open Concept, Rec Elect Fireplace, Large Yard W/Interlocking Patio. Roof 2016, High Eff. Furnace, Cac, C.Vac Hwt. All Replaced 2019 (id:60365)
48 Red Giant Street W
Richmond Hill, Ontario
3 Year New Luxury Detached Home W/ Fantastic Layout In the prestigious Observatory Hill community, offering over 4,500 sq ft of elegant living space. Situated on a lot with no sidewalk, it provides generous driveway parking. Over $300K Spent on Upgrades enhance every corner of this stunning residence. This spacious 4-bedroom, 6-bathroom residence offers a thoughtfully designed layout with 10 feet smooth ceilings on the main and 9-feet on both second floors and basement, hardwood flooring throughout, flat ceilings, pot lights. The great room showcases a beautiful waffle ceiling and a cozy fireplace, while the formal dining room boasts elegant coffered ceilings. The chef-inspired kitchen features a large center island, quartz countertops and backsplash, and premium stainless steel built-in appliances including a microwave, oven, dishwasher and gas stove. Each of the four spacious bedrooms comes with its own ensuite bathroom and walk-in closet, providing privacy and comfort for every family member. A bright second-floor laundry room adds everyday convenience. The professionally finished basement by the builder includes a luxury wet bar and a home cinema, perfect for entertaining. Much More Located within the top-ranking Bayview Secondary School and Sixteenth Avenue Public School zones, this home is ideal for families seeking quality education. Just 6 minutes to the GO Station and 8 minutes to Highways 404 and 407, you'll enjoy effortless commuting. Surrounded by the natural beauty of David Dunlap Observatory Park, and close to public transit, shopping centers, restaurants, supermarkets, and other amenities, this home offers the perfect blend of luxury, convenience, and lifestyle. A true must-see! Don't miss the opportunity to make this dream home yours. (id:60365)
549 Pelletier Court
Newmarket, Ontario
Welcome to 549 Pelletier Court, a rare home that perfectly blends elegance, comfort, and functionality. This beautifully maintained 4+1 bedroom detached property with a fully finished basement offers approximately 3,191 sq. ft. of total living space. Nestled on a quiet court in the prestigious Stonehaven-Wyndham community of Newmarket, it features exceptional curb appeal and a prime location just minutes from top-rated schools, parks, trails, and Hwy 404. Inside, you'll find hardwood floors throughout, a bright open-concept living room with pot lights and a cozy gas fireplace, and a stylish kitchen with granite countertops with tiled floors. The upper level boasts four spacious bedrooms and updated washrooms with granite countertops, while the finished basement adds even more versatility with an additional bedroom, large recreation area, storage, laminate flooring, and a modern 4-piece bath with a stand-up shower. Step outside to your private backyard retreat with no homes behind, featuring an upgraded composite deck and gazebo, ideal for entertaining or relaxing. Recent upgrades include a brand-new furnace and central AC (2024), a Samsung stainless steel fridge (2024) and a roof replaced approximately six years ago. Offering a rare combination of style, space, and location, this home is truly a gem in one of Newmarket's most desirable neighborhoods. (id:60365)
142 Moneypenny Place
Vaughan, Ontario
Modern ***Freehold*** Townhome in the Heart of Thornhill. Just 4 yrs new w/ Tarion warranty in effect. Offering nearly 2000sqft of elegant living space across three levels, this home combines modern luxury with everyday convenience. Features open-concept layout with 9-ft ceilings, double entry door, 2 balconies, and large south & north-facing windows that fill the home with natural light. $$$ Upgrades on hardwood floors throughout, 12x24 tiles, pot lights, metal railing, quartz countertops, etc. Stylish kitchen with large centre island, S/S appliances, and a sun-filled breakfast area. Upper levels feature three bedrooms, including a spacious primary bdrm with 4-pcs ensuite and His/Her Closets. Bsmt includes bathroom rough-in. Prime location! Mins to Hwy 7, Hwy 407 & 400, GO train station, schools, gyms; About 15mins Driving Distance to Yorkdale Shopping Centre, Vaughan Mills shopping centre, and York University. Perfect blend of style, comfort & convenience! The original floor plan and survey are available (id:60365)
1967 Annecca Street
Innisfil, Ontario
Welcome to 1967 Annecca Street - where comfort, style, and care come together in perfect harmony.This beautifully renovated 3 + 1 bedroom, 3-bath bungalow sits on a sun-filled 63' x 113' corner lot in the heart of Innisfil, offering the perfect balance of modern living and small-town charm. From its picture-perfect curb appeal and double car garage to its thoughtful interior updates, every detail reflects true pride of ownership.Step inside to a warm and inviting open-concept living and dining area designed for connection and entertaining. The modern kitchen is a showpiece-complete with white cabinetry, stone countertops, a large island, and sleek black matte appliances. Walk out through sliding doors to your private backyard retreat, featuring a spacious deck, gas BBQ hookup, hot tub connection, and plenty of room for outdoor enjoyment. The main level offers three bright and comfortable bedrooms, including a primary suite with a private 4-piece ensuite, while the lower level extends your living space with a cozy family room anchored by a wood-burning stove, a playroom, a guest bedroom, and a full bath.Set in a friendly neighbourhood just minutes to Innisfil Beach, parks, schools, and shopping, this home isn't just move-in ready - it's ready to be loved. A perfect place to grow, gather, and create lasting memories. (id:60365)

