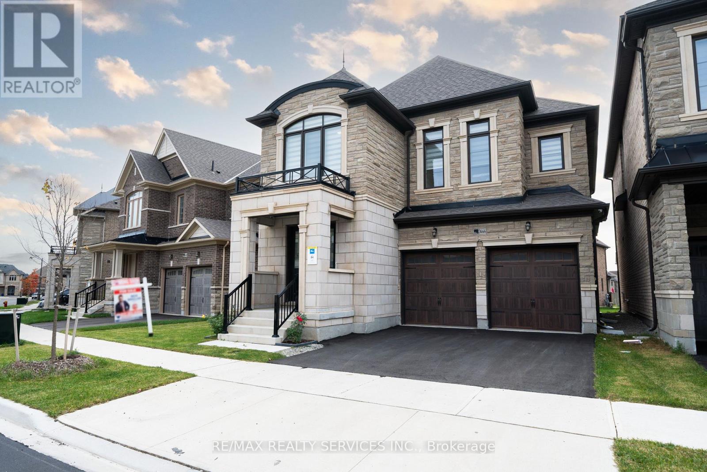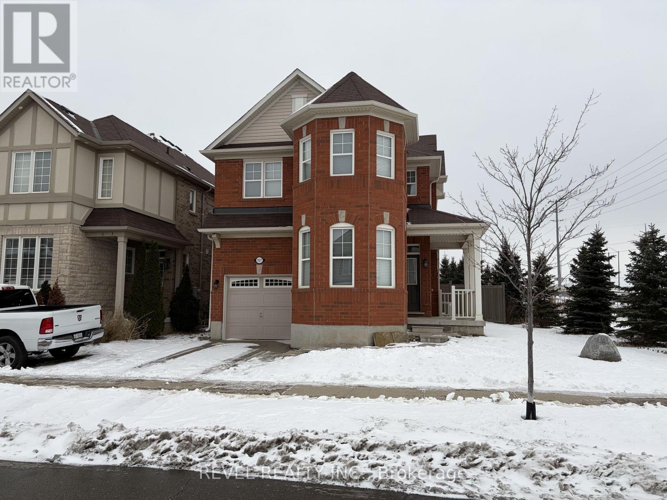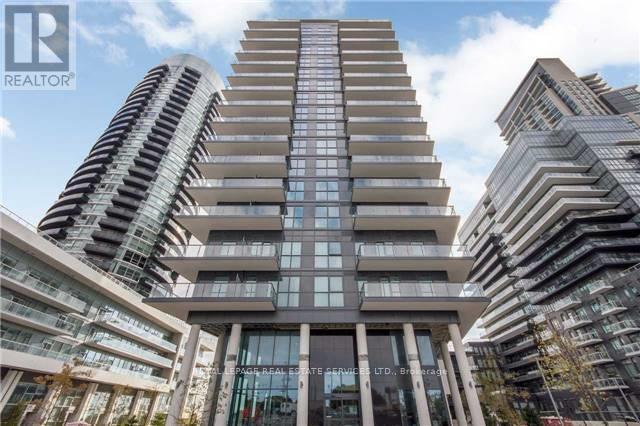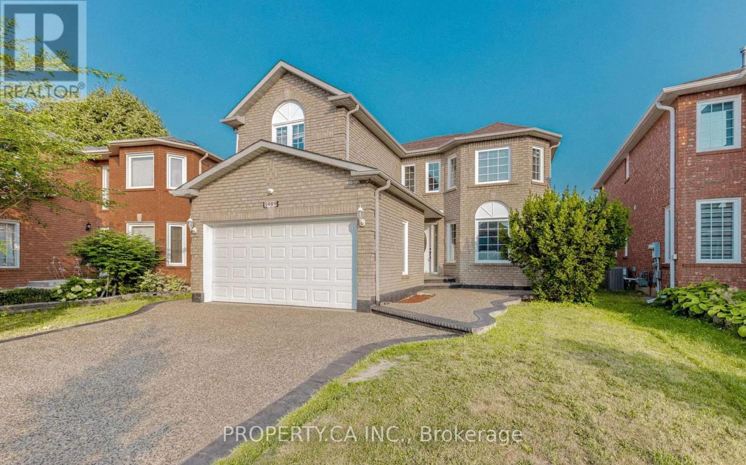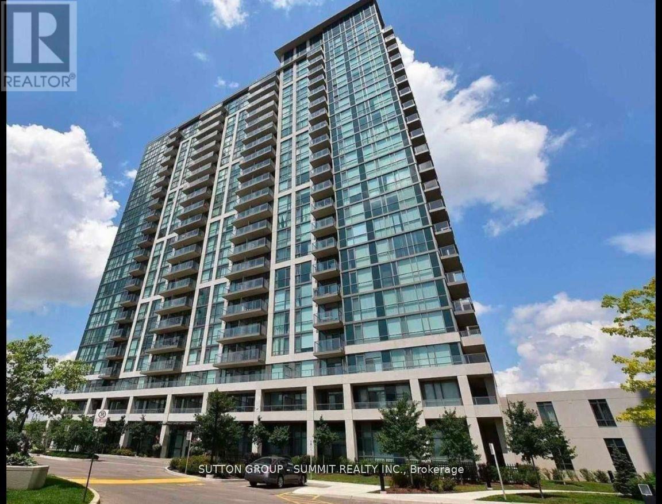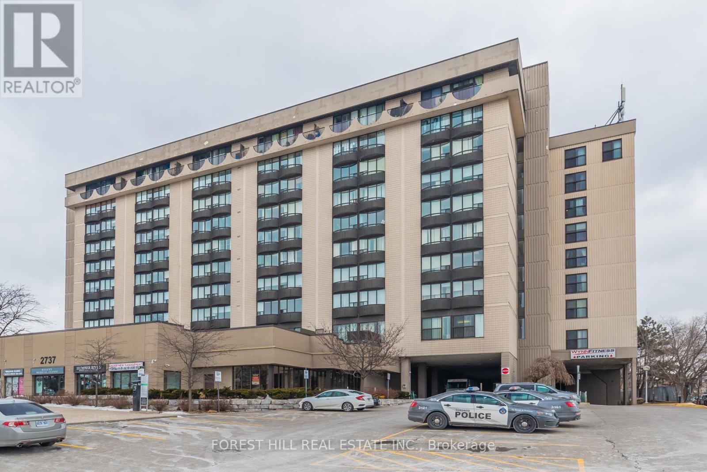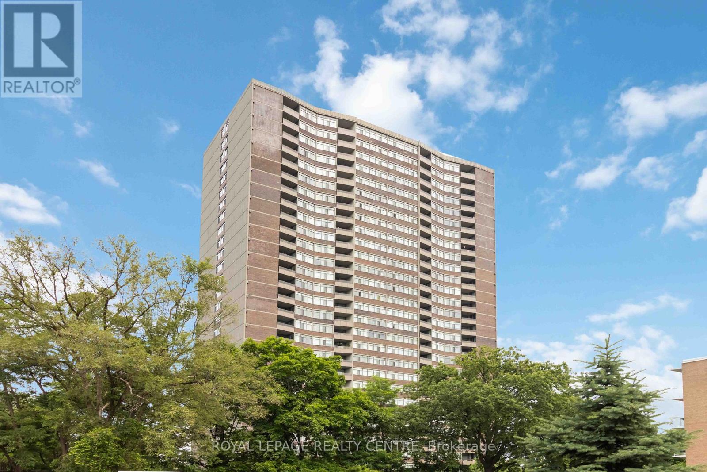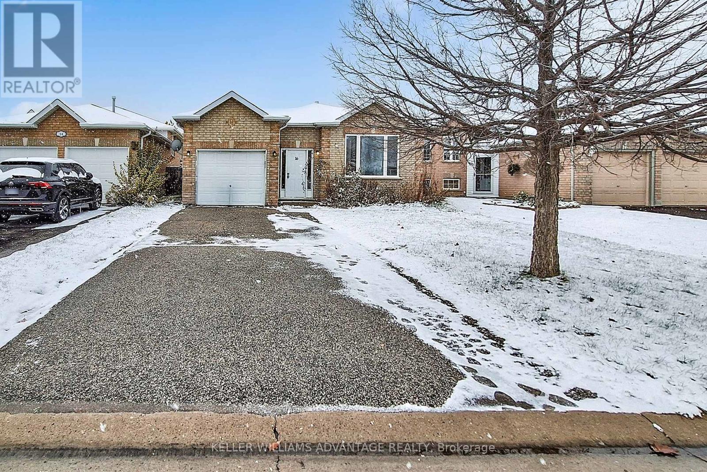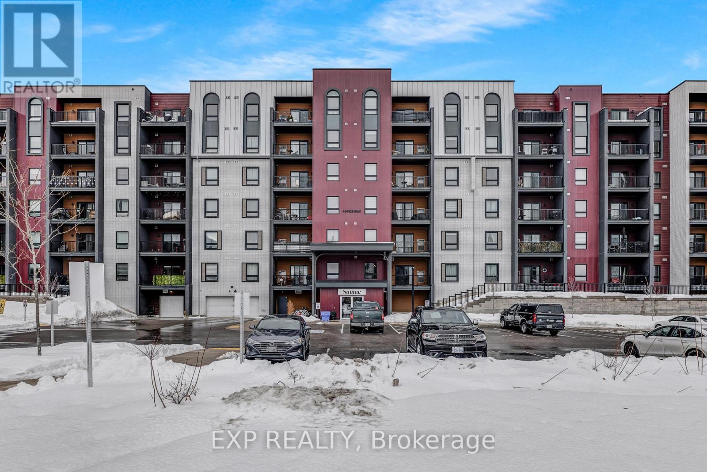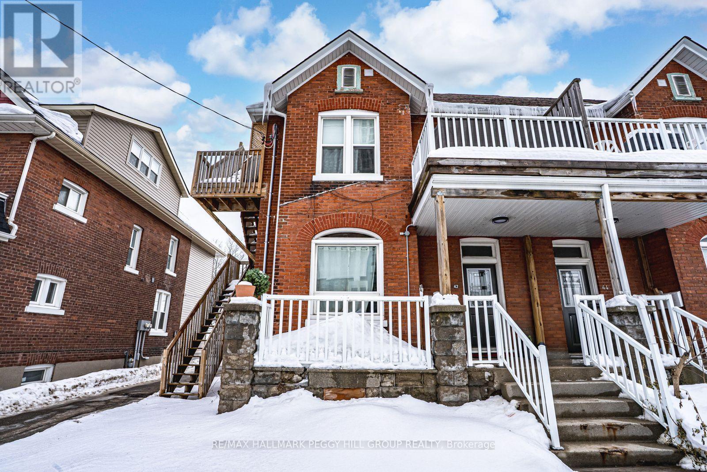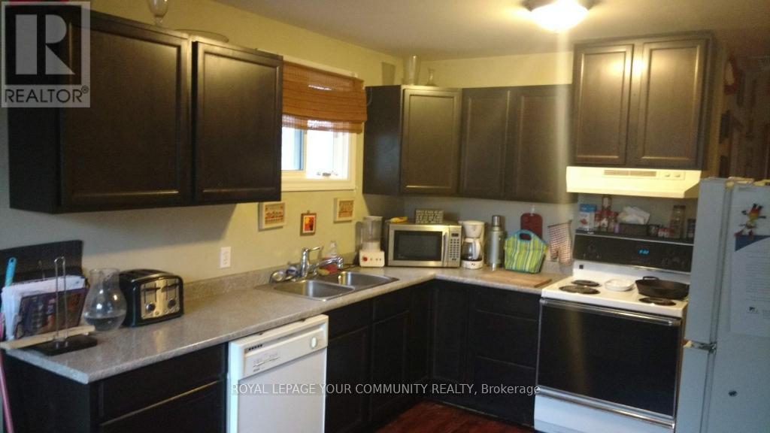101 - 3660 Hurontario Street
Mississauga, Ontario
Ground Floor Opportunity Featuring Exposure On Hurontario Near Square One And Major Highways 403 And Qew. 2000 Sq Ft Plus Potential Patio Area Servicing A 10-Storey Office Tower With Underground And Street Level Parking Available And A Future 100 Rooms Hotel. Proximity to the city center offers a considerable SEO advantage when users search for "x in Mississauga" on Google **EXTRAS** Surrounded By High Rise Condo Density. Bell Gigabit Fibe Internet Available For Only $59/Month. (id:60365)
3444 Mosley Gate
Oakville, Ontario
Welcome to this beautiful 2023 built 2786 Sqft detached house built by Primont Homes in one of the most desired neighborhood of Oakville on a quiet street and is close to all amenities, top rated schools, Oakville Hospital, GO station, steps to a huge park with multiple amenities and next to upcoming elementary and high school. This house features an open concept & practical layout. The main floor features a huge open concept kitchen, a two-sided gas fireplace between the family and dining room and a separate living room. The second floor features 4 spacious bedrooms and 3 bathrooms. 3 rooms feature huge walk-in closets and all rooms have a connected bathroom. The basement is untouched and ready to be finished to your taste and has in-law suite capability. This house has tons and tons of upgrades (check upgrades list attached)including Hardwood flooring, Quartz Countertops, Oak stairs, Backsplash, top of the line Samsung appliances, pot lights, light fixtures, upgraded kitchen cabinetry, window coverings and the list goes on & on (id:60365)
1127 Savoline Boulevard
Milton, Ontario
Welcome to this bright and very well-maintained 2-storey detached home for lease in Milton's highly desirable Harrison neighbourhood. Bright and functional layout with 9 ft ceilings on the main floor, freshly painted throughout, and new flooring on the main level. The kitchen is equipped with built-in stainless steel appliances, including a brand new dishwasher and flows seamlessly into the living space, ideal for everyday living. Upstairs you'll find 4 good-sized bedrooms, including a spacious primary bedroom with walk-in closet and 4-piece ensuite. Convenient second-floor laundry and an unfinished basement providing ample storage. The home has been professionally deep cleaned. Excellent location close to parks, schools, shopping, and transit, with a walking path directly beside the property. A great opportunity to lease a solid home in a well-established Milton community. Move in and enjoy! (id:60365)
904 - 39 Annie Craig Drive
Toronto, Ontario
Welcome to 39 Annie Craig Drive, a stunning newer 18-storey condo in the Etobicoke waterfront community. This well-kept one-bedroomunit features a functional layout and faces a quiet interior courtyard with an open, unobstructed view. Enjoy a water view from the balconyand 9-foot ceilings with modern finishes in warm, natural tones. The layout is efficient and comfortable, offering excellent use of space andplenty of natural light. The building is quiet, well managed, and offers quality living with 24-hour concierge and security. Amenities include aparty room with kitchenette and bar, fully equipped fitness room with aerobics area, pet grooming room, guest suites, boardroom, BBQ area,and outdoor seating.Prime location. Walk to the lake, parks, and trails. Just seconds to the Gardiner Expressway and close to daily conveniences. Parking andstorage locker are included in the rental. Only hydro is extra. (id:60365)
Basement - 5989 Aquarius Court
Mississauga, Ontario
Welcome to this beautifully finished legal basement apartment at 5989 Aquarius Court, offering comfort, privacy, and convenience in a quiet, family-friendly neighbourhood. Featuring its own private separate entrance, this spacious suite includes a full modern kitchen, a well-appointed 3-piece bathroom, and 2 generous bedrooms. The open-concept living area provides a warm, inviting layout ideal for relaxing or entertaining. Perfect for small families, young professionals, or anyone seeking a self-contained living space in a great location close to schools, parks, transit, plazas, cafes, restaurants and highway. (id:60365)
501 - 339 Rathburn Road W
Mississauga, Ontario
Great Location Steps To Sq1, Sheridan College, GO And Bus Transit. This Unit Offers Open Concept Layout, Laminate Floors And A Large Master Bedroom With A Walk-In Closet. Walk-Out To Balcony. Building Features Party & Theatre Rooms, Guest Suites And Much More., Includes A Parking Spot Underground And Building Has Great Amenities! All Major Amenities Including Restaurants/Bars, Grocery, Etc. Parking And Locker Included. Functional Layout And More! no pets. (id:60365)
215 - 2737 Keele Street
Toronto, Ontario
JANAURY 1 OCCUPANCY. Spacious One Bedroom Condo With Granite Countertops And Hardwood Floors. Bathroom Has Soaker Tub. Ensuite Laundry And One Parking Space Included. Tenant Pays Utilities. Concierge On Site. Convenient To Shopping And Easy Highway Access. Professionally Managed. Parking Is Located At James Finlay Way, Parking Space #i-5. (id:60365)
1808 - 3100 Kirwin Avenue
Mississauga, Ontario
Presenting A Meticulously Maintained Two-Bedroom Condominium, Complete With A Spacious And Adaptable Den-Ideal For A Dedicated Office Or An Extra Bedroom. The Bright, Open-Concept Living Room Seamlessly Connects To An Expansive Private Terrace, Providing The Buildings Finest, Unobstructed Vistas Of The Toronto Skyline. Both Bedrooms Offer Substantial Space And Ample Storage Solutions. The Kitchen Is Thoughtfully Designed With Extensive Cupboard Space And A Comfortable Breakfast Area. This Unit Features Two Full Bathrooms, Convenient Ensuite Laundry, And A Secure Storage Locker. Residents Benefit From Inclusive Maintenance Fees Covering All Utilities, Cable Tv And Internet. Located Within A Premier Building, This Residence Offers Easy Access To Major Highways, Reputable Schools, Local Parks And Diverse Shopping Destinations. 2 Forced Air AC/Heat Units were replaced in 2023. Windows Were Replaced in 2024. Fantastic Opportunity! Do not miss! (id:60365)
Lower - 16 Nicole Marie Avenue
Barrie, Ontario
Welcome to the lower unit at 16 Nicole Marie Ave - a bright, spacious 2-bedroom, 2-bath suite with its own private entrance. Enjoy the convenience of in-suite private laundry and a fantastic, family-friendly location: minutes to Georgian Mall, transit at your doorstep, and a short walk to East Bayfield Community Centre (arena, pool, fitness programs, gym, year-round activities), with great schools and nearby churches. All utilities (heat, hydro, water, and high-speed internet) are $100.00 extra a month paid to landlord and if requested, 1 driveway parking space is available for an extra $100 a month. This comfortable unit, in a fantastic location, is waiting for you to call it "home"! (id:60365)
101 - 4 Spice Way
Barrie, Ontario
This beautiful two-bedroom plus den condo overlooks the park and offers a smart, stylish layout ideal for first-time buyers, downsizers, or investors. The open-concept living space features contemporary finishes throughout, including a modern kitchen with stainless steel appliances, a breakfast island, and ample storage. The bright living area extends to a private balcony. Both bedrooms are well-sized and include generous closet space, while the oversized den can easily be utilized as a third bedroom, home office, or guest suite. This condo delivers exceptional value, style, and lifestyle appeal. Located in the highly sought-after Bistro 6 community, this culinary-inspired development offers outstanding amenities such as a community kitchen, spice library, fitness centre, yoga space, outdoor BBQ areas, and a playground. Thoughtfully designed common areas foster a true sense of community. Situated in Barrie's south end, the location is just minutes from the Barrie South GO Station, Highway 400, shopping, dining, schools, and parks-making commuting and daily errands effortless. (id:60365)
4 - 42 Toronto Street
Barrie, Ontario
ALL-INCLUSIVE ONE-BEDROOM IN THE HEART OF DOWNTOWN BARRIE! Steps from Barrie's waterfront, Centennial Beach, trails and parks, plus boutique shops, restaurants and the LCBO, this all-inclusive one-bedroom apartment at 42 Toronto Street, Unit 4 lets you live where the city's energy meets the water. Set within a well-cared-for building, this upper-level unit feels bright and inviting with high ceilings, large windows, and easy-care luxury vinyl plank flooring. The functional kitchen and living area create a comfortable place to unwind, while the cozy bedroom opens to a private balcony that's ideal for morning coffee or fresh air at the end of the day. Tenant-controlled heat and air conditioning, coin-operated laundry on site, and one parking space included add everyday ease to this low-maintenance downtown lifestyle. (id:60365)
381 The Queensway Street S
Georgina, Ontario
Well maintained cozy Bungalow in the heart of Keswick. Large private yard, 3 minutes to Hwy 404 and walking distance to lake, grocery, restaurants, stores. Steps away from Transit. A true gem in the highly sought after Keswick core. (id:60365)


