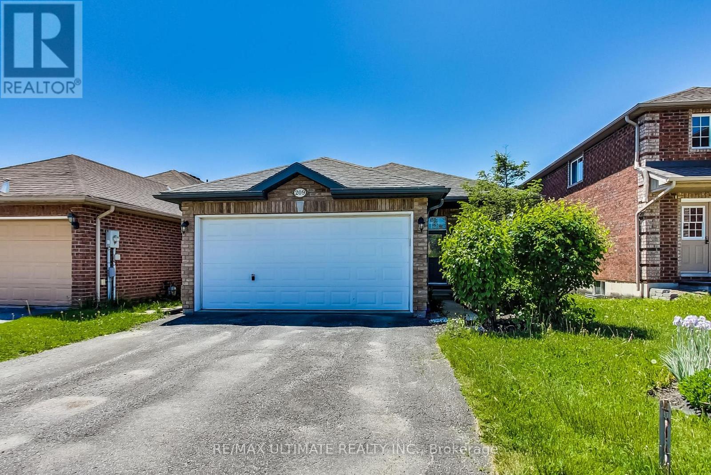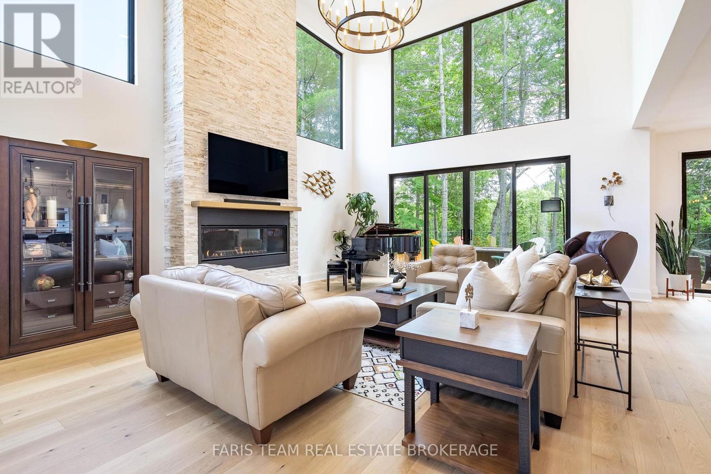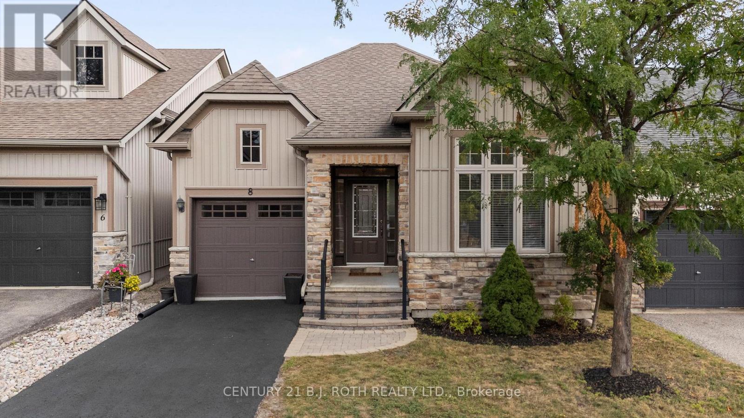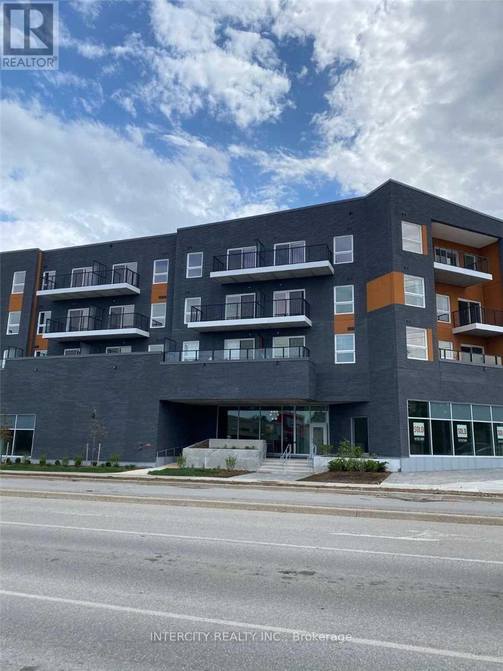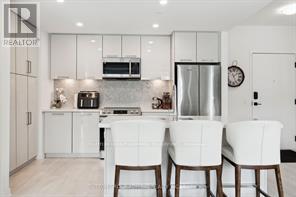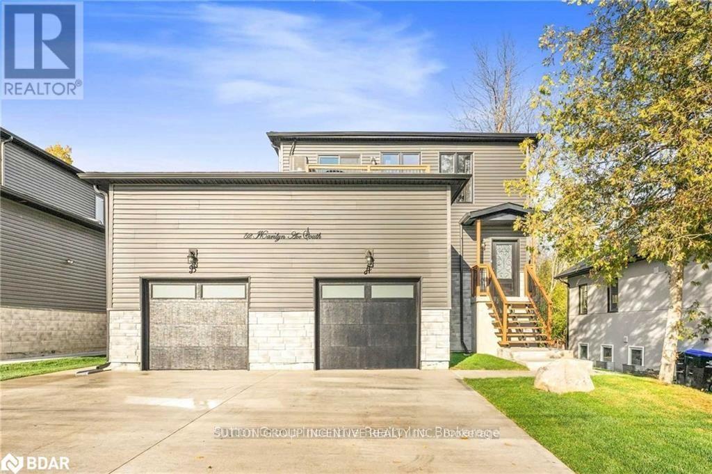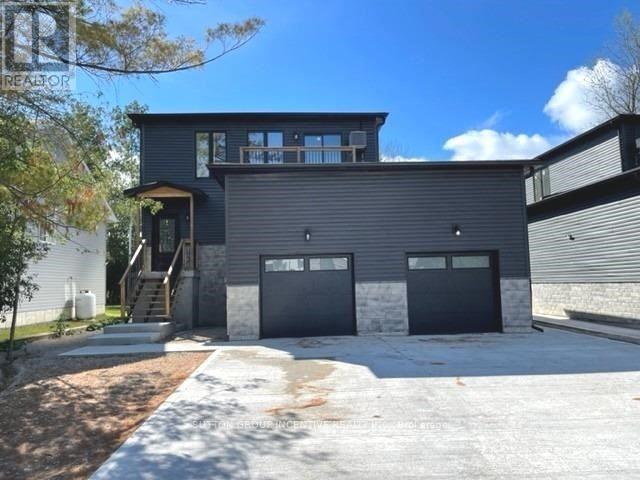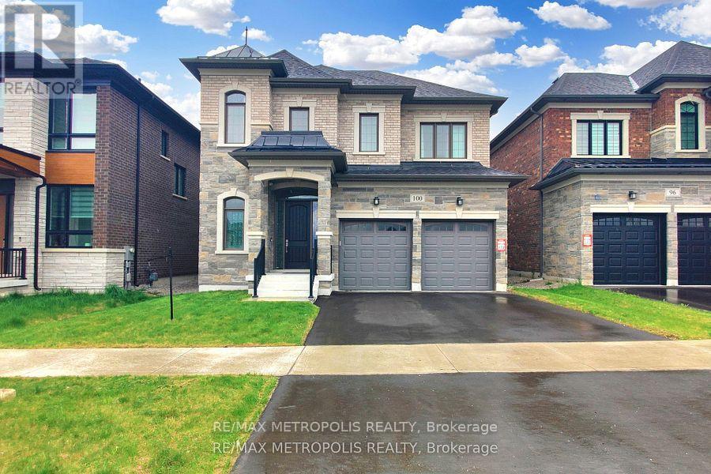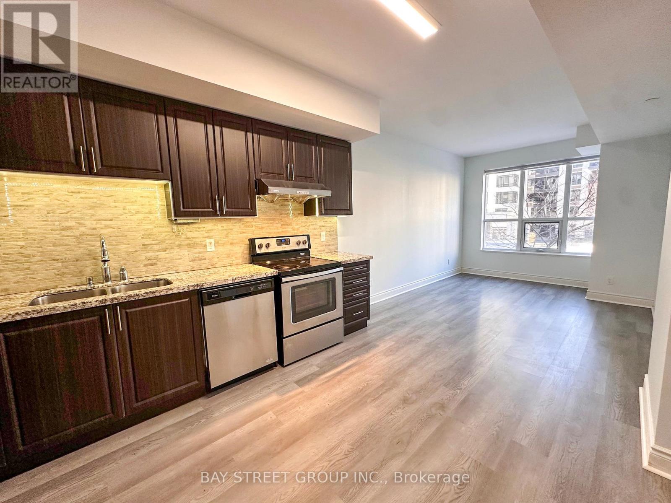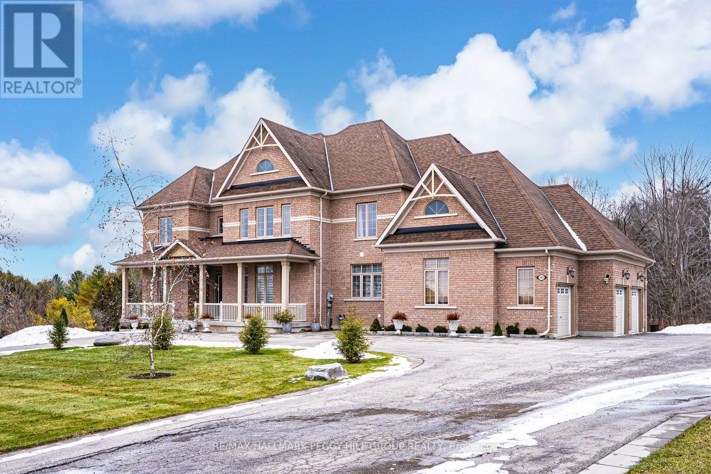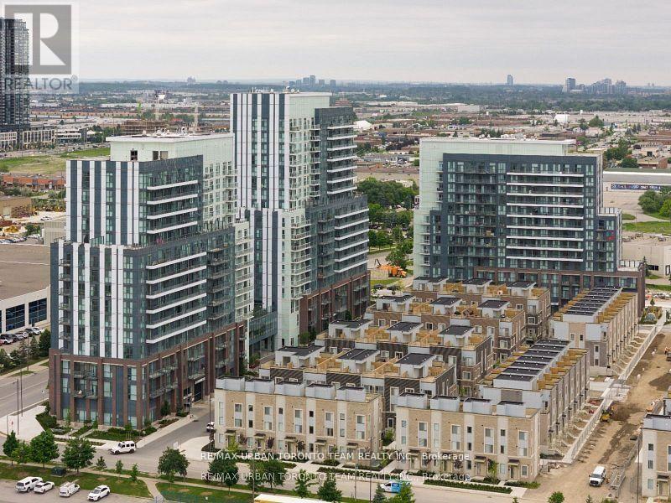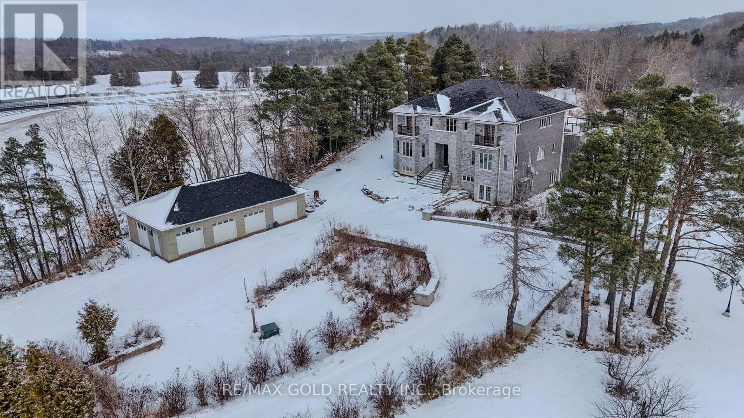Lower - 209 Dunsmore Lane
Barrie, Ontario
Bright and Spacious 2-Bedroom Basement Apt in A Detached Bungalow W/Tons Of Natural Light! Enjoy The Modern Open Concept Living Space With Gas Fireplace & Raised Ceilings, Eat-in Family Size Kitchen W/Lots Of Cabinet Space, Separate Entrance, Lots of Storage, 1 Parking Space, Shared Yard - Ideal For Entertaining. Great Location Walking Distance To Georgian College, Royal Victoria Regional Health Centre, Tim Hortons, Near Shopping + Easy Access To Hwy 400 (id:60365)
183 Woodland Drive
Wasaga Beach, Ontario
Top 5 Reasons You Will Love This Home: 1) Exceptional waterfront home showcased on the A&E series Lakefront Luxury, a testament to its design, setting, and standout appeal, experience tranquil riverside living with 55' of direct frontage on the scenic Nottawasaga River, set on a deep 290' treed lot, complete with a private 5'x20' dock ideal for kayaking, paddleboarding, or fishing, with Georgian Bay just moments away 2) This newly built custom home is a visual standout from the moment you arrive, featuring 19' ceilings, oversized windows with views of the river and forest, and a striking wood staircase with glass railing creating an unforgettable entrance, along with a double garage and spacious driveway combining convenience with serious curb appeal 3) Designed to impress, the chefs kitchen offers ceiling-height cabinetry, quartz counters, under-cabinet lighting, thoughtful extras like built-in spice racks and garbage organizers, a large island with a built-in cooktop, premium built-in appliances, a coffee station, beverage fridge, and walk-in pantry complete the perfect space for gatherings of any size 4) Enjoy seamless indoor-outdoor living with double 12'x8' patio doors opening onto a glass-railed deck nestled among mature trees, along with a cozy stone gas fireplace, private home office, elegant powder room with heated floors, a practical mudroom, and engineered hardwood flowing throughout the main and upper levels for a cohesive upscale feel 5) The primary suite presents tray ceilings and a luxurious 5-piece ensuite with heated floors, rainfall shower with body jets, soaker tub, smart toilet, and smart mirror, alongside two additional upper level bedrooms, each featuring their own private ensuites, and a finished basement adding more versatility with two bedrooms, a kitchenette, gym/recreation space, and a 5-piece steam shower spa bathroom, with heated floors, for the ultimate in comfort and relaxation. 3,279 above grade sq.ft. plus a finished basement. (id:60365)
8 Canterbury Circle
Orillia, Ontario
Welcome to 8 Canterbury Circle, formerly the builders model home, showcasing premium finishes and thoughtful upgrades throughout. Nestled in a charming enclave of well-kept bungalows in Orillia's desirable North Ward, this quiet street is lined with homeowners who take pride in their properties, creating a warm and welcoming community. Designed with mature buyers in mind, the spacious layout offers the ease of single-level living, including main-floor laundry, without sacrificing style or comfort. The main level features 2 bedrooms, 2 full bathrooms, and an open-concept kitchen with a central island that flows seamlessly into the dining and living areas. Step through the living room to a large deck, perfect for morning coffee or evening barbecues. Quality interior finishes include 9' ceilings, upgraded trim and door casings, laminate flooring, timeless white shaker cabinetry, stone backsplash, under-cabinet lighting, stainless steel appliances, designer light fixtures, a cozy gas fireplace, a front loading laundry pair, and a tiled glass-enclosed shower in the primary ensuite. The fully finished lower level adds versatility with a large bedroom, full bathroom, and a spacious recreation room. Lower patio sliders are equipped with security shutters for added peace of mind. Outside, enjoy an oversized single-car garage and driveway, stone front steps with railings, and a private backyard retreat. Whether you're considering retirement or downsizing, this home offers the perfect blend of comfort, community, and convenience. ** This is a linked property.** (id:60365)
322 - 430 Essa Road
Barrie, Ontario
Stunning bright and spacious corner unit., one bedroom, one bathroom condo in desirable and conveniently located area of Barrie. Freshly painted, Open terrace, modern colour scheme. Close to shops, restaurants, Starbucks, Shoppers Drug Mart, transit, Hwy 400. Amenities: Roof top patio with BBQ's, exercise room, party / meeting room, electric vehicle charging station, ground level shops, lobby connection space, concrete & steel construction. (id:60365)
328 - 415 Sea Ray Avenue
Innisfil, Ontario
Spacious & Cozy 2 Bdrm 2 Bath Resort Rental Condo Overlooking the Pool & Courtyard At Friday Harbour Resort. Enjoy Beautiful Views From Your 3rd Floor Balcony, Friday Harbour delivers a world-class lifestyle: stroll the vibrant boardwalk with boutique shops and restaurants, enjoy the beach and lakefront, tee off a The Nest championship golf course, or explore scenic nature trails. With year-round events and amenities, this is more than a home - it's a destination. Both Short or Long Term Options Available. (id:60365)
52 Marilyn Avenue S
Wasaga Beach, Ontario
Modern Construction, And Two Blocks Away From The Lake! Legal Duplex With In-Laws Suite Basement Apartment, With Walkout. Has A Potential Rental Income Of $6,800/Month. Positive Cash Flow Opportunity. Beautiful And Spacious Lot. Private Wide Drive Way. Close To Collingwood, Parks, And Amenities. Great Opportunity For Investors. Don't Miss On This Rare Opportunity. (id:60365)
54 Marilyn Avenue S
Wasaga Beach, Ontario
Modern Construction, And Two Blocks Away From The Lake! Legal Duplex With In-Laws Suite Basement Apartment, With Walkout. Has A Potential Rental Income Of $6,800/Month. Positive Cash Flow Opportunity. Beautiful And Spacious Lot. Private Wide Drive Way. Close To Collingwood, Parks, And Amenities. Great Opportunity For Investors. Don't Miss On This Rare Opportunity. (id:60365)
Room A - 100 Ballantyne Boulevard
Vaughan, Ontario
Quiet And Peaceful, Perfect For The Working Professional. AAA Renter, Short Or Long Term Rental. Spacious Upper Floor Room A is Partially Furnished, Walk-In Closet, Shared Jack n Jill washroom, Laundry And Kitchen Facilities. All utilities and cable Inclusive! Hassle Free! Simply Pack Your Suitcase And Move In. All utilities, cable and parking space included. (id:60365)
306 - 99 South Town Centre Boulevard
Markham, Ontario
Excellent Layout W/ 1 Bedroom + Den In Sought After Unionville Community. Quiet End Unit Facing Garden. Den Can Be Converted To 2nd Bedroom. Bedroom With Large Walk-In Closet. Top Ranking Unionville High School. Steps To Go Bus Station, Restaurants And Supermarkets. Building Amenities With Swimming Pool, Basketball Court, Exercise Room, Party Room. (id:60365)
102 Pine Hill Road
Bradford West Gwillimbury, Ontario
ESTATE HOME SHOWCASING OVER 5,100 SQ FT, IN-LAW POTENTIAL, LUXURIOUS FINISHES, TRIPLE GARAGE, & 2.33-ACRE LOT! Set on a prestigious 2.33-acre estate in The Shires Estates, Bradford's most distinguished country estate community inspired by the timeless charm of the English countryside, this stately all-brick home offers over 5,100 finished square feet of refined living. The impressive exterior showcases a circular driveway, a covered front porch with double doors, soffit lighting, and a triple garage with inside entry. A 20-foot cathedral ceiling, floor-to-ceiling windows, and a grand spiral staircase create a striking first impression, while 10-ft ceilings on the main level and 9-ft ceilings on the upper and lower levels enhance the home's scale. The custom kitchen features granite countertops, a large island, custom cabinetry topped with crown moulding, tile backsplash, stainless steel appliances, and a walkout to the deck. The main level also offers hardwood floors, a formal dining room, a living room with a gas fireplace and built-in cabinetry, two dens, and a laundry room. The generous primary bedroom showcases dual walk-in closets and a 5-piece ensuite with a soaker tub, glass-walled shower, dual vanity, and water closet, while three additional bedrooms feature private or shared ensuite access. The walkout basement provides excellent in-law capability with a kitchen boasting quartz countertops, an island, stainless steel appliances, a large rec room, two bedrooms, two full bathrooms, laundry, and a cantina. Backing onto a ravine with towering trees offering privacy, complete with a covered composite deck with glass railings, a lower-level patio, and an irrigation system. Additional highlights include a drilled well, water softener, filters, UV, reverse osmosis, HRV, high-efficiency furnace, central air conditioning, central vac, and a 200-amp electrical panel. A #HomeToStay of distinction where craftsmanship, scale, and setting exceed expectations. (id:60365)
324 - 130 Honeycrisp Crescent
Vaughan, Ontario
Mobilio Towns - 2 Bedroom 2.5 Bath Open Concept Kitchen Living Room - 1082Sq.Ft., Ensuite Laundry, Stainless Steel Kitchen Appliances Included. Just South Of Vaughan Metropolitan Centre Subway Station, Quickly Becoming A Major Transit Hub In Vaughan. Connect To Viva, Yrt, And Go Transit Services Straight From Vaughan Metropolitan Centre Station York U, Seneca College York Campus 7-Minute Subway Ride Away. Close To Fitness Centres, Retail Shops, . Nearby Cineplex, Costco, Ikea, Dave & Buster's, Eateries And Clubs. (id:60365)
1985 County Rd 50 Road
Adjala-Tosorontio, Ontario
Experience Country Living At Its Best With This Stunning 7,327 Sq Ft (Finished Space) Custom Home On 10 Acres, Featuring Heated Marble and Granite Floors, Mahogany Doors and Flooring, Floor-To-Ceiling Windows, and A Gourmet Kitchen With Stainless Steel Appliances and A Breakfast Area Overlooking The Backyard; The Home Offers Formal Living and Dining Rooms, Office, and A Spacious Family Room With A Walk-Out Patio Facing The Pond, While The Primary Bedroom Includes A Spa-Like Ensuite and Walk-Out Balcony, 2nd Bedroom With Ensuite and Own Balcony, Another 2 Good Size Bedrooms with W/I Closet, An Ideal Property For Large or Multi-Generational Families, Spacious W/O Basement With 3 Bedrooms, Rec Room & Wet Bar, 2 Full Washrooms In Basement, Geo Thermal Heating and Cooling System, 400 AMP Electrical Panel, Separate Nanny Suite Built In Back Of House, Property Sold Under Power of Sale, Sold As Is, Where Is. (id:60365)

