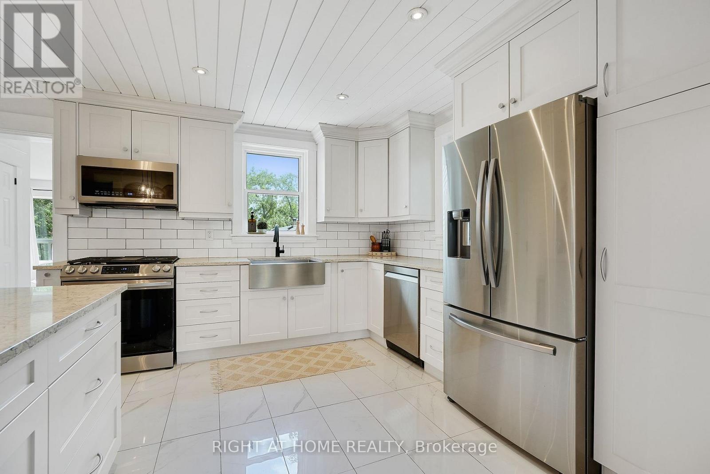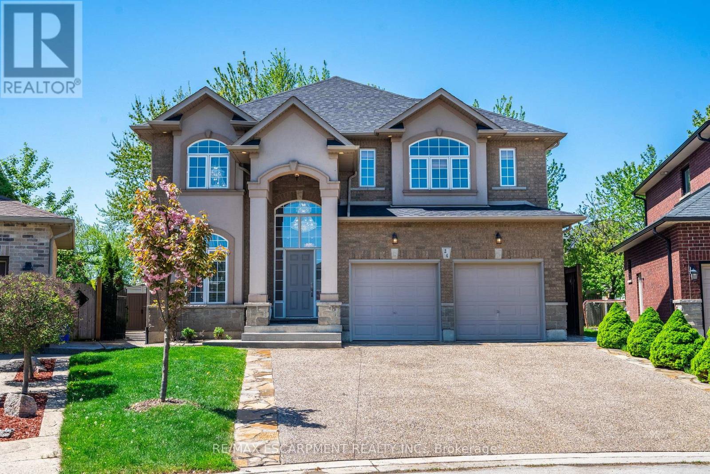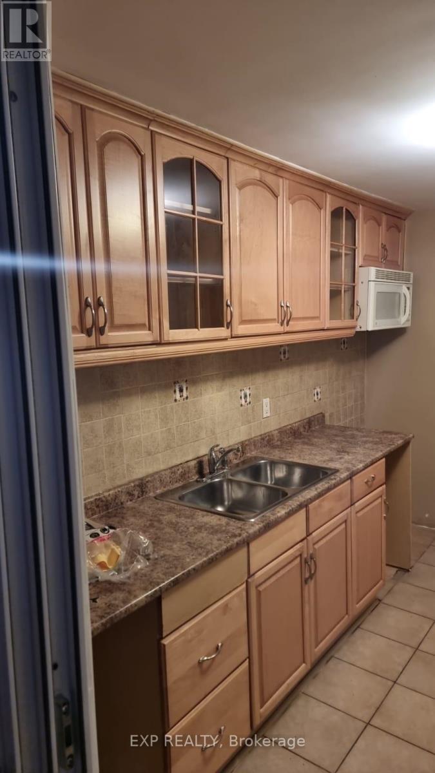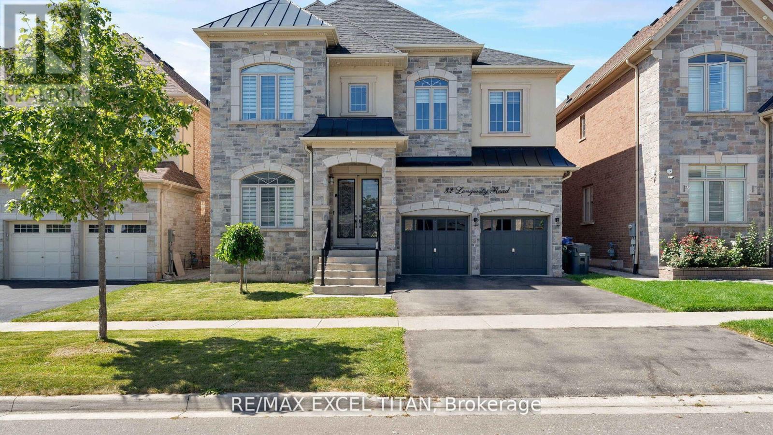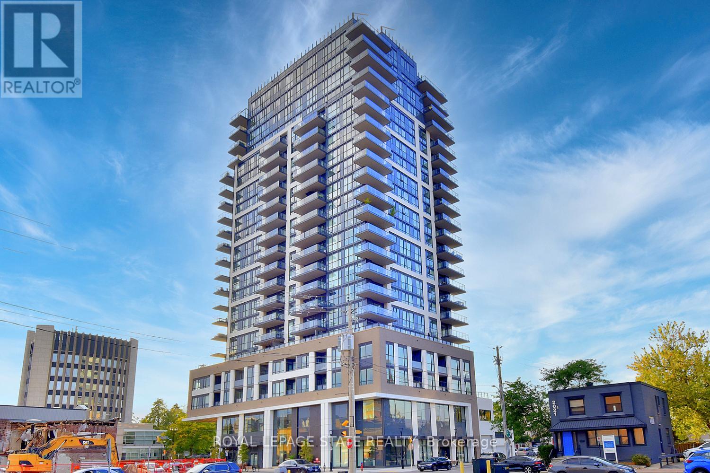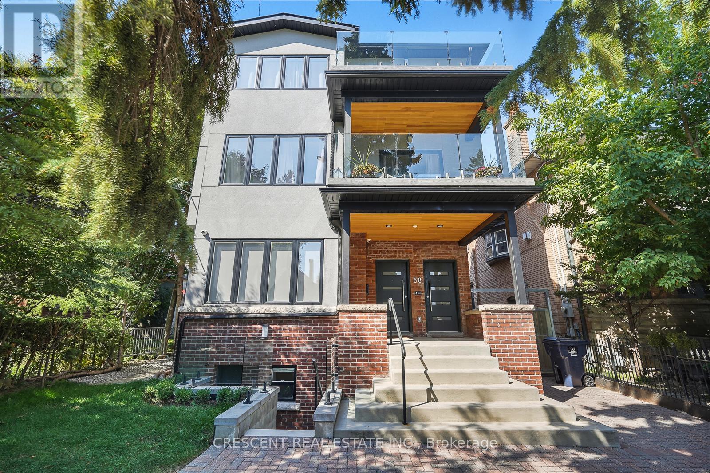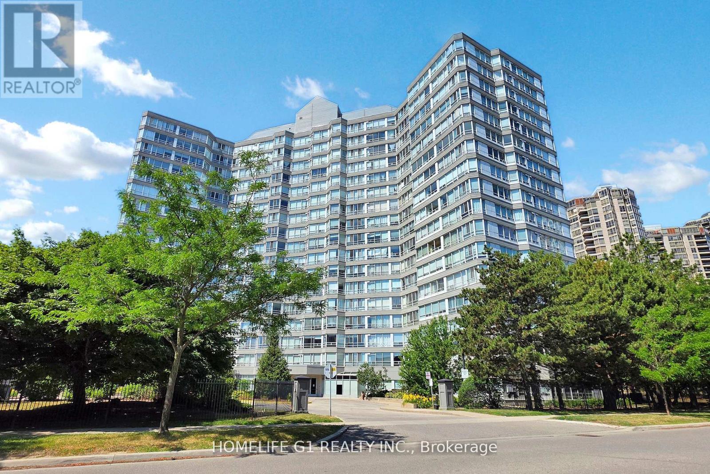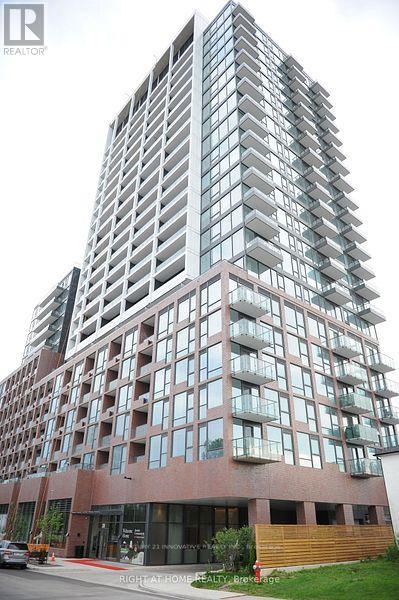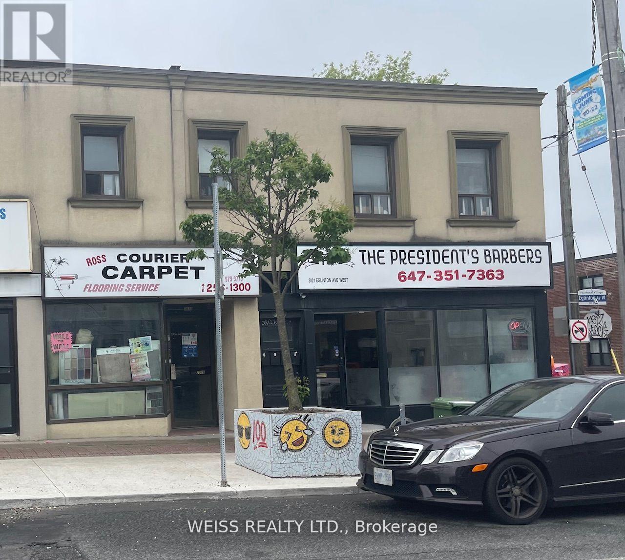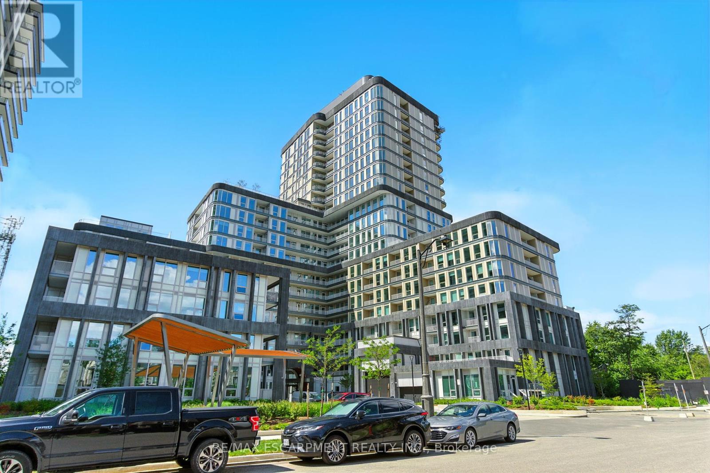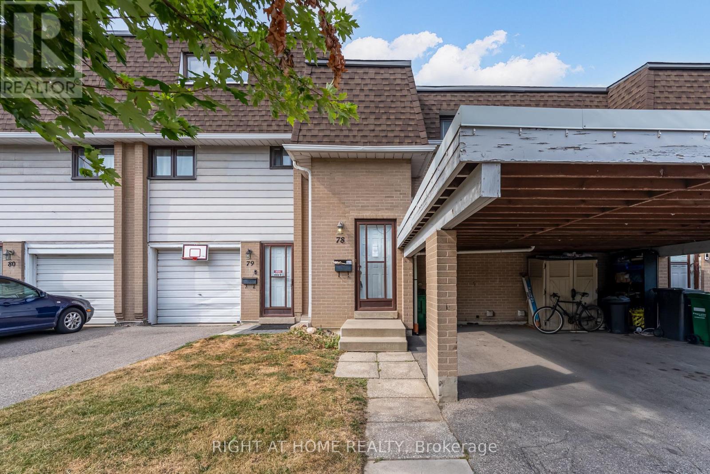123 John Street
Kawartha Lakes, Ontario
Welcome to your TURN KEY dream retreat in the heart of Kawarthas! Nestled in the charming community of Woodville, this beautifully and thoughtfully updated farm-style home blends timeless character with modern upgrades. Step inside to find newly installed engineered hardwood throughout, fresh baseboards, elegant custom wainscotting, custom kitchen, and a stunning new staircase that adds a touch of craftsmanship to every corner. The basement is unfinished but has potential for modifications (must see). Unobstructed views of rolling farmland from your windows await, offering peace, and privacy just minutes from outdoor recreation such as golf courses, marinas, and nearby conservation areas. Surrounded by nature and close to everything you need this home is the perfect balance of rural tranquility and refined living. Roof (2020), Propane gas furnace (2020), AC (2020) (id:60365)
24 Edgecroft Crescent
Hamilton, Ontario
Your dream home awaits at this custom-built 2,655 square foot masterpiece nestled on a generous pie shaped lot. Enter the home to discover an abundance of natural light, with elegant chandeliers and pot lights that illuminate every corner of the home. The front entrance boasts a stunning 17-foot open vaulted ceiling, creating an airy and grand atmosphere perfect for both relaxed living and elevated entertaining. The heart of the home is a beautiful maple kitchen with quartz countertops, island, and extended pantry open to the dinette and family room, featuring a gas fireplace, built in surround sound speakers and wall-to-wall windows that invite the beauty of nature indoors, providing a serene backdrop as you cook and gather with loved ones. Head up the gorgeous open, wooden step, spiral staircase, to retreat to the luxurious primary suite complete with a lavish five-piece ensuite and 12 x 5 walk-in closet. Three additional well-appointed bedrooms and a spacious five-piece bath complete the second floor, ensuring ample space and privacy for family members or guests. The open unspoiled lookout basement offers high ceilings, four large windows, a three piece rough-in, a perfect canvas for your personal touch. Outside, your private backyard oasis awaits with stunning aggregate and stone landscaping around the whole house, lush gardens, an 8ft wooden fence, a welcoming pergola, and a charming campfire spot perfect for evenings under the stars. The 21 ft x 21 ft double car garage and 6 car driveway complete every wish list. This home combines modern comforts with thoughtful design, ensuring a lifestyle that celebrates both indoor luxury and outdoor living. This is your chance to call this exquisite property your own. (id:60365)
2nd Flr - 841 Runnymede Road
Toronto, Ontario
Bright 2-Bedroom Upper Unit! Both Bedrooms Feature Large Windows, Closets, And Hardwood Throughout. Spacious Eat-In Kitchen With Walk-Out To Private Deck. Tons Of Natural Light Throughout. Steps To St. Clair Streetcar, Stockyards, Shops, And More. Utilities Included. (id:60365)
32 Longevity Road
Brampton, Ontario
Welcome to 32 Longevity Road, Brampton A Rare Luxury Offering in a Prestigious Community! This stunning residence offers over 6,200 sq. ft. of total finished living space, including a brand-new legal 2-bedroom basement apartment plus an additional recreation/entertainment area for the homeowners private use. With approximately 4,406+ sq. ft. above grade, this home blends elegance, functionality, and family-friendly design.Step inside to soaring 10 ft ceilings on the main floor, upgraded large-format tile, and solid hardwood flooring throughout. A sun-filled open foyer welcomes you into a thoughtfully designed layout featuring a private office/library, separate formal living and dining rooms (with custom waffle ceiling design), and an expansive family room with fireplace. The chefs kitchen boasts granite countertops, a center island, walk-in pantry, and an open breakfast area overlooking the backyard ideal for day-to-day living and hosting. Upstairs, find four spacious bedrooms, each with en-suite or semi-en suite baths. The primary retreat offers a spa-like 5-piece en-suite and a large walk-in closet. A combination of oak stairs with iron pickets, pot lights, and modern light fixtures enhance the homes stylish feel. The professionally finished legal basement provides income potential or multi-generational living with its 3-bedroom unit and 2 separate entrance, plus an entertainment zone exclusively for the homeowner. Set in one of Brampton's most desirable neighborhoods, this property offers the perfect balance of city and country living. Enjoy walking distance to Walmart, Home Depot, banks, top-rated schools, and beautiful local parks. At the same time, families can experience nearby apple farms and orchards, where kids can enjoy seasonal fruit picking-capturing that unique countryside lifestyle without leaving the city.A rare opportunity to own a home that delivers scale, character, and lifestyle in one complete package. (id:60365)
1301 - 2007 James Street
Burlington, Ontario
A unique opportunity awaits you at the Gallery Condos & Lofts in the heart of downtown Burlington! This 2-Bedroom, 2-full Bath 814 sq ft Sofia model has many features including Designer series wide-plank laminate Floors, a gorgeous Kitchen with Euro-style, 2 tone Cabinets, soft close doors/drawers, Stainless Steel Appliances, Quartz Countertop & under-mount double Sink! Sliding doors lead to a 160 sq ft covered Balcony with north exposure and breathtaking Views of the Escarpment! The spacious primary Bedroom enjoys a stylish Ensuite with glass door shower and handy, private, in-suite Laundry! The sundrenched second Bedroom has floor to ceiling Windows, with captivating views, and is located right next to the main 4-piece Bathroom with deep soaker tub! You will appreciate the 24-hour Concierge and the 14,000 sq ft of indoor and outdoor amenity space, featuring a Party room, Lounge, Games area, indoor Pool, Fitness studio, indoor/outdoor Yoga studio, indoor Bike storage area, Guest suite, and a Rooftop Terrace with BBQ stations and Lounge seating with Scenic views of Lake Ontario! This contemporary 22-storey building is located across from Burlington's City Hall and has easy access to Spencer Smith Park, Retail spaces, Restaurants, Shops, Public transit and the QEW. A storage Locker and underground Parking spot completes the package! Put this one on your must see list! (id:60365)
3 - 58 Regal Road
Toronto, Ontario
Pride of Residence! This rebuilt-from-the-ground-up boutique building in the heart of Regal Heights was completely renovated in 2023 & this immaculate top-floor spacious 2-bedroom unit has been thoughtfully designed for an urban professional couple seeking the ultimate top-quality residence, balancing career demands w/vibrant city living. Discover magazine-worthy modern finishes, abundant natural light streaming through oversized windows, & stunning views that continue onto your private 100+ sq ft balcony, a true highlight of the unit. Accessed through a large sliding door off the kitchen, the balcony seamlessly blends indoor & outdoor living, inviting Toronto's sights & sounds into your home while offering the perfect space to relax after work, host friends, or enjoy a morning coffee before heading into the office. The contemporary kitchen is a showstopper, featuring quartz countertops, maple wood cabinetry, stainless steel appliances (including dishwasher), sleek pot lights, & an open flow ideal for cooking at home or entertaining. Both bedrooms come complete w/lit closets & windows, w/the primary bedroom offering a spacious layout, a large window, & excellent storage for modern convenience. Beautiful new flooring runs throughout the unit, complemented by custom closet organizers, tailored blinds, ensuite laundry, & air conditioning, details to ensure both style & comfort. Built w/advanced sound-reducing architecture, the unit maintains peaceful, quiet living despite its central location. A short walk takes you to Hillcrest Park, Earlscourt Park & Recreation Centre, or Wychwood Barns for the Saturday farmer's market. St Clair West offers some of the best shops, restaurants, & cocktail spots such as The Rushton. Everyday essentials, and excellent schools are nearby, along w/TTC transit only steps away, making commutes to the office or spontaneous nights out effortless. Here, sophistication meets convenience, delivering the best of Toronto's work/play lifestyle! (id:60365)
1111 - 50 Kingsbridge Garden Circle
Mississauga, Ontario
Luxury Condo. Community In Mississauga. Minutes To the Square One Shopping Mall, Go Station. Many Facilities in the Building, Indoor Pool, Exercise Room, Sauna, Tennis, Squash, 24 Hrs. Security & Much Much More. Largest Unit in the Building. Newly Renovated, New Laminate Flooring, Freshly Painted, Corner End Unit. Two Large Bedrooms Condo. With Solarium and Breath-Taking City View of Toronto. Close To Hwy. 403, 2 Parking's Spots, Side-By-Side and a Locker. (id:60365)
7060 Airport Road
Mississauga, Ontario
Turnkey Medical Spa & Beauty Academy in Prime Mississauga Location Ready to Operate from Day One! Step into ownership of a fully equipped, beautifully designed medical spa, salon, and beauty training academyno setup required! Located at the high-traffic intersection of Derry and Airport Road, this modern, light-filled space offers immediate business potential with strong visibility, ample parking, and close proximity to Highways 407, 427, and the GO Station. Long term lease is available. The unit includes four treatment rooms, two washrooms, two showers, and an open-concept hallway with four massage beds. It also features three salon stations, a manicure/pedicure area, and comes complete with all premium medical machines, spa beds, salon furniture, and equipmenteverything you need to start operating right away. Services offered include medical facials, HydraFacials, micro-needling, permanent makeup, waxing, threading, massage therapy, body contouring, mole/skin tag removal, makeup and hairstyling, along with certified training programs. Supported by a loyal client base, excellent reputation, this is a seamless opportunity for a new owner to take over a successful and growing business (id:60365)
813 - 28 Ann Street
Mississauga, Ontario
Location! Location! Location! It's Westport Condo - A blend of luxury and convenience. Welcome to this bright and spacious 1 Bed + den with 2 Bath 626 sqft. condo in the heart of vibrant port credit. This unit Is full of natural light from floor-to-ceiling windows and a very large balcony, With A southwest-facing view perfect for enjoying the sunsets. The sleek and modern and comfort with two full bathrooms. Residents benefit from over 15,000 Sq. Ft. Of resort style amenities, Including a state-of-the-art fitness center & yoga room, rooftop terrace with BBQs, pet spa, and co-working spaces. The 24-hour concierge and guest suites offer convenience and comfort, While direct access to the Port Credit Go Station and the future Hurontario LRT ensures seamless Travel. Steps from the lakefront, parks, trails, and Shopping Scene, This condo offers an unparalleled lifestyle in a charming and accessible community. (id:60365)
2021 Eglinton Avenue W
Toronto, Ontario
Property being sold under Power of Sale. 2 retail stores plus 4 residential apartments. Apartments are outdated and require renovations. Property sold as is without any warranties or representations. Square footage is estimated (id:60365)
427 - 3240 William Coltson Avenue
Oakville, Ontario
Never-lived-in, brand spanking new (2025) apartment just waiting for you. This well laid out, spacious apartment is the very height of class and refinement. Bright and inviting, the open-concept layout lets your imagination run free. The well-appointed kitchen has plenty of storage space. The bedroom is large, well-lit and has great closet space. The den will make a great office or media room. Close to highways, GO Transit, Sheridan College, UTM, shopping, restaurants, Oakville Trafalgar Hospital...well, let's just say it, close to everything! There is even an extra-large accessible parking space with an EV charger and a locker to boot! RSA. (id:60365)
78 - 475 Bramalea Road
Brampton, Ontario
**WELCOME TO GATES OF BRAMALEA** **GREAT OPPORTUNITY FOR 1ST TIME BUYERS** **3 BEDROOMS** **2 CAR PARKING**. **BACKING ONTO GREENSPACE**. (id:60365)

