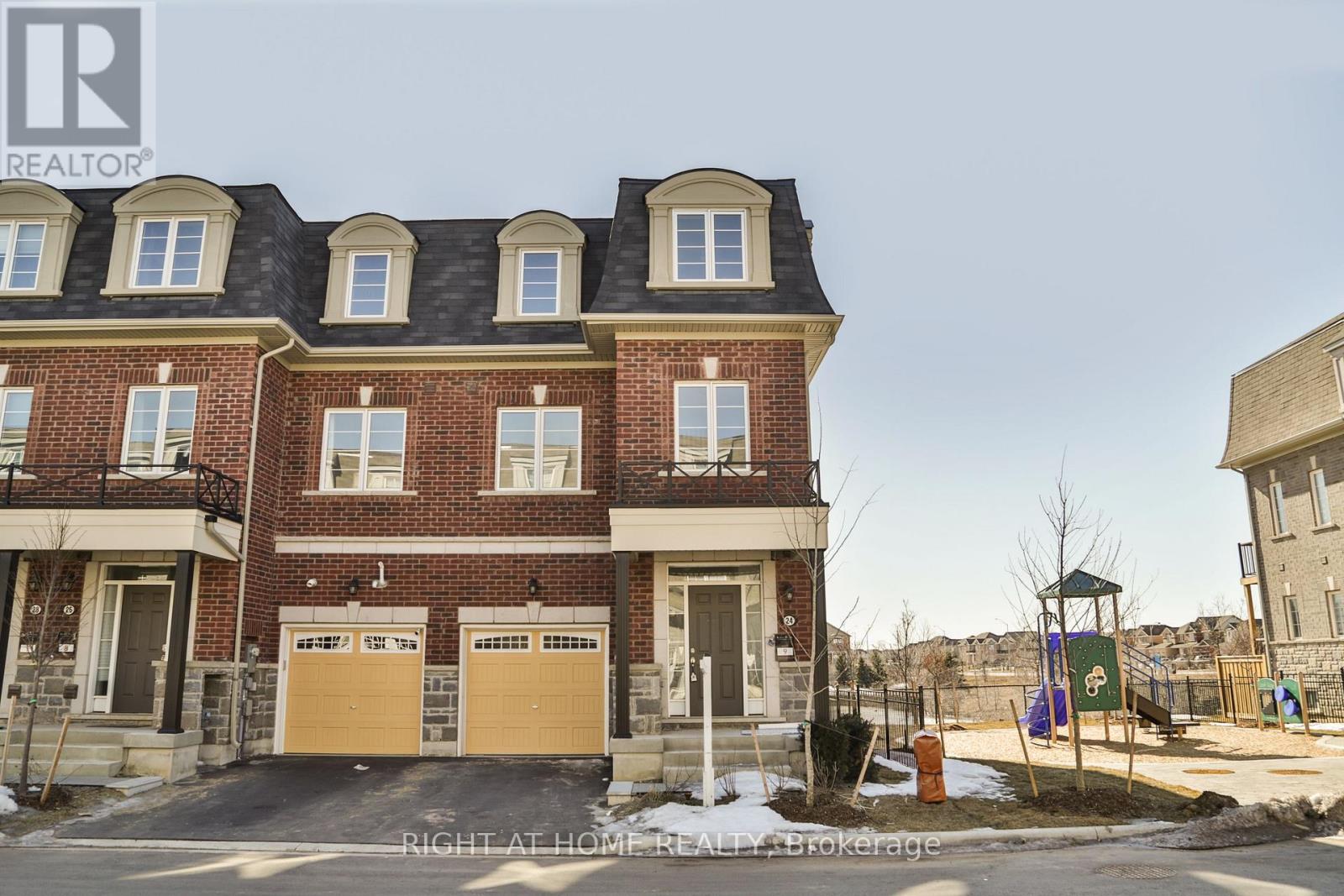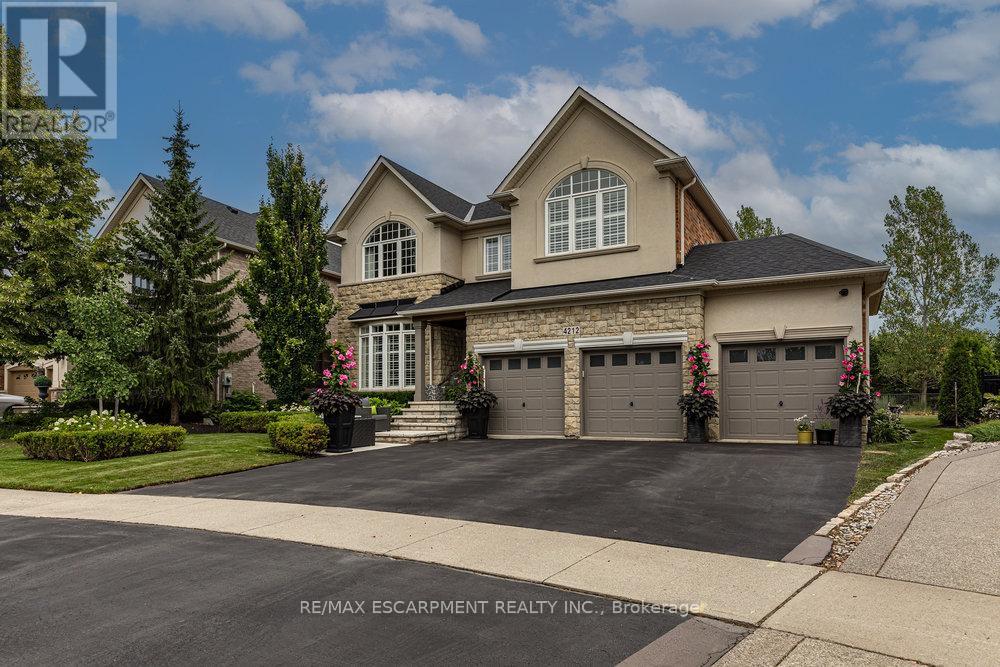1007 - 270 Dufferin Street
Toronto, Ontario
Welcome to XO Condos by Lifetime Developments a standout building in South Parkdale, completed just under 2 years ago. This 1+Den, 2-Bath suite offers a bright, functional layout with lake views, high ceilings, and a private balcony. The kitchen features built-in appliances and quartz countertops, and the den with sliding glass doors works well as a second bedroom or home office. Enjoy top-tier amenities: 24-hr concierge, gym, media room, outdoor terraces, and more. Steps to TTC, Liberty Village, CNE, the lake, shops, restaurants, and cafés. Quick streetcar ride to the Financial District and subway. Photos taken prior to current tenancy. (id:60365)
2402 - 3 Michael Power Place
Toronto, Ontario
FURNISHED Bright 2 Bedrooms Corner Unit Located In Desirable Islington Village. S/S Appliances And Laminated Floor Through The Whole Unit. 2 Separate Bedrooms With Split 2 Bedroom Layout, Optimized Space Usage.. Extremely Convenient Location And Posh Amenities. Close To All Facilities Including Shopping, Dining & Entertainment. Easy Access To Hwy/Subway (id:60365)
4205 Sawmill Valley Drive
Mississauga, Ontario
Welcome to Sawmill Valley one of Mississauga's most sought-after communities. This spacious two-storey family home offers 4 bedrooms, 4 bathrooms, and 2,587 sq. ft. of above-grade living space, with a fully finished basement bringing the total to over 4,000 sq. ft. Perfect for multi-generational households, growing families, or those needing dedicated rec and home office space.Inside, the home showcases a solid, functional layout with generous principal rooms and plenty of natural light. The kitchen is not original, offering modernized finishes and a bright space to cook and gather, while still leaving room for your personal touch. Gorgeous hardwood floors, fresh new carpeting and a brand new coat of paint make it ready for you to move in.The finished basement expands your living options, whether for recreation, a playroom, home office, or guest accommodations. Step outside to a large backyard, perfect for play, entertaining, or future landscaping projects.Set on a quiet street in the heart of Sawmill Valley, this home is surrounded by what makes the neighborhood so desirable: top-rated schools, scenic trails, lush parks, and family-friendly streets. Everyday conveniences are close by, with shopping, dining, and services minutes away. Commuters will appreciate quick access to Highway 403, GO Transit, and MiWay routes, as well as proximity to Credit Valley Hospital, the University of Toronto Mississauga campus, and Square One.This is a rare opportunity to secure a foothold in an established community and enjoy both immediate comfort and long-term potential. Don't miss this Sawmill Valley gem. (id:60365)
605 - 7 Smith Crescent
Toronto, Ontario
Stunning 2 Bdrm/1 Bath Luxury Condo In A Prime Etobicoke Location. Coveted North-Facing Unit W/ Large Balcony & Expansive Views Overlooking Queensway Park. Beautifully Upgraded W/ Light Cabinetry And Floors & Finished Ceilings. Flooded With Light From Floor To Ceiling Windows. Spacious Den Easily Used As A 2nd Bedroom Or Work From Home. Gorgeous Kitchen W/ Centre Island & Integrated Appliances. Large Primary Bedroom With Semi-Ensuite & Double Closet. Loads Of Storage Space, Ensuite Laundry & Parking Included. Ideally Located Within Minutes Of Highways, TTC, Go Train, Parks, Shopping & Restaurants. (id:60365)
2302 - 3985 Grand Park Drive
Mississauga, Ontario
*** All Utilities included in rent EXCEPT Hydro *** Make this stunning 2 Bed 2 Bath Corner Condo in Square One area your home! Breathtaking views of Lake Ontario, CN Tower and Toronto's skyline. An abundance of natural light comes in with floor-to-ceiling windows throughout. Top-tier amenities include an Indoor swimming pool, Hot Tub, Yoga studio, Gym, Games room, Party room, Terrace with BBQ over sunset view, and 24-hour security. Stainless steel appliances like Oven and stove top, Microwave, Dishwasher, Refrigerator along with in-unit washer and dryer. Prime location close to -- Square One shopping mall, Cinema Theatre & Entertainment Centers, Multi-cuisine Restaurants, Grocery stores, Costco, Walmart, Wholesale Club, etc. Right across the street from Pharmacy, Staples, Winners. Close to Highway 403 and 401. Only 15 minutes drive to Pearson Airport. GO Transit- Mi-Way Transit Hub, Schools, University of Toronto's Mississauga Campus, Sheridan College, Parks. Right on a major intersection and much more! ***Pictures used from the previous listing***** (id:60365)
76 Salisbury Circle
Brampton, Ontario
Turnkey Family Home in Prime North Brampton Perfect for First-Time Buyers! Welcome to this beautifully maintained 4-bedroom semi-detached home in a highly sought-after pocket of North Brampton, just minutes from Hwy 410 and Queen St. Ideal for first-time home buyers or families seeking a completely move-in-ready property, this home is a true gem that blends comfort, convenience, and lifestyle. Step inside to find freshly painted, oversized bedrooms filled with natural light a rare find in todays market. The spacious living and dining area features a cozy fireplace, perfect for family gatherings and entertaining. The bright white kitchen offers a clean and modern feel with plenty of room for family meals. Eat in Bright and functional kitchen with stainless steel Appliances. Outside, enjoy your own private backyard oasis complete with a full-size in-ground heated poolperfect for summer fun. Direct access to Salisbury Circle Parkette makes this a dream location for families with children or those who enjoy green space. Additional features include: Finished basement with a washroom with a kitchen and living space.Large principal rooms throughout Close proximity to schools, shopping, and transit in a Quiet, family-friendly neighbourhood. They dont build them like this anymorespacious, solid, and full of potential. Dont miss your chance to own a home that checks all the boxes. (id:60365)
Upper - 24 Pomarine Way
Brampton, Ontario
LARGE END UNIT TOWNHOUSE BACKING ON TO POND AND RAVINE. SPACIOUS OPEN CONCEPT MAIN FLOOR WITH LIVING/DINING/KITCHEN. 9 FEET CELINGS ON THE GROUND AND FIRST FLOOR. SEPARATE ENSUITE LAUNDRY. BALCONY ON BOTH LEVELS FACE THE POND. BRIGHT CORNER UNIT WITH LOTS OF WINDOWS. CHILDRENS PARK NEXT DOOR. GREAT CREDIT VALLEY LOCATION WITH GOOD SCHOOLS / PUBLIC TRANSIT / HWY / SHOPPING CLOSE BY. AVAILABLE FOR IMMEDIATE OCCUPANCY. TENANT PAYS 75% UTILITIES. LEASING THE LOWER LEVEL IS ALSO POSSIBLE WITH ONE BEDROOM ABOVE GROUND AND FULL KITCHEN/BATH FOR IN-LAW OR EXTENDED FAMILY. SHOWS CLEAN. ONE PARKING ON DRIVEWAY COMES WITH THE LEASE. SHOWINGS ANYTIME. (id:60365)
1204 - 70 Annie Craig Drive
Toronto, Ontario
Upscale Luxury Waterfront Boutique Condo "Vita On The Lake" Built By Mattamy. Brand New 2 Beds + Den, 2 Full Baths, Modern Kitchen With Quartz Counters, B/I Appliances, Ensuite Laundry, 9Ft Smooth Ceiling, Spacious Balcony. Spectacular Sunsoaked Living Room. Luxury Amenities: Gym, Party Room, Lounge, Outdoor Swimming Pool, Guest Suites & 24Hr Concierge Etc. Breathtaking Views Of Lake Mimico. Tons Of Shops & Restaurants Nearby Welcome You To Live An Ideal City Lifestyle, Surrounded By Nature Trails And Beautiful Waterfront Views. (id:60365)
4141 Dixie Road
Mississauga, Ontario
Becker's proudly operates as part of the world-renowned Mac's Convenience store chain. This well-established, top-notch branded convenience store is located in the rapidly growing city of Mississauga, situated in a bustling corner plaza. The store benefits from its proximity to a densely populated area with numerous residential condominiums, parks, a community center, a library, and various commercial businesses, ensuring a steady customer base. The store boasts a proven track record of strong sales, with high grocery revenue and additional income from Lotto, Bitcoin, and Beer/Wine sales with no hassles and a prime location on the main street business corridor, the store offers reasonable rent and new lease option. very easy to manage, making it an ideal family business. Additionally, the potential to introduce a vape shop presents further opportunities for the new buyer. (id:60365)
3028 Workman Drive
Mississauga, Ontario
Churchill Meadows Semi, Most Demanding Area, 9 Foot Ceiling, Open Concept Design, Very Practical Layout, Main Floor Family Room With Gas Fireplace, Large Kitchen And Breakfast Area, 2nd Floor Laundry, Master Br W/I Closet & Soak Tub/Separate Shower. Great Space, Prof. Finished Basement W/Separate Entrance, Great In-Law Suite. 2 Bedrooms W/Laminate Floor, freshly painted, Direct Access To Garage. Close to schools, Hwy, shopping, Transit, Street Allows overnight parking. (id:60365)
2048 Chrisdon Road
Burlington, Ontario
Discover stylish family living in Burlingtons coveted Headon Forest. This beautifully updated two-storey home offers 1,342 sq. ft. of thoughtfully designed space, freshly painted throughout and complemented by new carpeting on the upper level.The main floor welcomes you with engineered hardwood floors in the living and dining rooms, where large windows fill the space with natural light. The extended kitchen is a highlight, featuring granite countertops, custom cabinetry, and a bright breakfast nook perfect for casual meals or morning coffee. A convenient powder room completes the level. Upstairs, three bedrooms and two full bathrooms provide comfort and privacy, with the primary suite offering generous closet space. The professionally finished basement expands your living options with a spacious rec room and flexibility for a home office or playroom. Step outside to a private, landscaped yard with an oversized deck overlooking mature greenery ideal for entertaining or unwinding. Set on a quiet, family-friendly street, this home is steps to parks, trails, and top-rated schools. Headon Forest is loved for its mature trees, welcoming spirit, and everyday conveniences, with shopping, dining, highways, and GO Transit minutes away. A move-in ready home in one of Burlington's most sought-after neighborhoods book your private showing today. (id:60365)
4212 Kane Crescent
Burlington, Ontario
Welcome to Prestigious Millcroft This stunning two-storey home offers just over 3,500 sqft with an exceptional blend of elegance, comfort, and location. Backing directly onto the lush greens of Millcroft Golf Club, this property provides unmatched views and a serene backdrop for everyday living. Step inside to discover a spacious layout featuring two-storey ceilings within the formal living room and a formal dining area adding an extra touch of sophistication. The walk-out gourmet kitchen features high-end finishes, ample cabinetry, and a large island perfect for gathering. Adjacent is a sun-filled family room with cozy gas fireplace. A very generous laundry room featuring another walkout, powder room and inside entry from your triple car garage complete this level. Upstairs, youll find 4 generous sized bedrooms, along with 3 full bathrooms. The primary retreat is a true sanctuary, featuring a luxurious ensuite with double-sided fireplace - enjoy its glow from both the spa-like bathroom and the bedroom. A beautiful walk-in closet completes this private haven. Two additional bedrooms each with walk in closets share a Jack and Jill ensuite with skylight. A fourth bedroom and an additional stand-alone full bath on the second floor provide comfort and privacy for family or guests. The unfinished basement spans just over 1,650 sqft, offering endless potential to customize to your needs - whether thats additional bedroms, recreation space, home theatre, or gym. Conveniently, its already been prepared with a roughed in bathroom and contains cold storage. With an expansive backyard directly overlooking the fairway, this home offers both tranquility and prestige in one of Burlingtons most sought-after communities. This home is close to top-rated schools, parks and all major amenities. Luxury Certified. (id:60365)













