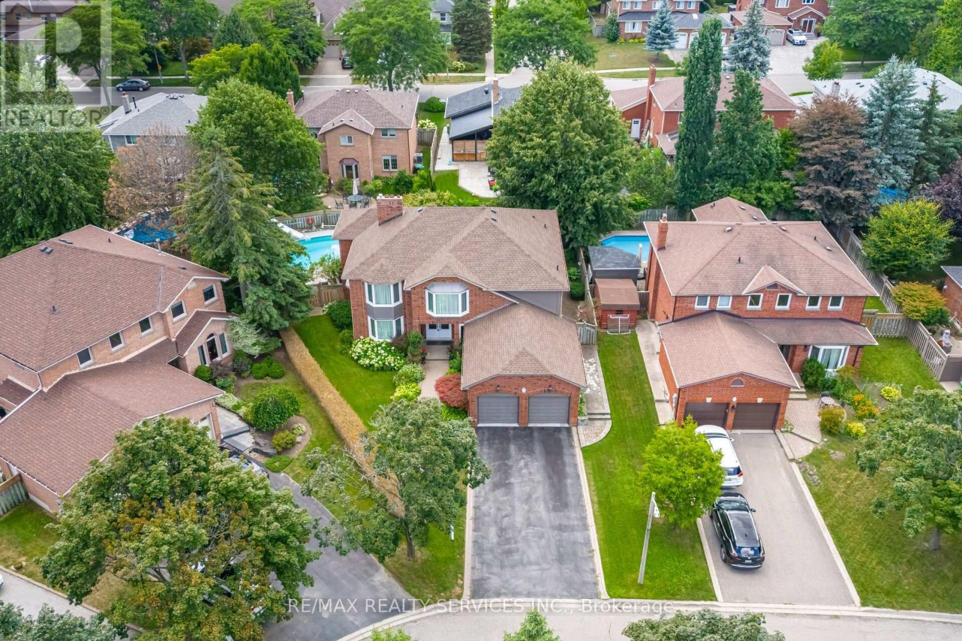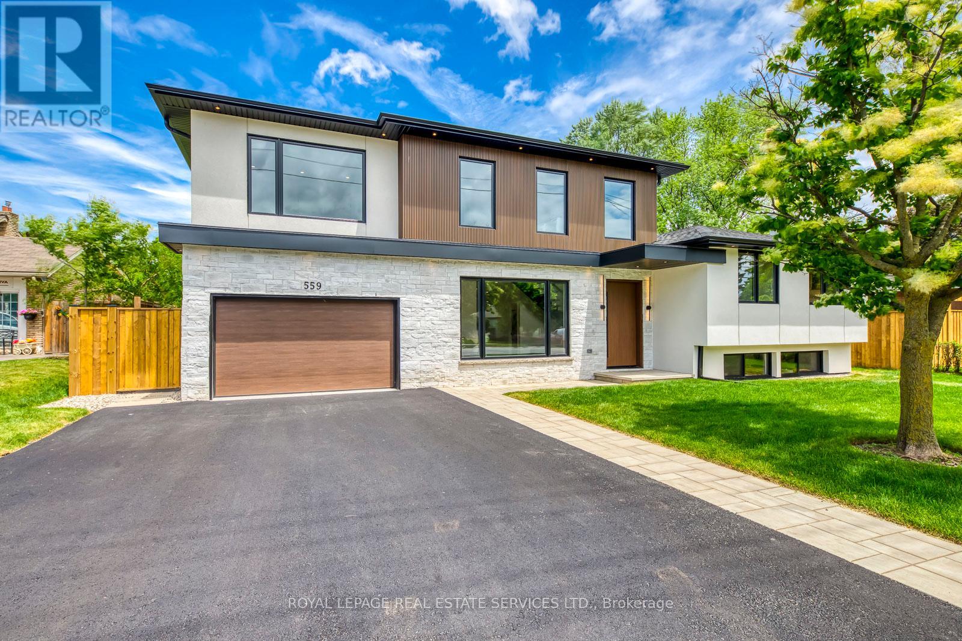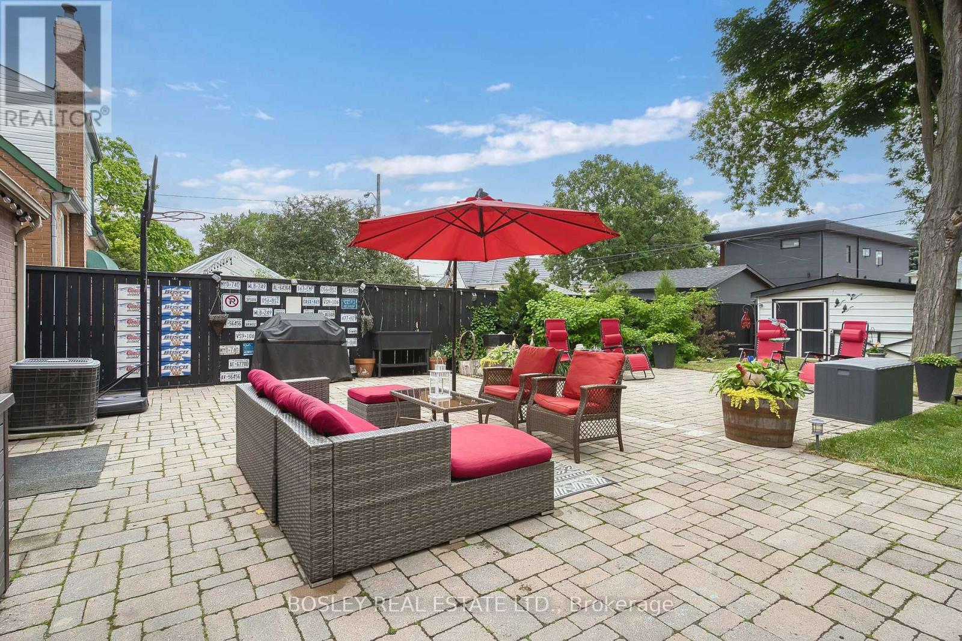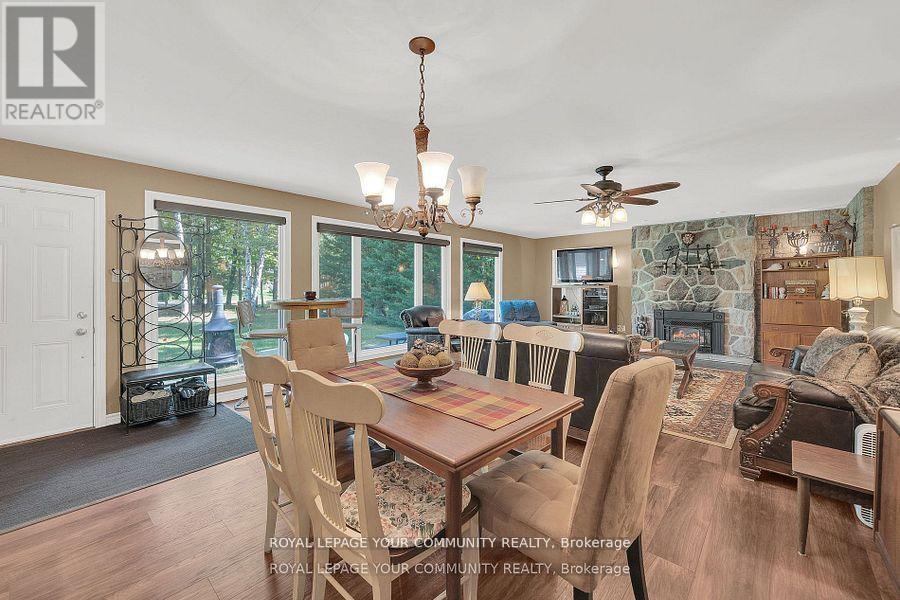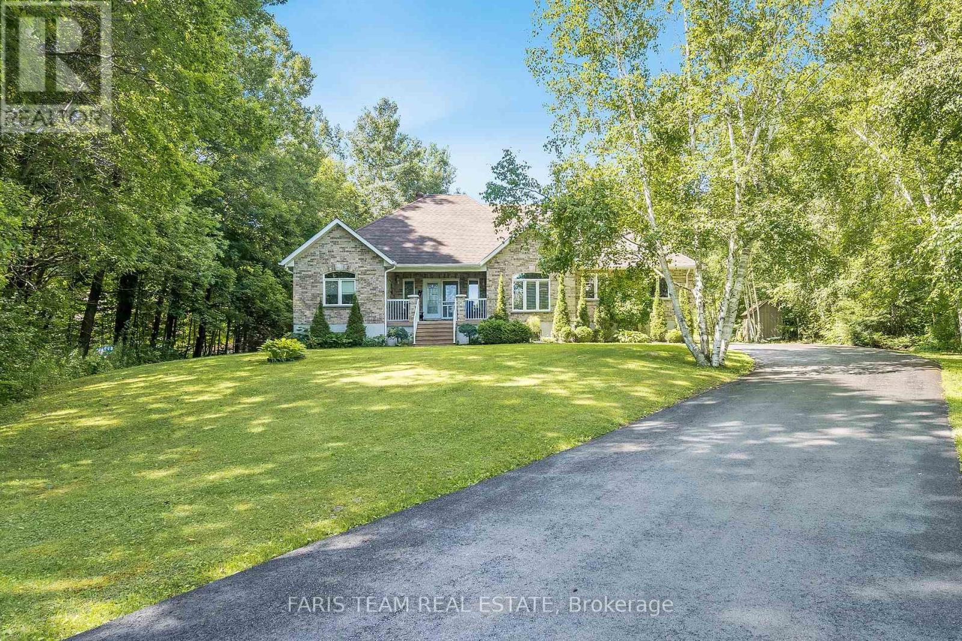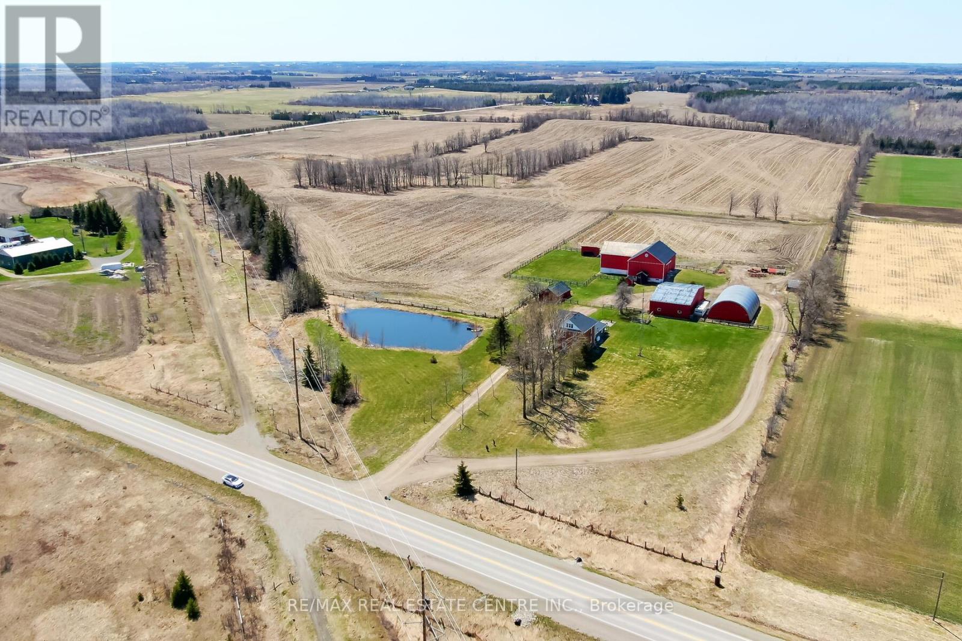15 Brookbank Court
Brampton, Ontario
Come On In!!! Take A Look At This Fantastic 4 Bedroom Home With High Quality Upgrades, Located In An Exclusive Brampton Neighbourhood, Off Conservation Dr. With A Totally Renovated & Upgraded Kitchen With Quality Features, i.e. Gas Stove & Other SS Appliances, Granite Countertops; And Lots Of Oak Cupboards. The Spacious Master Boasts Wood burning Fireplace , Extra Large WICC & Newer Renovated 6 Pc Ensuite W/Heated Floors; Another Newer Renovated 4 Pc Also Services The 2nd Floor. The Separate Living & Family Rooms Share A 2-Sided Woodburning Fireplace, Vaulted 2-Story Ceiling Adds Volume To The Family Room, French Doors, You Walk Out From The Breakfast Room To A Beautifully Landscaped Yard With A 2_Tiered Patio Sitting Area, Inground Pool, Underground Sprinkler System & Interlocking Walkway. The Finished Basement Has A 3-pc Bath With An Air-Jet Tub, A Sitting/Gaming Area, Another Fireplace (Gas) In Recreation Room; Cold Cellar; Lots Of Pot Lightings & Upgraded ELF's Throughout & Lots Of Storage.(N.B. Laundry Can Be Relocated To The Mud Room On Main Floor As Plumbing & Electricity Still In Place) Beautiful Landscaping, Some Newer Windows, Roof Redone 2024:, Outstanding Home On Big Pie Shaped Lot. Tastefully Decorated, With A Warm, Lived In Feel, Close To Trails & Heart Lake Conservation Area, This Home Is Worth Your Attention. (id:60365)
15 Andrew Avenue
Orangeville, Ontario
Nestled at the end of a quiet cul-de-sac, this charming all-brick bungalow offers more than just a home its a lifestyle. Overlooking the rolling hills of Caledon, its the perfect blend of comfort, flexibility, and everyday ease. Step inside and you are greeted with warm, sun-filled spaces that flow effortlessly throughout the main level. The bright eat-in kitchen, complete with skylight, pantry, and plenty of counter space, is where family breakfasts and late-night chats naturally happen. Just beyond, the inviting living room sets the stage for cozy evenings and easy gatherings.Two rear-facing bedrooms, including a private primary suite with walk-in closet and ensuite, offer a restful retreat at the end of the day. With main floor laundry and direct garage access, life here runs smoothly and simply. The walk-out lower level is where the fun begins whether its weekend movie nights by the wood stove, game nights in the spacious rec room, or hosting friends and family. With two oversized bedrooms, bright above-grade windows, and a private entrance to a fully fenced yard, its also the perfect setup for extended family, guests, or even income potential. Outdoors, the backyard was made for BBQs, stargazing, and quiet Sunday mornings. Add in a breezy sunroom at the front, updated A/C, newer shingles, and ongoing neighbourhood upgrades, and you've got a home thats as practical as it is inviting. From morning walks in a peaceful community to evenings spent gathered with loved ones, this home is designed for every chapter family living, multi-generational comfort, or simply your own personal retreat. Here, its not just about the house. Its about how life feels. (id:60365)
40 Kentucky Drive
Brampton, Ontario
Prime Location, Beautiful 3+1 Bedroom, 4 Baths Detached Double Car Garage Home In A Family Oriented Neighborhood. Suitable for First Time Home Buyer or Investor , No Carpet in Whole House, Formal Living/Dining, Sep Family Room with Fireplace. Main Floor Hardwood And Ceramic, Quartz Kitchen Countertop, Pot Lights, Front Porch Enclosed, entrance from Garage. Upper Level Boast 3 Good Size Bedroom Master With Ensuite And Walk in Closet. Finished 1 Bedroom Basement with Laundry, 4 Pcs Bath, Big Rec Room and Kitchen. Concrete backyard patio. Mins To Shoppers World, Sheridan College, Transit Go, 407,401,410.Place Of Worship And All Amenities., Location- Location , Border of Mississauga and Brampton. (id:60365)
11024 Trafalgar Road
Halton Hills, Ontario
Welcome to this stunning, custom-built residence never lived in and impeccably designed. Truly move-in ready, this home offers the perfect blend of luxury, comfort, and modern convenience.This home is equipped with designer high-end fixtures throughout, including custom millwork in the kitchen. The bathrooms are finished with modern fixtures such as linear drains and extra-large format tiles, offering a sleek, contemporary aesthetic that's both visually striking and easy to maintain. Mood lighting flows throughout the home, creating a warm and inviting ambiance in every room. Convenient second-floor laundry adds everyday functionality. Outside, the property features premium Camclad siding renowned for its durability, energy efficiency, and low maintenance delivering a clean, modern look. A freshly paved driveway adds to the homes impeccable curb appeal, while the expansive backyard offers endless possibilities for entertaining, recreation, or future customization. For added peace of mind, most plumbing fixtures come with a lifetime warranty. Located just 5 minutes from town, a few minutes to the golf course, and 10 minutes to Highway 401 and Toronto Premium Outlets, this home offers the best of peaceful country living with convenient access to amenities. Don't miss your chance to own this exceptional home - move in and start enjoying it today! (id:60365)
3303 - 105 The Queensway
Toronto, Ontario
Bright & Spacious 2 Bedroom / 2 Bathroom With Incredible City & Lake Views! Corner Unit, Floor To Ceiling Windows, Stylish Modern Finishes Throughout, Tons Of Storage, 2 Ensuite Bathrooms, Walk-in Closet & A Large Private Balcony, Perfect For Indoor / Outdoor Living! Prime Location, Steps To High Park, Transit & The Lake! 10 Minutes To Downtown & Easy Access To The Gardiner Expressway & Lakeshore. ***EXTRAS*** 5 Star Amenities: Concierge, Gym, Visitor Parking, Indoor & Outdoor Pool, Guest Suites, Cinema, Sauna, Party Room, Lounge + More! Inclusions: Fridge, Stove/Oven, Dishwasher, Microwave, Washer, Dryer, Window Coverings, Light Fixtures, 1 Parking Space, 1 Storage Locker, 2 Unit Keys, 2 Fob's, 1 Mail Key, 1 Locker Key. (id:60365)
559 Walkers Line
Burlington, Ontario
An exceptional home completely rebuilt offering luxurious living space on a rare 74 x 123 pool sized lot in South Burlington. This home has been professionally designed and upgraded with high-end finishes, energy efficiency, and multi-generational functionality in mind. Step into the grand foyer and experience the unique layout: a bright living room and a few steps down to a cozy recreation room with fireplace and full bathroom ideal for extended family or guests. Up a half level are 2 bedrooms, a home office, and a full bathroom with a stunning skylight.The heart of the home is a custom kitchen featuring quartz countertops, premium BOSCH appliances, LED-lit cabinetry, and an open-concept eat-in area with direct access to a large Techno-Bloc patio perfect for BBQs and outdoor entertaining. The adjacent family room also leads to the backyard, offering seamless indoor-outdoor flow.Upstairs, youll find a convenient laundry room, two spacious bedrooms, another full bath, and a primary retreat complete with a spa-like ensuite featuring a freestanding tub, custom glass shower, and LED anti-fog mirrors.Exterior upgrades include new landscaping, new asphalt driveway, high-efficiency windows, premium Rinox stone, fluted cladding, stucco accents, and a custom 4' x 8' entry door for striking curb appeal. The oversized 2-car garage features epoxy flooring and front & rear garage doors for backyard access.Additional highlights: white oak engineered hardwood, Italian tile finishes, upgraded mechanicals (1" water line, tankless HWT, furnace/AC all owned), and rough-in for irrigation. Permit-approved shed and dual gated side entrances complete this one-of-a-kind home.Move-in ready with no detail overlooked just turn the key and enjoy luxury living in a prime location. Make sure to review the complete list of upgrades and features, including the list of appliances at home. (id:60365)
23 Farnsworth Drive
Toronto, Ontario
Full THREE BEDROOM ON THE SECOND Charming Cape Cod On A Spacious 50 X 125 Ft Lot Fully Renovated & Move-In Ready! This Picture-Perfect 3-Bedroom Family Home Offers Timeless Curb Appeal And A Thoughtful, Modern Renovation Throughout. Set On A Beautifully Landscaped, Fully Fenced Lot, Its Perfect For Families, Entertaining, And Relaxing In Total Privacy. Inside, Enjoy An Oversized Living And Dining Area Ideal For Large Families Or Working From Home. The Stunning, Fully Updated Eat-In Kitchen Features Heated Floors And Walkout Access To Your Backyard Oasis. Out Back, You'll Find A Patio, Pergola, Playhouse, Fire Pit, Storage Shed, And Plenty Of Green Space An Entertainers Dream And A Kids Paradise! Upstairs Boasts Three Generously Sized Bedrooms And Stylish, Modern Bathrooms. The Finished Basement Features A Separate Entrance, Wet Bar, Electric Fireplace, And A Full Bath Offering Great Potential For In-Law Or Multi-Generational Living. Big, Bright, And Beautifully Updated, This Home Is A Rare Find. Just Steps From Major Highways (400 Series), UP Express, TTC, Schools, Weston Farmers Market, And Surrounded By Amazing Neighbours. Don't Miss This Move-In-Ready Gem! (id:60365)
70 39th Street N
Wasaga Beach, Ontario
**Available Immediately** Offered Furnished! Welcome to 70 39th Street North, The Perfect Escape For Those Seeking Peace And Serenity In a Charming Inspired Bungalow. This 3 Bedroom, 1 Bathroom Home is Nestled On A Large, Private Lot, And Features A Fully Functional, Open Concept Layout With A Rustic Stone Fireplace That Adds A Warm And Inviting Ambiance. With Just A 2-Minute Walk From The Beach, This Home Offers A Tranquil Lifestyle With Access To Nature Right At Your Doorstep. You'll Be Conveniently Located Near All Major Amenities, Including The Collingwood Ski Slopes For Winter Adventures, Grocery Stores, Parks, Schools, Restaurants, And So Much More. Whether You're Looking To Relax By The Fire or Explore The Great Outdoors, This Bungalow Provides The Perfect Blend of Comfort and Convenience! (id:60365)
30 Assiniboine Drive
Barrie, Ontario
Welcome to this spacious home, located in the popular Holly Meadows area of Barrie, conveniently located for easy commuting, close to all amenities. This great home on a quiet family court has undergone extensive renovations. Entire home freshly painted, popcorn ceiling on main & second level has been removed for a fresh, clean look. Brand new flooring on main & second level, new lighting fixtures throughout, updated door hardware, new front deck boards & stairs. The front entrance welcomes you to open concept living to the kitchen/dining area with brand new quartz counter & modern sink in the kitchen. Ground level provides you with a spacious family room, with gas fireplace and entrance to private back yard, fully fenced in for privacy and a full sized deck for entertaining. Updated powder room with new marble ceramic flooring, lighting, fixtures and vanity. Convenience of laundry on the ground level and extra living space for a den or play area for the family, with a convenient second entrance to the back yard, completes this level. Third level offers 3 bedrooms, master with walk in closet and a freshly reno'd 4pc bath with marble ceramic, new vanity, new bath fixtures & new lighting. Brand new central air and the complete yard with new seeded top soil to give you a fresh new, green lawn in the coming months. This home is move in ready. Don't miss out on this one. Book your private showing today! (id:60365)
6 Meadowbrook Boulevard
Tiny, Ontario
Top 5 Reasons You Will Love This Home: 1) Nestled in the sought-after Copeland Creek Estates, this exceptional property sits on 1.5-acres surrounded by mature trees, delivering a secluded paradise ready to be enjoyed 2) Step inside to discover an updated kitchen with ample storage and modern finishes while the stunning primary ensuite features a freestanding tub and a sleek glass shower, presenting your own personal retreat 3) The fully finished basement adds even more living space, complete with a cozy gas fireplace, a spacious recreation room, a bedroom, an office, and a dedicated hobby area, ideal for growing families or guests 4) Outside, unwind on the composite deck with elegant glass railings, soak in the hot tub, or relax under the gazebo, all set within a private, tree-lined yard designed for peaceful outdoor living 5) Located in a prestigious estate community with scenic walking trails and just minutes from in-town amenities, sandy beaches, and Georgian Bay. 1,873 above grade sq.ft. plus a finished basement. Visit our website for more detailed information. (id:60365)
475056 County Rd 11 Road
Amaranth, Ontario
Live at this beautiful 2 storey farm house on this 84 acre farm with rolling hills , bank barn , multiple outbuildings . Land cornered to 2 paved. Roads. close to Orangeville and Shelburn (id:60365)
510 - 277 South Park Road
Markham, Ontario
Leed certified energy saving building by times group. Fresh Painted, 9' ceiling spacious 647 sqft 1+1 modern layout with centre island, functional den for working/recreation. Sunfilled south exposure with unobstructed view. Steps to public transit & major highways, grocery & restaurants. 24 hr concierge & great amenities well managed by times. 1 parking+1 locker (id:60365)

