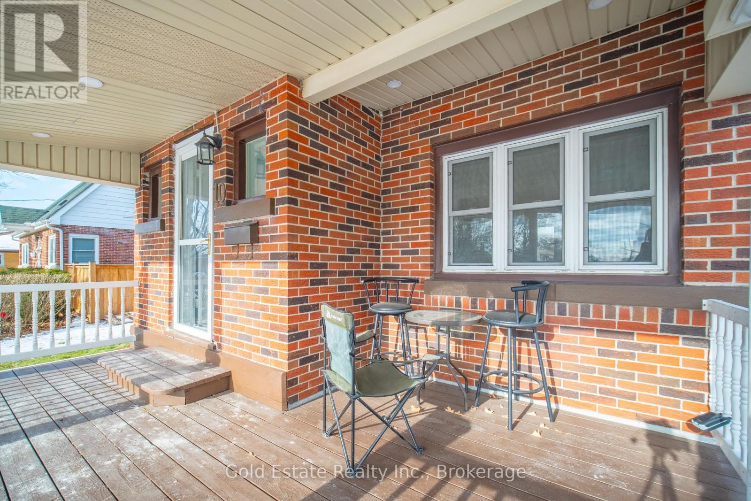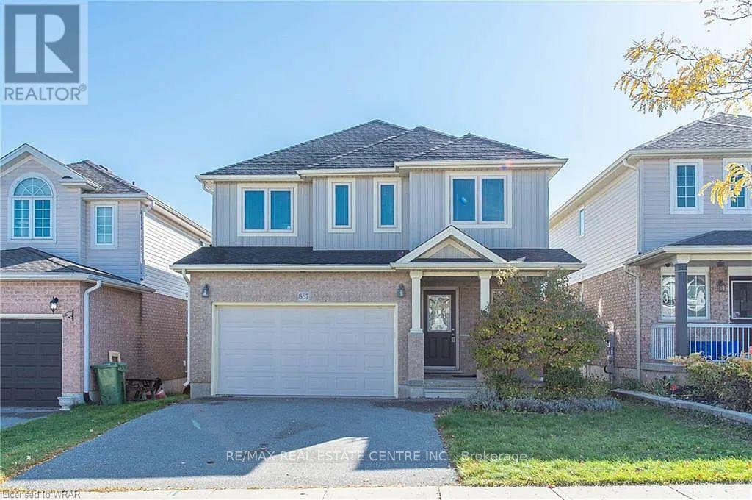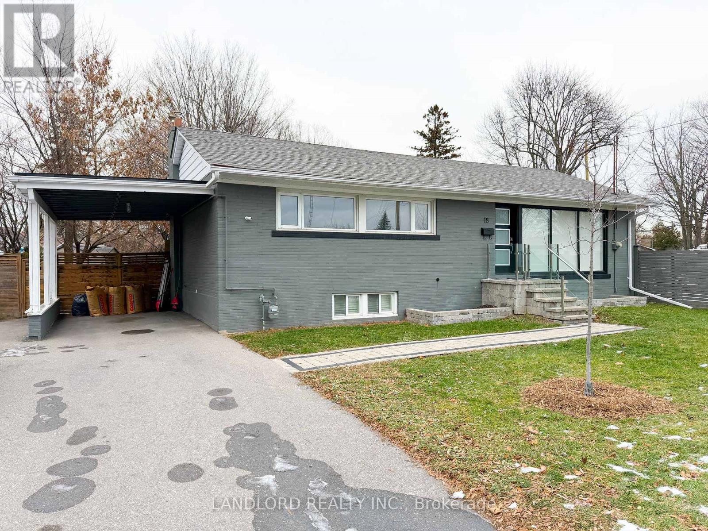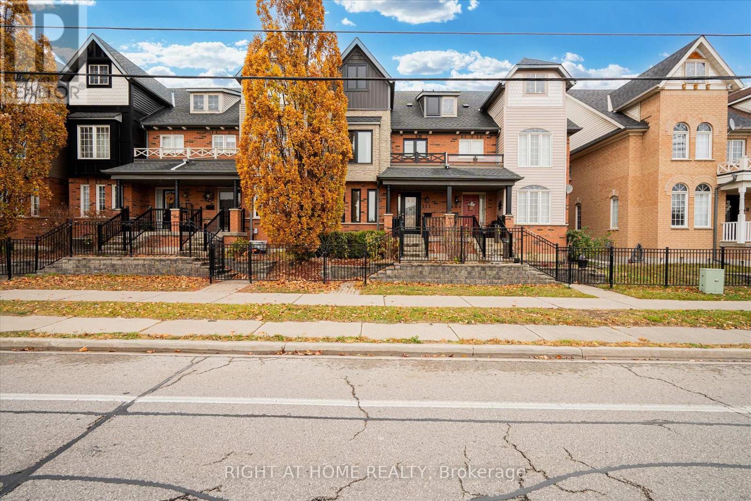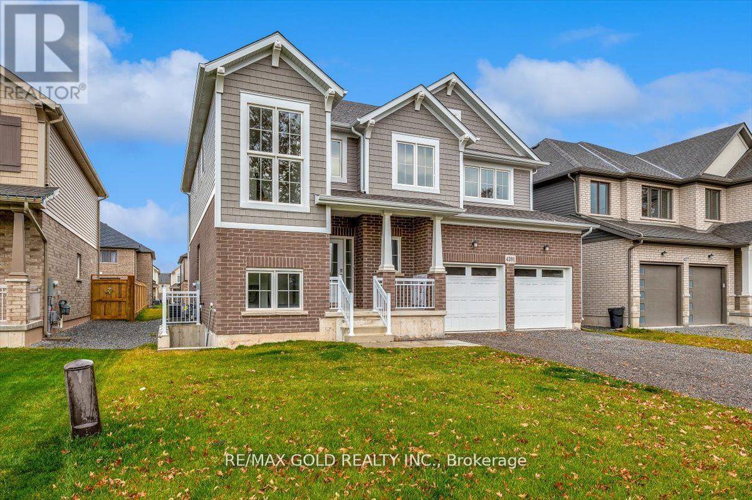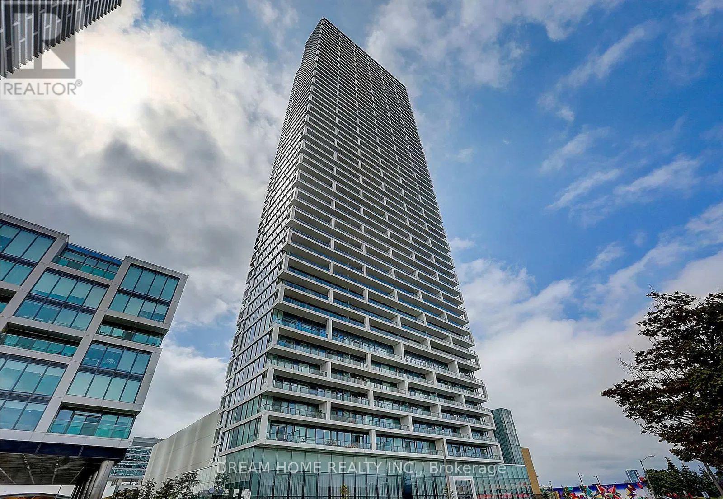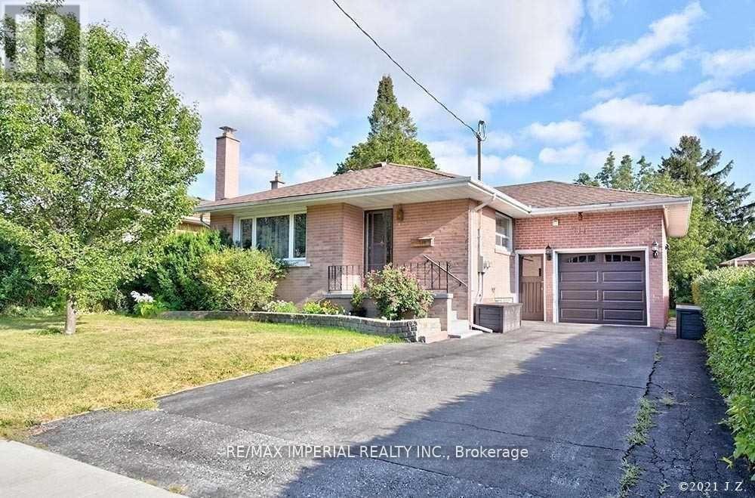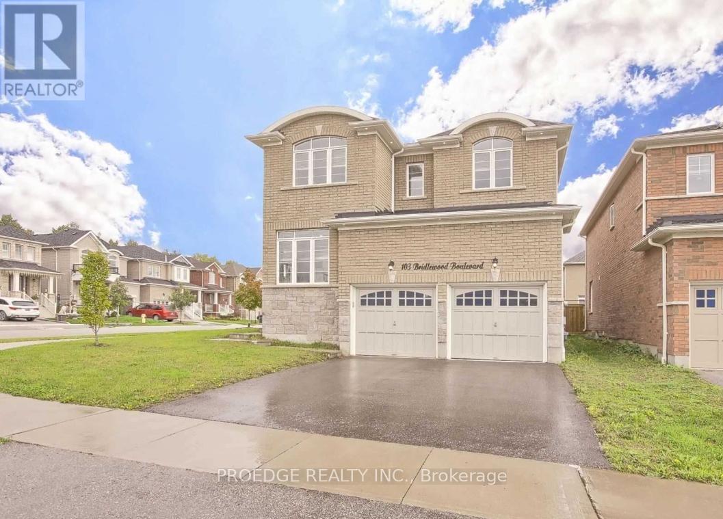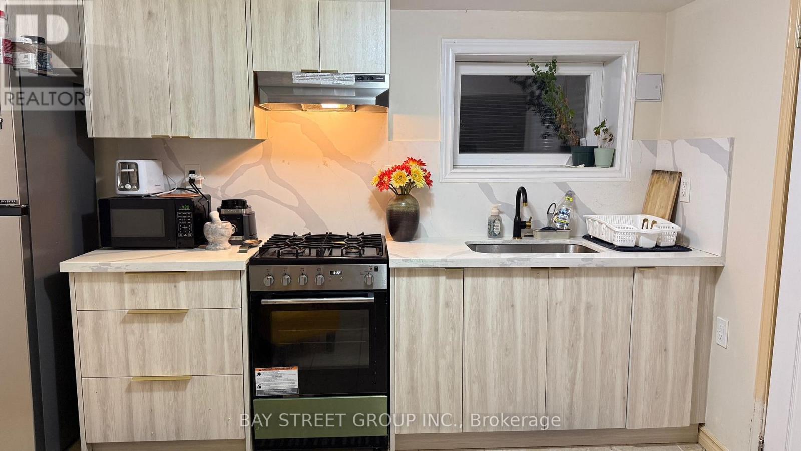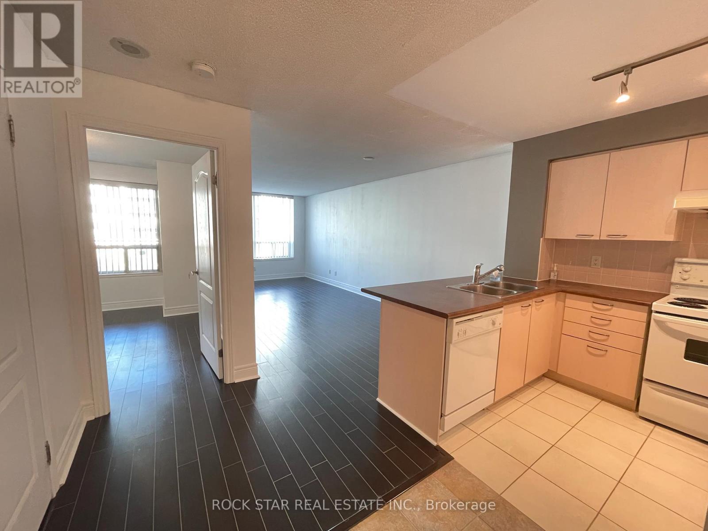10 Monroe Street N
Cambridge, Ontario
Welcome to 10 Monroe St, an exceptional investment and lifestyle opportunity on a rare 60 ft frontage lot in one of Cambridge's most desirable central neighborhoods. This fully renovated, carpet free home features modern pot lights throughout and a beautifully finished basement with a full second kitchen and separate entrance, ideal for in law living or rental income. The main level offers added flexibility with a bright sunroom or home office. Outside, enjoy an oversized lot with a heated detached 3 car garage and a workshop perfect for projects, storage, or hobby use. Steps to Downtown Galt, the Grand River, transit, and all major amenities, this is a must see property in the heart of historic Cambridge. (id:60365)
887 Frontenac Crescent
Woodstock, Ontario
Welcome to 887 Frontenac Crescent, a beautiful and well-maintained 3-bedroom, 3-bath home available for lease in one of Woodstock's most desirable, family-friendly neighbourhoods. This bright and spacious property features an open-concept main floor, generous living and dining areas, and a modern kitchen equipped with stove, fridge, dishwasher, and washer/dryer. Enjoy comfortable living with well-sized bedrooms, including a primary suite with ensuite bath. Located just minutes from Hwy 401, schools, parks, shopping, and all major amenities. A perfect home for families or professionals seeking convenience and comfort. Some of the pics are virtually staged. (id:60365)
32 Conc.1 Whs Hwy89 Rd N
Mono, Ontario
Client RemarksA Perfect Blend Of Convenience & Natural Beauty. This 3.1 Acre Lot Of Predominantly Clear Land Is Well Situated On Highway 89. Minutes From The Corner Of Hwy's 10 & 89 For Access To The Fast Growing Towns Of Shelburne. Alliston & Orangeville. Surrounded By Beautiful Hills Of The Niagara Escarpment And Across From The Bruce Trail. (id:60365)
Main Floor - 18 Deerfield Road
Toronto, Ontario
Vacant move in ready professionally managed unfurnished main floor of detached bungalow. Tandem parking included (one carport, two driveway). Layout with expansive open plan kitchen/living room that walks out to exclusive use side yard and deck, directly accessed via private front entrance. Three bedrooms with built in closets sharing 5pc bathroom. Features and finishes include: engineered wood flooring throughout and ceramic tile bathroom flooring, pot lights throughout, partial cathedral ceilings, stone countertops, tile backsplash, stainless steel appliances, kitchen laundry centre, upgraded light fixtures, island range with chimneystack extractor, optional wall mounted LG tv, window coverings, and more! || Appliances (all Samsung): slide in range, side by side bottom freezer fridge, microwave, dishwasher. || Utilities: tenant pays 2/3 of electricity, gas, waster/waste monthly as Additional Rent. || HVAC: Gas forced air heating and central air conditioning. Basement already tenanted to quiet respectful tenant long term. (id:60365)
511 Church Street N
Ajax, Ontario
Look no further and come home to this great open concept Town Home. Perfectly located in the highly sought out area of Central Ajax. Enjoy cooking and eating in the recently renovated Kitchen! Hardwood floors await you in the living and dining room. 3 great sized bedrooms upstairs and 2 full bathrooms. This home comes with a finished basement, perfect for entertaining, recreation, tv/movies or additional living space. This homes comes with a rare 2 car garage and a backyard!!! The furnace room also offers a lot of additional storage space. Close to schools, highways, public transit. Minutes to Pickering Village, shopping, great restaurants, coffee shops. (id:60365)
4391 Willick Road
Niagara Falls, Ontario
Welcome to one of the best neighborhoods in the City of Niagara Falls! This beautifully maintained 2021-built, 2,550 sq. ft. upgraded home by Mountainview Homes sits facing acreage lots and is located just minutes from the beautiful Welland River and a short drive to the mesmerizing Falls view. This premium property offers 4 spacious bedrooms, a loft, and 2.5 baths on a 50 x 111 ft lot, with nearly $50K in upgrades. Features include a separate entrance to the basement, drawings for a legal basement apartment, extended 9-ft basement height, two upgraded basement windows, and kitchen, laundry, and bathroom rough-ins-perfect for future income potential. The upper level boasts an excellent floor plan with generously sized bedrooms and a bright loft area. The upgraded kitchen features granite countertops and stainless steel appliances. Step into the backyard and enjoy a dedicated BBQ gas line-perfect for easy summer grilling. A stunning, move-in-ready home in a highly sought-after location-ideal for families and investors alike! (id:60365)
104 - 335 Wheat Boom Drive
Oakville, Ontario
Two story one bedroom condo in prime Oakville location near Dundas & Trafalgar. Open-concept living / dinning area with laminate flooring on the main floor. Large window provide a lot of nature light with door open to the private patio ideal for relaxation. Second floor bedroom offers extra privacy and cozy living environment. Close to parks, trails, shops, grocery stores, highways, GO station, and hospitals. Proximity to Sheridan College and highly ranked schools ( Holy Trinity SC, River Oaks PS). Tenant responsible for hydro and water. AC/Heating, parking, internet ( with conditions) included in rent. (id:60365)
2805 - 898 Portgage Parkway
Vaughan, Ontario
Welcome to Transit City Condos. Spacious and modern 2 Bedroom, 2 Bathroom suite at 898 Portage Pkwy, located in the vibrant Hwy 7 & Jane St community, offering comfort, convenience, and exceptional connectivity. This bright south-facing unit features a functional open-concept layout, a sun-filled living and dining area, a sleek contemporary kitchen with built-in appliances, and a spacious private balcony with clear southern views. Enjoy world-class building amenities including a 24-hour concierge, fully equipped gym and fitness centre, indoor pool, basketball court, steam rooms, golf and sports simulator, indoor running track, yoga studio, party and social lounge, games room, theatre room, BBQ area and rooftop terrace, guest suites, business lounges with free Wi-Fi, security, pet spa, and complimentary Rogers internet. Residents benefit from unmatched transit access with direct walking connection to the VMC Subway Station and GO Bus Terminal, providing fast, efficient travel throughout the GTA, including a direct route to Downtown Toronto. This master-planned community also offers the 100,000 sq. ft. YMCA Fitness and Aquatics Centre and the Public Library just steps away, ideal for recreation, health, and learning. Daily errands are effortless with Walmart nearby, plus short drives to Vaughan Mills, Costco, and IKEA. The community's 9-acre park adds valuable outdoor space for leisure and relaxation. Experience a fully equipped, convenient, and modern urban lifestyle in the heart of Vaughan. (id:60365)
Lower - 711 Gilbert Street W
Whitby, Ontario
Convenient Downtown Location. Quiet Community. Nice And Clean Bsmt Apartment With Great Layout & In Great Shape. Spacious Kitchen W/ Appliances. Spacious Family Room W/ 2 Windows. 2 Bedrooms W/ Large Closet & Above Ground Windows. Laundry Room Only For Basement Tenant Use. Large Well Maintained Fenced Backyard (id:60365)
Lower - 103 Bridlewood Boulevard E
Whitby, Ontario
Only Lower Portion For Lease. Absolutely Stunning Brand New Lower Portion For Rent (Legal Basement Apartment) With 3 Spacious Bedrooms And 2 Full Washroom. Home With Totally Separate Entrance! Open Concept Kitchen Room. Upgraded Kitchen With Quartz C'top, Back Splash, Comes With Fridge, Stove, Washer & Dryer Beautiful Layout, Premium Vinyl Floors, Ceramic Tiles In The Washroom Walking Distance To Grocery Shops. 30% Of Utilities For Basement Tenant! (id:60365)
Bsmt - 657 Pharmacy Avenue
Toronto, Ontario
With permit, Newly renovated Basement unit, bright and spacious unit with all new kitchen, cabinet, beautiful countertop and all brand new appliance, gas stove with powerful oven. egress windows. (id:60365)
515 - 48 Suncrest Boulevard
Markham, Ontario
Located at Thornhill Towers, this move-in ready 1 bedroom is on the 5th floor facing north. Close to all amenities - schools, public transportation, Highway, grocery & restaurants. Bight open concept kitchen over looking the dining and living area with walk-out balcony. Just over 600 sq feet with no carpet. Good size bedroom with double sliding closet doors. Amenities include 24 hour security, gym, party room, pool, etc. (id:60365)

