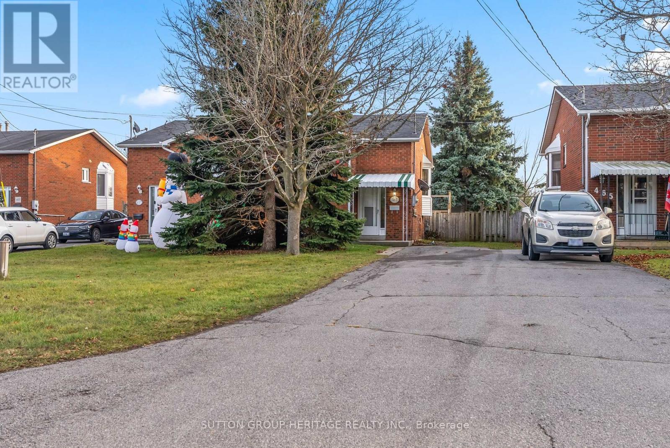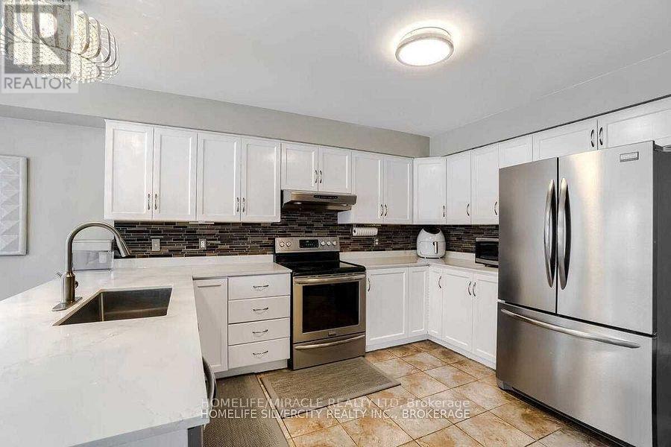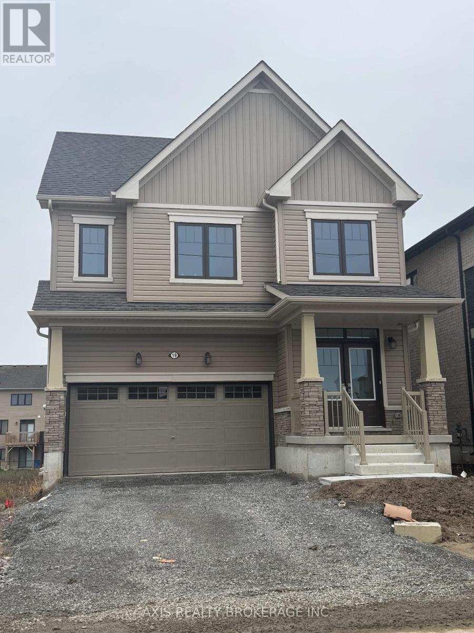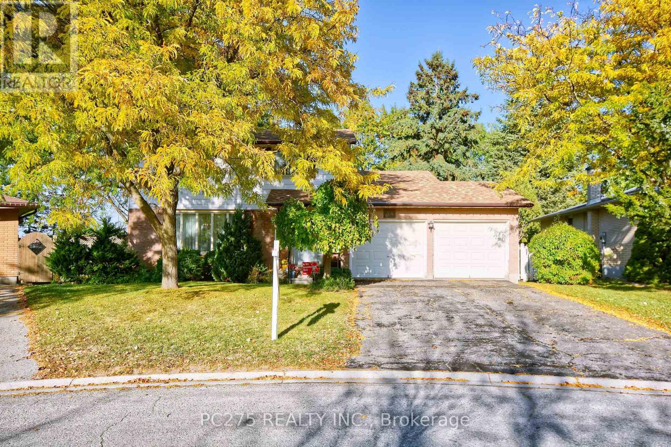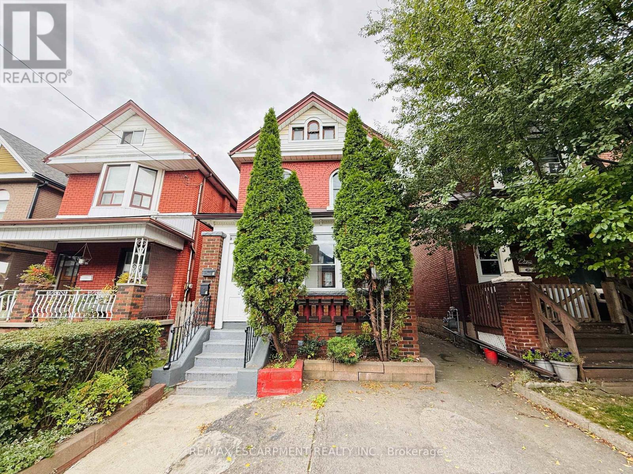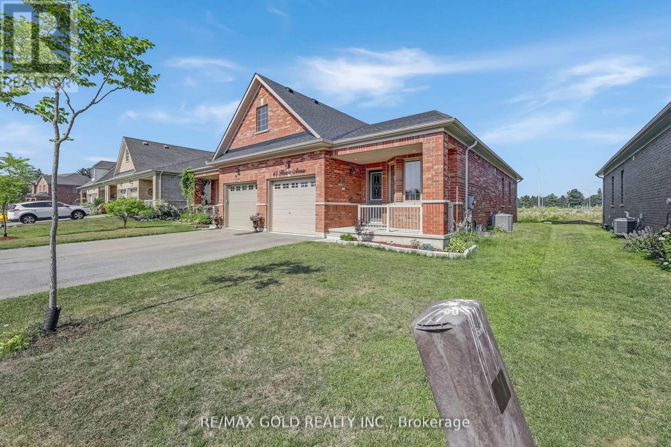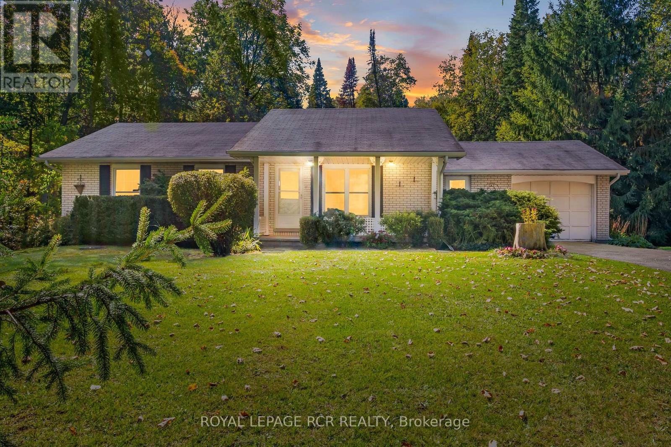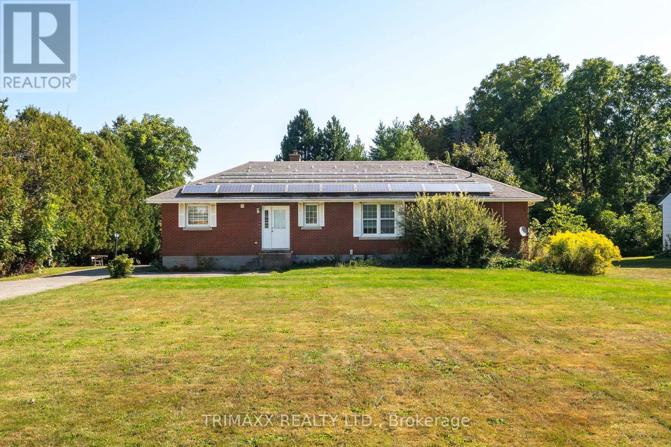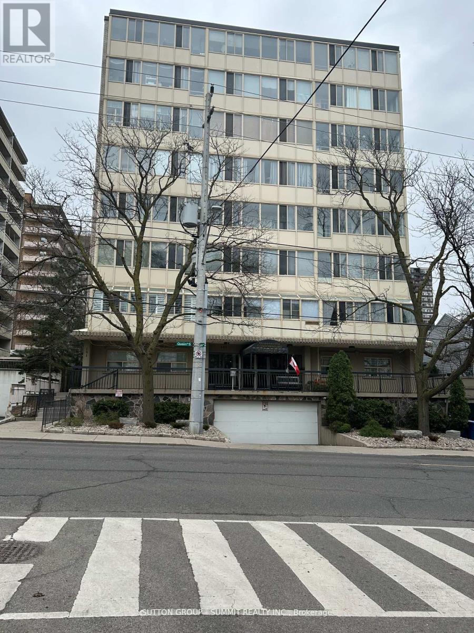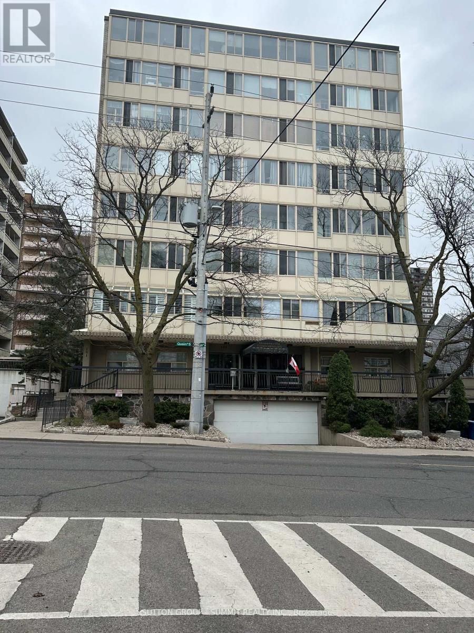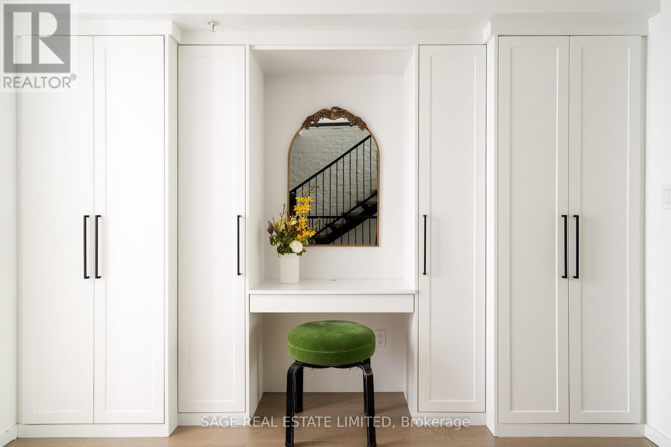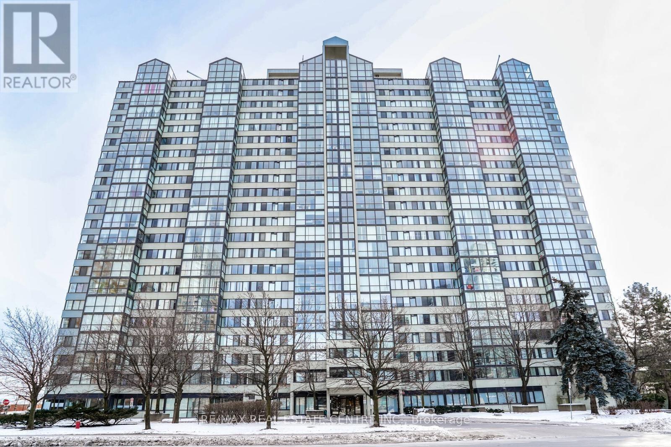461 Burnham Manor Court
Cobourg, Ontario
You Won't Want To Miss This Beautiful 3 Bedroom Raised Bungalow Located In A Highly Sought After/Demand Family Neighborhood On A Quiet Court In Cobourg's West End*Walking Distance to Beach Monks Cove Park, Beach, Restaurants, Shops, Sinclair Park, Burnham Manor Park Behind Home*Catholic & Public Elementary Schools Just A Few Minutes Walk Away*Cobourg's Scenic Boardwalk Along Lake Ontario At End Of Burnham Street*Minutes to Mall & 401*This Fabulous Home Offers Approx 1500 Sq Ft of Total Living Space, Finished Top To Bottom, Inside & Out*Open Concept Living/Dining Room, Family Size Upgraded Kitchen W/Walk-Out to Large 20X10 Ft Private Deck & Yard Backing Onto Park, New Counters, Flooring & Eat-In Breakfast Area W/Bay Window*Prime Bedroom Overlooks Backyard & Park W/Double Closet & Barn Doors, 4 Pce Bathroom & Spacious Lower Level That Offers Family Room & 2 Bedrooms W/Large Above Grade Windows & Laminate Flrng, Bathroom Combined W/Laundry Room & Tons Of Upgrades: All Windows, Central Air Conditioner, Stairs & Railing, Roof Shingles, Kitchen, Counters, Flrning, Large 20X10 Ft Private Deck W/Stairs to Pool Sized Yard-Backing Onto Park, Extra Long Driveway W/No Sidewalk-Fits 4 Cars + So Much More!*See Multimedia, Walk-Through Video, Slide Show & Picture Gallery Attached* (id:60365)
Uppers Exclude Basement - 19 Patterson Drive
North Dumfries, Ontario
Experience luxury living in this Stunning Detached Tice River-built "Bailey Model," offering a beautifully designed and truly spacious 4-Bedroom, 2.5-Bath upper-level home perfect for families or professionals seeking comfort, privacy, and modern convenience. The second floor features 4 Generous Bedrooms, including a Primary Bedroom with a Private 4-piece Ensuite and Walk-in Coset, while the remaining 3 Bedrooms share a stylish Jack-and-Jill 3-piece Bathroom. The main level welcomes you with a bright foyer, convenient powder room, elegant combined family and living area ideal for relaxation or entertaining, and a separate Formal Dining room perfect for hosting guests. The Modern Kitchen boasts Quartz Countertops, Stainless Steel appliances, a breakfast area, and a large pantry for ample storage. Enjoy exceptional parking with a 2-car indoor garage plus 3 outdoor spaces, enhanced by the No-sidewalk feature for maximum convenience. Tenants are responsible for 70% of utilities, with the landlord covering the remaining 30% utility share. This upscale home is ideal for AAA tenants-families or professionals who value space, style, and tranquility. Applicants must provide a Rental Application, 2 Pc of IDS, job offer letter, two recent pay stubs, a full Equifax credit report, and strong references or savings are highly preferred. Serious inquiries only. MUST SEE !! (id:60365)
19 Cresthaven Heights
Thorold, Ontario
Spacious brand new detached home features four bedrooms and three bathrooms. The main floor offers an open concept layout with a bright living room, dining room and a modern kitchen. Four spacious bedroom along with loft upstairs. Enjoy the convenience of second floor, laundry and a full walkout basement ready for your personal touch. Surrounded by family, friendly parks, great schools and just a minute away from Brock University, Niagara Falls and Highway 406. This location offers unmatched accessibility. Daily essentials are a breeze with nearby shopping options like Penn Central mall, Smart center in Niagara Falls, Walmart, Sobeys, No Frills, and Costco all within a short drive. (id:60365)
34 Thackerey Place
London North, Ontario
A North London Gem! Nestled on a quiet cul-de-sac in a highly desirable family neighbourhood, this spacious 2-storey home sits on a private, pie-shaped lot with a fully fenced, pool-sized backyard. It's perfect for kids, pets, and summer entertaining. The home features large principal rooms, ample storage, and a smart layout ready for your personal touch. Major updates already completed include a new roof (2020) and all main and second-floor windows (2020), offering peace of mind for years to come. This property represents an excellent sweat-equity opportunity, cosmetically dated but structurally solid, with the big-ticket items already handled. Ideal for a young family or renovator looking to build value in a premium North London location. Enjoy a great walk score with local shops, restaurants, schools, and parks all nearby. This is a rare chance to secure a home with size, potential, and a lot that's hard to beat. (id:60365)
24 Somerset Avenue
Hamilton, Ontario
Welcome to 24 Somerset Avenue, Hamilton! Well-maintained Duplex Offering Two Self-Contained Units-Ideal for Investors or Multi-Generational Living. Unit #1 (Main Level): Features New Carpeting, Kitchen with New Fridge and New Stove, 2 Bedrooms, Updated 4-Piece Bathroom, Plus Backyard and Basement Access. Unit #2 (Upper Level): Offers New Carpeting Throughout, Kitchen with New Fridge and New Stove, 1 Bedroom, Updated 4-Piece Bathroom, and a Living Room that Can be Used as a Second Bedroom. Updates include: Roof (2015), 100 Amp Electrical Panel (2015), Furnace (2020), A/C (2020), Owned Hot Water Tank (2022), Second Floor Front Windows (2025), and Other Windows (2010). All Major Components Owned-No Rentals. Property includes 2 parking Spaces and is Conveniently Located near Hamilton Stadium, Parks, Schools, Shopping, and Public Transit. Excellent Opportunity to Live in One Unit and Rent the Other, or Add a Turnkey Investment Property to Your Portfolio. (id:60365)
45 Harvest Avenue
Tillsonburg, Ontario
Cute as a button! Bright and Clean! This charming semi-detached 2 BED, 2 FULL BATH brick bungalow is tucked away in the peaceful Potter's Gate subdivision of Tillsonburg, perfect for nature lovers or anyone seeking a tranquil retreat. Completely Freehold and gorgeous property on a new community development. You'll Be Amazed With 9-foot ceilings and an airy open-concept layout, the home is filled with natural light. The spacious kitchen features stainless steel appliances and elegant QUARTZ countertops, flowing effortlessly into the dining and living areas. A glass-paneled door leads from the living room to your private backyard deck. The primary bedroom includes a walk-in closet and a 3-piece ensuite. A second bedroom and full bathroom sit on the opposite side of the home, offering added privacy for guests or family. No carpet in the house. Access from the garage to inside the home. Garage door opener with 2 remotes. 200-amp electrical Panel. The basement offers excellent ceiling height, four large windows, sump pumps, and limitless potential for a future living space or apartment. Recent upgrades include a NEW A/C UNIT (2024), POT LIGHTS (2024), and an OWNED WATER SOFTENER (Oct 2023). Just minutes to town conveniences, yet surrounded by nature this home truly blends comfort, location, and lifestyle. Gas Station, Restaurant, Tim Hortons, Zehrs within 2 KM. Bank, Canada Post, Walmart, Shoppers Drug Mart, Home Hardware under 3 KM, and Tillsonburg Hospital (3.3 KM). An Absolute Charming Property!! Located in a family-friendly neighborhood. The Home is Immaculately Kept & Absolutely Move-In Ready. Room Sizes are Approx. (id:60365)
5396 Wellington 49 Road
Guelph/eramosa, Ontario
Set back from the road and surrounded by a canopy of mature trees, this 3+1 bedroom bungalow sits on a deep lot with a mix of open green space and wooded backdrop. The setting feels peaceful and secluded, yet is only a short drive to town amenities. The main floor offers comfortable living, with a bright eat-in kitchen overlooking the yard and a spacious living/dining area ideal for family gatherings. Three generously sized bedrooms provide plenty of space for family or guests, while large windows throughout the home frame calming views of nature.The finished walkout basement expands your living space with endless possibilities. A cozy brick-clad woodstove creates a warm focal point in the recreation room, while additional finished areas offer room for hobbies, a games room, music or art studio, or even a guest suite. Outside, the multi-level deck is perfect for hosting barbecues, enjoying morning coffee, or simply relaxing under the trees. The spacious yard invites gardens, play, or quiet moments surrounded by nature, while the wooded section of the property adds both privacy and charm. The location is a true highlight. Just a short drive brings you to Rockwood, Guelph, and the 401, making commuting towards the GTA or Kitchener-Waterloo simple and stress-free. Local parks, conservation areas, and trails are nearby for weekend adventures, while shopping, dining, and schools are close at hand for everyday convenience. (id:60365)
515146 11th Line
Woodstock, Ontario
Fantastic opportunity to own a unique recently renovated property within the town limits of Woodstock, offering a peaceful rural setting with incredible potential for a home-based business. Situated on a deep 96 x 716 ft. lot surrounded by mature trees, this property provides ample space to park multiple trucks, heavy-duty equipment, RVs, boats, and more. Conveniently located just minutes from Highway 401 and off Highway 2 on Woodstocks west side, it features a massive insulated shop (see document tab), a large garage with an attached heated office and facilities details available upon request or during a visit. The brick bungalow includes 3 bedrooms and 3 bathrooms, with a spacious living room featuring large windows and a fireplace that offers serene nature views. The kitchen overlooks a picturesque pasture with horses, while the oversized primary suite includes an ensuite. They have also recently made a guesthouse of 3 bedrooms. There is also a separate heated office and a large, partially finished basement with potential for a fourth bedroom and a private entrance, making it ideal for a rental or in-law suite. While the current use is commercial/residential, buyers are encouraged to complete due diligence with the city for other potential business uses. (id:60365)
506 - 101 Queen Street
Hamilton, Ontario
IDEAL FOR FIRST TIME BUYERS AND INVESTORS! PRIME LOCATION !! CLOSE TO MCMASTER UNIVERSITY, MOHAWK COLLEGE! NESTLED BETWEEN HESS VILLAGE AND LOCKE STREET ESCARPMENT VIEWS! LARGE 1 BEDROOM WITH ENCLOSED BALCONY! EASY RENTAL TO STUDENTS!! (id:60365)
506 - 101 Queen Street
Hamilton, Ontario
Close to McMaster University and Mohawk College !!! Spectacular condo with public transit at your doorsteps! Underground parking included as well as all the utilities . Bright , clean and ready to move in! (id:60365)
10 - 50 Bartlett Avenue
Toronto, Ontario
FORMER YARN FACTORY IS THE CAT'S PYJAMAS! Dear real estate kittens: time to pounce on this purrrrfect 2 bedroom, 3 bath and 3 storey loft/townhouse/dream space in prime location just north of Bloor (the subway is 5 seconds away!). The Lanehouse at 50 Bartlett Ave is one of the coolest projects in the City combining lofty conversion vibes- (cobblestone lane, super high ceilings and nearly floor to ceiling factory windows) with sleek high end finishes and lots of privacy. Primary bedroom walks out to a private rooftop terrace with amazing views. Tucked in a convenient pocket between Geary Ave, Dovercourt Village and Bloor St you have no shortage of amenities like the Dufferin mall and its many conveniences, parks galore (Dovercourt Park and Dufferin Grove each a few blocks away), and so many incredible bars/restaurants/cafes to choose from (General Public, Better Days Coffee & Donuts, Three Speed and more!). Me-ow. Come and get it. Soon. (id:60365)
1207 - 350 Webb Drive
Mississauga, Ontario
Experience over 1,200 sqft of stylish, comfortable living in this spacious and luxurious condo located in the heart of Mississauga, just steps from Square One and every essential amenity. This bright northwest-facing unit offers two generous bedrooms, a large solarium perfect as an office or extra room, two full bathrooms, a beautifully upgraded family-size kitchen with granite countertops, an ensuite laundry, and an oversized in-unit storage locker. Complete with two parking spaces and access to premium building amenities including 24-hour security, an indoor pool, gym, sauna, and tennis court, this home is ideal for families, seniors, or professionals. With top-rated schools, places of worship, Sheridan College, public transit, GO Station, and major highways all within reach, this is a rare opportunity you won't want to miss. (id:60365)

