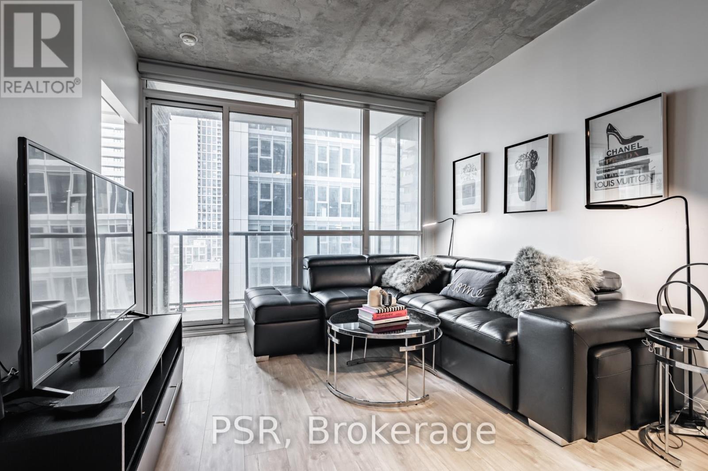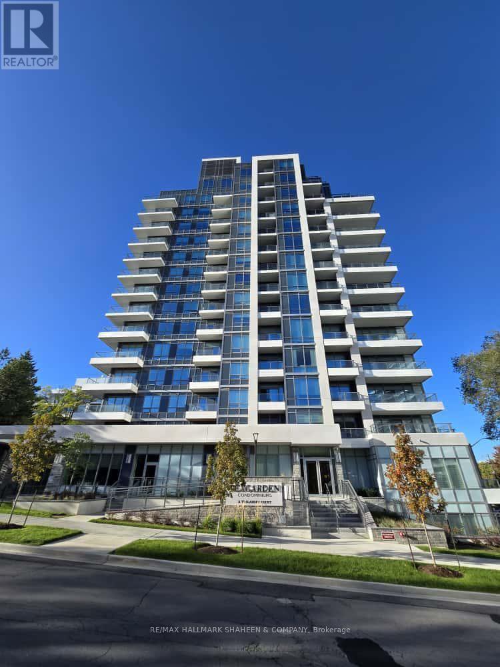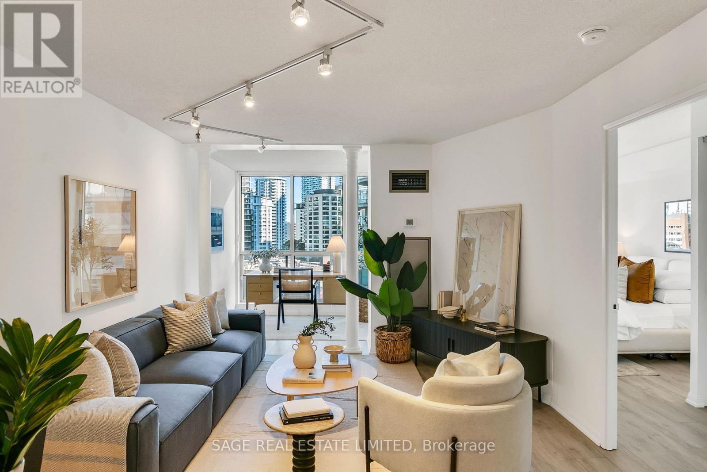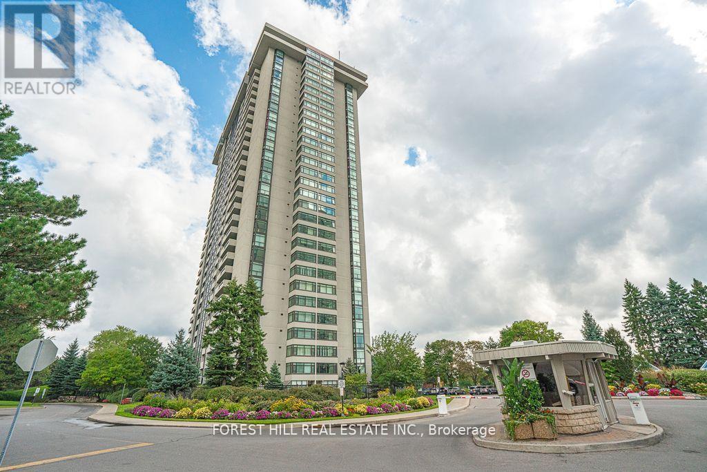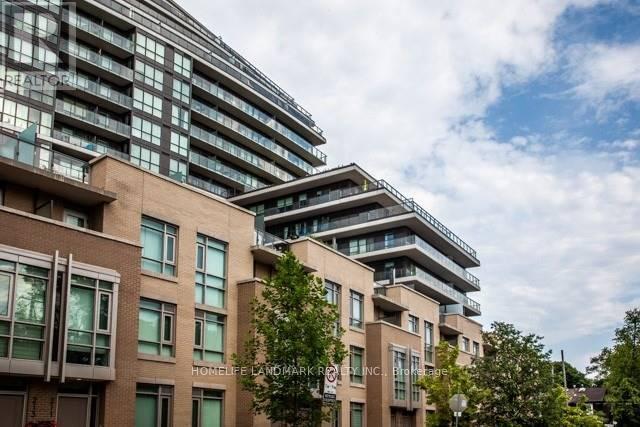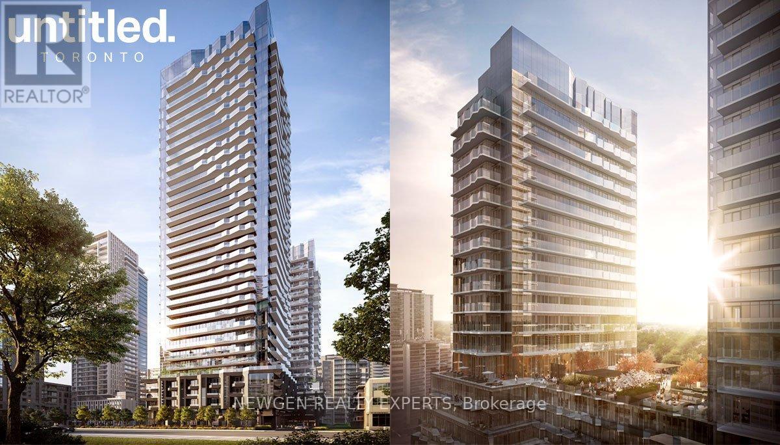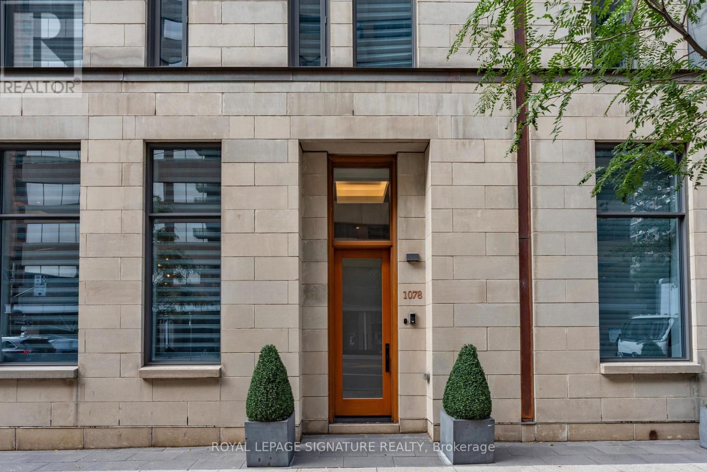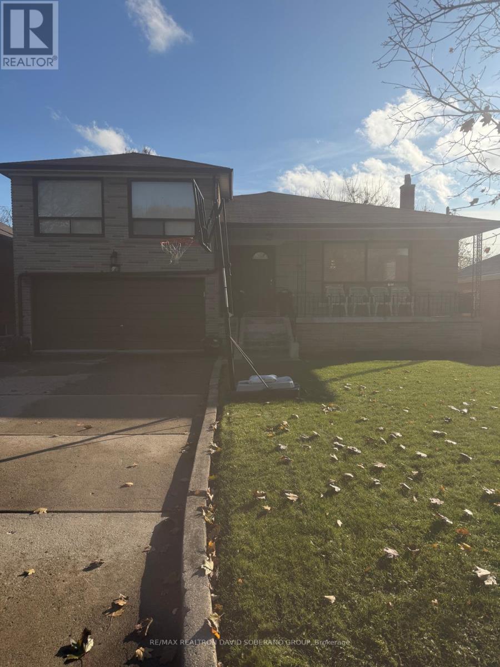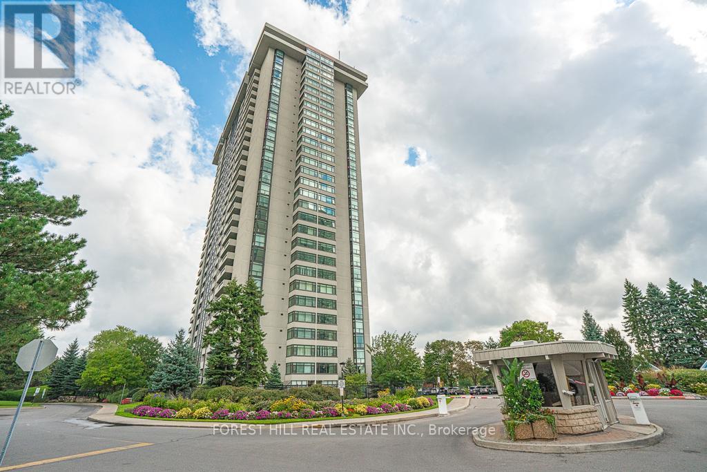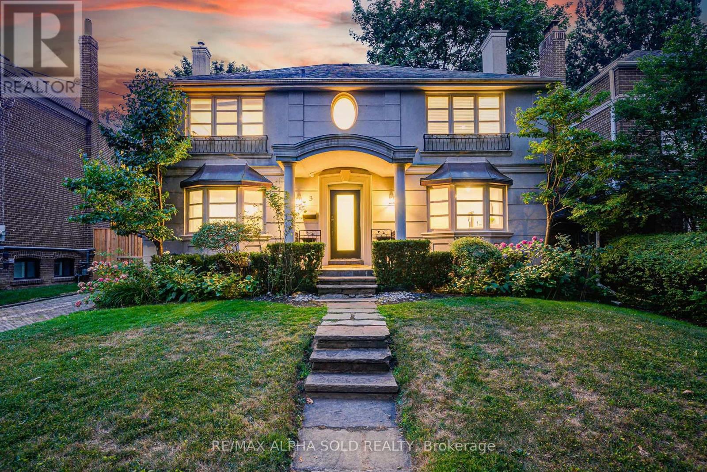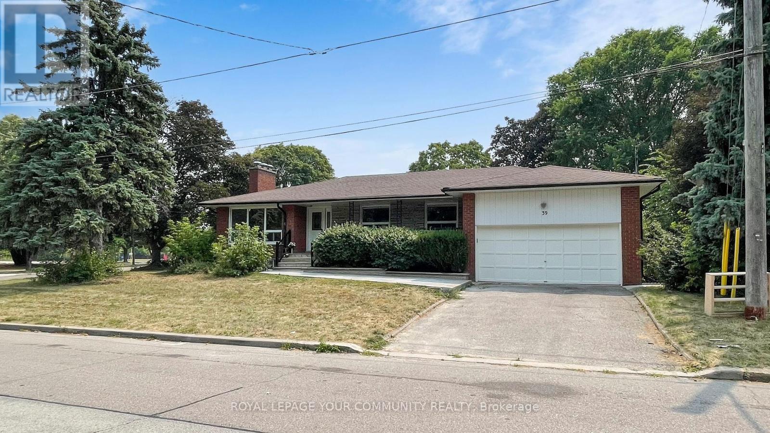2101 - 88 Blue Jays Way
Toronto, Ontario
Welcome To The Beautiful Bisha Residences. Floor To Ceiling Windows. 9 Foot Ceilings, Functional Layout, Engineered Hardwood Throughout, Open Concept Kitchen with Built-in Appliances And Granite Countertops. 24Hr Concierge. Luxurious Amenities Including Rooftop Lounge/Infinity Pool, Gym, Catering Kitchen & Ground Floor Cafe. Everything At Your Doorstep, TTC, Restaurants, Entertainment, Shops, Bars, Pubs, and Endless Other Lifestyle Amenities. *****Also willing to offer unfurnished**** (id:60365)
810 - 2 Teagarden Court
Toronto, Ontario
You seriously need to see this place! It's one of those rare opportunities to snag a unit in TeaGarden, which is the most gorgeous, intimate building, it only has 128 suites and feels exactly like a chic, boutique hotel. It's truly sophisticated living, right in the prestigious Bayview Village area.The best part? This unit is straight to final closing, no occupancy fees, and it's a bright, south-facing gem with a totally clear view of the Toronto skyline. That wonderful natural light just pours in all day! It's a beautifully designed and functional space, about 559 square feet plus a balcony, with one bedroom and a proper den that's big enough to be a second bedroom or a fantastic home office. Plus, it's loaded with upgrades: we're talking smooth high ceilings, upgraded kitchen cabinets, an improved island and counter, and beautiful flooring and bathroom finishes. Honestly, the Location! cannot be beat. You are literally just steps away from everything: the luxury shops and restaurants at Bayview Village Mall, the subway station, the YMCA, and great parks and schools. It's so convenient! If you drive, you're minutes from the 401, DVP, and 407, and it's an easy route to all the major universities. This is a high-growth, high-demand area, making it an absolute winner whether you want a stunning new home or a rock-solid investment property. And talk about convenience-you get one parking spot and one locker included, which is huge! It's a secure, smart, and beautiful place to be. You should really check it out, it's one of the last ones left! (id:60365)
912 - 24 Wellesley Street W
Toronto, Ontario
In a sea of downtown condos this unit stands apart for all of the right reasons. At 784 square feet this spacious and updated 1 bedroom + den, 2 bathroom suite at The Century Plaza combines thoughtful design, smart updates, and unbeatable convenience...and all utilities as well as internet and cable TV are included in your fees! A dream layout with a proper foyer, large open living and dining area, a separate kitchen, a powder room for guests, and a spacious primary bedroom with a walk-in closet and a extra large 4-piece ensuite featuring both a tub and separate shower. Recent improvements include a gut-renovated kitchen with new cabinetry, quartz countertops, mosaic backsplash, under-mount sink & full-sized appliances, new flooring throughout the unit, modern light fixtures & freshly painted throughout. The Century Plaza offers plenty of amenities including a fitness centre, indoor and outdoor hot tubs, sauna, rooftop deck, concierge, and visitor parking, all in a building known for being well run and well located. Just a 2-minute walk to the subway, it's city living made easy. A home that checks every box and still surprises you, this is downtown living done right! (id:60365)
902 - 1555 Finch Avenue E
Toronto, Ontario
Large 1 Bedroom + Den/Solarium which can be used as 2nd bedroom. Very clean, ready to move-in! Hardwood floors throughout living and dining rooms with laminate floors in bedroom and solarium. Pot lights, very bright unit with unobstructed view and spectacular sunset views! Ensuite locker/pantry, parking included! Located steps from TTC, shopping plazas, shopping mall, groceries, banks, restaurants, Seneca College, hospital & minutes to major highways 404/DVP, 401 & 407. All utilities included in the maintenance fee. Rogers Ignite TV VIP Plan included (Crave+HBO+Movies+Starz) Internet and landline telephone included. Enjoy world-class amenities including indoor & outdoor pools, sauna, tennis courts, gym, squash & basketball courts, billiards room, card room, media room, library, 24-hour security gate house, golf simulator & beautifully landscaped gardens with a waterfall and visitor parking. Move-into this spacious and bright unit and start enjoying this lifestyle at no extra cost! No dogs as per building restrictions (id:60365)
704 - 60 Berwick Avenue
Toronto, Ontario
Beautiful Condo At Yonge & Eglinton. Bright One Bedroom Unit With Balcony And 1 Parking Spot. 9' Ceiling. Laminate Floor Throughout. 24Hr Concierge. Steps To Eglinton Subway Station. Fine Shops & Eateries. *Great South View Of The CN Tower* (id:60365)
608 - 120 Broadway Avenue
Toronto, Ontario
Be the first to live in this brand new 2-bedroom, 2-bathroom suite at Untitled Toronto! This thoughtfully designed residence offers a bright, open-concept layout with modern finishes and a spacious balcony. The kitchen flows seamlessly into the living and dining areas, creating an inviting space perfect for both everyday living and entertaining. The primary bedroom features large windows and a private ensuite, while the second bedroom offers versatility for guests, a home office, or a shared space. Residents will have access to an exceptional array of amenities, including a stunning lobby with a waterfall feature, co-working lounge, a fully equipped fitness centre with basketball court, meditation garden and dining lounges. Located in one of Toronto's most dynamic neighbourhoods, you're just steps from TTC transit, shopping, dining, and vibrant entertainment options. Please note that some amenities are still under construction. (id:60365)
1078 Bay Street
Toronto, Ontario
A truly rare and exclusive opportunity in Toronto's most sophisticated enclave. This prestigious Yorkville residence Townhome is part of The Urban Townhome Collection at Pemberton's acclaimed U Condominiums, offering the ultimate in luxury and privacy with the conveniences of refined urban living.Perfectly positioned between St. Michael College and St. Basil's Parish, this sun-filled,home spans nearly 3,000 sq.ft. of meticulously designed living space. The main level features soaring 10-ft ceilings, a custom Irpinia kitchen with premium Wolf & Sub-Zero appliances,and an expansive private terrace ideal for elegant entertaining.A private elevator connects all five levels, including three floors of opulent living space, a rooftop terrace with bar, BBQ hookup, and a lower level with a rare oversized 2 car private garage and generous storage.The second level features one bedroom with own ensuite bath and walk-in w/built in closet, andone bedroom w/built in closet and bathroom, while the third level offers a serene primary retreat with custom walk-in closets, spa-inspired ensuite bath and an additional secondary bedroom w/built-in closet.Steps to Bloor-Yorkville's designer boutiques, world-class dining, U of T, and transit, this one-of-a-kind home seamlessly blends architectural excellence, elevated finishes, and an unrivaled lifestyle-crafted for the most discerning buyer. (id:60365)
89 Allingham Gardens
Toronto, Ontario
Welcome to 89 Allingham Gardens! A beautiful 1735 sqft side-split nestled in prime Clanton Park/Bathurst Manor! This spacious, sun-filled residence features an open-concept main floor with a spacious kitchen, dedicated dining area, and bright living room overlooking a large front porch. This property also has a spacious 2 car garage and a large backyard prefect for entertaining. Enjoy a private primary bedroom with ensuite bath, generous bedrooms, a full basement featuring a separate entrance with large rec room, and a walk-out to a private backyard and patio. Close to Yorkdale Mall, transit, top schools, parks, and more! (id:60365)
902 - 1555 Finch Avenue E
Toronto, Ontario
Spacious Suite at Prestigious Skymark 2. 840 sq ft living space + 55 sq ft balcony. Large 1 Bedroom + Den/Solarium which can be used as 2nd bedroom. Very clean, ready to move-in! Hardwood floors throughout living and dining room with laminate floors in bedroom and solarium. Pot lights, very bright unit with unobstructed view and spectacular sunset views! Ensuite locker/pantry, parking included! Located steps from TTC, shopping plazas, shopping mall, groceries, banks, restaurants, Seneca College, hospital & minutes to major highways 404/DVP, 401 & 407. All utilities included in the rental fee. Rogers Ignite TV VIP Plan included (Crave+HBO+Movies+Starz) Internet and landline telephone included. Enjoy world-class amenities including indoor & outdoor pools, sauna, tennis courts, gym, squash & basketball courts, billiards room, card room, media room, library, 24-hour security gate house, golf simulator & beautifully landscaped gardens with a waterfall and visitor parking. Move-into this spacious and bright unit and start enjoying this lifestyle at no extra cost. No dogs as per building restrictions. (id:60365)
38 Bevdale Road
Toronto, Ontario
STUNNING modern custom home in the heart of Willowdale! Features that are too many to list: nearly 4,500 square feet, 4 bedrooms each with their own ensuite, 6 bathrooms, in-floor heating in basement and bathrooms, high end Thermador appliances, elegant stone work throughout, SONOS wired sound system, alarm system installed, built-in gas fireplace, custom millwork and built-ins, entertainer's basement with wet bar, upscale modern finishes throughout, central vac. The perfect luxury home for your family. Don't miss this one! (id:60365)
3 Silverwood Avenue
Toronto, Ontario
Rarely Offered! Stunning 4+1 Bed, 5 Bath Residence In Coveted Forest Hill Village On A Quiet, Tree-Lined Street. Approx. 4,500 Sqft Of Total Living Space On A Premium South-Facing Lot. Meticulously Renovated Throughout With Sophisticated Finishes. Spacious Eat-In Kitchen Features Waterfall Island, Integrated Premium Appliances, Custom Lighting & Walkout To A Professionally Landscaped Backyard Oasis. Dramatic Family Room W/ Cathedral Ceilings, Multiple Skylights, Custom Millwork & Striking Slate Fireplace. Elegant Living Room W/ Additional Fireplace. New Hardwood Floors & Staircases Throughout Main & Upper Levels. Fully Renovated Bathrooms On Main & 2nd Floor. Primary Suite Offers A Walk-In Closet & A Spa-Inspired 5-Pc Ensuite W/ Double Vanity, Glass Shower & Soaker Tub. Finished Basement Features A Large Rec Room, Guest Bedroom, Full Bathroom & Ample Storage Perfect For In-Law/Nanny Suite. Private Driveway W/ Parking For 5 Vehicles. Steps To UCC, BSS, Parks, Nature Trails, TTC & The Best Of Forest Hill Village. Move In & Enjoy This Timeless, Turn-Key Home In One Of Toronto's Most Prestigious Neighbourhoods! (id:60365)
39 Silverview Drive
Toronto, Ontario
Immaculate and beautifully upgraded 3+1 bedroom raised bungalow nestled in the heart of prime Willowdale, offering exceptional value and unbeatable convenience. This bright and spacious home features finished main floor and finished basement and is ideally located just a short walk to Yonge Street, Finch Subway Station, and top-rated schools. Set on a quiet,family-friendly crescent, this lovingly maintained and upgraded property showcases pride ofownership throughout, with thousands spent on recent improvements. Enjoy a sun-filled layout with generous principal rooms, updated bathrooms, and a fully finished basement unit, perfect for extended family, in-law suite, or additional income potential. Whether you're a growing family, investor, or builder, this home offers a rare opportunity to secure a solid, move-in ready property in one of North York's most desirable neighbourhoods. Steps to public transit,parks, community centres, shopping, restaurants, and all amenities. Don't miss out on this exceptional opportunity to own in a location that truly has it all! 6 public & 7 Catholic schools serve this home. Of these, 8 have catchments. There are 2 private schools nearby. 4 playgrounds and 2 ball diamonds are within a 20 min walk of this home. Street transit stop less than a 3 min walk away. Rail transit stop less than 1 km away (id:60365)

