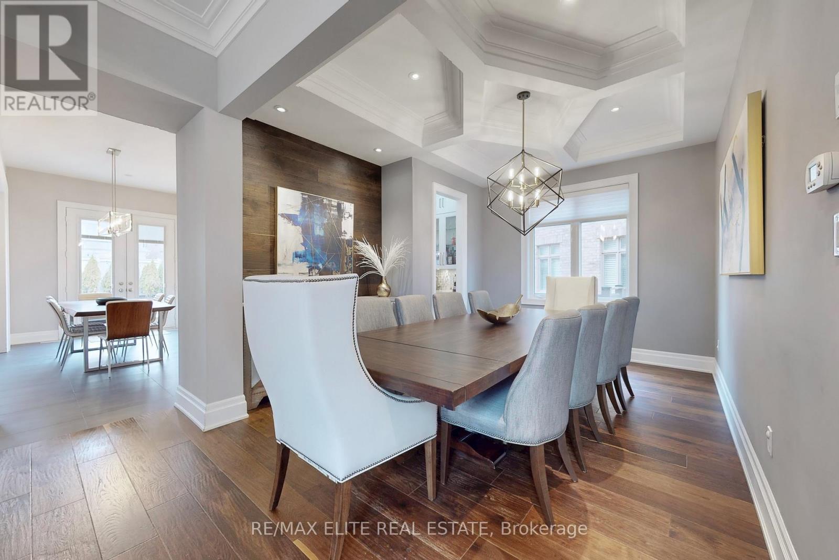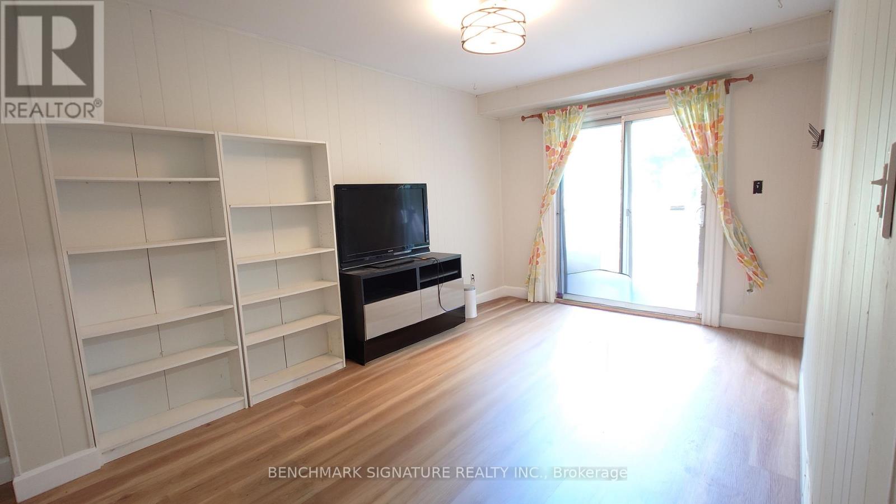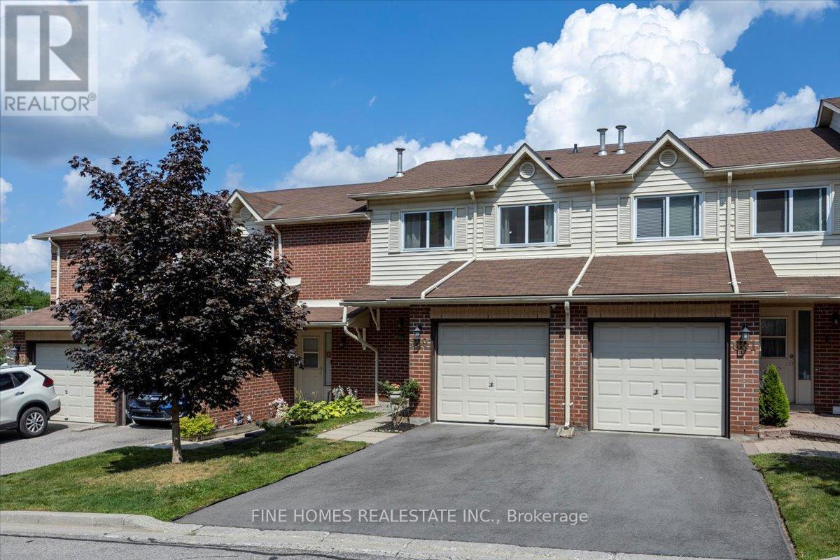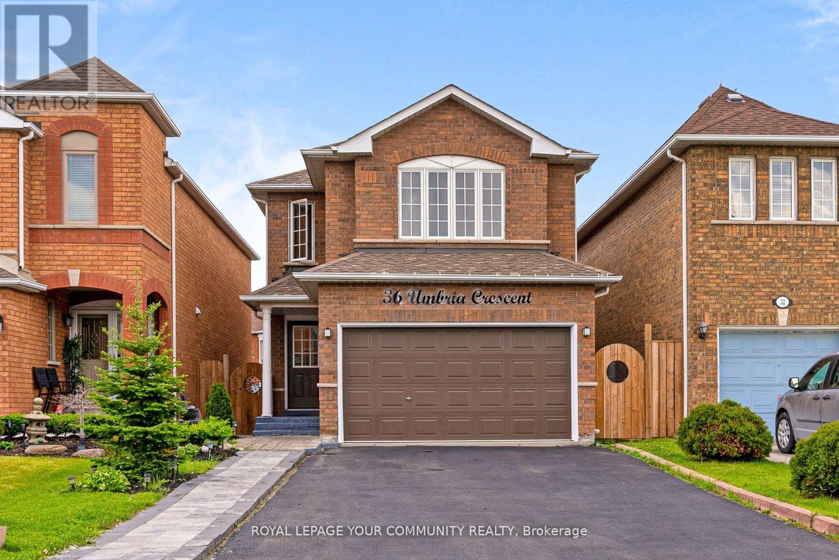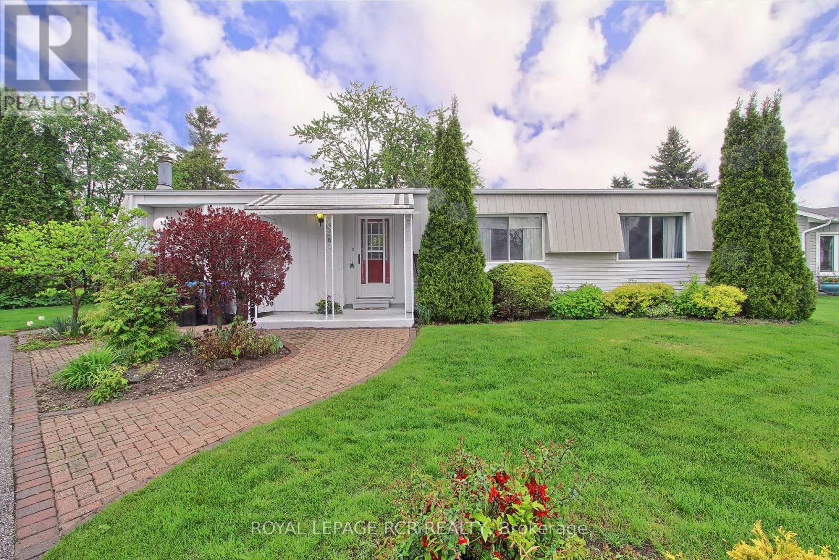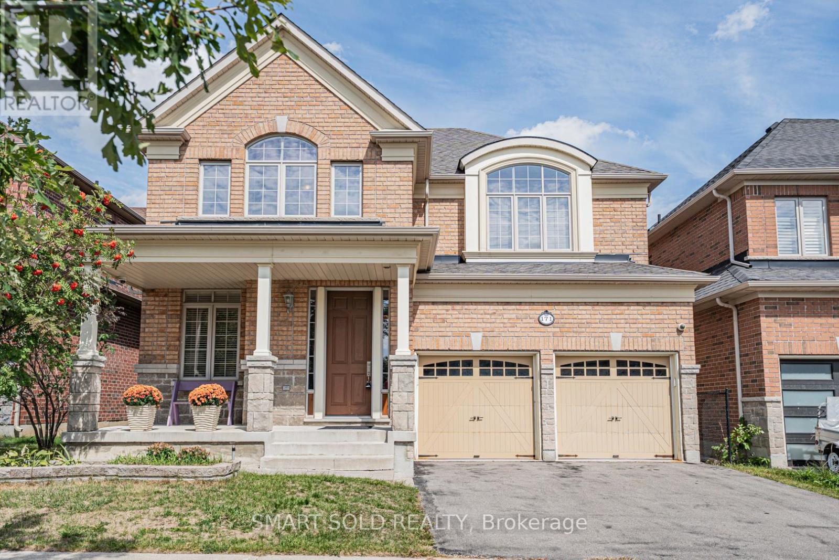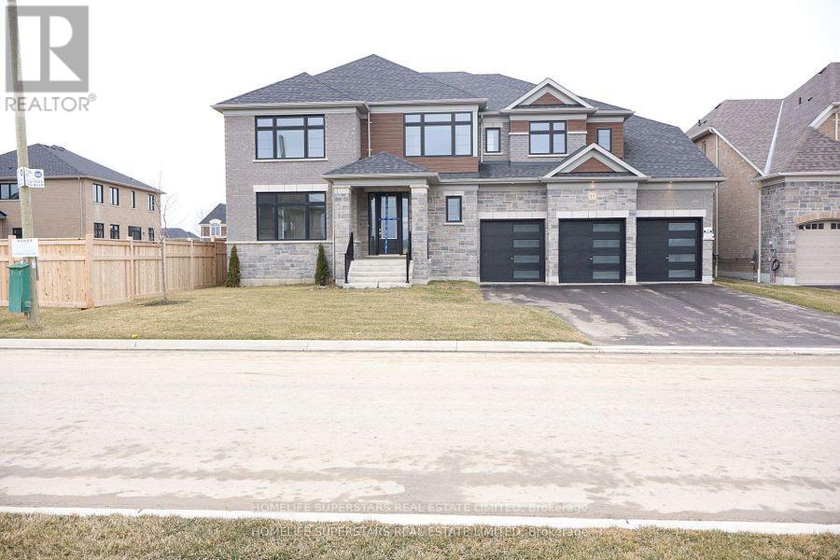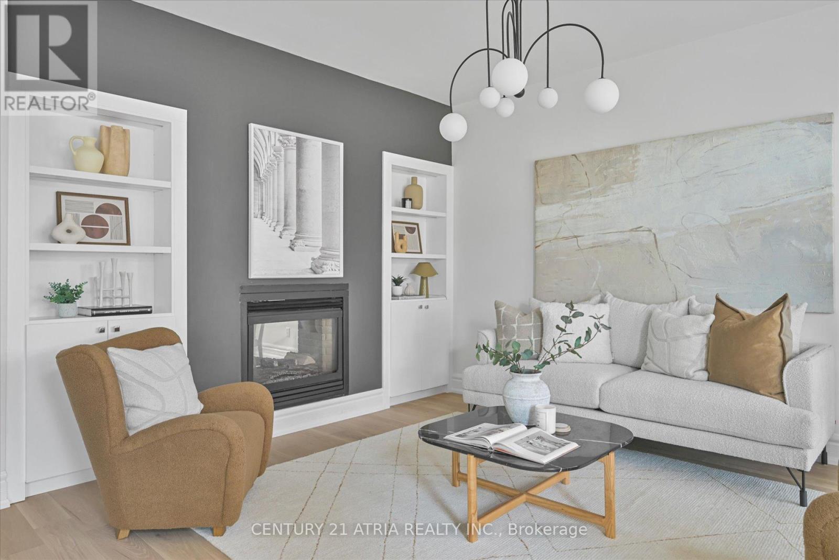7 Colyton Court
Aurora, Ontario
Welcome to this exquisite custom-built luxury home tucked away on a quiet cul-de-sac of only 7 residences. Designed with the highest attention to detail, this home offers a unique blend of elegance, comfort, and modern convenience.Step inside to a thoughtfully designed custom floorplan with premium finishes throughout. Enjoy a gourmet custom kitchen with built-in cabinetry and designer vanities, complemented by closet built-ins in every room. The finished basement features an entertainment kitchen, radiant floor heating, and premium upgrades at every corner. From wide-plank floors and custom stairs to high-end tiles, counters, fixtures, and fireplaces, no detail has been overlooked.The home is also feature in-ceiling speakers throughout, a custom mechanical system with snow-melting front steps, a convenient dog washing station in the garage, and EV charging station rough-in. Professionally landscaped front, side, and rear yards complete the perfect outdoor setting.This rare location offers direct access to the Sheppards Bush trail system, ideal for nature lovers. The home is just minutes from top-rated schools- Dr. G.W. Williams Secondary School (IB), shopping centres, fine dining, golf courses, and GO Transit, with quick connections to Hwy 404 for seamless commuting. (id:60365)
64 Roxborough Lane
Vaughan, Ontario
Extremely Well-Maintained, Newly Updated Throughout Detached Home, Over 2500 SF Of Living Space With Finished Bsmt w/Office Area, Nanny Suite w/3Pc Ensuite and Large Rec Room. Beautifully Upgraded Eat-In Modern Kitchen with S/Steel Appliances, Quartz Countertop and Breakfast Area Overlooks Private Fenced Lawn. Huge Family Room Over Garage W/ FirePlace, Hardwood Floors, Spacious Rooms, Lots Of Storage, Beautifully Landscaped All Around! Fabulous Location, Prime Child-Friendly street! This Beautiful House Situated in the Prestigious, Most Desirable Rosedale Heights Community! Walk to Walmart, Promenade, Synagogues, Private & Public Schools, close to Transit/407/ETR/Hwy7. This House Is A Must See!!! (id:60365)
24 New Havens Way
Markham, Ontario
Welcome to this fully renovated, turnkey 3+1 bedroom semi-detached corner home in the heart of Thornhill! Renovated from top to bottom, this bright and stylish residence features a modern chefs kitchen with granite countertops, porcelain tile flooring, a sleek range hood, and ample cabinet space. Additional highlights include custom wardrobes in all upstairs bedrooms, a striking porcelain tile foyer, upgraded vinyl flooring, and pot lights with dimmers throughout. The finished basement offers a versatile 1-bedroom suite complete with a beautifully designed laundry room. Outside, the private corner-lot backyard boasts a lush perennial garden framed by mature trees and shrubbery, providing exceptional privacy and a serene setting. Situated in a highly ranked school district with access to Thornhill SS, St. Robert CHS, Westmount CI, Henderson PS (Gifted Program), and Alexander Mackenzie HS (IB Program), this home is also steps to public transit, shops, restaurants, parks, and Yonge Street, and just minutes to the Subway, Hwy 407/404, Thornhill Community Centre, Thornhill Square Shopping Centre, and Centerpoint Mall. With the entire complex refurbished by the builder in 2012, this home offers peace of mind and modern living in one of Thornhills most sought-after communities. A truly move-in-ready gem you wont want to miss! (id:60365)
Bsmt - 172 Simonston Boulevard
Markham, Ontario
WALKOUT BASEMENT ONLY - Spacious 2+2-bedroom, 1.5-bathroom basement available for rent at 172 Simonston Blvd in Markham. This well-maintained unit features a private entrance, a full kitchen, and comfortable living space, making it ideal for families, students, or professionals. Newly flooring, conveniently located near schools, parks, supermarkets, and public transit, with easy access to Highway 404 and 407, this home offers both comfort and accessibility in a quiet, family-friendly neighborhood. Separate entrance walk-out basement. 2 Tandem parking (driveway front + back) (id:60365)
599 Gibney Crescent
Newmarket, Ontario
((Offers Anytime!)) Welcome to this sun-filled, move-in-ready 3-bedroom, 2-bathroom townhome with desirable east and west exposures, perfectly positioned on a quiet park-side lot surrounded by mature trees, scenic trails, and endless outdoor recreation.This beautifully updated home features a bright open-concept living/dining area, a modern eat-in kitchen, generously sized bedrooms with large new windows, and a finished walk-out basement offering extra living space and direct backyard access. The private garage boasts a brand-new floor and driveway, adding both style and function. Freshly painted throughout, this home is ready for you to move in and enjoy immediately.Enjoy peace of mind with a low condo fee (~$297) that covers maintenance and replacement of major exterior elements including roof, windows, doors, siding, eaves, soffits, downspouts, driveway, foundation, steps, patio stones, and landscaping offering exceptional value and minimal upkeep.Located in a friendly, community-oriented neighbourhood, just minutes from Hwy 400 & 404, Upper Canada Mall, GO Train & Bus, South lake Hospital, and everyday conveniences. Families will appreciate proximity to top-ranked schools, including Saint Nicholas Catholic School, Clearmeadow Public School, and Mulock Secondary School. Step outside to explore nearby parks, playgrounds, and walking trails.Perfect for families, professionals, retirees, and nature lovers seeking both comfort and convenience! (id:60365)
Bsmt - 36 Umbria Crescent
Vaughan, Ontario
This basement boasts a spacious kitchen, a private bedroom, and an open-concept recreational area with ample space for relaxation and entertainment. The entire area features new flooring. The kitchen is equipped with s/s appliances. The private bedroom is sizable. Located just seconds from Highway 427 and the vibrant core of West Woodbridge, this basement offers both comfort and convenience. Tenant Will Be Responsible For 30% Of Heat, Hydro, Water & Rental Items. Tenant Will Require Liability Insurance. 2 Parking Included. (id:60365)
8 Carmans Cove
Innisfil, Ontario
Welcome To 8 Carmans Cove, A Rare Gem On One Of Sandycove Acres Most Coveted Courts! This Charming Monaco II Site Built Bungalow Offers Both Tranquility & Convenience. Start Your Day With Coffee On The Inviting Front Porch, And Unwind In The Afternoon On Your Private, Peaceful Back Deck Surrounded By Wonderful Garden Boxes. Inside, You'll Find A Spacious, Open-Concept Layout Featuring A Sun-Filled Living & Dining Area With A Cozy Fireplace & Beautiful Bay Window. The Large, Desired, U-Shaped Kitchen Provides Plenty Of Space For Meal Prep & Entertaining, While The 4-Season Sunroom With A Walkout To The Deck Offers A Seamless Blend Of Indoor-Outdoor Living. The Extra Large Primary Bedroom Boasts A 3-Piece Ensuite, Stacked Laundry & A Generous Walk-In Closet For Ample Storage. A Spacious Second Bedroom With A Large Window & Closet Sits Adjacent To The Main 4-Piece Bathroom, Ideal For Guests. Enjoy The Many Bbqs & Dance The Night Away With Friends At This Fabulous Parkbridge Adult Lifestyle Community Which Includes 3 Separate Club Houses, Exercise Facility, Library, 2 Large Heated Outdoor Pools, Pickle Ball Courts, Games Room, Wood Workshop, Several Walking Trails & Is Close To All Amenities Including Restaurants, Shops, Just Minutes To Barrie & Innisfil.Nestled In The Heart Of The South Side, Special Note: This Home Is Built With Drywall, Not Paneling, A Key Difference From Many Similar Older Models. This Adds Both Visual Appeal And Lasting Value To The Home. This Lovely Home Is Full Of Potential, Just Add Your Personal Touch & Make It Your Own! With Great Bones & A Highly Desirable Location, This Property Is Ready For Its Next Chapter. Some Photos Have Been Virtually Staged. New Land Lease Monthly Fees are $855.00/rent + $189.55/taxes. (id:60365)
171 Rothbury Road
Richmond Hill, Ontario
Approx 3000Sqf Stunning Executive Double Garage Detached House Surrounded By Top Public Schools And Private Schools. No House Behind, On A Quiet Street. Proud Original Owner! Smooth Ceiling, Pot Lights And Hardwood Floor Throughout On The Main Floor. Open Concept Kitchen With Pantry, Quartz Countertop, Centre Island And Gas Stove. Spacious Family Room With Fireplace, Outlook The Covered Porch. Main Floor Office With French Door And Lots Of Sunlight, Walk Out To The Backyard. All Bedrooms Are Spacious And Practical. Master Bedroom With 9' High Tray Ceiling, 5 Pcs Ensuite And Double Closets. 2nd And 3rd Bedroom With 3 Pcs Ensuite And Impressive Vaulted Ceiling. Bright 4th Bedroom Facing South. 3 Mins Walk To Community Park.3 Mins Drive To Trillium Woods P.S And Richmond Hill H.S. Close To Famous Private Schools: Toronto Montessori School And Holy Trinity School At Elgin Mill / Bayview And Century Private School At Yonge / Silverwood. Mins To Plaza, Hwys, Banks Etc. (id:60365)
17 Bellflower Crescent
Adjala-Tosorontio, Ontario
This brand-new, ***above-grade 5091 sqft*** **NEVER LIVED IN** luxury detached house sits on a premium **70-foot lot** and features a **Triple-car garage*** with a **10-car parking**. - 5 bedrooms and 5 bathrooms- Modern*** two-tone kitchen*** with spacious cabinetry,*** Brushed Bronze Handles *Matching* with ***APPLIANCES HANDLES & KNOBS***, an **Extra-large Central Island**, walk-in pantry, separate servery, high-end built-in appliances, **Pot filler** above the gas stove, and **quartz countertops** Throughout the house- **Separate living, dining, family, and library.** * (library can be converted to a bedroom)*- EXTRA Large laundry room with** Double doors spacious linen closet*, and access to the garage from MUD ROOM and **2 accesses to the basement from home** - Each bedroom has an upgraded attached bathroom and walk-in closet; master suite features dual closets (** HIS/HER CLOSETS**) and an en-suite bathroom with glass STANDING Shower, Soaking Tub, A Separate drip area with door and makeup bar- Huge media room with large window on the second floor- A separate **Walk in linen closet** on the second floor. Central vacuum rough-in and **Security wiring throughout the house.** This property offers a wide lot ***WITH NO SIDEWALK**** and a luxurious layout. (id:60365)
67 Emmeloord Crescent
Markham, Ontario
Welcome to this stunning 4-bedroom, 4-bathroom detached home located in the heart of historic Unionville! Fully renovated with quality upgrades throughout, including hardwood floors, kitchen countertops, fresh new paint, and a fully finished basement this is the perfect family home you've been waiting for. Enjoy a private backyard oasis, ideal for relaxing or entertaining. The spacious, updated kitchen features a convenient back entrance and opens to a large family room. **Walk to Unionville Main Street, Toogood Pond, restaurants, boutique shops, and art galleries, Steps to top-rated public and high schools, Close to parks, shopping centres, public transit, and all amenities, Minutes to Hwy 404/407 and GO Station** (id:60365)
5 Angus Glen Boulevard
Markham, Ontario
Luxury Living in Prestigious Angus Glen Welcome to this beautifully updated 4-bedroom executive residence, nestled in one of Markham's most coveted communities-just steps from world-class golf courses and top-ranked schools (Fraser Institute rated 9.0+).Newly renovated in 2025, this timeless brick estate offers Modern upgrades including new flooring, modernized bathrooms, designer light fixtures, and much more. Move-in ready and filled with sophisticated charm, the home delivers both elegance and everyday comfort. The expansive main floor boasts a sun-filled family room with soaring floor-to-ceiling windows, offering tranquil views of the professionally landscaped backyard and spacious deck-stunning in every season. The bright, functional kitchen features a generous eat-in breakfast area, perfect for both casual family meals and upscale entertaining. Retreat to the luxurious primary suite, complete with a large walk-in closet and a spa-inspired 5-piece ensuite that feels like a private getaway. Ideally located just minutes from Angus Glen Golf Club, community centres, scenic parks, and top-tier schools including Pierre Elliott Trudeau High School and St. Augustine Catholic High School. Enjoy the convenience of nearby upscale grocery stores, boutique shopping, transit, and all essential amenities. This is a rare opportunity to own a distinguished home in the heart of prestigious Angus Glen. (id:60365)
8 Sachet Drive
Richmond Hill, Ontario
**LUCKY #8**Welcome to Lucky #8 Sachet Drive ------- This Home is Ready for your all checkbox ------- It match all your expectations for a "HOME" ------- Indulge in the epitome of elegant--luxury living in this beautifully designed home on a tranquil, family-friendly street within the sought-after Lake Wilcox area. This extraordinary family home offers a graciously-built and meticulously-maintained to the highest standards and blending timeless Victorian charm with modern/ quality upgrades, providing a harmonious sophistication and comfort. The main floor offers spacious 10' foyer with the double door and expansive-generous living/dining and open concept den area, creating a sense of spaciousness and airy atmosphere. The family sized kitchen features natural stone countertop,centre island and built-in appliance, combined spacious breakfast area, forming the soul of this home. The family room offers a south exposure with abundant of natural lights and gas fireplace, perfect for both intimate family gatherings and your relaxation. The large sundeck extends these living spaces for outdoors, creating a memorable summer night with family and friends. The upper level offers a large primary bedrooms with lavish 6pcs ensuite and w/in closet. The additional bedrooms offer own ensuite/semi ensuite and spacious room sizes. The lower level offers stunning additional space for the family or adult-senior member place with complete privacy, providing a formal kitchen with S-S appliance and easy accessible to south exposure-pleasant backyard. This Gem is close to the serene Lake Wilcox Park & Community Centre,all amenities,** Top Ranked Dr.G.W.Williams SS (IB program) ***and private schools, golf course, Hwy 404, Go station & more-------This home is loved/maintained by its owner----Full Lot Size : 45.37Ft x 111.77Ft x 66.6Ft x 113.31Ft as per geowarehouse------------------A MUST SEE HOME! (id:60365)

