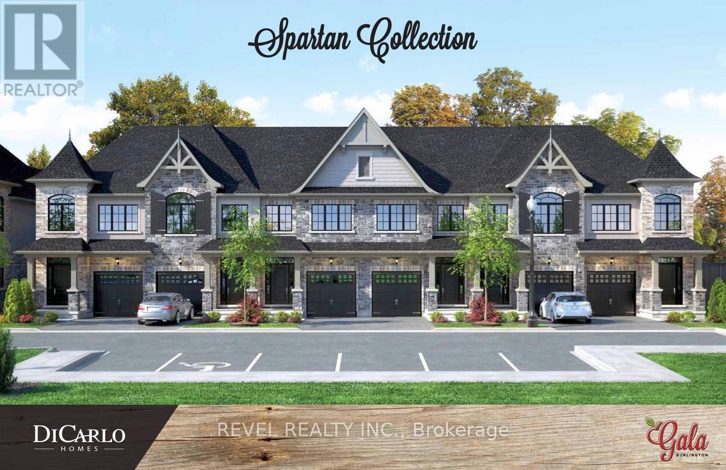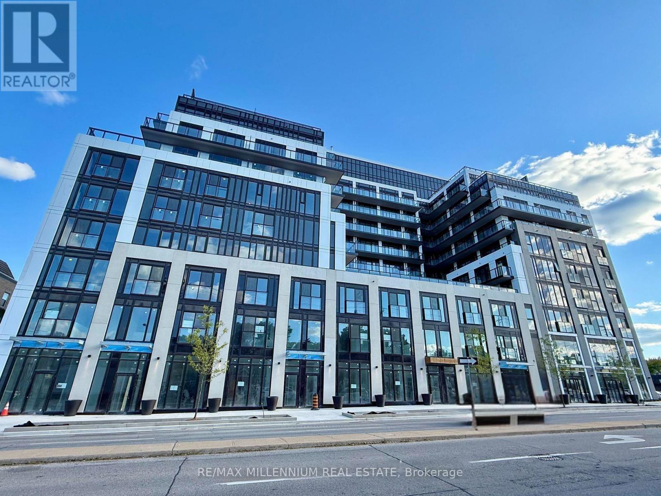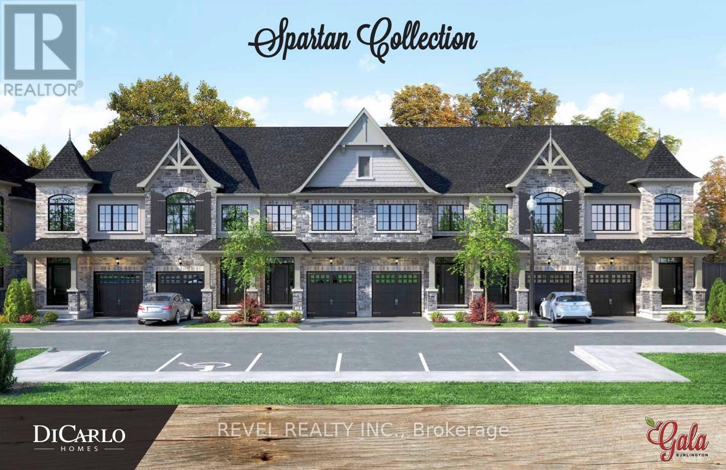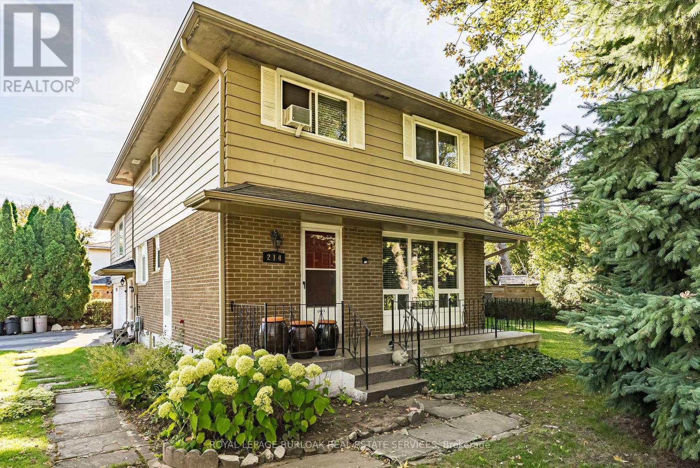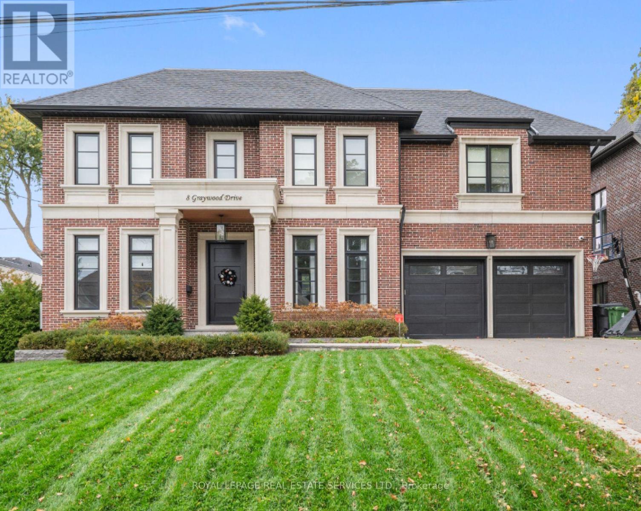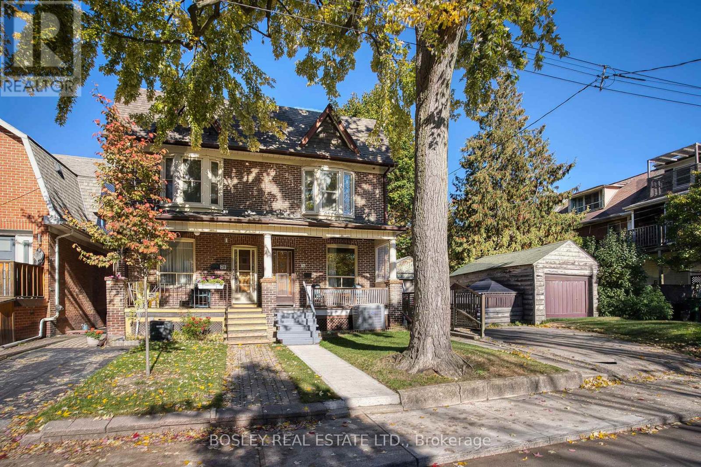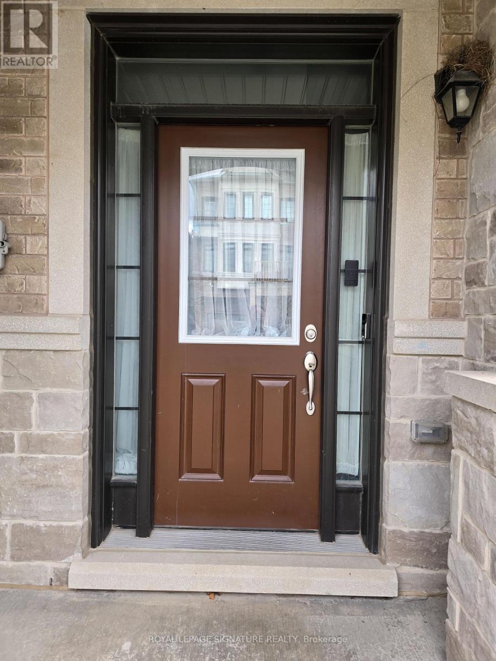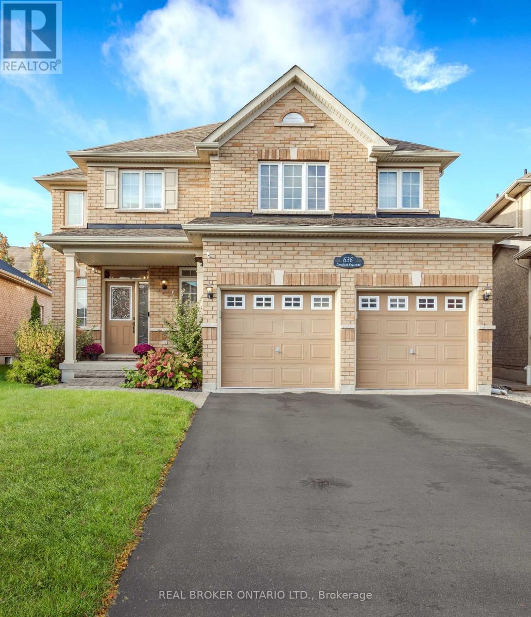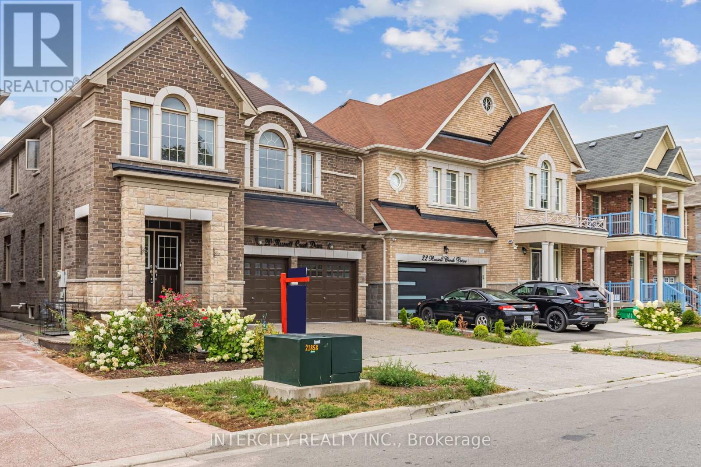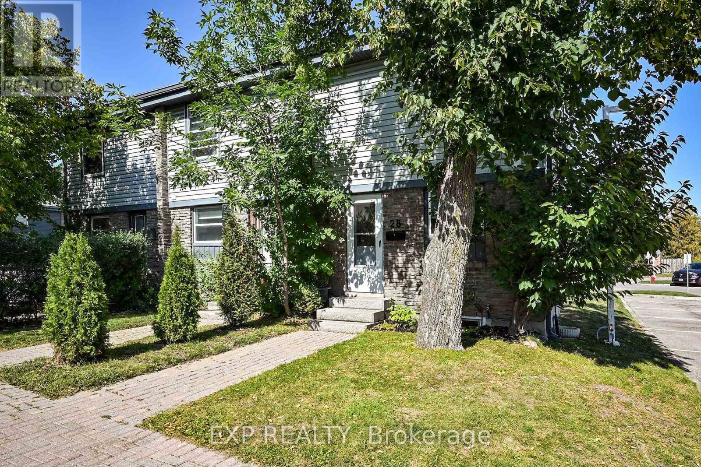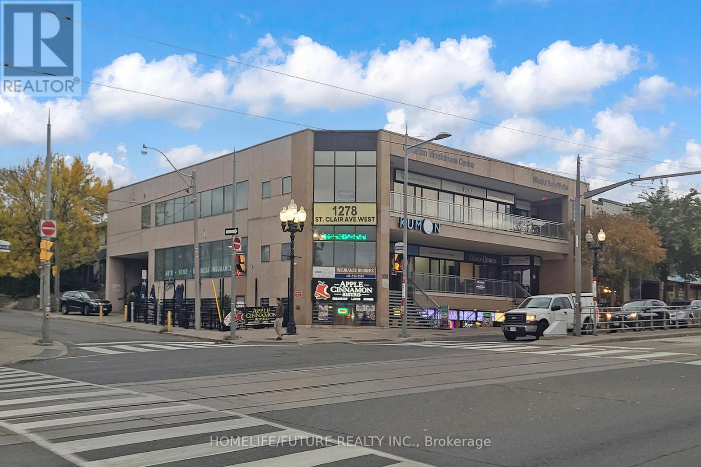1 - 600 Maplehill Drive
Burlington, Ontario
** Construction is underway ** Welcome to the Gala Community with a French Country feel, rustic warmth & modest farmhouse design. Soon to be built 2-storey end unit townhouse by DiCarlo Homes located in South Burlington on a quiet and child friendly private enclave. The Spartan model offers 1551 sq ft, 3 bedrooms, 2+1 bathrooms, high level of craftsmanship including exterior brick, stone, stucco & professionally landscaped with great curb appeal. Main floor features 9 ft high California ceilings, Oak Staircase & Satin Nickel door hardware. Open concept kitchen, family room & breakfast area is excellent for entertaining. Choose your custom quality kitchen cabinetry from a variety of options! Kitchen includes premium ceramic tile, double sink with pull out faucet & option to upgrade to pantry & breakfast bar. 2nd floor offers convenient & spacious laundry room. Large primary bedroom has private ensuite with glass shower door, stand alone tub, option to upgrade to double sinks & massive walk-in closet. Additional bedrooms offer fair size layouts and large windows for natural sunlight. All bedrooms include Berber carpet. *Bonus $25,000 in Decor Dollars to be used for upgrades.* This location is walking distance to parks, trails, schools Burlington Mall & lots more! Just a few minutes highways, downtown and the lake. DiCarlo Homes has built homes for 35 years and standing behind the workmanship along with TARION New Home Warranty program. (id:60365)
419 - 801 The Queens Way
Toronto, Ontario
Bright and modern 1-bedroom suite with a spacious den that can easily function as a second bedroom, home office, or guest space. Features a sleek kitchen with built-in appliances, quartz countertops, and an open, functional layout designed for comfort and convenience. Prime location-steps to shops, restaurants, schools, and TTC, with quick access to Sherway Gardens, Bloor West Village, Royal York Subway Station, Mimico GO, and the Gardiner Expressway. Building Amenities: Fitness centre, stylish party room, and outdoor terrace with BBQs. (id:60365)
9 - 600 Maplehill Drive
Burlington, Ontario
** Construction is underway ** Welcome to the Gala Community with a French Country feel, rustic warmth & modest farmhouse design. Soon to be built 2-storey townhouse by DiCarlo Homes located in South Burlington on a quiet and child friendly private enclave. The Spartan model offers 1537 sq ft, 3 bedrooms, 2+1 bathrooms, high level of craftsmanship including exterior brick, stone, stucco & professionally landscaped with great curb appeal. Main floor features 9 ft high California ceilings, Oak Staircase & Satin Nickel door hardware. Open concept kitchen, family room & breakfast area is excellent for entertaining. Choose your custom quality kitchen cabinetry from a variety of options! Kitchen includes premium ceramic tile, double sink with pull out faucet & option to upgrade to pantry & breakfast bar. 2nd floor offers convenient & spacious laundry room. Large primary bedroom has private ensuite with glass shower door, stand alone tub, option to upgrade to double sinks & massive walk-in closet. Additional bedrooms offer fair size layouts and large windows for natural sunlight. All bedrooms include Berber carpet. *Bonus $25,000 in Decor Dollars to be used for upgrades.* This location is walking distance to parks, trails, schools Burlington Mall & lots more! Just a few minutes highways, downtown and the lake. DiCarlo Homes has built homes for 35 years and standing behind the workmanship along with TARION New Home Warranty program. (id:60365)
214 Vance Drive
Oakville, Ontario
A rare and remarkable opportunity awaits in Bronte, one of Oakville's most prestigious and highly coveted neighbourhoods. This spacious lot presents endless potential for families, investors, custom home builders, or anyone dreaming of creating a signature residence. Fabulous layout featuring a large family room, dining room right off of the kitchen, with an even larger living room above the garage, perfect for extra living space or a home office! Also has four bedrooms, perfect for larger families, as well as a finished basement. Beautifully private yard lined with cedars and tall trees, a lovely backyard retreat! Surrounded by luxury homes, the property is ideal for renovation, redevelopment or for designing a personalized dream home. With its generous dimensions and prime location, you have the flexibility to build exactly what you envision. Enjoy the convenience of being close to top-rated schools, beautiful parks, shopping, the lakefront, and major highways. Don't miss this rare chance to invest, build, and create in Oakville's thriving Bronte luxury market. (id:60365)
8 Graywood Drive
Toronto, Ontario
WOW, WOW, WOW! Every inch of this custom-built masterpiece (2020) has been designed and finished to perfection. Set on a sought-after street in the prestigious Rosethorn community, this home is the definition of modern elegance and thoughtful design. Step inside the show-stopping foyer, where soaring ceilings and exquisite millwork set the tone for what's to come. The main floor features a private office, a designer powder room, and a formal dining room complete with a servery, wet bar, and walk-in pantry - perfect for entertaining. The open concept kitchen, family room, and casual dining area overlook the beautifully landscaped backyard and inground pool. The chef's kitchen boasts a large centre island, Quartz countertops, top of the line appliances, and abundant storage. Main floor family room is truly breathtaking, featuring 21 foot ceilings, a gas fireplace, and gorgeous full-height wainscotting above the fireplace that adds a touch of timeless sophistication. A mud/laundry room with garage access, custom cabinetry, and a walk out to the yard completes the main level. Upstairs, discover four spacious bedrooms, including a gorgeous primary retreat with a spa-like 5pc ensuite, massive walk-in closet, and built-in vanity/workspace. One additional bedroom enjoys its own 3pc ensuite, while the remaining bedrooms share a beautifully appointed 5pc bath. The lower level continues to impress with a 5th bedroom, a glass-enclosed gym, and a massive recreation/games room with a fireplace and built-ins. Large windows fill the space with natural light, plus ample storage plus a 3pc bath. Outside, your backyard oasis awaits - featuring a covered patio with built-in speakers, inground pool, and multiple lounging areas ideal for family fun and entertaining. Additional highlights include a 2 car attached garage with wall storage, a private driveway, and an unbeatable location in the highly coveted Rosethorn neighbourhood. (id:60365)
76 Pearson Avenue
Toronto, Ontario
Charming Roncesvalles Semi with Character & Modern Comforts! First time offered in over 70 years, this beautifully maintained wide 2-storey semi-detached home blends timeless character with everyday comfort in one of Toronto's most sought-after neighbourhoods. Featuring solid brick construction, original oak strip hardwood floors, and elegant French doors separating the living and dining rooms, this home exudes warmth, quality, and pride of ownership.The main floor offers generous principal rooms perfect for entertaining, a bright, oversized kitchen with plenty of space to gather, and a versatile rear addition-ideal as a home office, playroom, or mudroom. Upstairs, three spacious bedrooms offer abundant natural light and excellent closet space.The unfinished basement, with approximately 6.5 ft ceiling height, presents great potential for additional living space, a recreation room, or a secondary suite (with proper approvals). A separate rear entrance is already in place. Recent updates include newer windows, a high-efficiency gas furnace, and an AC system-ensuring year-round comfort and energy efficiency. The private, fenced backyard provides an inviting outdoor retreat, perfect for gardening, play, or summer entertaining. Set on a quiet, tree-lined street just steps from the vibrant shops, cafes, and restaurants of Roncesvalles Village. Walk to TTC, High Park, top-rated schools (Fern JK - 8) and parks. A rare opportunity to own a piece of Roncesvalles history-filled with original charm, ready for your personal touch, and perfectly positioned in one of Toronto's most beloved communities. (id:60365)
1183 Restivo Lane
Milton, Ontario
Bright and Sunny Freehold Townhouse Located In Milton's Ford Community. This 1755 Sq Ft Home Features 4 Large Bedrooms & 3 Bathrooms, Open Concept Main Floor With Hardwood Floors & Walk Out To Patio & Fenced Yard. Family-Size Kitchen Includes Stainless Steel Appliances. Primary Bedroom Includes 5 Piece Ensuite With Upgraded Double Sink Vanity & Tiled Separate Shower With Glass Door. Convenient Access To Garage From Inside The Unit. Minutes To Schools, Hospital, Hwy's And All Other Conveniences. Come See It Today!! (id:60365)
636 Serafini Crescent
Milton, Ontario
Meticulously maintained 4-bedroom, 3-bathroom family home in Milton's highly desirable Willmott neighbourhood. Tucked away on a quiet, family-friendly crescent, this charming two-storey home sits on a premium pie-shaped lot and offers approximately 2,275 sq. ft. of well-planned living space - perfect for young and growing families. Inside, you're greeted by 9-foot ceilings, beautiful hardwood floors, and an open-concept layout that balances comfort and function. The main floor features spacious living and dining areas that flow effortlessly into the bright kitchen, complete with a large centre island, walk-in pantry, and plenty of counter space for family meals or entertaining. A convenient main-floor powder room adds everyday practicality. The breakfast area opens to a private backyard retreat with a stone patio, pergola, and lush landscaping - ideal for outdoor dining and play. Upstairs, generous bedrooms provide ample space for everyone, while the primary suite includes a walk-in closet and ensuite bath. The unfinished basement offers room to grow and endless potential for customization. With a great layout, thoughtful storage solutions, and a "move-in ready" presentation, this home combines everyday functionality with long-term potential in one of Milton's most welcoming neighbourhoods, Located just steps from the Milton Sports Centre, parks, and schools, and with walking trails nearby, in a prime location for growing families. Conveniently located to all amenities and GO Station. (id:60365)
20 Russell Creek Drive
Brampton, Ontario
Absolutely Show Stopper!Discover luxury and comfort in this beautifully upgraded detached home located near Dixie and Countryside, one of Brampton's most sought-after neighborhoods. Boasting approximately 2,567 sq. ft. of elegant living space, this 4-bedroom, 4-bathroom home perfectly blends style, function, and modern upgrades.Stunning stone elevation with an impressive double-door entry,Separate side entrance to an unspoiled basement - ideal for a future rental suite or in-law setup, Extended exposed concrete driveway and backyard, perfect for entertaining, Carpet-free home featuring gleaming hardwood floors on the main level and upper hallway, Modern kitchen with quartz countertops and an extra pantry for additional storage, Elegant iron picket staircase and contemporary window shades throughout, Spacious primary bedroom with a glass-enclosed shower in the ensuite, Upgraded 200 Amp electrical panel, ready for future additions or an EV charger, This meticulously maintained home delivers the perfect mix of luxury and convenience, making it an ideal choice for families or investors alike.Don't miss the chance to own this exceptional property in a high-demand area! (id:60365)
142 Parkview Drive
Orangeville, Ontario
Opportunity Knocks in Orangeville!........This detached home sits in a sought-after, established neighbourhood and offers exceptional potential for those ready to invest a little effort and imagination...... Featuring a new roof and a solid structure, this property provides a great foundation for your renovation vision......Similar homes in the area have recently sold for significantly more after updates - making this an ideal chance to build equity and create lasting value. At this price , the home represents one of the best entry points into the Orangeville detached market......Conveniently located near commuter routes, schools, parks, shopping, and downtown amenities, this is a smart choice for buyers, investors, or renovators looking for value, location, and upside potential.......looking to build sweat equity, this is the perfect project. Bring your vision - transform this property and watch your investment grow!.........Don't miss out on one of the best-value detached homes in Orangeville. (id:60365)
28 - 6699 Falconer Drive
Mississauga, Ontario
Welcome to this beautifully renovated 3-bedroom, 2-bath end-unit townhouse in the heart of Streetsville, Mississauga. Blending style and functionality, the open-concept layout features a modern kitchen with quartz counters, stainless steel appliances, renovated bathrooms, hardwood floors, and oversized windows that flood the home with natural light. The finished basement is an ideal retreat for family movie nights, while the landscaped patio off of the living room sets the stage for effortless entertaining. With thoughtful upgrades, generous storage, and low maintenance fees that include internet and cable, this home truly has it all. One exclusive parking spot with options for a second vehicle to park. Set in one of Mississauga's most desirable neighbourhoods, Streetsville, the Village in the City offers a rare mix of charm and convenience. Stroll historic streets lined with shops, cafes, and restaurants, enjoy lively community festivals, and take advantage of top-rated schools, parks and trails. With shops, the GO Station and major highways just minutes away, commuting could not be easier. (id:60365)
1278 St Clair Avenue W
Toronto, Ontario
Location !!! Fantastic Opportunity To Open A Restaurant Business At The Vibrant Intersection Of St. Clair & Dufferin - Just Steps From The Bustling Intersection. Spacious & Open Concept 2295 Sq.Ft On The Main Floor + 575 Sq .Lots Of Opportunities. It Boasts 80 Seating And Patio For 40 Seating And Is LCBO Licensed. This Prime Location Is Ideal For A Steakhouse, Sports Bar ,European Cuisine, Or A Breakfast Spot. (id:60365)

