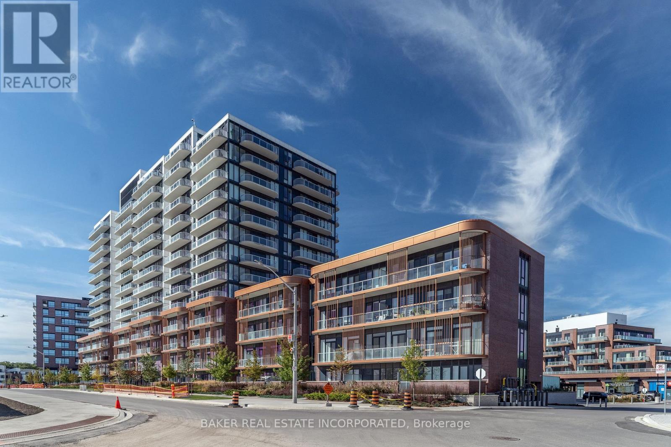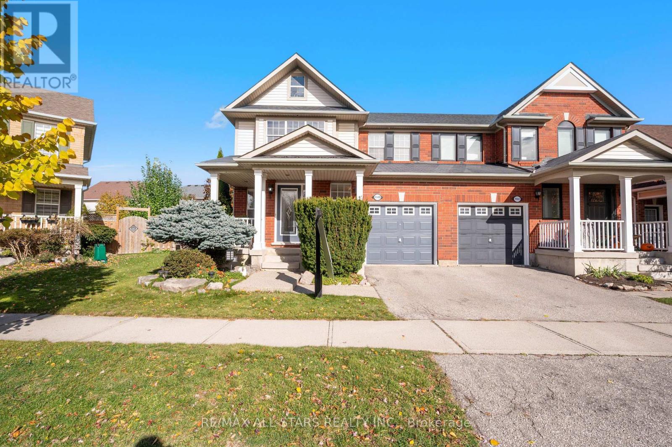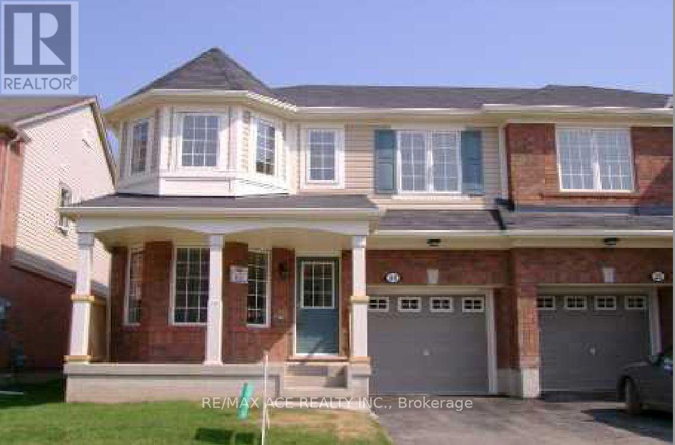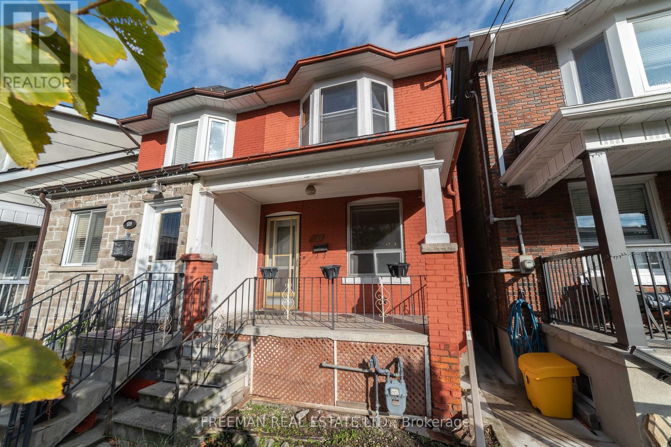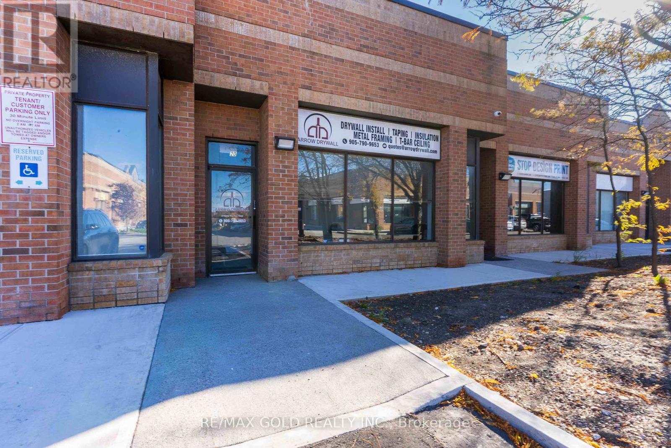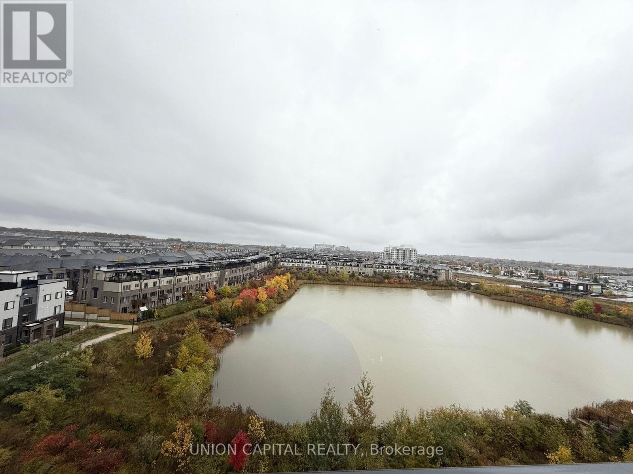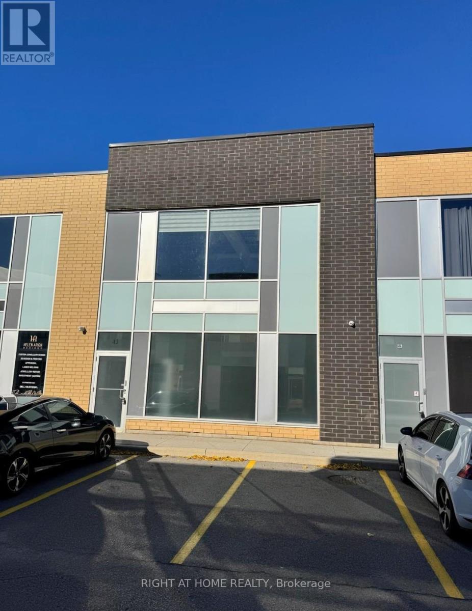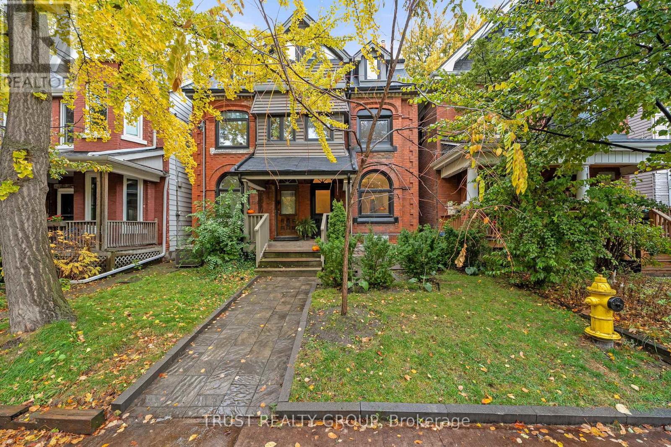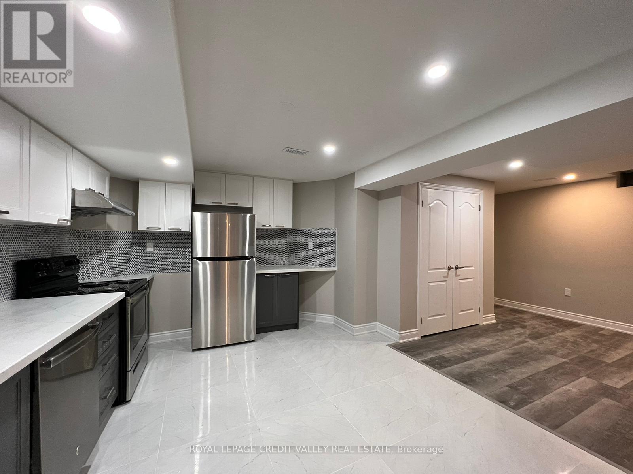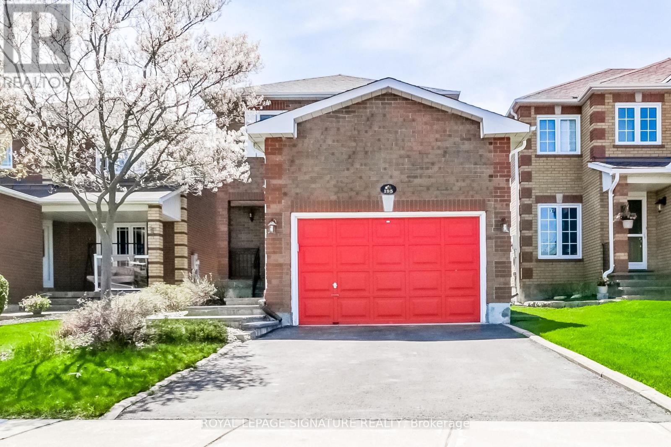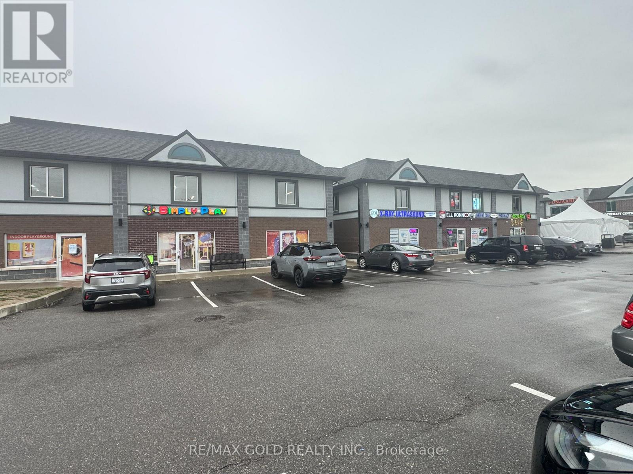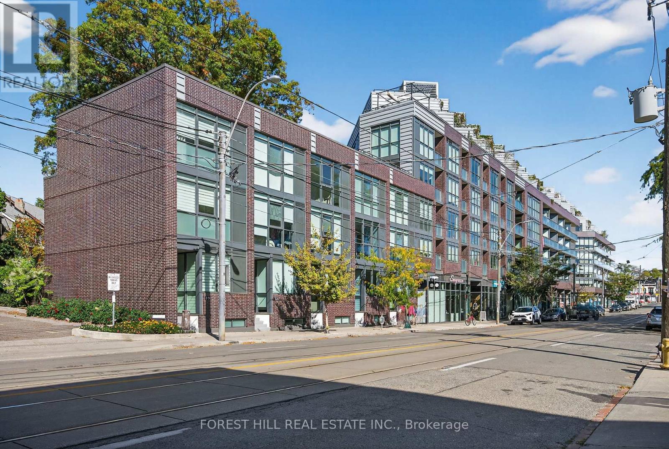1205 - 220 Missinnihe Way
Mississauga, Ontario
Welcome to Suite 1205 at Brightwater II - where modern design meets resort-style living in the heart of Port Credit. This spacious 2 bedroom + den, 2 bath corner residence offers 950 sq. ft. of interior living space plus two balconies (260 sq. ft), giving you 1,210 sq. ft. to enjoy inside and out. Positioned on the coveted southeast corner, the suite is surrounded by floor-to-ceiling windows that flood the open-concept layout with natural light, while showcasing views of Lake Ontario and the Toronto skyline. The thoughtfully designed interior, features wide-plank laminate flooring throughout, smooth ceilings, a sleek kitchen with built-in appliances, quartz countertops, and modern cabinetry. The generous living and dining area makes entertaining effortless, while the den offers flexibility for a home office or reading nook. Both bedrooms are well-sized, with the primary suite featuring a walk-in closet and ensuite. Situated in one of Mississauga's most sought after and affluent waterfront communities, Brightwater II offers residents luxury resort style living and a vibrant waterfront lifestyle with exclusive community amenities, including a private shuttle to the Port Credit GO station. Just steps from your door, discover parks, trails, boutique shops, dining, and lakefront paths. Plus, LCBO, Farm Boy and Rexall are all at your door step! Whether you're a family seeking space, or a down-sizer looking for comfort and convenience, Suite 1205 offers an unparalleled blend of style, function, and lifestyle. (id:60365)
1549 Evans Terrace
Milton, Ontario
Home sweet home! Welcome to 1549 Evans Terrace, a rarely available, premium wide backyard, semi-detached gem with the most desirable layout in Milton's highly sought-after Clarke neighbourhood. This meticulously maintained residence blends comfort, style, and functionality. Step inside to discover a bright, open-concept main floor filled with natural light from large windows and accented by hardwood flooring in both the living and family rooms. The family-sized eat-in kitchen features stainless steel appliances, abundant cabinetry, and generous counter space with a peninsula and breakfast bar. A convenient walk-out leads to the large patio and backyard, while the kitchen's open view of the sun-drenched family room creates an inviting space for both entertaining and everyday living. Upstairs, the spacious primary suite offers a relaxing retreat complete with a four-piece ensuite and a large walk-in closet. Two additional bedrooms - each bright and airy with sliding door closets - share a well-appointed four-piece main bathroom. The finished lower level extends the home's living space with a cozy open-concept layout, Berber carpeting, above-grade windows, a separate laundry area, and plenty of storage. Outside, a serene, fully fenced backyard provides the perfect setting for entertaining, gardening, or simply unwinding in the fresh air. Ideally located just moments from shops, restaurants, top-rated schools, parks, trails, public transit, the GO Station, and Highways 401 and 407, this home delivers the perfect balance of comfort and convenience. (id:60365)
20 Ponymeadow Way
Brampton, Ontario
Stunning Semi-detached home in highly sought-after Credit Valley! This beautifully upgraded residence features a spacious open-concept layout with elegant hardwood floors, pot lights, and large windows that fill the home with natural light. The modern kitchen boasts quartz countertops, stainless steel appliances perfect for family gatherings and entertaining. The primary bedroom offers a luxurious 5-piece ensuite and walk-in closet, while additional bedrooms provide ample space for a growing family. The professionally finished basement includes a separate entrance, 2 bedrooms, a full kitchen, and its own laundry-ideal for extended family or rental potential. Located close to top-rated schools, parks, shopping, transit, and all major amenities, this move-in-ready home combines comfort, style, and investment opportunity in one perfect package! (id:60365)
67 Day Avenue
Toronto, Ontario
Your chance to plant roots in one of Toronto's most vibrant and close-knit neighbourhoods. This semi-detached two-storey home offers 3 + 1 bedrooms, 2 bathrooms, and parking for two cars in a solid concrete block rear garage, all just north of St Clair West and south of Rogers Road. With a newer roof (2022), heat and cooling installed in 2016 and a practical floor plan, the home is ready for reinvention. Whether you're taking your first step into homeownership or planning your next renovation project, this property delivers rare flexibility and value in today's challenging market. The basement includes a walk-out, separate bedroom and bath, adding potential for a private suite or extended family space. The surrounding Corso Italia community offers an energetic mix of cafés, restaurants, parks, and transit - all within easy reach. A straightforward, affordable way to invest in your future and shape a home that truly reflects you. This is more than a renovation project; it's an opening, a way to own freehold space at a time when affordability is elusive. Offers to be reviewed Wed. Nov. 12th. (id:60365)
20 - 1320 Mid-Way Boulevard
Mississauga, Ontario
Fully Renovated Unit, With Showroom, 2 offices, boardroom and 2 washrooms, Centrally Located Industrial Unit For Sale. Close to all Major Routes and Highways. E3 Zoning Allows for Wide Range of Uses. Perfect for New Business Operation or Expansion. Excellent Opportunity to lease well situated Industrial Unit. Well appointed Office/Reception Area which Leads to large Industrial Area. (id:60365)
703 - 3071 Trafalgar Road
Oakville, Ontario
**Pond View** Brand New 2 Bedroom+Balcony At North Oak Tower By Minto.One Parking One Locker Included. Ideally Located At Dundas And Trafalgar In The Heart Of Oakville. East Facing Unit Full Of Sunshine Offers Open Concept Layout. This Bright Units With Smart Home Features Like A Smart Thermostat, Touchless Entry. Residents Enjoy Top-tier Amenities Including Fitness Centre, Yoga And Meditation Rooms, An Infrared Sauna, Co-working Lounge, Games Room, And Outdoor Bbq Terrace, The Pet Wash, Bike Repair Station, Concierge Service, And Lush Green Surroundings. Steps From Trails, Walmart, Longos, Superstore, Iroquois Ridge Community Centre, Hwy 407, Sheridan College, The Qew & More!, This Condo Offers The Perfect Mix Of Nature And City Living.close To Everything, Students And Newcomers Welcome! (id:60365)
43 - 1215 Queensway E 43 Avenue E
Mississauga, Ontario
Multi Level Unit with E2-131 zoning great for expanding a business or starting a new one, zoned for many uses and ideal for warehousing or industrial, 1259 sq feet ground floor with 12 foot high ceiling and drive in 9ft x 10ft door, 2 separate entrances one in the back and one in the front, a 2 piece washroom on ground floor and another on upper level, the upper level is accessed by stairs and is approximately 1259 sq feet and ideal for office space with New Kitchen currently being built, completely finished unit with painted walls and ceiling, professionally finished floors and full mezzanine level professionally finished, unit has security cameras on outside and inside, alarm system ready to have monitoring provided by Tenant. In a convenient location with lots of parking and easy access to many amenities and highways, smoking is not allowed within the premises as per condominium rules. (id:60365)
106 Pearson Avenue
Toronto, Ontario
Stylishly renovated in 2018 including electrical, HVAC, plumbing. Furnace & AC (2021), tankless water heater, heated floors in mudroom (hydronic radiant heated), and master bath (electric). Third floor has its own heating and cooling system. The versatile second-floor front room can serve as a family room or an additional bedroom - offering up to 4 bedrooms in total. Built-in sound system on the main floor and backyard, plus Wi-Fi access points on every level ensure seamless connectivity throughout. Smart home lighting throughout - all lights are Wi-Fi enabled and app-controlled. Finished basement! Exterior highlights include beautiful detailed stone masonry, a 1-car garage with separate attached storage, and a private backyard retreat with deck. A turnkey home blending modern upgrades with timeless craftsmanship! Property qualifies for a laneway house build! (id:60365)
62 Eagleridge Drive
Brampton, Ontario
Modern 2 Bedroom Legal Basement Apartment For Lease. Newly built Basement With Practical Layout Perfect For A Small Family In The Springdale Area Of Brampton. Large Kitchen With Stainless Steel Appliances, Great Sized Bedrooms. (id:60365)
195 Howard Crescent
Orangeville, Ontario
Welcome home to this 2 storey spacious home. Lovingly cared for by one owner only - it is now ready for new memories to be made. Conveniently located close to highways, schools, hospital & shopping. Great functional layout w/main floor featuring large living room, eat-in kitchen, family room w/fireplace and walk-out to fenced in backyard. Upstairs you will find 3 bedrooms (Primary bedroom has 4-pce ensuite & walk-in closet). Added features are newer interlock front walkway, double care garage and freshly painted main floor. Just move-in and start enjoying your new home. See virtual tour for more photos and 3d video. (id:60365)
A1, A2, A3 - 12550 Kennedy Road
Caledon, Ontario
Premium Retail & Office Unit available for Lease in Strawberry Fields Plaza, Caledon! An exceptional opportunity to lease a Unit at a Prime Location in the only retail plaza within this fast-growing and vibrant neighborhood. Strategically located amid new subdivisions and schools, offering maximum visibility, high traffic, and excellent accessibility. Featuring a modem architectural design, ample on-site parking, and strong community presence, Strawberry Fields Plaza provides the perfect setting to establish or expand your business in a location with virtually no local competition. Ideal for a wide variety of uses, including Restaurant, Caf6, Shawarma, Fast Food place, Ice Cream Shop, Bakery, Gym./Fitness studio, Bank, Convenience or Dollar Store, Clothing & Fashion Boutique, Home D6cor or Improvement, Florist, Printing/Courier, Hardware, Pet Supplies, Appliances, or Professional Offices such as Real Estate, Mortgage, Law, or Accounting Firms. Don't miss this rare leasing opportunity in Caledon's most desirable and fastest-growing community. Grow your brand in Strawberry Fields Retail Plaza-where visibility, convenience, and community come together for success! (id:60365)
156 - 38 Howard Park Avenue
Toronto, Ontario
Experience modern urban living at its finest in this luxury designer executive townhome nestled in the heart of Roncesvalles Village. This exceptional 3-bedroom, 4-bath residence combines architectural sophistication with comfort, showcasing custom designer finishes and luxury upgrades throughout. A stunning floating staircase anchors the open-concept main floor, featuring wide-plank hardwood flooring, soaring ceilings, and an elegant chefs kitchen complete with premium built-in appliances, quartz countertops, and bespoke cabinetry. The spacious finished basement offers flexibility for a family room, home office, or gym, while the private backyard with a sitting area and garden provides a serene outdoor retreat. Upstairs, the primary suite is a true sanctuary complete with a custom walk-in closet and a spa-inspired ensuite bathroom featuring designer tilework, a glass shower, and double vanity. Enjoy all the conveniences and amenities of 38 Howard Park, along with the vibrant lifestyle that makes Roncesvalles one of Toronto's most coveted neighborhoods steps to trendy cafés, boutique shops, parks, and transit. (id:60365)

