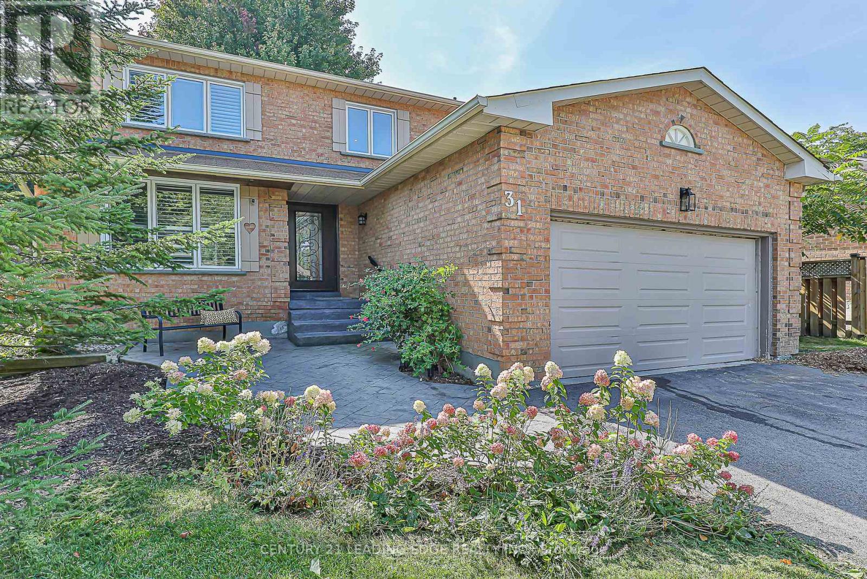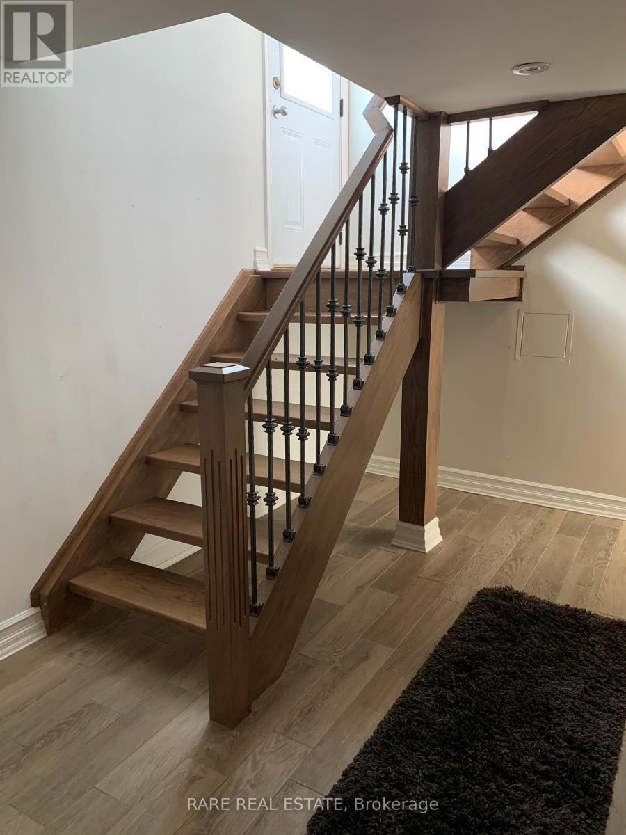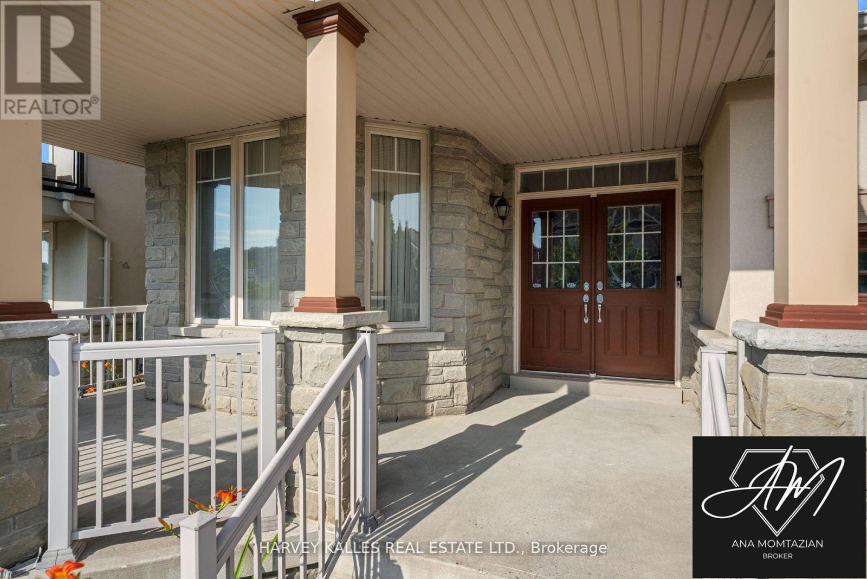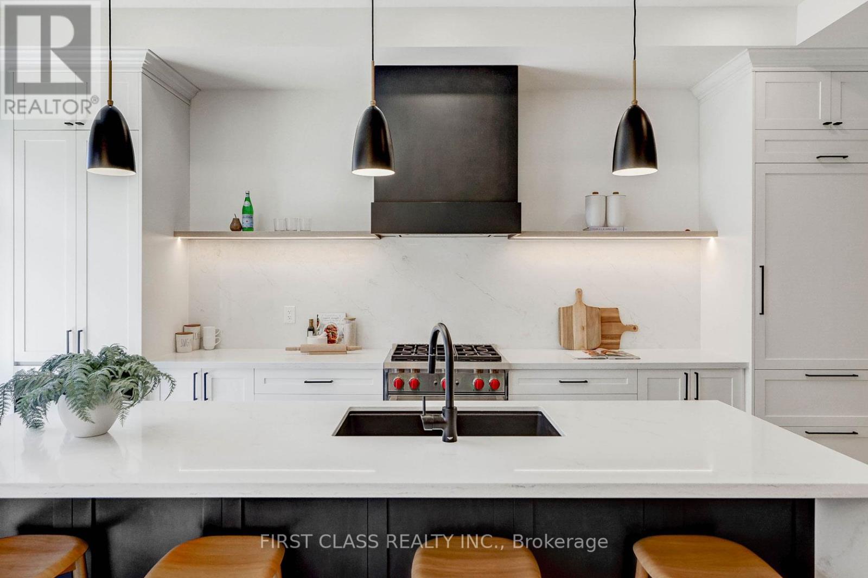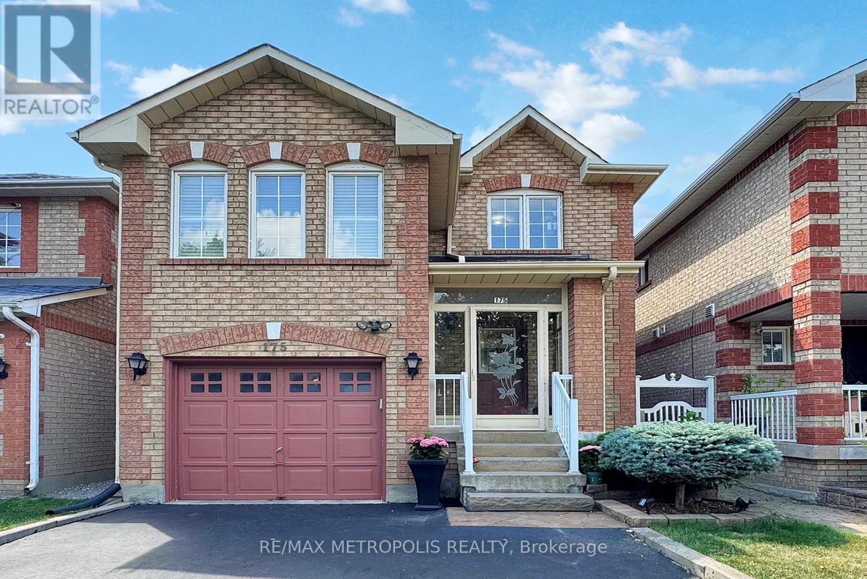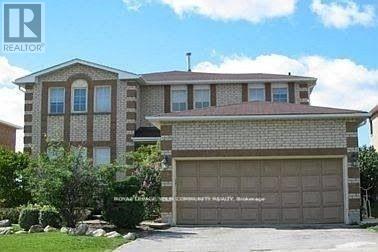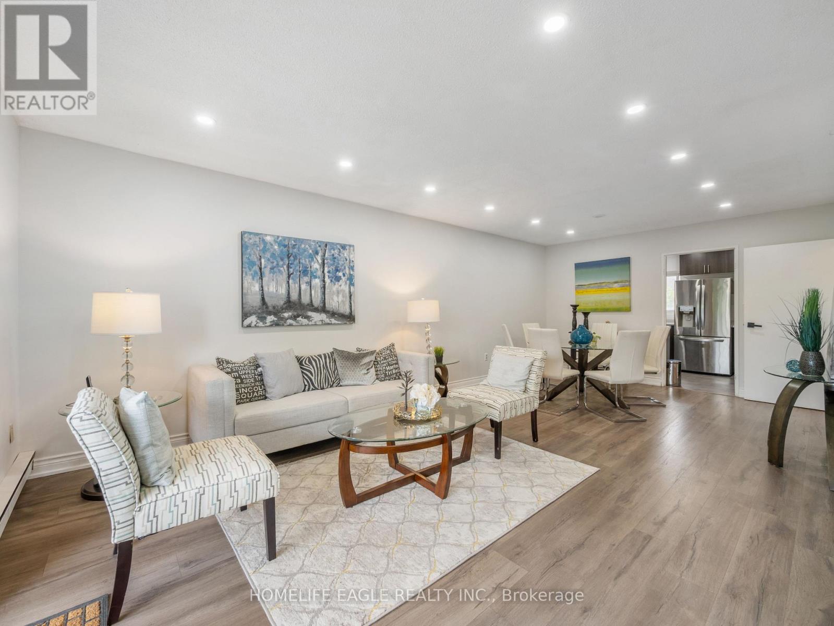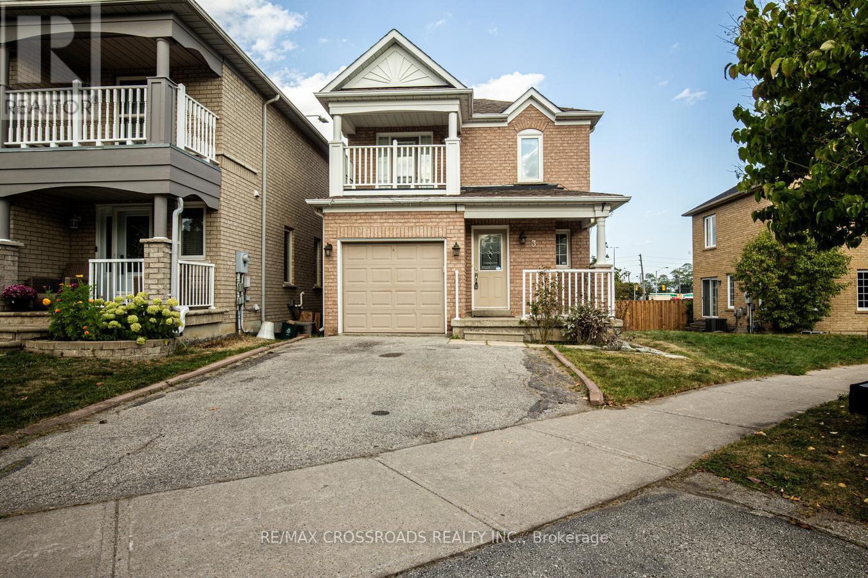31 Twelve Oaks Drive
Aurora, Ontario
Welcome to this beautifully maintained detached home nestled in a family-friendly neighbourhood known for its tree-lined streets and undeniable curb appeal. Step inside to discover a thoughtfully renovated interior, including a stunning 2024 kitchen upgrade featuring stainless steel appliances, new modern countertops, a bar fridge, hood fan, large tile, and extended cabinetry, perfect for entertaining. Walk out from the kitchen to a massive 900 sq.ft. deck (2023), overlooking a lush backyard with a vibrant Sugar Maple and a built-in cabana for relaxing evenings. This 3 bedroom, 3 bathroom home offers both style and function with newer windows, shutters, a decorative fireplace, and a convenient side entrance to both the home and garage. The mudroom features tile and a main floor powder room. Upstairs, you'll find spacious bedrooms and updated bathrooms, while the basement offers a blank canvas ready for your personal touch. Upgrades include a brand-new A/C unit, water purifier, water softener, and hot water tank, plus 200-amp service. With full-size newer laundry, a great community vibe, and a layout designed for modern family living, this home is ready to welcome its next chapter. (id:60365)
391 Alper Street
Richmond Hill, Ontario
Beautiful and bright basement apartment in highly rated neighborhood close to all amenities and major highway .Walking distance to shopping and go train 1 very spacious master and one den ideally for office space .Perfect for a professional 1-2 (id:60365)
87 Glenngarry Crescent
Vaughan, Ontario
Welcome to this elegant, never-before-offered never tenanted - FREEHOLD townhome in one of Vaughans most coveted communities! Built by Aspen Ridge in 2017 and professionally upgraded throughout, this sun-filled 2,000+ sq.ft. home combines luxury, style, and smart design. Step in to soaring 9-ft ceilings, a custom-built foyer, and designer accents including a stone feature wall with electric fireplace, a chef-inspired kitchen with quartz counters, herringbone backsplash, and built-in stainless steel appliances. This home offers a comfortable main floor office, perfect to suit your work from home needs. The spacious primary retreat features a custom walk-in closet and a spa-like ensuite with double vanity and oversized glass shower. Enjoy seamless indoor-outdoor living with three walk-out levels, two private decks, and a fully landscaped backyard ideal for catching unobstructed west-facing sunsets. With an extended stone driveway, this home can accommodate parking for your guests with 3 cars on the driveway and your own in the garage.The finished lower level offers a flexible rec room, wet bar, walk-in pantry, and extra storage optimal for entertaining or working from home. Located steps to Maple GO (30min to Union Station), Walmart, community centres, libraries, top-rated schools, parks, Cortellucci Hospital and Hwy 400. Safe, family-friendly, and walkable this is luxury living redefined. Don't miss your chance to own this rare gem! (id:60365)
8 Barn Swallow Court
Richmond Hill, Ontario
This is the opportunity you've been waiting for. Tucked away on a quiet cul-de-sac in the highly sought-after Jefferson community, this home delivers the perfect balance of space, elegance, and function ality and its one of the few of its kind. With soaring ceilings and almost 4,000 sq.ft. of finished living space, every corner has been thoughtfully designed for modern family living. The main floor features formal living and dining rooms, a welcoming family room, and a dedicated office ideal for working or studying from home, or easily opened up to create an even more expansive open-concept layout. At the heart of the home, a gourmet kitchen with custom cabinetry, granite countertops, and a walk-in pantry inspires both everyday meals and memorable entertaining. The finished basement expands your lifestyle options, offering a bright open-concept rec area, a guest/in-law suite with walk-in closet, and a sleek 3-piece bath. Step outside to your private backyard retreat, complete with an oversized low-maintenance deck perfect for barbecues, morning coffee, or simply unwinding in natures calm. Prime cul-de-sac location Interlocked driveway Top-ranked schools (incl. French Immersion) Minutes to Lake Wilcox, scenic trails, Farm Boy, Movati, Hwy 404 & premier golf courses This is more than just a home its a rare chance to secure your family's future in one of Richmond Hills most prestigious communities. Act fast opportunities like this don't last in Jefferson! (id:60365)
135 Kelso Crescent
Vaughan, Ontario
Stunning Freehold Townhome in Prime Maple Location !Major renovations just completed,including: Brand new CUSTOM BUILT modern kitchen with Quartz counters, Quartz backsplash, and new flooring throughout Freshly painted main floor; popcorn ceiling removed and replaced with smooth ceilings & new pot lights Upgraded primary ensuite with sleek new shower, (vanity,vanity top, faucet, brand-new shower panel and shower's finishings ( wall, floor, rain shower)Recently upgraded second bathroom; brand-new vanity, vanity top, and faucet in powder room, All new outlets and light switches Brand New Washer and dryer. Stylish epoxy flooring in laundry and porch areas Functional layout with 3 bedrooms & 4 bathrooms. One garage plus 2 parking spots on the private driveway. South-facing home which helps snow to melt quickly in winter!Move-in ready home in a family-friendly neighborhood. Just a 5-minute drive to Major Mackenzie Hospital and Canada's Wonderland, 10 minutes to Vaughan Mills Mall, and steps to Longo's and shops. Close to schools, transit, parks, and all amenities! A must-see opportunity you don't want to miss! (id:60365)
5 Gardeners Lane
Markham, Ontario
A rare offering in prestigious Angus Glen, this approx. 2600 sq ft 3-storey luxury townhome was inspired by Kylemores award-winning model and fully reimagined with over $300,000 in custom builder and designer upgrades. The expanded chefs kitchen is the heart of the home, featuring two-tone cabinetry, oak floating shelves with LED lighting, paneled 36" Sub-Zero fridge, Bosch dishwasher, Wolf gas range with custom hood, quartz slab backsplash, and a stunning 10 waterfall island. The servery with walk-in pantry connects to a formal dining room with a wine bar and LED-lit display shelving. A dramatic powder room showcases Calacatta Viola stone, floating vanity, floor-to-ceiling tile, and sculptural fixtures. The family room offers a custom fireplace feature wall and designer lighting. The ground floor includes a high-end laundry room, full bathroom, and a spacious flex space currently a childrens playroom with swing and climbing wall easily convertible into a nanny suite, gym, or office. Upstairs, the private primary retreat boasts a walk-out balcony, boutique-style walk-in closet with LED lighting, and a spa-inspired ensuite with Arabescato marble, floating double vanity, freestanding tub, frameless rain shower, heated floors, and upgraded fixtures. Two additional bedrooms were reconfigured for better proportions and storage, with a beautifully upgraded main bath featuring quartz vanity, brass accents, and premium tile. Additional upgrades include 5 hand-scraped engineered hardwood on all 3 levels, smooth ceilings, modern black door hardware, smart home features (Nest Yale lock, Nest thermostat, EV charger), black iron railings, custom drapery and window coverings, extra garage storage, and four outdoor spaces (3 balconies + 1 deck). Situated near Angus Glen Golf Club, top schools, parks, and community amenities, this is a rare opportunity to own a thoughtfully curated designer home in one of Markham's most sought-after neighbourhoods. (id:60365)
175 Roxbury Street
Markham, Ontario
Welcome to 175 Roxbury st a beautifully maintained 3+1 bedroom, 3 full bath & powder family home nestled in one of Markham's most sought-after neighbourhoods! This sun-filled property boasts a spacious, functional layout, ideal for both everyday living and entertaining. Enjoy a modern kitchen with quartz counters & stainless steel appliances, a cozy family room/great room on mezzanine, and a fully finished basement with an extra bedroom & full bath perfect for in-laws or guests. The backyard with deck offers a private space for summer gatherings. Conveniently located minutes to top-rated schools, parks, shopping, transit, and Hwy 407. Pride of ownership shows movein and enjoy! ** This is a linked property.** (id:60365)
Lower - 9 Coldstream Crescent
Richmond Hill, Ontario
Fully Newly Renovated Finished Basement Apartment With Separate Private Entrance & One Driveway Parking. Great Layout With Laminate Floors, Brand New 3 Pc Kitchen with Stone Counters and Brand New 3 Pc Bathroom with Glass Stand Up Shower & 2 Large Bedrooms With Mirrored Closets. Very Bright With Lots Of Windows. Best Value In Yonge/Elgin Mills Area. Next To Park ON Quiet Traffic Free Crescent. **Stainless Appliances - Fridge, Stove, Microwave & Brand New Private Laundry LG Washer & Dryer** 8 Minutes Walk To Transit, Grocery, Restaurants & Yonge Street! Please Note Utilities will be Split 65/35 - 35% Tenant. Rental Application, Credit Check, Employment Letter, 10 Postdated Cheques, Tenant Insurance Required. No Pets & No Smoking. (id:60365)
118 - 50 Scarborough Golf Club Road
Toronto, Ontario
The Perfect 3 Bedroom End Unit Townhome In a Family Friendly Neighbourhood* Recently Upgraded Throughout* Massive Private Terrace* New Updated Gourmet Kitchen Featuring Top Of The Line Stainless Steel Appliances* Double Undermount Sink W/ Upgraded Hardware & Extendable Faucet* Modern Subway Style Backsplash* Brand New High Quality Long Lasting Laminate Floors Throughout Main & Second Floor 2025* All New Pot Lights 2025* Custom Light Fixtures Throughout* Primary Bedroom Featuring Oversized Walk In Closet* All Spacious Bedroom W/ Ample Closet Space & Storage* All Bathrooms Upgraded W/ New Modern Vanities Including Modern Quartz Counters W/ New Faucets & Hardware* Oversized Owned Heated Underground Parking Spot, Can Fit 2 Cars* Residence Enjoy Access To Private Indoor Pool, Games Room, Meeting Room, And Fully Equipped Gym Enjoy Access To Local Ammenities* Walking Distance To Nature Walks* Public Transit* Steps To Park* Must See! Don't Miss! (id:60365)
3 Brimforest Gate
Toronto, Ontario
Location, Location! This Detached All Brick Home Is Perfect For Commuters, 2 Minutes Walk To The Rouge Hill Go Station. Be Out Your Front Door And At Union Station In About 30 Minutes .Steps To Ttc And Minutes To The Highway 401. The Bright & Open Main Floor Features An Updated & Open Concept Kitchen W/ Ceaserstone Counters & S/S Appliances. Living Room With Walk Out To Deck, With No Rear Neighbours. Finished Basement W/ Separate Entrance With Living Room/Kitchen & 4-piece Washroom. Single Buit-in Garage With Wide Private Driveway! (id:60365)
602 - 1050 Eastern Avenue
Toronto, Ontario
FIRST MONTH FREE IF LEASED BY OCTOBER 1ST!!!! Welcome to 1050 Eastern Ave a brand new, never-lived-in 1-bedroom, 1-bathroom condo at the edge of The Beach and Leslieville. Designed for modern living, this stylish unit boasts high ceilings, quartz countertops, integrated appliances, and a sleek open-concept layout. Enjoy the best of the east end with Queen Streets shops, cafes, parks, and TTC just steps away. With quick access to the Beach and downtown, this home offers unbeatable convenience in one of Torontos most vibrant and connected neighbourhoods. (id:60365)
B - 541 Kingston Road
Toronto, Ontario
Application must include: rental application, credit score full report, employment letter, references. (id:60365)

