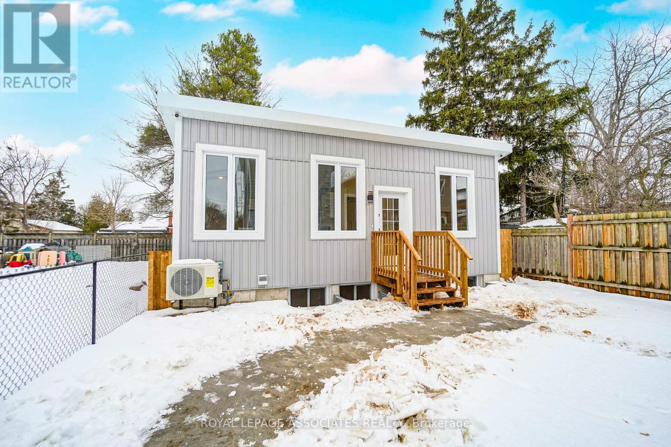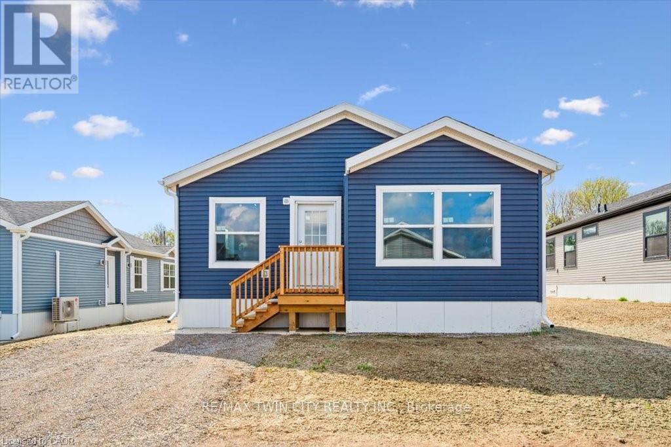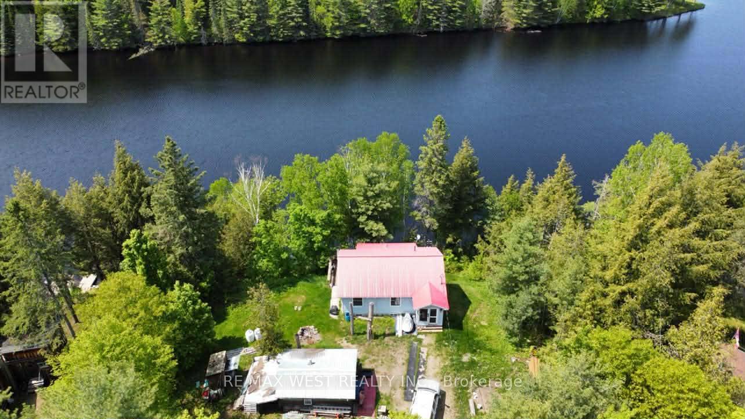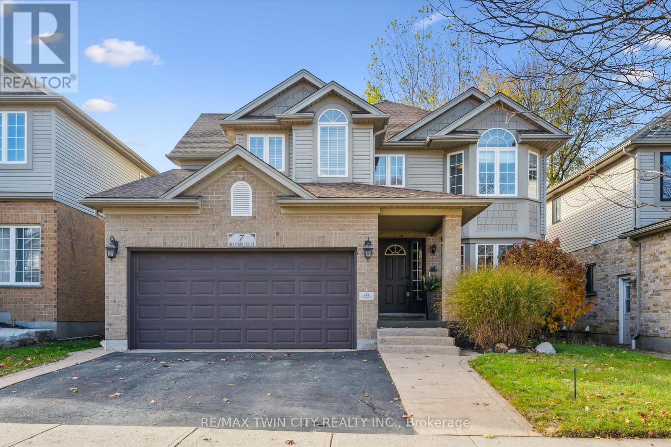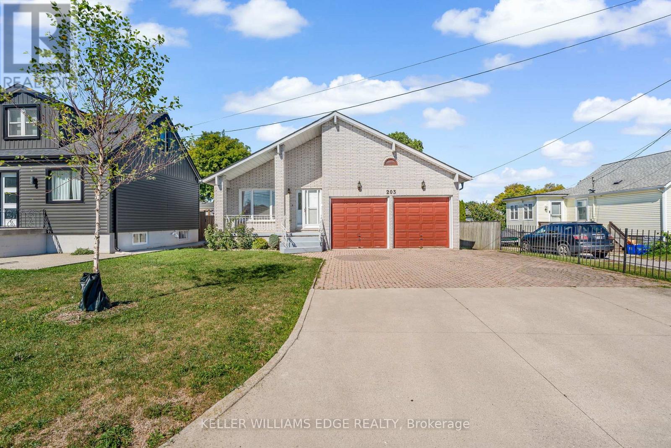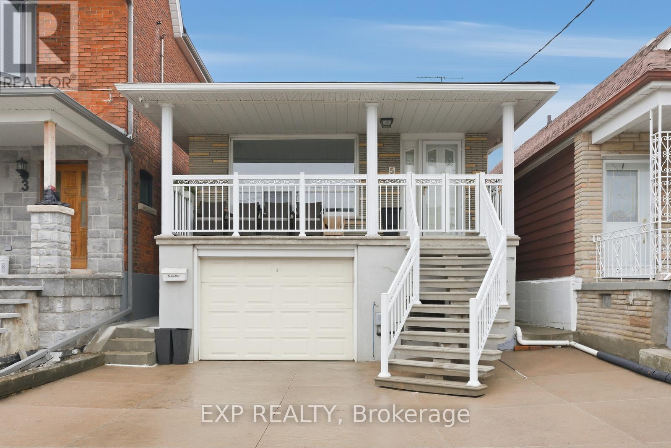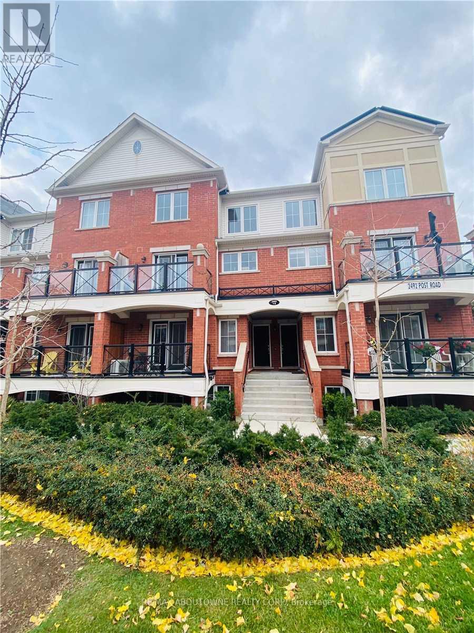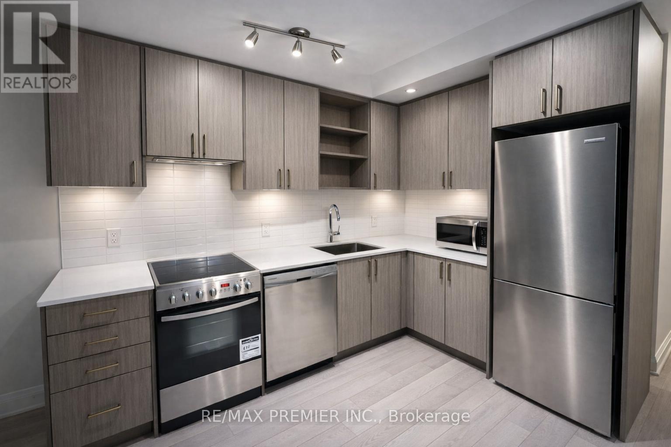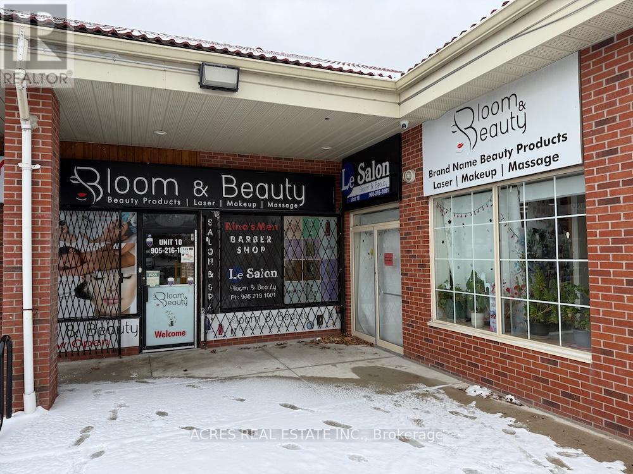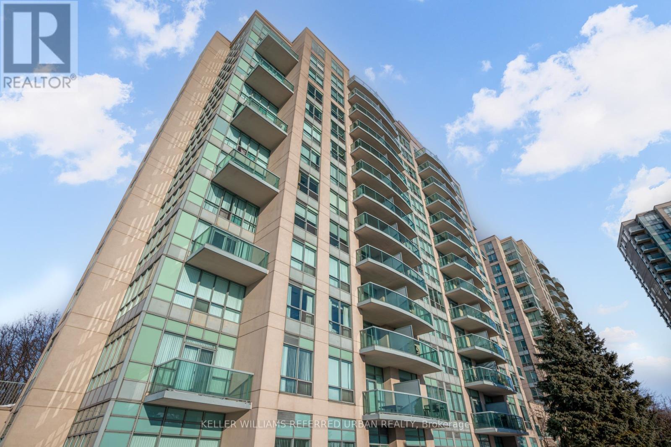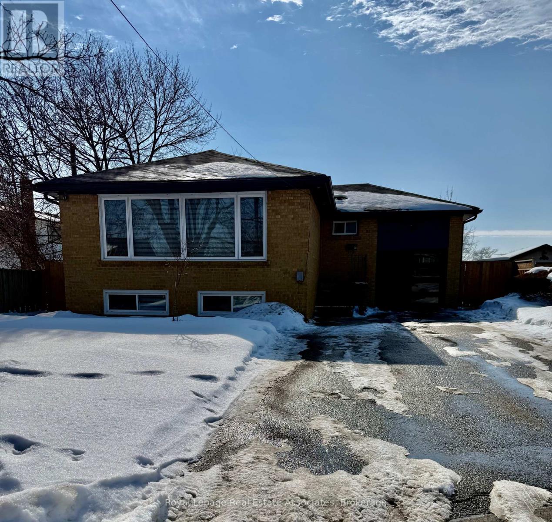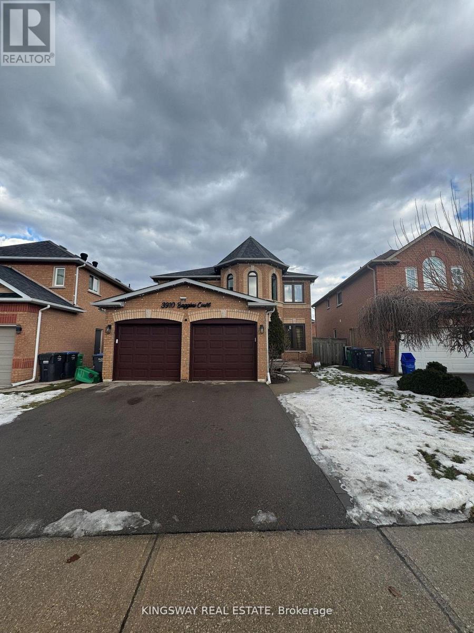35 St George Street
Brantford, Ontario
Brand-new, completely detached ADU available for lease. This modern unit offers privacy, quality finishes, and a functional layout ideal for a professional tenant.Featuring laminate flooring throughout, a high vaulted main-floor ceiling, and a modern quartz kitchen, the space feels bright and open while still being efficient. The unit is fully self-contained and detached from the main home, offering excellent privacy.Enjoy the convenience of one dedicated parking spot and a private fenced yard at the front of the home. This is a newly built unit with modern finishes throughout.AAA tenants only.Ideal for a single professional or couple looking for a high-quality, low-maintenance rental. (id:60365)
Lot N - 1085 Concession 10 Road W
Hamilton, Ontario
This lovely brand new bungalow built by Fairmont Homes, known as the Freelton Model features 3 beds, 2 baths and over 1300sqft of living space. Situated in the year round land lease community, Rocky Ridge Estates which is conveniently located just off Highway 6 on a quiet side road. Enjoy an easy going lifestyle in this tranquil rural setting while still easily accessing major commuting routes and major centers. Just 8 minutes south of the 401. Enjoy the open concept floor plan which features vinyl flooring throughout, large living and dining area with large windows, a primary 4pc ensuite and separate laundry room. This is the perfect investment for the downsizers or first time home buyers to get into the market at an affordable price! Location may be listed in Freelton. Taxes not yet assessed. Images are of the Model home. Renderings and floor plans are artist concepts only and derived from builder plans. (id:60365)
6113 Centennial Drive
Greater Madawaska, Ontario
Nestled at the very end of a quiet street, this rare three-level walkout cottage offers the ultimate year-round retreat on stunning Centennial Lake. Boasting an impressive 170 ft of pristine shoreline, this property delivers panoramic water views, incredible swimming, boating, and some of the most beautiful sunsets in the valley. Centennial Lake is known for its deep, clean waters, excellent fishing, and rugged natural beauty surrounded by untouched forest-making it one of Eastern Ontario's most sought-after four-season destinations.The home features three walkout levels that seamlessly connect indoor living with the outdoors, giving you easy access to the lake from every floor. Outside, you'll find a solid shop on the property-perfect for storage or workshop space-complete with a newer metal roof. The cottage itself is also upgraded with a newer metal roof, newer furnace, and an owned hot water tank for low-maintenance comfort.Ideally located just 1.5 hours to Ottawa or approximately 3 hours to the GTA, this property is also a short drive to Calabogie for skiing, dining, and adventure. Snowmobile enthusiasts will love the incredible trail networks nearby, offering unmatched winter fun right from your doorstep.A truly special offering on one of the region's most beautiful lakes-experience four-season living. (id:60365)
7 Hearthbridge Street
Kitchener, Ontario
Welcome to Your Dream Home in Doon! This stunning family home offers over 5,000 sq. ft. of finished living space in one of Kitchener's most desirable neighbourhoods. Backing onto serene green space, this 4+1 bedroom, 4-bath home combines luxury, comfort, and functionality. The main level features a spacious layout with a formal dining room, a bright living area, and a cozy family room perfect for relaxing evenings. The eat-in kitchen offers ample cabinetry, a large island, and a walkout to a deck with a built-in pergola, ideal for entertaining or enjoying quiet mornings surrounded by nature. A convenient laundry room with garage access completes this level. Upstairs, you'll find four generously sized bedrooms, including a primary suite with a walk-in closet and a 4-piece ensuite bath. The fully finished basement extends your living space with a rec room featuring a fireplace, a dry bar, an additional bedroom, and a 3-piece bathroom- perfect for guests or an in-law setup. Located in the sought-after Doon community, this home is close to top-rated schools, scenic trails, shopping, and quick highway access - the perfect balance of tranquility and convenience.Carpet (2018),Roof (2018), windows (2019), basement (2014), water softener (2012) (id:60365)
203 Margaret Avenue
Hamilton, Ontario
Welcome to 203 Margaret Avenue in Stoney Creek! This one-owner 4 level backsplit home has been lovingly maintained and thoughtfully designed with custom touches throughout. The main and upper levels feature a 3-bedroom, 2-bathroom layout, while the massive single-level basement offers another full bathroom, a second kitchen, a large cantina, and a convenient walk-up to the oversized double car garage, an ideal setup for a future in-law suite or multi-generational living. Set on a 220 ft deep lot, the property provides endless possibilities: build a garden suite (ADU), design your dream pool retreat, or simply enjoy the privacy and space of your own park-like potential backyard. With two kitchens, generous principal rooms, and a basement designed for versatility, this home is both practical and full of potential. A rare opportunity in a sought-after Stoney Creek location, ready for your vision to make it your own. (id:60365)
5 Hatherley Road
Toronto, Ontario
Welcome to 5 Hatherley Rd. This large, bright, and inviting home offers over 1,300 sq ft of open-concept living with 3+2 bedrooms, potlights throughout, and a oversized east-facing window that fills the space with natural light. The upgraded kitchen features ample counter space, abundant cabinetry, and modern appliances, perfect for entertaining. Enjoy a large backyard ideal for BBQs and outdoor gatherings. Smart upgrades for effortless living include a large private drive, direct access inside from the garage, large main entryway with double coat closet, a separate side entrance, and a completely self-contained basement in-law suite with its own entrance (perfect for extended family or income potential) and two sets of independent washers and dryers. (id:60365)
6 - 2492 Post Road
Oakville, Ontario
Beautiful two-bedroom condo townhome for lease in a prime Oakville location at Dundas & Sixth Line. This bright and well-appointed home features laminate flooring throughout, an upgraded kitchen with stainless steel appliances and granite countertops, convenient ensuite laundry, and a spacious private terrace perfect for relaxing or entertaining. Includes underground parking and a locker for added convenience. Ideally located steps to shopping, restaurants, schools, public transit, community centre, parks, and trails, and just a 5-minute drive to Oakville Hospital, GO Station, Sheridan College, QEW, and Hwy 403. Don't miss this fantastic opportunity! (id:60365)
611 - 50 George Butchart Drive
Toronto, Ontario
Beautiful 1+Den suite located in the vibrant Downsview Park community! Offering 593 sq ft of well-designed interior living space plus a 105 sq ft private balcony, this bright and functional unit features 9-ft ceilings and a versatile den perfect for a home office or guest space.The spacious walk-in closet is conveniently located outside the bedroom, providing additional storage and smart use of space. Includes 1 parking space and locker for added convenience.Prime location just minutes to Hwy 401 & Hwy 400, steps to major banks, supermarket, drugstore, and library. Close to Yorkdale Shopping Centre and Yorkdale Subway Station for easy commuting. Friendly neighbourhood and move-in ready! (id:60365)
10 - 860 North Park Drive
Brampton, Ontario
Salon, Barber Shop, Skincare & Laser Business for Sale.Turnkey Opportunity - Perfect for Entrepreneurs in the Beauty Industry ! Step into a well-established Men's & Ladies Salon, Barber Shop offering premium skincare, haircare, and laser services. Located in a high-traffic area, this modern and fully equipped salon has a loyal clientele and a great reputation for excellence. Beautifully designed interior with multiple service stations, Fully equipped for hair, skin, and laser treatments, Strong repeat client base and walk-in traffic, Skilled staff and loyal customer relationships, Excellent growth potential for an owner-operator or investor, Prime Location - Convenient access and visible signage. (id:60365)
Ph7 - 2585 Erin Centre Boulevard
Mississauga, Ontario
Bright and spacious Parkway "Maple" model offering 946 sq ft in a well-designed 2 bedroom, 2 bathroom split-bedroom layoutwith a separate dining room. Heat, Hydro & Water Included! Beautifully renovated kitchen featuring high-end stainless steelappliances and hardwood flooring throughout. 2 well appointed 4-piece bathrooms. Generous primary bedroom with walk-incloset and custom organizers. Includes 2 Car Parking side-by-side and one locker. Enjoy breathtaking forest and ravine viewswith stunning sunsets from your private balcony. Ideally located across from Erin Mills Town Centre and within walkingdistance to transit, hospital, schools, community centre, and library. Outstanding building amenities include an indoor pool, hottub, sauna, gym, and tennis courts. (id:60365)
Lower - 81 Post Road
Brampton, Ontario
Welcome to this bright, renovated 2-bedroom, 1-bathroom lower-level suite located on a quiet court. Featuring large windows that allow for plenty of natural light, this space feels open, warm, and inviting. The home has been thoughtfully updated and meticulously maintained, offering tenants a clean and comfortable living environment. Enjoy the convenience of 2 dedicated parking spaces, a rare and valuable feature for a lower-level rental.Set in a family-friendly neighbourhood, close to schools, shopping, highways (410), and everyday amenities, this is an excellent opportunity for those seeking quality, comfort, and location. (id:60365)
3910 Baggins Court
Mississauga, Ontario
Beautifully maintained and legal 2-bedroom basement apartment with a private separate entrance from the backyard, located on a quiet, family-friendly court in Mississauga. This bright and spacious unit offers a modern open-concept layout with tile flooring throughout, a full kitchen with built-in dishwasher, and separate in-suite laundry for added convenience. One parking space is included. Owner occupies the upper level, ensuring a well-cared-for and respectfully maintained property. Situated in a peaceful and established neighbourhood just minutes to parks, schools, shopping, transit, and major highways - offering the perfect blend of quiet living and everyday convenience. Tenant to pay 30% of utilities. No pets and no smoking permitted. (id:60365)

