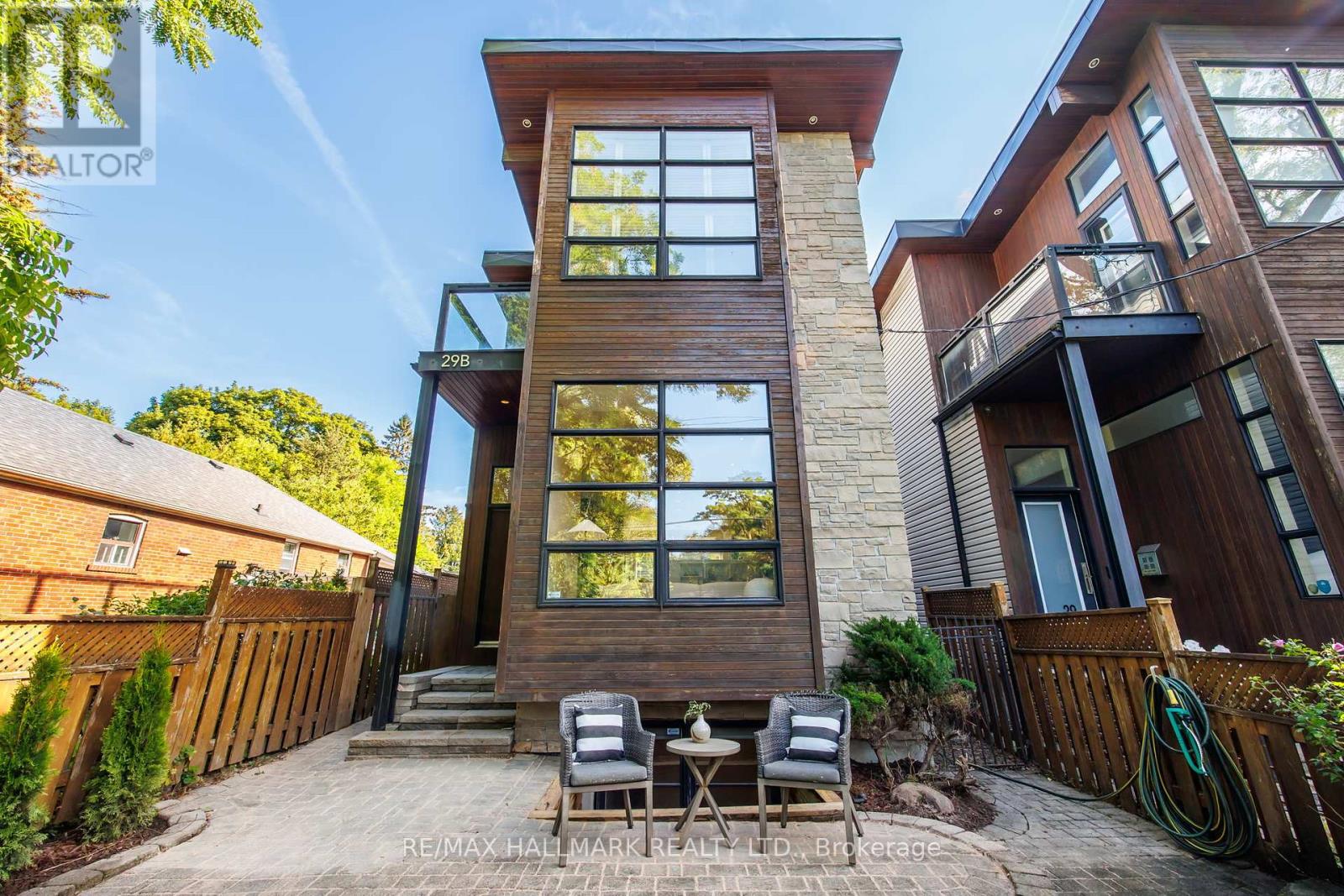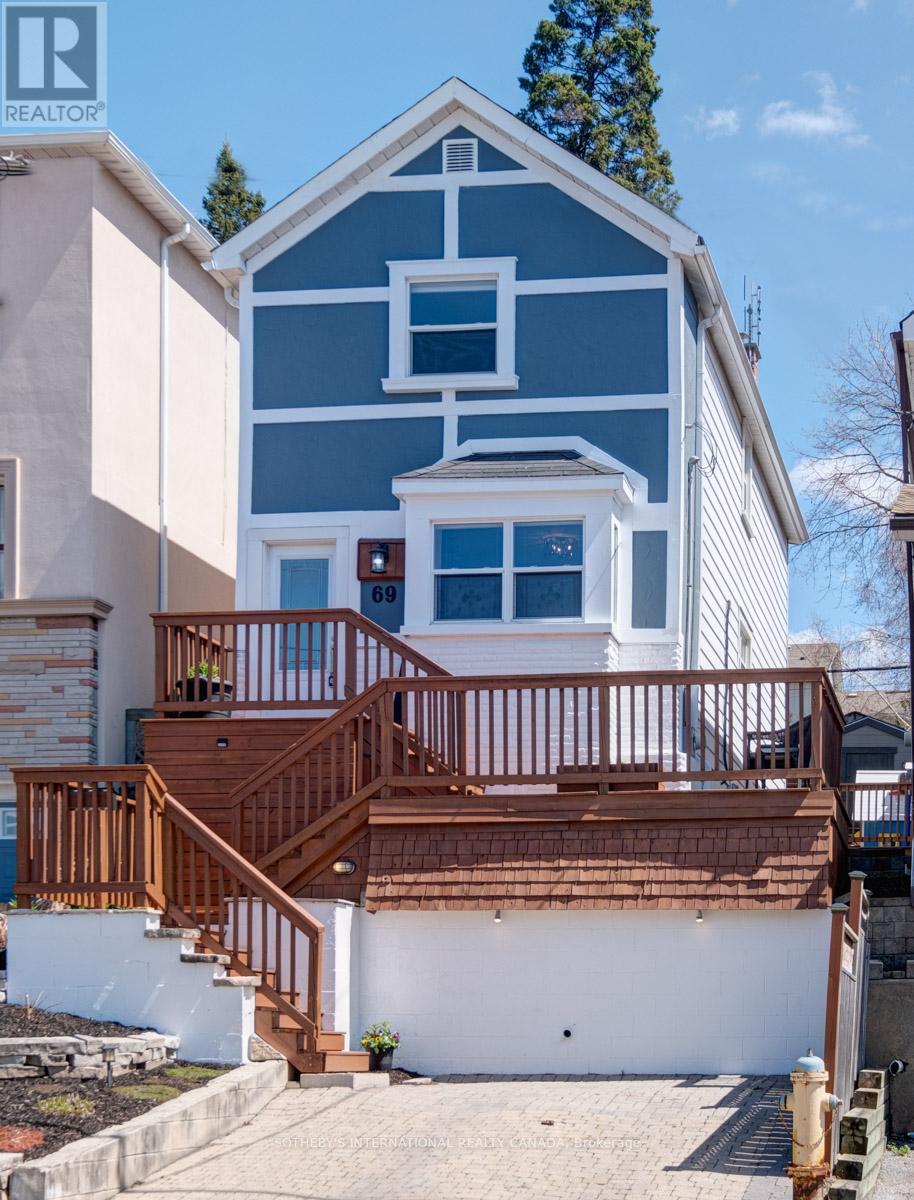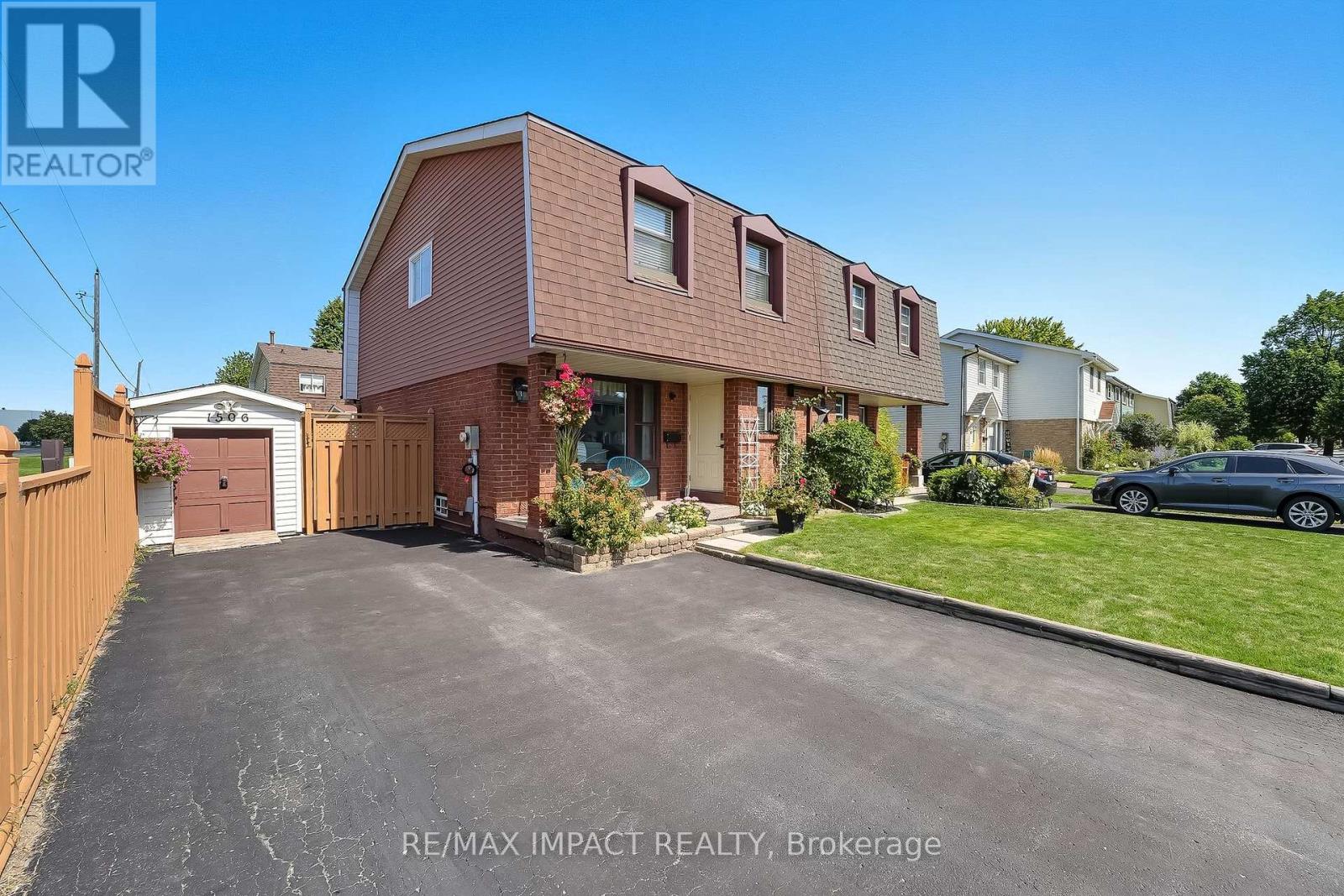29b Beechwood Drive
Toronto, Ontario
Rarely available modern 2 + 1 bedroom home backing onto the Don Valley ravine. The open concept main floor is filled with natural light from expansive front windows overlooking the trails, creating a seamless connection to nature right outside your door. Upstairs, two spacious bedrooms lead to a private rooftop patio the ultimate spot for entertaining or quiet evenings under the stars. The fully finished basement offers a flexible bedroom/office space with a walkout to the rear laneway and convenient carport parking. A unique opportunity to enjoy urban living with direct access to the Don Valley trail system, parks, and transit, all in a quiet, tucked-away setting. (id:60365)
94 Langford Avenue
Toronto, Ontario
Welcome to 94 Langford Avenue truly special, meticulously maintained 3+1 bedroom, 2-bath home in prime Danforth Village, within the coveted Wilkinson School District. Sunlight fills generous principal rooms that flow into a large, family-sized kitchen appointed with quartz countertops, stainless steel appliances, and abundant storage. At the rear, the main-floor family room is the showpiece: floor-to-ceiling windows, custom built-ins, and a cozy wood burning fireplace create a bright, welcoming gathering space. A convenient walkout opens to a gorgeous, low-maintenance private backyard perfect for morning coffee, weekend barbecues, and easy entertaining. Upstairs, the sunlit primary bedroom offers custom built-ins and excellent proportions, joined by two additional bedrooms and the rare convenience of second-floor laundry. The fully finished lower level adds impressive flexibility: think in-law or nanny suite, dedicated home office space, or rental apartment with ample storage to keep life organized. Curb appeal begins with a charming covered front porch, while rare two-car parking off the lane makes everyday living simple. There is also laneway housing potential for those looking to unlock future value. Beyond the house itself, this block of Langford is known for its incredible sense of community friendly neighbours, familiar faces, and the kind of street where people look out for one another. With a 95 Walk Score, you're just a 6-minute walk to the subway and moments to the shops, restaurants, cafés, parks, and everyday amenities along the Danforth. Renovated with care and maintained with pride, 94 Langford pairs warmth and function with a best-in-class location. Its a turnkey home that truly checks every box location, lifestyle, and lasting appeal. Don't miss your chance to own something special. (id:60365)
53e Dentonia Park Avenue
Toronto, Ontario
Set beneath the canopy of a Norway maple tree, discover one of only nine detached freeholds in the "Residences of Dentonia Park" collection, this one fittingly named the Maple model. At 11 years new, this house removes the increased maintenance concerns of neighbouring houses a century plus older. It has a thoughtful, modern layout, high ceilings on every level, generous natural light throughout and over 2400 of finished sqft. The main floor features a welcoming foyer inviting you into either the open concept kitchen/dining/living for every day life or the separate above-grade family room with the versatility of being the perfect spot for movie nights, homework sessions, or quiet mornings with coffee. Powder room off of it? Check. Walk upstairs and you'll find three generous-sized bedrooms and two more bathrooms, one of which is an ensuite off the primary. Downstairs meanwhile, another bathroom (!!) and a finished basement with large windows to make it feel cozy but without that typical basement-dungeon feel you get from so many others. Looking for storage? Between the garage (with rare direct interior access) that easily fits a minivan plus storage, you've got huge closet space, well, everywhere. And forbid we leave out the green space until now. Tucked out back, fenced in and framed by mature trees is a landscaped yard with a whimsical, versatile playhouse, ready to become a hideaway for little ones or be a charming garden shed. Dentonia Park and its surrounding pocket are the kind of neighbourhoods that quietly win you over. Its a a rare sweet spot on the East end: steps to the parks & trails of Taylor Creek, minutes to the conveniences on the Danforth & the subway stop (Main), but just far enough away to feel perfectly peaceful. And thats what this is: perfectly peaceful & as rare as it is inviting. (id:60365)
44 Hewitt Crescent
Ajax, Ontario
Welcome to 44 Hewitt Crescent, a charming and well-maintained detached (Linked by One Garage Wall)home nestled on a family-friendly street in one of Ajax's most desirable neighbourhoods. This 3-bedroom,2-bathroom home is ideal for first-time buyers, investors, or young families. The main floor features a spacious living and dining area with an open feel, and an updated, functional eat-in kitchen complete with ample cabinetry, a built-in pantry, and generous counter space offering both style and practicality. Sliding glass doors off the kitchen lead to Deck and a fully fenced backyard, perfect for summer BBQs and family fun. Upstairs, you'll find three generously sized bedrooms and a bright 4-piece bathroom, providing comfortable living space for the entire family. The finished lower level adds valuable versatility with a large rec room, office, or guest area, plus a convenient 4-piece bathroom. Just a 15-minute walk to the scenic Waterfront Trail and Lake Ontario, this location is unbeatable. You're also close to top-rated schools, parks,shopping, public transit, and just minutes to the 401 making daily commutes a breeze. Whether you're looking to rent, renovate or create your dream home, this well maintained home offers endless possibilities and boundless potential! (id:60365)
69 Maybourne Avenue
Toronto, Ontario
Beautifully appointed detached home in the popular Clairlea neighborhood. This home features three bedrooms, two bathrooms, one with heated floors and parking. The large, bright primary bedroom easily fits a king-size bed and includes ample closet space and hardwood floors. The other two bedrooms are perfect as children's rooms or offer the flexibility to be used as a home office, also with hardwood floors. Spacious, open-concept living and dining area, perfect for entertaining, and a total cook's kitchen with a coffee bar and a walkout to a large, tiered, lovely yard. The lower level includes a three-piece washroom, plenty of storage, and ample space for a potential rec room or living area, currently used as exercise and storage space. No contracts here the mechanical is all owned, two Mitsubishi mini-split ac/heat units w/ heat pump and a Rinnai combi boiler. This home is within walking distance of the TTC & Victoria Park Subway and close to the golf course and Taylor Creek Park. (id:60365)
109 Telegraph Drive
Whitby, Ontario
Spacious END UNIT Free Hold Town ** NO FEES AT ALL ** Bright, Move In Ready In One Of Whitby's Most Desirable Family Friendly Williamsburg Community. Amongst The Best schools in Durham, Walk To Space-Ship Park. Sunken Foyer Welcomes You To The Main Floor Featuring Dark Laminate Wood Floors Thru Out, California Shutters and Open Concept Layout. Large Kitchen Boast Quartz Counters & Backsplash, With Breakfast Bar Overlooking Family Room. Walk Out To Large Fenced Yard Off Living Room. Upstairs Offers 3+1 Bedrooms, 3 Baths. Spacious and Bright Open Loft Makes For the Perfect Office/ Work From Home Area. Primary Br With Ensuite (Soaker Tub & Separate Glass Door Shower) and Walk-In Closet. Bath Rms With Marble Counter Tops. Walk To 5 Schools & 3 Parks. Close To Shopping, Thermea Spa & Golf. Great Neighbourhood To Raise Family. (id:60365)
1558 Scarlett Trail
Pickering, Ontario
Welcome to 1558 Scarlett Trail A Luxurious & Family-Friendly Mattamy Home in Pickering. Step into this stunning build by Mattamy Homes, where modern luxury meets everyday practicality.Bright, oversized windows and soaring 9-foot ceilings create an airy, open-concept main floor perfect for both family living and entertaining. The gourmet kitchen, complete with a large breakfast bar and stainless steel appliances, flows seamlessly into a spacious living room witha cozy fire place an ideal space for creating memories with loved ones. Upstairs, discover four generously sized bedrooms designed with comfort in mind. The primary suite features aspa-inspired ensuite and a walk-in closet, while the additional bedrooms are perfect for kids,guests, or a home office. Elegant finishes and modern flooring throughout give the home a polished, move-in-ready feel. Located just minutes from Highways 401, 407, 412, and Pickering GO Station, this home offers easy commuting while being close to parks, schools, and recreation making it a perfect choice for growing families and first-time buyers a like. At 1558 Scarlett Trail, youll find the rare blend of luxury, convenience, and community. Book your private showing today and make this exceptional home yours. (id:60365)
14 Beach View Crescent
Toronto, Ontario
Live in sunshine and flowers! This light-filled, detached 1920s Craftsman-style home in the Upper Beaches has extensive gardens, a private driveway with brick garage - parking for 2 cars! - and multiple outdoor spaces for entertaining. It's brimming with charm inside and out, complete with a picket fence and a wide front porch spanning the entire width of the house, the perfect space to sit and watch the neighbourhood go by. Spacious principal rooms on the main floor (living room with wood-burning fireplace, dining room with beamed ceiling, office/third bedroom, and rare family room with views over the neighbourhood) all have hardwood floors. The renovated chef's kitchen, featured in design magazines, pays tribute to the original architecture of the house, and includes a farmhouse sink, stainless steel appliances, and a breakfast bar opening to the dining room. Walk out from the kitchen to a delightful roofed porch that's the perfect place to relax on hot summer days. Take the stairs to a large deck custom-made for hosting parties and BBQs. Steps from Cassels Avenue Playground with dog park. The sky-lit upper floor complete with stained glass holds two generous and airy bedrooms with huge walk-in closets, and views over Lake Ontario on the horizon. Updated large main bathroom with soaker tub and heated floors. Spacious lower level (836 sq. feet) with separate entrance features a large recreation room, updated three-piece bath, extra bedroom, and oodles of storage in the laundry and utility rooms. A pleasant stroll to the lake and boardwalk, Danforth GO station, Gerrard streetcar, and great shops and amenities - Morning Parade Coffee or Bodega Henriette, anyone? Great local schools - Norway Jr. P.S., ÉÉ La Mosaïque, Monarch Park C.I., and Neil McNeil Catholic High School. Set at the top of this fabulous neighbourhood, steps to all you need, this is the perfect home for a family to grow into and set down their roots in this very special pocket of the City. (id:60365)
20 Fairhead Mews Road
Toronto, Ontario
Life At The Mews...3 Beds, 3 Baths, Including An Ensuite & Walk-In Closet, Rooftop Deck (For Cocktails!) , Front Terrace (For Dinner!) AND Parking In A Private Garage! Talk About A Maintenance-Free Lifestyle. Great Neighbours, Safe, Kid-Friendly Courtyard & A True Sense Of Community. The Ceiling Height, Picture Window In The Kitchen & Juliet Balcony Make For The Brightest Main Level! And Open Concept For Great Dinner Parties Or Watching Kidlets. What A Primary! Complete With Ensuite & Walk-In Closet! Unbeatable Commuting Location With A 95 Transit Score - Riders' Paradise! Get Downtown In 15 Mins Via Danforth GO Station (5 Min Walk) Or 10 Min Walk To Main St Subway! The GO Runs Every 15 Min During Rush Hour. 81 Walk Score - Very Walkable - Most Errands Can Be Done By Foot! Great Schools! Surrounded By Parks /Playgrounds, Loblaws & Freshco Grocery Stores, Coffee Shops, Public Library At Main & Gerrard. Never Worry About Garbage Day OR Shoveling - AND You Don't Have To Go Outside To Get To Your Car. Loads Of Storage Space. Decking On Rooftop 2024, Oversized Sliding Door On Main Floor 2023. (id:60365)
1506 Fenelon Crescent
Oshawa, Ontario
Welcome to this beautifully maintained three-bedroom, two-bathroom semi-detached home, perfectly set on a quiet, family-friendly street just steps from lakefront trails, parks, schools, shopping, transit, and Highway 401. The bright and inviting main floor offers a seamless flow, with a spacious living and dining area that's ideal for both everyday living and entertaining. The kitchen overlooks the private, fully fenced backyard, with a covered deck, large shed, and well-kept gardens. Upstairs, three generous bedrooms are filled with natural light, creating a warm and comfortable retreat for the whole family. The finished basement adds valuable living space with a cozy recreation room with a custom built-in bar, a convenient two-piece bathroom, and a large laundry and storage area to keep everything organized. The private double driveway has room for five vehicles, leading to a well-built storage building. There is no sidewalk to maintain or to prevent vehicles from fitting. Thoughtfully landscaped and boasting wonderful curb appeal, this home has been lovingly cared for and is truly move-in ready. Combining charm, functionality, and an unbeatable location, it's the perfect opportunity to settle into a welcoming community. New shingles 2023, furnace and AC 2021. (id:60365)
49 Bluenose Crescent
Toronto, Ontario
Welcome to 49 Bluenose Crescent a stunning, classy, and gracefully finished detached home in the heart of the highly sought-after Highland Creek community. This meticulously maintained residence welcomes you with a grand entrance featuring frozen white tile floors, a statement staircase, and beautiful oak flooring, setting the tone for the luxurious space that awaits inside. With over 4,800 sq ft of total living space, this home is designed for comfort, elegance, and functionality.The main level offers a bright and spacious layout, perfect for both everyday living and entertaining. The gourmet kitchen opens to a sunlit breakfast area and overlooks the beautifully landscaped backyard. Upstairs, youll find a spacious primary suite complete with a 5-piece ensuite bath, plus a second master bedroom featuring its own ensuite and walk-in closet ideal for extended families or guests.The fully finished basement is an entertainer's dream, boasting a massive recreation area, a custom bar, and a full bathroom offering endless possibilities for relaxation, hosting, or creating a home theatre or gym.Located in a blissful and serene neighbourhood, this property is just minutes from Highway 401, public transit, top-rated schools, parks, and shopping, and is within walking distance to the University of Toronto Scarborough Campus.Whether you're looking for space, style, or a prime location, this home checks every box. Dont miss your chance to own this incredible property in one of Torontos most desirable communities! (id:60365)
60 Port Union Road
Toronto, Ontario
A home by the lake in Toronto without the million-dollar price tag? Yes, it exists. This spacious townhouse is just steps from Lake Ontario and the Port Union Waterfront Trail, offering daily walks, bike rides, and sunsets on the water. Commuters will love the convenience of Rouge Hill GO Station only minutes away, making downtown Toronto closer than ever. Inside, nearly 1,600 sq. ft. of living space features 3 bedrooms, 2 full bathrooms, and a powder room perfect for families who want space, lifestyle, and value all in one package. Recent updates include fresh paint on the main floor (2025) and second floor (2024), a porch enclosure (2022), new front door (2022/2023), new vanities in the bathrooms, and a sleek quartz countertop in the kitchen. Move in and enjoy the perfect balance of comfort, convenience, and lakeside living. (id:60365)













