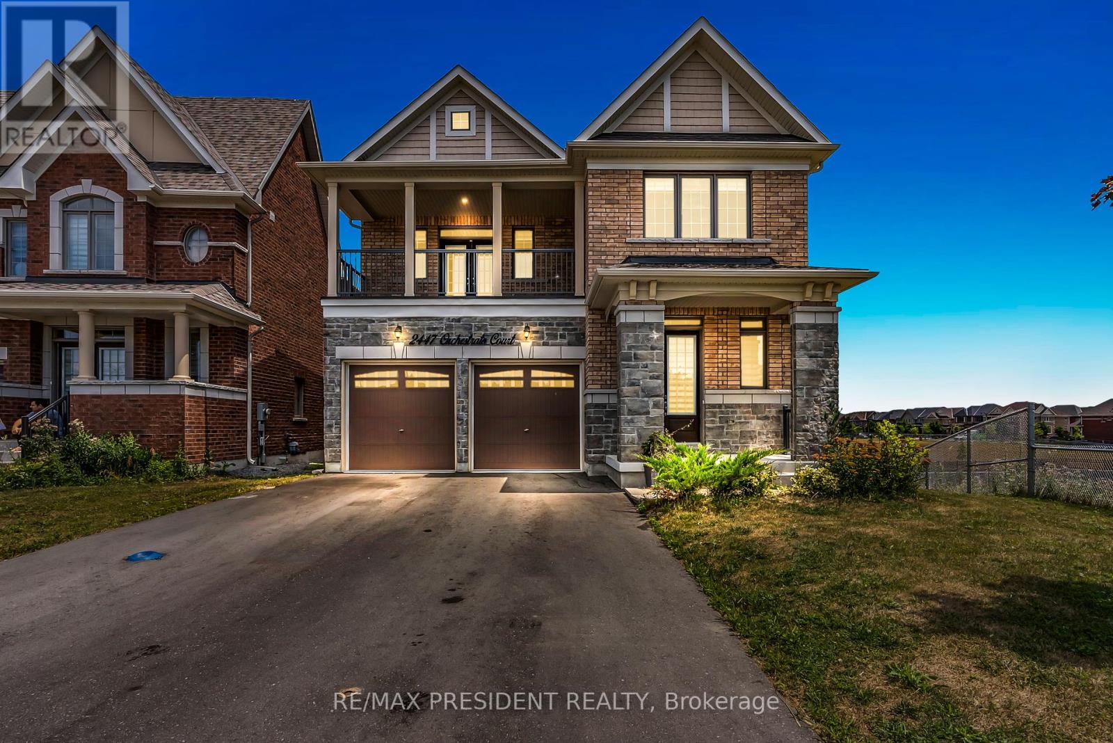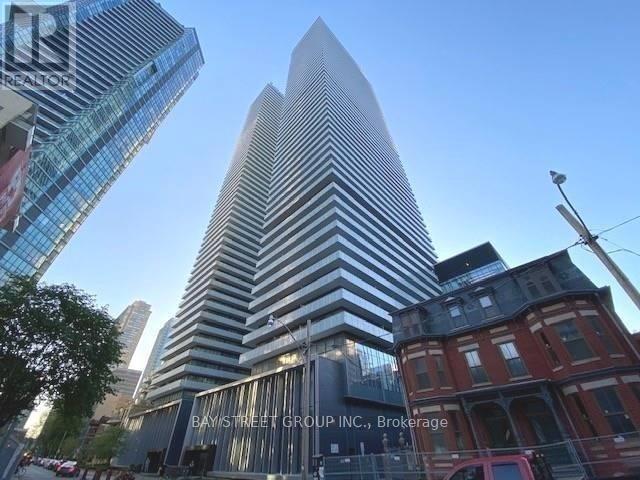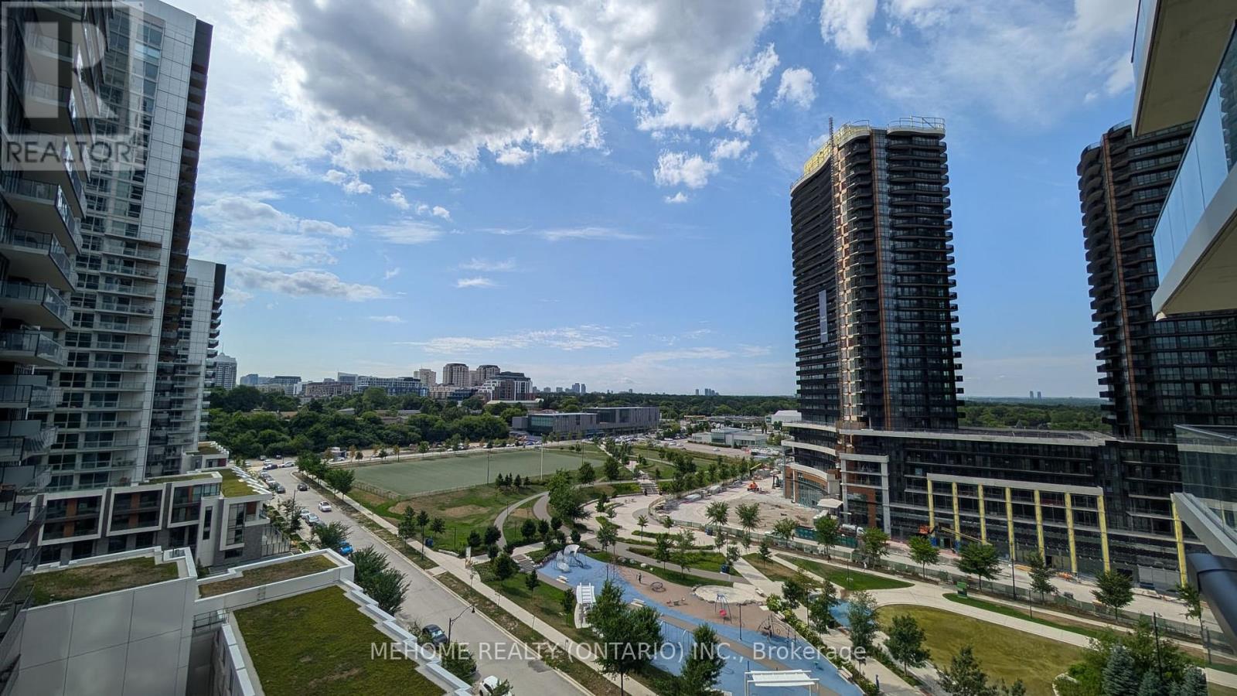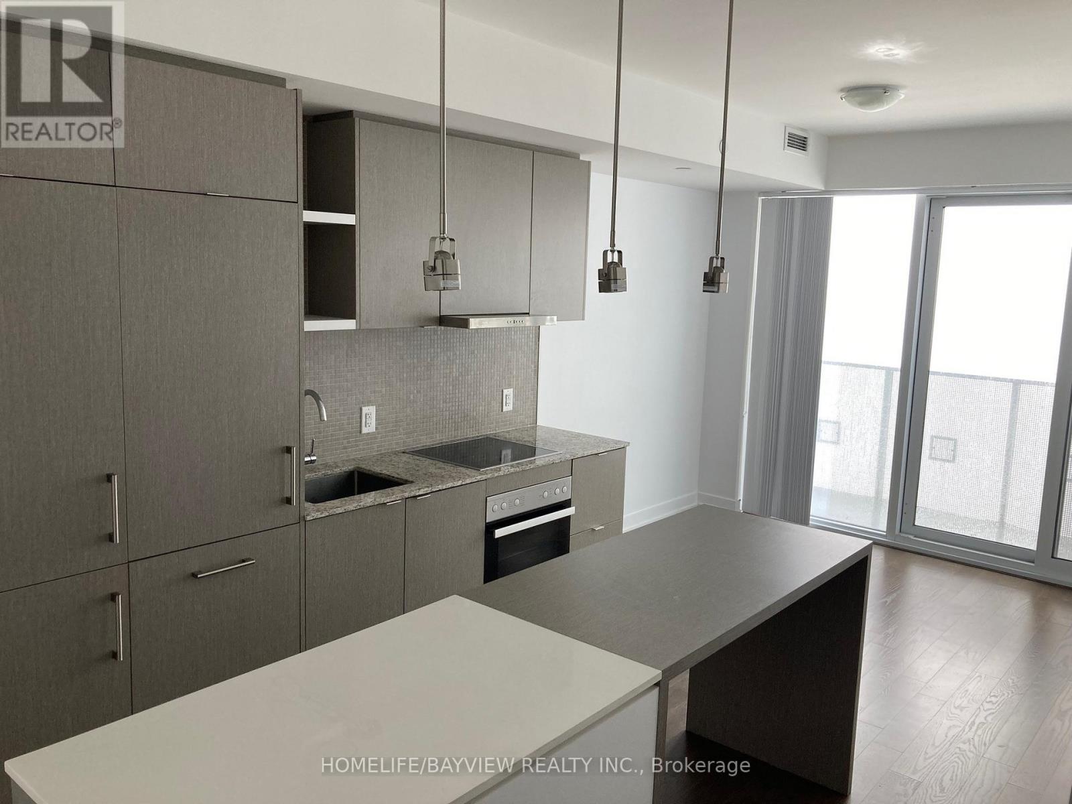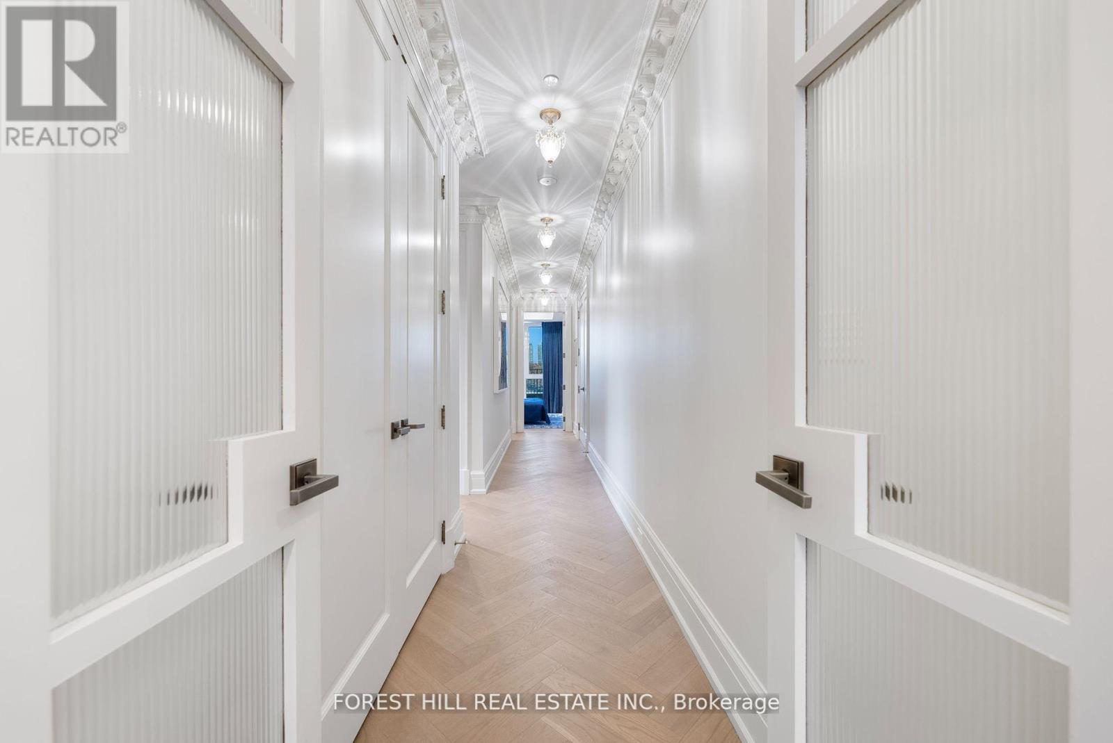509 View Lake Road
Scugog, Ontario
This welcoming raised bungalow is perfect for the first time homeowner or couple wishing to downsize. It is just steps to Lake Scugog and built in 2018, the kitchen comes with all stainless appliances and a quartz counter for easy cleaning. this pleasant environment has farmland behind and waterfront properties across the street. The Generac generator will provide back-up power in case of power outage. The paved driveway can easily park 3 vehicles for residence and/or visitors. The skirted 10ft X 16ft front deck can store your kayak, canoe or outdoor patio furniture for the winter months. Don't miss this opportunity to put your own touches on this huge unfinished basement. Open House Friday August 29th from 2:00 till 4:00 (id:60365)
2447 Orchestrate Court
Oshawa, Ontario
Welcome to this beautifully maintained 4-bedroom, 4-bathroom detached home, offering approximately 3,200 sq. ft. of living space on a sought-after corner lot. Ideally situated near top-rated schools, parks, shopping, and essential amenities, this home combines comfort, convenience, and style. The bright, open-concept layout is perfect for both everyday living and entertaining. The modern kitchen seamlessly connects to the spacious living and dining areas, while each bedroom enjoys access to a bathroom, including a luxurious primary suite with walk-in closet and spa-like ensuite. Additional features include an unfinished walk-out basement with incredible potential, a private backyard, and a double-car garage for added convenience. This home is the perfect blend of location, lifestyle, and luxury truly a must-see! (id:60365)
1915 - 50 Charles Street E
Toronto, Ontario
Gorgeous 5 Star Condo Living Casa Three Where The Lobby Is Furnished By Hermes. Located Near Yonge And Bloor And Steps To Bloor Street/Yorkville Shopping! Soaring 20Ft Lobby, State Of The Art Amenities Floor Including Fully Equipped Gym, Rooftop Lounge, And A Stunning Outdoor Pool. Unit Has Great Layout And Is Close To Restaurants, Universities, Colleges & Next Mins From The Yonge Subway Line & The Bloor Subway Line For Easy Travel. (id:60365)
1208 - 95 Mcmahon Drive
Toronto, Ontario
Bright & Spacious 1+Den Condo at Seasons | Concord Park Place, Enjoy breathtaking west-facing views from this open-concept 1 bedroom + den unit, complete with a large balcony, floor-to-ceiling windows, 9-ft ceilings, laminate flooring throughout, premium finishes, custom cabinetry, and a stylish privacy glass wall in the den perfect for a home office. Conveniently located within walking distance to subway and transit, with quick access to Hwy 401, 404 & DVP, and close to Bayview Village, Fairview Mall, NY General Hospital, IKEA, Central Park (featuring a summer pond and winter skating rink), public library, and community center. Enjoy world-class amenities spanning over 80,000 sq. ft., including a party room, tea room, wine tasting room, tennis and basketball courts, indoor and outdoor swimming pools, sauna, yoga studio, lawn bowling, 10-pin bowling alley, golf simulator, pool table, Japanese Zen garden, and BBQ patio. Parking & locker included don't miss this opportunity to live in one of the GTAs most vibrant and well-connected communities! (id:60365)
1912 - 51 East Liberty Street
Toronto, Ontario
Experience the perfect harmony of lake and sky in this stunning south-facing corner suite with an unobstructed 270 view. From Casa Loma to the CN Tower, Toronto Islands, Lake Ontario, and Humber Bay, the panorama is simply breathtaking. Featuring 9-foot floor-to-ceiling windows, a large private patio, and all stainless steel appliances. Locker is included. At your doorstep: 24-hour Metro, LCBO, Starbucks, restaurants, bars, cafes, shops, banks, GoodLife Fitness, all within steps. Only 5 minutes to TTC and 5 minutes to the Gardiner Expressway, making commuting effortless. (id:60365)
2506 - 3 Concord Cityplace Way
Toronto, Ontario
Welcome To Concord Canada House - The Landmark Buildings In Waterfront Communities. Brand New Urban Luxury Living Located In The Heart Of Toronto Downtown. Corner Unit with Open Concept Layout, Built-In Miele Appliances, Finished Open Balcony With Heater & Ceiling Light. Great Residential Amenities With Keyless Building Entry, Workspace, Parcel Storage For Online Home Delivery. Minutes Walk To CN Tower, Rogers Centre, Scotiabank Arena, Union Station...etc. Dining, Entertaining & Shopping Right At The Door Steps. (id:60365)
6601 - 88 Harbour Street
Toronto, Ontario
Excellent location 1 Bdrm Unit with Lake view1 Gourmet Kitchen with Quartz counter. Open concept layout with balcony. Laminate floor throughout. Medicine cabinet unit in bathroom. Freshly painted. Professionally cleaned, Direct Access to the path and leads to Union Station. Top class facilities include party room, sauna, indoor pool, fitness club, theatre room and 24 hours security. Ready for you to move in and enjoy the downtown living! (id:60365)
7 Sand Fern Way
Toronto, Ontario
Location! Location!* 2-Storey 3 Bedroom And 2 Washroom Condo-Townhouse In High Demand Area. New Air-condition System Installed. Recently Painted, New Washroom and New Floor! Finished Basement For Rec Room. Walk Distance To School And Parks. Close To Seneca College, Supermarket, Restaurant, Fairview Mall, One Bus To Subway. Water Included In Rent. Move In Condition. Enjoy Fully Fenced Front Yard, Comfortable and Convenience. (id:60365)
602 - 128 Hazelton Avenue
Toronto, Ontario
Experience luxury living in this stunning, elegantly customized home located in the most prestigious residences on Hazelton Avenue of Yorkville. With over 2,900 square feet of meticulously designed & upgraded space, this private residence offers both sophistication & personal style. Every detail, from high-end finishes to unique customizations, reflects quality & elegance. Expansive windows bathe each room in natural light, creating an inviting atmosphere perfect for relaxation & entertainment. Stunning & unobstructed North, South & West views of the city skyline, sunset & Ramsden park. Nestled in one of Torontos most sought-after neighbourhoods, you'll be steps away from world-class shopping, dining, & cultural attractions - a rare opportunity for refined, customized living in the city's most exclusive area. **EXTRAS** Herringbone flooring, custom designed crown moulding, specialty light fixtures, floor to ceiling fireplace, private terrace + balcony. (id:60365)
305 - 29 Camden Street
Toronto, Ontario
Loft living on the quiet side of King St. W. with a boutique hotel feel at the ultra chic Camden Lofts. 959 square feet, two bedrooms, high ceilings and polished concrete floors. Fully renovated with modern kitchen and bathroom. Perfect wide/shallow floorplan with 40+ feet of windows. Located next to the ACE Hotel across from Waterworks Park and Dog run. Camden is a quiet street on the edge of everything King St. W. has to offer when you want it. Parking and Locker included. (id:60365)
40 Vickery Street
Whitby, Ontario
Legal Separate Side Entrance. Stunning 4-Bedroom, 3-Bathroom Home With Modern Living space in an amazing neighborhood with breath taking walking trails, & parks, comes with many added upgrades. Step into this expensive open-concept residence where natural light pours through Large windows, highlighting the gleaming hardwood floors and soaring 9 ft upgraded smooth ceilings. Elegant living space hardwood floors with large windows offers plenty of sunlight throughout the day. A built-in media wall and shelving unit in a family room offers a seamless blend of functionality and aesthetics, creating a cohesive focal point that enhances entertainment &coziness needs. A kitchen with stainless steel appliances, an island with Large deep sink, and a streamlined backsplash features a modern & contemporary look with good storage. Dining space over looking at the spacious stand alone deck & a backyard fenced off. Second Floor features 4 bedrooms, with hard wood floor throughout and separate Laundry room. Upgraded Wood railing with spindles offer several desirable features, including durability, low maintenance, and a sleek, modern look. A luxurious master bedroom, elevated by a commanding10-foot ceiling (upgraded)and a sophisticated five-piece ensuite, evokes an airy sense of grandeur and comfort with walk in organized closet. Bright bedrooms with large windows in each, hardwood floor and each with own closet. Laundry room with upgraded sink, washer/dryer countertop, and built-in shelves Offers plenty of storage. Legal Separate Entrance. Basement is unfinished. Build to your own standard with ample space. Conduit, CAT-5 upgrades. A water softener installed in 2023 would offer several advantages. Furnace with humidifier and HRV system. Six (6) Security Cameras. Garage with added storage shelving, an unabstracted carparking. EV Rough in. Garage door opener opener with keypad. Long drive way, no side walk, could fit 2 to 3 cars. Interlock Front/Side. (id:60365)
61 George Brier Dr Drive E
Brant, Ontario
The Boughton 10 Elevation C model, with more than 2800 sq ft of living space, four bedrooms and four bathrooms, a double car garage, a covered porch with exterior columns, and double-entry doors, Open Concept style with 9 foot ceiling main floor, Designer kitchen with extended height upper kitchen cabinets, Quartz countertop, walk-in pantry, upgraded porcelain tiles floors, Oak hardwood main floor, hardwood stairs and stair case, LED pot light. Large master bedroom with great size 5-piece ensuite, three more generous size bedrooms, two of them with their own ensuite bath, second floor laundry room. The unfinished basement has an updated ceiling height, with great size windows. 2 Minutes to HWY 403 and Minutes to Brant sports complex, Grand River, Trails, shopping, and amenities. (id:60365)


