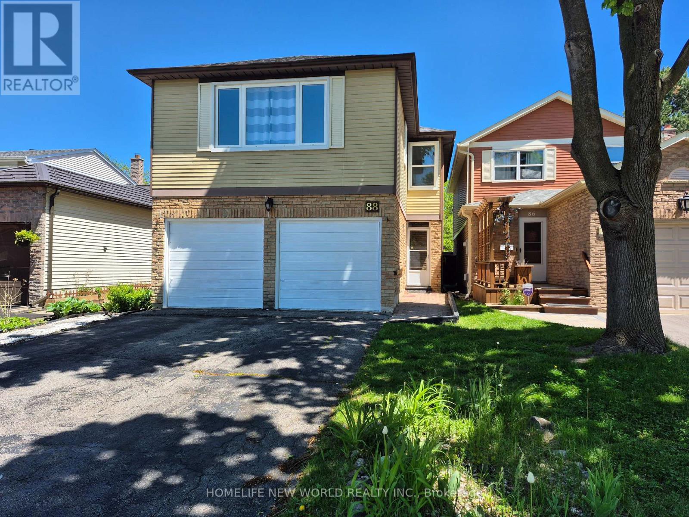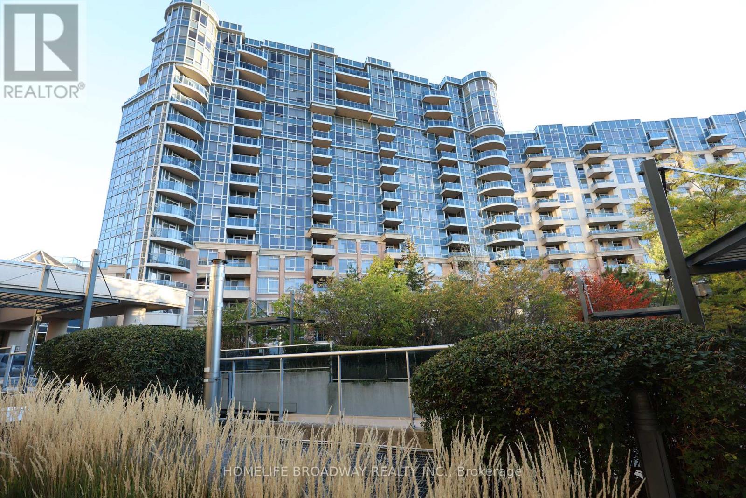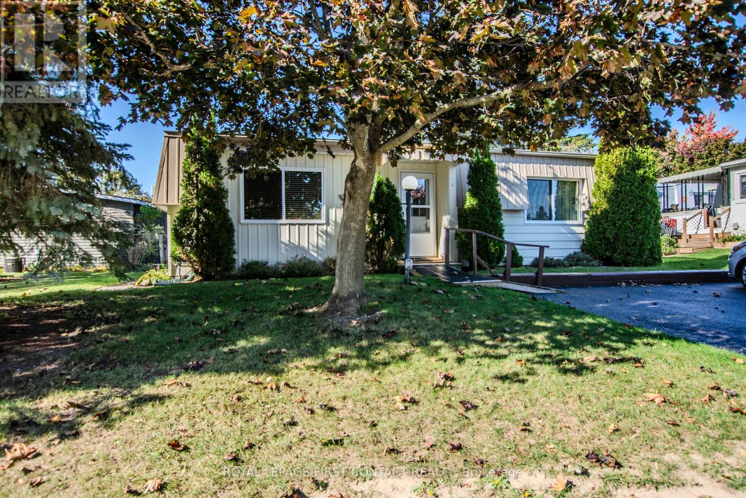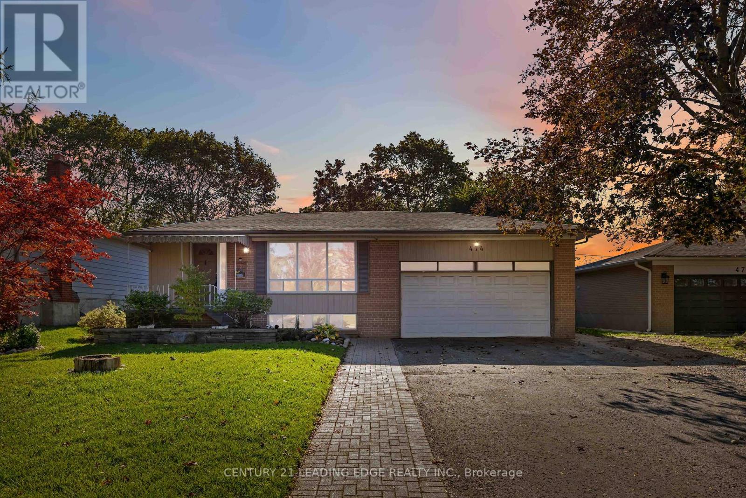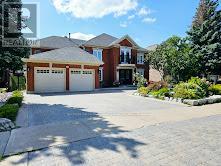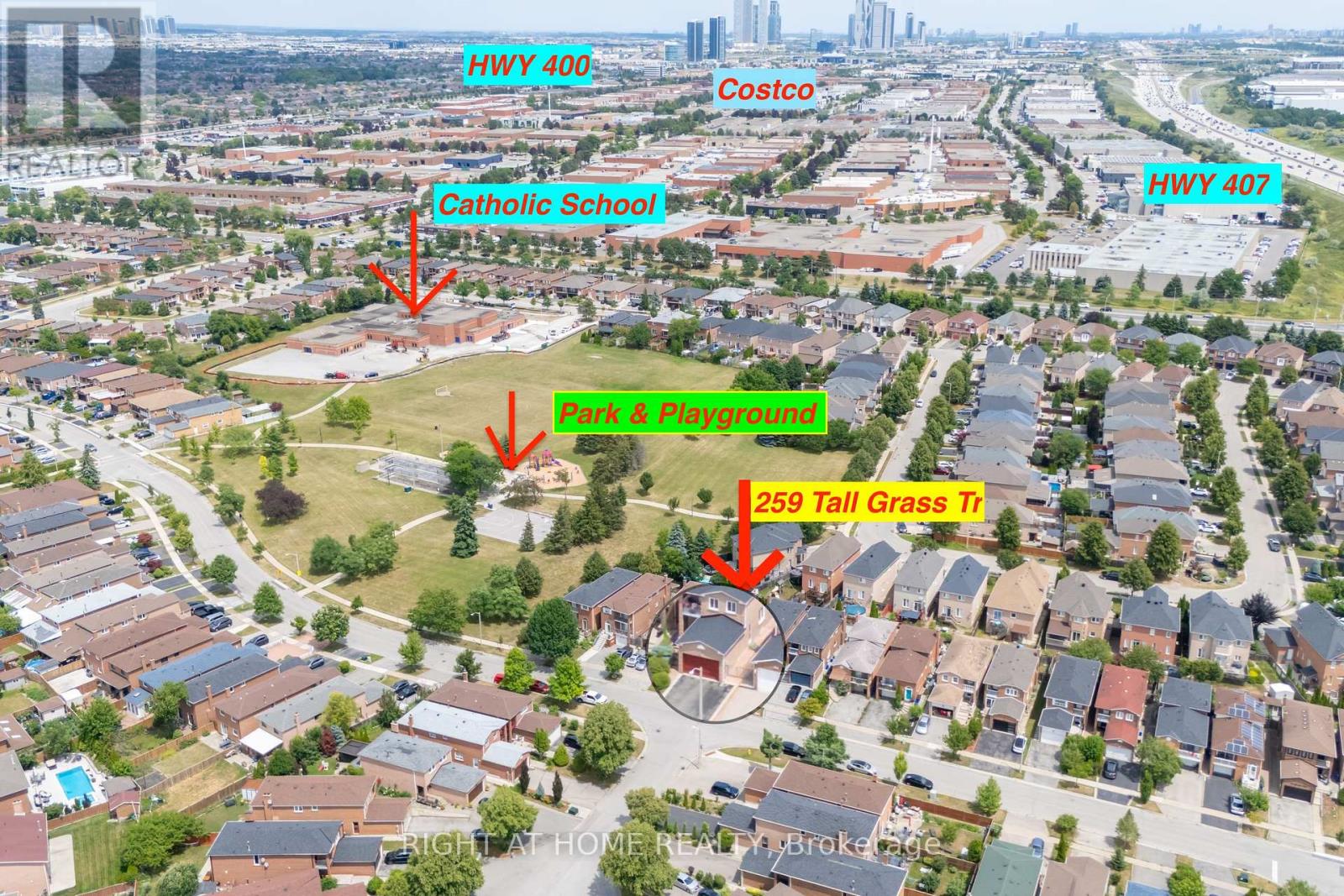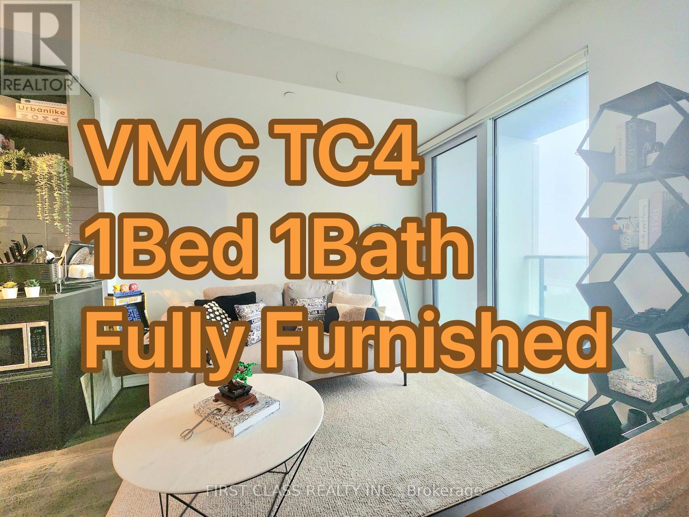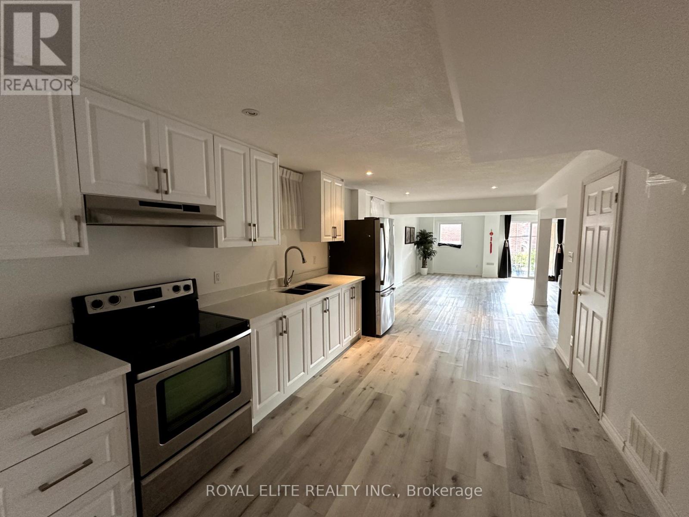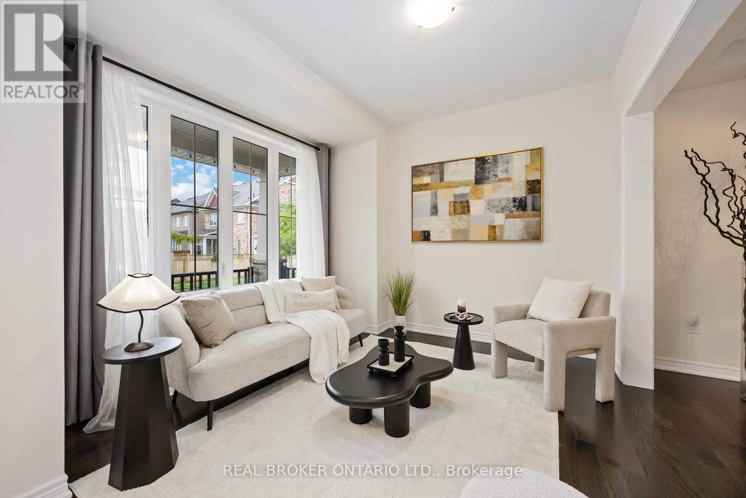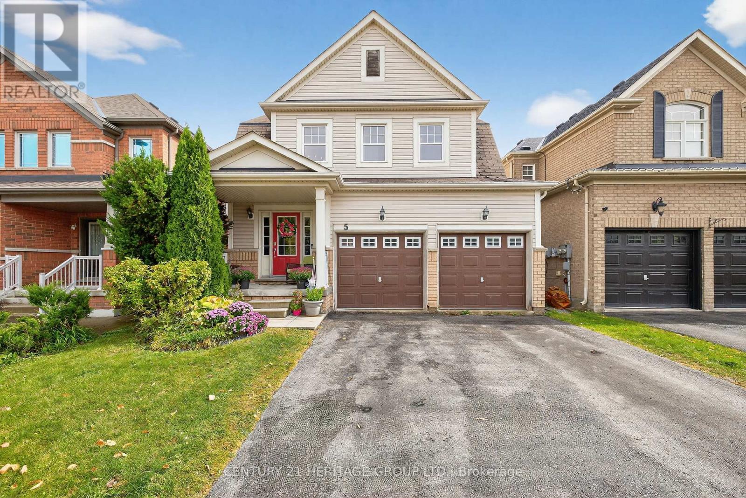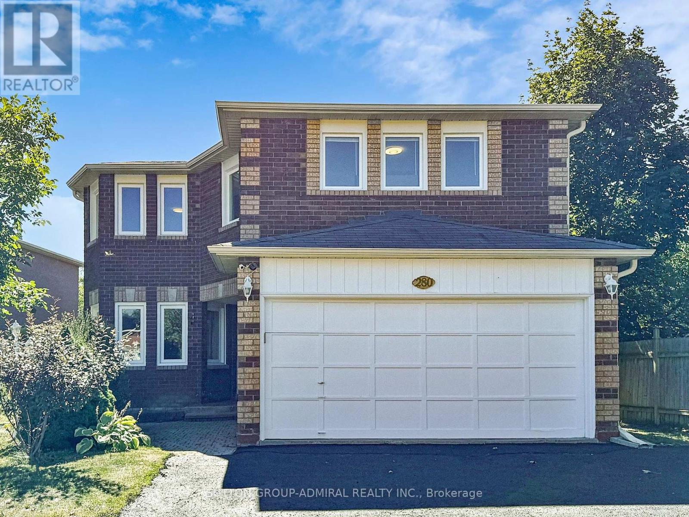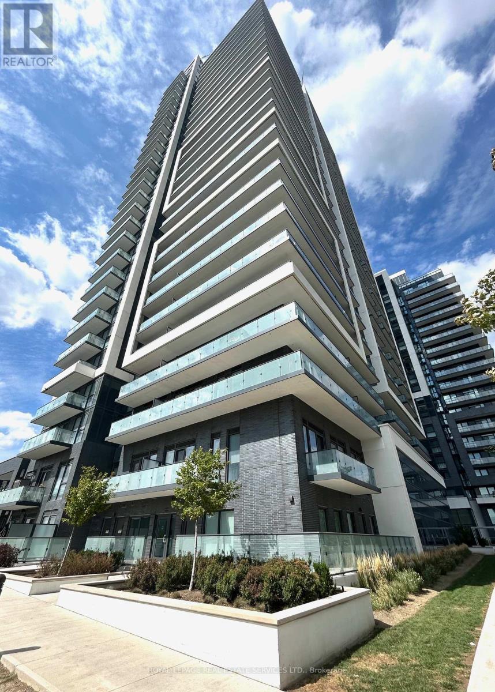88 Madsen Crescent
Markham, Ontario
LUCKY NUMBER 88! GREAT LOCATION IN THE CENTER OF MARKHAM. ENJOY THE QUIET NEIBORHOOD OF MARKVILLE WITH EASY AND CONVENIENT ACCESS TO ALL AMENITIES. PERFECT FOR LIVING AND RAISING YOUR FAMILY OR RENT OUT TO OBTAIN INVESTMENT INCOME. TOP RANKED SCHOOLS INCLUDE MARKVILLE SECONDARY SCHOOL AND CENTRAL PARK PUBLIC SCHOOL. DOUBLE GARAGE AND LONG DRIVEWAY CAN PARK 6 CARS IN TOTAL. NO SIDE WALK! BEAUTIFUL BACKYARD AND SIDE YARD GARDENS. THIS PROPERTY BOASTS 3 SPACIOUS BEDROOMS AND TWO 4PC BATHROONS ON 2ND LEVEL. THE OVERSIZED 300 SQ FT PRIMARY BEDROOM HAS A LARGE WINDOW AND A SECONDARY WINDOW, A ROOMY AND SUNFILLED 4 PC ENSUITE BATHROOM, AND A GOOD SIZED WALK-IN CLOSET. THE IN-LAW SUITE IN THE BASEMENT FEATURES A BIG BEDROOM, 3PC BATHROOM, A MINI KITCHEN AND AN EATING AREA. THIS PROPERTY HAS A LOT OF UPGRADES INCLUDING: UPGRADED KITCHEN CABINETS OCT 2025, PROFESSIONAL PAINT MAY 2025, QURTZ COUNTERTOP APRIL 2025, NEW VINYL FLOOR IN KITCHEN MAY 2025, NEW LAMINATE FLOOR IN LIVING AND DINGING MAY 2025, NEW PATIO DOOR APRIL 2025, NEW DOORS FOR ALL 3 BEDROOMS ON 2ND LEVEL AND GARAGE SIDE ENTRANCE MAY 2025, LAMINATE FLOOR ON 2ND LEVEL INCLUDING ALL 3 BEDROOMS AND HALLWAY AUG 2022, HARDWOOD STAIRCASE AUG 2022, HIGH EFFICIENCY FURNACE OCT 2019, ROOF NOV 2018, FENCE MAY 2016, AND SO MUCH MORE. WALK TO MARKVILLE MALL, CENTENNIAL PARK AND COMMUNITY CENTRE, CLOSE TO HWY 407, BUS ROUTES, BANKS, CENTENNIAL GO STATION, RESTAURANTS, GROCERY, MAIN ST UNIONVILLE, BIG RETAILERS AND MORE. (id:60365)
180 - 23 Cox Boulevard
Markham, Ontario
Spacious & Bright 1+1 Unit With Over 700 SQ FT In A Luxurious Tridel Condo. 9 Ft Ceiling. Exclusive Large Patio/Garden For Outdoor Living And An Excellent Location Within Walking Distance To Unionville High School, Park, Markham Civic Centre. Steps To Public Transit. Mins To Hwys & GO Station. Close To First Markham Place, Markville Mall; One Parking and One Locker. (id:60365)
2 Norris Arm
Innisfil, Ontario
Welcome to Sandy Cove Acres - Innisfil's vibrant 50+ adult lifestyle community just minutes from Lake Simcoe. This well-kept 2-bedroom, 1-bathroom bungalow offers comfortable, low-maintenance living on one level. The bright family room walks out to a private deck - ideal for morning coffee or relaxed entertaining - while the cozy living area features a gas fireplace stove for warmth and charm. The home is thoughtfully laid out for easy living, with large windows, an efficient kitchen, and in-suite laundry.Residents of Sandy Cove enjoy access to three clubhouses, two heated outdoor pools, a fitness centre, games rooms, and walking trails through 300 acres of green space. Social clubs, weekly events, and on-site conveniences like neighborhood shopping mall with pharmacy and restaurant and professional management create a true sense of community. Whether you're downsizing or embracing retirement, this home offers lifestyle, comfort, and connection in one of Simcoe County's most welcoming adult communities. This property is a land lease. New lease is $911.91 / mo plus $150.06 taxes. (id:60365)
474 Rupert Avenue
Whitchurch-Stouffville, Ontario
Welcome To This Well-Maintained, South-Facing All-Brick Bungalow Situated On a Spacious 60-Foot Wide Fully Fenced Lot. Featuring a Separate Side Entrance To The Basement, This Home Offers Excellent Potential For An In-Law Suite Or Rental Apartment. The Main Level Boasts A Functional Layout w 3 Generous Bedrooms, A Bright Living Area & Family-Sized Eat-In Kitchen. Step Out To a Covered Patio w Convenient Access To The Garage And Interior - Ideal For Year-Round Entertaining. The Finished Basement Includes an Additional Bedroom, Full Bath, Three Large Principal Rooms, Oversized Windows, And a Separate Entrance To The Backyard, Providing Flexibility For Extended Family or Income Potential. Additional Features Include: Extra-Long and Wide Driveway With No Sidewalk - Ample Parking For Multiple Vehicles. 2-Car Garage w Loft Storage. Quiet Backyard Setting Backing Onto A Dead-End Service Road - Convenient Access To Nearby Plazas, Schools, Transit, And All Amenities. A Rare Opportunity To Own a Versatile Property In a Desirable Location. Don't Miss Out! (id:60365)
Bsmnt - 103 Kingsnorth Boulevard
Vaughan, Ontario
Situated on a serene and family-oriented street within the esteemed Weston Downs neighborhood. Recently and meticulously renovated, this apartment boasts a stunning aesthetic. With a separate entrance, this rental includes a dedicated laundry room, providing separation and convenience. The interior showcases two spacious bedrooms and two modern bathrooms. As soon as you step into this basement apartment, you'll be greeted by a welcoming and well-lit living space. The warm and open atmosphere creates an inviting environment that instantly feels like home. (id:60365)
259 Tall Grass Trail
Vaughan, Ontario
Best Location Right Nest To Park! 4+1 Bedrooms | 4 Baths | Separate Entrance | Finished Basement - Income Potential! Beautifully upgraded, move-in-ready gem on a quiet, family-friendly street in one of Vaughan's most desirable neighbourhoods! Solid brick, well-maintained & spotless home just steps to parks and top-rated schools. Features a bright layout with large principal rooms, cozy family room with fireplace, and walk-out to a lush, private backyard oasis with deck (2020). Renovated kitchen (2020) with solid wood soft-close cabinets, quartz countertops, stainless steel appliances, under-cabinet lighting & extra pantry space. Upgrades: Freshly painted (2025), new washer (2025), fridge (2022), dishwasher (2020), roof/furnace/A/C (2020), stamped concrete front & side (2020), bathrooms (2016). Spacious 4 bedrooms upstairs including primary with 4-pc ensuite, his & hers closets, and a private balcony! Separate entrance to finished basement offers great potential for extra income or extended family living. Perfect location near schools, parks, HWY 400/407, Costco, shopping, and more! A must-see home with pride of ownership throughout! (id:60365)
901 - 1000 Portage Parkway
Vaughan, Ontario
A stunning 1-bedroom unit located at Vaughn VMC is available to rent starting November 1, 2025. **$1990 FULLY furnished. This north-facing unit has amazing views and natural light. Enjoy the LARGEST Condo gym in the GTA, with rooftop infinity pool, library, workspace, and 24 Hour concierge. Minutes away from Hwy 7, 407 & 400, Vaughan Mills, restaurants, and Canada's Wonderland! (id:60365)
Basement - 196 Colesbrook Road
Richmond Hill, Ontario
Newly Professionally Finished Basement Apartment for Rent. Located in Desired Richmond Hill High School Neighborhood. Walk-out and Separate Entrance. Full of Bright Natural Sunlights.Ensuite Laundry Room With Separate Washer And Dryer. Step To Parks, School And Bus Routes. High Ranking Trillium Woods Ps & Richmond Hill High School District. (id:60365)
18 Lawrence Pilkington Avenue
Markham, Ontario
Prepare to fall in love with this beautiful 4-bedroom, 4-bathroom home offering nearly 3,000 sq ft of living space in the prestigious Cornell community. This impeccably cared-for 3-storey residence is designed for family living, blending comfort, functionality, and style.The main floor boasts soaring 9 ft ceilings, a separate living and dining room with a stunning waffled ceiling, and a cozy family room with a gas fireplace. The open-concept kitchen features a massive centre island, stone countertops, stainless steel appliances, upgraded large tile flooring, ample cabinetry, and a bright breakfast area with walkout access to the rear yard.On the second floor, youll find a spacious primary retreat with its own ensuite, two additional bedrooms, and two full baths. The third-floor retreat includes a large den/office plus an additional bedroom with walk-in closet and 4-pc ensuite, perfect for extended family or guests.Additional highlights include hardwood flooring throughout the first floor, large windows for natural light, and a double detached garage with laneway access.Located steps to schools including Black Walnut Public School and Bill Hogarth Secondary School, with nearby parks, transit, community centres, and easy access to Hwy 407. A wonderful family home in a highly sought-after community. (id:60365)
5 Booth Street
Bradford West Gwillimbury, Ontario
Welcome to 5 Booth Street! This detached 4 bedroom home offers 2433 sq ft (as per MPAC) of thoughtfully designed living space and a fully finished basement ideal for multi-generational living! The functional layout includes a living and dining space separated by glass French doors, a cozy family room with gas fireplace, a bright, eat-in kitchen featuring a large island, and walk-out access to an oversized deck and backyard perfect for outdoor play and entertaining. Upstairs, the primary suite includes an ensuite with soaker tub, separate shower, and a large walk-in closet. Three additional bedrooms are generously sized, and the main bath includes a privacy door separating the vanity from the tub and toilet perfect for busy mornings. Additionally, upper floor laundry makes life much simpler! Conveniently located within walking distance to St. Angela Merici Catholic School and Chris Hadfield Public School, Bradford's Leisure Centre and Public Library, parks, trails, and amenities. (id:60365)
280 Bernard Avenue
Richmond Hill, Ontario
Welcome to 280 Bernard Avenue, located in one of Richmond Hill's most desirable neighborhoods, offering exceptional comfort with the rare advantage of in-law or guest accommodations, or potential rental income. A welcoming foyer introduces a stunning spiral hardwood staircase with stylish metal pickets, leading into a thoughtfully designed main floor featuring hardwood floors, pot lights, modern neutral tones, and a spacious combined living and family room filled with natural light, anchored by a striking brick gas fireplace accent wall. The bright, modern kitchen boasts stainless steel appliances, quartz countertops, a breakfast area, and direct walkout to a large fully fenced backyard with stone patio, perfect for outdoor entertaining. Upstairs, five generous bedrooms are highlighted by hardwood floors in the corridor, updated baths with quartz vanities, and fresh, neutral finishes, while the primary retreat features abundant natural light, double closets, a walk-in plus an additional reach-in closet, and a private 4-piece ensuite with quartz vanity. The professionally finished separate entrance basement adds incredible versatility with two self-contained units, each offering its own kitchen and laundry, including a one-bedroom unit and a two-bedroom unit, providing ideal space for multi-generational living, in-law or guest suites, or immediate rental income. Conveniently situated close to top-rated schools, parks, community centers, restaurants, shopping, YRT and Viva transit, and all major highways, this move-in ready home is a rare opportunity to own in a prime location with the perfect blert of comfort, privacy, and investment potential. ***** Contains virtually staged photos. (id:60365)
2508 - 105 Oneida Crescent
Richmond Hill, Ontario
Welcome to NEW ERA On Yonge where location, luxury, and lifestyle meet. Rare southeast-facing suite with panoramic unobstructed views at higher-level w/floor-to-ceiling windows, a spacious large balcony offers unobstructed city and park vistas. Suite features 2 Bedrooms + 2 Bathrooms (Primary with 3 piece ensuite bath and window) Bright, open-concept floor plan, 9' ceilings, modern kitchen with quartz counters, glass tile backsplash, under cabinet lighting, and full-size stainless steel appliances. Ensuite laundry with full-sized stacked washer & dryer; Upgraded wide-plank flooring throughout; Smart features: Latch smart lock system, suite alarm connected to concierge. Hydro is the only extra cost. Luxury hotel-style amenities, which including Indoor lap pool; Fully equipped fitness center + yoga room; Media, games & party rooms; Multiple outdoor terraces with Weber BBQs & fireplace. Pet wash station; Amble visitor parking; 24-hour concierge & security monitoring. Steps to shops, restaurants, parks, YRT/VIVA/GO Bus Terminal, Langstaff GO Station, and Yonge Street ; Minutes to Highways 7, 407, 404 & 400; One premium parking spots near the elevator and one Locker included. 2nd parking spot is available for rent $200/month. (id:60365)

