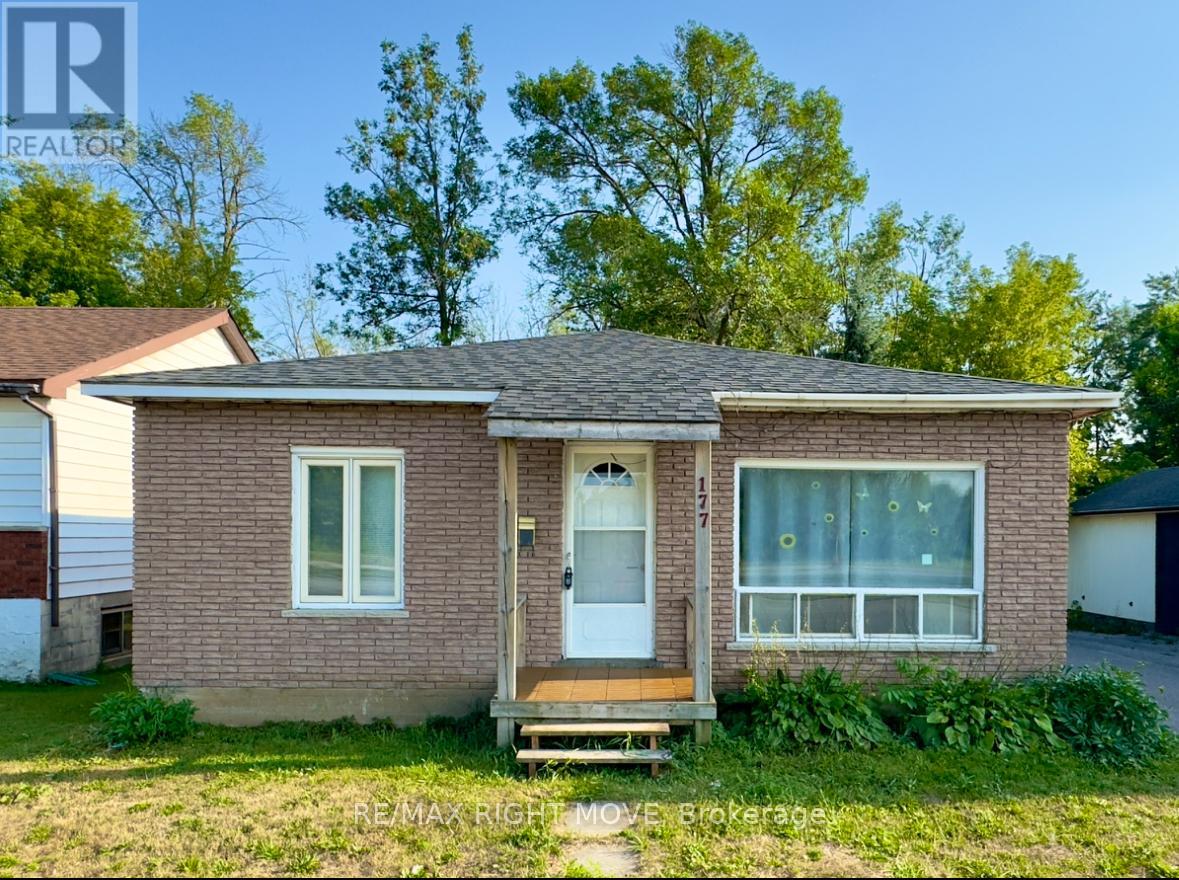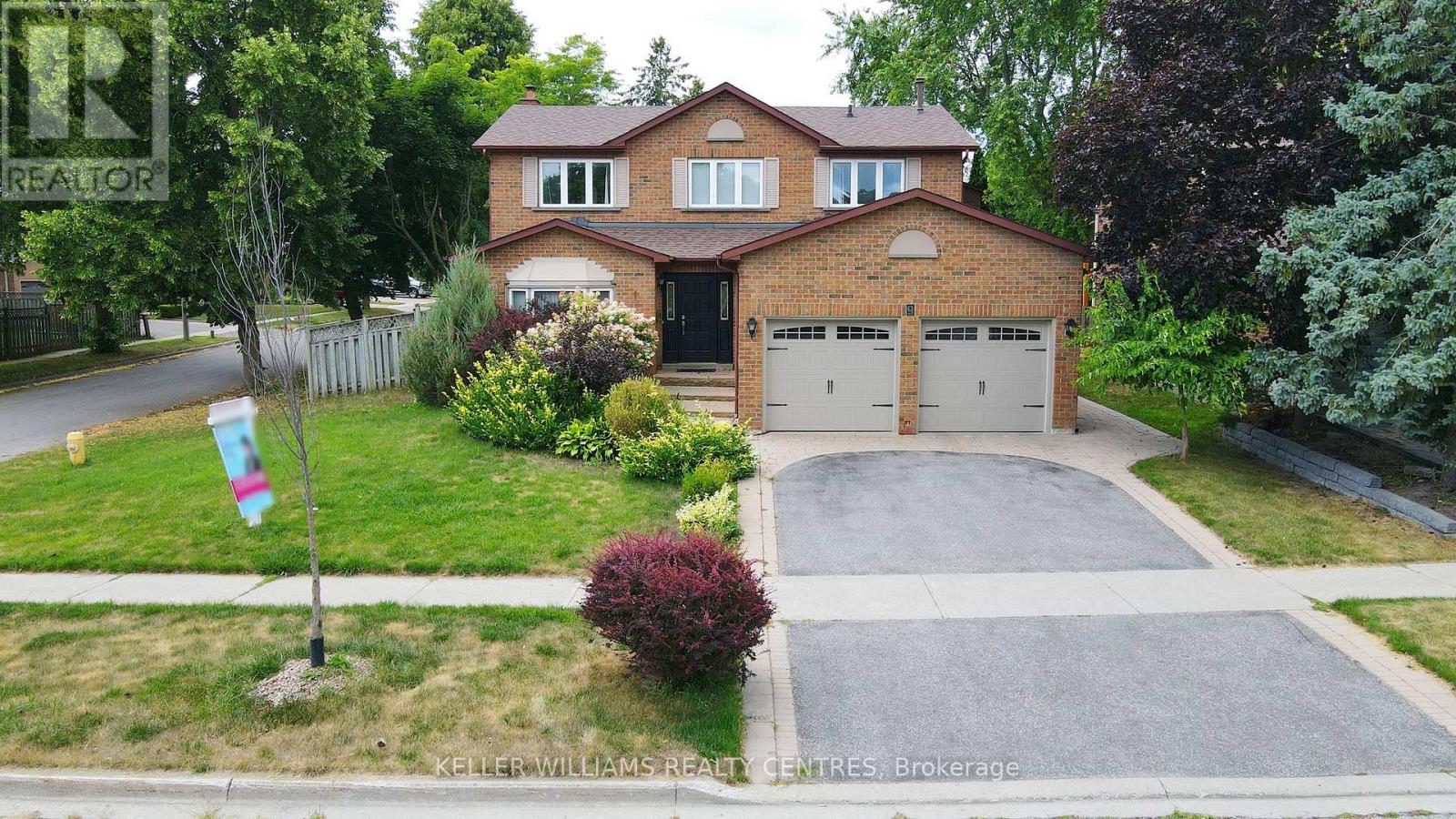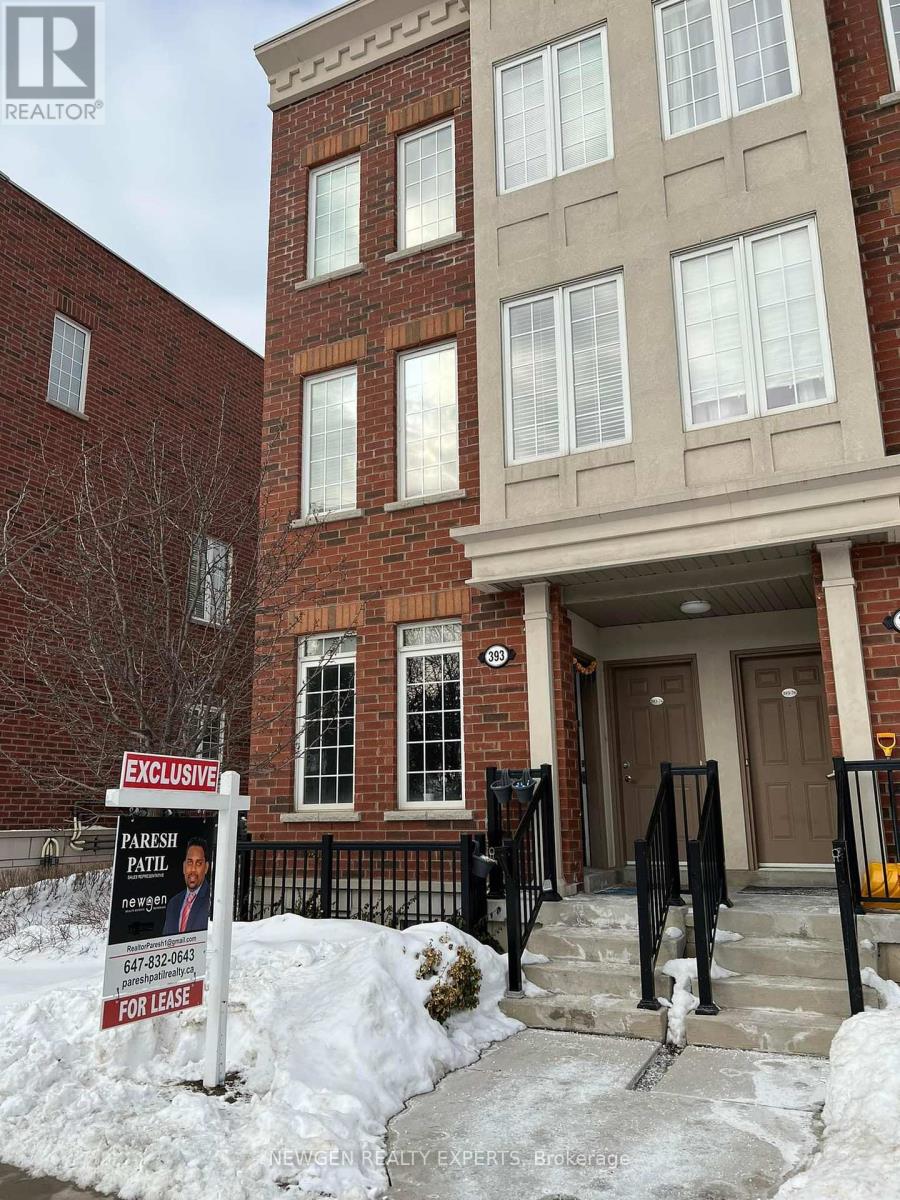177 Atherley Road
Orillia, Ontario
Must Be Seen!! 3 bedroom + Den property sits on an expansive R3 zoning lot measuring 56 198 ft and holds immense potential for investors with the possibility of building a 4 unit dwelling. Great for generational living and income generating potential. Whether you envision creating your personal oasis or making a sound investment. The home has been fully painted and features a newly renovated kitchen and washroom, along with a gas furnace installed in 2023. Located within walking distance of Lake Couchiching, Tudhope Park, renowned rowing and sailing clubs, downtown Orillia, shopping and a bustling weekly farmers market - everything you need, from shopping to entertainment, is right at your fingertips. Nearby walking and biking trails offer even more recreational options, in addition to Lake Simcoe being just up the road, and Casino Rama Resort is only a short 15-minute drive away. (id:60365)
Main - 86 Alexie Way
Vaughan, Ontario
Lovely End Unit 4 Bedroom Townhome For Lease, Fantastic Location with Transit Steps Away.Approx 1850 SQFT. Large Primary Bedroom, 2nd Floor Laundry, All Hardwood Strip Flooring, Den onMain Floor. Living Room Overlooking Kitchen, Open Concept, Gas Fireplace, Stainless SteelAppliances, Granite Counter Tops, Breakfast Bar, Walk Out to Patio. Extra Long Driveway forExtra 2 Car Parking. Schools Close By, Close to Transit, Hwy 400, Shopping, Restaurants,Vaughan's Hospital, Vaughan Mills, Canada's Wonderland. High Demand Area of Vellore Woods. (id:60365)
Bsmt - 86 Alexie Way
Vaughan, Ontario
Fantastic Studio Basement Apartment.Private Entrance, One Car Shared Parking, Ensuite Laundry,Laminate Floors in living and bedroom area. Gas Fireplace, Pot Lights. Nice Kitchen Granite CounterTops, Stainless Steel Appliances, Eat In Kitchen. Open Concept. Steps To Transit, Schools,Shopping, Resturants. Close to Hwy 400, Hospital, Wonderland. One Bus to Maple Go Station. *TenantPay Utilities* (id:60365)
315 - 370 Highway 7 E
Richmond Hill, Ontario
Luxury Royal Garden Condo In The Heart Of Richmond Hill. Modern Kitchen With Granite Countertop And Stainless Steel Appliances. Laminate Flooring Throughout, 2 Balconies W/O From Both Living Room & Bedroom With Beautiful Sunset Views. Minutes To Hwy 404 & 407, Schools, Shopping, Banks, 5 Star Restaurants, Viva Bus System, Great Building Amenities, 24Hrs Concierge, Party Room, Meeting Room, Visitor Parking, And Exercise Room. (id:60365)
Bsmt - 939 Miller Park Avenue
Bradford West Gwillimbury, Ontario
Location! Location! Must See! Fully Renovated New Legal Basement With Very Large 2 Bedroom With W/I Closet And Very Large Windows With Large Living & Dining Combined With Open Concept Kitchen And Separate Entrance With Separate Laundry With 2 Car Parking Plus 30% Utilities Bills And Very Functional Layout With Lots Of Storage And Much More.... And Lots Of Sunlight Just Steps Down To Walmart, Food Basics, Costco, Public Transit, Schools, Plazas, Banks, Park - Just Minutes To Go Station, Hwy 400 & Hwy 404 And Much More.... (id:60365)
Unit 1 - 2343 Mount Albert Road
East Gwillimbury, Ontario
Modern & Private Main Level Suite in East Gwillimbury -- Available Immediately! Welcome to this bright, newly renovated main level unit in East Gwillimbury just a short drive to Newmarket and major amenities! Perfectly suited for a single professional, this thoughtfully designed space offers comfort, style, and privacy. Step into a modern kitchen featuring brand new appliances including a stove/oven, microwave, dishwasher, and full-sized washer & dryer all for your exclusive use. The open layout is complemented by hardwood floors and a sleek 4-piece bathroom, all completely renovated with high-end finishes. Enjoy the serenity of a huge private deck overlooking the lush backyard ideal for relaxing. Includes 1 parking spot and 25% share of total utilities. Located in a peaceful and well-connected neighbourhood, this is a rare opportunity for someone seeking a move-in-ready space with everything brand new. No pets, No smoking. (id:60365)
Unit #710 - 372 Highway 7
Richmond Hill, Ontario
Bright & Spacious SW corner unit 2+Den in a well-maintained luxury building. Freshly painted with upgraded appliances & excellent open layout. 9 foot ceilings, ensuite laundry, parking & locker. Spotless common areas with fresh scent & great ventilation. Prime location near Hwy 404/407, VIVA, GO, Times Sq, restaurants & shops. Amenities: 24hr concierge, gym, party/meeting/media rooms, whirlpool & visitor parking. Move-in ready! (id:60365)
97 - 303 Broward Way
Innisfil, Ontario
As They Say, Location is Prime. This unit is sure to impress! Nestled Directly Above the Boardwalk Shops Offering Premium Views Of The Marina, Centre Pier and Lake Simcoe!! Fireworks, Live Bands, Boats Gliding Through the Marina and So Many More Exciting Events To Watch Directly From Your Personal Balcony Or Massive Rooftop Terrace!! Incredible Indoor Space For Those Large Dinner Parties. Entertaining at its best! Unparalleled Water Views from All Levels. 6 Homeowner Membership Cards Provides Exclusive Access to the Beach, Pools, Gym, Pickleball, Tennis Courts, Kayaking, Paddleboards, Snowshoeing and More! Enjoy Hot Summer Nights of Live Music, Dancing and Patio Dining. Time to Put Your Lifestyle First in this Amazing Condo Just Over An Hour From the GTA. Feel Free to reach out to book your own private showing! **EXTRAS** Include In Schedule A; Buyer Is To Pay: Condo Fee $877.54/Month, Lakeclub Fee $224.97 plus hst/Month, Yearly Resort Fee $3289.29. Buyer to pay 2% plus hst Entry Fee to Resort Association on closing. (id:60365)
9 Hickory Drive
Markham, Ontario
A Stunning 4-Bedroom, 2-Car Garage Detached House Nested In One Of The Most Prestigious Neighborhoods, Raymerville in Markham. 3 mins to Markville Secondary School and Markville Mall, restaurants, Historic Main St, Parks, Soccer Field, plaza, Go station, Community Centre, etc. $$$ Spent On Upgrades including the fully finished basement with 2 bedrooms, 2 bathrooms, 1 kitchen and a separate entrance. Absolutely decent rental cash flow! Hardwood Floors Throughout, Upgraded Bathrooms, Kitchen Cabinets With Granite Countertop, Breakfast Area And Family Room W/O To Cozy Covered Deck. It Is A Prefect Place For Rest, Relaxation, And Entertaining Friends And Family. (id:60365)
6 - 20 Freel Lane
Whitchurch-Stouffville, Ontario
Great office space, retail or professional use! Down town location - next to the GO!Lots of parking, walk to shops and restaurants. Freshly renovated, painted, new flooring, ready to go. 2 pc washroom, r-in plumbing for kitchen, END UNIT. Overhead signage and signage on Main St. Large display window. Tenant to pay hydro and security deposit. LEASE IS ATTACHED TO THE LISTING. (id:60365)
73 - 393 Beechgrove Drive
Toronto, Ontario
Opportunity To Live In Highland Creek. Family Oriented Community. Better Value & Living Than Condo Apt. Open Concept Living On 2 Floors. Plenty Of Natural Light. Kitchen Has S/S Appliances & Granite Counters. S/S Appliances: Fridge, Stove, B/I Dishwasher, Microwave Rangehood. Stacked Washer And Dryer. All Electrical Light Fixtures, All Window Coverings. Laundry. Ideal Location To the University Of Toronto And Centennial College. ShortDrive To Hwy 401. Close To Go Train. 30 Sec Walk To Public Transit. Groceries, Banks, Drug Stores, Schools, Restaurant Nearby. Pets Restriction. **Note: Bedrooms Are On The Lower Level** (id:60365)
Bsmt - 181 Hupfield Trail
Toronto, Ontario
Location! Location! Must See! Very Large Basement With Very Large 2 Bedroom With Closet And Very Large Windows With Large Living & Dining Combined With Open Concept Kitchen And Separate Entrance With Separate Laundry With 2 Car Parking Plus 35% Utilities Bills And Very Functional Layout With Lots Of Storage And Much More.... And Lots Of Sunlight Just Steps Down To Schools, Front Of The Door 24Hrs Ttc, Library, Park, Shopping, Malvern Mall, Just Minutes To Centennial College, University Of Toronto Scarborough Campus, Seneca, College, Walmart, Food Basics, Costco, Public Transit, Schools, Plazas, Banks, Park - Just Minutes To Go Station, Hwy 400 & Hwy 404 And Much More. (id:60365)













