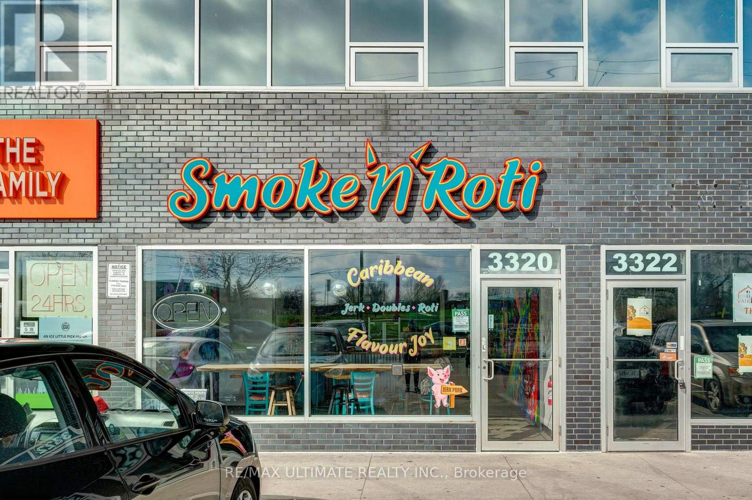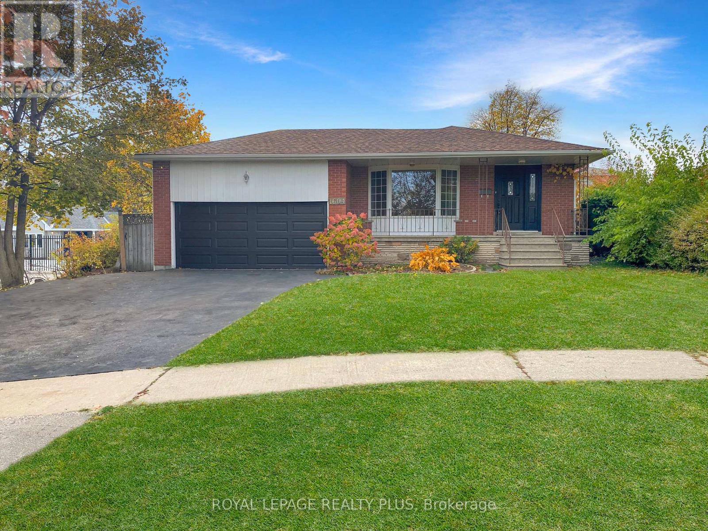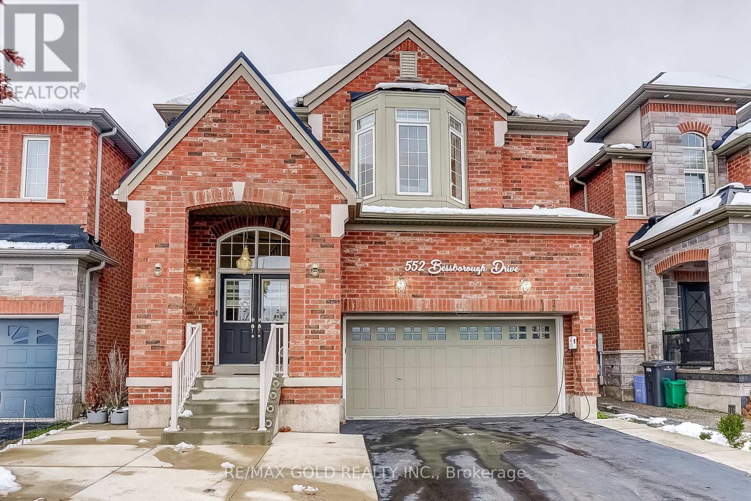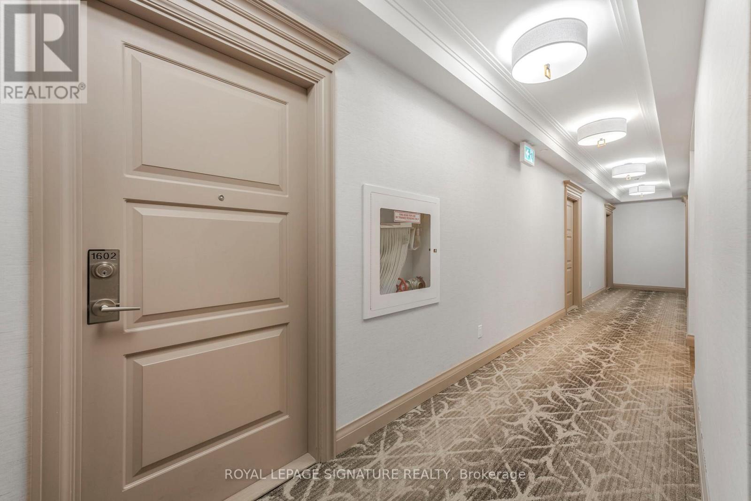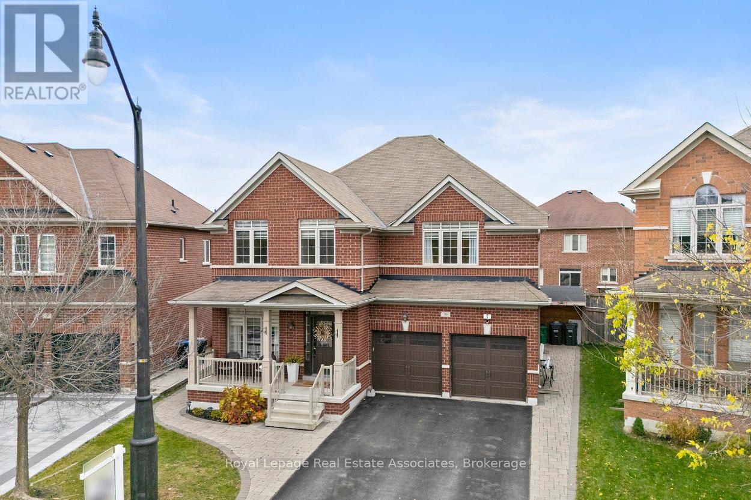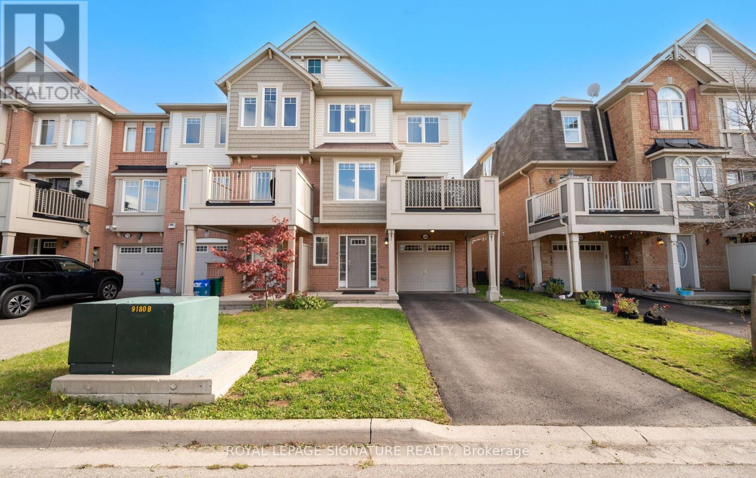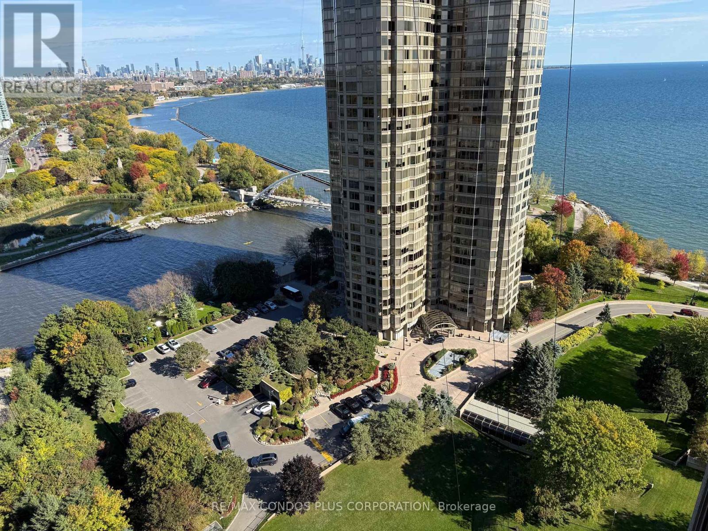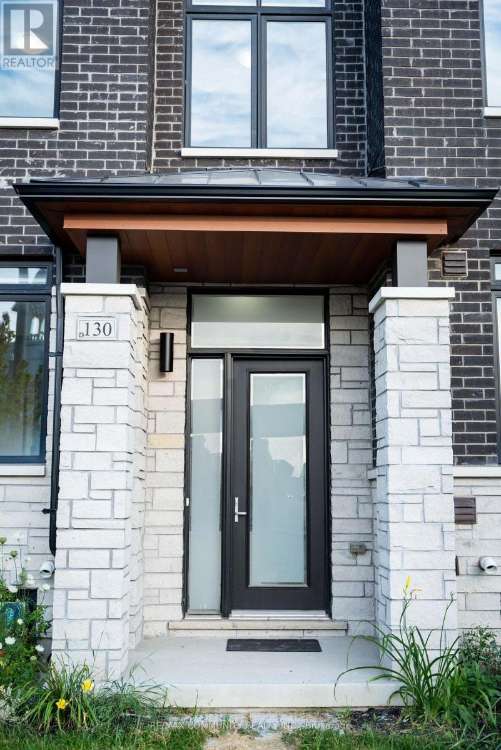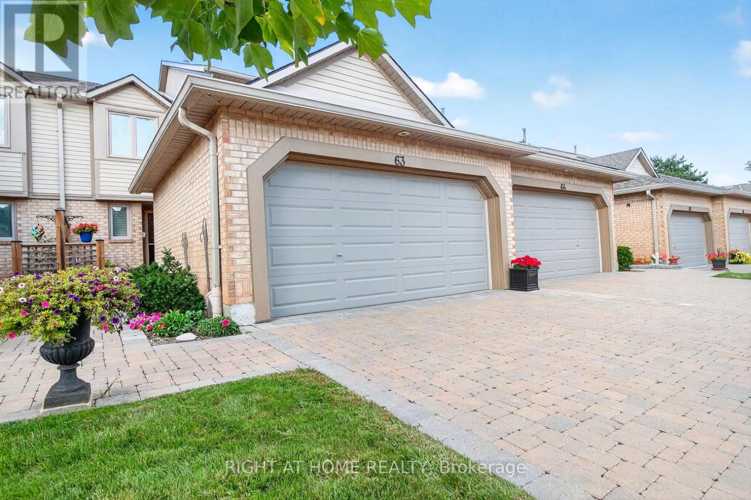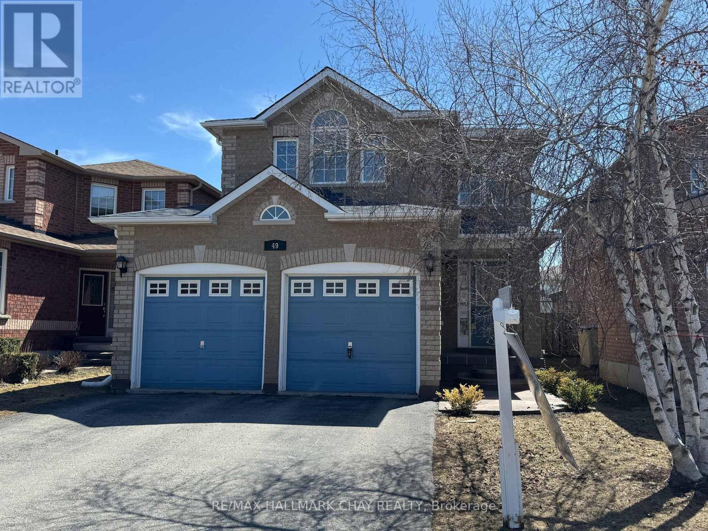3320 Keele Street
Toronto, Ontario
Excellent opportunity to own a fully operational restaurant in one of the area's busiest andmost desirable plazas. This well-established location offers tremendous foot traffic,consistent visibility, and high potential for growth - perfect for a new owner, investor, orentrepreneur ready to step into!Basement can be used as manufacturing/food processing area. Completely renovated, new ventingsystem , 200 amp system, fully air conditioned, custom lights, physically handicapped equippedwashroom, artwork, LOW RENT for the area and so much more! (id:60365)
414 - 70 Halliford Place
Brampton, Ontario
Newly renovated 2-bedroom, 2-washroom, 943 sqft, townhouse in Brampton East's most prestigious community at the major intersection of Queen Street and Goreway Drive. A modern upgraded kitchen with an extended dining bar. The large balcony invites abundant natural sunlight while overlooking your designated parking spot for added convenience. Both generously sized bedrooms boast oversized windows, ensuring fresh air and a bright, airy ambiance. Conveniently located just minutes from top-rated schools, scenic parks, bustling plazas, and major highways (Hwy 27, Hwy 50, Hwy 407), this home perfectly blends comfort and accessibility. Utilities not included in lease price. (id:60365)
1604 Clarkson Road N
Mississauga, Ontario
Opportunity Knocks in one of Mississauga's finest neighbourhoods. Welcome to this solid, classically designed bungalow offering exceptional space, versatility, and endless potential - all in the highly sought-after Lorne Park School District. Set on a mature lot with an ultra-private, tree-lined backyard, this home is perfect for families, renovators, or anyone looking to create their dream property. Inside, you'll find bright, open-concept living and dining areas alongside a family-sized kitchen with a generous breakfast nook - ideal for everyday living and entertaining. The main level features three spacious bedrooms, all with hardwood floors and ample closet space. A separate side entrance leads to a fully finished lower level, complete with a large family room, an expansive recreation room, a 4th bedroom, a home office, and a laundry area with an additional shower - perfect for extended family, guests, or a potential in-law suite setup. Outside, enjoy the huge double garage, oversized double driveway, and plenty of parking for multiple vehicles. Located minutes from top-rated schools, shopping, parks, and easy access to the QEW, HWY 403, and major commuting routes, this home blends classic charm with outstanding opportunity. Bring your vision and transform this hidden gem into your personal masterpiece! (id:60365)
552 Bessborough Drive
Milton, Ontario
Nestled on a premium lot with a breathtaking view of the Niagara Escarpment, this exceptional home at 552 Bessborough Drive offers a perfect blend of modern luxury, family comfort, and unmatched convenience. Located just steps from elementary and secondary schools, directly across from the Mattamy National Cycling Centre (Velodrome) and the upcoming Wilfrid Laurier University Campus, this residence is ideal for both families and professionals seeking a vibrant community lifestyle. Inside, you'll find a meticulously finished basement, a chef-inspired kitchen with granite countertops and extended upper cabinets, and a spacious main floor and den featuring engineered wood flooring. The welcoming foyer shines with porcelain tiles, while 9-foot ceilings, 2-34"casings, and 4-14" baseboards add a touch of elegance throughout. Modern upgrades include pot lights, a slim microwave/hood combo, and a Level-2 EV charging station-all designed to enhance convenience and sustainability. Step outside to a beautifully designed concrete patio and partial concrete front driveway that elevate both function and curb appeal. (id:60365)
130 Thomas Street
Oakville, Ontario
Premium Professional Downtown Oakville Office Space! One Of The Best Spots Downtown Oakville For Available Street Parking And Very Close To the Municipal Parking Lot. Just remodel, new floors, pot lights, and a separate office with floor-to-ceiling glass doors, a functional kitchenette and extra built-in cabinets for extra storage. Excellent Location with Easily Accessible By Oakville Transit. (id:60365)
1602 - 36 Elm Drive
Mississauga, Ontario
Welcome to Suite 1602 at 36 Elm Dr. W, a bright and spacious corner unit featuring 2bedrooms and 2 bathrooms with beautiful Northeast and Southeast views overlooking Hurontario and Elm Dr. Designed with a perfect balance of comfort and elegance, this suite offers 727 sq. ft. of interior space plus a 38 sq. ft. balcony, for a total of 765sq. ft. of modern urban living in the heart of Mississauga. The interior has been upgraded with over $10,000 in premium finishes. The open-concept kitchen features Level 1 Quartz countertops, an upgraded horizontal tile backsplash, and high-end integrated Fisher & Paykel appliances, including a 32" French door fridge and24" OTR microwave with range hood combo. Both bathrooms feature Quartz countertops, while the ensuite has been upgraded with 12"x24" glazed matte porcelain wall and floor tiles. The bedrooms include TV wall-mount conduits and outlets for added convenience. This suite includes two parking spaces and two lockers, offering outstanding functionality and value. Both parking spaces are located on P3 (#34 and #35), with #35being extended, ideal for larger vehicles. A private XL locker (approx. 7 ft x 8 ft) is located directly behind parking spot #34, providing generous storage space, while an additional locker (#124) is conveniently located near parking #33.Residents enjoy access to exceptional amenities: a fitness centre on Level 2, a Wi-Fi lounge, games room, and theatre on Level 3, and a party room with rooftop terrace on Level 5 offering stunning city views. Situated just steps from Square One Shopping Centre, City Hall, Sheridan & Mohawk College, and the upcoming Hurontario LRT, this suite delivers the ultimate combination of luxury finishes, functional design, and urban convenience-ideal for both end users and investors seeking long-term value in Mississauga's vibrant downtown core. (id:60365)
30 Danfield Court
Brampton, Ontario
*** MAGAZINE WORTHY IN PRESTIGIOUS CREDIT VALLEY *** Picture yourself living in this stunning 6 BED 5 BATH detached home, showcasing 3,762 total SqFt of meticulous style and thoughtful design. Each room is unique and filled with character, giving rustic Tuscan vibes but also refined contemporary aesthetic. Open Concept kitchen has gorgeous creamy quartz counters, dark cabinets, and a centre island for stools. Adjacent to the Eat-In Dining area and connected Living Room, entertaining is a breeze! The formal Dining Room allows for special events with your favourite people. Boasting 2 massive Primary bedroom suites, this sprawling house also fits a gym, office, kids rec areas & family fun nights in the fully finished cozy basement. Walk-out from the Kitchen to the dreamy backyard which has a huge composite deck, stone fire pit & grassy play space - just perfect for epic summer soirees! Enjoy an upscale, family-friendly, and active community with excellent schools and abundant green spaces. The area boasts a low crime rate and fosters a diverse cultural climate. Credit River Valley provides picturesque trails, and families can enjoy the massive 100-acre Creditview Sandalwood Park which includes a cricket field. Amazing amenities like Restaurants, Pharmacies, Banks, Daycares, Grocery Stores & Gyms - and Big Box Stores conveniently close by. 10 minutes to either Mount Pleasant or Downtown Brampton GO Train Stations + ZUM Rapid Transit Bus system along Queen St to Main. Quick commuting to Hwy 410 & 401 for GTA or Hwy 10 for Caledon. This one breaks the mold - make it your own! (id:60365)
240 Mortimer Crescent
Milton, Ontario
Modern 3-Storey Townhome in Prime Milton Location! Welcome to this beautiful 3-bedroom, 2-bath freehold townhome offering modern style, comfort, and convenience in one of Milton's most desirable neighborhoods. This bright and spacious home features an open-concept main floor with large windows, a modern kitchen with stainless steel appliances, sleek cabinetry, and a breakfast bar - perfect for cooking and entertaining. The living and dining areas flow seamlessly to a private balcony, ideal for morning coffee or relaxing in the evening. Upstairs, enjoy three generous bedrooms, including a comfortable primary suite with ample closet space and easy access to a full bath. The ground floor offers a convenient entryway with garage access and extra storage. Enjoy the benefits of being close to parks, schools, shopping, restaurants, and major highways. This home offers everything you need for a modern, low-maintenance lifestyle in a family-friendly community. Perfect for professionals, couples, or families seeking a well-maintained home in a great Milton location. (id:60365)
4405 - 1 Palace Pier Court
Toronto, Ontario
Palace Place redefines waterfront luxury with an unmatched resort-style lifestyle, offering first-class services and amenities that set the gold standard in Toronto living. This rare and expansive 1,491 sq. ft. suite, one of only 15 of its kind in the building, boasts two oversized bedrooms, two full bathrooms, and a sunlit solarium ideal for romantic dining, all complemented by rich wood flooring, stainless steel appliances, and a spacious in-suite laundry room with ample storage. Every window frames spectacular southwest views of Lake Ontario and the vibrant New Humber Bay Etobicoke waterfront. Enjoy the ease of all-inclusive maintenance fees, plus parking and a locker. Residents indulge in exclusive amenities including a private shuttle to Union Station and local malls, valet parking, a state-of-the-art fitness centre, indoor saltwater pool and spa, dry and steam saunas, a sky lounge, elegant party room, and games lounge with table tennis and billiards. Ideally situated on the shores of Lake Ontario, with effortless access to parks, shops, dining, medical services, airports, downtown Toronto, and major highways. (id:60365)
130 Purple Sage Drive
Brampton, Ontario
Welcome to 130 Purple Sage Dr - Your Luxury Retreat Awaits!Step into modern elegance with this beautifully upgraded builder's model home - less than 5 years old and designed for today's lifestyle. With 3 spacious bedrooms and 4 bathrooms, this home is the perfect blend of comfort, style, and functionality.The ground floor offers incredible flexibility - whether you need an extra living area, a private home office, an in-law suite, or even a 4th bedroom, this space can do it all. You'll also find a convenient laundry area and a 2-piece washroom, ideal for guests or extended family.Upstairs, enjoy bright and open living and dining spaces that flow seamlessly to a charming balcony - perfect for your morning coffee or evening unwind. The sleek modern kitchen features stainless steel appliances, stylish cabinetry, and elegant finishes that make every meal feel special.Located in the sought-after Gore Rd & Queen St E pocket, you'll love the convenience of nearby highways (427 & 407), Costco, Walmart, restaurants, and local shops - everything you need just minutes away. Plus, with its location right on the border of Woodbridge, Brampton, and Toronto, you truly get the best of all worlds.Experience luxury, comfort, and convenience - all at 130 Purple Sage Dr.**Furniture available at an additional cost. (id:60365)
63 - 1725 The Chase
Mississauga, Ontario
Absolute Gem! Spacious 3 Bedroom & 3 Bathroom bright, open concept layout over 1,780+ sq ft (MPAC) . Features a double car garage, separate living and dining rooms with a front porch walkout, plus a separate family room with fireplace and a Walk out to your own backyard oasis. Gleaming hardwood floors. Lovely kitchen with pantry, backsplash, and under-cabinet lighting. Spacious primary bedroom retreat with a 5-piece ensuite (separate shower, soaker tub) and a large walk-in closet. Two additional generously sized bedrooms. Brand new carpet throughout upper level & stairs. Beautiful skylight floods the home with natural light. Prime location in a great school district (John Fraser & Gonzaga districts) plus shopping, hospital, highways, and parks. Exclusive enclave of executive townhomes with outdoor pool, plus driveway and walkway snow removal included. A true gem! (id:60365)
49 Catherine Drive
Barrie, Ontario
Almost 1700 sq ft 2 storey with extensive upgrades. Amazing eat-kitchen with huge island, dining area and walkout to fenced yard with shed.Large livinging room. (Could also be used as a living/dining area) 3 good sized bedrooms including primary with walk-in closet with organized. 4pce ensuite. Updated 3 piece bath on upper level as well as laundry for your convenience. Great south end location, close to shopping transit andeasy access to main highways. Double attached garage with inside entry. Basement is unfnished awaiting your personal touches. (id:60365)

