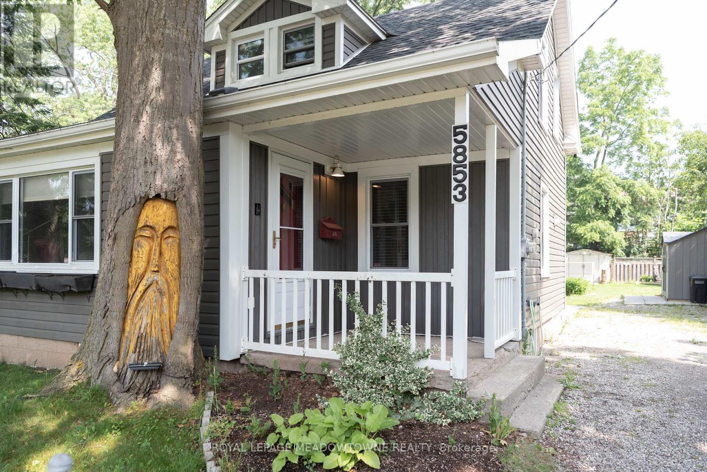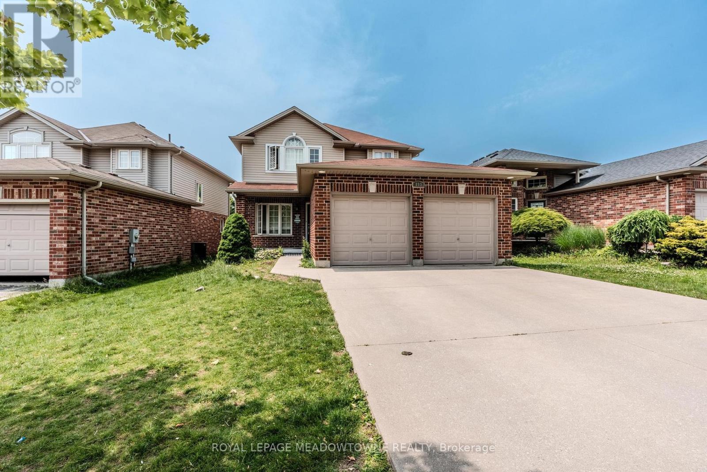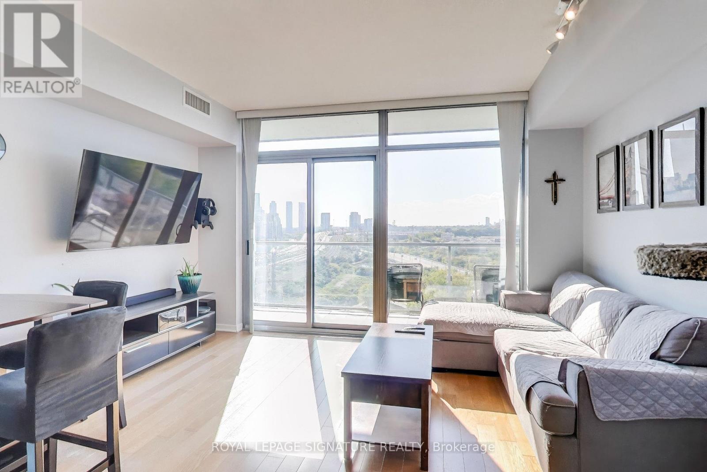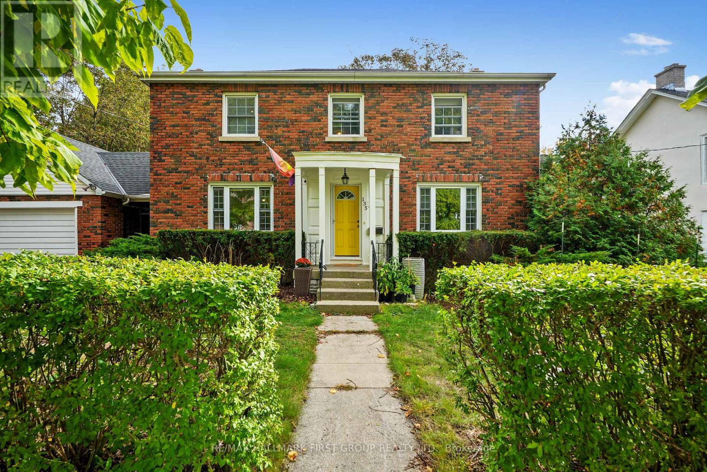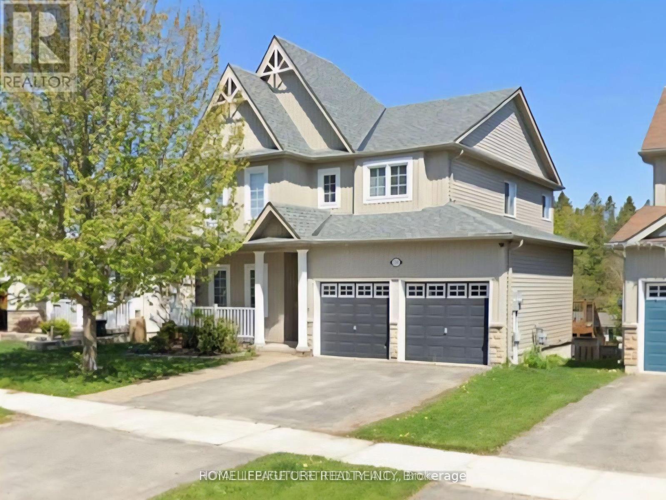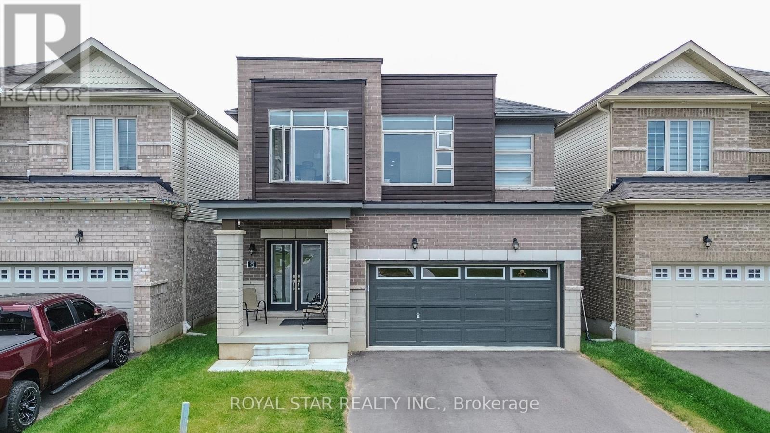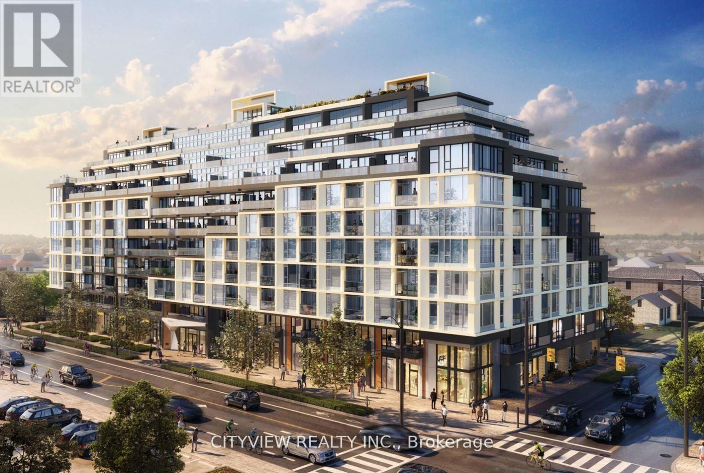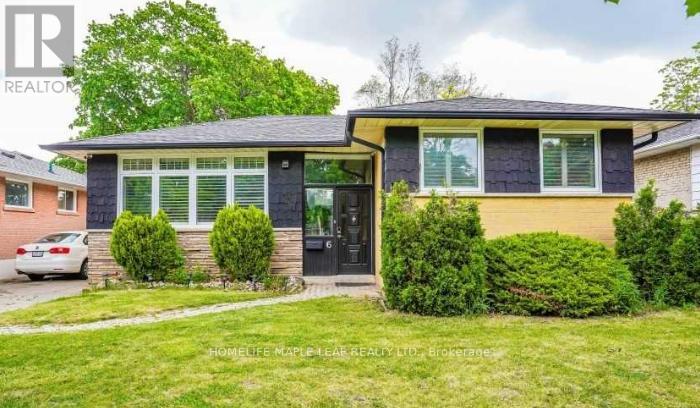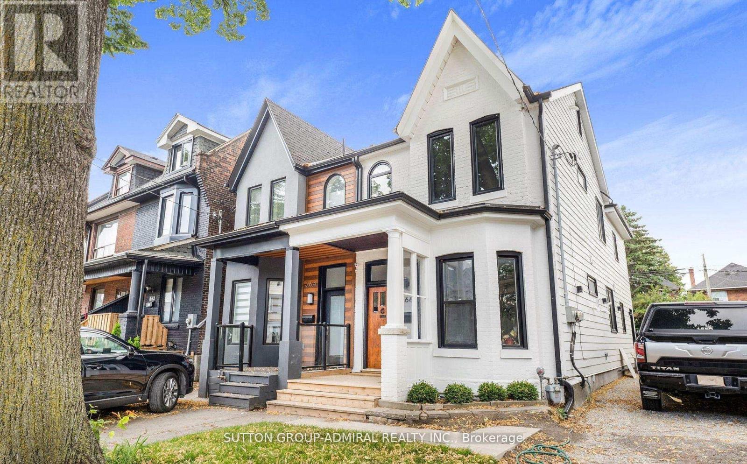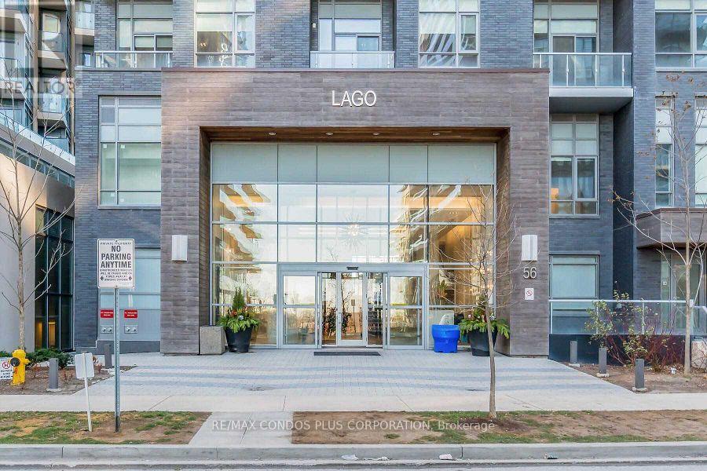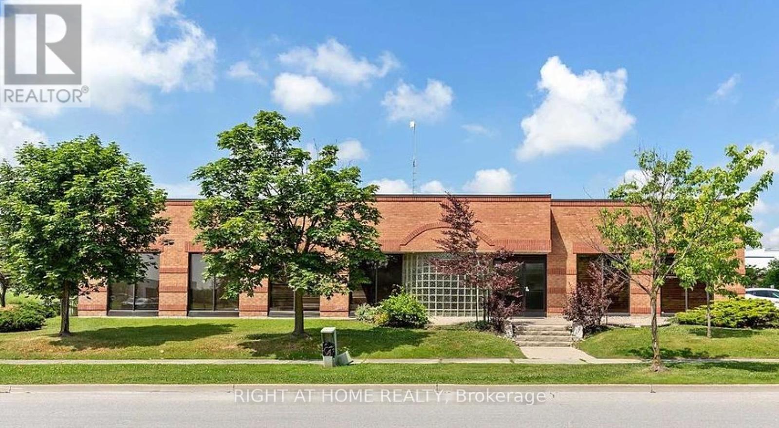5853 Mcleod Road
Niagara Falls, Ontario
Fall in love with this cozy yet stylish 1.5-storey gem just minutes from Niagara Falls! Step inside to discover a bright open layout with updated stainless steel appliances, modern light fixtures, and sleek laminate floors throughout. The inviting sunroom with double patio doors opens to a spacious backyard oasis, complete with a brand-new hot tub, cement patio, and two handy sheds for all your outdoor gear. Enjoy the ease of main-floor laundry and the comfort of thoughtful upgrades in every corner. Close to schools, trails, shopping, the MacBain Centre &Scotiabank Centre, this home perfectly blends charm, convenience, and a touch of everyday luxury! (id:60365)
893 Bitterbush Crescent
London North, Ontario
Welcome to your dream home! This beautifully maintained 3 + 1 bedroom and 4 washrooms residence offers a perfect blend of comfort, style, and functionality. Nestled in a sought-after community, this property is ideal for families seeking space and convenience. Step into a bright and airy living room, perfect for relaxation or entertaining guests. The open floor plan seamlessly connects to the dining area, creating an inviting atmosphere for family gatherings. The well-appointed kitchen boasts stainless steel appliances, ample counter space, and modern cabinetry, making it a chef's delight. A cozy breakfast nook adds to the charm. The additional room can serve as a fourth bedroom, home office, playroom, or guest space, offering endless possibilities to suit your lifestyle. Enjoy your private backyard, perfect for summer barbecues or simply unwinding after a long day. The landscaped garden adds a touch of nature to your outdoor space. (id:60365)
1207 - 105 The Queensway
Toronto, Ontario
Wow - look at that view! Welcome to NXT II Tower. This bright and perfectly sized unit features a functional floor plan, open-concept living space, and a breathtaking west-facing, unobstructed view. Enjoy the sunset on the oversized balcony with a fully panoramic city and lake scene. Located in a fantastic neighbourhood, youll have TTC and highway access just minutes away. Building amenities are A+++ - enjoy an outdoor pool, indoor pool, tennis court, two gyms, sauna, party room and more in your free time. This is the perfect condo for a first-time home buyer or a savvy investor. Come take a look! Includes one parking spot and locker. (id:60365)
135 Queen Street
Cobourg, Ontario
Just steps from Cobourg Beach and Victoria Park, this spacious family-friendly home perfectly combines modern design, classic charm, and an unbeatable location. The bright, carpet-free main level showcases a stunning open-concept layout with large windows at both ends, flooding the space with natural light. The inviting living room features an elegant fireplace with an ornate mantel. The updated kitchen offers a large island with sleek countertops, an undermounted sink, breakfast bar, stainless steel appliances, tile backsplash, ample cabinetry, and a coffee bar. The dining area shines with built-in cabinetry, detailed trim work on the stairs, and plenty of room for entertaining. A sunlit solarium extends your living space, blurring the lines between indoors and out, and creating a tranquil retreat to unwind. Upstairs, the serene primary suite offers a private ensuite, while three additional bedrooms and a full bath provide comfort for the whole family. The finished lower level adds even more versatility with a large rec room featuring crown moulding and recessed lighting, a bathroom, and a laundry room. Step outside to a fully fenced backyard designed for outdoor enjoyment. Surrounded by mature trees and lush gardens, it's a private haven perfect for summer barbecues, playtime, or quiet evenings under the stars. There's space to garden, entertain, or simply relax in your own green oasis. Enjoy the best of Cobourg living, steps from the beach, schools, parks, markets, and the incredible restaurants and shops of downtown. Don't miss this rare opportunity to own a home that blends old-world charm with modern comfort in one of Cobourg's most sought-after locations. (id:60365)
220 Berry Street
Shelburne, Ontario
220 Berry Street Is One Of The Must See Property, It's Located In The Heart Of Town Of Shelburne And It Boasts 4+1 Bedroom, 4 Bath Family Home With Finished Walk-Out Basement, Great Potential For Second In-Law Suite, Sitting On A Premium Lot With No Neighbours Behind, Great For Privacy And Security, As You Enter The Main Floor Area It Welcomes With 9' Ceilings, Hardwood Floors Combined Living And Dining Area And Classic Wainscoting. The Family Room With A Fireplace, Opens Up To The Eat-In Kitchen Featuring Stainless Steel Appliances, Centre Island And A Walkout To A 2-Tier Deck. The Upper Level Offers All Generously Sized Bedrooms. The Finished Walkout Basement Adds Even More Living Space With An Additional Bedroom, Recreational Area, 3 Piece Bath And Multi-Purpose Area Perfect For A Home Gym Or Games Room. Enjoy Your Own Private Backyard Oasis With An Inviting Pool, Relaxing Hot Tub And Chef's Dream Outdoor Built-In BBQ Area Perfect To Entertain. This Home Offers The Perfect Blend Of Indoor And Outdoor Living, Combining Comfort, Style, And The Serenity Of Nature. It's Also Close To All Amenities Such As Schools, Transit, Hwy, Shopping Complex And More..... (id:60365)
14 Heming Street
Brant, Ontario
Introducing 14 Heming Street a beautifully designed modern home offering over 2,800 sq. ft. of sophisticated living space. This spacious 5-bedroom residence is perfect for growing families or professionals looking for a dedicated home office. The open-concept layout effortlessly connects the living, dining, and kitchen areas, all enhanced by 9-foot ceilings and expansive windows fitted with contemporary blinds, creating a bright and welcoming ambiance. The chef-inspired kitchen features a large center island with a breakfast bar, elegant hardwood cabinetry, and plentiful storage space. The primary suite offers a true retreat, complete with two walk-in closets one impressively sized, almost like a separate room. Additional highlights include a grand double-door main entry and a private side entrance to the basement, providing added convenience and potential for future customization. Ideally situated within walking distance to local schools, a scenic pond, and just minutes from shopping, gas stations, and the Grand River, this home combines modern style, functional design, and a prime location. (id:60365)
413 - 556 Marlee Avenue
Toronto, Ontario
Stunning one plus den and two baths! Large den upon entry of the unit perfect for an office, 2nd bedroom or storage. Laminate flooring throughout the whole unit. Modern kitchen with stainless steel appliances and quartz counter tops. Open concept living/dining room overlooking balcony with West views. Large primary bedroom with walk in closet and 3pc ensuite. Steps away from Glencairn Station and minutes from Yorkdale Mall, York University, Downsview Park, and major highways. (id:60365)
Main Floor - 6 Gretna Drive
Brampton, Ontario
welcome to this bright and spacious 3-bedroom, 1-bath main floor in a highly sought-after, family-friendly neighbourhood! This beautiful bungalow offers an open-concept living and dining area filled with natural light, a modern kitchen with ample cabinet space, and generously sized bedrooms with large windows. The home features hardwood flooring throughout and a clean, well-maintained interior ready for immediate move-in. Enjoy a huge private backyard-perfect for family gatherings, BBQs, or simply relaxing outdoors. Conveniently located within walking distance to schools, parks, shopping, and public transit, making daily commutes and errands effortless. Excellent connectivity to major roads and highways adds to the convenience. Ideal for anyone looking for a peaceful home in a prime Brampton location! (id:60365)
2nd Floor - 366 Margueretta Street
Toronto, Ontario
Gorgeous Total Reno from top to bottom!! Open concept!! Stunning new kitchen with quartz counters and eating-bar! Gorgeous Stainless Steel Appliances! Kitchen is combined with large open living area with hardwood floors and walk-out to balcony over looking lush green backyard! Large primary bedroom with beautiful windows, good sized 2nd bedroom. Luxurious new bathroom with large glass shower stall! Ensuite laundry! Apartment has it's own furnace and air-conditioner with the tenant controls! Parking for One Car! Prime location steps from Bloor shops and restaurants! Ideally located between the Dufferin and Lansdowne subway stations!Bonus - fantastic attic storage space!! A must see!! (id:60365)
410 - 56 Annie Craig Drive
Toronto, Ontario
Discover A Stunning 636 Sq. Ft. Corner Unit With A 245 Sq. Ft. Wrap-Around Terrace. This One-Bedroom Plus Den Features 9' Floor-To-Ceiling Windows, Walkouts To The Balcony From Both The Living And Primary Rooms, And Laminate Flooring Throughout. Located In The Elegant Lago At The Waterfront, This Move-In-Ready Unit Includes One Extra Large Parking Spot And A Locker. Enjoy Walking Distance To The Lake, Restaurants, Pubs, And Grocery Stores, With Transit Less Than A Minute Away. The Spacious Den Can Serve As A Home Office Or Guest Space. Entertain Friends And Family On The Large Wrap-Around Balcony, Or Take A Relaxing Walk On A Summer Day Along The Lake Or Through Humber Bay Park. (id:60365)
2556 Meadowpine Boulevard
Mississauga, Ontario
Freestanding Well-Maintained Flex Office/Industrial Building (80% Office/20% Warehouse) With 1 Drive-In Door, 16' Clear Height, Tenant may Convert A Portion Of The Office Space To Warehouse. Situated In A Fantastic Corner Location Between Hwy's 401 And 407, With Exposure On Meadowpine, Transit At The Doorstep, And Access to Nearby Amenities. Plenty of parking spaces. (id:60365)
316 - 500 Plains Road E
Burlington, Ontario
Brand New 1 Bed + Den with Parking and Locker in Burlington's Best New Condo where Lasalle meets the Harbour. This Well Designed Suite features an upgraded Pantry, Balcony, Open Concept, 9' Ceiling, HP Laminate Floors, Designer Cabinetry, Quartz Counters, Stainless Steel Appliances. Enjoy the view of the water from the Skyview Lounge & Rooftop Terrace, featuring BBQ's, Dining & Sunbathing Cabanas. With Fitness Centre, Yoga Studio, Co-Working Space Lounge, Board Room, Party Room and Chefs Kitchen. Pet Friendly with an added dog washing station at the street entrance. Northshore Condos is a Sophisticated, modern design overlooking the rolling fairways of Burlington Golf and Country Club. Close to the Burlington Beach and La Salle Park & Marina and Maple View Mall. Be on the GO Train, QEW or Hwy 403 in Minutes. (id:60365)

