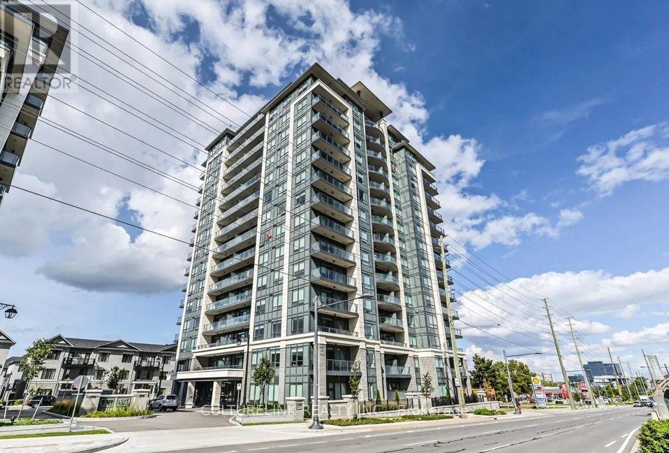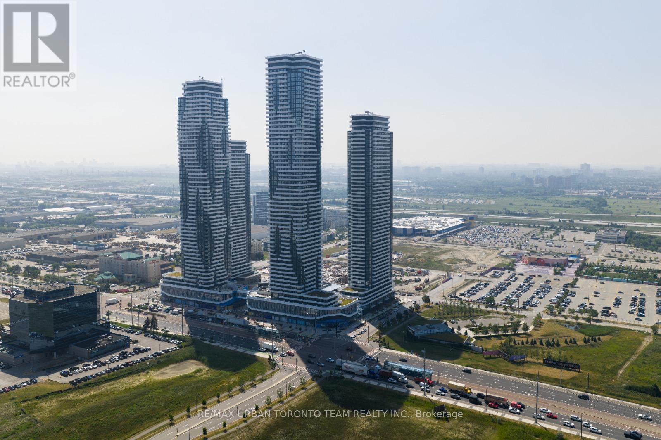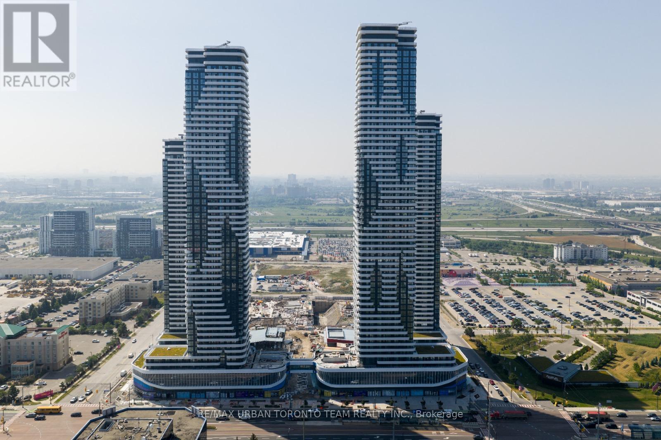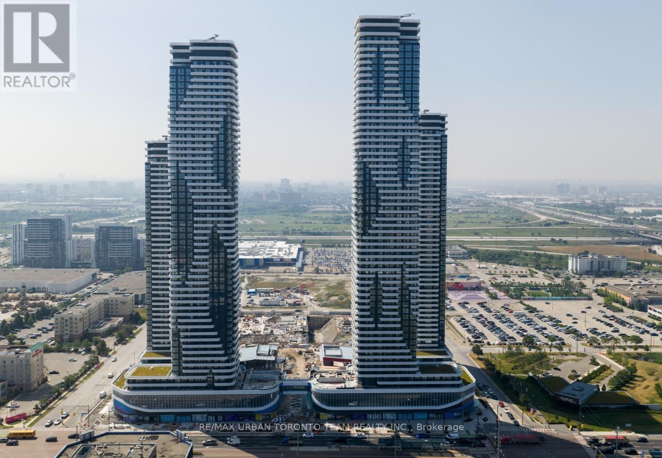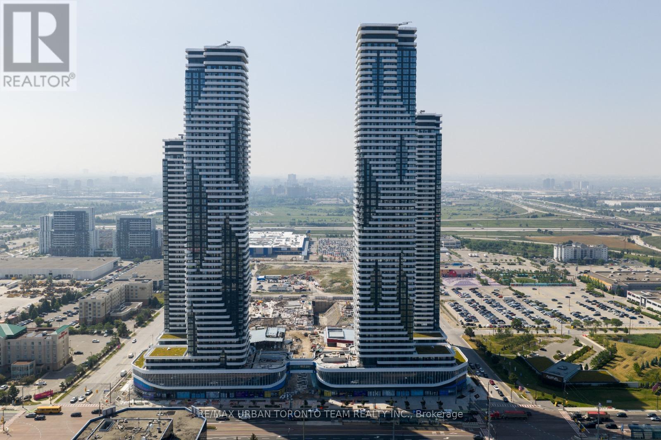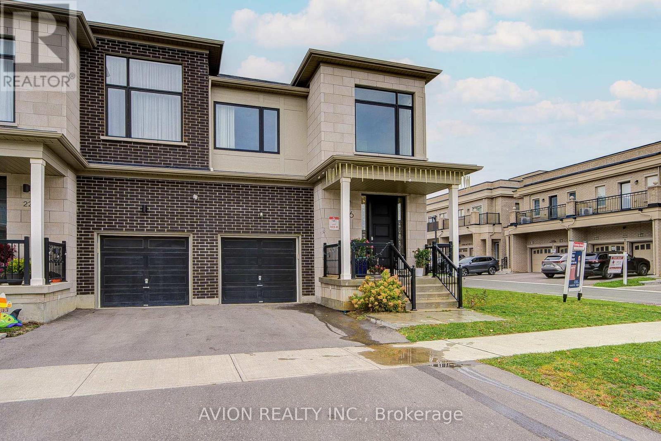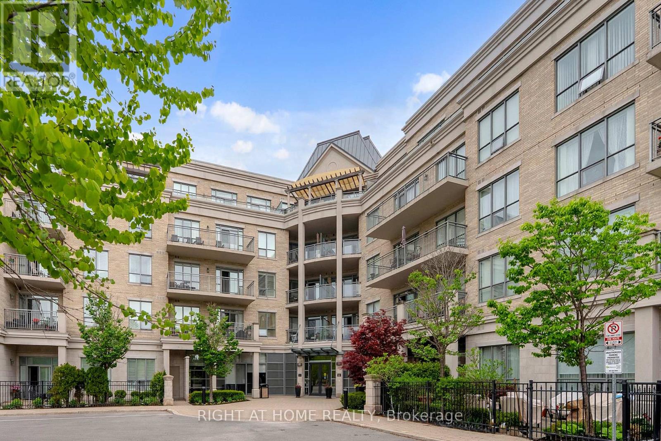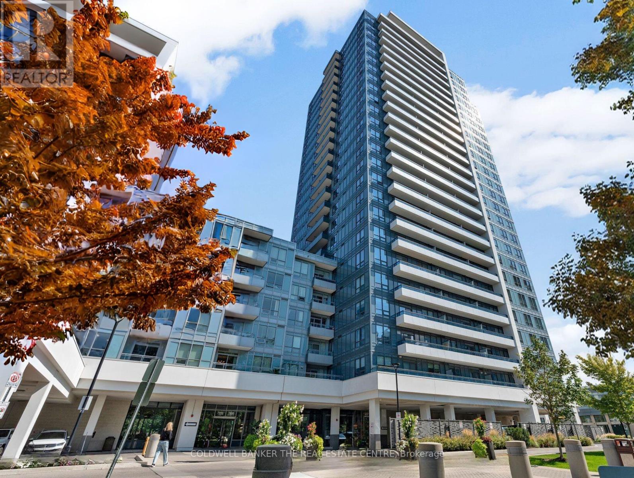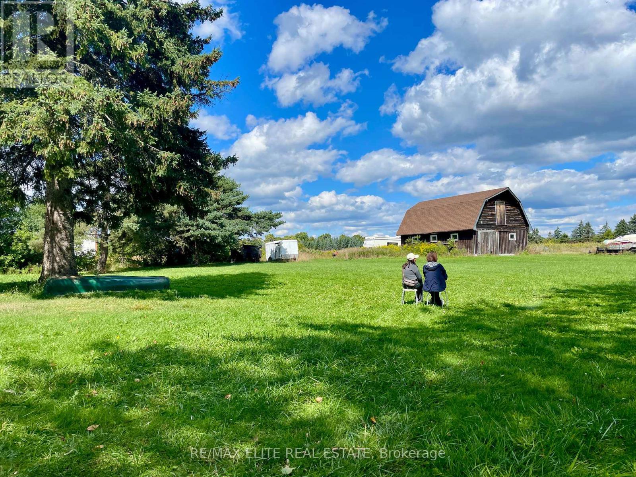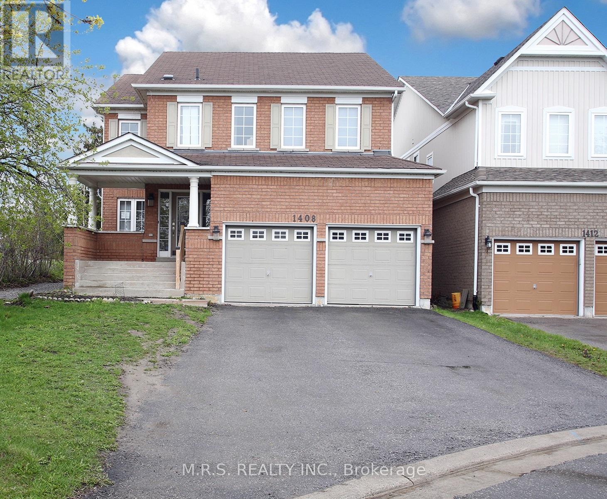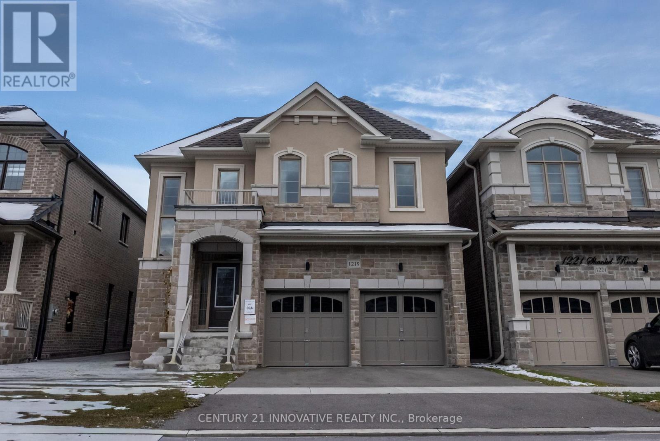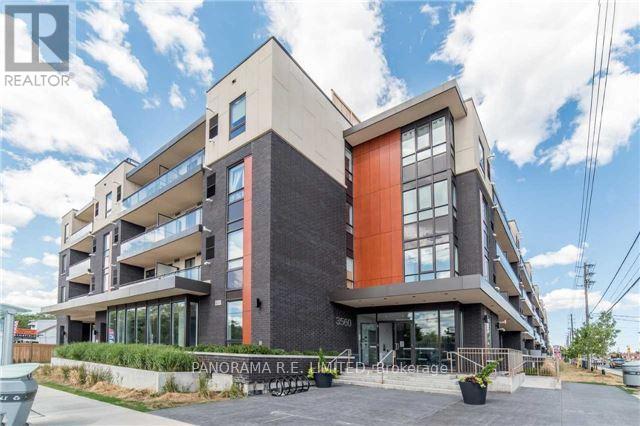1505 - 398 Highway 7 E
Richmond Hill, Ontario
Welcome To This Sunfilled, Spacious, Well Maintained Unit With 930 Sq.Ft. * Enjoy Clearview Of The City When You Are Relaxing At Home * Unit Comes With A Gourmet Kitchen, Quartz Countertop, Built-In Stove Top, Stainless Steel Fridge, Oven, Microwave, Dishwasher, Washer And Dryer. This Also Include One Locker And One Parking. (id:60365)
608 - 8 Interchange Way
Vaughan, Ontario
Festival Tower C - Brand New Building (going through final construction stages) 596 sq feet - 1 Bedroom plus Den & 2 bathroom, Balcony - Open concept kitchen living room, - ensuite laundry, stainless steel kitchen appliances included. Engineered hardwood floors, stone counter tops. (id:60365)
606 - 8 Interchange Way
Vaughan, Ontario
Festival Tower C - Brand New Building (going through final construction stages) 596 sq feet - 1 Bedroom plus Den & 2 bathroom, Balcony - Open concept kitchen living room, - ensuite laundry, stainless steel kitchen appliances included. Engineered hardwood floors, stone counter tops. (id:60365)
508 - 8 Interchange Way
Vaughan, Ontario
Festival Tower C - Brand New Building (going through final construction stages) 581 sq feet - 1 Bedroom plus Den & 2 bathroom, Balcony - Open concept kitchen living room, - ensuite laundry, stainless steel kitchen appliances included. Engineered hardwood floors, stone counter tops. 1 Locker Included (id:60365)
501 - 8 Interchange Way
Vaughan, Ontario
Festival Tower C - Brand New Building (going through final construction stages) 583 sq feet - 1 Bedroom plus Den & 2 bathroom, Balcony - Open concept kitchen living room, - ensuite laundry, stainless steel kitchen appliances included. Engineered hardwood floors, stone counter tops. (id:60365)
16 Callisto Lane
Richmond Hill, Ontario
Lucky Number 16! Modern Luxury Home the Prestigious Observatory Community! Open concept floor plan with ample sunshine. This beautiful home features hardwood flooring throughout, a sleek modern kitchen with stainless-steel appliances, and an open-concept living and dining area filled with natural light. Bayview Secondary School district! Conveniently located close to highways, shopping plazas, and just a 1-minute walk to YRT express bus. The fully finished basement includes a 3-piece bathroom. Enjoy direct indoor access to the garage and a spacious backyard perfect for entertaining or play.Extras: All existing light fixtures; stainless-steel fridge, gas stove/oven, range hood, dishwasher, and microwave; washer and dryer (id:60365)
422 - 180 John West Way
Aurora, Ontario
Move-in ready 1-bedroom plus den condo in Auroras highly sought-after Ridgewood building, offering stunning private balcony views of the lagoon, conservation area, and unforgettable sunsets. This bright, open-concept unit features engineered hardwood floors, granite kitchen counters, stainless steel appliances (fridge, stove, built-in dishwasher, built-in microwave), washer and dryer, modern track lighting, and all existing light fixtures and window coverings. The spacious den is ideal for a home office. Enjoy exceptional building amenities including a concierge, party/media room, gym, and a beautiful outdoor saltwater pool. Includes one parking space and one locker. Heat, air conditioning, and water are all included in the maintenance fee. Located within walking distance to shops, restaurants, fitness centers, movie theatre, and Aurora GO Station, with easy access to Highway 404 and Walmart Plaza. (id:60365)
204 - 7890 Bathurst Street
Vaughan, Ontario
Luxury meets lifestyle at Legacy Park - 7890 Bathurst St, Suite 204. This bright 2-bedroom corner residence showcases 9-ft smooth ceilings, herringbone floors, and an expansive 300 sq ft southeast-facing terrace perfect for morning coffee or evening entertaining. The designer kitchen features a built-in fridge and dishwasher, stainless-steel stove, sleek cabinetry, and premium finishes. Bedrooms offer floor-to-ceiling windows, large closets, and motorized blinds, while the living room provides a walk-out to the terrace and abundant natural light. Enjoy resort-style amenities-whirlpool, sauna, golf simulator, party room, 24-hour security, and visitor parking. Steps to restaurants, Promenade Mall, Walmart, cafés, schools, and transit. Some photos have been virtually staged to help visualize the home's potential. (id:60365)
5020 19th Avenue
Markham, Ontario
It is for sale as a land banking opportunity for future development. Five reasons to buy : 1)10 Acres, one 3-bedroom, 2-bath 2 car garage house and one barn With natural gas. 2)This property represents one of the last opportunities to acquire prime land for future development in Markham, a city positioned for continued population and economic expansion and Canadas 16th Largest City by PopulationStrategic 3) Land Banking Opportunity with High Growth Potential 4) 10 acres of 100% flat, workable agricultural land 4) No forests or water bodies , not in greenbelt , nor in EP. 5) Located in a high-growth area with significant urban development activity nearbySite (id:60365)
Bsmnt - 1408 Aldergrove Court
Oshawa, Ontario
Beautifully Upgraded Legal 2-Bedroom Basement Apartment On A Cul-De-Sac. Features 3-Pc Bath, Pot Lights & Vinyl Floors Throughout. Gorgeous & Spacious Modern Kitchen Adorned With S/S Appliances, Quartz Countertops & Generous Cupboard Space. The Open Concept Layout Combines Kitchen, Living & Dining Spaces While Ensuring None Of These Areas Feel Cramped. Includes All Utilities, Private Rear Entrance & Ensuite Laundry + (1) Parking Spot. 2nd Parking Spot Available for Additional $100/Month. Approx. Over 1000sqft Of Finished Living Space. Very Spacious Unit. Close To All Amenities Including Shopping Centres, Grocery Stores, Restaurants, Parks & Walking Trails. (id:60365)
1219 Shankel Road
Oshawa, Ontario
Bright, spacious, and beautifully designed 4-bedroom, 4-bath detached home, perfect for families! Enjoy an open-concept main floor with a cozy family room and fireplace, separate living and dining areas, and a modern kitchen with stainless steel appliances. All bedrooms feature ensuite or semi-ensuite bathrooms, including a large primary suite with a walk-in closet and a 5-piece bath. Convenient second-floor laundry, direct garage access through the mudroom, and a double-car garage with a private driveway add to the home's comfort. The unfinished basement provides plenty of storage space. Located close to great schools, parks, shopping, Durham College, and Hwy 407. This home has everything you need and more! (id:60365)
318 - 3560 St Clair Avenue E
Toronto, Ontario
Spacious and larger 1 Bedroom plus Den at the very well-managed Imagine Condos. This highly desired floorplan features 9-foot ceilings and high quality laminate flooring throughout (no carpet). Living and Dining room with floor to ceiling windows and walk-out to open balcony. Also features a modern Kitchen with Stainless Steel Appliances, Backsplash, and Centre Island. Spacious Primary Bedroom with Large Closet. Multi-purpose Den perfect as Home Office and more. Laundry Closet with extra storage. Includes Parking Spot and additional Locker located conveniently just down the hall. Great Amenities: Fitness Room, Rooftop Deck, Party Room, Visitor Parking. Ideally situated close to Public Transit, Go Trains, Shopping, Parks, and more! It's a must see! (id:60365)

