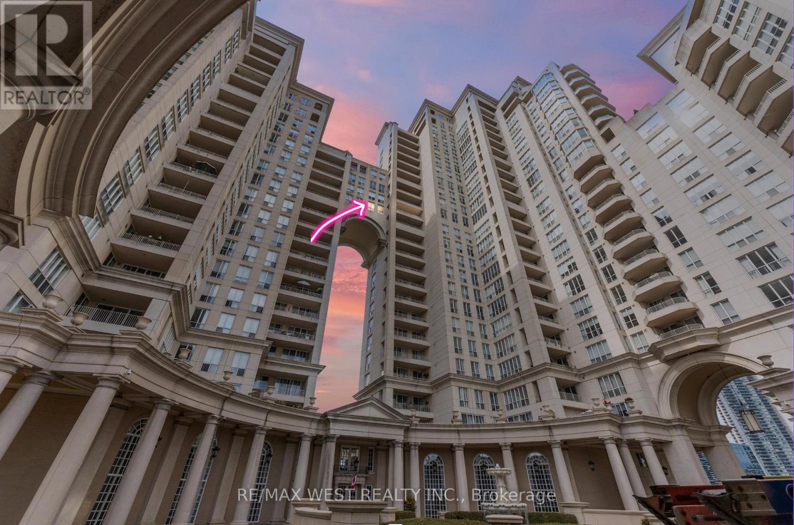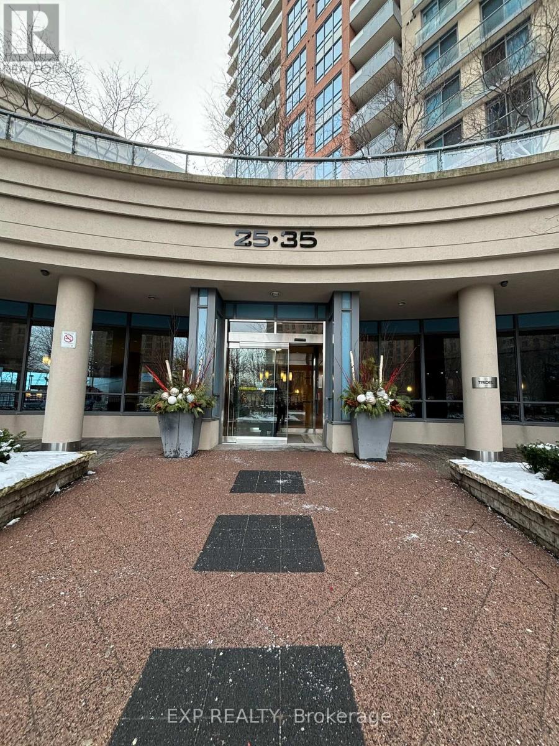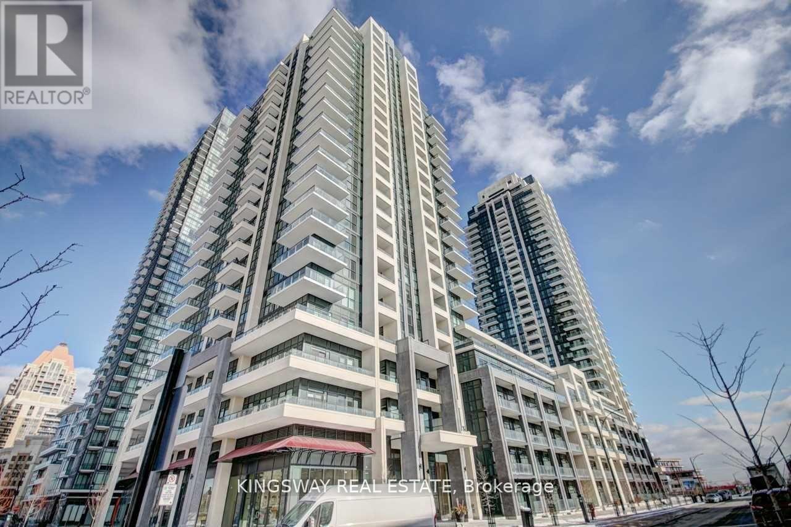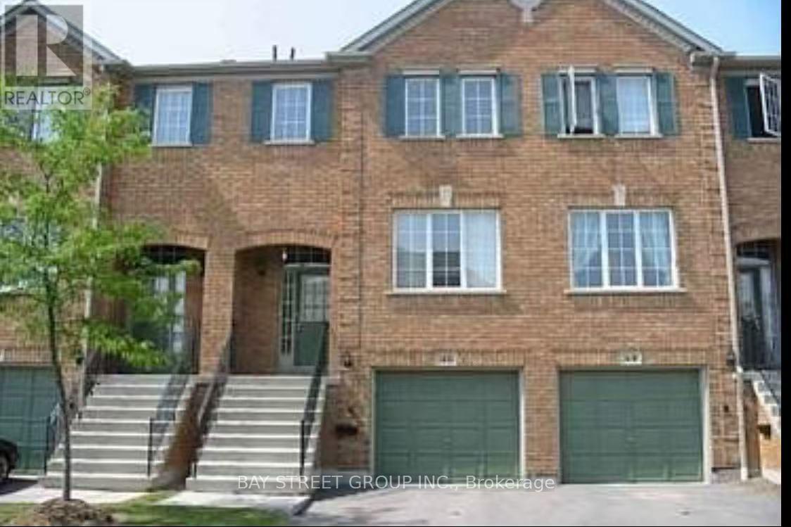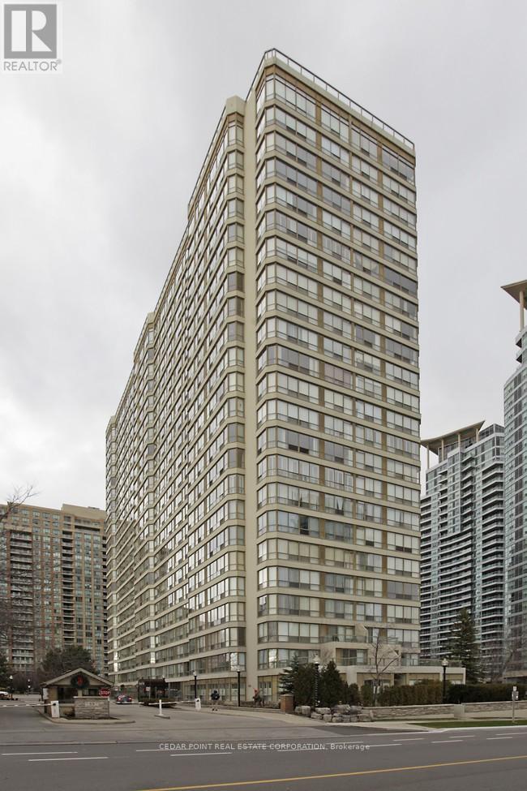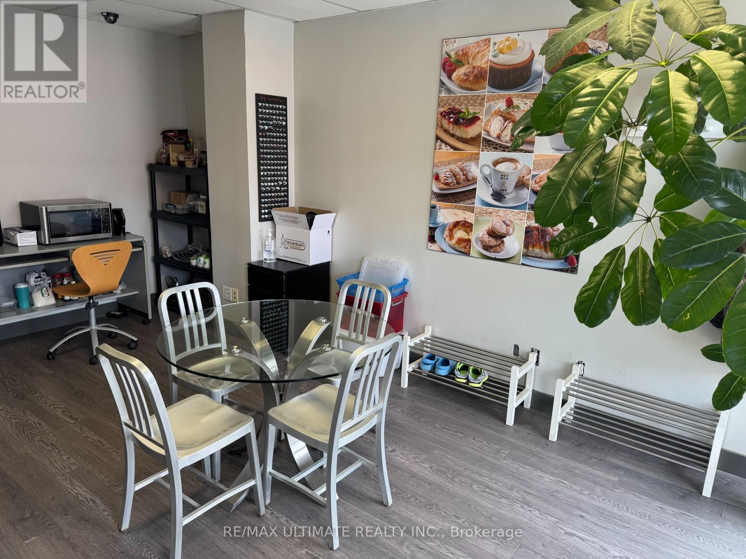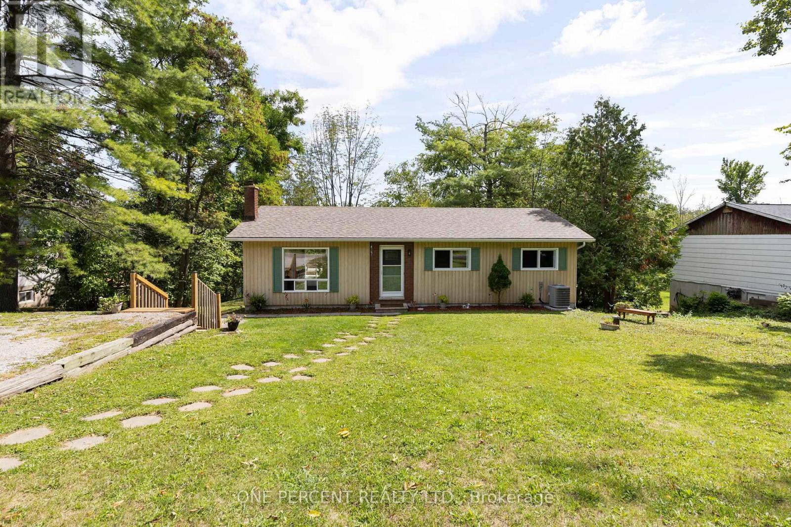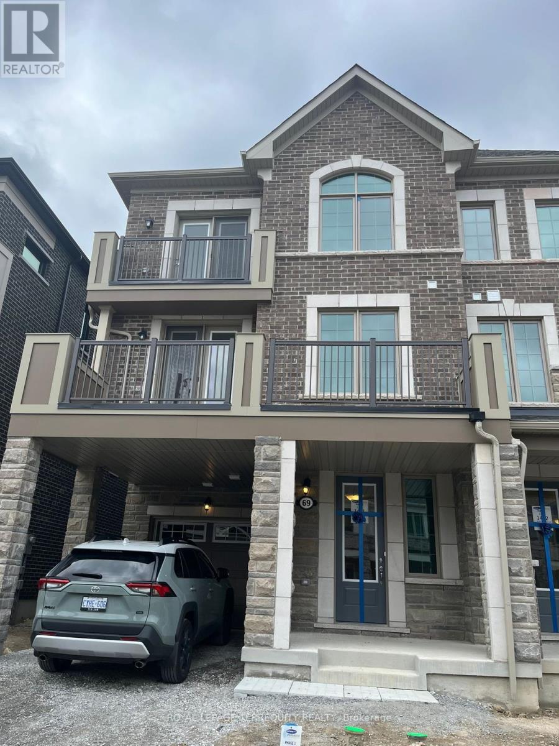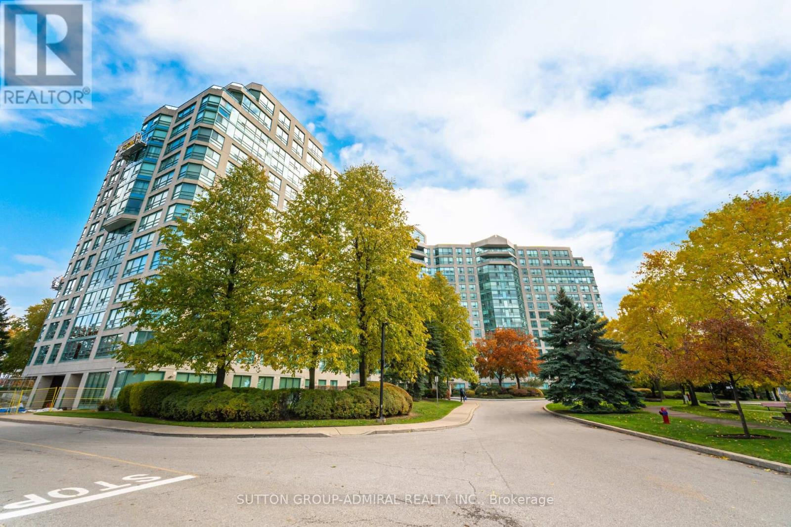1608 - 2285 Lake Shore Boulevard W
Toronto, Ontario
Ever wonder what its like to live in the iconic *ARCH* of Grand Harbour? This is your chance to own one of the most distinctive and rarely available suites in the building offered for the very first time! This spacious 2-bedroom, 3-bathroom residence offers over 1,500 sq ft of thoughtfully designed living space, with both north and south exposures for stunning sunsets and peaceful marina views. The living and dining areas enjoy complete privacy, natural light, and picturesque views in both directions. A dedicated home office with custom built-in bookcases overlooks the marina ideal for reading, hobbies, or working from home.The generous kitchen features a walk-in pantry, built-in cabinetry, and an eat-in area facing the lake. A convenient pass-through to the hallway adds ease for groceries and daily living. Both bedrooms have their own private ensuites and enjoy serene north-facing views. The primary suite includes a luxurious soaker tub, separate shower, and a spacious walk-in closet, while the second bedroom features its own full bath and large closets. Additional highlights include warm cork flooring throughout and a dedicated in-suite storage room. Two parking spots and one locker are included. **Maintenance fees cover ALL UTILITIES including cable, and internet for worry-free living** Grand Harbour offers a true resort-style lifestyle with 24-hour concierge, pool, gym, sauna, party room, and guest suites. Just steps to the lake, marinas, Martin Goodman Trail, restaurants, shops, and transit. Easy access to the Gardiner, QEW, 427, airport, downtown, and the vibrant Humber Bay Shores. If you've been waiting for a one-of-a-kind waterfront home in a well-managed, welcoming community this is the one. (id:60365)
945 - 35 Viking Lane
Toronto, Ontario
**ALL INCLUSIVE RENT**FURNISHED** Discover the perfect blend of comfort and convenience in this fully furnished 1-bedroom condo available for rent. Located in an award-winning Tridel building, this modern suite offers a Juliet balcony with stunning southeast views of the CN Tower and Lake Ontario. The condo features wood laminate floors, a large granite kitchen island, upgraded appliances, and an en-suite washer and dryer with additional storage. It comes with an indoor parking spot and locker, making it an ideal choice for urban living. Furnished with everything you need, including a queen-size bed, living room Chesterfield that converts into a bed, executive furniture, linens, towels, and a fully equipped kitchen, this unit is ready for you to move in. Enjoy unlimited high-speed internet, cable TV, and unlimited calls within Canada.The building offers exceptional amenities such as a saltwater pool, Jacuzzi, sauna, steam room, virtual golf, cinema room, billiards, ping pong, party room, private pavilion, internet caf, guest suite, and a card room/library, all complemented by a fully equipped gymno separate membership needed! Conveniently situated just beside Kipling Subway, Bus, and GO Stations, this location ensures a quick commute to downtown Toronto. Additionally, the free IKEA shuttle bus, top-rated schools, shopping, restaurants, and major highways are just steps away, making this condo an unbeatable choice for a luxurious and convenient lifestyle. (id:60365)
341 - 4085 Parkside Village Drive
Mississauga, Ontario
Gorgeous Large One-Bedroom Plus Den Unit with Large private Balcony in Downtown Mississauga. Featuring high ceilings, no carpet, stainless steel appliances, and ensuite laundry. Includes 1 parking space, 1 locker, Conveniently located close to most amenities within walking distance to Sheridan College, Square One Mall, Central Library, Bus Terminal, GO Transit, Celebration Square, and Highway 403. (id:60365)
0 Premium Way
Mississauga, Ontario
Vacant lot available in prestigious Cooksville, surrounded by multi-million-dollar custom homes. An incredible opportunity to design and build your dream residence in one of Mississaugas most sought-after neighbourhoods. Conveniently located just minutes from Port Credit, Square One, major malls, the QEW, schools, and local amenities.All major services are available at the lot line, including sewers, gas, and electrical, making your future build seamless. A rare chance to secure land in a prime location with endless potential. Easement from Premium way for Driveway to access lot. Survey Available. Zoning/Uses to be verified by Buyer/Buyers Agent (id:60365)
48 - 5530 Glen Erin Drive
Mississauga, Ontario
Gorgeous Open Concept Townhouse In The Heart Of Central Erin Mills! In The Best School Zone Of John Fraser, St. A Gonzaga & Thomas Middle School. Hardwood Fl On Main Fl Living/Dining/Family Rm, Open Concept Kitchen W/Walk Out To The Deck From Separate Breakfast Area. Fully Finished Bsmt W/Powder Rm & W/O To Patio, Garage Access, Steps To Longo's And Plaza, Walking Distance To Streetville Go Station/Library/Rec Center/Erin Mills Town Center. Close To Hospital/Hwy 403. Minutes Driving To Loblaws/Freshco/Wal-Mart/Chinese Super Market Nations/Sobeys. (id:60365)
40 Muzzo Drive
Brampton, Ontario
Discover the perfect blend of comfort, style, and connection in this beautiful bungalow townhouse located in the highly sought-after Rosedale Village gated adult community. Surrounded with like minded neighbours and a vibrant social atmosphere, this is more than just a home, it's a lifestyle. The Bright Modern Kitchen Features Stainless Steel appliances, quartz countertops, upgraded glass backsplash, pantry, pot drawers, pendant lighting, and California shutters. The Open concept flows into a spacious great room with a cozy gas fireplace ideal for entertaining or relaxing. The Primary Bedroom features a large step-in Shower and Walk-in Closet, Convenient main floor laundry with direct access to the garage. You'll love the charming front porch perfect for sunny afternoons and a private backyard patio with mature trees provide peaceful outdoor living Lawn care and snow removal, Unlimited access to a private golf course (no extra fees!), beautiful clubhouse with an indoor saltwater pool and sauna. Tennis/pickleball courts, and so much more, 24-hour gated security for peace of mind. Whether you're enjoying a round of golf, joining friends for activities at the clubhouse, or simply relaxing at home, Rosedale Village offers everything you need to live your best life. Come experience the warmth and charm of this exceptional adult community! (id:60365)
701 - 55 Elm Drive W
Mississauga, Ontario
Beautiful unit at Towne Two condominium. Very bright & very clean 1+1 bed, 2 bathroom unit. Stunning unobstructive full west view. Just painted throughout. Large Living room with full west view. Dining Room also with full west view. Eat-in Kitchen. Separate Sun room which can easily be used as a bedroom. 4 piece ensuite in Primary bedroom. Amazing roof top amenities including roof top balcony with stunning views including views to Lake Ontario, Indoor Pool with Hot Tub and Sauna, Large Party Room, Billiards Room, Media Room, Meeting room, Exercise Room. Private Tennis Courts, Squash Courts. Outdoor BBQ area. Excellent location within steps of future Hurontario LRT. Walking distance to Square One, Celebration Square, Living Arts Centre, Central Library, YMCA, shopping, restaurants/pubs. Excellent access to highways 403, QEW and Toronto Airport. Building has 24 hr. gatehouse security. (id:60365)
329 Evans Avenue
Toronto, Ontario
RISE TO THE TOP!! Establish and fully equipped production Bakery perfectly situated just off the QEW! This is the perfect place to grow your business featuring truck-level delivery door, massive rotating oven, large walk-in fridge and walk-in freezer, dough mixer, sheeter and many other specialty baking tools and equipment. Tons of parking. Front area is currently office/admin but could be converted to a small retail area as well. Just over 2,500 sq ft with total monthly rent just under $5k and current lease expires in 2029 with 1x 5yr renewal. (id:60365)
6926 Early Settler Row
Mississauga, Ontario
Welcome to this stunning 3,199 sq.ft. home in the heart of Mississauga's Meadowvale Village, perfectly located right across from Historic Trail Park and just a short walk from the beautiful Meadowvale Conservation Area. Ideal for up-sizing families looking to gather more space. Step inside to a spacious open-concept main floor with high ceilings, creating a bright and welcoming space for family time or entertaining. The top-floor loft-style master bedroom offers a private retreat with its own ensuite bathroom. Plus, the walk-out basement includes a full separate apartment, perfect for guests, family, or additional income. This home is only a7-minute drive to both Hwy 401 and Hwy 407, making commuting a breeze. This home provides plenty of room to grow. Don't miss this chance to own a home that combines comfort, style, and an unbeatable location. Book your showing today! (id:60365)
4297 Huronia Road
Orillia, Ontario
Welcome to 4297 Huronia Road - ideally situated on a border road between Severn and North Orillia. This location offers peaceful, nature-filled living with the convenience of nearby amenities just minutes away. Set on a generous, partly treed lot, this property offers both privacy and space to unwind. With no real neighbours to the east or west, you'll enjoy sunrise coffees and sunset dinners from the raised deck, already hot-tub ready for evening relaxation. The fenced and gated yard is perfect for kids and pets, and there's still plenty of room to add a garage. This raised bungalow provides a flexible layout, featuring 3 bedrooms and a full bathroom on the main level, along with 2 additional bedrooms and a 3-piece bathroom on the lower level - ideal for extended family, guests, or a future legal duplex conversion (zoning approved). The bright, open-concept main floor includes a functional kitchen, dining area, and living room with a walkout to a large raised deck. Lovingly maintained by the same owner for 20 years, the home has seen numerous updates that provide peace of mind and modern comfort: New furnace, A/C, and hot water tank (2025), all under worry-free rental plans that include maintenance and can be bought out whenever you choose. Architectural shingles (2020), five new windows, new well pump and tank, and fresh paint (2024-2025). The kitchen and baths have also been refreshed with refinished cabinets, updated lighting, newer appliances, new carpet, and flooring.4297 Huronia Road truly offers the best of both worlds: a tranquil, private sanctuary with the conveniences of Orillia and Severn close at hand. This property is a must-see to fully appreciate everything it provides. (id:60365)
69 Therma Crescent
Markham, Ontario
This 3 bdrms 2.5 washrooms brand new END UNIT townhouse with direct garage access (garage opener installed). Laundry and utility sink on main floor. South facing end unit with many more windows for natural lighting. Huge walkout balcony perfect for BBQ. Laminate floor on main and new cozy broadloom in the bedrooms. Deep garage enough for 2 smart cars or 1 family car with plenty storage space. Window coverings included. Built using new geothermal technology to lower energy bills. Tons of upgrade including granite countertop, partial driveway covered, S/S appl., etc. Minutes to 404, Costco, Parks and trails and more. (id:60365)
1211 - 7825 Bayview Avenue
Markham, Ontario
Luxurious 3+1 Bedroom Condo Located In The Prestigious Landmark Of Thornhill Building. Bright And Spacious Open Concept Living Area Layout . Huge (2808 Sq Ft) Suite With 2 Corners Fully Renovated With 3 Bedrooms & 3 Bathrooms. Endless Windows With S, N & W Views. Double Door Entry To Spacious Foyer. Very Large (Living Room, Kitchen & Master Bedroom. Gourmet Kitchen With Caesarstone Countertops, Additional Cabinetry, Centre Island & Eating Area. Engineered Hardwood Flooring Throughout. Large Baseboards ,Crown Molding & Pot Lights. 2 Underground Parking Spots & Basement Locker. Maintenance Includes Water, Heat, Hydro, Basic Cable & Internet. Walk To Community Centre, Place Of Worship, Parks, Food Basic, Shoppers & Restaurants. Mins. To Schools, Hwy 7 & 407. Amazing Building Amenities Include: 24 Hr Concierge, Party Room, Games Room, Library, Salt water pool, Gym, Sauna, Tennis court, Squash, Bbq Area ,Bike storage And More! Close To All Amenities Shops, Restaurants, Thornhill Community Centre & Square, High Ranking Schools, Park, Transit And So Much More. (id:60365)

