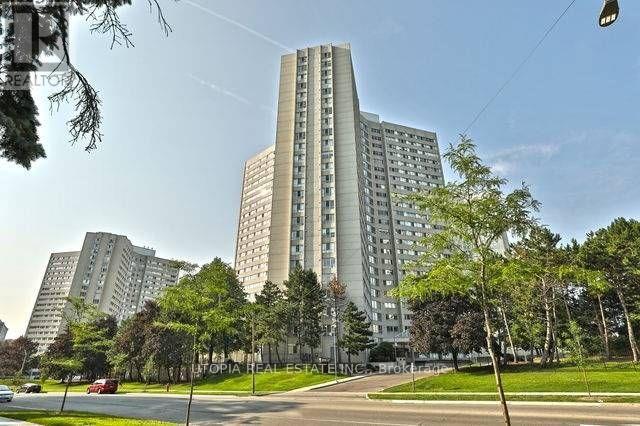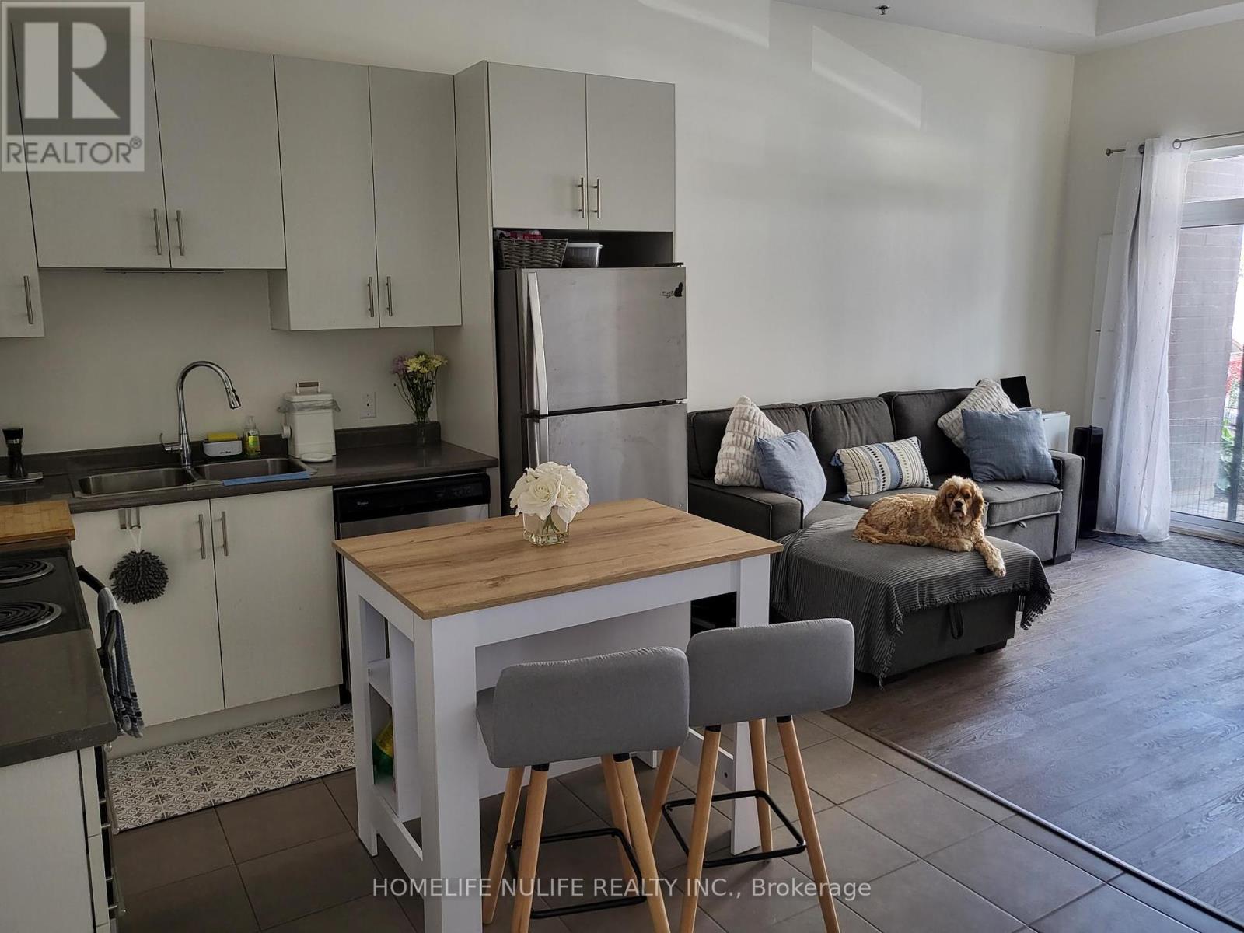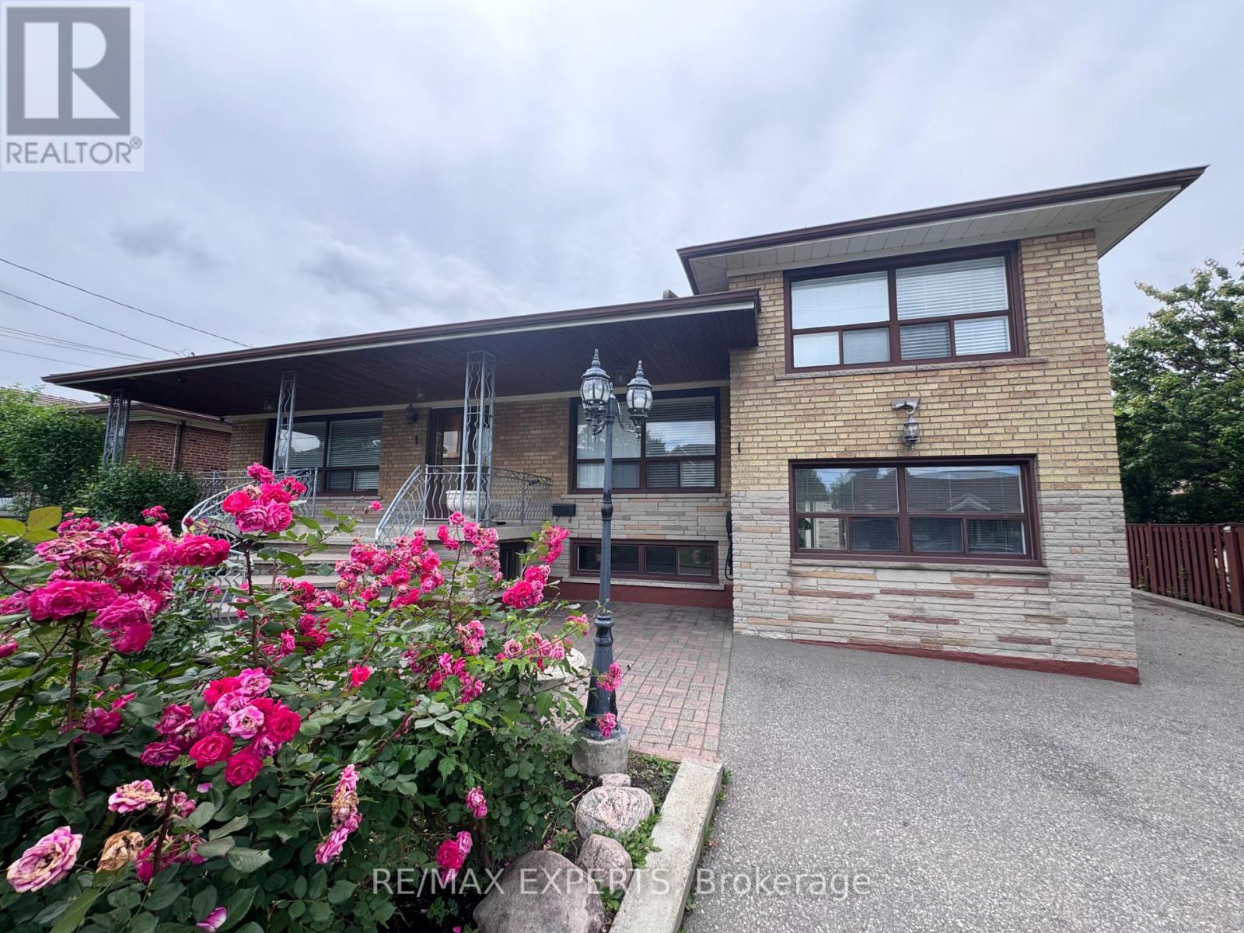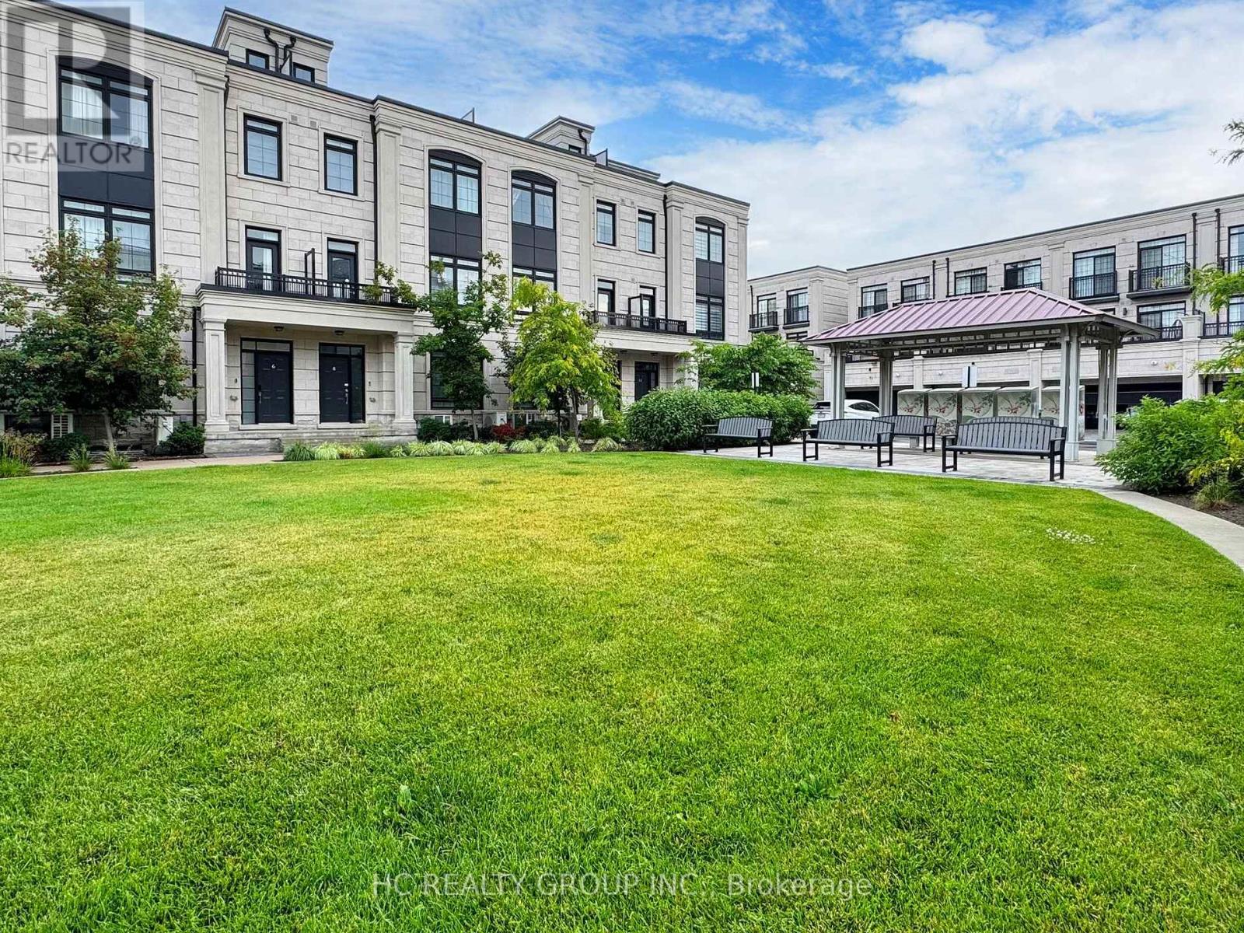1809 - 3700 Kaneff Crescent
Mississauga, Ontario
Fantastic Layout That Makes It Feel Much Larger Than 838 Sq Ft. Tons Of Windows And Light Streaming Thru. Clean As A Whistle...Parquet Flooring And Ceramics Throughout. Easy Living Just Steps Away From Square One, Transit And All Of The Conveniences Of That Area. Fantastic Opportunity!, Well Cared For Building. (id:60365)
3083 Cascade Common
Oakville, Ontario
Welcome to 3083 Cascade Common, a beautifully finished, well-maintained townhome in one of Oakvilles most sought-after neighbourhoods. Perfect for professionals, young families, or anyone seeking style and functionality in a vibrant, family-friendly community.Enjoy an open-concept layout with durable wood flooring on the main floor. The modern kitchen features stainless steel appliances, a built-in microwave, and ample cabinet space ideal for cooking and entertaining. The stone countertops bring elegance and ease of maintenance to your everyday living. This bright and spacious home offers 2 large bedrooms, including a primary suite with a 4-piece ensuite, and a second bedroom with a private walk-out, making it perfect for guests or a home office. Additional features include a 2-piece powder room, a second full 3-piece bathroom, energy star certified, and convenient in-unit laundry located in the basement. Situated close to shopping, restaurants, schools, parks, and transit. Everything you need is just steps away. (id:60365)
2566 2 Side Road
Burlington, Ontario
Rare Opportunity To Lease Spacious Bungalow Sitting On 90X329' Lot Backs Onto The Luxurious Multi-Million $ Homes. Country Living Within Minutes To The City. 3 Generous Sized Bedrooms. Hardwood Flooring Through Out. Open Concept Floor Plan. Large Deck Or Entertaining Area & Fully Fenced Back Yard. Adorable Farmhouse Style Offers Plenty Of Space For You. Large Loft Space, Used For Primary Bdrm, W/Vaulted Ceiling, W/O To Upr Deck. Note: No Car Garage. Drive way parking (id:60365)
1604 - 1410 Dupont Street
Toronto, Ontario
THIS BEAUTY COMES WITH PARKING Pacious 2-Bedroom Unit at Fuse Condos - Prime Toronto Location. Welcome to this bright and modern 2-bedroom unit located in one of Toronto's vibrant newneighbourhoods at Fuse Condos. Enjoy the convenience of Food Basics and Shoppers Drug Martright at street level for all your daily needs.Ideally situated within walking distance to TTC bus stops and close to Lansdowne Station, thislocation offers easy access to transit and downtown Toronto.This pet-friendly building features fantastic onsite amenities, including a fully equipped gym,party room, lounge, theatre room, and a rooftop terrace.The unit boasts panoramic views of the lake and city skyline from both bedrooms, along with awrap-around balcony perfect for enjoying morning coffee or evening sunsets. we replaced the door , which is still in its raw state (unpainted) so it is not the same bright white as the rest of the walls and doors. We ended up swapping the repaired door for the laundry unit so that the nicer door is in the bedroom. (id:60365)
119 - 2490 Old Bronte Road
Oakville, Ontario
Stunning Condo On Main Floor, Near New Oakville Hospital, Shopping + Go Train. Stainless Steel Appliances, Featuring Modern Design And High Quality Finishes. Spacious, Open Concept Layout With Nicely Setup Living Space, Large Bedroom With Walk-In Closet. Great Location, Easy Access To QEW + HWY 403 + Shopping (id:60365)
3 Larry Street
Caledon, Ontario
Luxurious & Beautifully designed Custom Built Home (Bungaloft) with approximately 5315 sq ft of living space with LEGAL WALKOUT BASEMENT that blends Upscale Luxury & Comfort, overlooking Caledon Trails & mature trees. Huge Lot (70X200) with 6 Bedrooms & 1 Legal Rec Room in Basement, 6 Washrooms & 3 Laundry Rooms with Stone & Stucco Finish, custom landscaping with Interlocking. Grand Entry with a large door & Foyer Area. Crown mouldings, Triple paned windows, extra wide patio door leading to a covered Custom Deck 12.7ft x 28.4 ft w/pot lights. Modern Gourmet kitchen Premium Stainless Steel Appliances, Quartz countertops with Quartz Backsplash & big Centre Island with Butler's Pantry & Wine Rack. Nearly 187 Pot Lights, 7 and 1/2 wide gleaming Hardwood Flooring throughout, Sprinkler System, Home Office/Den on main floor. 200 Amps, Electric Car Charger plug ready to use. Primary bedroom on main floor has W/I closet & spa like 4-pc ensuite washroom with standing shower & Heated Floors. Second Bedroom also has an ensuite bathroom. Second floor features a huge Family Room Area & 2 bedrooms with 2 washrooms for each bedroom. All Closets have built in organizers installed. Income producing fully LEGAL WALKOUT BASEMENT with Luxury finishes & Big Windows features 2 bedrooms, large Kitchen with Quartz Counters & Quartz backsplash, Laundry and a Washroom, pot lights, Electric Fireplace perfect for additional rental income or for an in-law suite. 2 Bedroom Legal Basement was rented for $2545 with car parking included & with 30% utilities. Legal Walkout basement offers another large Legal Room AND a Huge Rec Room area for owner's own personal use with a Huge walk-in Cold Room. Garage access to the Mud-room with Beautiful Custom built-in cabinets. Custom Shelving in Garage. Legal Basement Unit is Vacant. Professionally landscaped front yard has Interlocking pathway leading to the back. A rare blend of Luxury, Function and Value ! (id:60365)
1 Creston Road
Toronto, Ontario
This unique four-level split combines comfort, functionality, and versatility. It's located on a quiet street with very little traffic. The larger-than-usual frontage and pie-shaped lot make it unique for the area. Its lovely curb appeal and landscaped surroundings welcome you home. The main level features an open-concept kitchen with granite countertops, a dining area, a bright living room, and a sunroom with backyard access. The three spacious bedrooms with large windows and hardwood floors are complemented by a classic five-piece bathroom. The lower level boasts a massive second kitchen and dining room with backyard access - perfect for large gatherings or extended family. The bright, huge basement includes a wet bar, bathroom, laundry, two cantinas, and a separate entrance, offering great potential for a private suite or multi-generational living. With a detached garage, backyard shed, and ample living space, this home is ideal for families or those seeking additional income opportunities. Located in the highly sought after Yorkdale-Glen Park community. This home offers unmatched convenience and accessibility. You have to see it in person to truly appreciate all that this house has to offer. (id:60365)
6150 Bankhead Court
Mississauga, Ontario
Rare Find, Step Into This Stunning Muskoka-style Home, Ideally Located On A Sought-after Street In A Tranquil, Family-oriented Neighborhood, Just Moments From The Picturesque Credit River And Peaceful Conservation Area. This Expansive 2-storey Residence Has Been Beautifully Renovated From Top To Bottom, Harmoniously Blending Timeless Elegance With Modern Convenience. You'll Enjoy The Fantastic Home Theater System In The Basement. Boast With The Formal Living Room, Dining Room, And Main Floor Office. The Spacious Eat-in Kitchen, Featuring Quartz Countertops And Stainless Steel Appliances. A Delightful Walkout To A Beautiful Deck That Showcases Breathtaking Views Of The Gorgeous West-facing Backyard. Full of Sunlight And Bordered By Magnificent Mature Trees, This Backyard Is A True Private Oasis, Perfect For Relaxation And Rejuvenation. (id:60365)
157 Trelawn Avenue
Oakville, Ontario
Welcome to 157 Trelawn Avenue! Located in the prestigious and coveted neighbourhood of Southeast Oakville. Recently renovated with 3 Bedrooms and 2 bathrooms on the main floor and the primary bedroom on the upper level including a walk in closet and ensuite bathroom. Open concept kitchen overlooking the family room with a wood burning fireplace and access to the spacious deck and backyard, all set within a highly sought after and private location. Nestled within Oakville's coveted community a short distance to renowned public and private schools, French Immersion EJ James, Maple Grove Public School, Oakville Trafalgar Secondary School, St. Vincent's, St. Mildred's and the Linbrook Boys School. Minutes to Lake Ontario, Gairloch Gardens, and Historic downtown Oakville with an array of luxuries that the town has to offer. (id:60365)
66 Bellisle Road
Penetanguishene, Ontario
Welcome to 66 Bellisle Rd, where comfort meets elegance in this beautifully upgraded home boasting over $100,000 in premium . From the moment you step inside, you'll notice the attention to detail and high-end finishes throughout. The modern kitchen is a true showstopper, featuring quartz countertops and backsplash, luxury appliances, Fisher and Paykel fridge (two segments), 2 drawer dishwasher and Maytag washer and dryer. Whether you're cooking or entertaining, the space is both functional and stylish. Ceiling tiles in the kitchen and dining room add a touch of sophistication and charm. Enjoy gatherings in the Bright and airy living room with cathedral grand ceiling and gleaning hardwood floors. Open dining room are offers walkout access to a spacious deck , perfect for a morning coffee or evening BBQ. Step outside into fully fenced backyard oasis, completely with custom cedar shed, beautiful finish inside. The landscaped gardens surrounding the home offer peaceful appeal and place to unwind. Located in desirable, family-friendly neighborhood close to schools, parks and minutes to Georgian Bay General Hospital. (id:60365)
402 - 681 Yonge Street E
Barrie, Ontario
SHOWS LIKE A MODEL HOME!Welcome to one of Barries most impressive residences in the highly desirable Painswick South neighbourhood. This modern and meticulously maintained 1-bedroom, 1-bathroom condo offers the perfect blend of style, comfort, and functionality.Featuring 9-foot ceilings, sleek laminate flooring, and a bright, open-concept layout, this unit exudes contemporary charm. The spacious bedroom is filled with natural light and includes a walk-in closet, offering ample storage.The gourmet kitchen is a standout with quartz countertops, a chic tiled backsplash, stainless steel appliances, and a large quartz islandperfect for meal prep or casual dining. The combined living and dining areas create a welcoming space for relaxation and entertaining.Located on the 4th floor of the prestigious South District Condos, this unit includes parking and a locker for added convenience. Residents also enjoy top-tier building amenities, including a rooftop terrace with lounge and BBQ area, a party room, fitness centre, and concierge services.Positioned just minutes from shopping, schools, parks, and trails, and steps to the Barrie South GO Station and public transit, this condo offers unbeatable convenience for commuters and professionals.Dont miss this opportunity to invest in modern urban living in a vibrant, growing community. (id:60365)
5 James Connoly Way
Markham, Ontario
Rarely offered !! Luxury freehold townhome on a premium lot with full south-facing views of the park in highly sought-after Unionville. Bright and spacious with large windows and abundant natural light. Features 3+1 bedrooms and 6 bathrooms, with 9 ft ceilings on all three levels. Enjoy a spectacular rooftop terrace with panoramic views of Unionville. Double car garage plus two additional driveway parking spaces. Hardwood flooring throughout. Steam sauna, and EV charger included. (id:60365)













