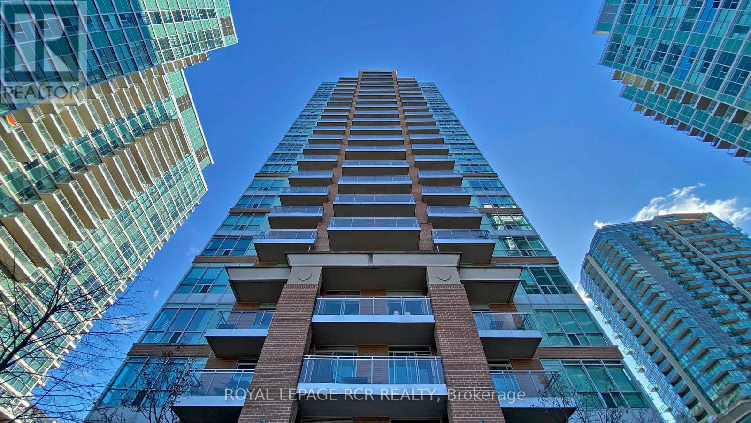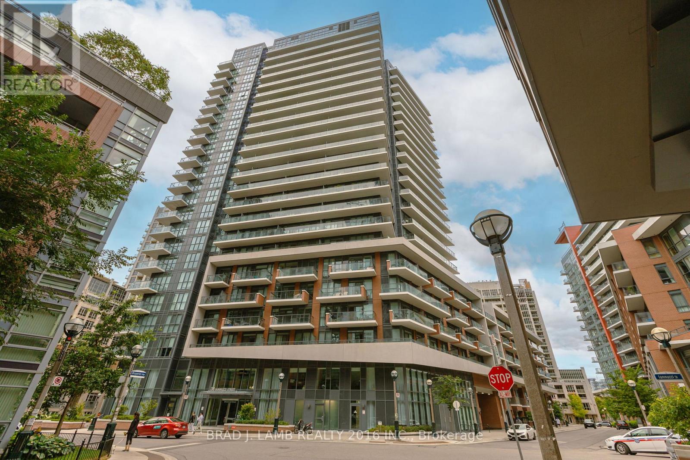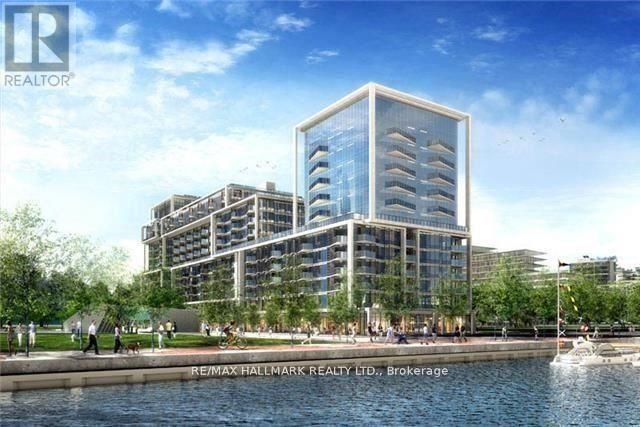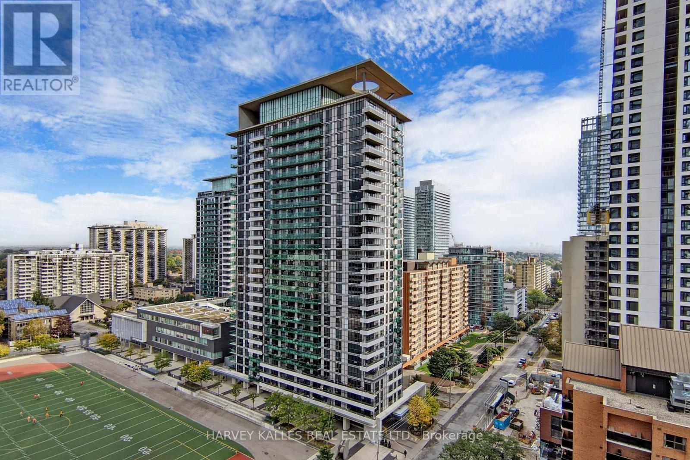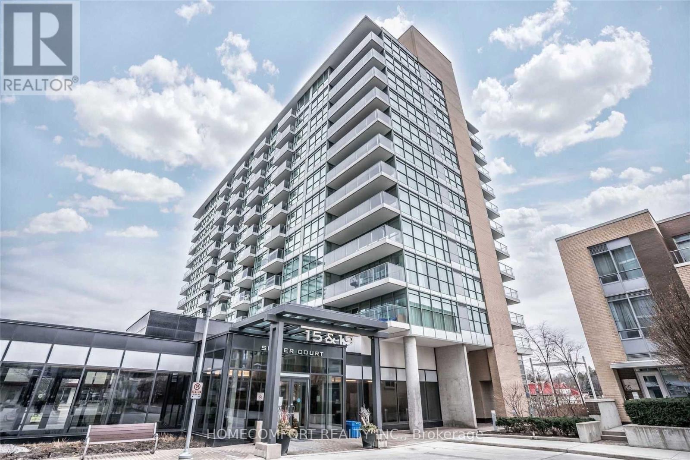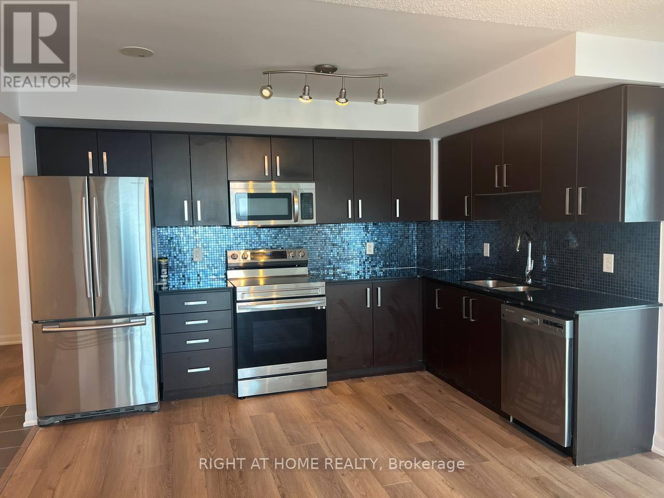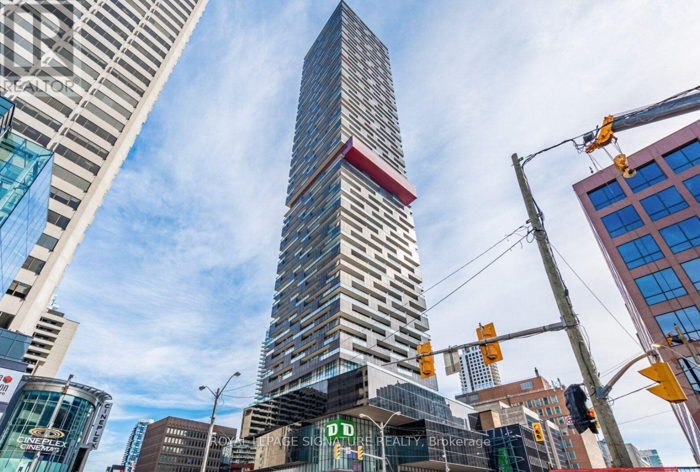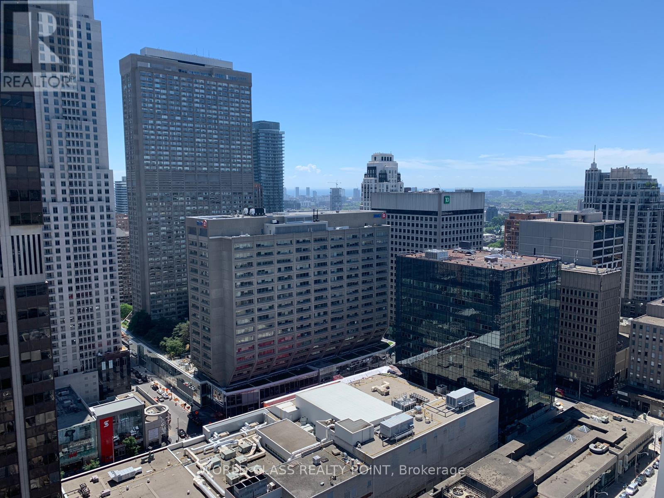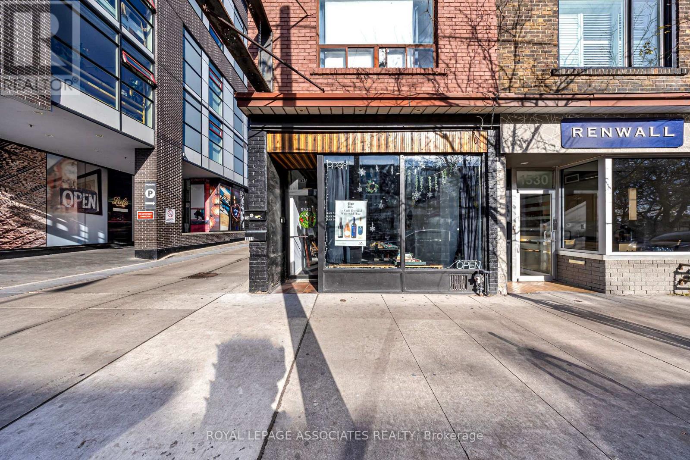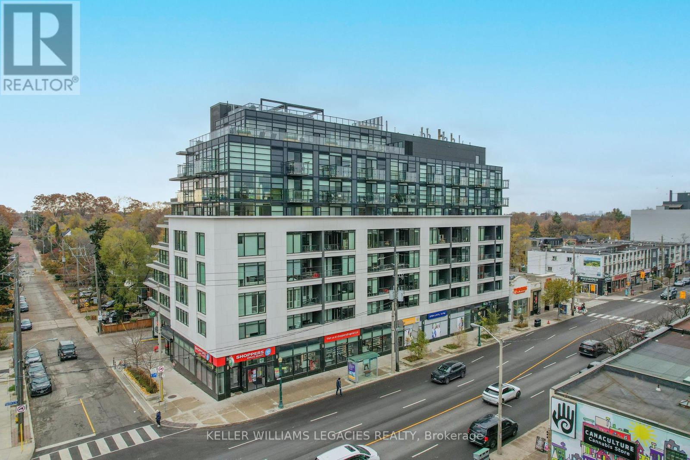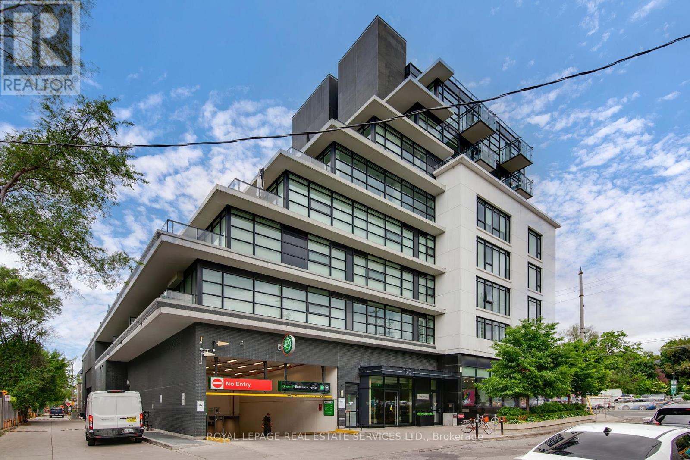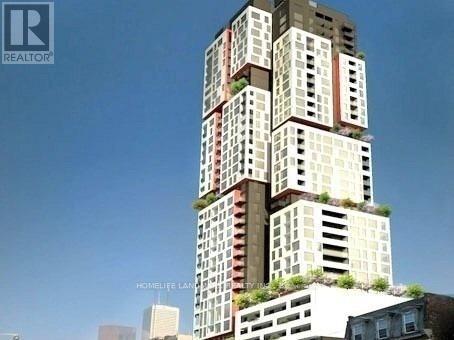501 - 50 Lynn Williams Street
Toronto, Ontario
Welcome to 50 Lynn Williams St., Unit 501 - a true gem in the heart of Liberty Village. This rarely offered 2-bedroom, 2-bathroom suite features an open-concept layout with two beautifully renovated bathrooms and oversized custom closets with built-ins. Overlooking the peaceful courtyard this bright, and inviting condo is just steps from the best restaurants, cafes, shops, and everyday conveniences that Liberty Village is known for. Enjoy unmatched walkability, easy access to public transit, and major highways, and a vibrant community full of things to do and discover. Perfect for end-users and investors alike, this unit also includes hard-to-find same-floor storage locker plus one parking space. Luxury amenities, an unbeatable location, and a functional layout make this a standout opportunity you won't want to miss. (id:60365)
642 - 38 Iannuzzi Street
Toronto, Ontario
Welcome to Fortune In The Saught After Fort York Neighbourhood. This Bright One Plus Den Features No Wasted Space. Open Concept Layout With Floor To Ceiling Windows. This Unit Comes Fully Furnished and Equipped With Everything- Just Bring Your Bags! The European Styled Kitchen Features Integrated Appliances, Plenty Of Storage/Counterspace and A Large Centre Island That Doubles For Seating. Steps Away To Loblaws, LCBO, Shoppers Drug Mart, The Waterfront, Gardiner Expressway, King St West, Billy Bishop Airport, The Bentway, Restauarants and More. Amazing Amenities Included 24Hrs Concierge, Gym, Sauna, Rooftop Deck, Mini Putt, Bocce, Steam Room, Cold Plunge, Party/Media & Game Rm, Guest Suites & Visitor Parking. (id:60365)
540 - 15 Merchants' Wharf Street
Toronto, Ontario
Beautiful 1 Bedroom+ Den In Tridel's Highly Desirable "Aqualina At Bayside" *Bright & Spacious With Intelligent Open Concept Layout Suite Features Laminate Floors, Floor-Ceiling Window, Modern Kitchen With Island, Generous Master Bedroom & Nicely Sized Balcony With View Of Lake. Building Boasts State Of The Art Amenities & Is Perfectly Located Steps To Ttc & Close To Harbour Front, Access To Boardwalk, Sugar Beach, Ferry Terminal, St. Laurence Market & The Distillery District. (id:60365)
1410 - 39 Roehampton Avenue
Toronto, Ontario
Welcome to the exquisite E2 Condo, a haven of luxury boasting 1+1 bedrooms and 2 bathrooms, located in the highly sought-after Yonge & Eglinton neighborhood. This unit presents an exceptional layout, featuring one of the most functional 1 Bedroom + Den designs in the building, effortlessly adaptable into a 2-bedroom if desired. Immaculate and pristine, this residence showcases upscale elements such as built-in kitchen appliances, a generously sized balcony with breathtaking views, and floor-to-ceiling windows that bathe the space in abundant natural light. Just steps away from new Eglinton LRT & Yonge line TTC, restaurants, groceries, shops, schools, parks and so much more! Exceptional opportunity for discerning tenants seeking the perfect combination of luxury, convenience, and style. (id:60365)
915 - 15 Singer Court
Toronto, Ontario
Fantastic Location in the Heart of North York! Spacious and bright 1 Bedroom + Den suite in the highly sought-after Discovery Condos. The enclosed den with door is ideal as a second bedroom or home office. Features a modern upgraded kitchen with large granite centre island, open-concept living space, and south-facing exposure overlooking the quiet courtyard. Steps to TTC subway, GO transit, parks, shops and everyday conveniences including IKEA, Canadian Tire, McDonald's, North York General Hospital and more. Minutes to Hwy 401/404 for easy commuting. Not furnished unit . (id:60365)
2215 - 17 Anndale Drive
Toronto, Ontario
Welcome to this sun-filled and beautifully designed 2+1 corner unit offering a highly functional open-concept layout. Freshly painted with recently updated flooring, this suite is move-in ready and impeccably maintained. The versatile den can easily function as a third bedroom or a stylish home office. The modern kitchen features stainless steel appliances, granite countertops, and overlooks the living and dining areas-ideal for both everyday living and entertaining. The primary bedroom offers a walk-in closet and a 4-piece ensuite, while the balcony showcases lovely views. Enjoy premium building amenities including an indoor pool, fitness center, party room, theatre, games room, and 24-hour concierge. Includes stainless steel fridge, stove, built-in dishwasher, built-in microwave, washer & dryer, all existing light fixtures and window coverings. One parking space on P2 near the elevator and one conveniently located locker complete this exceptional offering in a sought-after Menkes building. (id:60365)
2402 - 8 Eglinton Avenue E
Toronto, Ontario
Live in the Heart of Yonge and Eglinton! Fully furnished, move-in-ready Suite at E Condos. Welcome to Suite 2402, a stylish and modern fully furnished one bedroom plus den condo located in the iconic E Condos at 8 Eglinton Ave E. This beautifully appointed suite offers sleek finishes, functional layout, many upgrades, and windows that flood the space with natural light. Fully furnished with high end features: includes couch, dining table with 4 chairs, retractable remote TV stand including TV, queen bed with storage, remote-controlled window coverings, beautiful engineered floors, quartz counters, upgraded tiles on balcony, office desk and chair. The kitchen features integrated appliances, quartz countertops, designer receptacles with USB. The living area opens to a spacious balcony with upgraded outdoor flooring, beautiful west views. Separate den/office with desk, chair and tons of built-in storage - perfect for working from home! And includes a locker! Tons of amenities including rooftop infinity pool, gym, party room, concierge, direct access to TTC and upcoming LRT. Walk to numerous shops, cinema, great restaurants, cafes and everything else midtown has to offer. (id:60365)
2712 - 1 Yorkville Avenue
Toronto, Ontario
Gorgeous Luxury 1 Bedroom + Den Suite With 2 Bathrooms Where Den can be used as 2nd Bedroom with one Storage Locker In Canada's Finest & Most Desirable Address; Singular, Slender, & Sensational With Contemporary Expression Of Elegance & Intrigue. Outstanding Location; Minutes Away From Designer Boutiques On Bloor St Hermes, Holt Renfrew, Gucci/Louis Vuitton & Daniel Boulud's Cafe At Four Seasons, City's Finest Restaurants. Nearby Bloor & Yonge Subway Lines & Underground Path. Walking Distance To U Of T (id:60365)
1532 Dundas Street W
Toronto, Ontario
Generating over $380,000 in revenue in 2024, this business offers a strong and proven income stream. Prime business opportunity in the heart of Little Portugal, ideally positioned beside the Alto building and surrounded by high-traffic destinations such as Good Fork, providing excellent visibility and consistent foot traffic. Located just 3.5 km from BMO Field and the upcoming FIFA World Cup event zone, this established operation benefits from both neighbourhood demand and major event-driven upside. Income is anchored by a highly successful alcohol business with exclusive partnerships on Uber Eats and DoorDash, supported by a professionally built e-commerce platform (bar24.ca) fully integrated with Shopify. Additional income is generated through a licensed upper-level short-term rental unit with under 20% vacancy and strong seasonal demand, along with a growing event-booking division averaging approximately two bookings per month at approximately $1,000 per event. The property also features a fully equipped commercial kitchen with walk-in cooler, offering significant upside for dine-in service, ghost kitchen concepts, or expanded food offerings. The business is secured by a 5-year lease with approximately four years remaining, providing long-term stability in a prime Toronto location. All chattels and equipment are included, making this a true turnkey opportunity in one of the city's most vibrant neighbourhoods. (id:60365)
304 - 170 Chiltern Hill Road
Toronto, Ontario
Experience upscale urban living in the heart of Forest Hill's prestigious Upper Village. This beautifully upgraded 2-bedroom, 2-bathroom condo offers a refined blend of luxury and modern convenience-just steps from boutique shopping on Eglinton and minutes from the Eglinton subway.The suite showcases exquisite hardwood chevron flooring throughout, a custom-designed kitchen with premium built-in appliances, and an impressive extra-long waterfall island that seats six and doubles as a dining table. Two generously sized bedrooms feature custom built-in closets for exceptional storage, while both bathrooms have been upgraded with new vanities and modern toilets. New baseboards and elevated finishes enhance the home's sophisticated aesthetic.An open-concept living room creates a bright and inviting atmosphere, flowing seamlessly onto the stunning 370 sq. ft. private terrace-perfect for indoor-outdoor living, entertaining, or simply enjoying the breathtaking views. Residents also enjoy access to a beautifully landscaped upper-floor terrace and BBQ area overlooking serene surroundings.Building amenities include a gym, outdoor patio, guest suite, security concierge, and convenient parking. Maintenance fees include internet, home phone, TV, and water, offering outstanding value. With the upcoming Eglinton Crosstown LRT soon at your doorstep, convenience, connectivity, and luxury living come together in this rare opportunity in one of Toronto's most sought-after neighbourhoods. (id:60365)
802 - 170 Chiltern Hill Road
Toronto, Ontario
Luxury At The Hill. This Unit Measures 826 Interior SqFT With 2 Bedrooms & 2 Bathrooms. Walk-Out To The Stunning 496 SqFT South Facing Terrace With Gas BBQ Hookup. A Bright Open Living/Dining Room With Updated Kitchen That Includes A Breakfast Bar. Primary Bedroom With Double Closets, Floor To Ceiling Windows & 4PC Ensuite. Spacious 2nd Bedroom With Double Closet & Floor To Ceiling Windows. Ensuite Laundry, 1 Underground Parking Space & 1 Locker Included. Excellent Location Just Steps To Many Shops Along Eglinton, Parks & Public Transit. Building Includes Concierge, Gym, Party/Meeting Room, Guest Suites, Media Room & Visitor Parking. (id:60365)
3005 - 318 Richmond Street W
Toronto, Ontario
Picasso - Landmark Condos By Monarch @ 318 Richmond St. West In The Heart Of Entertainment District. Mins Walk To Restaurant, Ttc, Street Car, Cn Tower, Harbour Front, Acc, Toronto Aquarium, Queen West, Financial District, Little Italy Area, 24 Hr Concierge, Yoga & Pilates Studio, Games Room, Spa, Media Room, Pool, Sauna, Gym & Much More. Upgraded Kitchen And Flooring. (id:60365)

