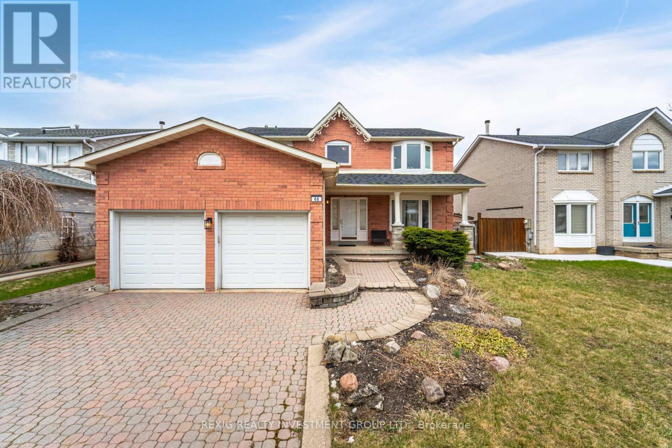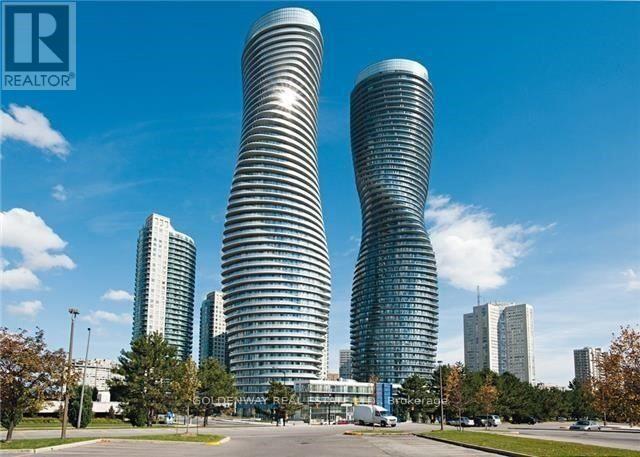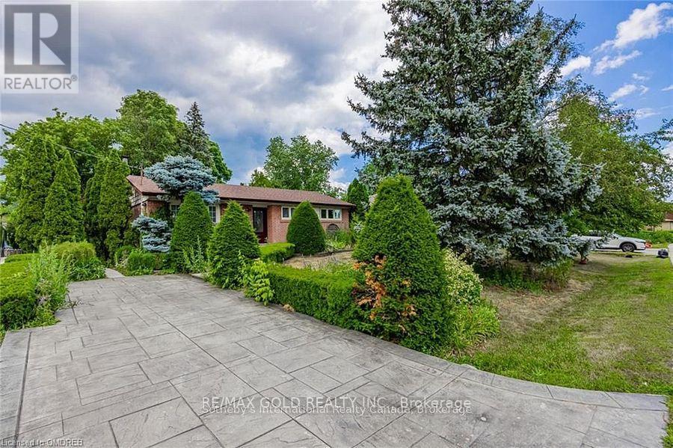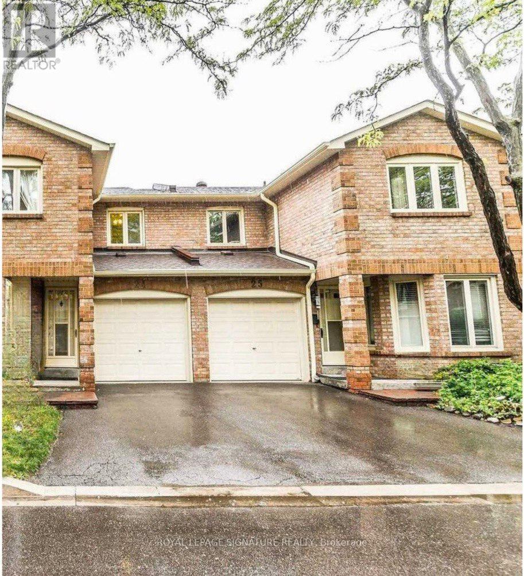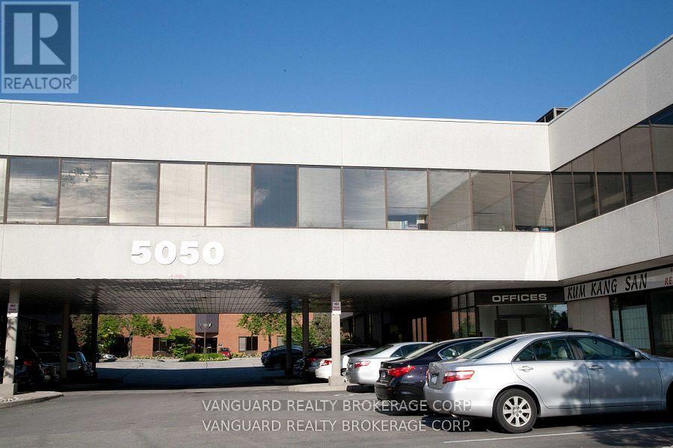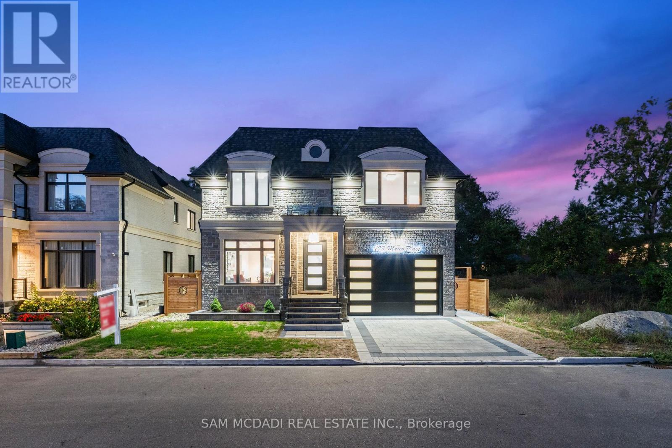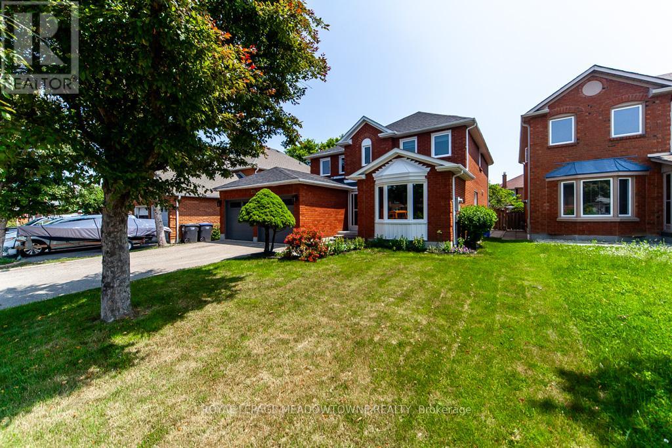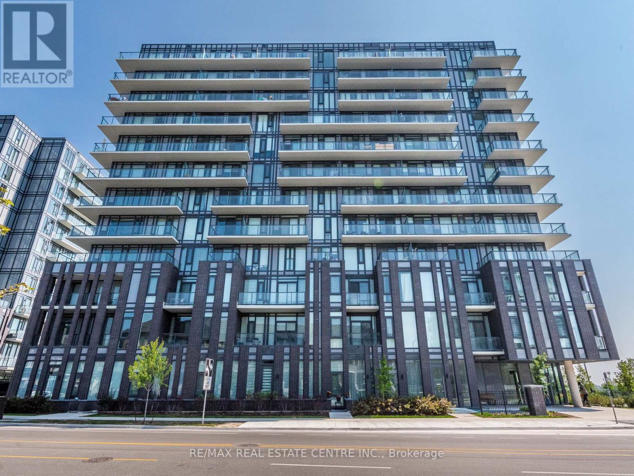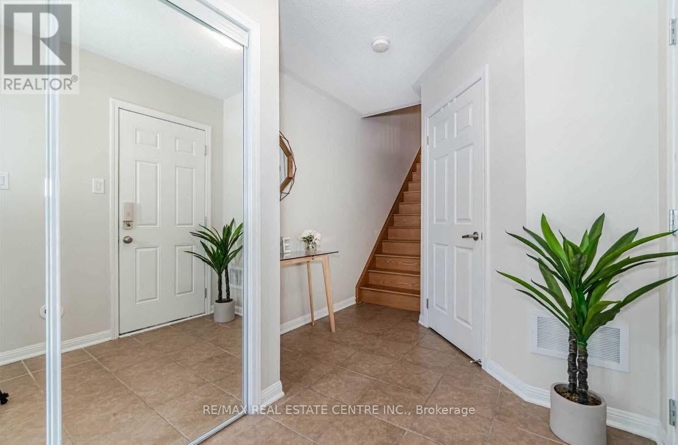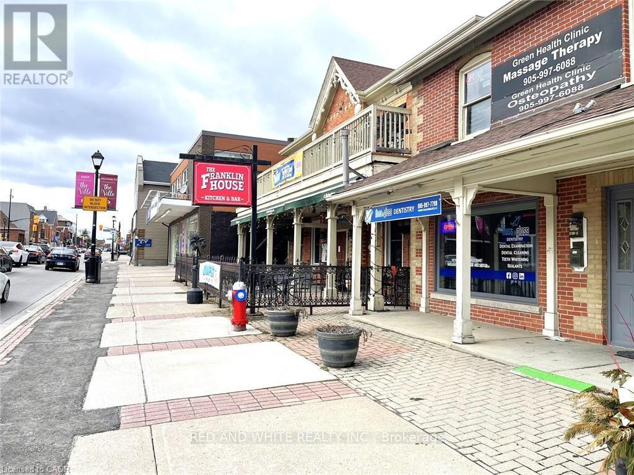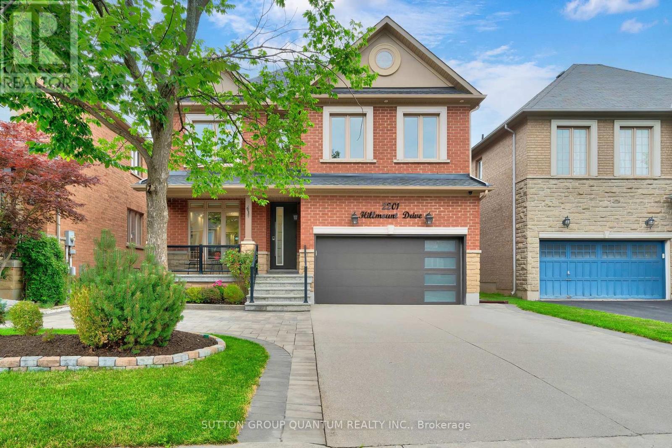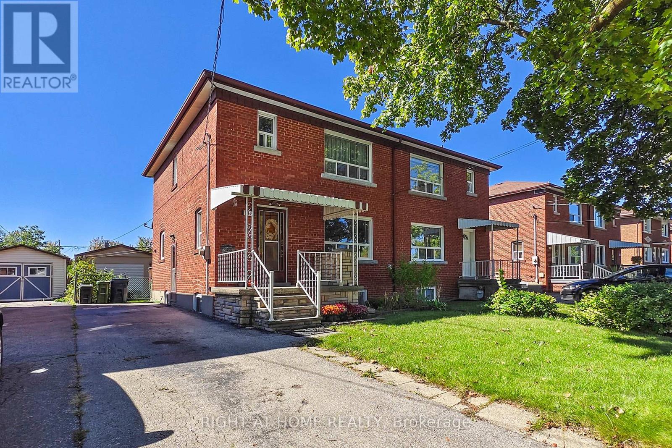66 Settler Court
Brampton, Ontario
Executive Heartlake Home Where Dream Living Meets Smart Value**Welcome to this well maintained executive-style home in the highly sought-after Heartlake community. It offers the perfect blend of charm, functionality, and location. Step inside and enjoy the natural light that floods through large windows, creating a warm, inviting atmosphere. The main floor features formal living and dining rooms (dining currently used as a stylish home office), a sunken family room with fireplace open to the breakfast eating area and overlooking the back yard. , The Open Concept kitchen with breakfast area features a walk out to your private backyard and patio.The kitchen is a true chef's dream complete with granite counters, large island, extended cabinetry, massive pantry, and timeless ceramic flooring. Hardwood and ceramic floors flow throughout, with a stunning Scarlett OHara staircase leading upstairs and open staircase leading downstairs.The spacious primary retreat includes a 5-piece ensuite, linen closet, walk-in closet, and a built-in vanity/desk. All bedrooms are generously sized, each with double closets. The fully finished basement adds incredible space: a large recreation/media room for movie nights or entertaining, a den (used as a guest bedroom), kitchenette with stove plug-in, full bathroom, sauna, cantina, and plenty of storage.Double-car garage with inside access to laundry/mudroom. Truly one of Heartlakes' best kept secret locations "a family friendly quiet court" close to top schools, parks, trails, and every amenity. **Priced to move dont miss your chance to own this Executive Home!** Seller will consider a VTB (id:60365)
1302 - 60 Absolute Avenue
Mississauga, Ontario
Stunning Marilyn Monroe Building Of The Absolute World. South Facing Fantastic View. Large Balcony. Close To Square One, City Hall, YMCA, Public Transit, QEW & Hwy 403. Hurontario Light Rail Transit near completion. Connect directly to GO Transit. Freshly painted. Shows Well. Mostly 9 Ft Ceiling. Large Den May Be Used As 2nd Bdrm. 2 Full Bath. Includes 1 Parking (Across from Elevator Lobby) & Locker. No Pets, Non-Smoker. Single Family Only. Tenant Pays Own Electricity & Liability Insurance. $400 Refundable Deposit. Lavish Amenities include: Absolute Club House, 50th Floor Lounge, Gym Room, Guest Suites, Indoor & Outdoor Pools, Visitor Parking. 24-hr Grocery on site. View https://60absolute.ca/ . Yours to enjoy! (id:60365)
545 Sandbrook Road
Oakville, Ontario
Detached 3 bedroom bungalow on main floor and finished basement with 2 bedrooms, living and 3 piece bathroom and separate entrance. Prime location of Oakville, surround by multi million dollar homes in the heart of bronte. Private backyard for your family entertainment, close to Oakville Go-transit, top ranking schools and shopping centers. Short access to main highways. Basement apartment with separate entrance, living room and two bedrooms. (id:60365)
25 - 5020 Delaware Drive
Mississauga, Ontario
Location, Location , Location , Fully Renovated ,Bright and Spacious Townhome Located in High Demand Area , Perfectly Situated in the Heart of Mississauga ,Hurontario & Eglington . This Stunning 3+1 Bedroom Townhome Features a Fantastic Floor Plan with Plenty of Space to entertain Family & Friends .Close to Square One, Top Rated Retardants , Major Highways 401, 403,407, 410 & QEW. Steps away from Public Transit Kipling Station , Sheridan College and Airport. Walking Distance to Oceans Supermarket , Restaurants , Public Transit, Schools, Community Center.A Well Managed intimate Community Based Complex With Dedicated Children Playground and Visitor Parking. Maintenance Fees include: Snow Removal, Landscaping Window Cleaning ,Roof Repair, Windows Repair Condo Insurance and all Exterior Structural Repair.Heat Pump Heater Installed in (2024) , High Efficiency Furnace and Humidifier Installed in(2024) , all Equipment are Owned not Rented, First & Second Floor changed (2022) ,Kitchen Renovated (2022) ,Basement New Bath (2025) , Heavy Duty Dryer new (2025) ,Roof Replacement(2023) ,Attic Insulation (2024). (id:60365)
213 - 5050 Dufferin Street
Toronto, Ontario
First month rental: $1,555.31+ HST tax. Quality 2nd Floor Walk--Up Offices. Listed Size Is Gross Rentable sq. footage. Net Rental Rate Is For The First Year Of The Term And Is To Escalate $1.00 psf annually. Please Add Management Fee of $1.81 psf to T. & Op. Expenses to calculate total Additional Rent, which is estimated at $12.90 until Aug-31-2026. (id:60365)
193 Mateo Place
Mississauga, Ontario
Welcome to 193 Mateo Place, an exceptional custom-built residence offering nearly 5000 sqft. of beautifully designed living space across three levels. Featuring 5+2 bedrooms and 7 bathrooms, this home combines timeless finishes with modern features throughout. The gourmet kitchen is equipped with top-of-the-line Decor built-in appliances, quartz countertops, a gas cooktop, bar fridge, double sink, and pantry. The inviting family room showcases custom built-in shelving, an electric fireplace, and a walk-out to the stone patio. A dedicated main floor office and mudroom add to the homes functionality. A striking oak tiered staircase with glass railings and a skylight serves as a dramatic centerpiece. Upstairs, you'll find five generously sized bedrooms, each with its own ensuite and large closet. The primary suite is a luxurious retreat, complete with a private balcony, electric fireplace, and a spa-inspired 5-piece ensuite featuring heated flooring, a freestanding tub, rainfall shower, and double vanity. The fully finished lower level offers exceptional versatility with a spacious recreation room, wet bar, two additional bedrooms, a 3-piece bathroom, and a walk-up to the backyard - ideal for multi-generational living. Additional highlights include 11ft ceilings on the main floor, custom wood-trim accent walls, a timeless stone-and-brick exterior, surround sound system, and a beautifully landscaped lot. Perfectly situated in a prime Mississauga neighbourhood, this home is just minutes from schools, parks, shopping, restaurants, and Mississauga Hospital, with quick access to the QEW for effortless commuting. Convenience, modern design and luxury come together in this stunning home to offer an unmatched living experience. (id:60365)
328 Bristol Road W
Mississauga, Ontario
This house is definitely a WOW. Centrally located in Mississauga's "Hurontario Community", this 4 bedroom detached two storey shines. Completely renovated throughout with new Eat-in kitchen with central island, lots of cabinets and breakfast area over looking the garden. Approximately 2700 sq feet of living space with large principal rooms, huge family room combined with eat-in kitchen. Original owners have cared for the house with love to pass on to a new family. Completely painted throughout, new floors, new staircase, new kitchen, new bathrooms, new potlights and light fixtures. New windows, roof is approximately 2 years. New s/s fridge, s/s dishwasher and white washer and dryer. New window coverings throughout. Everything you see is included. (id:60365)
211 - 215 Veterans Drive
Brampton, Ontario
ABSOLUTELY STUNNING ! THIS 1 BEDROOM PLUS DEN COMES WITH TWO FULL BATHROOMS. BUILT IN 2023 BY RENOWNED MONT-VERT BUILDER. 681 SQUARE FEET AREA LOCATED IN THE PRESTIGIOUS HIGH DEMAND AREA OF BRAMPTON WEST. HIGH SMOOTH CEILING , QUARTZ COUNTER TOP, BACKSPLASH ,STAINLESS STEAL APPLIANCES IN THE KITCHEN . VERY CONVENIENT LOCATION 3 MINUTES DRIVE TO MOUNT PLEASANT GO STATION, WALKING DISTANCE TO CREDIT VIEW PARK, GROCERY STORE, BANK ETC. (id:60365)
271 Woodley Crescent S
Milton, Ontario
Well Maintained Freehold Townhouse with Two Parking Spaces in the Driveway and One in the Garage. No Sidewalk, California Shutters, Breakfast Bar, Backsplash, S/S Appliances. Large Master Bedroom with W/I Closet. Access to Garage, Close to all Amenities. Looking for a Family , new immigrants or professionals are welcome too. (id:60365)
265 Queen Street S
Mississauga, Ontario
Two therapy units at Green Health Clinic, 265 QUEEN Street S, Mississauga, Ontario L5M 1L9 are for sublease. If you are a Registered Massage Therapist or a SPA practitioner who needs a unit room to initiate your personal business. Here is what you need as a working station at an affordable cost! (id:60365)
2201 Hillmount Drive
Oakville, Ontario
Some homes feel exceptional the moment you walk inthis is one of them. Nestled in Oakvilles prestigious West Oak Trails, this fully renovated detached gem offers 4 spacious bedrooms, 4 upgraded bathrooms, and every thoughtful feature a modern, detail-oriented family could want. With high-end finishes throughout, its truly turnkey.The chefs kitchen dazzles with quartz countertops, stainless steel appliances, and a layout designed for effortless hosting. Crown moulding adds elegance across both levels, while coffered ceilings in the family room introduce architectural sophistication. Rich hardwood flooring flows seamlessly throughoutno carpet, not even in the professionally finished basement.Upstairs, the primary suite is a private retreat, complete with a spa-inspired 5-piece ensuite (including a deep soaker tub) and custom closets. Additional upgrades include in-home garage access, central vacuum, front-load laundry, Ring doorbell, Schlage smart lock, epoxy-finished garage floor with custom cabinetry and storage, and roof insulation topped up to current code.The basement continues the theme of excellence: Dri-Core subflooring, 12mm laminate, 2lb foam insulation on half walls, and epoxy finishes in the cold room and furnace area. Every inch reflects intentional design and enduring quality. Step outside to your personal oasis. A heated swim spa, gazebo with built-in BBQ (with water access), outdoor gas hookup, turf lawn, and interlock stonework wrap the home in style. The exposed aggregate driveway and flagstone porch with glass railing (2021) add striking curb appeal, while 50-year Timberline shingles and a 200-amp electrical panel offer long-term peace of mind.Located near top-rated schools, scenic parks, trails, and shops, this is the kind of neighborhood where kids ride bikes on quiet streets and neighbors greet you by name. A rare offering in one of Oakvilles most sought-after enclaves crafted for families who expect more. (id:60365)
118 Treeview Drive
Toronto, Ontario
*POTENTIAL TO CONVERT TO 2 OR 3 INCOME PRODUCING UNITS.* Welcome to this bright and spacious 3-bedroom, 2-storey all-brick home, ideally located in the heart of Alderwood with no backyard neighbours. Backing directly onto the serene greenery of Douglas Park, this property offers a rare blend of privacy, scenic views, and a peaceful natural setting all within the city. Lovingly maintained, the home features elegant hardwood floors throughout the main and upper levels. The second floor offers three generously sized bedrooms, while the main level boasts a bright living area and a large kitchen complete with sleek quartz countertops and a custom backsplash. The kitchen opens onto a sun-filled deck overlooking a lush garden and the park perfect for morning coffee or entertaining family and friends. A separate side entrance leads to a spacious bachelor suite, featuring a sitting area, bedroom, and 3-piece bath ideal for in-laws or guests. The fully insulated garage offers potential for conversion into an additional income-generating secondary suite. With ample parking and easy access to major highways, transit, schools, and shopping, this home offers both charm and convenience. Cherished by the same family for years, this home is ready for its next chapter! Major updates include a new roof (approx 3 years old), Washer (approx 1 year old), Dryer (approx 2 years old), Owned Hot Water Tank (approx 5 years old), New Chimney. (id:60365)

