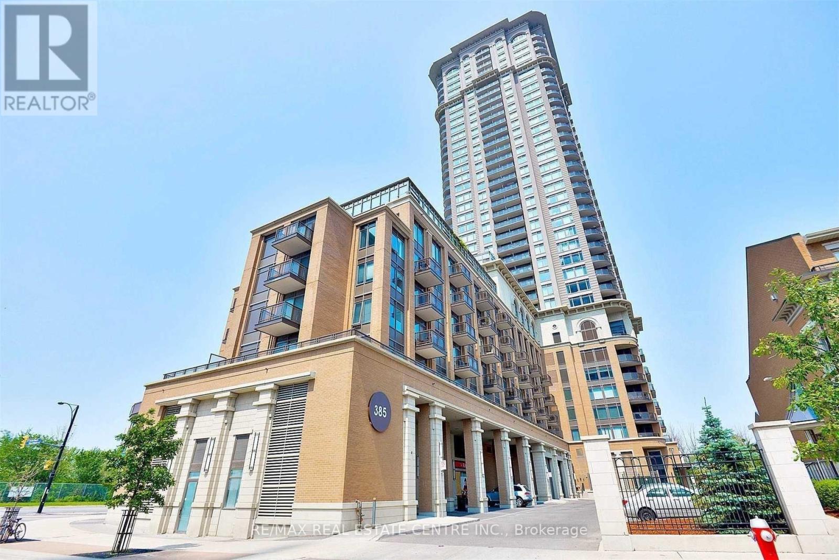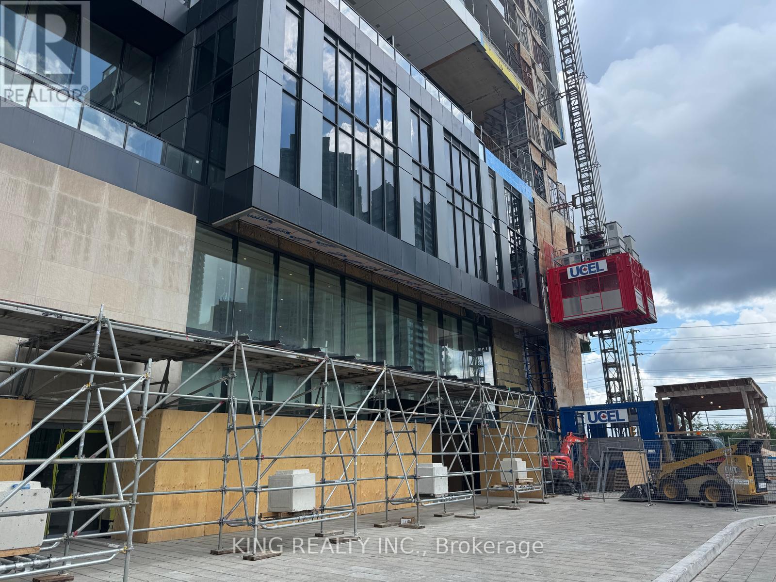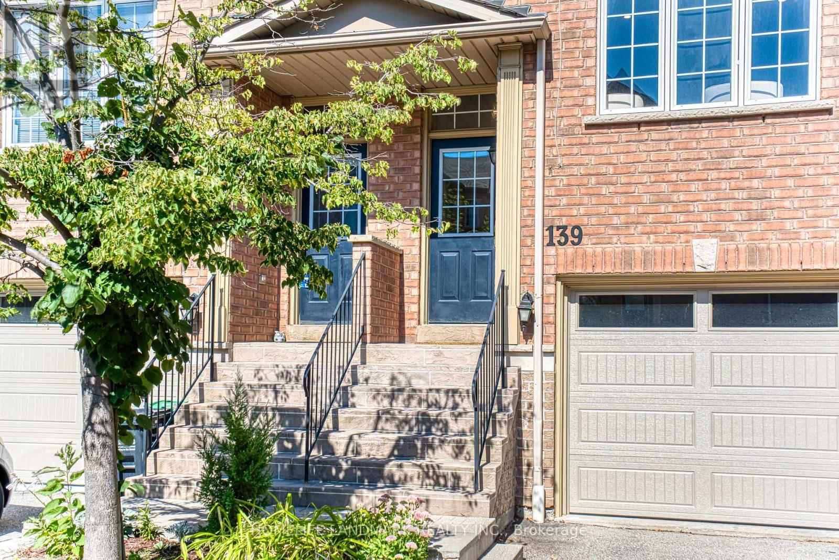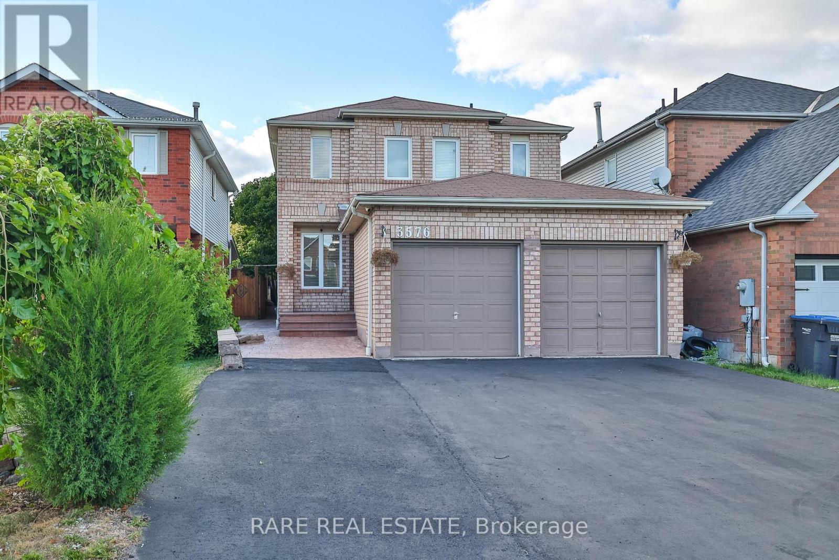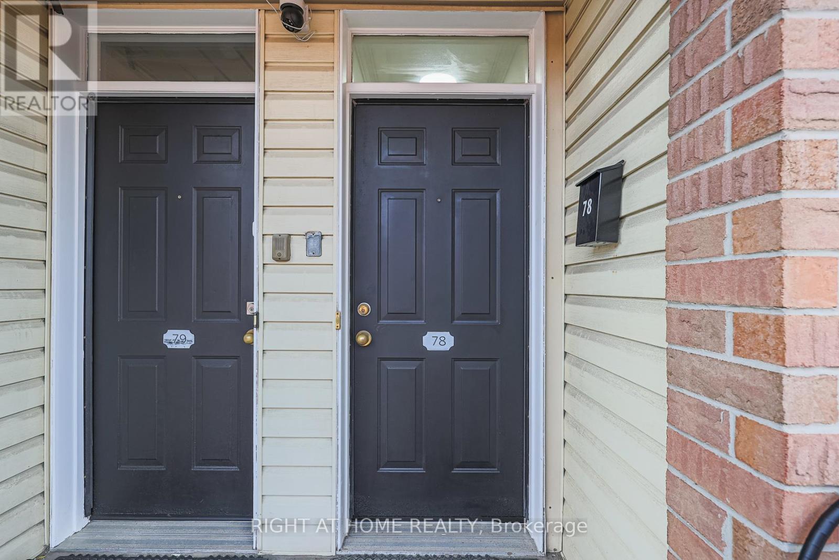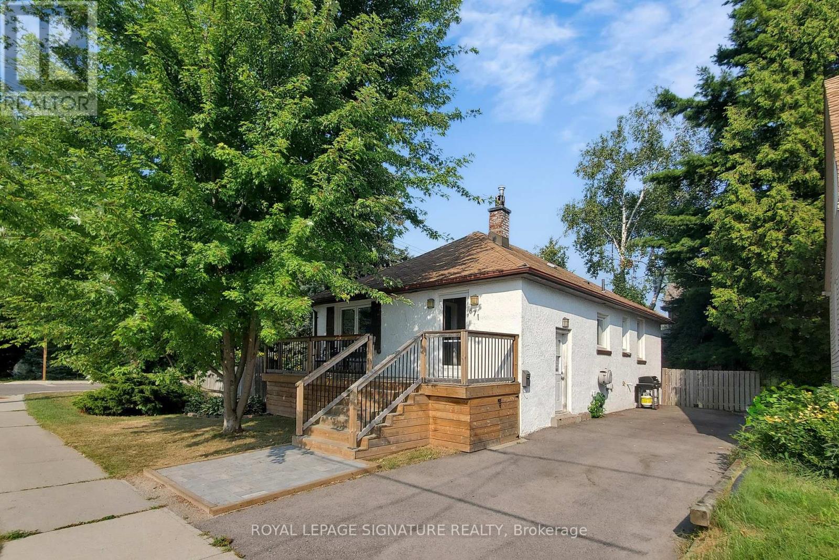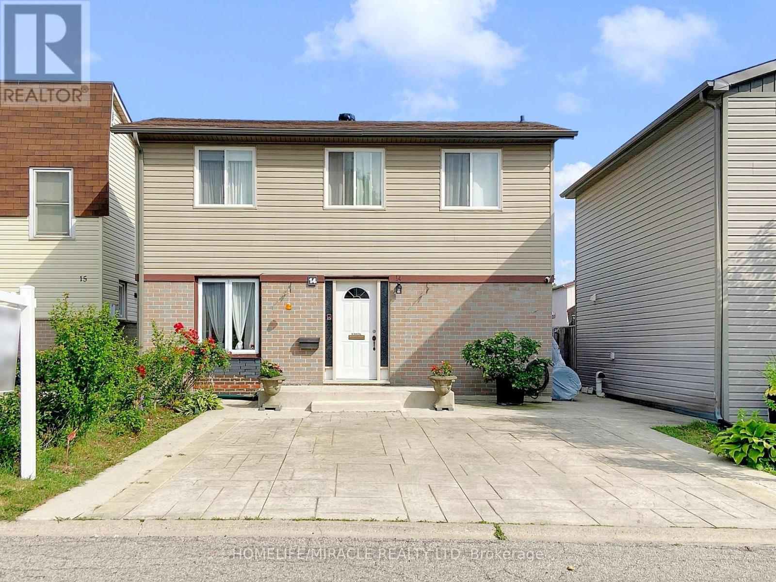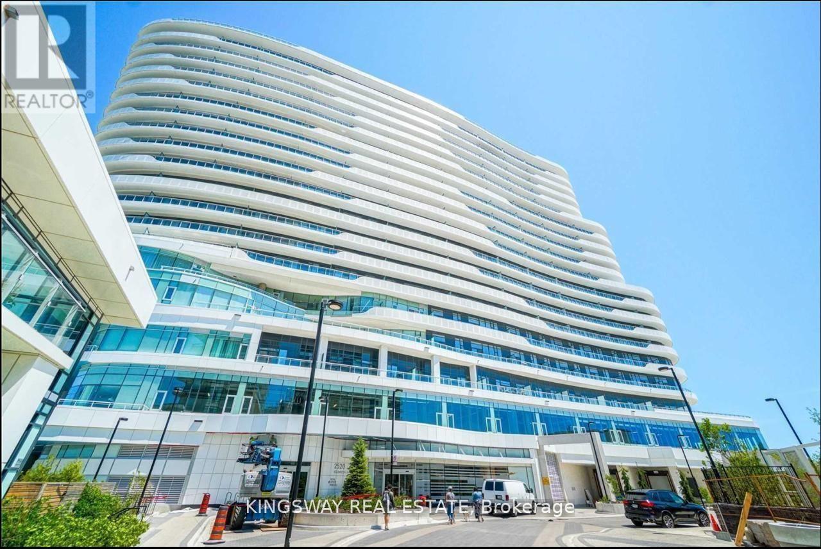126 Mowat Crescent
Halton Hills, Ontario
This Cozy 3-bedrooms, 2.5-bathrooms Detached House is Situated on a spacious 169' deep lot, it features a 2-car garage and is move-in ready. The main floor boasts a foyer, a convenient 2-piece bathroom, updated flooring through out main floor, Open concept combined living and dining with walk-out to the deck. Modern kitchen with stainless steel appliances. Upstairs, you'll find a generously sized primary bedroom with a 4-piece ensuite and an office nook, along with two more spacious bedrooms with updated flooring and another 4-piece common Washroom. The basement offers a sizable recreation room, laundry and ample storage space. The backyard is a true oasis with its extra depth and large deck! Pictures are from previous listing, Family friendly Neighborhood, Close to Park, Minutes to Georgetown GO and 10 minutes drive to Premium Outlet mall and Hwy 401, Priced for quick sale, Perfect for first time buyers are investors. (id:60365)
30 Worthington Avenue
Brampton, Ontario
This charming home is perfect for first-time buyers. The location offers easy access to essential amenities, including banks, shopping, gyms, schools, parks, and places of worship all just a short walk away. Commuters will appreciate the proximity to Mount Pleasant GO Station. The peaceful community and nearby Brampton library enhance the appeal even further. The kitchen features a built-in breakfast area that opens onto a stone patio, overlooking a spacious backyard with a garden and beautiful fruit trees, including apple, cherry, and plum. Illuminated by pot lights, the gourmet kitchen boasts quartz countertops and stainless steel appliances. A new furnace and air conditioner were installed in 2022 for added comfort. The finished two-bedroom basement with kitchen and washroom has its own separate entrance . This is an incredible opportunity for first-time homebuyers! (id:60365)
501 - 385 Prince Of Wales Drive
Mississauga, Ontario
Welcome to the Chicago Building in Square One the heart of Mississauga! This bright and modern 1-bedroom, 1-bathroom suite features 9-foot ceilings and is available from November 1st, 2019. Perfect for new immigrants, the location offers unmatched convenience with walking access to Sheridan College, Square One Shopping Centre, the Main Bus Terminal, Central Library, and YMCA. Easy access to Hwy 403/401 and public transit makes commuting a breeze. Enjoy all modern amenities in the building, including a movie theater and Club 365 an incredible 17,000 sq. ft. indoor/outdoor space for recreation, fitness, and socializing. (id:60365)
1001 - 4015 The Exchange Street
Mississauga, Ontario
Beautiful, Brand New, Never Lived Exchange 2 Br, 2 Wr Beautiful condo with large size balcony , Bright & Spacious 2 Bedroom Suite with 9' ceilings, Good size with open concept kitchen with inbuilt appliances , Quartz countertops, Smart Access System, Geothermal heat source .Laminate Floors Throughout. Brand New Fridge, Stove, Dishwasher, .Large Windows with Plenty of Natural Light. The building is equipped with eco-conscious geothermal heating Easy access to Highway 403, steps to Square One Mall, Transit, Future LRT, Restaurant, Shops & more. Short drive to 401 and QEW. . (id:60365)
281 Boon Avenue
Toronto, Ontario
This detached home is just steps away from the vibrant amenities along St. Clair Avenue West and features numerous upgrades and renovations. The main floor boasts an open-concept layout with a large kitchen that flows into the dining area, highlighted by pot lights and a sizable window. The primary bedroom is also located on the main floor, providing views of the backyard and access to a four-piece bathroom. A convenient mudroom leads out to the backyard.On the upper floor, you will find two spacious bedrooms and a full bathroom, along with potential space for a large deck or the possibility of creating a master retreat. The finished basement includes a separate entrance, a large kitchen that connects with the recreation room, and an additional large bedroom.The property features a large backyard with a concrete patio and a double garage, and it is conveniently located just steps from transportation along Dufferin Street and St. Clair Avenue. (id:60365)
139 - 5055 Heatherleigh Avenue
Mississauga, Ontario
Absolutely Stunning Townhouse Like Model Home! Located At Family Friendly Community. Sunny South Facing. Large Window Brings Abundant Natural Lights. Bright And Spacious. 1430 Sqft Living Space. Functional Layout. Open Concept. Spacious Living Room Combine With Dinning Room. Smooth Ceiling With Pot Lights Through Out, Perfect For Entertaining. Over $50K Spent On Recent Upgrades (2022). Hardwood Floor Through Out. Oak Stairs With Iron Pickets. Crown Moulding And Wainscoting. Fully Renovated Stylish Eat-in Kitchen With High Cabinets, Quartz Countertop, Backsplash, Stainless Steel Appliances. Charming Juliet Balcony. Freshly Painted. Upgraded LED Lightings. Generous Sized Master Bedroom With Large Closet & Organizers & Big Window & Semi-ensuite. Ground Level Offers Versatile Family Room/Recreation/Home Office With Fireplace, Walk-out To Private Backyard. Convenient Direct Access To Large Garage With Extra Storage Space. Newer Garage Door. Low Maintenance Fee Covering Landscaping, Snow Removal, Roof, Windows. Plenty Of Visitor Parking. Unbeatable Convenient Location. Close To All Amenities. Minutes from Square One, Heartland Shopping Centre. Quick Access To Hwy 403 & 401 & QEW, Go Transit. Walking Distance To Public Transit, Great Schools, Shops, Restaurants, Community Centre. (id:60365)
3576 Cherrington Crescent
Mississauga, Ontario
Welcome to 3576 Cherrington Crescent, located in the highly sought-after Erin Mills community! This beautifully maintained 4-bedroom, 3-bathroom detached home offers the perfect blend of comfort, function, and space for growing families. Step inside to find a sun-filled main floor featuring a spacious living and dining area, ideal for entertaining with a large island. The updated kitchen offers plenty of counter space, storage and cabinetry, with direct access to the backyard for seamless indoor-outdoor living. Upstairs, you'll find four generous bedrooms, including a primary suite with a private ensuite bath, providing a perfect retreat. The finished basement is a standout feature, offering a versatile layout perfect for an in-law suite, recreation space, or home office. With a separate area for living and plenty of storage, it adds tremendous value and flexibility. Located in a family-friendly neighbourhood, this home is just minutes to top-rated schools, parks, shopping, Erin Mills Town Centre, highways, and transit, making it both convenient, desirable and affordable. (id:60365)
78 - 760 Lawrence Avenue W
Toronto, Ontario
Welcome to this beautifully upgraded 2-bedroom, 2.5-bath townhouse condo located in one of Torontos most convenient and sought-out neighbourhoods. This spacious and modern home offers two parking spots - a rare find - making city living even more effortless. This home features a spacious open-concept main floor with wood flooring, flat ceilings, pot lights, and crown moulding, a perfect blend of comfort and elegance. The main floor also includes a powder room, ideal for guests. Upstairs, you'll find two generously sized bedrooms, each with its own full bathroom, offering privacy and functionality for families, roommates, or professionals. Step outside to your private rooftop terrace perfect for entertaining, relaxing, or enjoying city views. This home also includes a dedicated parking spot for added convenience. Short walk to TTC, Yorkdale Mall, Parks, Shops, GYM & More. Easy Access to Allen Rd, Hwy 401 & Lawrence West Station. An ideal home for urban professionals, first time home buyers or investors. Move in and enjoy stylish living with everything at your doorstep. (id:60365)
871 Tenth Street
Mississauga, Ontario
Offering the ideal mix of lifestyle and long-term value, this detached bungalow is perfect for first-time buyers, seasoned investors or builders. Set on a generous 56 ft x 100 ft lot, its a rare find in the sought after Lakeview community in Mississauga providing space to grow and a location to love. Inside, you'll find a combined Living and Dining area leading seamlessly to the stylish kitchen that maximizes space and functionality. The main floor is completed with two bedrooms and a modern bathroom that adds a fresh and updated feel! The basement with its separate entrance and partially unfinished layout offers plenty of potential to customize to your needs. Enjoy a recently constructed front porch (2021) and a park-like and fully fenced backyard. The private driveway can fit up to 3 Cars. Just minutes from Lake Ontario, scenic parks, walking trails, schools, shopping, major highways, and the Long Branch GO station, this property offers an unbeatable location with excellent long-term potential. Whether you're planning to renovate, build new, or invest in a thriving neighbourhood, 871 Tenth Street is a rare opportunity to bring your vision to life. Bring your plans, your contractor, and your imagination ..properties like this don' t come along often. (id:60365)
2013 - 33 Elm Drive W
Mississauga, Ontario
Bright & Spacious 1+1 Bedroom, 2-Bath Condo in the Heart of Mississauga!**Experience stylish, maintenance-free living just steps from Square One, Celebration Square, Kariya Park, groceries, dining, and the future Hurontario LRT. ***Perfect for first-time buyers, downsizers, or investors, this well-maintained suite offers Exceptional Unobstructed Views of the Lake and Horizon and Unbeatable Convenience.***Inside, you'll find a sun-filled open-concept layout with floor-to-ceiling windows. ***The modern kitchen features granite counters, a double sink, and breakfast bar seating ideal for casual meals or entertaining. ***The living area opens to a generous balcony, perfect for morning coffee or evening relaxation. ***The primary bedroom boasts a large closet and a private 4-piece ensuite. The versatile den (open concept) works perfectly as a home office, reading nook, or guest space. ***A second 3-piece bathroom adds flexibility for guests or shared living. ***Enjoy in-suite laundry, underground parking, and a storage locker. ***Resort-inspired amenities include indoor/outdoor pools, gym, yoga studio, sauna, steam rooms, theatre, party room, games room, playground, and 24-hr security. ****Low maintenance fees include heat, water, parking, building insurance, and all amenities, offering worry-free living in one of Mississauga's most vibrant communities. ****Don't miss this one, come see it and fall in love! (id:60365)
14 Hawkins Court
Brampton, Ontario
3-Bedroom Detached Home with Finished One Bedroom Basement & Oversized Lot for this area! Main level features a renovated kitchen and a bright, open-concept living and dining area, perfect for entertaining.The Living room offers a walkout to a deck, leading to an oversized backyard, a rare and valuable feature in this neighbourhood. Throughout the home, enjoy laminate flooring, a convenient powder room on the main floor, and thoughtful finishes that make this home truly move-in ready. Downstairs, the finished basement includes an additional bedroom and full washroom, ideal for guests, in-laws, or a private home office. Close to 410 Hwy, Bramlea City Center, Chinguacousy Park and Recreational Centre, Grocery Stores, Transit stops, Resturants, Parks, Bike Lanes and much more. (id:60365)
1005 - 2520 Eglinton Ave West Avenue W
Mississauga, Ontario
FURNISHED RENTAL. Custom Murphy Bed that transforms into a Large Sofa, Small Dining Table with Chairs, Kitchen Utensils, etc.., Large Balcony W/ Unobstructed City & Sunset View, New Ge Appliances, Ge Washer & Dryer, State Of The Art Amenities, Gym W/ Weights, Yoga & Cardio Room, Online Fitness Classes, Sports Classes, Parking & Locker, Walk-In Closest. (id:60365)



