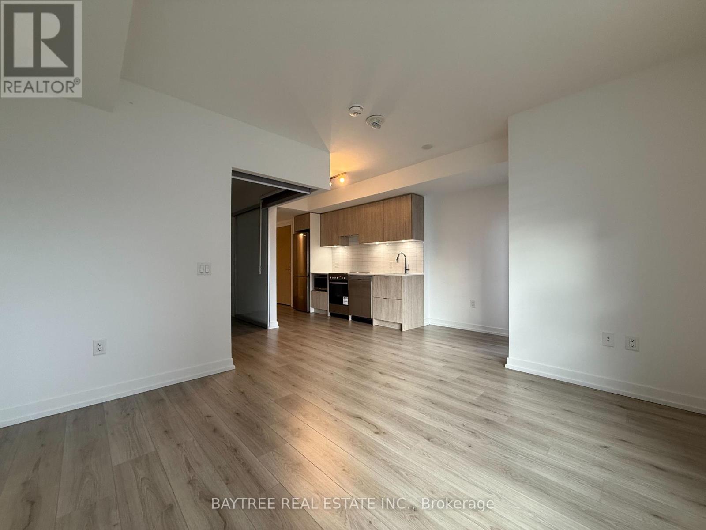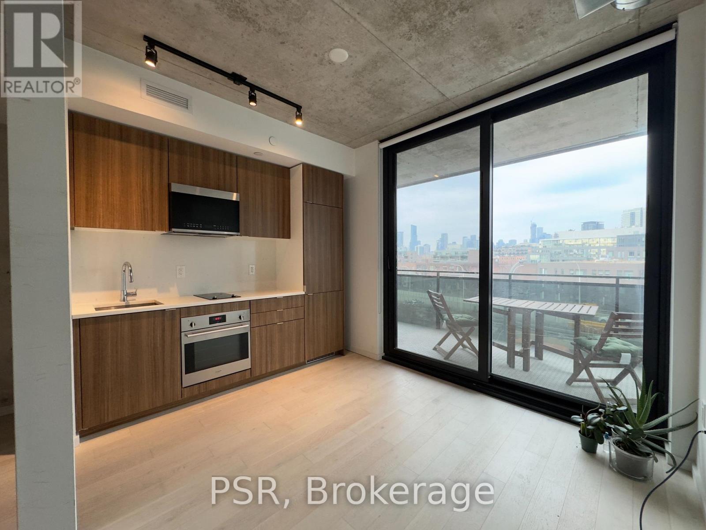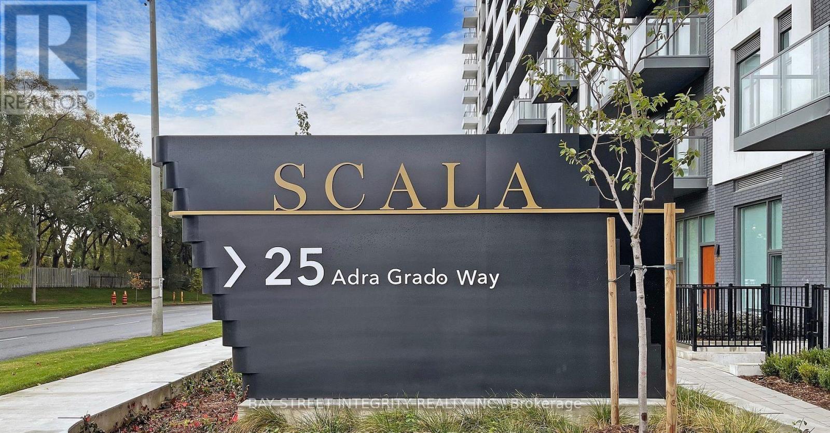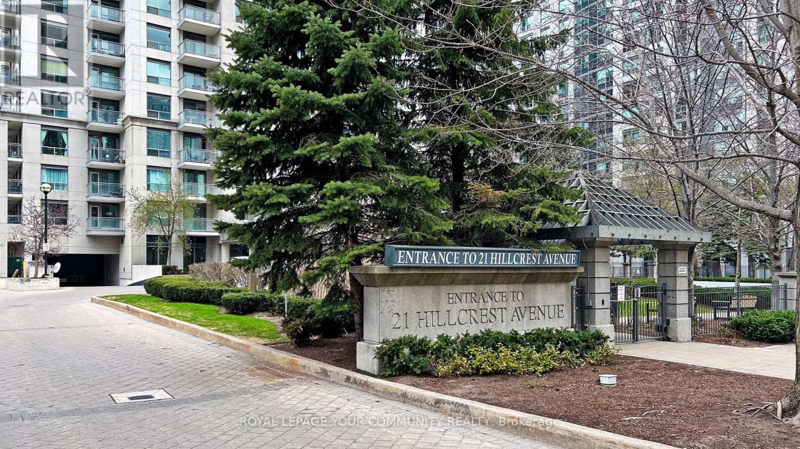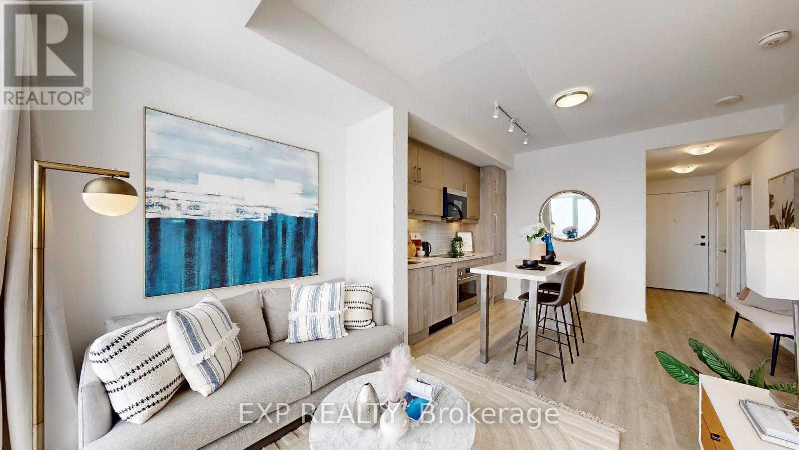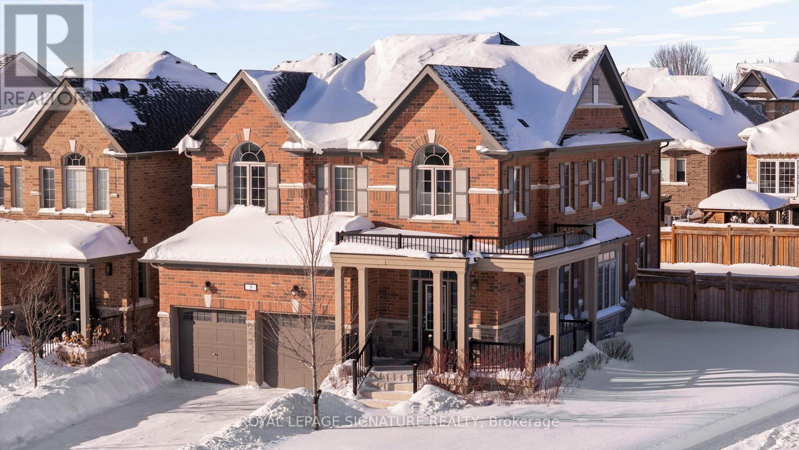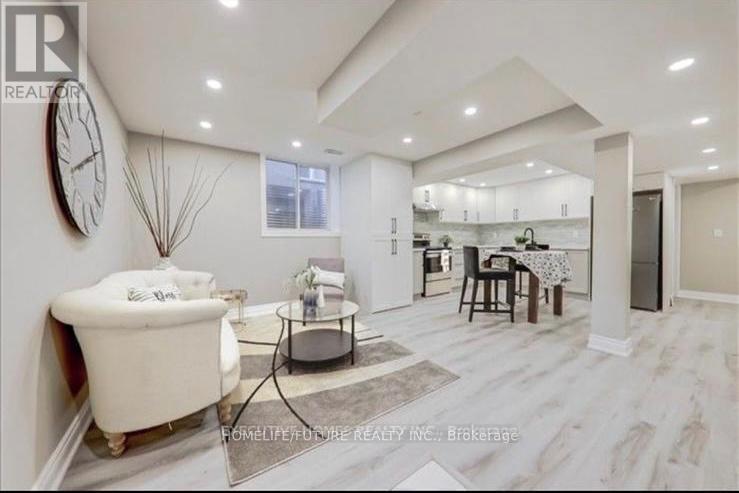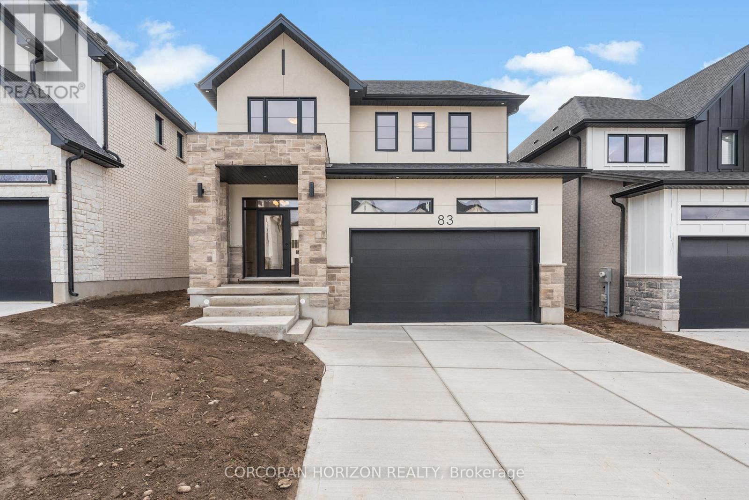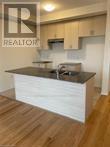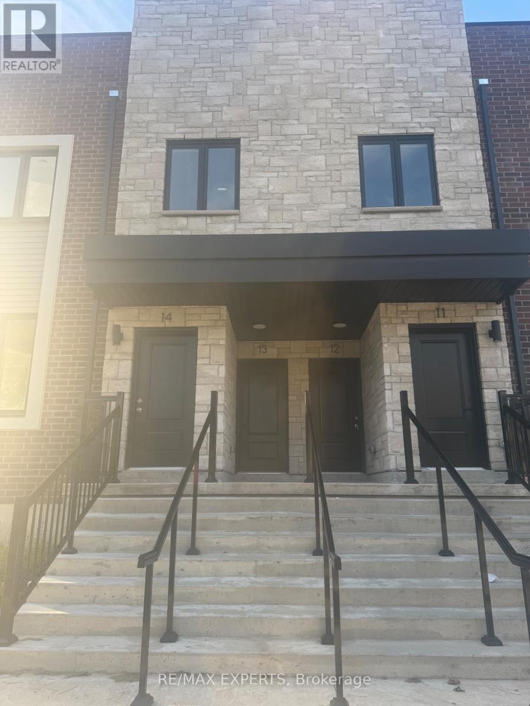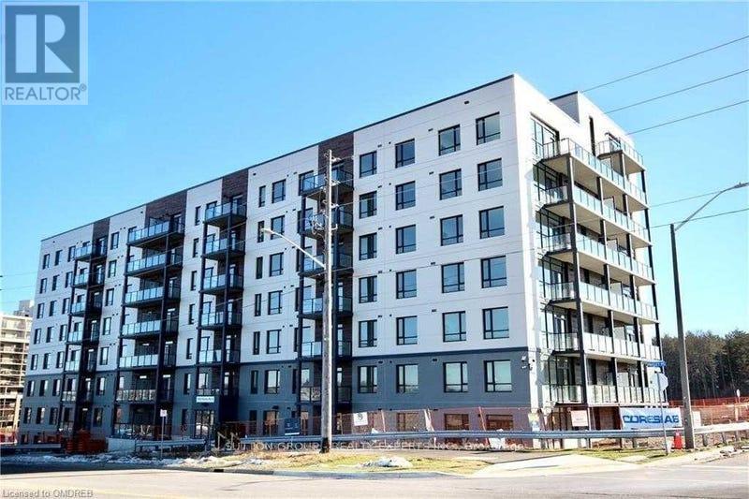2612 - 395 Bloor Street
Toronto, Ontario
Welcome To The Rosedale On Bloor! Be the one to live in 1 Bedroom + Study Suite Featuring Modern Finishes, Laminate Flooring Throughout, Stainless Steel Appliances, Ensuite Laundry, And Hi-Speed Internet (Included). A Functional Layout Designed For Everyday Living With A Separate Study Area - Perfect For Working From Home. Located Right On The Bloor Subway Line, Steps To Yonge & Yorkville, UofT, Rosedale, And Cabbagetown. Enjoy The Best Of Urban Convenience And Sophisticated Living.Building amenities include a 24-hour concierge, fully equipped fitness centre, indoor pool, rooftop lounge, and party room. Experience Refined Downtown Living At The Rosedale On Bloor - Where Location Meets Lifestyle! (id:60365)
510 - 21 Lawren Harris Square
Toronto, Ontario
Bright and Spacious loft-style 1-bedroom suite at Harris Square Condos offering engineered hardwood flooring throughout, custom cabinetry, and a modern kitchen and bathroom, plus a gas line on the balcony. Residents enjoy exceptional amenities including a fully equipped fitness centre, rooftop terrace, party room, guest suites, and more. Prime location steps to Corktown Common and walking distance to Cherry Beach and the Distillery District. Parking and locker included. (id:60365)
656 - 25 Adra Grado Way
Toronto, Ontario
Steps To Leslie Ttc Subway, Short Drive To Hwy 401, 404, Dvp, North York Hospital, Sunnybrook Hospital, Big Box Stores (Ie Ikea), And Bayview Village. Incl: S/S Stove, Microwave With Hood Vent, Fridge, Dishwasher, Washer And Dryer (id:60365)
3003 - 21 Hillcrest Avenue
Toronto, Ontario
Most iconic North York location. Bright and sunny, renovated open concept 1 bedroom corner suite with 9 ft ceilings. 5 minute walk to the Empress subway station. Lots of natural light, exceptionally clean and well cared for. S/S appliances, hardwood floors. Luxury facilities: indoor pool, movie theatre, gym. Close to shopping, transportation and 401 HW. (id:60365)
1608 - 292 Verdale Crossing
Markham, Ontario
Lucky #1608, One of the best deal in Unionville, Markham that comes with excellent Unobstructed view. This units comes with 1 den with upgraded French door, and upgraded FRAMELESS Shower with the builder, 2 full bathroom, 1 parking and 1 locker. This unit at Gallery Square offers modern living in the vibrant core of Unionville. Developed by The Remington Group, the community is designed to blend convenience with lifestyle, featuring an impressive mix of wellness, social, and entertainment facilities. This mid high-level condo presents 1 bedroom plus a large enclosed den with upgraded French door, creating a versatile layout where the den can easily serve as a second bedroom. Fresh paint, updated lighting, and sleek window treatments give the space a polished, move-in-ready appeal. Residents enjoy access to a wide range of amenities including a fitness centre, yoga studio, party and theatre rooms, outdoor terrace, basketball court, guest suites, library, games lounge, 24-hour concierge, and generous visitor parking. The location is ideal, with cinemas, dining, and retail just steps away, while Unionville High School (2.2 km), York University (1.4 km), Unionville GO Station (1.9 km), Union City (1.4 km), and Whole Foods Market (900 m) are all nearby. Transit options such as Viva, GO Train, ensure effortless connectivity across the city. (id:60365)
2969 Murphy Place
Innisfil, Ontario
Modern 3-Bed Bungalow Townhome | 1,692 SF | Lakehaven **2969 Murphy Place, Innisfil - Built 2024** Welcome to this beautifully upgraded bungalow townhome in Mattamy's Lakehaven community, just 4 minutes from Lake Simcoe! **The Home:** - 1,692 SF of living space- 3 bedrooms + 3 FULL bathrooms (upgraded from standard 2-bed)- Vaulted ceilings in living/dining - feels huge- Living room overlooks peaceful green space- Covered patio for year-round enjoyment. **Premium Upgrades:**- 200 AMP electrical + EV charging station installed- Energy Star certified with smart thermostat- In-floor radiant heating + tankless water heater- Quartz countertops, SPC flooring, ceramic tile- Stainless steel appliances (fridge, stove, dishwasher) + washer/dryer included- 1 garage + 1 driveway spot. **Location Perks:** - 4 min to Lake Simcoe beaches & trails- 9 min to Barrie South GO- Steps to new playground- Quick Highway 400 access. **Land Lease = Smart Savings:**You own the home 100% and build equity like any homeowner. Leasing the land saves you tens of thousands upfront with predictable monthly fees (like condo fees but with no condo board drama or reserve fund surprises). Perfect for first-time buyers, families, and downsizers who want more home for less money. Full Tarion warranty. Move-in ready! *Land lease details available upon request. *For Additional Property Details Click The Brochure Icon Below* (id:60365)
3 Doctor Archer Drive
Scugog, Ontario
Call a Doctor, this Home will make your Heart Stop! This is where Luxury and Small Town Charm collide. Featuring Nearly 2900 sq.ft of Opulence in this Designer Upgraded Model Home with the most Optimal Layout including a Separate Family Room off the Kitchen, Four Bedrooms with Direct Bathroom Access and the Most Stunning Kitchen you can Dream of. Designer Curated Features throughout including Light Fixtures, Wall Paper, Paint Selection and all the Premium Materials to Cohesively tie this Ensemble together. Vaulted Ceilings in Most Bedrooms offer an added Grandeur Touch. Oversized Fenced in Yard widens to an Astonishing 77 feet allowing for Multiple Uses Simultaneously. Fully Insulated and Drywalled Garage that also has Direct Access to the Home. Elegant Oak Stairs with an Off-white Runner and Iron Pickets, Soft Close Cabinetry, Marble Backsplash, Gas Fireplace, Coffered Ceiling and Seamless Flooring Transitions show a Care for the Fine Details you only see in Custom Homes. Roughed in for Central Vacuum and Plumbing for a Bathroom in the Basement. If you Appreciate the Finer things in Life, this is a Home you Must See! (id:60365)
30 Ball Crescent
Whitby, Ontario
Welcome To This Sun-Filled Bright 2 Bedroom, 1 Bathroom Basement Apartment Located In The Highly Convenient And Family-Oriented Williamsburg Community Of Whitby. This Unit Offers A Clean And Functional Layout With A Comfortable Living Space, Two Good-Sized Bedrooms, A Full 3-Piece Washroom. Ideal For A Small Starter Family, Working Professionals, Or Couples Looking For A Quiet And Well-Kept Home In A Desirable Neighborhood. The Unit Includes A Separate Laundry Area For Your Exclusive Use, And One Parking Space In The Driveway. Situated In One Of Whitby's Most Convenient Pockets, This Home Is Close To Everything You Need For Day-To-Day Living. Within A Short 3-6 Minute Drive, You Will Find Walmart, Real Canadian Superstore, Canadian Tire, Multiple Supermarkets, LCBO Etc. This Location Is Very Well-Connected With Quick And Easy Access To Highway 412 And Major Transit Routes, Making Travel Throughout Durham Region And The GTA Convenient. Families Will Also Appreciate Being Close To Reputable Several Elementary And Secondary School Options, Along With Parks, Green Spaces, Playgrounds, And Walking Trails For Outdoor Enjoyment. The Surrounding Community Is Known For Its Friendly Atmosphere, Well-Kept Homes, And Accessibility To Both Urban Conveniences And Easy Commute. If You Are Looking For A Clean And Comfortable Rental Unit In A Convenient Whitby Neighbourhood With Nearby Amenities, Schools, Groceries, Dining Options, And Direct Highway Access, This Property Is An Excellent Choice. Tenants Pay 40% Of The Total Utilities. Basement Entrance Through The Backyard. (id:60365)
83 Dunnigan Drive
Kitchener, Ontario
Welcome to Lot 35 at 83 Dunnigan Drive, a stunning 2,204 square foot two storey home in Kitchener's highly sought-after Hills Trail community. This brand new 4-bedroom, 3-bathroom residence is move-in ready and showcases exceptional craftsmanship with high-end finishes throughout. The main floor offers an inviting open-concept layout with 9-foot ceilings, hardwood stairs, and an elegant electric fireplace that sets a warm and welcoming tone. The custom kitchen is a true showpiece, featuring quartz countertops, included stainless steel appliances, and built-in cabinetry that blends beauty with function. A bright dining area and a thoughtfully designed mudroom with built-in storage add to the home's convenience and flow. Upstairs, the spacious primary suite feels like a private retreat with a luxurious ensuite that includes a freestanding tub and glass shower. The main bath offers double sinks, perfect for busy mornings, and the second-floor laundry with built-in cabinetry keeps daily routines effortless. One of the standout features of this home is the walk-out basement. With large windows, a full glass patio door, and impressive 9-foot ceilings, it feels bright and spacious-an ideal setup for future living space, an in-law suite, or a recreation area. A separate side entrance, wet bar, and 3-piece rough-in add to its incredible potential. From top to bottom, this home delivers quality, comfort, and modern style in one of Kitchener's most desirable neighborhoods. Close to schools, parks, and every major amenity, it's the perfect blend of luxury and location. (id:60365)
10 - 420 Newman Drive
Cambridge, Ontario
Brand new, never-lived-in 3-bedroom, 2.5-bathroom townhome offering over 1,500 sq. ft. of bright, open-concept living space. Features large windows on the main floor, spacious primary bedroom with walk-in closet and 4-piece ensuite, plus two additional generous-sized bedrooms and a full bath. Includes unfinished basement with laundry, cold room, and ample storage. Comes with two parking spaces plus visitor parking and brand-new appliances. Conveniently located near Catholic and public schools and directly across from a beautifully completed community park featuring a splash pad, dog park, skate park, and more. Move-in ready. (id:60365)
13 - 2 Slessor Boulevard
Grimsby, Ontario
A great opportunity to lease in one of Grimsby's most desirable communities! Don't miss out on this beautiful, newly built home never lived in and ready for you to be the very first to enjoy it. This stunning property offers a bright and spacious open-concept living combine with dining area, perfect for everyday living and entertaining. The modern kitchen features brand new appliances and plenty of cabinetry. 2nd floor, features 3 generous bedrooms and 3 well appointed bathrooms, including a comfortable primary suite. The 3rd floor loft provides an excellent flex space ideal for a playroom, home office, gaming area, or cozy family lounge. Step outside to your private terrace, offering a comfortable outdoor space where you can unwind and take in the fresh air in any season. Located in a sought-after neighborhood close to parks, schools, shopping, and easy highway access, this home offers comfort, convenience, and modern living at its best. (id:60365)
105 A - 1098 Paisley Road
Guelph, Ontario
Stunning Brand-New Corner Suite | 3 Bedrooms, 2 Bathrooms. Welcome to this beautifully designed, brand-new three-bedroom, two-bathroom corner suite featuring high-end finishes throughout and an abundance of natural light. Located in the sought-after West Peak community, residents enjoy exceptional amenities including a rooftop terrace, party room, fully equipped gym, and a pool coming soon.Perfectly situated for convenience, this home offers easy access to the Hanlon Expressway and Highway 401, connecting you effortlessly to Guelph, Kitchener, Waterloo, Cambridge, and beyond. Everyday essentials are just steps away - Zehrs, Costco, banks, Tim Hortons, and numerous shops are right across the street, along with the West End Recreation Centre.A rare opportunity to own a modern, turnkey home in a prime location.Maint. fees is $0.45 per sq.ft. (id:60365)

