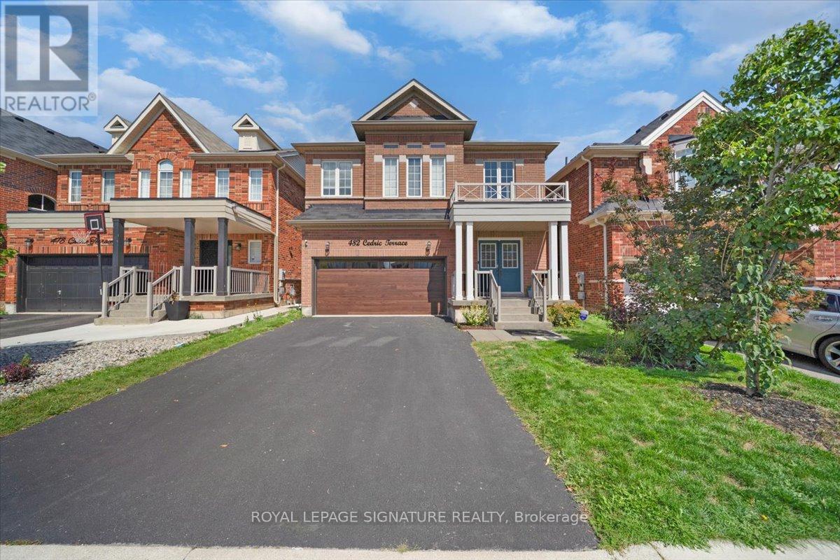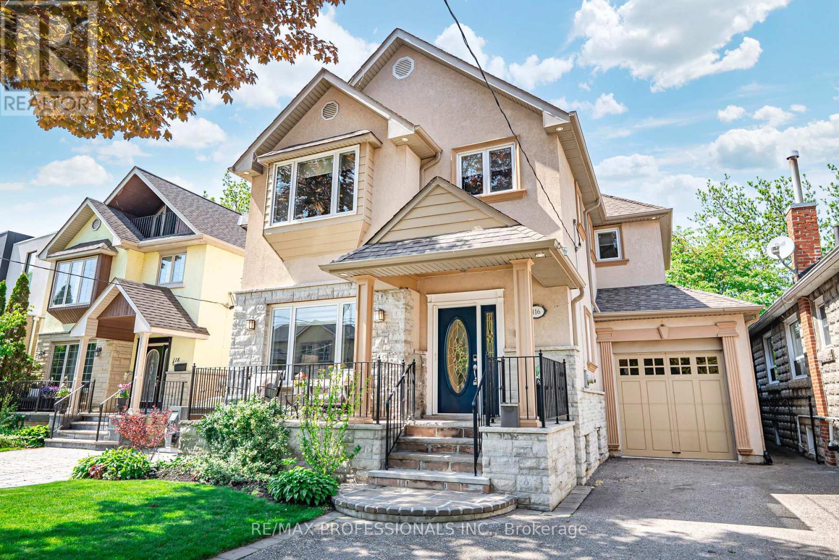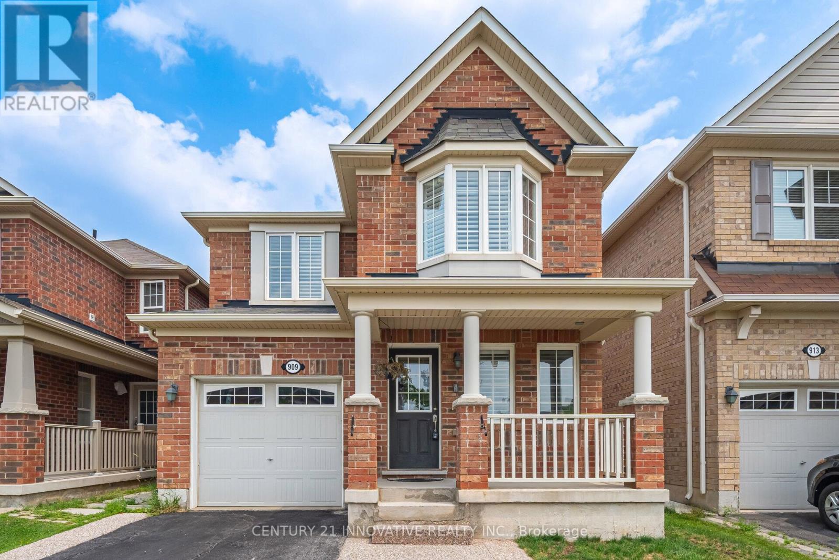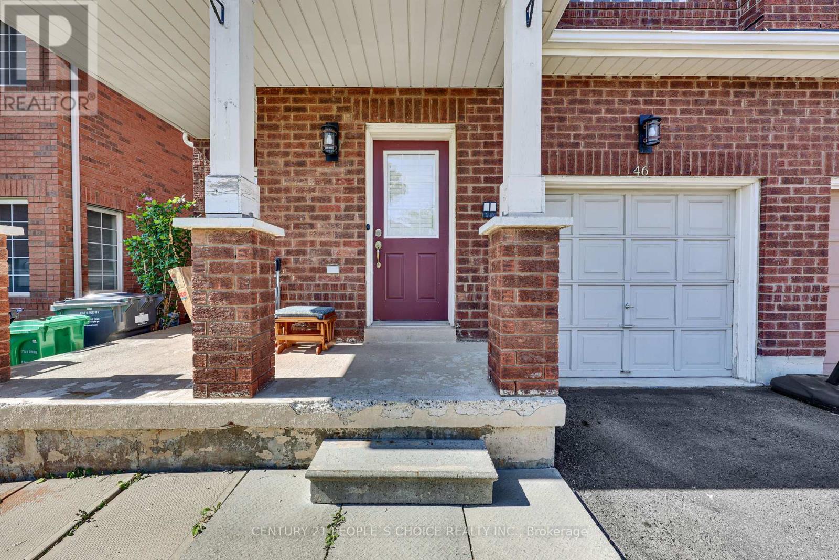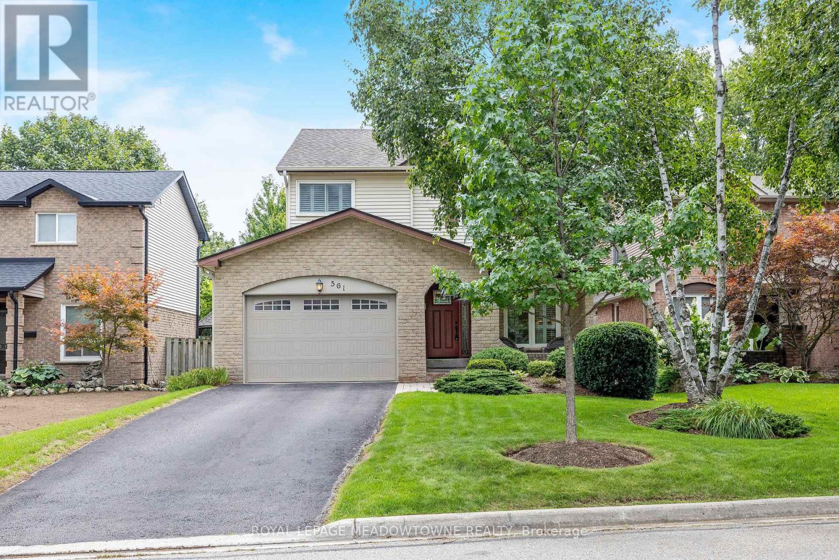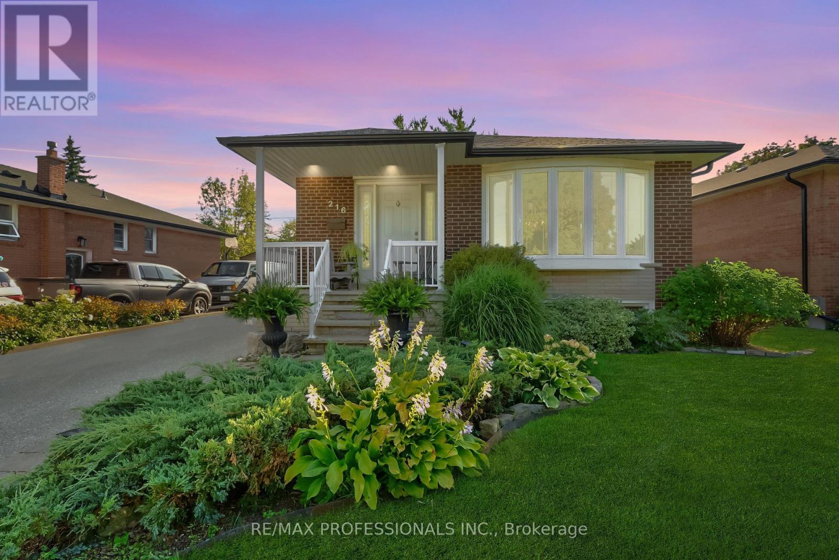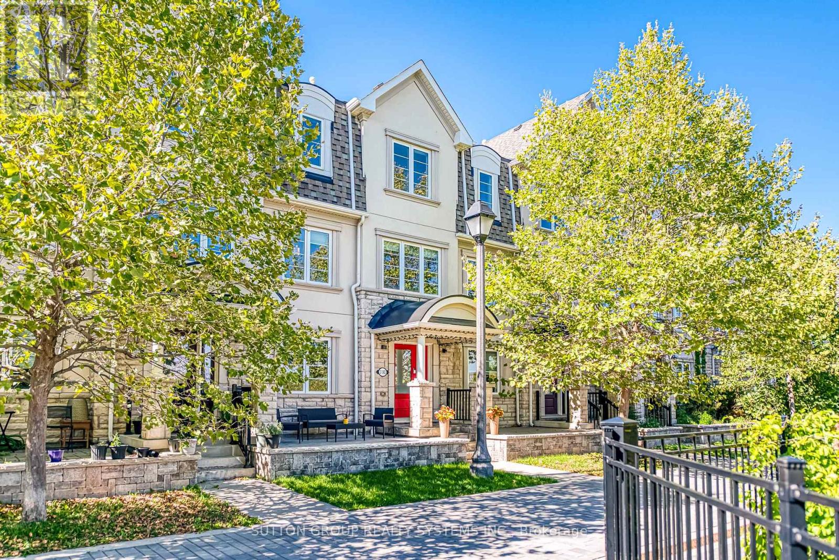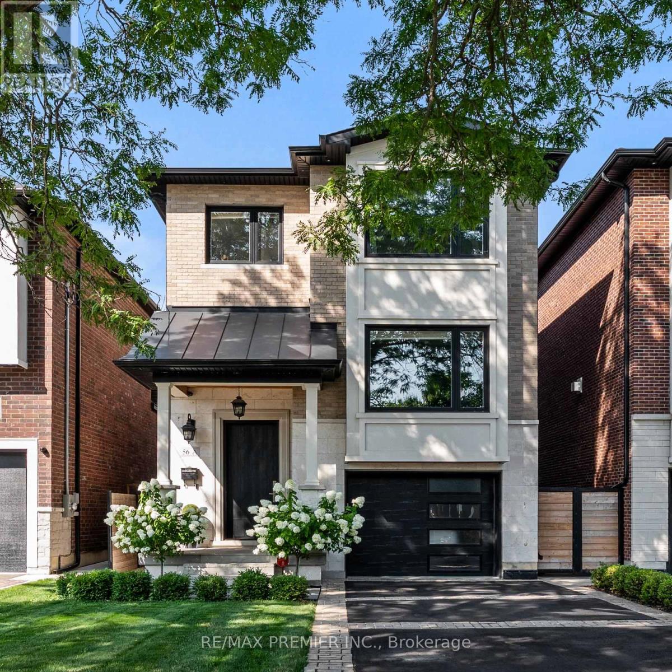1245 Bramblewood Lane
Mississauga, Ontario
A newly renovated, move-in-ready home located in the prestigious Lorne Park community. Set on an expansive pie-shaped lot with a 223 ft depth and 100 ft width across the back, this stunning property blends timeless elegance with modern upgrades and high-end craftsmanship throughout. The exterior features a classic brick façade, manicured landscaping, a four-car driveway, a double-car garage, and elegant exterior lighting, offering exceptional curb appeal. Inside, the home has been fully updated with brand-new electrical wiring and plumbing. A grand foyer showcases imported Italian marble tile with black marble inlay and a striking chandelier. The open-concept main floor features hardwood flooring, pot lights, custom Zebra blinds, and spacious formal living and dining areas filled with natural light. At the heart of the home is a designer kitchen, complete with white and navy cabinetry, quartz countertops & backsplash, premium appliances, gold accents, and a double-sided waterfall island, perfect for both everyday living and entertaining. Step outside to a flagstone patio surrounded by ambient lighting and lush landscaping. Upstairs, the luxurious primary suite includes a custom walk-in closet, a spa-like ensuite, and one of two custom accent walls (the second featured at the staircase). Three additional bedrooms offer generous closet space and share two modern bathrooms. Additional highlights include a stylish powder room, mudroom with laundry, and a large lower level with endless potential. A true turnkey property in one of Mississauga's most sought-after neighbourhoods. (id:60365)
482 Cedric Terrace
Milton, Ontario
Welcome to this beautifully upgraded 4+2 bedroom, 5 bathroom detached home in the highly sought-after Harrison community of Milton. This property features a spacious layout, double car garage, recently renovated kitchen and bathrooms, and freshly painted interiors. The finished basement offers additional bedrooms, ideal for large families or guests. Conveniently located close to schools, parks, shopping, and transit, this move-in ready home is an exceptional opportunity not to be missed. (id:60365)
116 Lake Shore Drive
Toronto, Ontario
This beautiful home in the lakeside community of New Toronto is perfectly situated on a sought-after quiet street that runs right along the lake! The main floor boasts a formal living and dining room with elegant French doors, creating a refined atmosphere. The open concept eat-in kitchen, complete with granite counters, Gas stove and plenty of cabinetry overlooks the spacious family room. The grand family room boasts multiple skylights and a double-door walkout to the back deck which floods the room with natural light! Upstairs, you'll find 3 generously sized bedrooms. The primary suite is extra-large, with vaulted ceilings, a walk-in closet, and a luxurious 5-piece ensuite. The two additional bedrooms are bright and spacious, with views of the private backyard. Both upstairs bathrooms feature heated flooring! Enjoy the conveniently located washer and dryer on the second floor. The fully finished basement offers incredible space, with room for a bedroom, media room, and recreation area. It also features a rough-in for a kitchen and 2nd laundry room, perfect for creating a nanny suite, complete with a full 3-piece bathroom. Note the convenience of a separate inside entrance to the large garage! The backyard is a private oasis, perfect for BBQs, gardening, or simply relaxing while enjoying the serenity of the surroundings. This property is the ideal spot for summer entertaining! Located in a prime area across the street from the Lake, this home is just steps from multiple parks, trails, shops, restaurants, public transit, schools, library, community centre and a marina! Easy access to highways makes it a quick commute to both Toronto airports and downtown Toronto! (id:60365)
909 Asleton Boulevard
Milton, Ontario
Welcome to this stunning detached home, perfectly blending comfort and functionality. Featuring a finished basement with a separate entrance, this residence is nestled in a family-friendly neighborhood and offers an inviting layout for modern living.The main level includes a spacious living and dining area, complemented by hardwood flooring and a separate family room.The well-designed kitchen boasts ample counter space, plenty of cabinetry, and room for a breakfast nook ideal for both daily family meals and entertaining guests.Upstairs, youll find four generously sized bedrooms, including a primary suite with a walk-in closet and ensuite bathroom .Each room is filled with natural light and ample storage, perfect for a growing family. For added convenience, the second floor includes a laundry area.The fully finished basement features a self-contained apartment with a private entrance, complete with a living area, bedroom, and bathroom.This versatile space is ideal for extended family, guests, or as a potential rental unit for extra income. Don't miss this incredible opportunity schedule a viewing today! 1938 square feet as per builder's plan. (id:60365)
46 Commodore Drive
Brampton, Ontario
Top Location in Brampton ++ Immaculate Semidetached size like detached, fully functional layout with 4 BR & 4 WRs , one of the top Rating schools in the area++ Decent size of all the bed rooms++ carpet free main floor & 2nd floor ++ basement is originally finished by the builder with 1 Bedroom, Bathroom & easily can be converted into legal dwelling basement w 2 BR, unit. Walk in to the Walmart, Home Depot, 5 major Banks & Bus stops, place of worships, Mount Pleasant Go Stn. , Highways & all other amenities, separate spacious living area, family & dinning area with large size windows, flooding lots of natural light in the house. Perfect house for the first time home buyer or ideal for extended large family as well. Don't Miss out this Splendid Property, price to Sell, Thanks for Showings.. (id:60365)
561 Hawthorne Crescent
Milton, Ontario
Pride of ownership is apparent throughout this spacious and renovated 3 bedroom, two bath home located on a desirable and private crescent. The upgraded eat in kitchen has white cupboards, backsplash, quartz countertops, large bay window and stainless steel appliances. The large separate dining room has access to the beautifully landscaped yard with irrigation system front and back for easy maintenance, interlock patio and gas bbq line for summer enjoyment. There is also interior entry from the 1 12 car garage. A powder room at that door creates more convenience. The main floor has crown moulding & pot lights and there are California shutters throughout. The large living room overlooks the dining room and has 2 big windows allowing lots of natural light. Upstairs there is a spacious primary bedroom with closet built ins plus2 other bedrooms that have have ample space for large beds. The renovated main bath has double sinks, quartz countertops and bath with glass doors. The family room enjoys above grade windows and a gas fireplace. The finished basement offers more options for everyone in the family to have space of their own. The laundry area has been renovated and has lots of built in storage. The great location is enhanced by its walkable access to parks, schools, shopping plus the hospital is close at hand. (id:60365)
216 Wellesworth Drive
Toronto, Ontario
Welcome to 216 Wellesworth Drive, a beautifully maintained detached bungalow in the heart of Etobicoke. Making its debut after decades of devoted ownership, this home has been thoughtfully cared for by its original owner. This inviting 3-bedroom, 2-bathroom home offers a bright open-concept living and dining area, perfect for family gatherings and entertaining. The spacious eat-in kitchen is ideal for everyday living, while three well-proportioned bedrooms provide comfort and functionality.The finished basement expands your options with two generous recreation rooms--a versatile space for a home office, media room, or play area. Outdoors, discover a true highlight: a private backyard retreat with a sparkling pool, designed for summer enjoyment and memorable get-togethers. Completing the property is a detached garage, adding both convenience and storage.Located in desirable Etobicoke, this home combines lifestyle, space, and community. Ready for its next chapter. Welcome home. (id:60365)
27 - 3002 Preserve Drive
Oakville, Ontario
Stunning And Well-Maintained 3 Bedroom, 3 Bathroom Freehold Executive Townhome In One Of Oakville's Most Sought After Communities. Enjoy Breathtaking Pond Views From The Front Patio, Home Office/Gym, Living Room, And Bedrooms. Sun-Filled Interior Features A Beautiful Kitchen With High End Stainless Steel Appliances, Granite Counters, Glass Backsplash, Breakfast Bar, Large Walk-In Pantry, And Reverse Osmosis Water Filter. Walk Out To An Oversized Deck With Two Natural Gas Outlets Perfect For Entertaining. Spacious Primary Bedroom Offers Soundproof French Doors, A Walk-In Closet, And A Luxurious Ensuite With Glass Shower. (id:60365)
35 Academy Drive
Brampton, Ontario
1 Year Old North Facing! Step into this stunning 5-bedroom, 3,355 sq. ft. home where modern design meets everyday comfort. Bright open-concept living, a cozy family room, and a chef-inspired kitchen with premium appliances and large island set the stage for both entertaining and family life. Luxurious primary suite, versatile bedrooms and attached garage complete the picture. Enjoy serene park-facing views, morning walks just steps away, and effortless commuting with bus stops and major highways nearby. Shopping, dining, and top amenities are all within reach. This is more than a home its a lifestyle designed for families who value space, style, and convenience. Motivated Sellers!! (id:60365)
56a Bellman Avenue
Toronto, Ontario
You Have Just Found Arguably The Best Home For Sale In South Etobicoke. This High-End Custom Built Home Exemplifies Unparalleled Craftsmanship With Exquisite Design And Attention To Detail. This Is NOT Your Everyday " Cookie-Cutter " Home. This Home Has Been Overbuilt With Insulated Concrete Forms Top To Bottom, Which Means Insulated Concrete Exterior Walls, Heated Concrete Slab Flooring Inside The Home On All Levels, Imported Limestone Front Facade, Radiant Heating Throughout Entire Home, Energy Efficient Home With HRV & Germicidal UV Light System, Built-In Thermador Appliances, Oversized Hand Scraped Hardwood Floors Throughout, Built-In Speakers, Wainscotting, Custom Millwork & So Much More. Enjoy The Open-Concept Layout That Seamlessly Integrates The Living, Dining & Heart Of The Home - The Custom Perola Kitchen ! Tons Of Natural Light On All Levels. The Primary Bedroom Is Complete With Built-In Closets & Spa-Like Ensuite With High-End Fixtures & Heated Floors. This Home Has The Perfect Basement That Sits Above Grade Making Working From Home Warm & Comforting, Paired With A Large Rec Area & An Exceptional Wine Cellar ! Enjoy The Walk-Up To A Massive Sun Filled West Facing Backyard - Perfect Pool Sized Lot Where You Can Watch The Sun Set With Family & Friends. A+ Location ! Flagstone Exterior Landscape, Custom Shed With Concrete Siding, 9'&10'Ceilings. Perfectly Located With Close Proximity To Major Highways, Transit & Downtown. 10 Minute Drive To Pearson International. Walking Distance To Schools, Parks & Shopping. This Is NOT Your Average New Build On A 25' Lot. This Home Far Exceeds Those Standards. A True Step Above The Rest. Bring The Fussiest Of Clients, The Best Inspectors Around, The Parents, The In-Laws, Everyone Is Welcome ! This Home Has Been Loved & Shows True Pride Of Ownership. This Home Sells Itself. Do Yourself The Favour - Book The Appointment ! (id:60365)
43 Ridgegate Crescent
Halton Hills, Ontario
***Sophisticated Style Meets Smart Investment*** Welcome to this exceptionally upgraded, sun filled end unit freehold townhouse nestled on a quiet, upscale crescent in one of Georgetown's most sought-after neighborhoods. From the moment you arrive, you'll notice the refined curb appeal and the potential to easily add an additional parking space, a rare bonus in this community. Step inside to a bright, open-concept layout adorned with premium finishes. The designer kitchen boasts granite countertops, stainless steel appliances, a large island and contemporary lighting, perfect for hosting or relaxing in style. The elegant living and dining area seamlessly connects to a private backyard, offering a peaceful retreat for outdoor dining and summer gatherings. Upstairs, retreat to your spa-inspired primary suite, complete with a walk-in closet and a beautifully appointed ensuite bath. Two additional spacious bedrooms and a modern second bath complete the upper level. The unfinished basement offers serious potential featuring a large egress window, bathroom rough-in, and easy access through the garage for a future separate entrance. Whether you envision an in-law suite, rental apartment, or luxury home gym, the possibilities are endless. Additional highlights include built-in storage in the garage, upgraded lighting throughout, and freshly painted interiors that reflect true pride of ownership. Ideally located close to parks, top-rated schools, shopping, and commuter routes. Turnkey, stylish, and full of future value homes like this don't last long. Book your showing today. (id:60365)
2 Fontaine Court
Brampton, Ontario
Welcome to this beautifully maintained 3-bedroom, 2-bathroom semi-detached with a finished basement and separate side entrance, perfect for extended family. Main floor very inviting large cozy living room dressed with beautiful window coverings, upgraded kitchen with quartz counter, walks out to side yard patio. This spotless home sits on a stunning ravine lot, offering privacy and serene views. Bright, spacious, and move-in ready, with pride of ownership throughout. Beautifully curated backyard with amazing fishpond and interlocked patio, well laid stone path leads to the garden shed. Dont miss this rare opportunity to own a home that combines comfort, functionality, and natural beauty. Very close proximity to Bramalea GO station, Earnscliffe Recreation centre, Chinguacousy Park and BCC Mall (id:60365)


