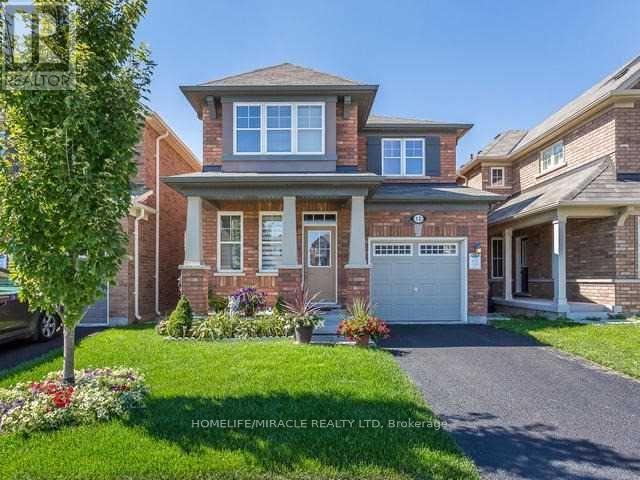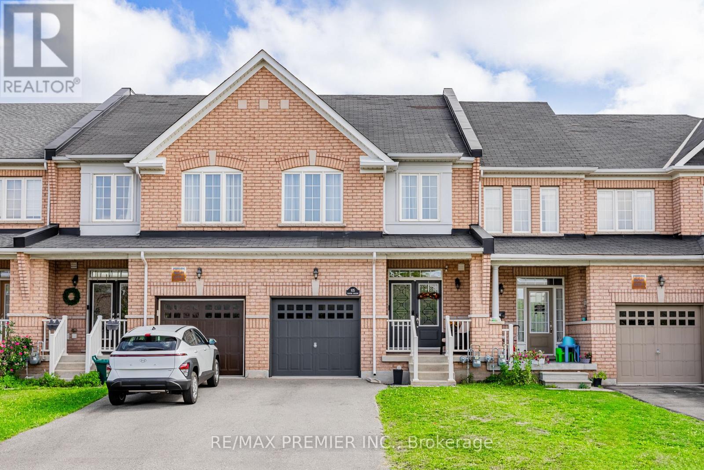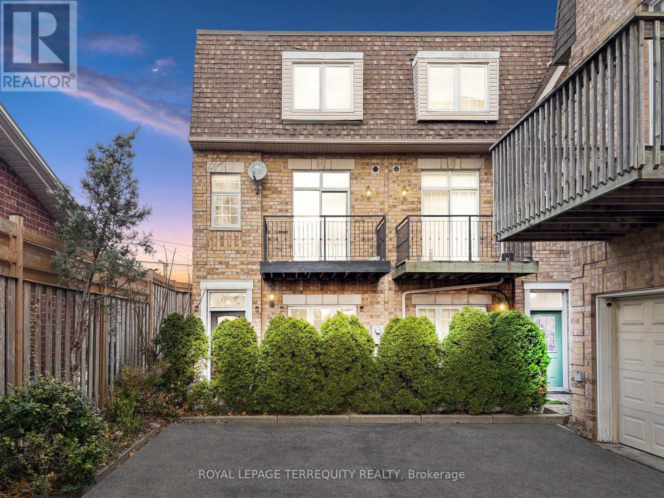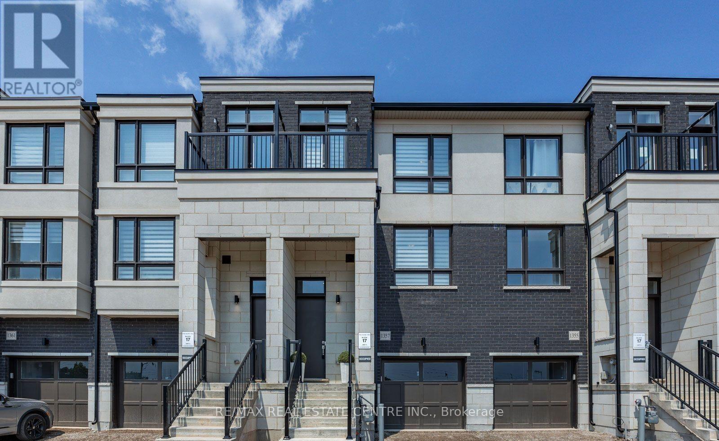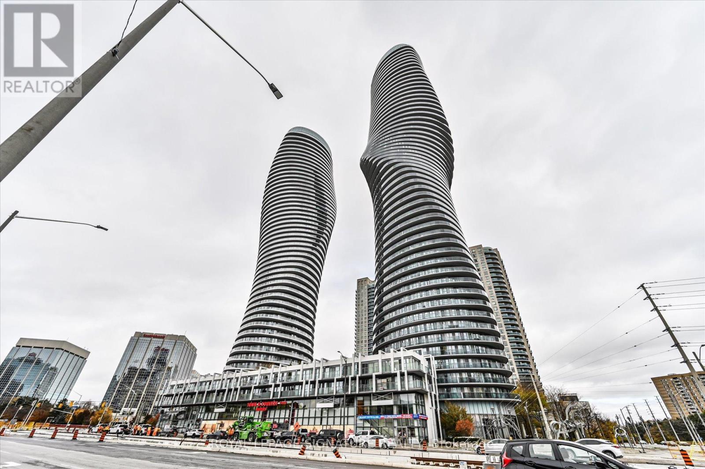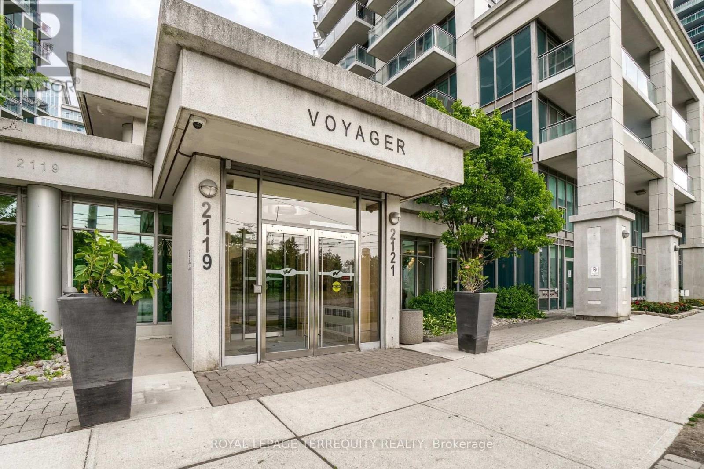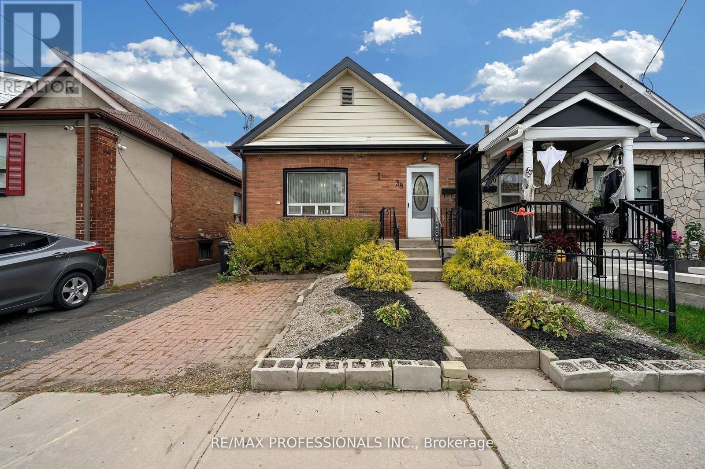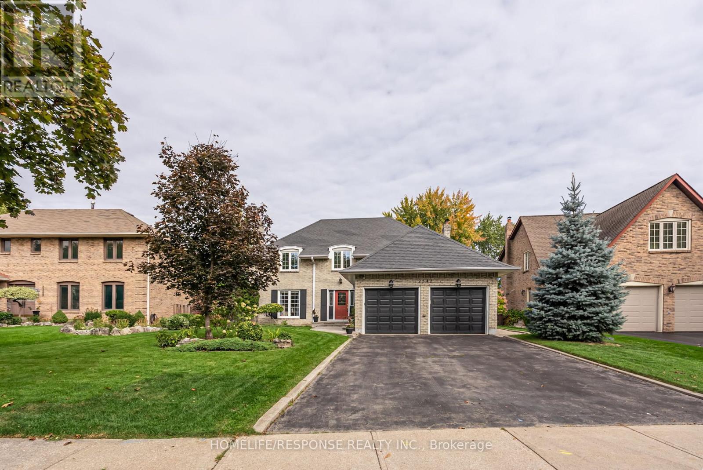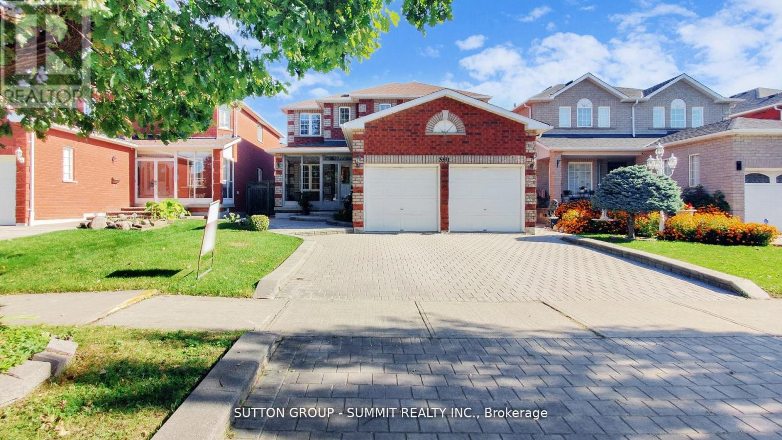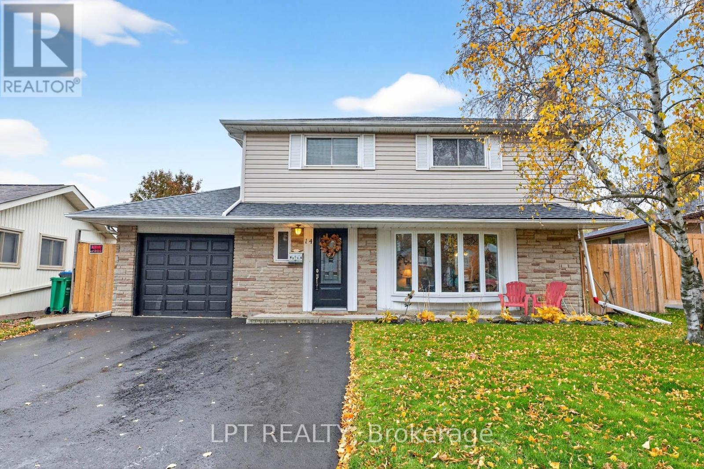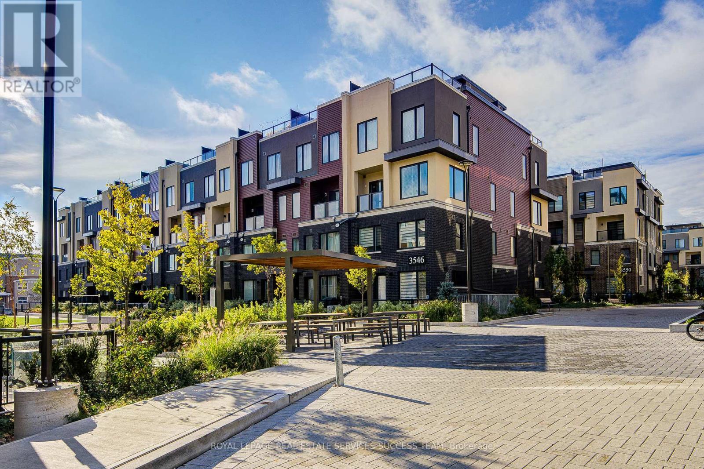12 Meadowcrest Lane
Brampton, Ontario
Fully Detached All Brick Home On Premium No Side Walk Lot In Mount Pleasant !! Just 5 Min Walk To Go Station, Park, Library & School !! Its A True Gem!! Almost 2000 Sqft !! 9Ft Smooth Ceilings On Main Floor, Maple Hardwood Floor, Hardwood Stairs, Upgraded Kitchen Cabinetry, Upgraded Light Fixtures, Upgraded Window Coverings!! (id:60365)
935 Transom Crescent
Milton, Ontario
Welcome to luxury living in the highly sought-after Valley Green community. This stunning 3-bedroom, 4-bathroom residence is a true showpiece, thoughtfully designed to impress with elegance, functionality, and modern sophistication at every turn. From the moment you step inside, you're greeted by gleaming hardwood floors, soaring 9-foot ceilings, and sun-drenched open-concept living spaces that create a bright, airy, and welcoming atmosphere. The heart of the home is the chef-inspired kitchen, beautifully appointed with quartz countertops, a striking marble backsplash, premium fixtures, upgraded lighting, and a gas stove - perfect for both elevated everyday cooking and unforgettable entertaining. The seamless flow into the dining and living areas offers the ideal backdrop for hosting, relaxing, and creating lasting memories. Upstairs, retreat to the luxurious primary suite, a true sanctuary featuring a spa-caliber ensuite with elegant marble finishes, a frameless glass shower, a deep soaking tub, and a custom-designed walk-in closet. The additional bedrooms are generously sized and versatile - ideal for family, guests, or a stylish home office. The professionally finished basement by the builder extends your living space, complete with a wired surround sound system, making it the perfect setting for movie nights, a home gym, or an entertainment lounge. This home is packed with rare and thoughtful features including: Inside garage access A highly desirable walk-through garage-to-backyard with added storage and no shared easement EV ChargePoint charger Cold room Outdoor BBQ gas hook-up No sidewalk and no condo fees - allowing for extra parking and enhanced privacy. Perfectly positioned just minutes from Milton District Hospital, top-rated schools, lush parks, and scenic walking trails, this move-in-ready masterpiece delivers the perfect blend of luxury, convenience, and lifestyle. This is not just a home - it's an upgrade to your everyday living. (id:60365)
12 Jack Kenny Court
Caledon, Ontario
Welcome to the Home You've Been Waiting For! This brand-new designer model home by Grand Brook Homes is ideally located on a quiet private court in the prestigious Bolton West community. Offering 4 spacious bedrooms and 4 bathrooms, this residence showcases an abundance of high-end upgrades and thoughtful design features throughout. Step inside to find hardwood flooring, high ceilings, oversized baseboards/trims, and elegant pot lighting throughout that create a refined and inviting atmosphere. The chef-inspired kitchen is a true centerpiece with custom cabinetry, quartz countertops, stainless steel appliances, and oversized porcelain tiles, seamlessly flowing into the open-concept great room. Here, you'll enjoy waffle ceilings and a custom shiplap feature wall with an electronic fireplace-a perfect space for entertaining or relaxing. The separate dining room, subtly divided by a half wall, offers the ideal setting for family gatherings and hosting guests. Upstairs, the primary suite is a private retreat overlooking the backyard, complete with hardwood floors, a spacious walk-in closet, and a luxurious 5-pieceensuite. The additional three generously sized bedrooms also feature hardwood floors, large windows, ample closet space, and spa-like upgraded bathrooms-including a Jack-and-Jill ensuite with modern honeycomb tiles and an additional separate bathroom with black porcelain marble finishes. Convenience is enhanced with an upper-level laundry room, while the unfinished basement with a 3-piece rough-in awaits your personal touch. With only six other luxurious homes remaining in this exclusive enclave, this is your opportunity to secure a piece of refined living in one of Bolton's most sought-after communities. (id:60365)
25 Bijou Walk
Toronto, Ontario
This stunning 4-Bedroom End-Unit Townhome offers an abundance of natural light, facing southwest to allow the sun to fill the spacious and open living area. Enjoy 9-foot ceilings on the second floor and a beautiful skylight on the third floor, creating a bright and airy atmosphere throughout. The kitchen was tastefully renovated in 2021 and features an abundance of cabinetry, quartz countertops, and ample workspace-perfect for both cooking and entertaining. The primary bedroom and fourth bedroom each include their own 4-piece ensuite bathrooms, providing comfort and privacy for the whole family. Conveniently located just a short drive to Highway 401, within walking distance to the upcoming Eglinton LRT, and close to schools, grocery stores, shops, and numerous nearby parks. 2 mins from the newly opened Mt Dennis GO Station. Don't miss your chance to own this exceptional home in a highly sought-after location! (id:60365)
1357 Shevchenko Boulevard
Oakville, Ontario
Welcome to this stunning three-storey furnished townhome by Treasure Hill, showcasing a modern open-concept design and exceptional functionality throughout. This beautiful residence offers three spacious bedrooms, upgraded washrooms, and convenient laundry. A single-car garage along with additional driveway parking ensures ample space for vehicles, while the thoughtful layout and contemporary finishes create a warm, inviting atmosphere ideal for families or professionals. Nestled in a highly coveted Oakville neighborhood, this home places you just minutes from Oakville Trafalgar Memorial Hospital, Highways 403 and 407, major shopping destinations, restaurants, and a wide selection of top-rated schools-including Palermo, White Oaks, St. Gregory the Great, St. Ignatius, and King's Christian Collegiate. Experience unparalleled comfort, accessibility, and a vibrant community setting in one of Oakville's most desirable locations. (id:60365)
4502 - 60 Absolute Avenue
Mississauga, Ontario
Newly upgraded unit in the iconic "Marilyn Monroe" Landmark Building in Mississauga. Steps to Square One, transit, the Living Arts Centre, and with easy access to Highways 401, 403, 407, and the QEW.This high-floor suite offers a wrap-around balcony from every room with stunning southeast views of Lake Ontario, Toronto, and downtown Mississauga. Features include 9' ceilings, floor-to-ceiling windows, 2 bedrooms plus a den, and a desirable split layout with unobstructed views.Recently updated with New LifeProof ultra-performance hybrid resilient flooring, designed for exceptional durability. Residents enjoy 30,000 sq. ft. of premium indoor and outdoor recreation facilities. (id:60365)
506 - 2121 Lake Shore Boulevard W
Toronto, Ontario
Experience exceptional living at The Voyager at Waterview, a prestigious waterfront condominium. This bright, spacious corner unit offers an open-concept layout with approximately 869 sq ft of living space, featuring 2 bedrooms, 2 full bathrooms, and a functional layout that maximizes natural light. Enjoy morning coffee or evening relaxation with two private balconies, offering quiet exposure overlooking a landscaped courtyard. Designer Kitchen: Features a counter top with a convenient breakfast bar, stainless steel appliances. Primary Bedroom offers access to the main balcony, two double closets with custom built-ins, and a 4-piece ensuite washroom. Resort-Style Amenities: Building amenities include a 24-hr concierge, indoor pool, exercise room, sauna, party room, theatre room, and guest suites with rooftop Sky Lounge to host your parties. Prime Location: Steps from the waterfront trails, Humber Bay Shores Park, cafes, restaurants, quick access to the TTC, GO Train, and downtown via the Gardiner Expressway and to Pearson international and Billy Bishop airports. (id:60365)
38 Nickle Street
Toronto, Ontario
Detached Home!!! Amazing opportunity to own a detached home in Toronto. Fully functioning Basement Apartment with separate entrance and separated laundry room. Renovated Kitchen (2022) with stainless steel appliances & granite counters and newer hardwood throughout the main floor (2021). Open concept living with ample sized living and dining. Kitchen door leads to boot room and your backyard, great for entertaining and BBQ'ing! 19 Minute walk to Weston Go Train & 10 minute walk to soon to be coming Eglinton Line. New Roof, some sheathing replaced and insulation added (2022). Do not miss out on this one!!! (id:60365)
2543 King Forrest Drive
Mississauga, Ontario
Beautiful Home in Sherwood Forrest! Set Among Towering Trees on a Private West-Facing Lot in this Highly Sought-After Neighbourhood. Original All Brick 4 Bedroom, 4 Bath Residence with a Bright and Spacious Layout. Features Separate Formal Living and Dining Areas, a Large Eat-In Kitchen Overlooking a Professionally Landscaped Backyard, Perfect for Entertaining, Convenient Main-Floor Laundry and Oversized Double Garage. Walk to University Campus, Local Shops, Parks and Top Rated Schools. Enjoy the Peace and Prestige of Sherwood Forrest Living. (id:60365)
(Bsmt Small Rm 1) - 3391 Grand Park Drive
Mississauga, Ontario
1 BEDROOM IN BASEMENT WITH NEW VINYL FLOOR, SHARE LIVING ROOM, 3PC BATH, AND LAUNDRY WITH OTHER TENANT; WALKING DISTANCE TO T & T, PARKS AND TRANSIT; NO KITCHEN; ACCESS FROM GARAGE (id:60365)
14 Caledon Crescent
Brampton, Ontario
***Public Open House Saturday November 29th & Sunday November 30th From 2:30 To 3:30 PM.*** Pre-Listing Inspection Available Upon Request. Offers Anytime. Detached Home With Large Driveway Located In Peel Village. This Well Maintained Home Is Situated On A Quiet Crescent. Irregular Lot At 47.81 Feet By 100.08 Feet With Rear 59.67 Feet As Per Geowarehouse. 1,418 Square Feet Above Grade As Per MPAC. Modern Kitchen With Backsplash & Stainless Steel Appliances. Newly Installed Hardwood Floors On Main Floor. Walk Out To Pool From Solarium. Bright & Spacious. Newly Renovated Washrooms. Finished Basement With Pot Lights. Roof Redone In 2020. In Ground Pool With Privacy Fenced Backyard. Perfect For Entertaining! Click On The 4K Virtual Tour & Don't Miss Out On This Gem! Convenient Location. Close To Highway 410 & 407, Transit, Shops, Schools & Other Amenities. Garage Can Easily Be Converted Back. (id:60365)
# 2 - 3546 Colonial Drive
Mississauga, Ontario
A Charming 2-storey, 2-bedroom Corner Townhouse, presents a bright and spacious design complemented by contemporary finishes and generous storage. Nestled In The Highly Desirable Community Of Erin Mills In Mississauga. Offers Over 1,000 Square Ft. Of Bright And Functional Living Space. Perfect For First-Time Homebuyers, Investors Or Those Looking To Downsize Without Compromise. The Open-Concept Main Floor Boasts 9' Ceilings Along With A Combined Living And Dining Area With A Walkout To A Private Terrace, Ideal For Relaxing Or Entertaining. The Contemporary Kitchen Features A Upgraded Kitchen Island, Combining Dining and Living Space. Upstairs, The Spacious Primary Bedroom Offers A 3-Piece Ensuite And A Generous Closet, While The Second Bedroom Includes A Closet, California Shutters, And Easy Access To A 4-Piece Main Bath. An Upper-Level Laundry Area Adds Everyday Convenience. Incredible Location Just Minutes Away From Credit Valley Hospital, Erin Mills Town Centre, Major Highways, Costco And So Much More! Owned Underground Parking Spot & One Locker, Rogers High-Speed Internet Included In The Monthly Maintenance Fees. (id:60365)

