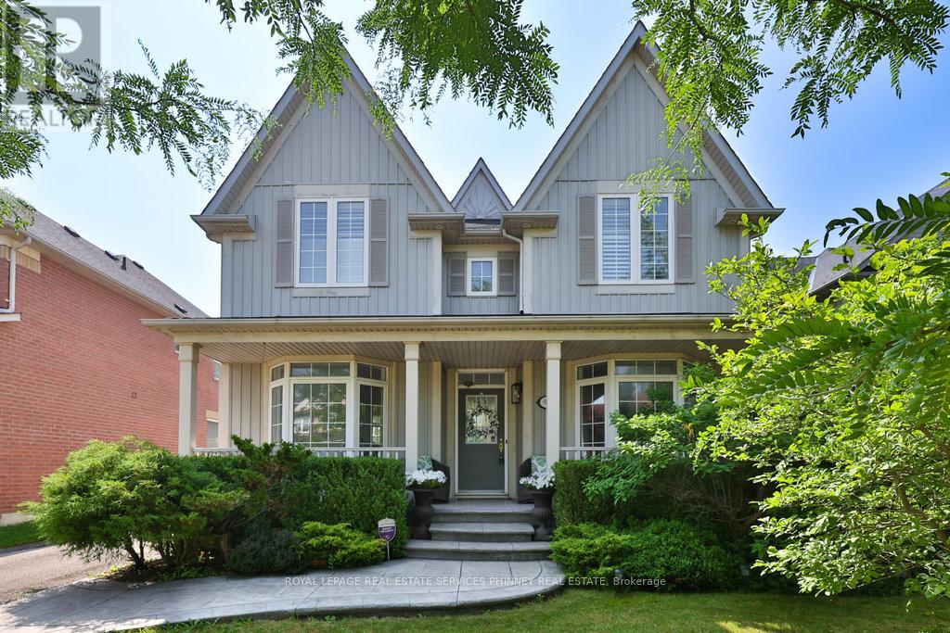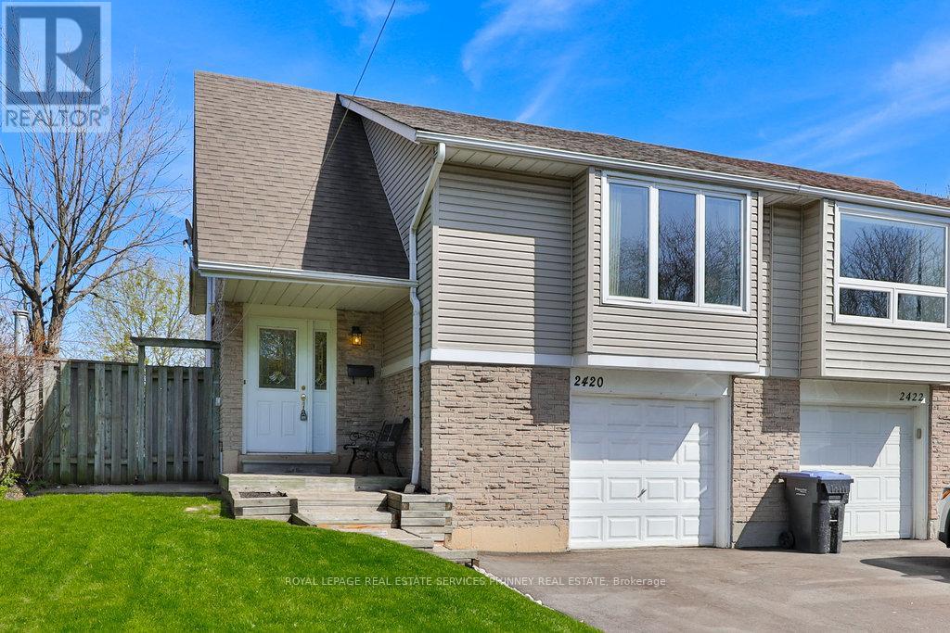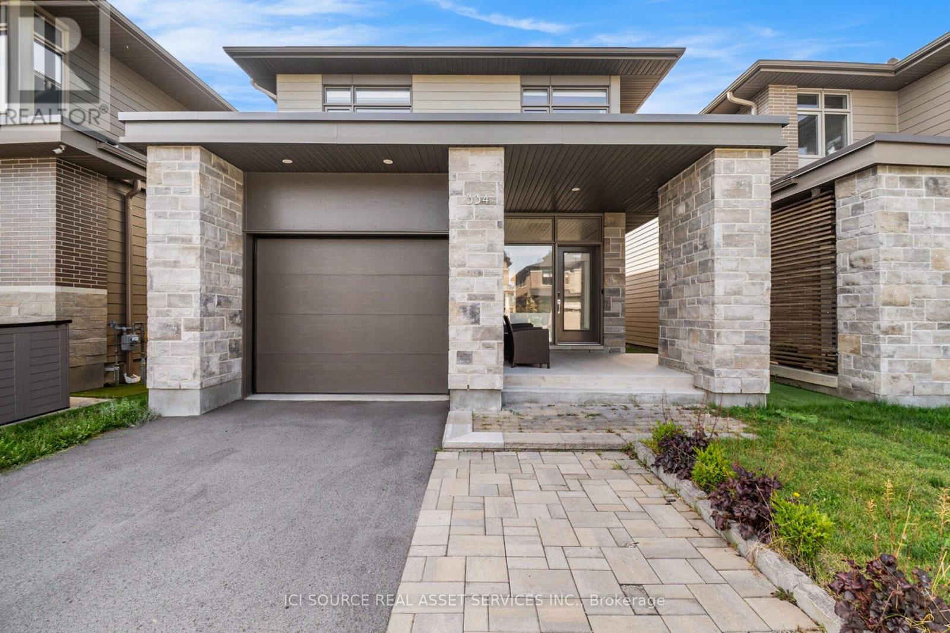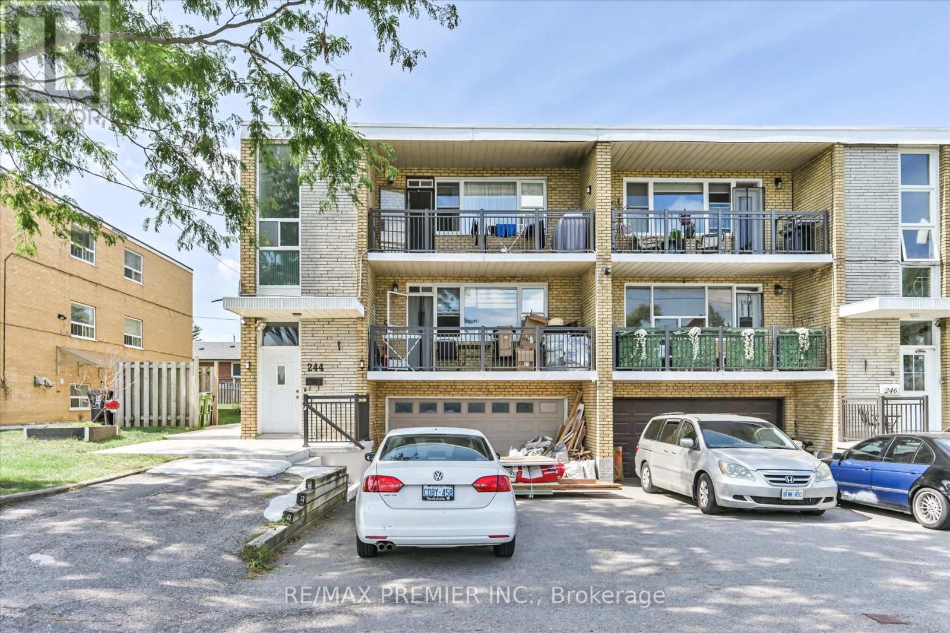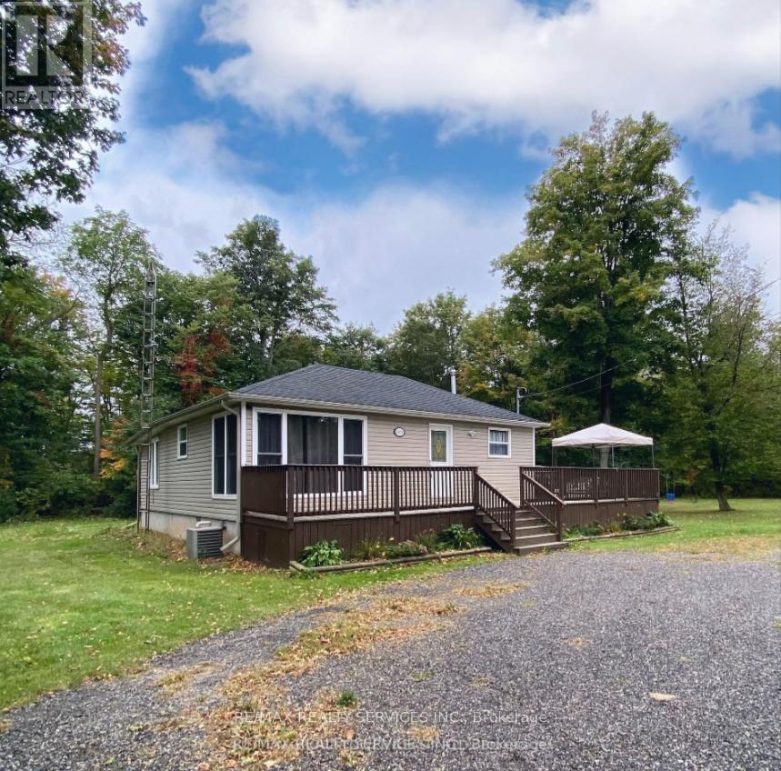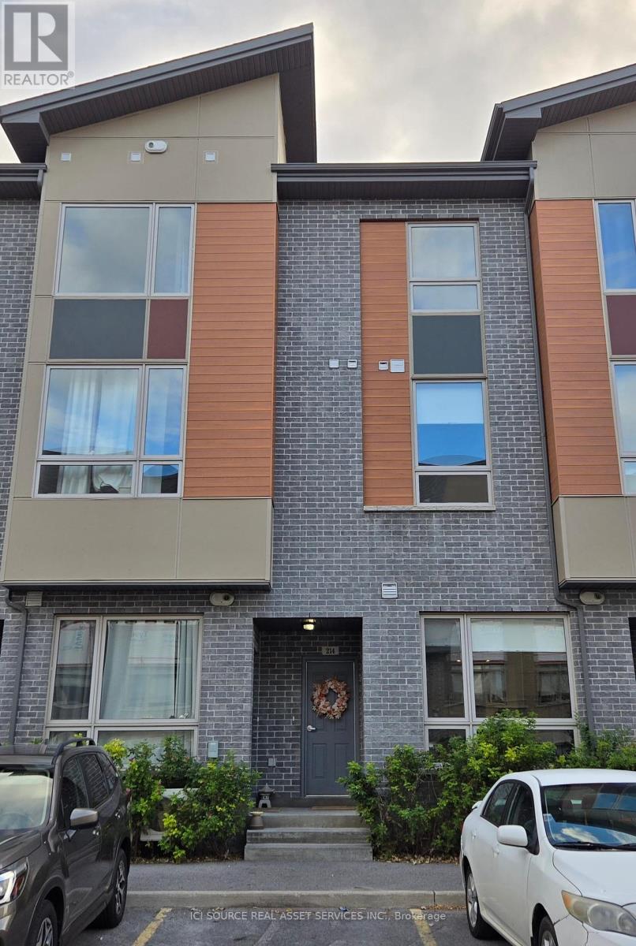311 - 38 Iannuzzi Street
Toronto, Ontario
Come Live In This Newer Studio Unit With Very Big Terrace Fantastic Layout W/ Open Concept Living/Dining/Kitchen Area, Kitchen movable Island, Facing West Located In The Heart Of The Entertainment District, Close To Financial District, Steps To Major Downtown Areas, CN Tower, Rogers Centre, China Town, Best Restaurants & Shops. Building Amenities: Party Room, Guest Suites, Theatre Lounge, Bar, Billiard Lounge, Fitness, Outdoor Terrace Etc. (id:60365)
958 Irish Moss Road
Mississauga, Ontario
Welcome to 958 Irish Moss, a stunning home built by Monarch nestled in the highly desirable Gooderham Estates community of Meadowvale Village. Set on a premium lot backing onto Cooper Common Park, this newly renovated home offers the perfect blend of luxury, privacy, and family-friendly living. The idyllic front porch is perfect for morning coffees or evening cocktails, while the professionally landscaped backyard serves as your own private retreat complete with a gas fireplace, stone patio, and dedicated outdoor entertaining space. Step inside to discover a bright, airy main floor featuring 9 ceilings and hardwood flooring throughout. Featuring a formal dining room with butlers pass-through to the kitchen, separate living room overlooking lush front gardens, an open-concept great room with soaring ceilings, floor-to-ceiling windows, a stone feature wall with gas fireplace and eat-in kitchen equipped with stainless steel appliances, quartz countertops, breakfast bar, and generous storage. Upstairs, the primary suite is a tranquil retreat with a walk-in closet and a spa-inspired 5-piece ensuite, complete with a soaker tub. Three additional spacious bedrooms and a 4-piece bath offer comfort and flexibility for growing families. The newly finished lower level adds over 1,000 sq ft of finished functional space, including a large recreation room, wet bar with seating, feature wine wall, gas fireplace, 5th bedroom/office with a walk-in closet, 3-piece bath, and a large utility room easily convertible into a 6th bedroom. Additional features include a detached double car garage, parking for 6+ vehicles in the extended driveway, main floor laundry and ample storage throughout. Centrally located near top-rated public & private schools, major highways, airport, scenic trails along the Credit River, charming shops & restaurants in Streetsville and Heartland shopping centre. This home checks every box for upscale family living. (id:60365)
2420 Mainroyal Street
Mississauga, Ontario
Welcome to this charming and well-kept 3+1 bedroom, 2 bathroom family home located in the desirable Erin Mills community of Mississauga. Offering comfort, potential, and an unbeatable location, this property is ideal for first-time buyers looking to settle down or someone looking to reimagine everything this charming home has to offer. Inside, you'll find a functional and welcoming layout with spacious bedrooms, a bright living area, and a large rec room with a cozy fireplace and walkout to the backyard. Step outside to your very own oversized backyard retreat, featuring a gorgeous in-ground pool, mature trees, and plenty of space for entertaining or relaxing with the family. This 28 ft X 174 ft lot is the largest in the neighbourhood making it a perfect place for entertaining friends and family. Brand new custom pool liner as of 2025, fully operational and ready for your family to enjoy! Location is everything, and this home delivers with Top-rated schools nearby. Walking distance to beautiful green spaces like Erindale Park and Sawmill Valley Trail Minutes to Erin Mills Town Centre, Credit Valley Hospital, and a variety of shops and restaurants. Easy access to Highways 403, 407, and the QEW for a quick commute anywhere in the GTA. This is your chance to own a well-located home in one of Mississaugas most family-friendly neighborhoods. This gem in Erin Mills checks all the boxes. (id:60365)
435 Valermo Drive
Toronto, Ontario
Welcome to 435 Valermo Drive, a meticulously renovated residence nestled in the heart of Alderwood, one of Etobicoke's most sought-after neighbourhoods. This home has been reimagined with a discerning eye, blending contemporary sophistication with the warmth and functionality of thoughtful design. Step inside to find bright, open-concept living spaces flooded with natural light, featuring custom finishes, sleek lines, and refined details that strike the perfect balance between comfort and style. The modern kitchen anchors the main floor, ideal for both day-to-day living and elegant entertaining. Upstairs, tranquil bedrooms provide a private retreat, while the lower level offers versatility for family, work, or leisure. Outside, a private backyard oasis equipped with a custom raised deck awaits, perfect for intimate evenings, summer gatherings, or quiet moments of escape. Situated on a peaceful, tree-lined street, this property offers unmatched convenience: top-ranked schools, lush parks, local shops, and easy transit access are all steps away, while the lakefront, highways, and downtown Toronto are only minutes from your door. This is more than a home, its an opportunity to experience Alderwood living at its finest. Whether for professionals, couples, or a growing family, 435 Valermo Drive delivers the perfect fusion of luxury, lifestyle, and community. A rare offering not to be missed. (id:60365)
177a Highbourne Road
Toronto, Ontario
Welcome to 177A Highbourne Road, situated in the highly desirable Chaplin Estates neighbourhood. This exquisite detached home features four bedrooms and five bathrooms, enhanced by beautifully curated front and rear landscaping, along with a private driveway and built-in garage. Spanning over 3,500 square feet across three levels, the residence offers a versatile and functional floor plan. Experience soaring 10-foot ceilings on the main floor, elegant oak hardwood flooring throughout, and custom crown moulding. The expansive chef's kitchen stands out, complete with a spacious island and breakfast nook, equipped with a Viking range, hood, refrigerator, and a Miele dishwasher. It overlooks a warm family room featuring a gas fireplace, with two walk-outs leading to the rear deck. On the upper level, the impressive primary suite includes a walk-in closet, a double closet, and a luxurious five-piece ensuite bathroom. Additionally, there are three more generously sized bedrooms with ample closet space. The lower level boasts high ceilings and a large recreation room with a walk-out to the outdoors. This home is ideally located near top-rated public & private schools, including U.C.C, Havergal, and B.S.S, as well as all the amenities along Eglinton Avenue. Enjoy easy access to TTC, the upcoming LRT, and just a short drive to downtown. (id:60365)
318 - 5055 Greenlane Road
Lincoln, Ontario
Welcome to UTOPIA by award-winning builder, where modern design meets everyday convenience. This beautifully finished 1-bedroom + den suite offers a bright, open-concept floor plan with sleek laminate flooring throughout and plenty of natural light. The modern kitchen is equipped with stainless steel appliances, upgraded quartz countertops, and a peninsula perfect for dining or entertaining. Step out onto the large private balcony with easterly views, ideal for enjoying peaceful mornings or relaxing evenings. The spacious bedroom features a double closet, while the versatile den is perfect for a home office or guest area. Additional features include in-suite laundry, a storage locker, and one underground parking space. Residents will also enjoy premium amenities such as a fitness room, party room, bike storage, outdoor lounge & patio, and rooftop terrace. Located in a highly desirable area, the building is just steps to shopping at Sobeys plaza and minutes from restaurants, parks, Lake Ontario, Niagara wineries, and with easy highway access for commuters. (id:60365)
334 Lysander Place
Ottawa, Ontario
AVAILABLE NOW !!! Welcome to 334 Lysander Place, a spacious and beautifully maintained executive townhome located in the highly desirable Wateridge Village community in Ottawa East. This elegant home offers a perfect blend of comfort and functionality, ideal for families or professionals seeking modern living in a peaceful, well-connected neighbourhood. Features: 3 bedrooms 3.5 bathrooms Den 4-car driveway parking Fully finished basement Fenced backyard Utilities extra In-unit laundry. This bright and generously sized 3-bedroom, 3.5-bathroom townhome also includes a dedicated den, perfect for a home office, guest room, or creative space. The main floor offers an open-concept layout with oversized windows and tasteful finishes throughout. The modern kitchen features plenty of cabinetry, counter space, and is ideal for both everyday meals and entertaining. Upstairs, you'll find three comfortable bedrooms, including a primary suite with a private ensuite and walk-in closet. The fully finished basement provides added flexibility for a media room, play area, or gym. Outside, enjoy a fenced backyard, great for relaxing or hosting family BBQs. With 4 parking spaces in the private driveway, this home offers rare convenience for multi-vehicle households or visitors. Criteria: All pets considered; small pets preferred Non-smoking unit/premises One year lease minimum First and last month's rent required. *For Additional Property Details Click The Brochure Icon Below* (id:60365)
2 - 244 Wilmington Avenue
Toronto, Ontario
Beautifully Renovated 1-Bedroom Apartment in Prime North York Location. Welcome to this bright and spacious 1-bedroom, 1-bathroom apartment in a well-maintained low-rise building. The open-concept layout offers a large living room with pot lights and a walk-out to a private balcony, perfect for relaxing. The modern kitchen features stainless steel appliances and a cozy breakfast area. The generously sized bedroom includes ample closet spacewhile laminate floors run seamlessly throughout. Enjoy the convenience of ensuite laundry and thoughtful updates that bring both comfort and style. Situated in a quiet, family-friendly neighbourhood, you're just minutes to Hwy 401, Allen Road, Yorkdale Mall, York University parks, schools, and the TTC. No pets, no smoking. (id:60365)
Bsmt - 6045 Ernest Crescent
Niagara Falls, Ontario
Basement apartment available for lease featuring 1 bedroom, 1 bathroom, and sliding doors that walk out to a beautiful backyard. This unit feels like brand new and is located in a quiet, family-friendly neighborhood near Lundys Lane and Kalar Rd in Niagara. Conveniently located near schools, parks, shopping, and more. Enjoy Prestige Neighborhood Of Niagara, Excellent-Sized Backyard & A Home That Gives You A Brand New Feeling. (id:60365)
4870 Mapleview Crescent
Port Colborne, Ontario
Discover this charming, move-in-ready 3-bedroom bungalow, available for short-term or long-term lease in the private, family-friendly community of Sherkston Shores. Situated on an expansive 200-foot-wide lot, this property offers ample outdoor space, ideal for storing vehicles, boats, or work equipment.Perfect for those seeking convenience and comfort, this home is just minutes from the future Niagara South Hospital site, the serene shores of Lake Erie, Crystal Beach, and Nickel Beach. Enjoy a quick 15-minute drive to the vibrant attractions of Niagara Falls.Fully furnished and ready for immediate occupancy, this bungalow is perfect for families, professionals, or seasonal residents. Tenant is responsible for hydro and natural gas expenses, with water included in the lease. A credit report and proof of employment are required. Don't miss this opportunity to lease a spacious, well-located home in a peaceful community! (id:60365)
214 Terravita Private
Ottawa, Ontario
This stunning 2-bedroom, 2-bathroom modern stacked Townhouse Condo comes with durable laminate floors, stainless steel appliances & quartz countertops in the kitchen. This condo offers spacious 10-footceilings with ample natural sunlight with one balcony off the living room and another balcony off the master bedroom to enjoy sunset views. In unit laundry for added convenience. Located on the top floor of a well-maintained building, this unit combines comfort, low maintenance, and unbeatable location. Whether you're a professional, a small family, or looking to downsize without compromise, this condo offers the perfect blend of luxury, location, and lifestyle.*For Additional Property Details Click The Brochure Icon Below* (id:60365)
3064 Rue Principale Street
Alfred And Plantagenet, Ontario
Welcome to this charming detached bungalow in the heart of Wendover! This spacious and well-maintained home features a bright family room, cozy living room, and a formal dining area. The open-concept kitchen boasts sliding glass doors that lead to a large backyard perfect for indoor-outdoor living. The primary bedroom includes a private ensuite, while two additional bedrooms share a full bathroom, offering comfort and convenience for the whole family. The partly finished basement expands your living space with a potential rec room, two extra rooms ideal for a bedroom, home gym, or library, plus plenty of storage. Step outside to your private backyard retreat, complete with an above-ground pool and ample space for entertaining or relaxing outdoors. Prime location just steps from the Ottawa River, minutes to the Lucien-Delorme Community Centre, grocery stores, restaurants, and other local amenities. Only 30 minutes to Ottawa! Don't miss your chance to own this incredible home in a family-friendly neighborhood! (id:60365)


