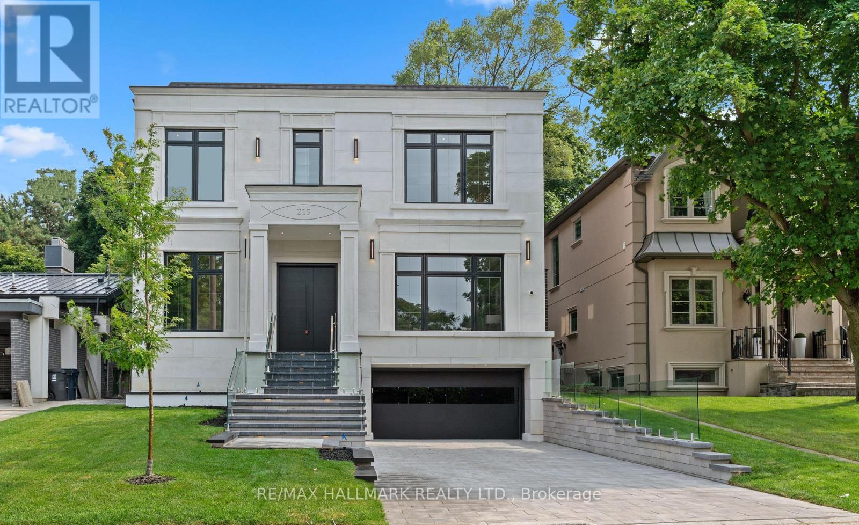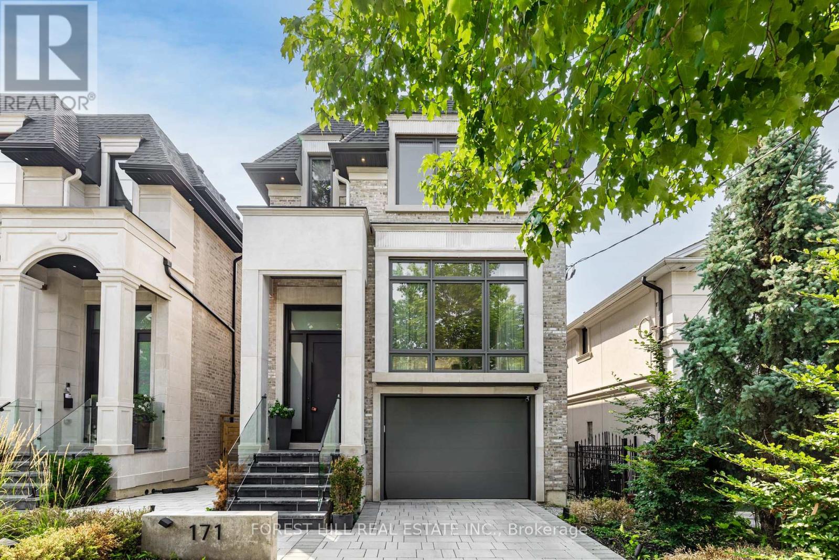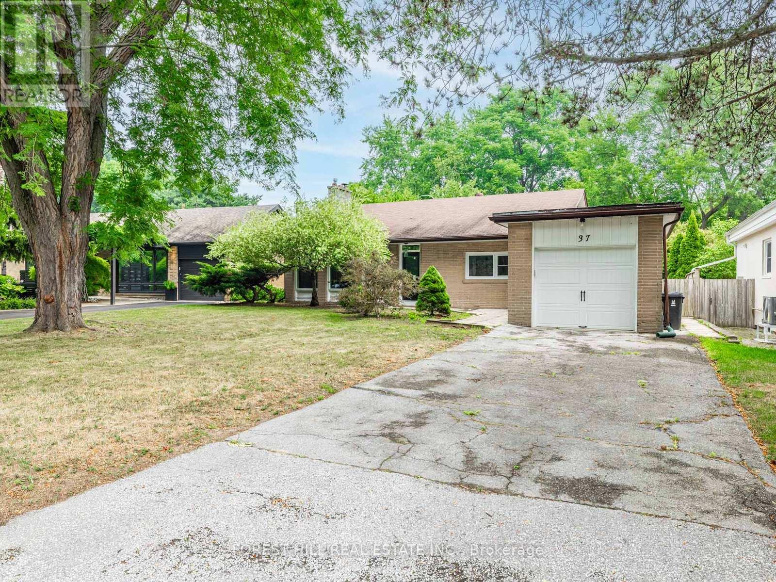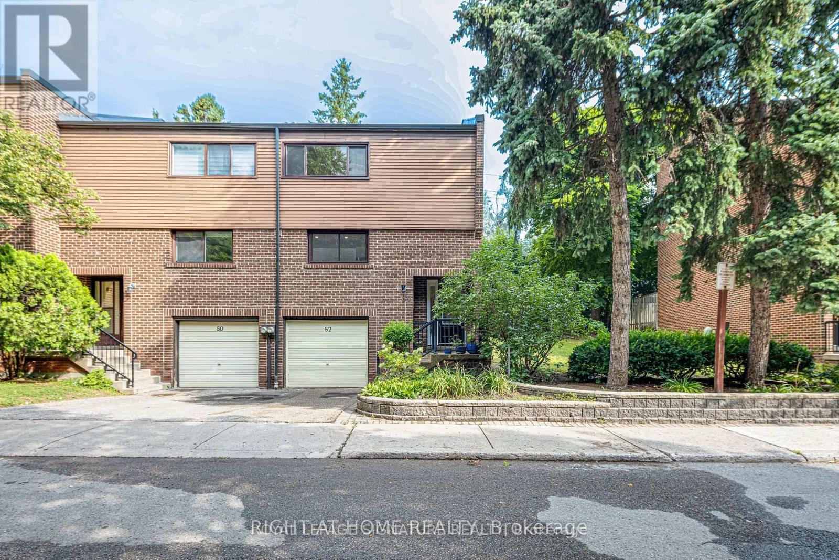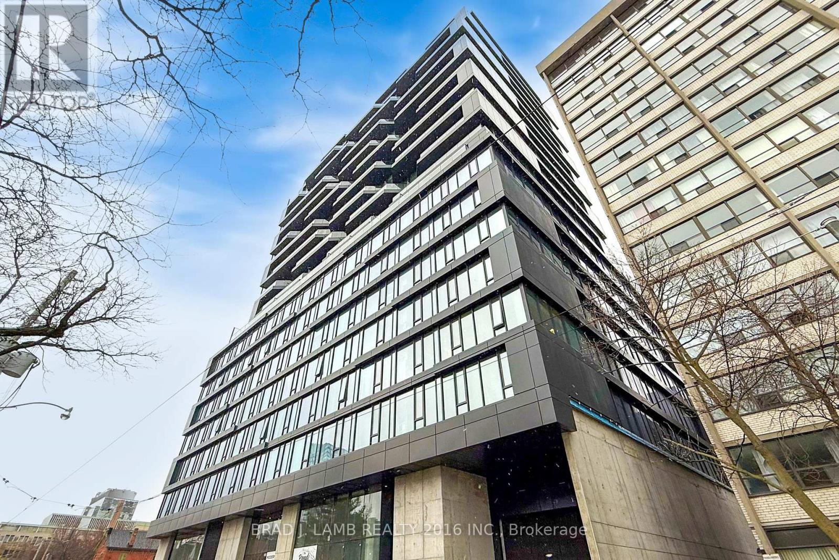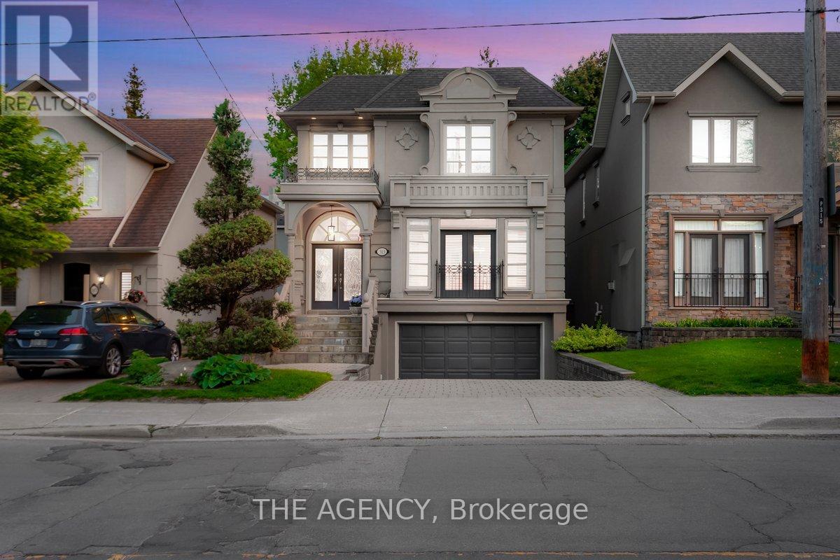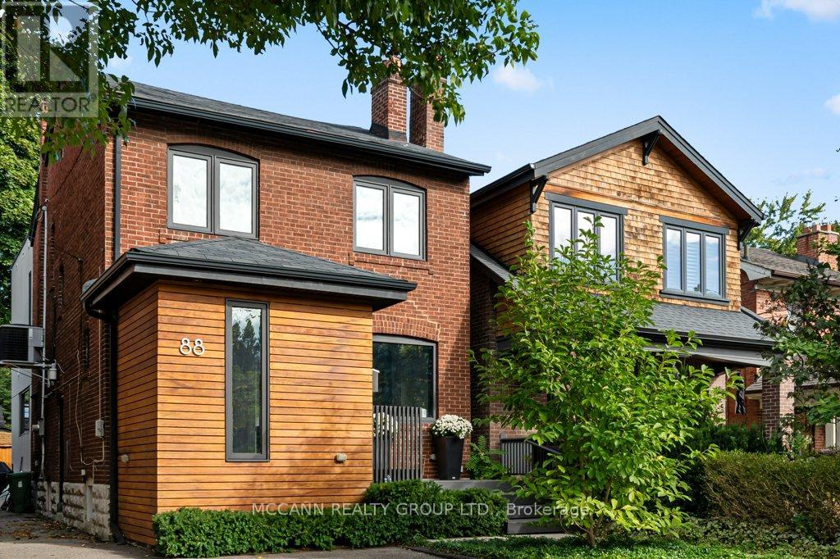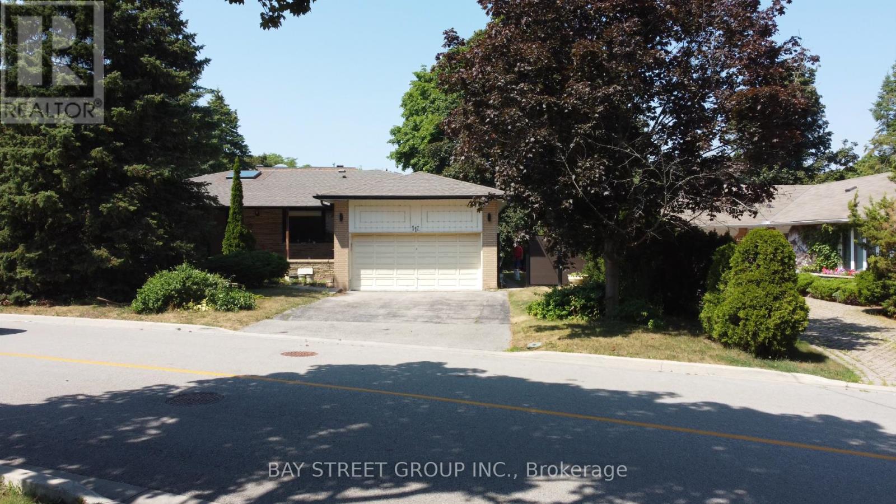215 Northwood Drive
Toronto, Ontario
Exceptional Custom Home in Willowdale. A true masterpiece of design, quality, and craftsmanship. Featuring soaring 12-ft ceilings on the main floor, 10 ft on the second, and 9 ft in the basement, this sun-filled home boasts a perfect balance of grandeur and warmth. The elegant main floor welcomes you with a heated foyer, formal living and dining rooms with a feature marble fireplace, and a private office ideal for working from home. The chef-inspired kitchen is equipped with premium Thermador appliances, including a built-in coffee machine, oversized fridge/freezer, gas cooktop, and a walk-in pantry with a built-in beverage cooler. The open-concept family room and breakfast area walk out to an extra large deck with glass railing and a professionally landscaped backyard with built-in outdoor speakers, perfect for indoor-outdoor living.State-of-the-art home automation includes built-in audio in the family room, kitchen, dining room, primary bedroom, ensuite bathroom, basement rec room, and backyard. Additional features include a video surveillance system with 4 exterior cameras, an intercom system on both levels, and two zoned HVAC systems with smart thermostats.Upstairs, the luxurious primary suite features a spa-like 5-piece ensuite with heated floor and an oversized walk-in closet. The second and third bedrooms each enjoy their own 4-piece ensuite bathrooms and walk-in closets. A central skylight brings natural light into the upper hall.The fully finished basement with radiant heated floors includes a guest bedroom, full 3-piece bathroom, bar with island and wine rack, and a spacious recreation areaideal for a home gym, theater, or in-law suite.Additional highlights include: Heated front porch and front steps for winter safety, Two independent HVAC systems, Smart lighting control throughout main areas and exterior, Premium finishes and materials throughout, and masterpiece lighting design. An unmatched offering--this home must be seen to be truly appreciated. (id:60365)
171 Belsize Drive
Toronto, Ontario
Brand New Luxury Home Built By The Reputable Lawrence Park Developments. This Is Essentially A Four Million Dollar Lawrence Park Home, Tucked Into The Heart Of Coveted Davisville Village. Featuring Ceilings From Nine To Thirteen Feet Across All Levels, Wide Plank White Oak Floors, Oversized Sliders, Wall-To-Wall Windows And Skylights That Fill The Home With Natural Light. Every Detail Has Been Curated To Impress, Including Matte Quartz Waterfall Counters, Integrated Miele Appliances, Custom Millwork, Indirect Lighting, Floating Stairs, Radiant Floor Heating In The Basement, And Heated Floors In All Bathrooms. The Floor Plan Is Designed For Modern Family Living, Offering Four Generous Bedrooms Upstairs, A Rare Find In This Area, And Five Bathrooms In Total. The Lower Level Provides A Fully Finished Space With A Separate Entrance And A Beautifully Appointed Nanny Or Guest Suite, Perfect For Multigenerational Living Or Visitors. Enjoy The Convenience Of A Built-In Garage And A Wide Driveway With Parking For Three Vehicles. Outside, Freshly Laid Sod And A Full Irrigation System In Both The Front And Back Yards Create A Lush, Low-Maintenance Setting. Located Just Minutes From Davisville Subway Station, This Home Offers Quick Access To Downtown While Being Nestled On A Quiet, Family-Friendly, Tree-Lined Street. Steps To The Local Tennis Club, Top-Rated Schools, Beautiful Parks, The Kay Gardiner Beltline Trail, And The Amenities Of Yonge Street, Mount Pleasant, And Bayview. For Those Who Love The Character Of Midtown But Want The Space, Light, And Clean Lines Of A Modern Build, This Is The Best Of Both Worlds. (id:60365)
171 Elmwood Avenue
Toronto, Ontario
**Welcome to 171 Elmwood Avenue-----------Top-Ranked/Best Schools(Earl Haig SS and Hollywood PS) and Close to Yonge St,Subway and Shopping, North York Centre, Mitchell Field Community Centre with all Indoor & Outdoor Facilities, and All Other Amenities-----------LUXURIOUS Custom-Built Only 1Yr Old, Total Over 3500Sf Living Space Inc a Lower Level----------Where A Modern Architectural Interior Design Meets Superb Craftsmanship with Elegant Finishes On A Sunny Southern Lot in the Most Convenient Block of Coveted Elmwood Avenue------This Beauty Shows Much Bigger Than the Real Size Based on Functional & Magical Layout and Open Concept Perfect for Modern family, in timeless Elegance. This Home is expertly crafted, tastefully designed and the main floor provides an open concept living and dining area, seamlessly connected to Chef Inspired Kitchen, Ideal for culinary creations and casual gatherings, Quality Rich Modern Cabinets, State-Of-The-Art Appliances and Large Island with Breakfast Bar ---- Large Exciting Family Rm with a Beautiful Wall Unit and Fireplace, W/O To Large Deck, adorned with elegant hardwood floors, pot lights, and built-in speakers, creating a bright and inviting space for entertaining. Airy Feelings Main Staircase with Night Lights, Tempered Glass Railing and Multi-Skylights Above**Primary Bedroom Includes 5-Pc Spa-Like Ensuite & B/I Walk-In Closet. Super bright all additional bedrooms, and Convenient Laundry in 2nd Flr. and Efficently-loaded 2 Furance on 2nd Flr. Pro. a, Spaciously-Finished Heated Floor Basement Includes a Recreation Room With a Wet Bar with S/S Wine Cooler, S/S Sink, Nanny Rm, 3PC Bath, and 2nd Laundry and Large Storage Area!! (id:60365)
118 Whitmore Avenue
Toronto, Ontario
Prepare to be amazed by this beautifully renovated, move-in ready home tucked away on a quiet, tree-lined street in the heart of Upper Forest Hill. Thoughtful updates enhance the original architectural details in this detached gem, ideal for growing families or professionals seeking a stylish space to live & work, just steps from Eglinton West subway & Crosstown. Inside, the main floor with custom millwork & warm architectural details set the tone. Sunlight bathes the space through south, west & north exposures. From the inviting foyer, to the generous living room with gas fireplace, to the gorgeous designer kitchen with custom cabinetry, porcelain floors, quartz countertops, breakfast bar & dining area with a cocktail/coffee station, the flow of the main floor is perfect for entertaining! Walk-out to the large deck for al fresco dining & access to your gas line BBQ. Upstairs, retreat to your primary bedroom with custom California Closets. Two additional bedrooms provide flexibility for kids, guests, or work-from-home setups. The renovated 5-piece bathroom is both elegant & functional, with custom vanity, quartz countertops, porcelain floors, double sinks, a deep soaker tub & ample storage. The finished basement has a separate side entrance, a renovated 3-piece bath, flex space for a rec room, home office or guest suite & laundry room with additional storage. The fully fenced backyard is a dream for kids & pets, with potential for a garden suite! The private drive offers parking for multiple vehicles, plus a garage for a small car or storage. It's city living surrounded by nature, from the walking paths of Cedarvale Park to the Belt Line Trail. Exceptionally easy access to transit, Allen Road Expressway & Yorkdale. Highly ranked public & private schools nearby, including West Prep, Forest Hill Jr & Sr, Forest Hill Collegiate, Leo Baeck Day School, UCC & BSS. Walkable options to vibrant shops, cafes & restos. This is a place to feel truly at home. (id:60365)
37 Farmcote Road
Toronto, Ontario
***RAVINE----RAVINE--------Nestled among **multi-million-dollars**LUXURIOUS CUSTOM-BUILT homes**in the highly Demand Mature And Established Neighbourhood. this charming and newly renovated bungalow offers endless potential for families, investors, and builders****Sitting proudly on an expansive 60.6 ft x 133 ft Ravine pool-sized lot-----premium table land with amazing ravine view and this home combines modern elegance, comfort, spacious living area(Appox 2000 sf space + full size/finished basement--) and an exceptional location in one of Toronto most desirable neighborhoods. This beautifully maintained/updated hm features 4+1 bedrooms The bright, open-concept main floor is filled with natural light pot lights, and a cozy fireplace, creating a warm and inviting atmosphere perfect for everyday living or entertaining. From the family room, walk out and overlooks your private, backyard oasis-an ideal setting for summer gatherings, play, or peaceful relaxation.Additional high ceiling in living & dining room. Easy access to Highway 401& 404 and downtown Toronto. Don't miss this rare opportunity to own a move-in-ready home & desirable land combined. (id:60365)
92 - 82 Song Meadoway
Toronto, Ontario
Fully renovated 4-level, 4-bedroom end-unit townhouse in the highly ranked Arbor Glen P.S, Highland M.S, and A.Y Jackson S.S zone. Designed for comfort and privacy, this unique multigenerational layout allows each family member to enjoy their own space. The 3rd floor offers a private primary suite with den and jacuzzi bath. The 2nd floor includes a cathedral-ceiling bedroom and a spa shower. A finished basement with kitchenette and 3pc bathroom provides excellent flexibility for in-law living, a student apartment, home office, or recreation space. Renovations feature hardwood flooring across three levels, oak stairs, quartz countertops, and fully waterproofed bathrooms with Kohler/Moen fixtures. Modern upgrades include premium pot lights with Legrand dimmer switches, smart curtains available, a D.M.X isolation system for basement comfort, and a stone accent wall foyer with a premium entry door. The home faces mature trees with no rear neighbors, ensuring both greenery and privacy. Major updates add value and peace of mind: windows replaced in 2023, roof completed in 2024 (paid by maintenance fees), and furnace /A.C upgraded in 2018. Residents benefit from a well-managed community offering three private parks, a nearby outdoor pool, and direct T.T.C access. Ideally located minutes from The Shops on Steeles, Fairview Mall, Seneca College, and York U Markham, with quick connections to Highways 401, 404, and 407. This turnkey property combines luxury finishes, thoughtful design, and outstanding functionality in one of Toronto's most desirable neighborhoods. (id:60365)
21 Tally Lane
Toronto, Ontario
A Rare Treasure on one of the best streets in Bayview Village!! Discover this exceptional ranch-style bungalow nestled on a coveted south lot, boasting an impressive 90-foot frontage on 1 of Bayview Villages most prestigious streets. Totally Renovated, this home showcases a bright, open-concept layout filled with natural light ideal for both entertaining and everyday family living. Renovations inlclude new flooring throughout, new: kitchen, cabinet, ceasear stone countertop/backsplash, washrooms, tiles, vanity, facuet, shower, windows. 2 new electrical fireplaces with bookmatch slab feature wall. Timeless curb appeal and a harmonious blend of comfort and sophistication, the home welcomes you with a spacious living and dining area and a thoughtfully brand new designed kitchen featuring a brand new large center island with waterfall stone coutertop that creates a great breakfast bar and flows seamlessly into the main living space. The main floor includes a generous primary suite complete with a walk-in closet and a private 4-piece ensuite, plus two additional well-proportioned bedrooms. Step outside into a tranquil, fully fenced backyard a private sanctuary perfect for relaxing or entertaining outdoors.The finished basement offers above-grade windows and walkout access to the backyard, with a large recreation room featuring an electric fireplace, two additional bedrooms, and a 3-piece bath perfect for guests, in-laws, or a home office.Unbeatable location within walking distance to Subway Station, prestige Bayview Village mall, Loblaws, steps to scenic ravines, parks. top-ranked schools including Earl Haig Secondary, Elkhorn Public, Bayview Middle. This is a rare opportunity to own a beautifully updated home on one of the most sought-after streets in Bayview Village. (id:60365)
1203 - 195 Mccaul Street
Toronto, Ontario
Welcome to The Bread Company! Never lived-in, brand new approx. 750SF One Bedroom + Den floor plan, this suite is perfect! Stylish and modern finishes throughout this suite will not disappoint! 9 ceilings, floor-to-ceiling windows, exposed concrete feature walls and ceiling, gas cooking, stainless steel appliances and much more! The location cannot be beat! Steps to the University of Toronto, OCAD, the Dundas streetcar and St. Patrick subway station are right outside your front door! Steps to Baldwin Village, Art Gallery of Ontario, restaurants, bars, and shopping are all just steps away. Enjoy the phenomenal amenities sky lounge, concierge, fitness studio, large outdoor sky park with BBQ, dining and lounge areas. Move in today! (id:60365)
313 Broadway Avenue
Toronto, Ontario
Nestled in Torontos prestigious Bridle Path neighbourhood Bayview and Broadway, this beautifully built, light-filled home blends timeless elegance with modern functionality in a prime midtown location. Offering approximately 3,500 sq.ft. of total living space, its perfect for families seeking refined city living with ample room to entertain, relax, work, and grow. The open-concept main floor welcomes you with a generous foyer, soaring ceilings, hardwood floors, and custom millwork. Gracious living and dining areas feature crown molding, a fireplace, and large windows, while the chef-inspired Irpinia kitchen boasts granite countertops, a centre island, two wine fridges, built-in cabinetry, and a breakfast area overlooking the serene backyard through double French doors. A sun-filled family room with built-ins and fireplace completes the heart of the home. Upstairs, the private primary suite offers a stunning 5-piece ensuite, walk-in closet, and two additional closets, while three more spacious bedrooms with skylights and built-in organizers complete the upper level. The fully finished lower level offers outstanding versatility with a large recreation room, private bedroom with Murphy bed and built-ins, an additional office/bedroom, full laundry room, and walk-out access to a peaceful backyard retreat. Additional highlights include custom cabinetry, beautiful natural light throughout, and extensive storage, Heated Driveway. Ideally located steps to Leaside, Yonge & Eglinton, Sherwood and Sunnybrook Parks, top-ranked public and private schools including Leaside and Northern Secondary, Whole Foods, fine dining, boutique shops, and the new Eglinton LRT. A rare opportunity to own a move-in ready luxury family home or investment property in one of Torontos most coveted and convenient neighbourhoods (id:60365)
76 - 6 Esterbrooke Avenue
Toronto, Ontario
A Rarely Offered, spacious 4+1 Bedroom Condo Townhouse in North York! Don Mills & Sheppardneighbourhood, impeccably maintained 2-storey home blends function, style, and everydayconvenience with good bones. Beautiful and Peaceful Front Yard, giving you lot of privacy. Oversize wall windows, walk-out to back yard.featuring hardwood floors, a sun-filled living roomcombine with family room. beautiful gas fireplace, upgraded kitchen with custom cabinetry,stone counters, Off the kitchen, enjoy a Luxury dining space perfect for family dinners orhosting friends. Upstairs, four generous bedrooms include a spacious primary retreat with amplestorage and natural light. The fully finished basement offers a fifth bedroom, a bonus spaceideal for an office, gym, or guest suite, a laundry/storage area with new higher-efficiencywasher and dryer.Step outside to your private back patio - perfect for BBQs, coffee mornings, or warm summerevenings. Everyday errands are easy with underground parking just steps from your door, plusplenty of visitor and extra parking throughout the complex. This well-run, family-friendlycommunity is packed with value: water.Cable, Residents enjoy resort-style amenities like atennis court, outdoor pool, and beautifully maintained green space. The roof was recentlyreplaced (Summer 2024),A/C (2023), Minutes to Don Mills Subway Station, Fairview Mall, TTC,parks, schools, grocery stores, and major highways. Zoned for top-rated schools and nestled ina quiet enclave surrounded by trees and trails, this is a rare chance to own a home in one ofNorth York's most connected communities. (id:60365)
88 Brookdale Avenue
Toronto, Ontario
Discover this Gorgeously Renovated 4+1 Bedroom, 4 Bathroom home in the Highly Sought After Yonge & Lawrence Neighborhood. Step into the Foyer with Floor to Ceiling Double closets and Radiant Heated Tile Floor. The Main Floor has an Open Concept Layout with Hardwood Floors & a powder Rm making this home an Entertainers Dream. Gorgeous Living Rm is Open Concept To Kitchen. Gorgeous Chef's Kitchen with Centre Island, State of the Art Appliances including Gas Stove & 2 Built in Ovens. Desk Space Connects to Kitchen with Built In Drawers and a Large Window. Family Rm with Gas Fireplace, Built in Shelves for storage and Huge Double Sliding Doors to Back Deck Providing and Indoor/Outdoor Living Experience. Walkout to the Gorgeous Backyard with Back Deck & Artificial Turf for Entertaining. Walk up to Second Floor with 4 Large Bedrooms with Hardwood Floors. The Stunning Primary Bdrm Includes Floor to Ceiling Windows, Gorgeous Feature Wall with a Dual Gas Fireplace, a Large Walk in Closet & a 5 Pc Ensuite. The Spa-like Ensuite has a Large Soaking Tub, Tile Floors, Dual Fireplace, His and Hers Sinks, Glass Shower with Rain Head & Built in Mirrors. The Second Bedroom has a Bright Sky Light & Large Closet. The Third and Fourth Bedrooms both with Double Windows Overlooking the Street & Spacious Closets. The Fully Finished Lower Level Features an Office Space and additional bedroom with Broadloom & Window. The Spacious, Dug Down Rec Rm Features Pot Lights, Broadloom & Window. Laundry Rm with Washer & Dryer, Window & Tile Floors. Gorgeous Backyard includes Garden Shed, Artificial Turf, Back Patio & Gorgeous Greenery. Legal Front Yard Parking pad for 1 Car. 2 Mins from Yonge St Fine Dining, Shops, TTC & Lawrence Station. In John Wanless School District. 5 Min Drive to 401, Golf and more! Living Rm Fireplace in As-In Condition. (id:60365)
B2 - 112 Citation Drive
Toronto, Ontario
Welcome to the basement unit B3 at 112 Citation Dr located in the heart of prestigious Bayview Village! This bright, spacious, and newly upgraded basement unit offers incredible value and a lifestyle full of comfort and convenience. | You will have a generously sized bedroom, and this beautiful bedroom has its own private 3-piece ensuite bathroom! Whether you are a family, a professional, or a student looking to live in, this setup offers ideal privacy and space for everyone. | The unit has been freshly upgraded in 2025, including quality appliances: Whirlpool washer, dryer, and refrigerator, along with a brand-new oven. The finishes are modern, the layout is practical, and the overall space feels welcoming, clean, and move-in ready. | The location is unbeatable! Just a 10-minute walk to Bessarion Subway Station and a short stroll to Bayview Village Shopping Mall, everything you need is close by shops, groceries, cafes, restaurants, and more. Plus, enjoy nature every day with a beautiful tree-lined trail only 2 minutes away, perfect for peaceful walks and fresh air. | Families will appreciate the proximity to top-rated schools, including the highly respected Earl Haig Secondary School ranked 8.8 by the Fraser Institute. It is a big bonus if education is a top priority. | Getting around the city is easy with quick access to Highways 401 and 404, and you will also enjoy two private parking spots a rare find in this area. | Rent includes water, gas, hydro, and Wi-Fi, so you will not need to worry about multiple utility bills. Tenant is only responsible for your own wonderful life. | This home offers an ideal balance of space, convenience, and location all in one of Torontos most sought-after neighborhoods. It is clean, updated, well cared for, and ready for you to move in. | Do not miss your chance to live in the heart of Bayview Village one of the best rental values in the GTA! (id:60365)

