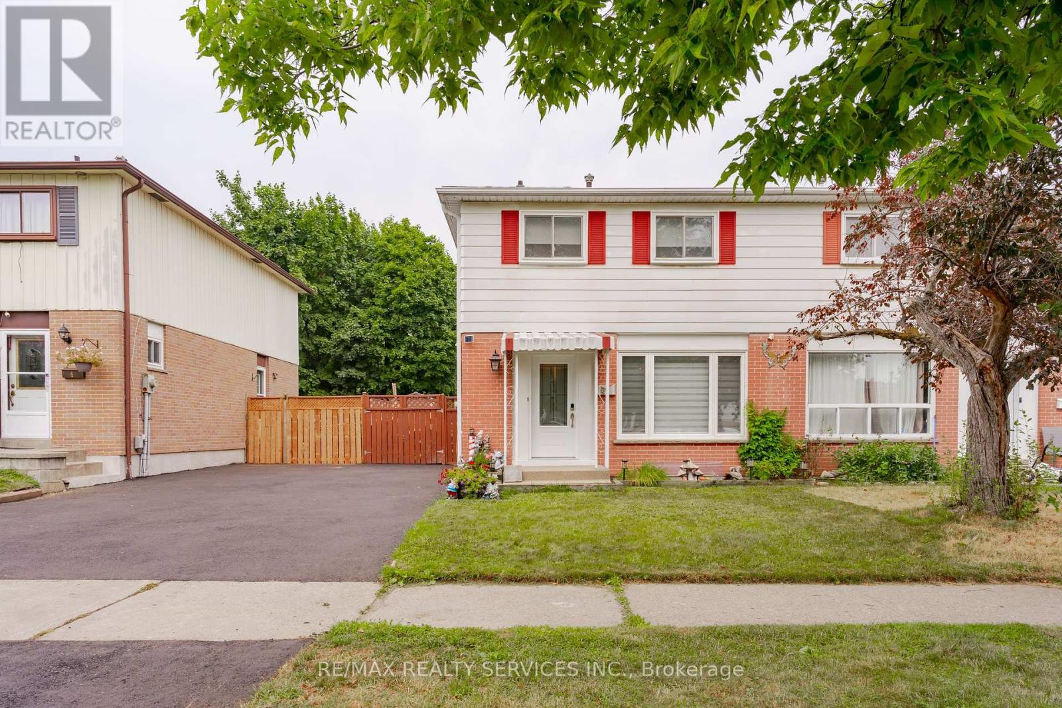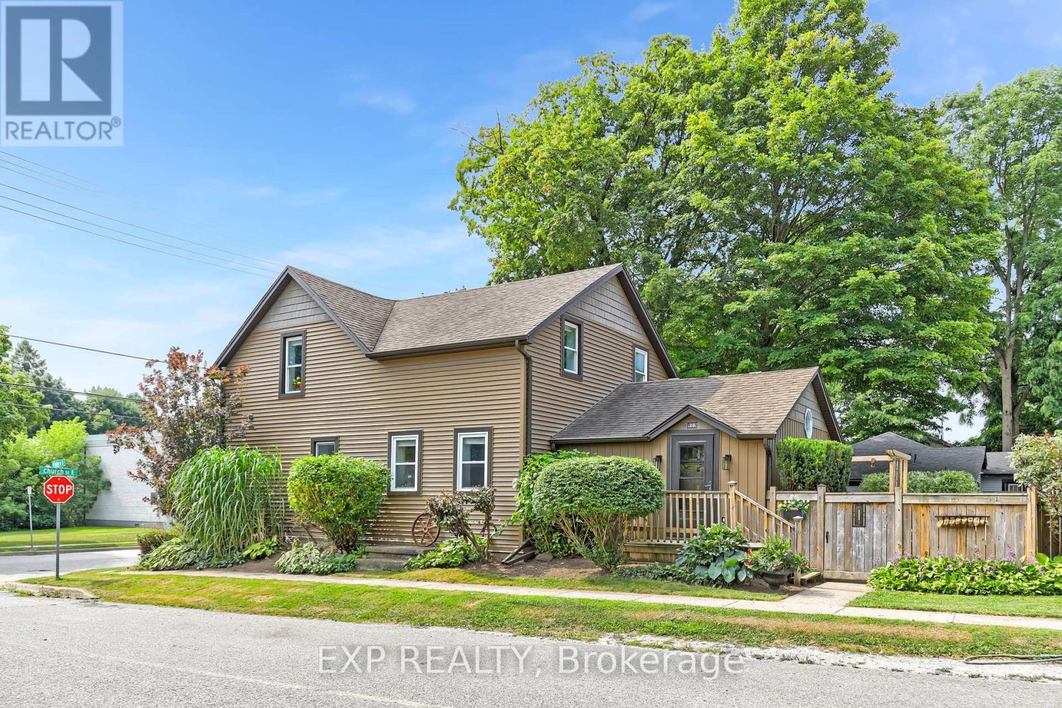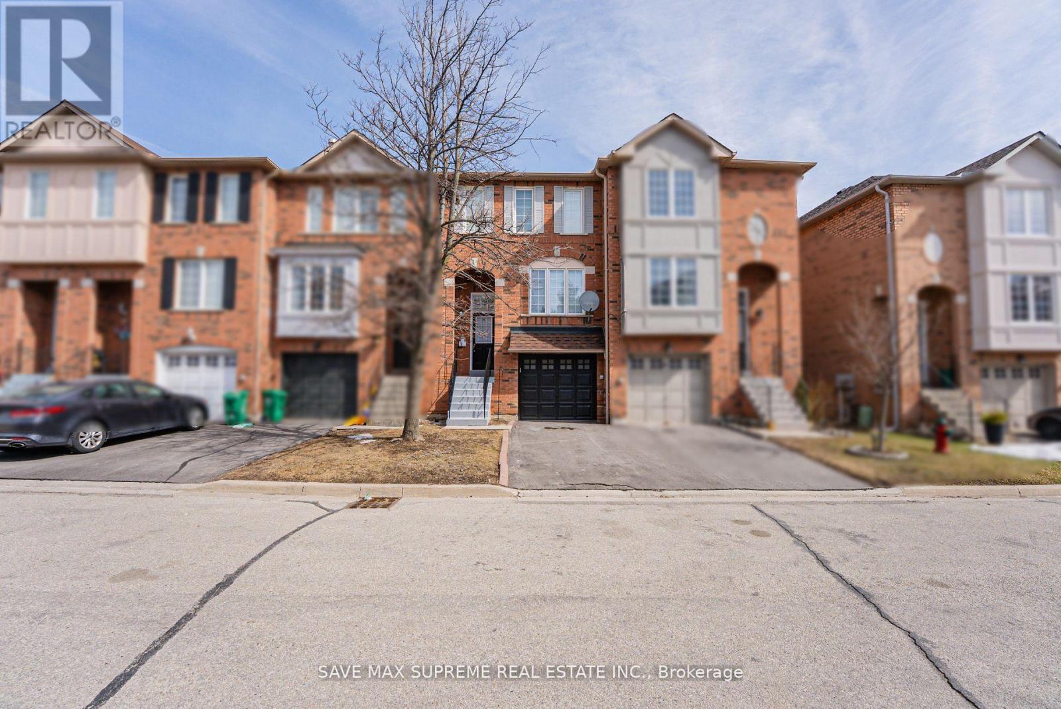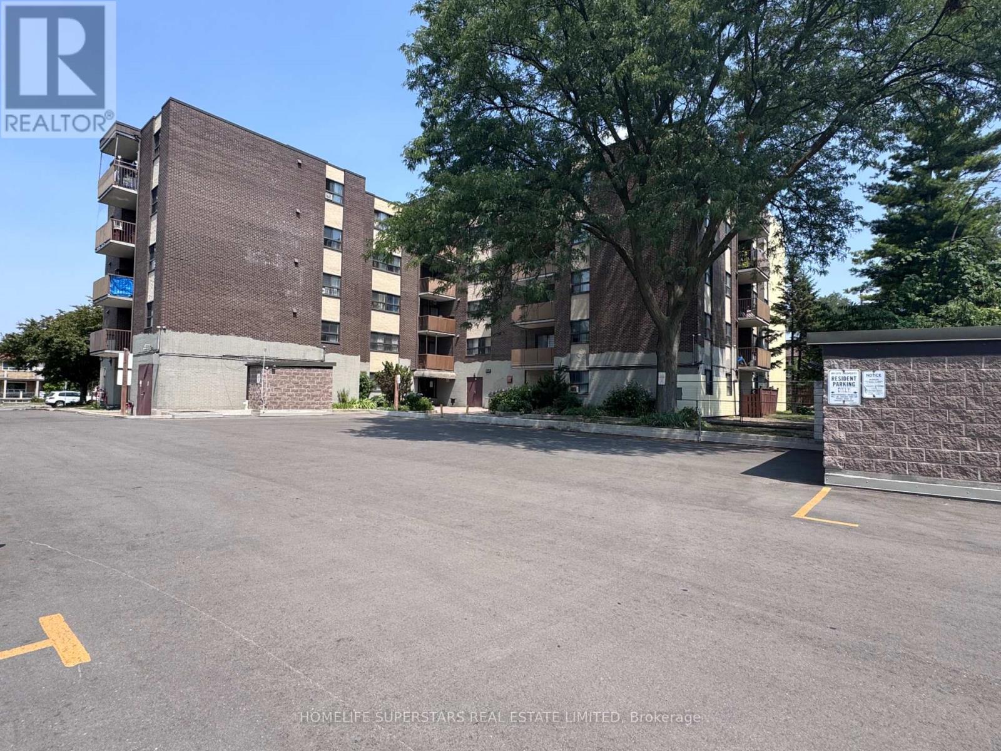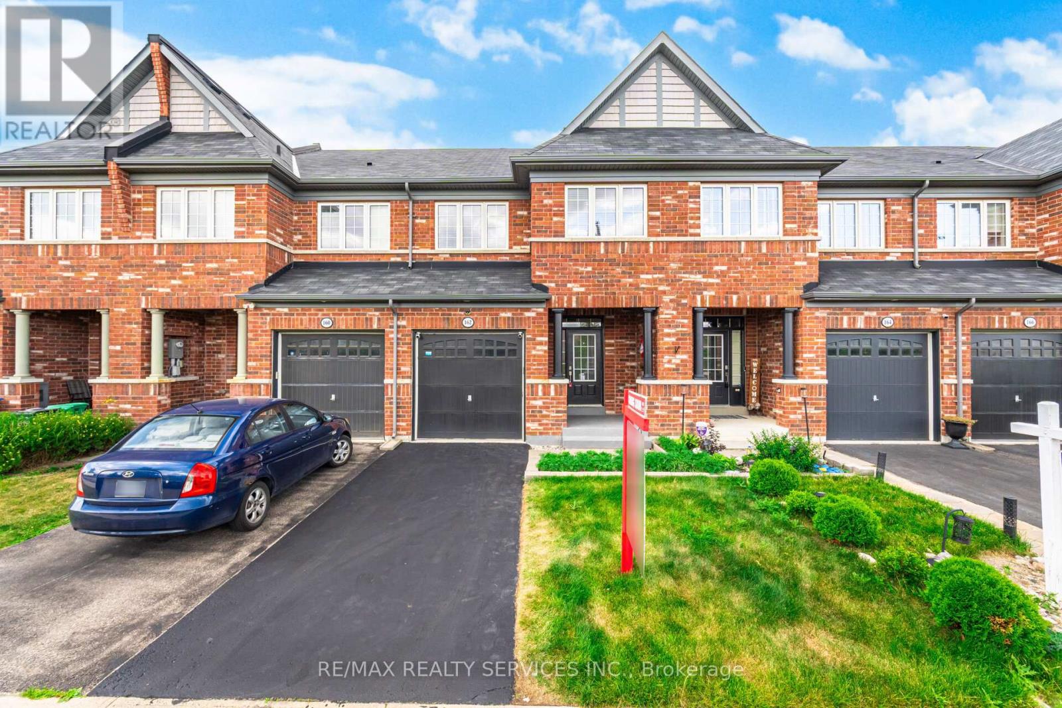506 - 1638 Bloor Street W
Toronto, Ontario
Bright and stylish 2-bedroom, 2-bath corner suite in a prime High Park location. This southwest-facing unit is filled with natural light thanks to floor-to-ceiling windows and offers a spacious 860 sq. ft. layout with 9' ceilings and an open balcony looking onto Bloor Street. The modern kitchen features granite countertops, stainless steel appliances, and a custom breakfast bar perfect for casual dining and entertaining.Enjoy the convenience of underground parking and a locker, plus access to fantastic building amenities including an exercise room, party room, guest suites, and 24-hour security. Just steps from the subway, High Park, and the vibrant shops, cafés, and restaurants of Bloor West Village and Roncesvalles. An ideal opportunity to live in one of Torontos most sought-after neighbourhoods. (id:60365)
6 Lauderdale Road
Brampton, Ontario
Beat the heat by splashing into this 16'x32' inground upgraded pool. (Liner, pump, filter & patio all replaced). Complete privacy backing onto park , enjoy your morning coffee on a large patio. New driveway plus paths leading up to elegant front door. Home features combination living & dining room, 2 pc upgraded bath on main floor, family sized renovated kitchen with appliances, loads of cupboards, walkout to fenced private yard & pool. Second Floor features huge master bedroom with his & hers closets, (was 2 bedrooms can be changed back) plus 2 other good sized bedrooms, & renovated family bath. Basement features Rec Room , bar & laundry with washer & dryer, & storage. All this on a quiet street close to all amenities. Great access to Hwy 7,10, 410,403,407. & All Amenities. Driveway 2025, roof 2024, furnace, air, windows, front & side door done. Electric Blinds Thru-out. Don't miss this one. (id:60365)
45 Cherrytree Drive
Brampton, Ontario
Welcome to this stunning 4+2 bedroom, 4-bath, approx 2000 sq ft corner-lot beauty in sought-after Fletchers Creek South. Featuring a legal basement apartment generating approx. $3,500/month, this home blends style, comfort, and smart investment potential. Inside, enjoy hardwood floors, pot lights, and a bright open-concept layout. The modern kitchen boasts quartz counters, stainless steel appliances, a center island, and a sunny breakfast area flowing into the family room. Upstairs offers four spacious bedrooms, including a primary retreat with an ensuite. The finished basement (separate entrance) includes 2 bedrooms, a kitchen, and a full bathideal for rental or extended family. Extras: brand new furnace, new stainless steel appliances, parking for 6, 2-car garage, and a private backyard with shed.Prime locationsteps to schools, parks, transit, and minutes to Sheridan College, Shoppers World, and major highways. This is more than a homeits a lifestyle and an investment in one! (id:60365)
48 - 3460 South Millway
Mississauga, Ontario
End Unit Townhome in Prime Mississauga Location!Welcome To This Beautifully Upgraded And Meticulously Maintained 3+2 Bedroom End-unit Townhome, Nestled In One Of Mississauga's Most Desirable And Quiet Communities, Feels Just Like A Semi-Detached! Boasting A Carpet-free Interior, This Spacious Home Features A Modern Eat-In Kitchen (2023) With Stylish Backsplash And A Wide Window That Fills The Space With Natural Light. The Living Room Walks Out To A Fully Fenced Private Yard, Perfect For Entertaining Or Relaxing. Bright And Airy With An East-Facing Exposure And New Pot Lights Throughout, This Home Is Move-In Ready.Unbeatable Location Walking Distance To South Common Mall, Transit In Front, Schools, Parks, And All Essential Amenities. Just Minutes To U Of T Mississauga, Highways, GO Stations, Square One, And Credit Valley Hospital. This Is A Well-Managed, Family-Friendly Complex Offering Both Comfort And Convenience. (id:60365)
20 Elgin Street S
Halton Hills, Ontario
Welcome to 20 Elgin Street South, Acton. This beautifully renovated home sits on an impressive 66 x 132 ft pool-sized lot and offers the perfect blend of historic charm and stylish upgrades. With 3 spacious bedrooms, a main floor den, and 3 bathrooms, this detached home is designed to meet the needs of todays families while honoring its timeless character. Step inside to a thoughtfully updated interior. The eat-in kitchen is both functional and inviting, featuring a caterers style oversized fridge, gas stove, upgraded appliances, and modern finishes that complement the home's warm character. Just off the kitchen, the living and dining rooms provide the perfect setting for hosting friends and family or enjoying cozy nights in. The main floor den offers flexibility as a guest bedroom, office, or play space ideal for multi-purpose living. You'll also appreciate the convenience of main floor laundry, making everyday tasks easier. Upstairs, you'll find three generously sized bedrooms, each with beautiful attic-style ceilings that add charm and personality. The primary suite is a peaceful retreat with a spa-inspired ensuite featuring heated floors, a soaker tub, and a separate shower. A second full bathroom serves the other bedrooms. The lower level offers a clean, dry space perfect for extra storage or a dedicated pantry great for keeping your kitchen organized and clutter-free. Enjoy the outdoors in your private backyard with only one neighbor at the rear and a quiet church next door, offering rare privacy in town. The detached 2-car garage and double-wide driveway provide ample parking for family and guests. This home has been thoughtfully updated with a new hot water tank (2024), furnace (2024), gutter guards (2024), built-in cabinetry (2024), and restored staircase with a wool runner (2023)bringing comfort, function, and long-term value. Whether you're a growing family or looking for space and character, 20 Elgin Street South checks all the boxes. (id:60365)
440 - 2450 Old Bronte Road
Oakville, Ontario
The Branch Condos in Oakville - Perfect for young professionals or students. Conveniently located near Oakville Trafalgar Memorial Hospital, Sheridan College, shopping, banks, groceries, and public transit. Easy access to Hwy 407, 403, and QEW. Enjoy nearby hiking trails and Bronte Creek Provincial Park. Premium amenities include a landscaped courtyard with BBQs, alfresco dining area, gym & yoga studio, indoor pool, rain room, sauna, party rooms, games/rec room, and 24-hour concierge. A must-see opportunity! (id:60365)
65 - 2 Clay Brick Court
Brampton, Ontario
An Absolute Gem For The First Time Buyer's. Low Maintenance 3 Bedroom Townhome with Income Potential From the Lower Level. High Demand Location In the Heart of Brampton, Walking Distance to Walmart & Brampton Transit. This Stunning Townhome is Very Well Kept and Comes With W/O Basement Backing on to True Ravine and Breathtaking Views. Excellent Layout With Separate Living, Dining & Family Room. Upgraded Kitchen With Extended Quartz Countertop, Backsplash & S/S Appliances. Laminate Flooring On Main & Upper Level. Pot lights & California Shutters. 3 Generous Size Bedrooms. Primary Bedroom with Large W/I Closet and Large Windows. Finished Walk-out Basement With a Full Bathroom, Small Kitchenette & Refrigerator. Potential Income from Basement. Separate Entrance From Garage To Basement. Close to Schools, Hwy 410 & Other Amenities. (id:60365)
202 - 1445 Wilson Avenue
Toronto, Ontario
Great Location, Completely Renovated 2 Bedroom With 2 Washroom, Corner Unit, Walk-Out To An Open Balcony, Ensuite Laundry, Renovations; Modern Kitchen, Throughout Quality Ceramic Floor, Both Washrooms Renovated. Ideal for first-time homebuyers or anyone seeking comfort and convenience, this unit is perfectly situated with easy access to 400/401 and TTC at your doorstep - just one bus ride to Wilson Station. Close to Humber River Hospital, grocery stores, banks, and more. Don't miss this opportunity. (id:60365)
32 Lynnvalley Crescent
Brampton, Ontario
Aprx 3000 Sq FT!! Come & Check Out This Fully Detached Luxurious Home Built On Aprx 50 Ft Wide Lot. Comes With Finished Basement With Separate Entrance Through Garage. Main Floor Features Separate Family Room, Combined Living & Dining Room. Hardwood Throughout The Main & Second Floor. Upgraded Kitchen Is Equipped With Quartz Countertop & S/S Appliances. Second Floor Offers 4 Good Size Bedrooms & 3 Full Washrooms. Master Bedroom Comes With Ensuite Bath & Walk-in Closet. Finished Basement Offers 1 Bedroom, 2 Washrooms & Kitchen. Close To All Amenities: School, Parks, Shopping Mall, Grocery Stores & Many More. (id:60365)
73 Viceroy Crescent
Brampton, Ontario
Welcome To This Beautiful Semi-Detached 2-Storey Home Featuring 3 Spacious Bedrooms And 2 Well-Appointed Bathrooms. With A Total Of 3 Parking Spaces, This Property Offers Both Comfort And Convenience. An Amazing Investment Opportunity For First-Time Buyers, Investors, Or Growing Families Alike! This Carpet-Free Home Showcases An Elegant Kitchen Designed With Style And Functionality In Mind. Enjoy The Fully Enclosed Backyard, Complete With A Large Patio Perfect For Outdoor Dining, Entertaining Guests, Or Simply Relaxing In Your Private Outdoor Oasis. (id:60365)
16 - 185 Veterans Drive
Brampton, Ontario
END UNIT Townhouse offering Extra Windows for tons of Natural Light. Fully Upgraded Carpet free and freshly painted 2 Bed 2 Bath Condo townhouse located on main floor comes with Two Private Open Balconies. Less than two Year old, still under Tarion warranty. Fully open concept Layout, the great room offers ample space for entertaining and Dining area which overlooks a spacious Upgraded Kitchen with Quartz Countertops and S/S Appliances. All Tiles are upgraded from the Builder in the property. The primary Bedroom comes with Upgraded Standing Shower Ensuite with Quartz counter top vanity. Second bedroom is also generously sized offering access to the back Private balcony. Second Full washroom also comes with Upgraded Quartz Countertop. Black Hardware on doors all around the unit. With easy access to nearby amenities, public transit, and local parks, this home is perfect for first-time buyers, down sizers, or anyone seeking a low-maintenance lifestyle in a vibrant community. Don't miss out on this incredible opportunity to own this beautiful condo townhouse. (id:60365)
162 Sussexvale Drive
Brampton, Ontario
Check Out This !!! FreeHold Townhouse ,Beautiful 3+1 Bedroom , 4Washroom( Loft On 2nd Level) + Finished Basement with 3Pc Washroom . New Hardwood Floor on 2nd Floor + Custom Built Closet . 9ft Ceiling on main floor . Gleaming Hardwood Floors ## NO Carpet in House## Access To Garage. Upgraded Kitchen With Blacksplash, Breakfast Bar & Under Cabinet Lighting .Spacious Primary Bedroom With 4 Pc Ensuite, Sep Shower,Soaker Tub, Custom Built W/I Closet. Finished Basement With Rec Rm, Stair Lighting, 3Pc Washroom, Pot Lights in BSMT , Built-In Speakers & Movie Projector. ##Extra Deep Lot## Very Convenient Location Close to HWY 410 , Schools , Park & Plaza . (id:60365)


