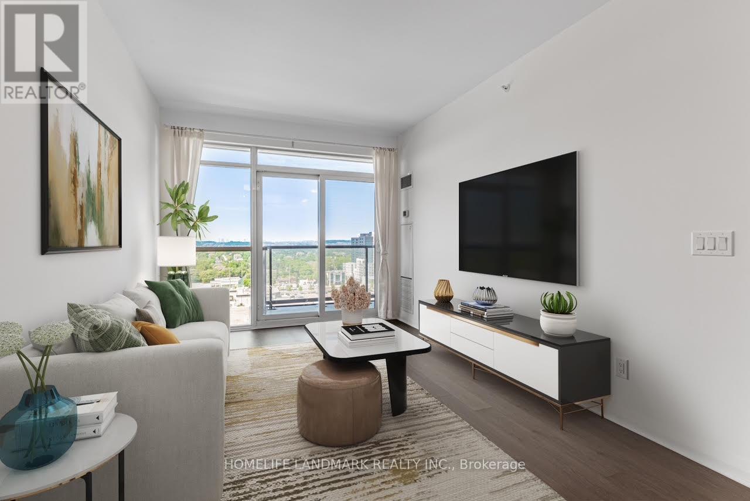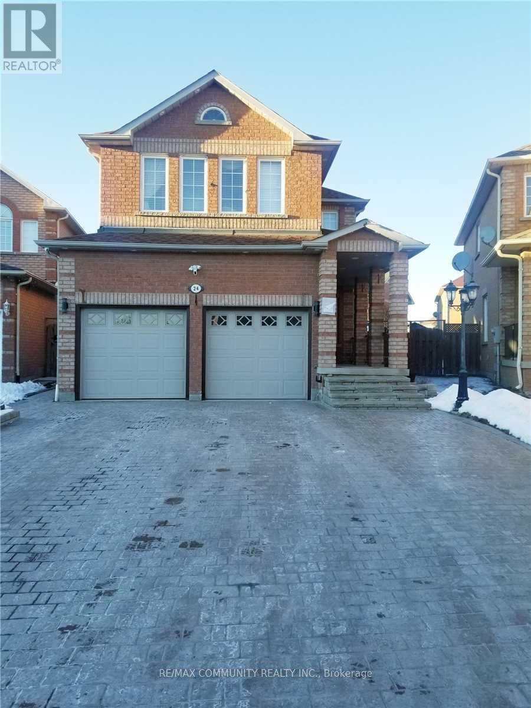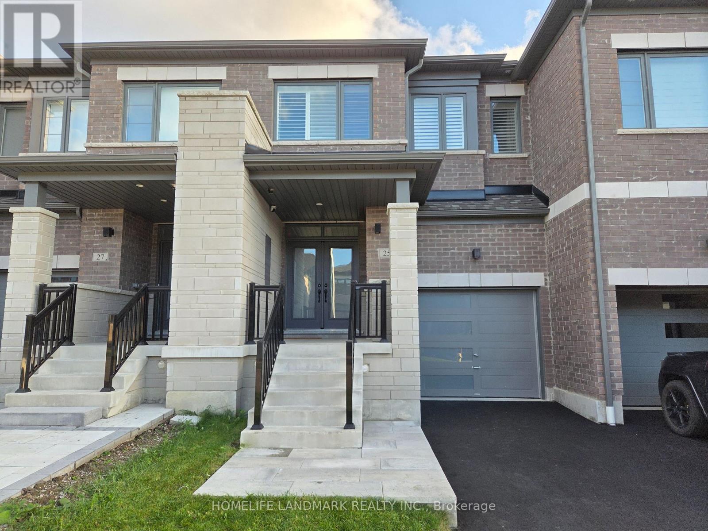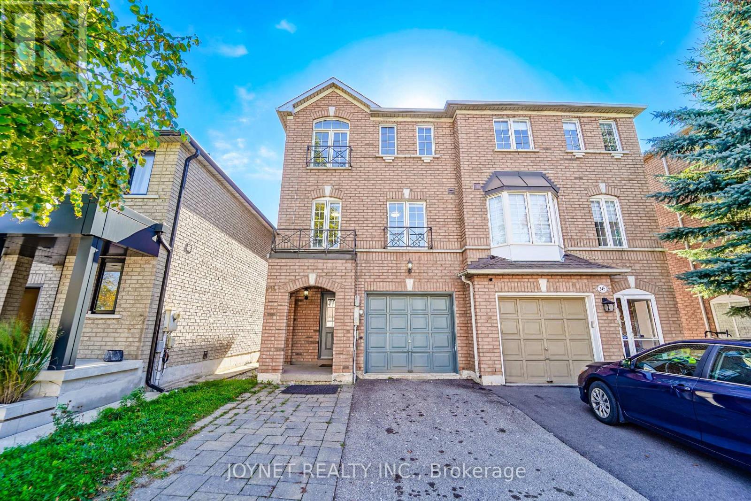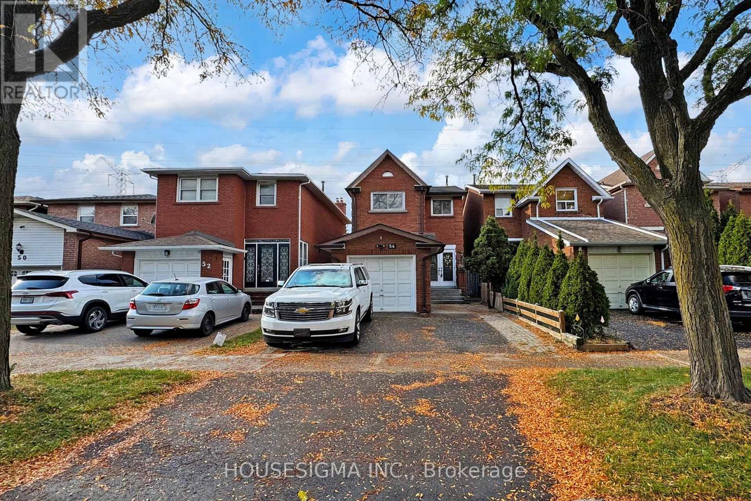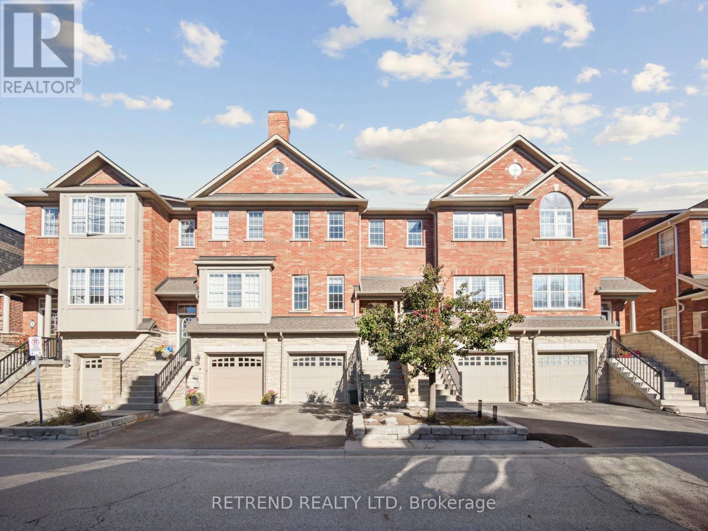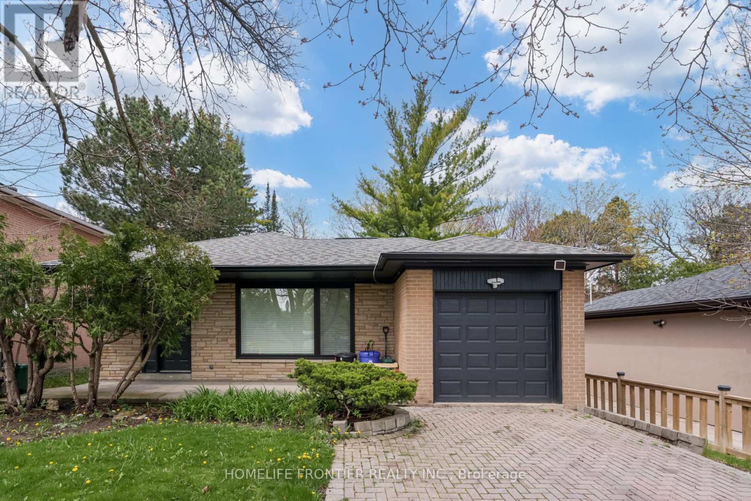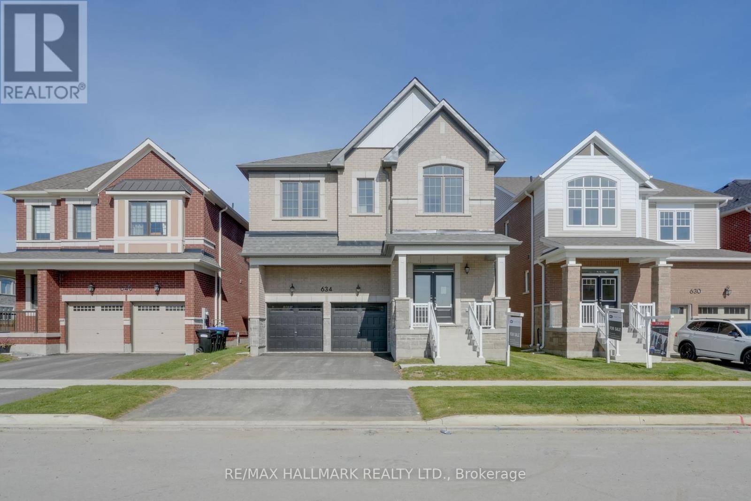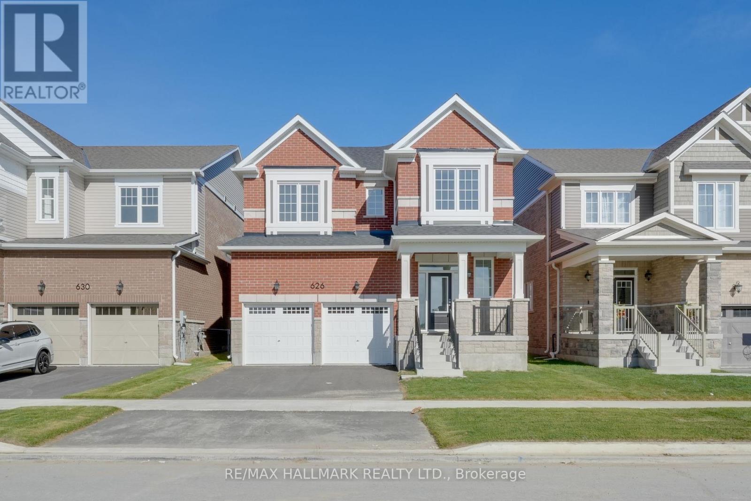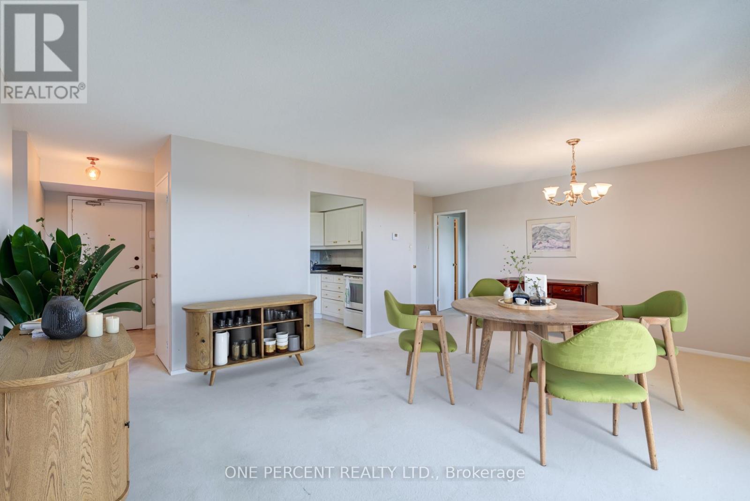1606 - 55 Oneida Crescent
Richmond Hill, Ontario
Beautiful 1 bedroom + den condo At Sky City Condo in the heart of Richmond Hill, 9ft ceilings, sun-filled west exposure, Large den can easily turn into 2nd bedroom. Great Layout (655Sq + Large Balcony), Open concept kitchen/breakfast bar, S/S appliances, laminate flooring throughout. Includes 1 parking. Spectacular amenities: Indoor pool, Party rooms, Theater, Game rooms, Fitness area, Yoga/Pilates studio, 24hr Concierge, Guest Suites, Roof Top Deck/Garden, Visitor Parking, Bike Storage, Steps to Viva/Go/407/hwy7, High ranking schools, Shops, Park, Restaurants. (id:60365)
Basement - 24 Sandham Crescent
Markham, Ontario
Absolutely Stunning 2-Bedroom Apartment in High-Demand Middlefield Community, Markham! This beautiful family home features a brand-new kitchen with ceramic flooring, quartz countertops, and a stylish backsplash. Enjoy laminate flooring throughout the hallway and bedrooms, pot lights all around, and many more upgrades. Conveniently located close to schools, parks, libraries, and all amenities, with easy access to Highway 407 and much more! (id:60365)
25 Markview Road
Whitchurch-Stouffville, Ontario
Welcome To This Beautiful 3-Bedroom Townhouse Built By Fieldgate! An Abundance Of Natural Light Makes This Home Bright And Inviting. The Contemporary Kitchen Is Equipped With Kitchen-Aid Stainless Steel Appliances, Quartz Countertops, Stone Backsplash, And Undermount Cabinet Light. The Main Floor Has 9 Feet Smooth Ceiling With Pot Lights And 4.5 Inch Custom Maple Hardwood Flooring. As You Make Your Way To The Second Floor You Will Notice The Hardwood Staircase And Wonderful Wrought Iron Railings. The Second Floor Has Three Spacious Bedrooms With Large Closets And Oversized Windows. The Master Bath Comes With A Large Glass Frame Shower and A Free-Standing Tub For Relaxing Baths. Walk-out To A Fully Fenced Yard From The Kitchen With A Newly Finished Stone Paver Patio and Gas Line For Your BBQ. Enjoy Convenient Access To The Garage From Inside The Home And Smart Garage Door Opener With Remotes. In The Unfinished Basement You Will Note A High Ceiling, Water Softener, Rough-In For Bathroom And Large Cold-Room. California Shutters And Upgraded Light Fixtures Can Be Seen Throughout The House. Come View This Stunning Property! Schedule Your Showing Today! (id:60365)
243 Yellowood Circle
Vaughan, Ontario
Welcome To This Beautifully Renovated Semi-Detached Home Nestled In The Heart Of Thornhill Woods! Bright, Spacious & Thoughtfully Designed 3-Storey Layout. $$$ Spent on Upgrade. Every Detail Thoughtfully Designed From The Sleek Custom Kitchen W/ LED Light Strips, Built-In Wine Display & Abundant Storage, To The Elegant Family /Dining W/ Built-In Features & Modern Lighting. Smooth Ceiling On Main & Second Floor. Main Floor Office W/ Custom Storage & Walk-Out To Yard. Spa-Like Primary Ensuite W/ Corner Tub & Separate Shower. Bright South-Facing Family Room & Prime Bedroom! Filled With Natural Light All Day. Direct Garage Entry, Fully Fenced Yard. Prime Location Close To Hwy 7/407, GO Station, Top Schools, Parks & Shopping. A Perfect Blend Of Style, Comfort & Functionality. Do not Miss It! (id:60365)
54 Oakmount Crescent
Vaughan, Ontario
Welcome to 54 Oakmount Crescent, a beautifully maintained home nestled in the highly sought-after Glen Shields community. This spacious 3-bedroom, 3-bathroom residence features bright and open principal rooms, an attached garage, and a large eat-in kitchen with a walkout to a private backyard perfect for relaxing or entertaining. The fully finished lower level offers versatile space, ideal for a recreation room, home office, or gym. Conveniently located near schools, parks, transit, and major highways 400, 401, and 407, this home delivers both comfort and practicality in a welcoming, family-friendly neighbourhood. A must-see! ** This is a linked property.** (id:60365)
26 Golden Spruce Lane
Vaughan, Ontario
Luxury Executive Townhome in a Prime Central Location! Ideally situated near the GO Train, public transit, shops, and everyday conveniences, this residence offers a sophisticated blend of comfort and style. Beautifully updated with new blinds, pot lights in the living and dining rooms, freshly painted walls and ceilings, a new deck, new garage door, and a newly landscaped front garden with upgraded masonry work enhancing the homes curb appeal. Featuring two expansive primary bedrooms, each with its own private 4-piece ensuite and double closets, the home is thoughtfully designed for modern living. The inviting family room flows seamlessly into a contemporary kitchen with granite countertops, upgraded stainless steel appliances, and a custom ceramic backsplash. The large eat-in area opens onto a private deck. The finished basement includes a bright walk-out to the backyard and an open-concept recreation room, ideal for gatherings or relaxation. (id:60365)
Lower - 6 Dalmeny Road
Markham, Ontario
Furnished Modern brand new renovated apartment with 9 feet ceilings, above grade windows, modern vinyl floors & Pot lights throughout, steps to TTC. tenant pays 17% of all utilities including internet (approx$80). (id:60365)
634 Newlove Street
Innisfil, Ontario
Brand new and never lived in, this impressive 3,097 sq ft above-grade home, The Sawyer model, sits on a large 39.3 ft x 105 ft lot in Innisfils highly anticipated Lakehaven community, just steps from the beach. Designed for modern living, the main floor boasts 9 ft ceilings, a gourmet eat-in kitchen with quartz countertops, a walk-in pantry, and a generous island overlooking the open-concept great room with a cozy gas fireplace. A separate dining area is perfect for entertaining, while a versatile main floor room can serve as a home office, playroom, or whatever suits your lifestyle. Upstairs, 9 ft ceilings continue with four spacious bedrooms and three full bathrooms. The primary suite is a true retreat featuring double walk-in closets and a private spa-like ensuite with quartz finishes. One additional bedroom enjoys a semi-ensuite bathroom, while two others are connected by a convenient Jack and Jill. All bedrooms are enhanced with walk-in closets, offering incredible storage throughout. An upper-level laundry room adds everyday convenience. The deep backyard is full of potential for outdoor living, and you're just moments from Lake Simcoe's beaches, parks, and trails. This is a rare opportunity to own a brand new, never lived in home in one of Innisfils most exciting new communities. (id:60365)
626 Newlove Street
Innisfil, Ontario
Brand new and never lived in, this impressive 2,601 sq ft above-grade home, The Mabel model, is located on a large 39.3 ft x 105 ft lot in Innisfil's highly anticipated Lakehaven community, just steps from the beach. Thoughtfully upgraded with an additional washroom upstairs, this home offers an ideal layout for families, featuring 9 ft ceilings on both levels and a spacious open-concept main floor. The gourmet eat-in kitchen showcases quartz countertops, a walk-in pantry, and a generous island overlooking the great room with a cozy gas fireplace, plus a separate dining area for formal gatherings.Upstairs, you'll find four generous bedrooms, with three of them enjoying private or semi-private ensuites: two bedrooms each have their own ensuite, while another features a semi-ensuite shared with the hallway. The luxurious primary suite includes a large walk-incloset and a spa-like ensuite with quartz finishes. For convenience, the upper level alsofeatures a full laundry room.The deep backyard offers endless possibilities for outdoor living, and you'll love beingmoments away from Lake Simcoe's beaches, parks, and trails. Don't miss this opportunity to owna brand-new, never lived in home in one of Innisfil's most exciting new communities. (Taxes arecurrently based on land value only and will be reassessed at a later date.) (id:60365)
315 - 7363 Kennedy Road
Markham, Ontario
Bright & spacious 2-bedroom + solarium family-friendly unit, 994 sq.ft., with unobstructed west view. Primary bedroom features ensuite 4-piece bath & walk-in closet. Second bedroom with large window, steps to second full 4-piece bath. Solarium with large window, ideal for office or guestroom. Freshly painted, solid hardwood flooring, granite kitchen countertop with breakfast bar. Includes 1 parking & 1 locker. Steps to PacificMall, shops, restaurants, banks, schools & transit. Building offers 24-hr concierge, indoor pool, gym, hot tub & party room. (id:60365)
705 - 20 William Roe Boulevard
Newmarket, Ontario
Welcome to 20 William Roe Blvd! This spacious, 1267sqft three split bedroom layout has plenty of natural light, an unobstructed West facing balcony view, shows pride of ownership & has been meticulously maintained! This great unit has a central kitchen, large living & dining space with 2 balconies & multiple closets. Huge laundry room with extra storage space, locker and parking included. Some photos have been virtually staged. (id:60365)
701 Sargeant Place S
Innisfil, Ontario
Brand-new bungalow townhome with luxury finishes. Welcome to this stunning, brand-new,never-lived-in bungalow townhome,offering a rare combination of modern design, energy efficiency, and move-in-ready convenience! Nestled in a vibrant all-ages community, this land lease home is an incredible opportunity for first-time buyers and downsizers alike.Step inside to find a bright,open-concept layout designed for effortless one-level living. The kitchen is a true showstopper, featuring quartz counter tops, stainless steel appliances, an oversized breakfast bar, a tile back splash, a kitchen pantry, a built-in microwave cubby, andfull-height cabinetry that extends to the bulkhead for maximum storage. The inviting living room boasts a cozy electric fireplace and a walkout to a covered back patio, perfect for relaxing or entertaining.The spacious primary bedroom offers a 4-piece ensuite with a quartz-topped vanity plus a walk-in closet. A second main floor bedroom is conveniently across from a 4-piece bathroom,making this home ideal for guests, family, or a home office.Additional highlights include in-floor heating throughout, main-floor spacious laundry room,and a garage with inside entry to a mudroom complete with a built-in coat closet. Smart home features include an Ecobee thermostat, and comfort is guaranteed with central air conditioning and Energy Star certification.This home is move-in ready and waiting for you don't miss this exceptional opportunity! (id:60365)

