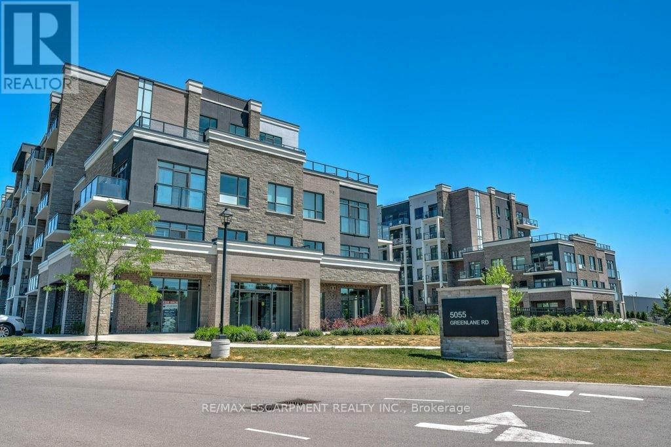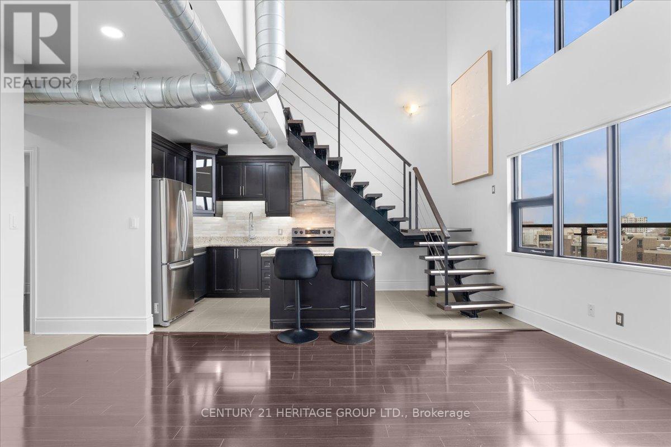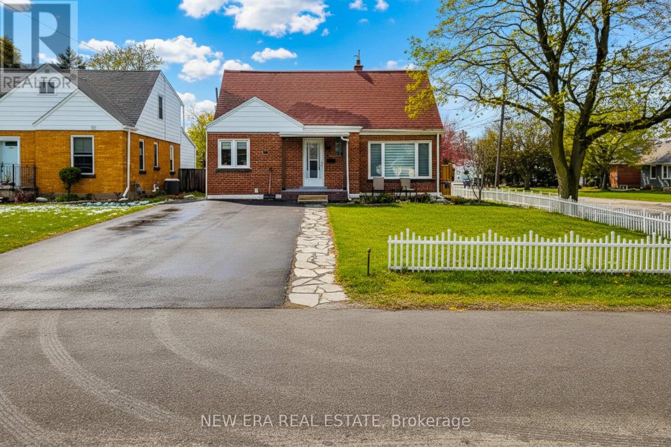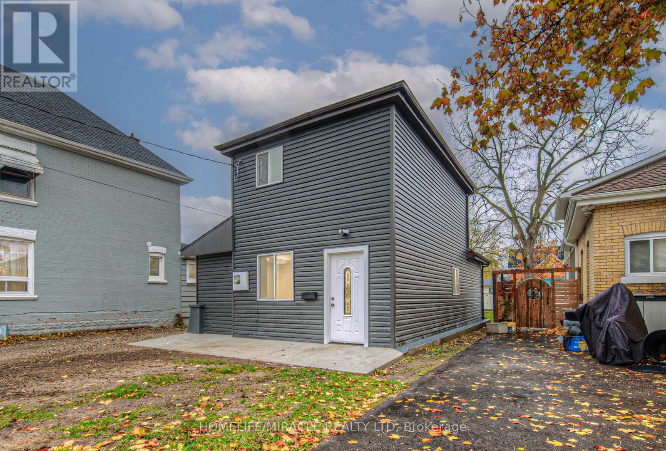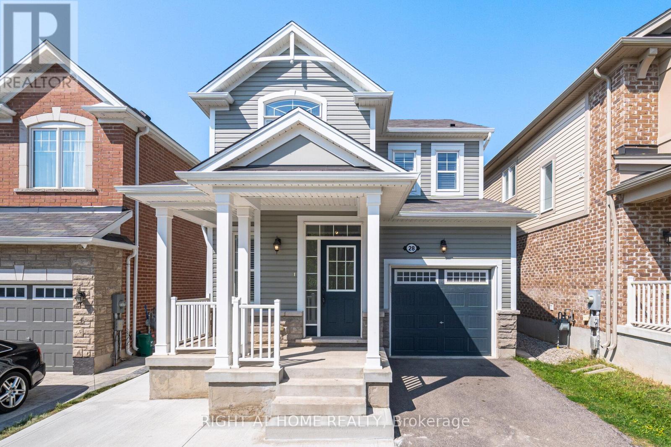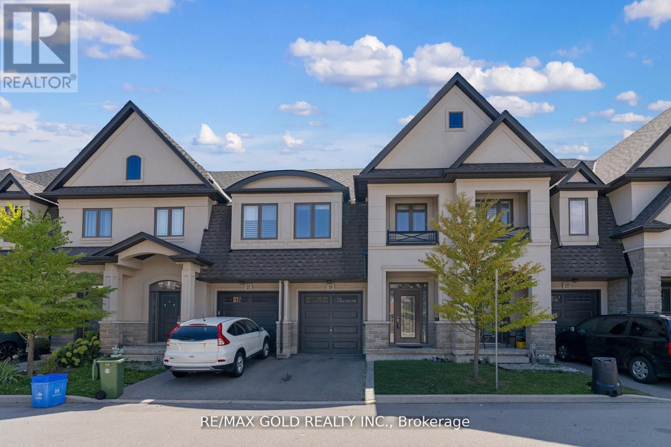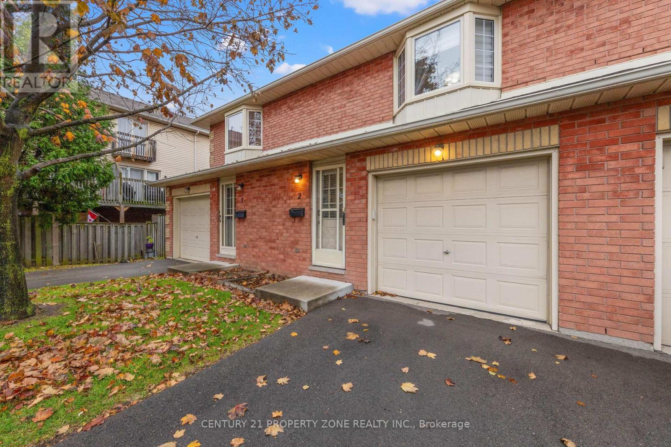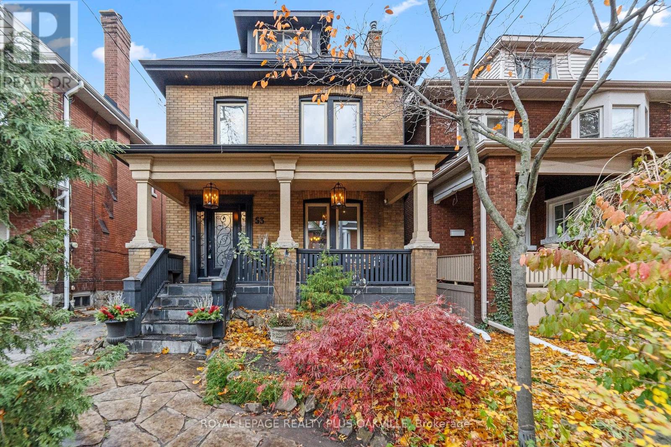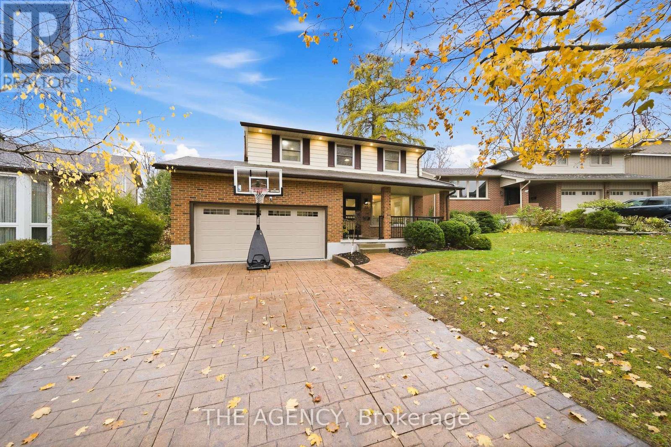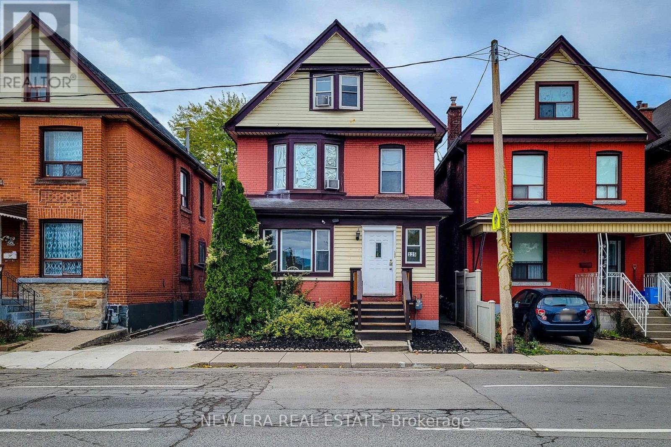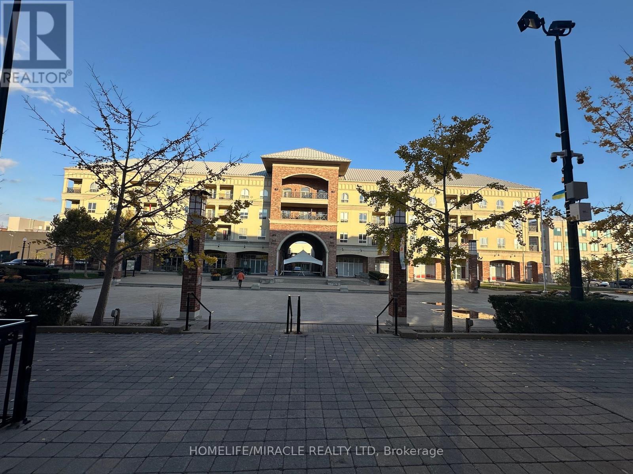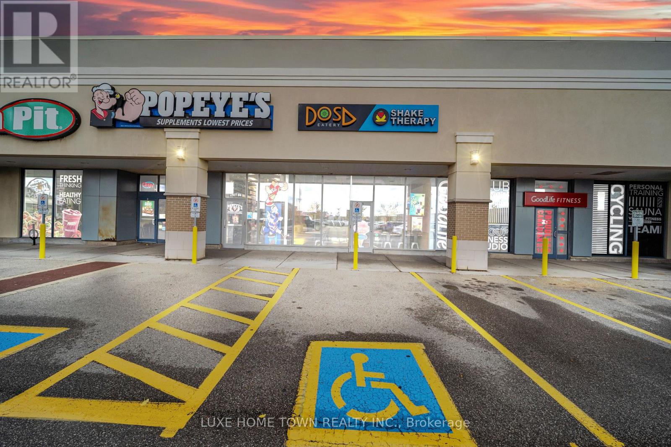125 - 5055 Greenlane Road
Lincoln, Ontario
For Lease! 1 Bedroom + Den Condo in High-End Building. Ground-level suite featuring an open-concept layout, spacious bedroom, versatile den ideal for office or guest space, and a balcony overlooking the quiet courtyard. Modern kitchen and finishes throughout. Exceptional building amenities include an exercise room, bike storage, party room, and an impressive rooftop terrace. Includes 1 underground parking space and exclusive use locker. Convenient location close to transit, shopping, dining, and more. Perfect for professionals seeking luxury and comfort. (id:60365)
409 - 80 King William Street
Hamilton, Ontario
Experience fine urban living in this spectacular industrial, modern penthouse, perfectly tailored for young professionals, creatives, and entrepreneurs who crave style, sophistication, and connection to Hamilton's vibrant core. Step inside to a soaring wall of windows that flood the open-concept living space with natural light and frame city views. The industrial-chic design creates a refined yet creative atmosphere that inspires both productivity and relaxation. The main floor features a contemporary kitchen, bright living room with walkout to the first balcony, convenient laundry room, bathroom, and a versatile bonus room with closet, ideal for dining, home office, art studio, guest room, or meeting space. Upstairs, the primary bedroom is a retreat, featuring a walk in closet and 5 piece ensuite bathroom. You'll also find the second, larger balcony with bbq, perfect for morning coffee, entertaining, or late nights above city lights. Every detail has been designed for modern living, from smart Hue lighting throughout that sets the perfect ambiance, to high-end finishes and appliances that make this penthouse as functional as it is beautiful. Located in the heart of downtown Hamilton, you're steps away from the city's best cafés, restaurants, art galleries, co-working spaces, and nightlife, everything a dynamic professional lifestyle demands. Whether you're an artist seeking inspiration or a business-minded achiever looking to stay connected, this condo is your ultimate home base. Live. Create. Thrive. (id:60365)
29 Second Street N
Hamilton, Ontario
Welcome to this charming 1.5 storey detached home offering over 2,200 sq ft of finished living space, ideally situated on a corner lot in a quiet, family-friendly neighbourhood. This spacious property features 6 bedrooms and 3 full 4-piece bathrooms, making it perfect for large or multi-generational families. The main floor boasts two bedrooms, a bright living area, and an updated kitchen complete with stainless steel appliances, gas stove, stylish tiled backsplash, quartz countertops, and ample cupboard space. Upstairs, you'll find the primary bedroom with a walk-in closet, an additional bedroom, and a full bathroom. The finished basement, with a separate entrance, includes a full in-law suite featuring 2 bedrooms, a kitchen, dining area, family room, and a 4-piece bath-ideal for extended family or rental potential. Outside, enjoy a fully fenced backyard with a spacious shed and two separate driveways, one leading to a detached double-car garage, providing plenty of parking. Conveniently located close to schools, parks, public transit, and all major amenities, this beautifully updated home offers comfort, versatility, and exceptional value. (id:60365)
88 Huron Street
Brantford, Ontario
Welcome to this top to bottom beautifully renovated 88 Huron street Property located in quiet family friendly neighborhood! This charming budget friendly property offers the perfect blend of comfort, character and convenience -ideal for families, first time home buyers or anyone looking to settle into a very friendly and quiet neighborhood. Step inside to discover beautiful 3 bedrooms+ 3 full washrooms, provides ample space for comfort living, a sun filled dining area and a convenient brand-new kitchen (2025)-perfect for everyday meals and entertaining. The main floor features bright and inviting 2 bedrooms and 2 full washrooms, the main floor also features a convenient access and a living room for family or guests. Upstairs you will find additional bedroom, and full washroom perfect for family or guests (refinished and upgraded in 2025). Step outside and enjoy your fully fenced backyard and- ideal spot for morning coffee, family gatherings and refreshment. Roof was updated 2 years ago. Recent upgrades include a 100amp breaker panel(2020), new windows, roof (2023), High efficiency furnace(2024), luxury vinyl flooring(2025), LED pot lights(2025), brand new Melamine kitchen with quartz countertop (2025) Plumbing upgraded to copper(2025) and much more. The spacious backyard features a lovely patio, ideal for relaxing or entertaining on warm summer evenings. Don't miss your chance to make this beautiful fully upgraded home yours-schedule your private viewing today! (id:60365)
28 Pickett Place
Cambridge, Ontario
Finished Basement with In-Law Suite! Absolutely Stunning Fully Upgraded Detached Home Situated In Desirable River Mills. Easy to Park 4 Cars! Elegant Cottage Exterior Feel with High Quality Stone Finish. 7 Inch Wide Hardwood Main Floor & Upstairs Hallway. 9Ft Ceilings & Gas Fireplace On Main Floor. Soaring 8Ft Doors Throughout. 3 Bedrooms Upstairs + Extra Bedroom/Office Room On Main Floor! Chef Style Kitchen with Extended Cabinets, Quartz Counters, Tiled Backsplash, Double Undermount Sink, Stainless Steel Appliances & a Breakfast Bar. Upstairs Laundry, Oak Stairs. All Spacious Bedrooms W/ Luxury Carpet. Both Full Washrooms With Quartz Counters & Tiled Showers. Large Ensuite W/ Glass Stand-Up Shower. Basement is a Newly & Fully Finished in 2025 In-Law Suite with a Bedroom, Kitchen, Huge Walk-in Closet, and Two Living Areas! New Concrete Work in 2025 Beside Driveway, Walkway Beside House, and Oversized Backyard Patio, Perfect for an Outdoor Gazebo & Outdoor Furniture! Fully Fenced! The Neighborhood Park is Literally a 1 Minute Walk From the House! Highway 401 Exit is Easy to Get to in 5 Minutes, Costco is a 7 Minute Drive, This Location is a Great In-Between Cambridge Core & Kitchener Border, Milton is a 25 Minute Drive. Don't Miss Out on this Great Opportunity! (id:60365)
19 Santa Barbara Lane
Hamilton, Ontario
Welcome to 19 Santa Barbara Lane in one of Hamilton's most desirable communities! This beautifully designed 3-bedroom, 3-bathroom freehold townhouse offers a perfect blend of modern style and everyday comfort. The open-concept layout is ideal for family living and entertaining, while the numerous upgrades throughout add a touch of elegance. Built with a striking all brick, stone, and stucco exterior, this home is as durable as it is beautiful. You'll love the convenience of being steps away from top-rated schools, shopping, restaurants, and the beloved William Connell Parka local favorite for recreation and leisure. With ample visitor parking right at your doorstep, this home is perfect for welcoming friends and family. A true gem in a prime location this is the lifestyle you've been waiting for! (id:60365)
2 - 280 Limeridge Road E
Hamilton, Ontario
This beautifully renovated 2-storey townhouse offers a bright, open-concept layout perfect formodern living. The stylish, renovated kitchen features quartz countertops, updated appliances, andample storage, perfect for culinary enthusiasts. Step outside to your private patio, which is idealfor unwinding or entertaining, with convenient parking included. Nestled in the sought-afterBruleville neighborhood, families will appreciate the proximity to excellent schools offeringprograms like French Immersion and Advanced Placement. With easy access to Limeridge Mall, theLincoln Alexander Parkway, and abundant local amenities, this property combines suburban tranquility with urban convenience. (id:60365)
53 Barnesdale Avenue S
Hamilton, Ontario
Beautiful 2.5-storey, 3-bedroom home located in a highly sought-after central Hamilton neighbourhood. This charming property blends timeless character with modern updates, featuring a large, classic front porch and a bright, spacious interior. The main floor welcomes you with a generous foyer leading to a large living room with a wood-burning fireplace, high ceilings, crown moulding, pot lights, and rich hardwood floors throughout. The updated designer kitchen is open and inviting, offering a gas stove, centre island, valance lighting, butler's pantry, and a spacious dining area with a walkout to the beautifully landscaped backyard. A convenient 3-piece bath completes the main level. Upstairs, you'll find a 5-piece bathroom with a luxurious jacuzzi tub and heated floors, three bedrooms, including a stunning primary suite with an electric fireplace, walk-in closet, and private balcony. The third-floor loft is fully finished with vaulted ceilings-perfect for a home office, kids' play area, or additional bedroom. Additional highlights include interior and exterior pot lights, upgraded flooring, professional landscaping, a single detached garage, and parking for two vehicles in driveway for a total of 3 parking spots. The large unfinished basement offers ample storage space. Ideally located near public transit, Gage Park, Hamilton Stadium, schools, local amenities, and with easy highway access-this home perfectly combines comfort, character, and convenience. (id:60365)
23 Stonegate Drive
Kitchener, Ontario
Welcome to 23 Stonegate Drive - a fully renovated family home offering over 2,900sqft of finished living space. Featuring 5 bedrooms, 3.5 bathrooms, and a fully finished walkout basement, this home perfectly combines modern design with a rare natural backdrop. With no rear neighbours and breathtaking views of the Grand River, it offers both privacy and serenity. Every detail has been thoughtfully updated - flooring, trim, doors, lighting, kitchen, bathrooms, and appliances - creating a fresh, contemporary aesthetic throughout. The main floor showcases an impressive kitchen with granite countertops and generous cabinetry, an inviting dining area with a bay window, and a bright living room that opens onto an elevated deck overlooking mature trees. A convenient main-floor laundry room and a 2-piece powder room complete the space. Upstairs, you'll find four spacious bedrooms and two beautifully renovated bathrooms, including a serene primary suite designed for relaxation. The walkout lower level expands your living space with a large recreation room, cozy gas fireplace, fifth bedroom, updated 3-piece bathroom, and a covered patio leading to your private trail down to the river. Step outside and enjoy the outdoors right from your backyard - walk the river trails, launch a canoe, or simply take in the tranquil views. All this, just minutes from shopping, skiing, highway access, and more. (id:60365)
125 Sanford Avenue N
Hamilton, Ontario
Investment opportunity with CAP rate of 6.5%! This cash-positive certified legal duplex with a third unit generated $5,939 per month, or $71,268 gross annually in 2024. 2025 income/expense will almost be identical to 2024. This well maintained investment property features 2 hydro meters complete with two 100 amp breaker panels, 3 rear parking spots, a furnace installed in 2022(10 year transferable warranty), tankless rental hot water heater 2023, and a flat roof redone in 2022. The dry basement, offers separate side entrance, includes coin-operated laundry with average 50 per month revenue and ample storage space and optional fourth rental unit addition to boost your income/property value. A major renovation, completed with permits, included updates to copper wiring, copper plumbing, ABS drain system, windows and drywall construction. All units are rented with leases in place. Ultra low vacancy rate(1%) over past 12 years. This smoke-free and pet-free property is an exceptional investment opportunity with a positive cash flow. Private/Self represented buyers are also welcome. (id:60365)
204 - 150 Colborne Street
Brantford, Ontario
Urban Elegance Meets Investment Opportunity in the Heart of Brantford! Welcome to one of the largest and most sought-after units at 150 Colborne Street - a fully updated, carpet-free gem nestled in the vibrant core of downtown Brantford. This spacious condo offers a rare blend of style, convenience, and versatility, perfect for First time homebuyers and savvy investors alike and anyone seeking one floor living. 2 spacious Bedrooms with Private Balcony Access for both, Wake up to fresh air and street views - each bedroom features its own private entrance to the balcony, creating a seamless indoor-outdoor lifestyle. Modern Kitchen & Open Concept Living Enjoy a sleek, contemporary kitchen with updated finishes, perfect for entertaining or relaxing after a day in the city. Unbeatable Location Just steps from public transit, restaurants, bars, shopping, Brantford Public Library, and even Elements Casino - everything you need is right outside your door. Live Where the Action Is Situated in Harmony Square, this unit places you at the center of Brantford's year-round festivals, concerts, and winter ice skating rink - a true community hub. Airbnb Potential With its prime location and layout, this unit offers excellent short-term rental possibilities (buyer to verify zoning and condo rules). Spacious & Carpet-Free One of the largest units in the building, featuring durable flooring throughout - no carpet, no hassle. Whether you're looking to live in style or invest in a high-demand location, this condo checks every box. Don't miss your chance to own a piece of downtown Brantford's energy and charm. (id:60365)
#5 - 589 Fairway Road S
Kitchener, Ontario
Business for Sale: Thriving South Indian Restaurant in Prime Kitchener Location. Looking for an excellent business opportunity in the heart of Kitchener ?This successful South Indian restaurant, established just one year ago, is now available for sale! Located in a busy, high-traffic plaza, it enjoys strong visibility and a steady stream of loyal customers. Highlights:- Prime Location - Situated in a popular plaza with excellent foot traffic.- Fully Equipped Kitchen - All modern equipment and fixtures included.- Comprehensive Training Provided - Seamless transition with full operational support.- Established Franchise - Benefit from brand recognition and proven systems.- Loyal Customer Base - Well-loved by the local community.- Consistent Sales & Growth Potential - Continue the upward momentum. Whether you're an experienced restaurateur or a first-time business owner, this is a turnkey opportunity to own a thriving, in-demand restaurant in one of Kitchener's busiest areas. (id:60365)

