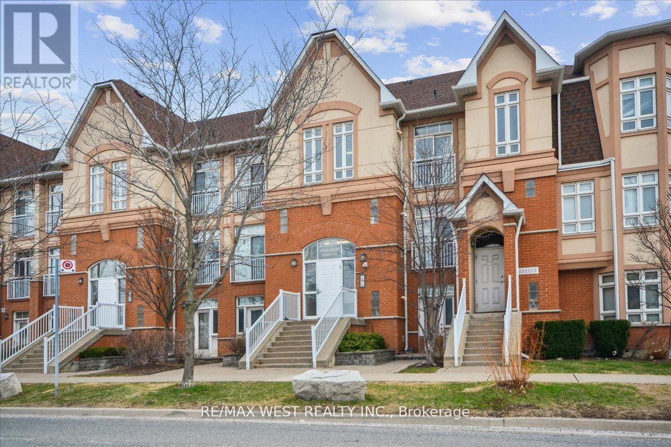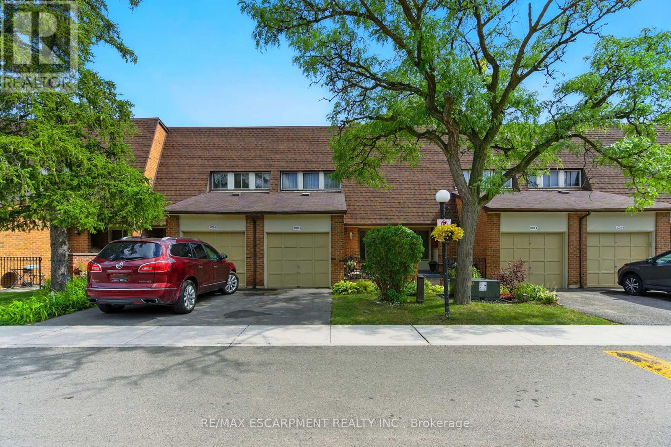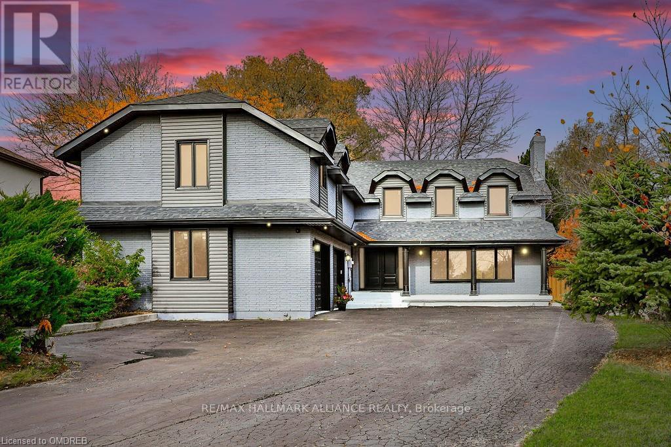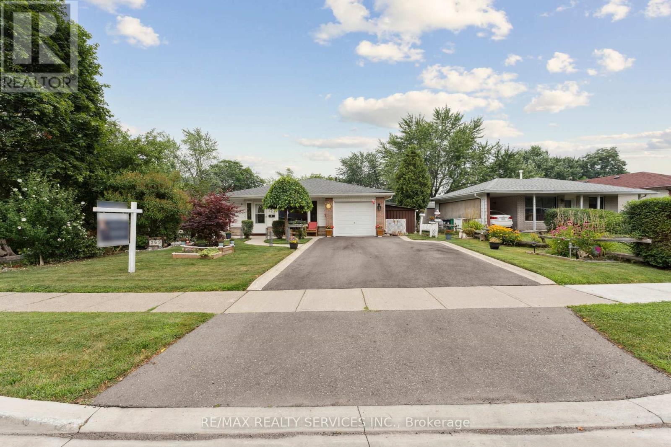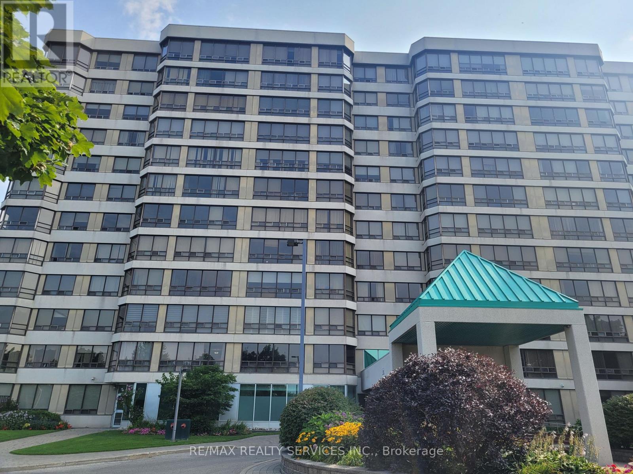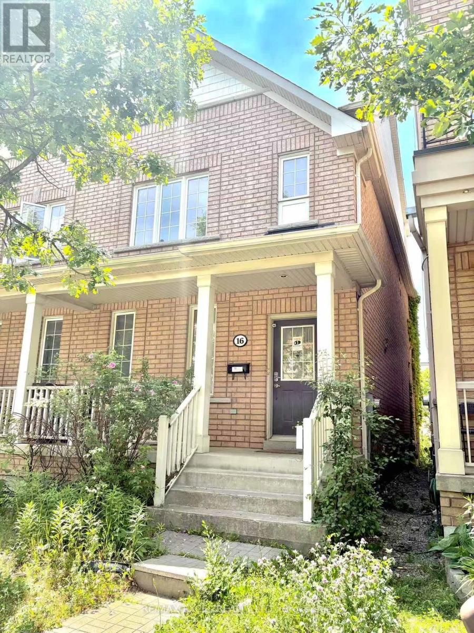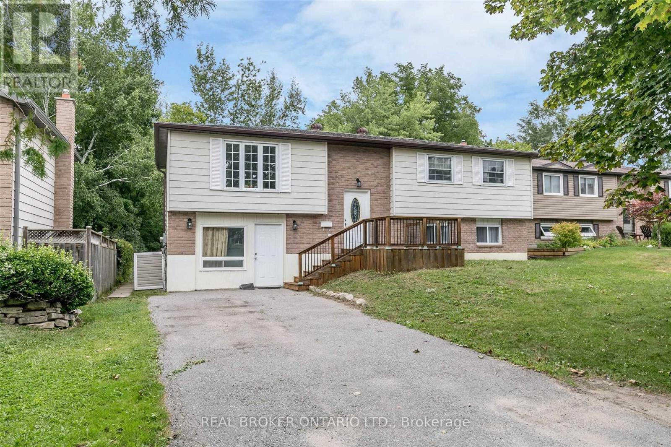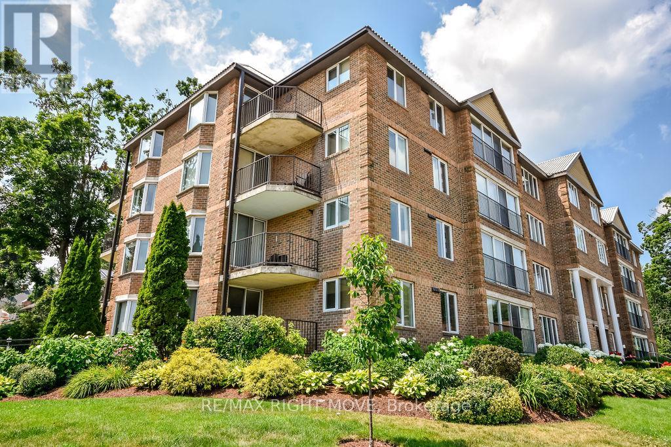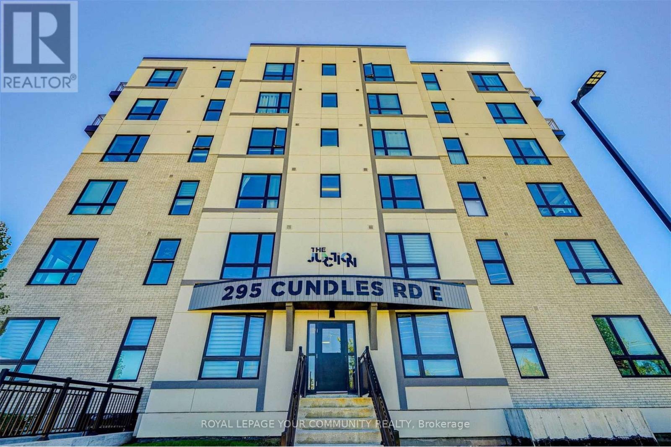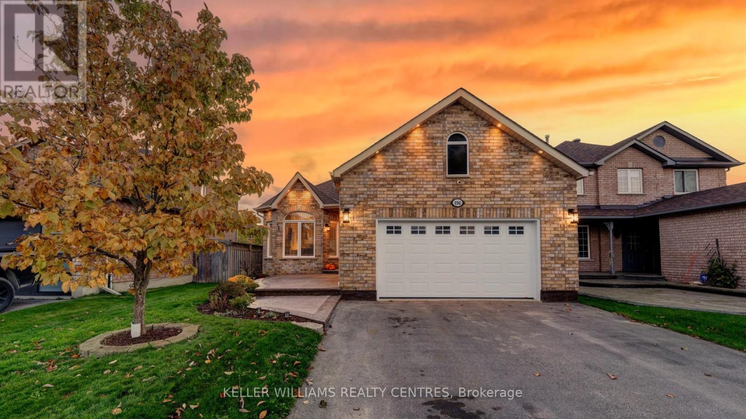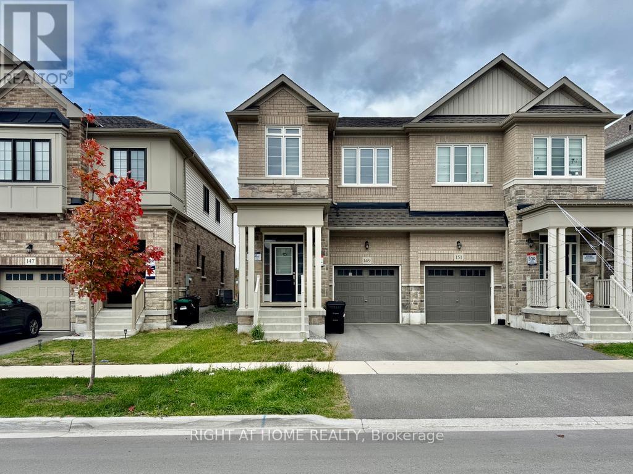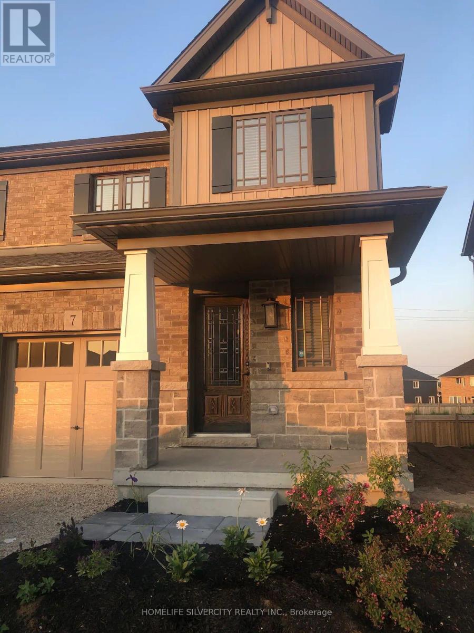9 - 9 Pine Street
Toronto, Ontario
Welcome to this bright and spacious top floor stacked townhouse located in the Lexington on the Green community. This unit features two beds and two baths with 9 ft ceilings and an open concept layout ideal for both family everyday living and entertaining. Ample sized kitchen with plenty of counter top space for preparing meals. Large dining area offering expandable space for entertaining guests. Plenty of natural light in the living room with double doors to walk out to your own spacious balcony perfect for morning coffee or evening relaxation. Wonderful amenities located in a separate building such as Gym, party room and more. Plenty of visitor parking. Inner community courtyard is gated and secure. Just steps to public transit, shopping, cafes, and local amenities including the Weston Go/UP Express, offering a direct line to Union Station for a quick downtown commute. Minutes to Hwy400/401.Whether you're a first-time buyer, downsizer, or investor, this home offers an incredible lifestyle in a vibrant, connected neighborhood. This is a must see! (id:60365)
5 - 3008 Palmer Drive
Burlington, Ontario
Welcome to this well-maintained 2-storey townhome offering timeless appeal and a functional layout perfect for comfortable living. Located in a desirable neighborhood close to amenities, schools, shopping, parks and transit, this townhome combines convenience with potential. Featuring 3 bedrooms and 1.5 bathrooms, this home provides a great opportunity for buyers looking to personalize their space. Enjoy a spacious living area filled with natural light, a designated dining area, a practical kitchen layout and patio doors that lead to a private enclosed patio - ideal for relaxing or entertaining. The basement rec room was recently finished with vinyl flooring offering additional living space along with ample storage. Natural gas heating and central air ensure year-round comfort. While the home retains its original finishes, it has been lovingly cared for and offers a clean slate for your updates and personal touch. Whether you're a first-time buyer, investor or someone looking to create their dream space, this is a fantastic opportunity to own in a sought-after area. Dont miss your chance to make this home your own. RSA. (id:60365)
2309 Dunedin Road
Oakville, Ontario
Exquisite Luxury Living in Southeast OakvilleStunning top-to-bottom renovation on a rare -acre estate lot in one of Oakvilles most prestigious neighborhoods. This 4+1 bed, 5.5 bath executive home offers nearly 5,000 sq. ft. of impeccably finished living space (3,618 sqft above grade), showcasing high-end design, superior craftsmanship, and exceptional attention to detail.Step into a grand two-storey foyer with soaring ceilings and elegant sight lines throughout the spacious principal rooms. The gourmet kitchen is equipped with premium Thermador appliances, including a 36 gas stove, and flows effortlessly into the open-concept living and family areasfeaturing a wood-burning fireplace in the dining room and electric fireplace in the family room.Upstairs, each of the four bedrooms features a private ensuite, plus a stylish second-floor laundry and bonus library/home office. The finished lower level offers a custom kitchenette/bar, 5th bedroom, designer 3-piece bath, large rec/media room, and ample storageperfect for entertaining or guest accommodations.Extensive upgrades include: new plumbing, electrical, pot lights, landscaping, deck, pool liner, exterior lighting, and fresh paint throughout. Oversized driveway with parking for 10+ vehicles.Located within top-tier school catchments: Oakville Trafalgar HS, Maple Grove PS, St. Vincent, Linbrook, SMLS.A truly turnkey luxury home offering space, style, and sophistication in an unbeatable location. (id:60365)
263 Bartley Bull Parkway
Brampton, Ontario
Welcome to 263 Bartley Bull Parkway A rare opportunity to live in a detached bungalow in a quiet, established neighbourhood This charming 2-bedroom, 1-bathroom bungalow sits in the heart of Peel Village, one of Brampton's most sought-after family neighbourhoods. Whether you're a first-time buyer, retiree, or investor, this is your opportunity to own a detached home with tons of potential and all the essentials already in place. Step onto the covered front porch and into a warm, light-filled main floor layout featuring a cozy living room, dining area, and kitchen with direct walkout to a private, fenced backyard. Enjoy summer evenings on the composite deck, surrounded by lush perennials and mature trees. Two garden sheds, including one with power, offer bonus storage. The home offers practical separation between living and sleeping areas with a pocket door, leading to two bedrooms and a full washroom. Downstairs, the spacious basement is a blank canvas ready to be transformed to suit your needs, featuring a versatile room ideal for a guest space, home office, or hobby area, along with a large laundry room, ample storage, and a 120-amp electrical panel. Notable Updates: Furnace (2019),A/C (2019), Roof & Eaves (2019),Windows (2019),Water Heater (2023)Garage Door (2021)Driveway (2024),Fresh Paint (2025) Ducts cleaned (Nov 25) Walking distance to parks, schools, shopping, transit, and just minutes to major highways. (id:60365)
1206 - 330 Mill Street S
Brampton, Ontario
Enjoy a great penthouse view and exceptional location in south-central Brampton with easy access to transit, highways, shopping, and parks. Bright 2+1 luxury condo apartment. Very spacious, open concept living/dining area and solarium - perfect for an office. Primary bedroom features walk in closet and ensuite bathroom. laundry conveniently located ensuite. Dedicated storage locker and 2 underground parking spots. Full access to great condo amenities including 24 hour concierge/security, tennis court, library, games room, meeting/party room, sauna, exercise room, indoor pool. Visitor parking also available. (id:60365)
16 Boake Street
Toronto, Ontario
Welcome to 16 Boake Street Ideal Income Property Across from York University! This spacious 3-storey semi-detached home offers approximately around 3000 sq. ft. of living space, with a finished 2-bedroom basement apartment with a separate entrance. Located directly across from York University, Seneca College, and Schulich School of Business, this property features a total of 8 bedrooms, 8 bathrooms, and 3 kitchens, making it perfect for large families or investors. Recent Upgrades Include:2023: New Lennox Furnace, 2024: New Heat Pump A/C ,2025: New Bathroom Exhaust Fans, Ecobee Smart Thermostat. Additional Features:Double Garage Paved Concrete Front and Backyard Garden. Tenanted with Monthly Income Over $8,610. Prime Location:Walking distance to TTC subway, grocery stores, restaurants, library, and other daily amenities. (id:60365)
Upper - 18 Chippawa Court
Barrie, Ontario
Discover comfort and charm in this rarely offered 3-bedroom upper unit located on a quiet, tree-lined court in a family-friendly community. This newly updated home offers a blend of style, space, and convenience.Bright LED pot lights and modern fixtures create a welcoming atmosphere throughout. The spacious raised deck overlooks a large private backyard with a fire pit, ideal for outdoor gatherings. The unit features private ensuite laundry with a newer washer and dryer, a storage shed, and a long driveway with no sidewalk interruptions for ample parking.Snow removal and most utilities* (capped) are included, providing easy, worry-free living. Conveniently located steps from Johnson's Beach, Barrie Yacht Club, and North Shore Trail, and close to grocery stores, downtown Barrie, Georgian College, Royal Victoria Regional Health Centre, transit, and Highway 400.Landlords are seeking AAA tenants only. All applicants will be screened through SingleKey for credit, employment, and reference verification. Excellent, responsive landlords and a well-maintained property for an stress-free tenancy.*Landlord to pay the first $350/month for gas, hydro, and water for the entire property. Upper and lower tenants to split any utilities exceeding $350/month. Photos taken when vacant. (id:60365)
101 - 95 Matchedash Street N
Orillia, Ontario
Welcome to Curtmoore, a rare opportunity to enjoy low-maintenance living in a vibrant, well-established neighbourhood. This freshly painted, move-in ready, spacious 1,900 sq ft main floor condo in Orillia's sought-after North Ward combines comfort with thoughtful upgrades. Owned by the original owner, this unit features an open-concept layout filled with natural light, enhanced by new light fixtures and large windows throughout. Extra insulation beneath the carpet adds warmth and quiet under foot, and a gas fireplace to add ambience and warmth on cool evenings. This unit boasts ample living space, with 3 generous bedrooms, 2 bathrooms, and an oversized in-unit laundry and storage room. Enjoy a private terrace balcony surrounded by gardens, with a variety of amenities such as Downtown Orillia, parks, grocery stores and pharmacies are just a short walk away. This secure building offers underground parking, a storage locker, beautifully maintained landscaping, a welcoming common room, and regular community events amongst an older demographic. Condo fees cover Management fees, water, building insurance, air conditioner maintenance, outside and common area maintenance, Rogers ignite bundle includes phone, email, internet and cable. (id:60365)
304 - 295 Cundles Road
Barrie, Ontario
This unit comes with a convenient surface parking spot right outside. This beautifully upgraded condo offers a huge open-concept layout that's perfect for entertaining and everyday living. Bright, spacious, and thoughtfully designed, this unit features modern finishes throughout, a sleek kitchen, and a generous living/dining area that flows seamlessly together. The large Den is big enough to be used as a proper office, Perfect for people who work from home. Or even an extra room, giving you valuable, flexible space. This Unit is perfect for first-time home buyers or downsizers. (id:60365)
196 Marsellus Drive
Barrie, Ontario
Welcome to 196 Marsellus Drive, a beautifully renovated bungalow located in the quiet and family-friendly community of Holly on Barrie's west side. This home offers bright, neutral sophistication with sleek finishes and modern hardware throughout. It is perfect for those who love to host and appreciate thoughtful design. The open-concept main floor provides a seamless flow and clear sightlines, ideal for families or entertaining. The stylish kitchen, fully updated in 2021, features in-floor heating for added comfort and opens to a warm and inviting family room. The finished basement, completed in 2022, adds versatile living space for a recreation room, home office, or guest suite. In-floor heating is also featured in the kitchen, family room, downstairs bathroom, and laundry area. Located in one of Barrie's most charming neighbourhoods, Holly offers a peaceful, community feel while remaining close to top-rated schools, parks, shopping, and commuter routes only a few minutes drive to HWY 400. This turnkey home combines modern updates with everyday comfort and is ready for you to move in and make it your own (id:60365)
149 Shepherd Drive
Barrie, Ontario
Almost new Great Gulf built semi-detached home! Open concept main floor living area that features hardwood floors, stone countertops and almost new stainless steel appliances! Inside entry from garage leads you into the laundry room. Modern hardwood stairs with iron railing. Upstairs has 4 large bedrooms, and two full bathrooms. The primary bedroom has its own 5-piece ensuite and a large walk-in closet. Large open unfinished basement is included. Great location, close to all amenities. Minutes to Highway 400, Costco, Walmart & GO station. Available Dec 15, 2025 (id:60365)
7 Archer Avenue
Collingwood, Ontario
7 Archer Ave, Collingwood For Rent at $2,650/month Welcome to 7 Archer Ave a beautiful 3-bedroom home offering modern comfort, style, and convenience in the heart of Collingwood. This bright and inviting property features a spacious open-concept layout with a large kitchen, stainless steel appliances, and a warm, welcoming living space perfect for relaxing or entertaining. The home includes three well-sized bedrooms, highlighted by a spacious primary suite designed for comfort and privacy. The lookout basement offers plenty of natural light and flexible space for a home office, gym, or recreation area. Step outside to enjoy the fully fenced backyard with a deck ideal for outdoor dining or simply taking in the fresh Collingwood air. Located in a family-friendly neighbourhood, this home is just minutes from Blue Mountain Resort, Wasaga Beach, downtown shops, trails, and schools. Whether you love the outdoors or simply want a peaceful place to call home, 7 Archer Ave delivers the best of both worlds. (id:60365)

