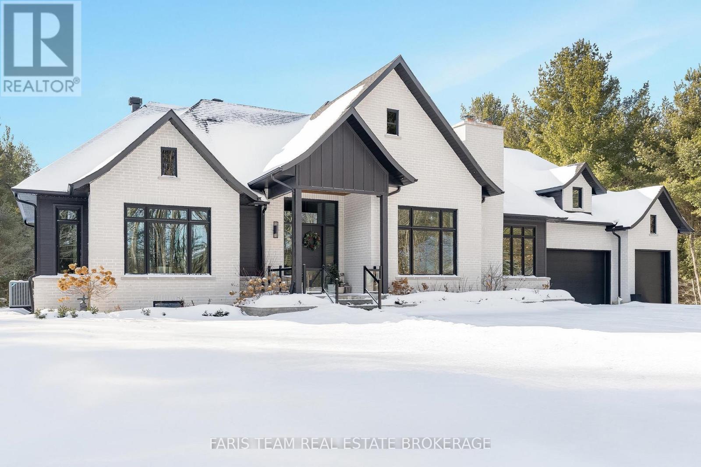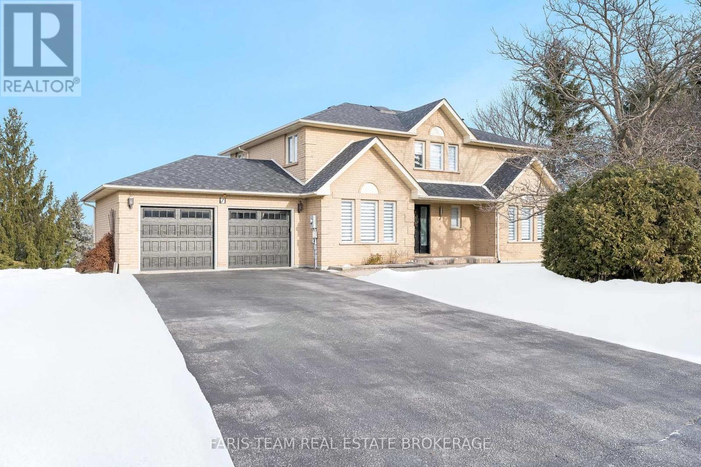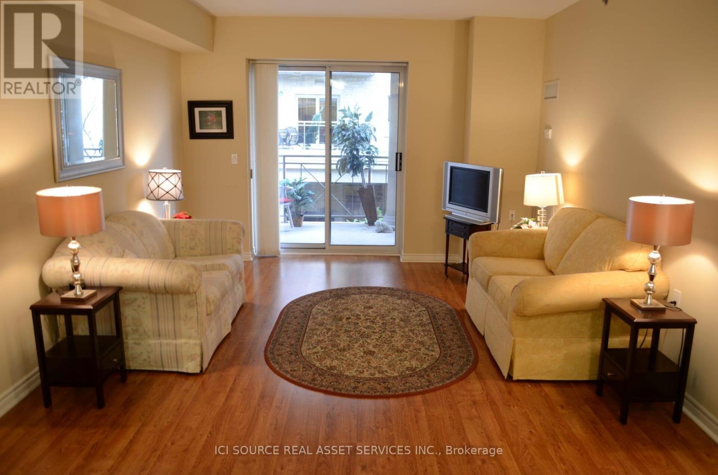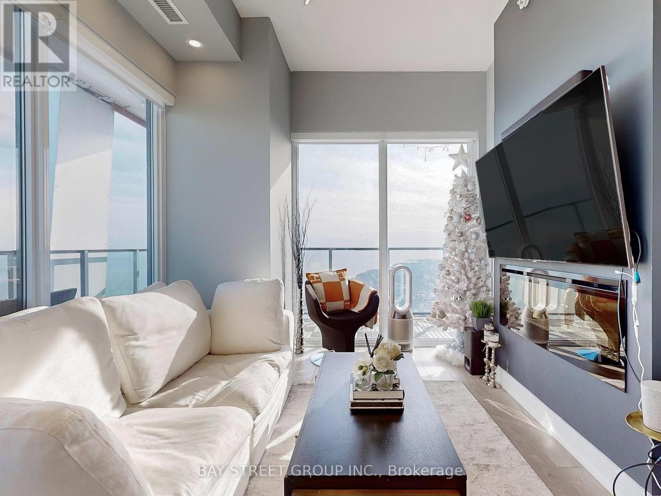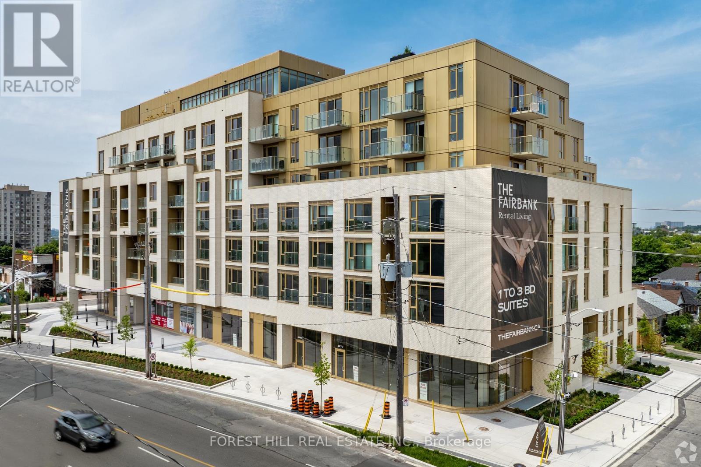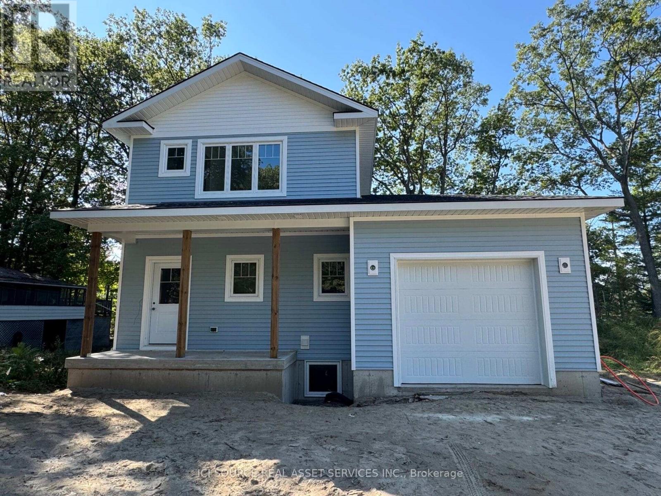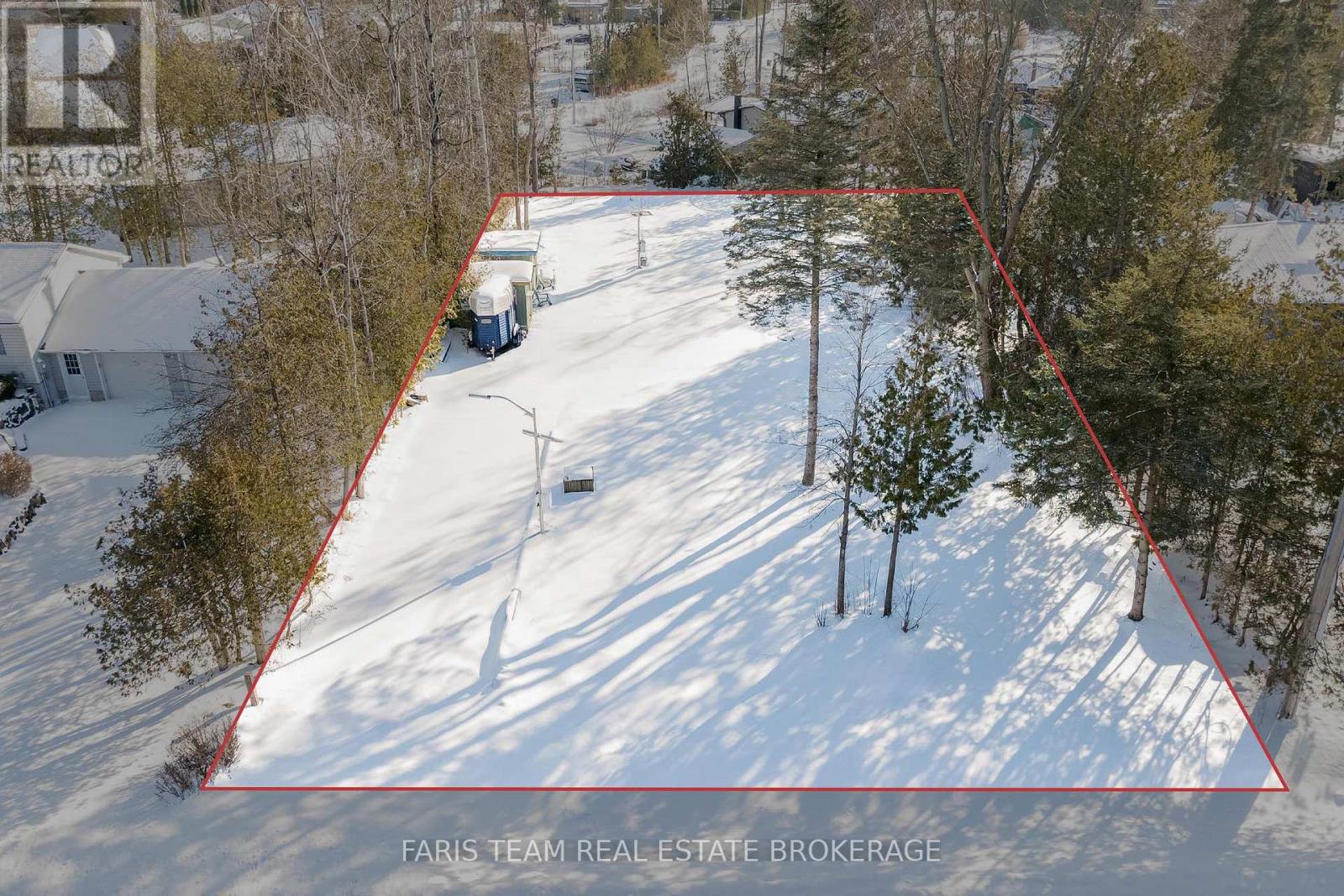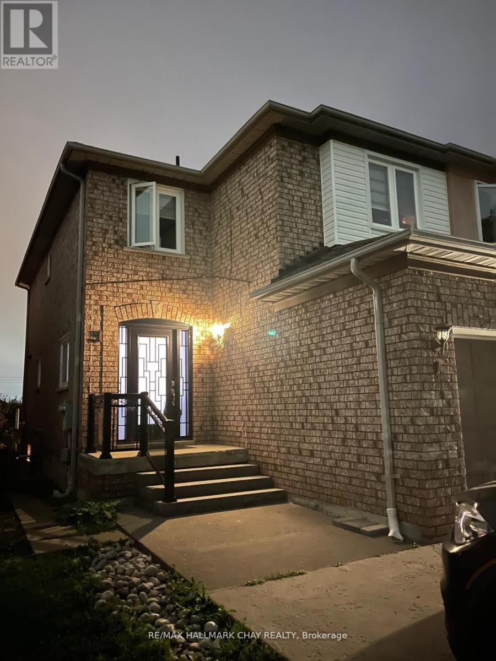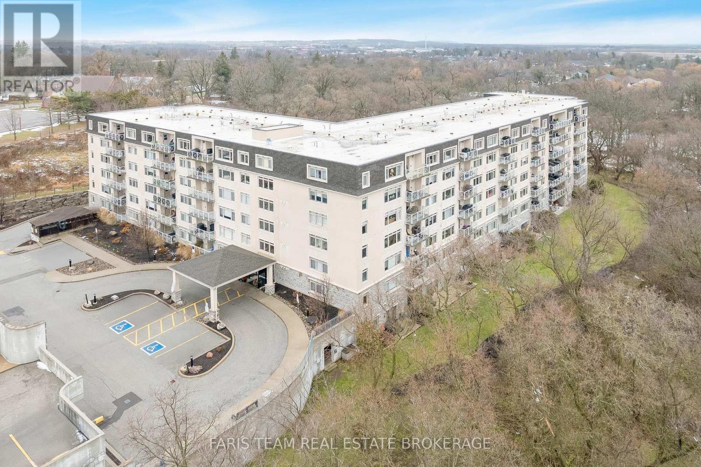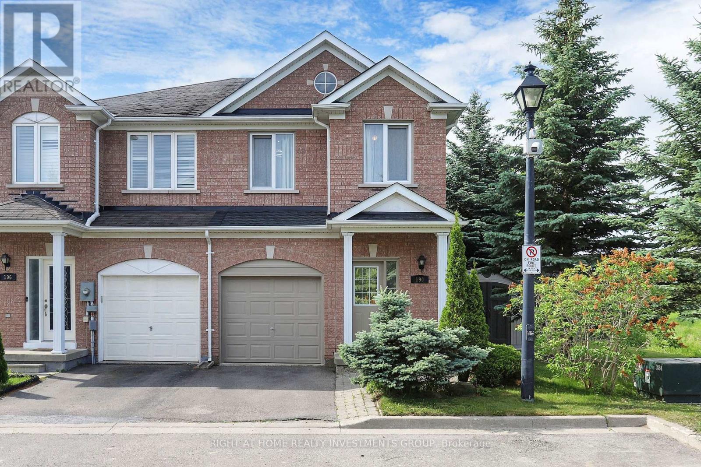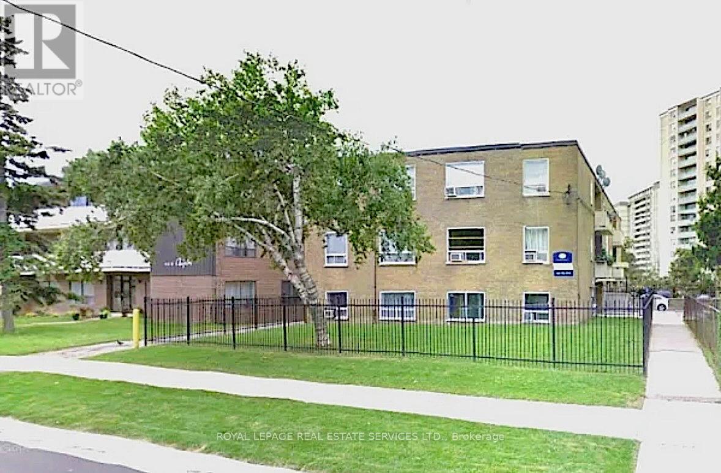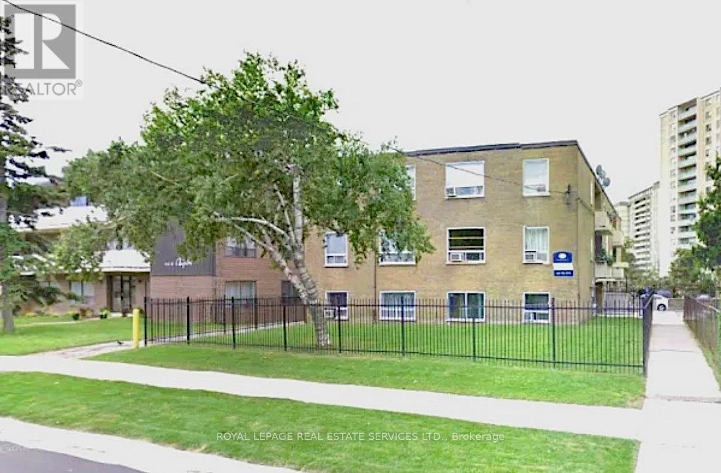4 Sycamore Circle
Springwater, Ontario
Top 5 Reasons You Will Love This Home: 1) Professionally designed and newly built in 2022, this custom bungaloft combines timeless craftsmanship with modern elegance, offering a residence that feels both brand-new and thoughtfully curated 2) Showcasing architectural grandeur, the home boasts 10' ceilings throughout and a dramatic 12' ceiling in the dining room, enhanced by custom shiplap, coffered detailing, and expansive windows with custom window treatments throughout framing the beauty of the estate 3) A true culinary masterpiece, the chef-inspired kitchen features quartz countertops, custom cabinetry, a walk-in pantry, and a striking white oak island that anchors the space with style and sophistication 4) Explore the primary retreat beyond compare, flaunting its own fireplace, a private terrace with views of the grounds, a spa-like ensuite with a steam shower, and two remarkable walk-in closets, one of which could easily be converted back into a bedroom or nursery 5) Established in an exclusive setting, this professionally landscaped 4-acre estate delivers complete privacy and prestige, all while being just minutes from golf, skiing, pristine beaches, and convenient access to the GTA. 3,679 above grade sq.ft. plus a finished basement. (id:60365)
7 Golfview Boulevard
Bradford West Gwillimbury, Ontario
Top 5 Reasons You Will Love This Home: 1) Set on an impressive 0.75-acre lot in the prestigious Golfview Estates, this exceptional home offers the rare combination of space, privacy, and upscale living in one of the area's most sought-after neighbourhoods 2) Thoughtfully renovated from top-to-bottom, every detail has been modernized to the highest standards, including a new roof, furnace, electrical, plumbing, drywall, a UV light, and flooring, offering true peace of mind for years to come 3) Boasting approximately 3,600 square feet of beautifully finished living space, including a high-ceiling walkout lower level and each above-grade bedroom featuring a walk-in closet and its own ensuite, ensuring privacy and luxury for everyone 4) Premium finishes throughout include rich hardwood flooring, heated bathroom floors in the basement, a smart toilet, skylight, EV charger, smooth ceilings, and rough-ins for built-in speakers and security 5) At the heart of the home is a chef-inspired kitchen with stainless-steel appliances, a large breakfast bar, and a seamless walkout to a covered patio, perfect for year-round gatherings with friends and family. 3,568 fin.sq.ft. *Please note some images have been virtually staged to show the potential of the home. (id:60365)
203 - 830 Scollard Court
Mississauga, Ontario
Approximately 830 Sq Ft Offering A Comfortable, Independent Living Space With A Functional Layout And Excellent Natural Light. The Large Den Provides Flexibility As A Second Bedroom Or Home Office. This Unit Offers Private, Self-Contained Living While Being Connected To The Evergreen Community, Allowing Residents To Enjoy A Vibrant Social Environment With Optional Access To Organized Activities And Shared Amenities.*For Additional Property Details Click The Brochure Icon Below* (id:60365)
Lph07a - 30 Shore Breeze Drive
Toronto, Ontario
Welcome To Eau Du Soleil Luxury Waterfront Condominiums! A One-Of-A-Kind Gem In The Sky, Penthouse Level! Wake Up To Miami Style Living W/ Floor To Ceilng Windws Overlooking Toronto Skyline, CN-Tower, Water, Marina, Truly A Feeling Like No Other. This 2 Bedroom And 2 Washroom Fully Furnished Move In Condition Unit, Over 1,070 Sq.Ft Includes 300 Sq. Ft Wrap Around Balcony, 10 Ft. Ceilings, Features Over $100K In Upgrds,High End Miele Kitchen Appliances,Upgrd Light Fixtures&Pot Lights, Custom Cabinets,Kitchen Island & Mini-Bar, 2X Electric Fireplaces, Custom Bthrms W/ Illumnated Mirrors, Hardwood Throughout,All Remote Electric Designer Roller Blinds And More! Exclusive Access To Executive Lounge On The UPH Level, Luxury Amenities Including Salt Water Pool, Gym, Yoga Studio, Party Room And Large Terrace With BBQ Area, Steps To Marina, Bike Trails And Fine Dining, Minutes To 427 And QEW. (id:60365)
616 - 9 Croham Road
Toronto, Ontario
Welcome to Suite 616 at The Fairbank, a beautifully appointed 2-bedroom, 2-bathroom suite offering over 800 sq ft of interior living space plus a 494 sq ft private wraparound terrace with stunning city skyline views-perfect for entertaining or unwinding.The suite features luxury vinyl plank flooring, a modern kitchen with quartz countertops, tailored cabinetry and integrated stainless steel appliances, floor-to-ceiling windows with custom coverings, spa-inspired bathrooms, and in-suite laundry.Residents enjoy premium amenities including a hotel-inspired lobby lounge with co-working space, penthouse level fitness centre and yoga studio, penthouse level party room, and a rooftop terrace with panoramic views, BBQ and dining areas, fire pit lounge, and outdoor fitness space. 1VALET smart technology and professional management complete this brand-new luxury rental community.Ideally located in the heart of Eglinton West, steps to the TTC and the new Eglinton LRT. Parking from $200/month. Lockers from $50/month. (id:60365)
10 Frederick Drive
Wasaga Beach, Ontario
This charming home offers the perfect blend of comfort, convenience, and functionality ideal for families or those looking to retire in style. Located just steps from everyday amenities including grocery stores, Canadian Tire, a lumber yard, medical offices, and a variety of restaurants, you'll love the walkable lifestyle this neighborhood provides. Inside, the thoughtfully designed layout features 3 spacious bedrooms upstairs, including a primary suite with a private ensuite and generous closet space. The main floor boasts an inviting open-concept living area, a powder room for guests, and a practical mud/laundry room with direct access from the garage. The 535 sq. ft. finished basement extends the living space with a 4th bedroom, full bathroom, and cozy rec room perfect for family gatherings, guests, or a private retreat. Outdoors, enjoy a large 14 x 28 garage(big enough for a full-size truck), an east-facing covered front porch for morning coffee, and a west-facing rear deck to unwind at sunset. This versatile property truly has it all. Property taxes not yet assessed - assessed as vacant land. *For Additional Property Details Click The Brochure Icon Below* (id:60365)
197 Kennedy Avenue
Oro-Medonte, Ontario
Top 5 Reasons You Will Love This Property: 1) Nestled in the heart of desirable Oro-Medonte, this stunning 80'x187' cleared lot offers an unbeatable location just steps from the sparkling shores of Lake Simcoe and two breathtaking beaches 2) Endless potential to bring your dream home or cottage to life, the property already features a solid 20'x40' foundation and a private driveway, making it easy to get started on your vision 3) Key services are ready and waiting to support your build, including a well, a holding tank, an electrical line right on the property, and a convenient gas hookup at the lot line 4) A rare chance to own a generous parcel in a sought-after lakeside community where you'll have all the space you need to craft the perfect year-round escape or seasonal retreat 5) Just minutes from Highway 11, this location offers the best of both worlds with the tranquility of lake life paired with quick access to local shops, dining, Burl's Creek Event Grounds and other everyday essentials. (id:60365)
85 October Lane
Aurora, Ontario
Welcome to this lovely studio apartment in Aurora Grove! This cozy unit comes fully furnished and includes all utilities. You'll love the modern appliances, open-concept living/sleeping area, and the private covered patio overlooking a peaceful ravine with a pond. Parking is available for one vehicle, and the space is perfect for a single occupant. Don't forget, strong credit and supporting documentation are required. Come make yourself at home in this beautiful space! (id:60365)
418 - 149 Church Street
King, Ontario
Top 5 Reasons You Will Love This Condo: 1) This west-facing suite is filled with warm afternoon light and beautiful sunset views, offering a well-cared for carpet-free interior that is completely move-in ready and ideal for buyers seeking a seamless transition into condo living 2) Appreciate the functional floor plan offering 1,030 square feet with two full bathrooms for added privacy and flexibility, while in-suite laundry delivers everyday convenience and a low maintenance lifestyle 3) Living at Triumph North means enjoying a resort-inspired lifestyle right at home, with residents having access to an indoor pool, fitness centre, games room, and party and meeting rooms, making it easy to relax, stay active, or entertain without ever leaving the building 4) Two owned covered parking spaces plus a locker are a rare find, offering year-round protection, convenience, and valuable storage, an added luxury in the condo experience 5) Located in the quaint village of Schomberg, this condo is just steps from charming shops, cafés, and the walkable appeal of Main Street, this area is known for its warm, friendly atmosphere with easy access to daily amenities and quick connections to Highways 9, 400, and 27. 1,030 above grade sq.ft. *Please note some images have been virtually staged to show the potential of the condo. (id:60365)
194 Tom Taylor Crescent
Newmarket, Ontario
Move-in into this beautifully upgraded home in the heart of Newmarket! This sun-filled gem has the largest corner lot in the complex and features 9' smooth ceilings, pot lights, oak staircase, and hardwood floors with elegant crown moulding throughout. The chefs kitchen features extended 42" cabinets with crown moulding, granite countertops, and stainless steel appliances. Enjoy a spacious 48' wide southwest-facing backyard with mature trees! The oversized primary bedroom boasts a walk-in closet, soaker tub, and separate shower. Main Floor unit is for rent only, the basement w/separate entrance is rented separately. Finished garage with direct house entry adds even more convenience.Located minutes from top-rated schools, Ray Twinney Arena, public transit, shopping, healthcare, and restaurants. Tenant to pay 70% of all utilities. (id:60365)
8 - 104 Rajah Street
Toronto, Ontario
Spacious and well-laid-out 2-bedroom suite featuring a functional galley-style kitchen with a bright breakfast area and window. Open and inviting living and dining space with walkout to balcony. The primary bedroom is generously sized, complemented by a large second bedroom ideal for guests, a home office or family living. Located near Bathurst Street and the 401. Easy access to parks, shops, gyms, restaurants, and entertainment. Within walking distance to Baycrest Hospital, Baycrest Public School, and Yorkdale Mall, with additional schools, daycares, medical clinics, and religious centres nearby. Commuting is simple with major highways, public transit routes, and TTC access on Bathurst. (id:60365)
4 - 104 Rajah Street
Toronto, Ontario
Spacious and well-laid-out 2-bedroom suite featuring a functional galley-style kitchen with a bright breakfast area and window. Open and inviting living and dining space with walkout to balcony. The primary bedroom is generously sized, complemented by a large second bedroom ideal for guests, a home office or family living. Located near Bathurst Street and the 401. Easy access to parks, shops, gyms, restaurants, and entertainment. Within walking distance to Baycrest Hospital, Baycrest Public School, and Yorkdale Mall, with additional schools, daycares, medical clinics, and religious centres nearby. Commuting is simple with major highways, public transit routes, and TTC access on Bathurst. (id:60365)

