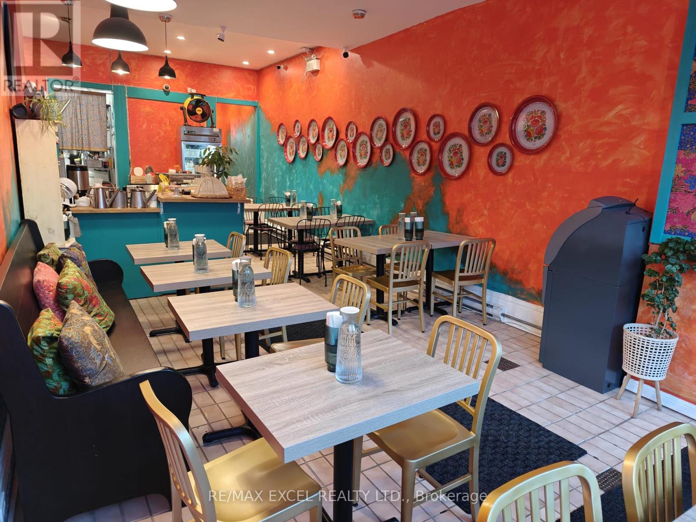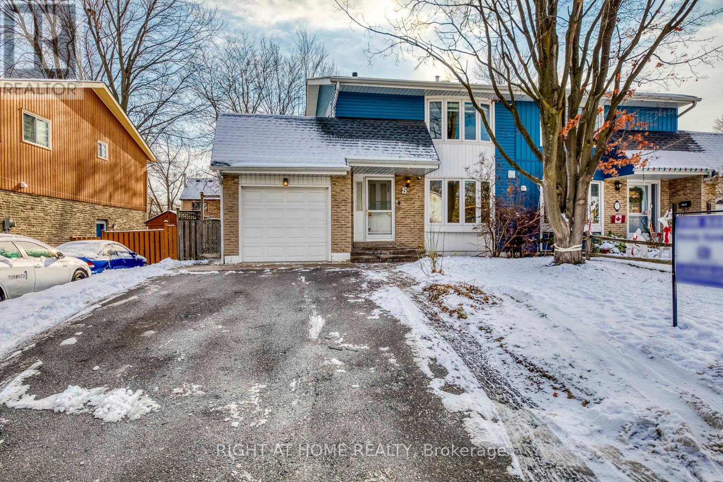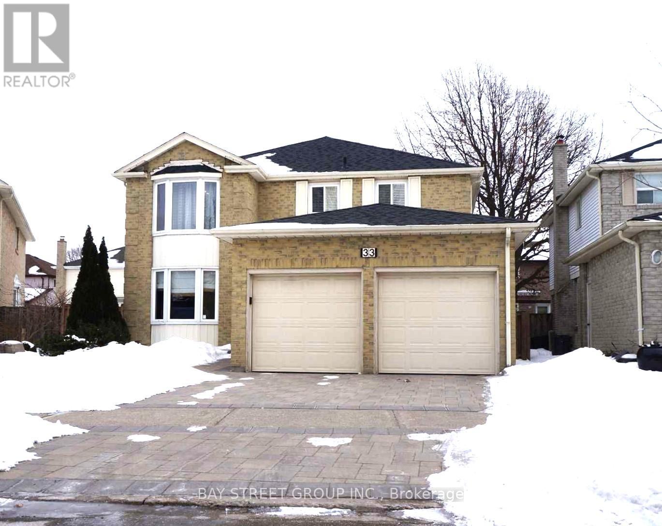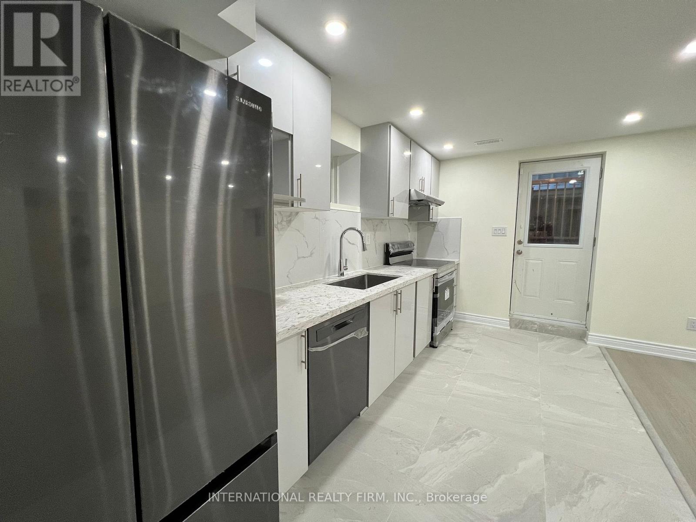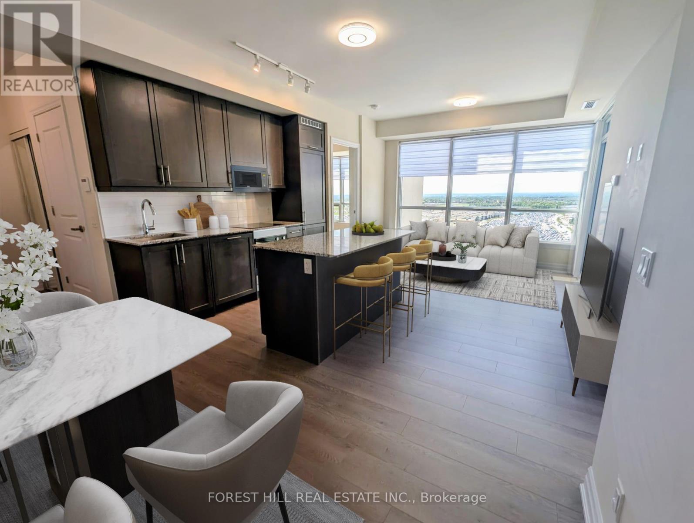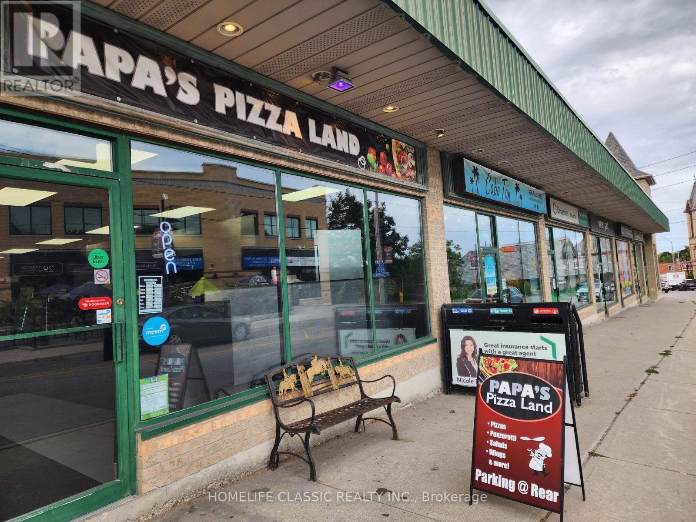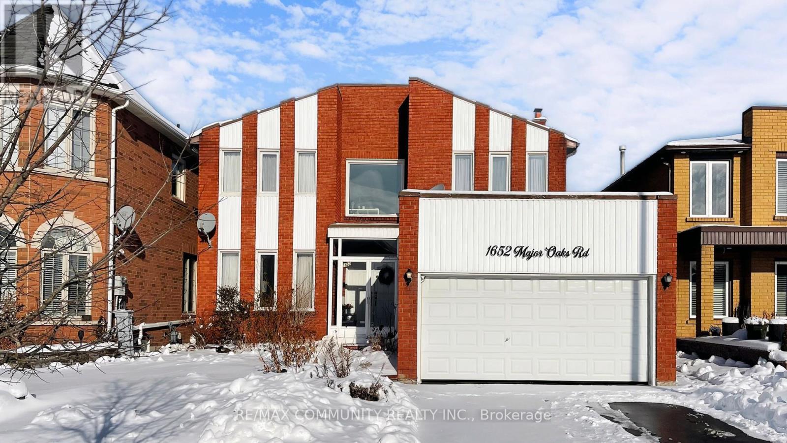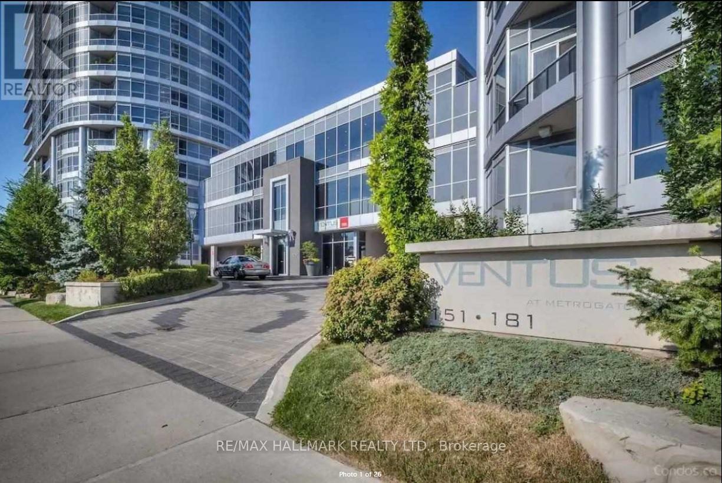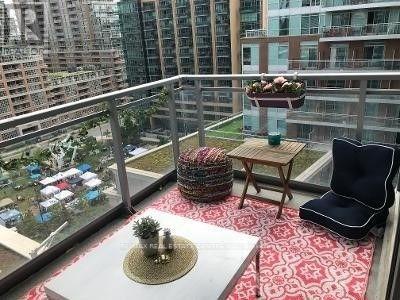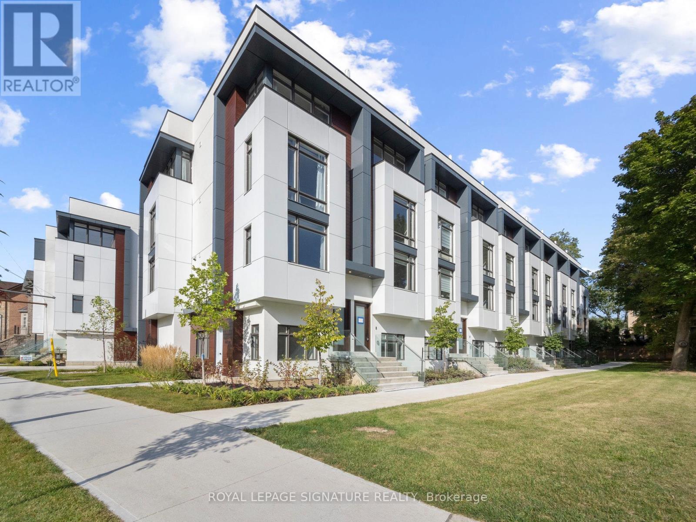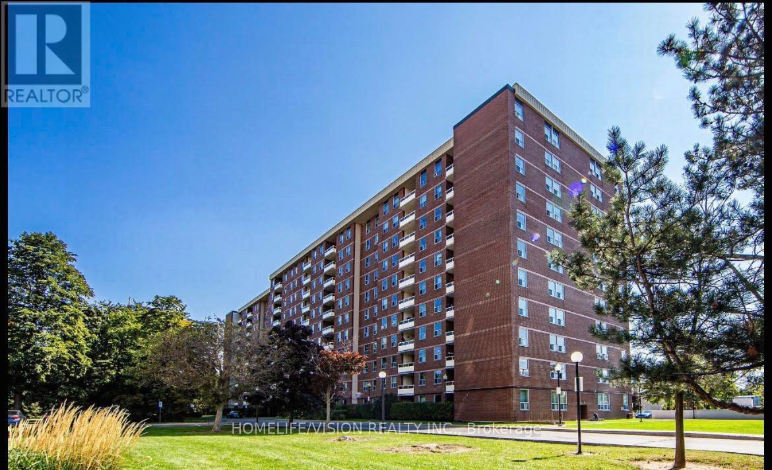253 Gerrard Street E
Toronto, Ontario
Discover a charming restaurant in the bustling East End, currently serving delightful Asian cuisine. This location spans approximately 900 sq ft and offers an incredibly affordable rent of just $3500 + HST. The lease expires in 2030 with an additional 5-year option. This prime spot is perfect for a café, dessert venue, or any type of restaurant. Don't miss this opportunity to run a restaurant for under $4,000 in rent and no TMI, water bills are fully covered by landlord. Seize the chance now! (id:60365)
5 Bow River Crescent S
Mississauga, Ontario
Welcome to this spacious 4-bedroom, 3.5-bath home in family-friendly Streetsville! Enjoy a primary suite with walk-in bath, main floor laundry (2025), and a brand-new kitchen with stainless steel appliances. Updated washrooms & window coverings (2023), plus new siding & eavestrough (2025). Spend time in the bWelcome to this spacious 4-bedroom, 3.5-bath home in family-friendly Streetsville! Enjoy a primary suite with walk-in bath, main floor laundry (2025), and a brand-new kitchen with stainless steel appliances. Updated washrooms & window coverings (2023), plus new siding & eavestrough (2025). Spend time in the backyard featuring a new fence, interlock patio & garden bed. Basement has separate entrance, laundry, cooking area & washroom. One bus to U of T and 5 mins to Heartland & Erin Mills. Move in and start making memories!ackyard featuring a new fence, interlock patio & garden bed. Basement has separate entrance, laundry, cooking area & washroom. One bus to U of T and 5 mins to Heartland & Erin Mills. Move in and start making memories! (id:60365)
33 Winborne Road
Vaughan, Ontario
Well-maintained 4-bedroom house located in a safe and family-friendly neighborhood at 33 Winborne Rd. Conveniently situated near the major intersection of Bathurst St & Steeles Ave, with easy access to Highway 407 and Highway 7. Approximately a 15-minute drive to Finch and Downsview subway stations. Close to Promenade Shopping Centre, library, banks, public transit, grocery stores, golf courses, restaurants, and other everyday amenities. A great opportunity not to be missed. (id:60365)
216 Wesmina Avenue
Whitchurch-Stouffville, Ontario
Spacious 2-bedroom basement apartment with a bright, welcoming interior and plenty of room for comfortable everyday living. The unit features two good-sized bedrooms, a separate living room, a functional kitchen, and one full bathroom, offering a practical layout for an individual, couple, or small family. Located in a family-friendly neighbourhood, the home is close to parks, schools, and everyday amenities, making it a convenient and safe area to call home. Tenant is responsible for 30% of the utilities, and one parking space on the driveway is included with the unit. (id:60365)
1909 - 9075 Jane Street
Vaughan, Ontario
Beautiful and Spacious 2-Bedroom Corner Unit with Panoramic West-Facing Views. This large suite offers a well-designed layout with 9-foot ceilings, abundant natural light from large windows, and premium finishes throughout. Enjoy an open-concept kitchen featuring sleek, built-in modern appliances. The primary bedroom includes a walk-in closet and a stylish ensuite bathroom. With two full bathrooms and generous living space, this unit combines comfort and functionality. Ideally situated in a prime central location close to shopping, dining, schools, entertainment, hospital ,Hwy 400, and public transit. Includes one parking space and a locker for added convenience. One Underground Parking Spot And One Storage Locker Included. (id:60365)
28 Toronto Street S
Uxbridge, Ontario
Well Established Pizza shop in Uxbridge. Part of Papa's Pizza Land franchise, with 12 locations and more coming. ZERO Royalty or Advertising Fees for the initial franchise term. INCLUSIONS: Walk in cooler, 2-door reach-in freezer, 2 separate 9' and 4' vent hoods, 2 x Middlefield Marshall conveyor ovens, Hobart dough mixer, topping fridge, pop cooler, 2 deep fryers, and everything else you need to start making money from day one. Very attractive monthly rent! Store has front and back entrances with lots of free parking. (id:60365)
1652 Major Oaks Road
Pickering, Ontario
BEAUTIFULLY RENOVATED DETACHED HOME IN PRIME PICKERING FAMILY FRIENDLY NEIGHBOURHOOD. WALKING DISTANCE TO PARKS, PLACES OF WORSHIP (MOSQUE), HIGHWAY 401, PICKERING TOWN CENTRE, & MUCH MORE. SEPERATE ENTRANCE TO BASEMENT BACKYARD, 3 BEDROOMS IN BASEMENT WITH 2 COMPLETE BATHROOMS IN BASEMENT. GREAT INCOME POTENTIAL. HUGE FRONT WINDOWS, HARDWOOD FLOORS & STARIS THROUGH, WITH LAMINATE, CORIAN COUNTERTOPS IN KITCHEN, UPDATED BATHROOM. MAIN FLOOR FAMILY ROOM! THOUSANDS SPENT IN BACKYARD UPGRADES. INTERLOCKING GARDEN, WALKWAY. (id:60365)
1708 - 151 Village Green Square
Toronto, Ontario
_____Make This Beautiful, Warm and Bright Corner Unit Your Home____ Just In Time For Your 2025 Holiday Season & Years To Follow After!!!________ This 2 Split Bedroom + Den/Media Area, 2 Baths On High Floor W/Open Balcony and Open-View. Spacious & Large Windows Thru-out W/Nature Lights______ Conveniently Located where Everything Is Close By. Minutes To Hwy 401, Steps To TTC/Bus Stops. Go Station, Community Centre. Short Walking Distance To Shopping Mall, School, Restaurants. Parking & Locker. Wonderful Building Facility Including 24-Hrs Concierge, Gym. Fitness, Steam Sauna, Party Room, Roof Top Terrace and Plenty Of Visitor Parking. (id:60365)
1012 - 80 Western Battery Road
Toronto, Ontario
Trendy Liberty Village Lifestyle w/ Stunning Large Balcony Overlooking The Lake, Wood Flooring Throughout, Floor To Ceiling Windows With Lots Of Natural Light. Full Sized Stainless Steel Appliances And Granite Counters. Incredible, Spacious Floorplan. Building Amenities: Fitness Room, Indoor Pool, Party Rm, Guest Suites And More. All Amenities Close By. 24 Hr Metro, Entertainment District, 3 Min Walk to King West. (id:60365)
1 Flax Field Lane
Toronto, Ontario
Indulge in the pinnacle of luxury living within this newly constructed townhouse nestled in the highly coveted Willowdale neighborhood. Boasting a generous 2600 sq ft floor plan, the largest in the complex, this corner unit features an elevator and abundant natural light, making it a showcase of exceptional craftsmanship and unmatched elegance spread over three expansive levels.Step inside to discover a harmonious fusion of sophistication and comfort, defined by premium features such as rich hardwood flooring, a state-of-the-art white kitchen replete with quartz countertops and luxury appliances, and a charming gas fireplace that adds warmth to theambiance.Experience tranquility in each of the five generously sized bedrooms, with the primary suite serving as a private retreat complete with a dual vanity, a luxurious soaker tub, and a spacious standing shower.Outside, the picturesque patio beckons with awe-inspiring vistas of the surrounding nature and the mesmerizing city skyline. (id:60365)
1516 - 7 Lorraine Drive
Toronto, Ontario
Bright and spacious 2+1 bed, 2 full bath condo, perfect for small families! Large den ideal as home office or kids playroom. Features a formal dining area, upgraded stainless steel appliances, breakfast eat-in kitchen, fresh paint, and laminate floors throughout. Enjoy ensuite laundry, underground parking, and central A/C. Steps to Finch subway, shops, and dining. Building offers top amenities: gym, pool, billiards, hot tub, and more. Move-in ready furnished option available for $100/month! - Tenanted until Sept 30th (id:60365)
515 - 175 Hilda Avenue
Toronto, Ontario
Welcome To This Bright and Spacious 3-Bedroom,2-full-washroom Unit With South-Facing Exposure. Open Concept Living/Dining Room With Walkout To Balcony, Ensuite Storage, Kitchen With Breakfast Area & Large Window. Primary Bedroom with 2 Pc Ensuite + W/I Closet. Great & Convenient Location, Close To Schools, Banks, Grocery Stores, Centre Point Mall, All Within Walking Distance. Steps To TTC Bus Stops That Can Take You Straight To Finch Station & York University. Parking is available for an additional $100. (id:60365)

