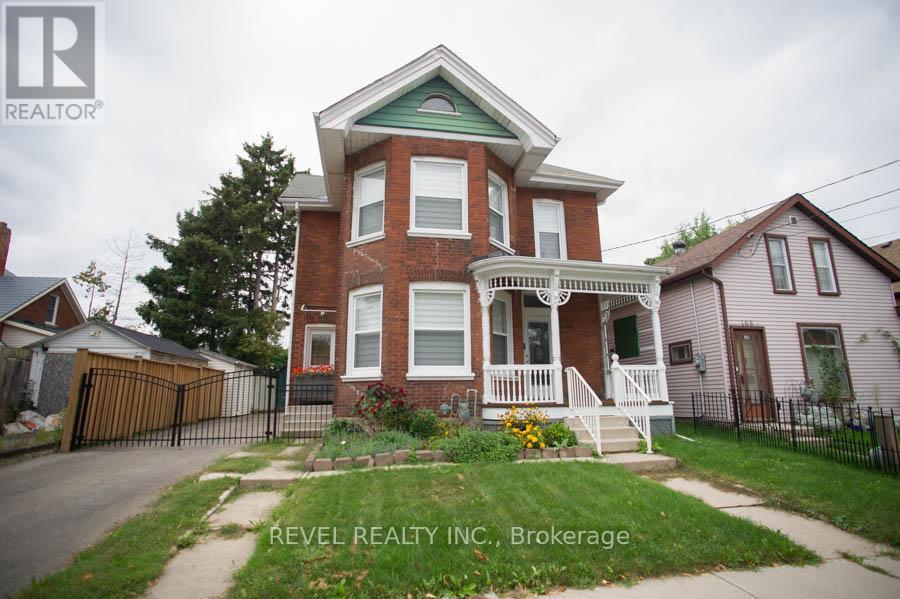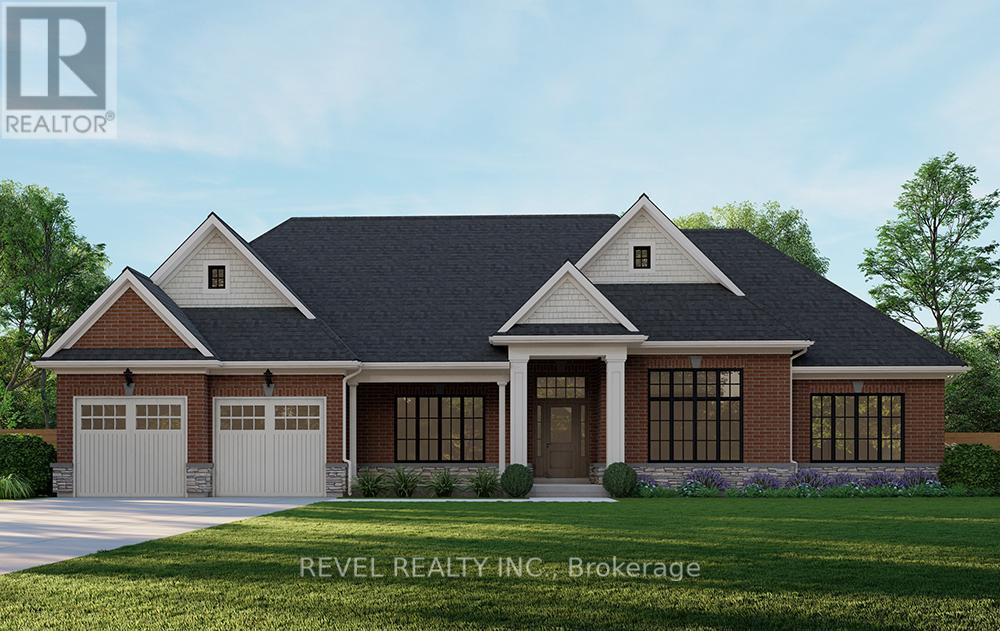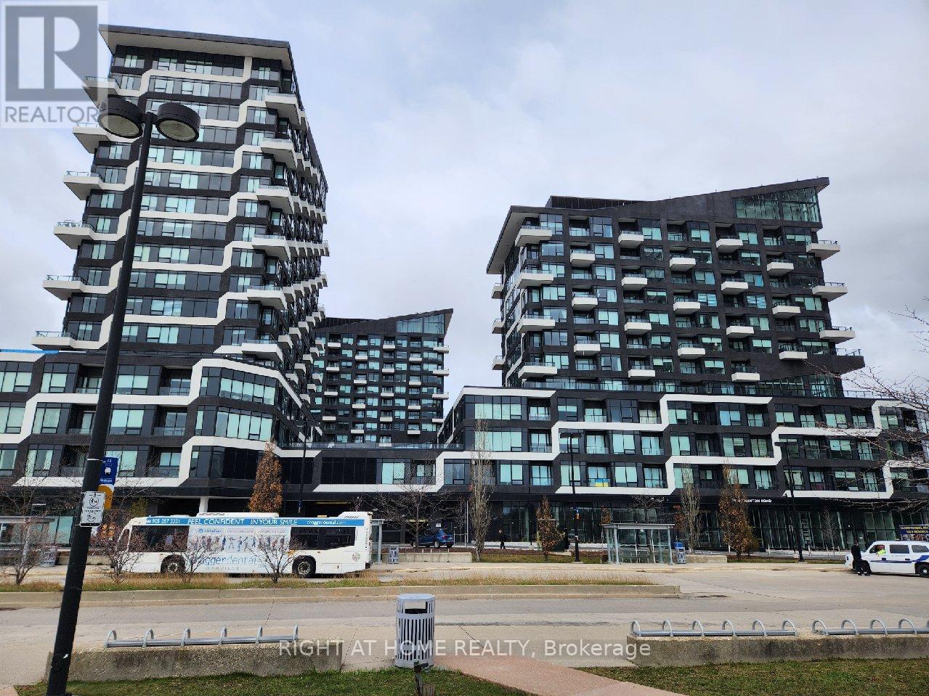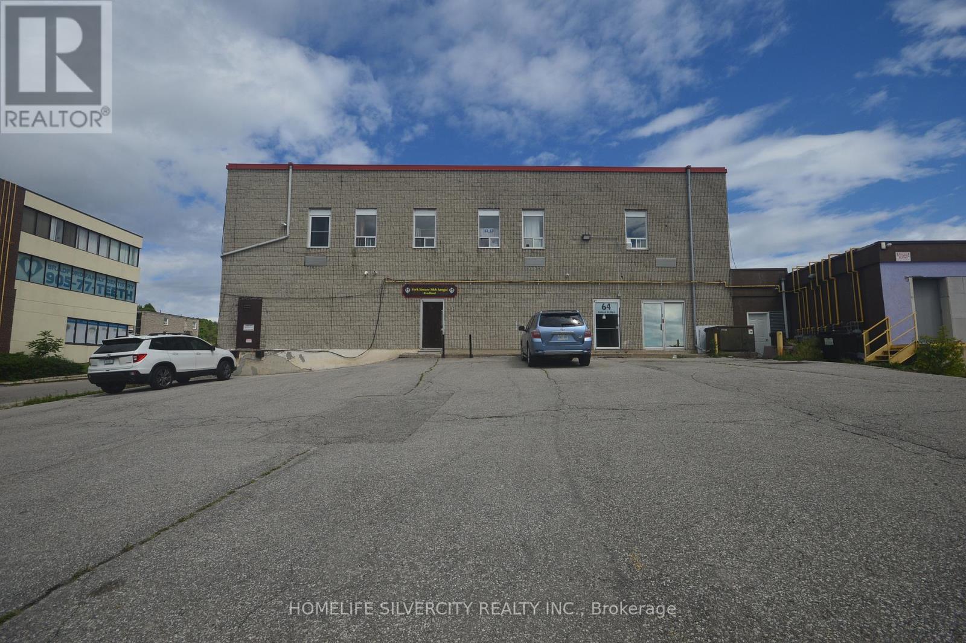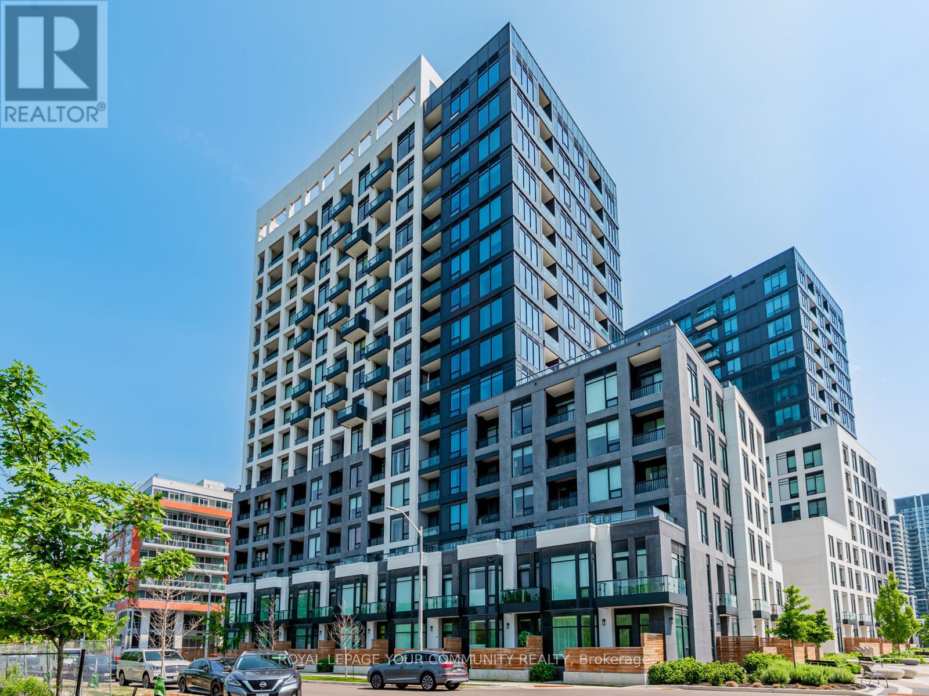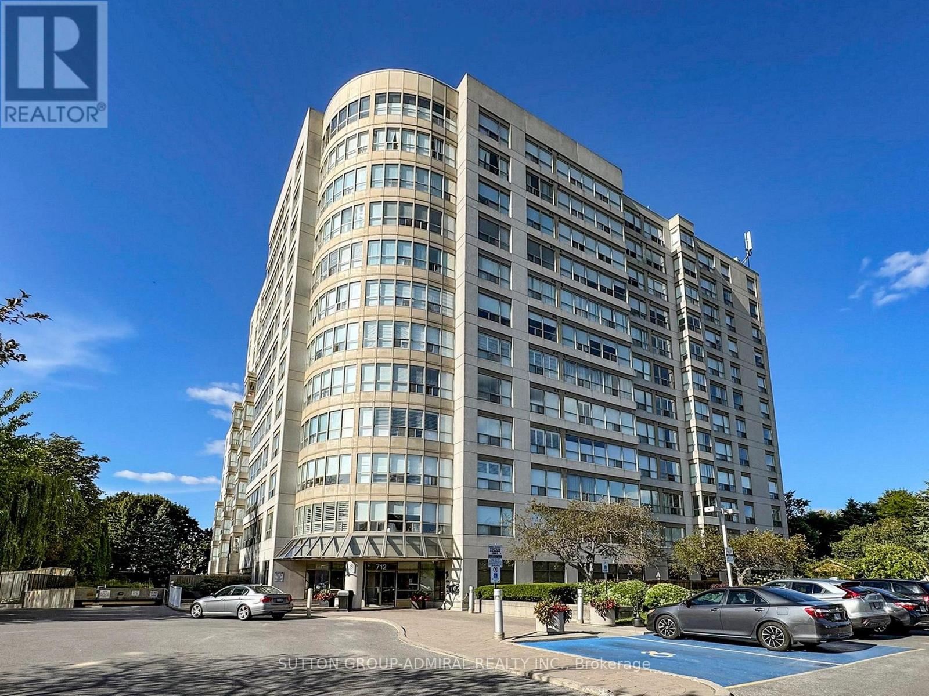166 Brock Street
Brantford, Ontario
Welcome to 166 Brock Street, a stunning century home that has been completely restored with high end finishes and attention to detail throughout. This gorgeous home will not disappoint and offers 3 beds, 2 baths with high ceilings and loads of charm. The home has been recently painted (2021) and has kept its character with refinished original hardwood floors, and original hardwood trim and door casings(2021).Enter the grand foyer with refinished real oak wainscotting/ railing and staircase. Both the living room and dining room are open and bright with crown moulding and pocket doors between the rooms. The den is just off the dining room which could also be used as a main floor bedroom.The kitchen has been completed renovated (2021) and offers new kitchen cabinets with custom hardware, a farm sink, new stainless-steel appliances and quartz countertops. The main floor is complete with a 2-piece bathroom and powder room. Upstairs you will find a spacious primary bedroom, a second bedroom, an office space that would also be a great nursery and a 4-piece bathroom with laundry.Noteworthy updates include the electrical (2021), furnace (2021), A/C (approx. 2017), Water heater & softener (2021), windows (approx. 2019),roof (approx.2015), driveway (2021). This home has charm throughout you will not want to miss! Check the feature sheet for more information. (id:60365)
Lot 26 Augustus Street
Brant, Ontario
Introducing the Glenbriar, Elevation B - Brick Manor. A timeless all-brick construction with 2,030 sq ft of thoughtfully designed living space. This 3-bedroom + den, 2.5-bath home features upscale finishes and meticulous attention to detail. Customize your space with optional triple car garage, basement floor plan, and designer-curated interior and exterior packages. ***This model can be placed on alternate lots, inquire for lot availability and premium lot options. Premium lot prices may apply. (id:60365)
2102 - 370 Martha Street
Burlington, Ontario
View ! View ! View ! Enjoy Gorgeous And Clear Lake and City Views From This Stunning 2 Bedroom, 2 Bathroom Corner Suite at Nautique Lakefront Residences. This Unit Shall Impress You With Gorgeous And Expanded Lake Views ,Sun Rise View, CN Tower View , City View and In the Fall The Fall View , A Unit With Views For All Seasons. With Floor-to-Ceiling Windows and a Northeast Exposure, This Space is Bright, Airy, and Designed to Impress. The Open-Concept Layout is Perfect for Both Entertaining and Everyday Living. The Modern Kitchen is Complete with Integrated Appliances, Quartz Countertops, a Sleek Backsplash, and Pot Lighting. The Primary Suite Offers a Serene Retreat With a Spa-Inspired Ensuite Featuring a Glass Shower, Elegant Vanity, and Premium Finishes. Residents Enjoy The Resort-Style Amenities, Including a Rooftop Terrance, Outdoor Pool, Fully Equipped Fitness Center, Hotel-Inspired Concierge, Lobby Lounge, Plus Much More! Additionally, Enjoy the Convenience of Included Internet, 1 Parking Space, 1 Locker, and Window Coverings! Don't Wait, Live Just Steps to The Lakefront, Burlington Waterfront Park, Trendy Restaurants, Cafes, Shops, and Vibrant Nightlife, With Quick Access to Highway 403 for Easy Commuting. This is Your Opportunity to Lease a Sophisticated Waterfront Suite in One of Burlington's Most Desirable Locations. The Unit Is Currently Rented & Shall Be Handed Over In Prestine Condition . (id:60365)
102 - 145 Canon Jackson Drive
Toronto, Ontario
Best location on TTC bus route to york university super market and shopping area close by keelesdale park easy access to 401 and Yorkdale shopping mall. Open concept living and dining P1 - 81 parking INCLUDED (id:60365)
3608 - 2200 Lake Shore Boulevard W
Toronto, Ontario
Luxurious 1 + Den With Parking And Locker. Open Concept Kitchen,Stainless Steel Appliances. Hardwood Throughout. Living Room With W/Out To Balcony With Amazing Lake Views. Master With W/I Closet. Great Connectivity, Ttc Right Across, Close To Gardiner, 427, Qew. Steps To The Lake, Park & Trails. Direct Access To Metro, Shoppers Drug Mart, Lcbo, Banks, Dentist & Restaurants. (id:60365)
215 - 1100 Sheppard Avenue W
Toronto, Ontario
Welcome to this stunning, one-year-new 2-bedroom plus study condo at the highly sought-after West Line Condos. Designed with a perfect balance of modern style and everyday functionality, this home features an open-concept layout that maximizes natural light and space.Residents enjoy exceptional building amenities, including a state-of-the-art fitness center, rooftop terrace, pet spa, kids play area and dedicated co-working spaceseach thoughtfully designed to elevate your lifestyle.Ideally situated in a vibrant and convenient location, this condo offers seamless access to transit, shopping, dining, and the nearby university. Whether youre commuting, working, or unwinding, this home places you right in the heart of it all. (id:60365)
345 - 2485 Taunton Road
Oakville, Ontario
RARE 1,201 S.F. THREE BEDROOM, 2 Bathroom corner garden terrace unit in The Heart of Uptown Core Oakville! Beautiful new building by Oak and Co. features spectacular 14 ft. ceilings, extended open balcony. Bright and open, with white washed flooring, Modern white Kitchen with quartz counter tops, breakfast bar with quartz cascading countertop, built-in Stainless-steel appliances. Primary bedroom has large walk-in closet, and ensuite compete with doors leading to balcony and greenspace. Large second bedroom with walk-in closet, third bedroom has large window, double closet and can also function as an office space! In suite laundry for your convenience! Fabulous Amenities Including Concierge, Security, State of The Art Fitness Centre, Pilates Room, Pool, Montessori School & Much More! One Parking and One Locker included. Fabulous Location Just Steps to Transit (Go), Hwy 407 & Hwy 403, Banks, Retail Stores like Walmart & Superstore, LCBO, Tim Hortons, The Keg, State and Main, and other restaurants nearby! Dont Miss this great opportunity to call this HOME! (id:60365)
56 Alf Neely Way
Newmarket, Ontario
Beautiful, Bright 5 Bedroom Located In One Of The Most Sought After Communities In The Heart Of Newmarket, Conveniently Located. Walking Distance To Yonge, Newmarket Go Bus Station And Upper Canada Mall & Much More. Open Concept With Large Eat-In Area In Kitchen. Granite Kitchen Counters. Stainless Steel Appliances. Approx 4000 Square Feet. Perfect For A Large Or Growing Family. (id:60365)
Upper 1 - 64 Holland Street W
Bradford West Gwillimbury, Ontario
Welcome to 64 Holland Street. Located on the second floor, this large 1 Bedroom Apartment is located in Central Bradford. Fronting on a huge parking lot seen in the pictures, 64 Holland Is Located At The Rear Of 54 Holland. 1 Bedroom is very large and can be converted into 2 bedroom if needed. Rent of $1900 Is inclusive of all utilities. Could be used as office space. (id:60365)
201w - 3 Rosewater Street
Richmond Hill, Ontario
Luxury Living at Westwood Gardens! Discover elegance and convenience in this stunning 1-bedroom + den suite at the prestigious Westwood Gardens. Perfectly situated at Yonge & Hwy 7, this prime location offers seamless access to Langstaff GO Station, Hwy 407, and Viva Transit, making commuting a breeze. Plus, you'll be steps away from the highly anticipated Metrolinx Transit Hub, ensuring seamless connectivity to the GTAs expanding subway network. Step into a thoughtfully designed split-layout featuring modern finishes, open-concept living, and a versatile den ideal for a home office or guest space. Enjoy the best of urban living with top-rated schools, parks, a vibrant selection of shops, restaurants, & Walmart, LCBO, and more just steps away. Experience the perfect blend of luxury and lifestyle in a safe, well-connected community -your dream condo awaits! (id:60365)
13 Glen Eagles Drive
Clarington, Ontario
This beautifully renovated raised bungalow offers more than 2,000 square feet of meticulously updated living space in a highly sought-after neighbourhood close to schools, shopping, highways, and public transit. Every detail has been thoughtfully designed and cared for from top to bottom, making this home completely turnkey. The main floor features stunning white oak engineered hardwood, crown moulding, and smooth ceilings that carry throughout the spacious living, dining areas and bedrooms. At the heart of the home is an oversized, entertainers kitchen showcasing a large centre island, quartz countertops, top-of-the-line stainless steel appliances, and an abundance of storage. A walkout leads to a 16x13 composite deck complete with a gas BBQ hookup, illuminated composite staircase, under-deck storage, and beautifully landscaped perennial gardens, creating the perfect outdoor retreat. The primary and second bedrooms both feature walk-in closets with custom organizers, while the renovated ensuite and main bath add a touch of luxury. A convenient main floor laundry room with stainless steel sink and built-in cupboards provides both style and functionality. A newly updated staircase leads to the lower level, where 9-foot ceilings, large windows, and an open design create a bright and inviting space. Here you'll find a generous recreation room with a gas fireplace and built-in bar with fridge, an additional bedroom, a fully renovated three-piece bathroom, a practical office, a workshop with laundry tub, and ample storage throughout. The exterior is equally impressive, with a professionally landscaped backyard oasis offering privacy and tranquility. With parking for up to five vehicles, including four in the driveway with no sidewalk interruption, this home blends luxury, convenience, and comfort seamlessly. Truly, there is nothing to do but move in and enjoy. (id:60365)
217 - 712 Rossland Road
Whitby, Ontario
Welcome To This Beautifully Updated 1 Bedroom + Solarium Suite, Offering Generous Living Space And Modern Finishes Throughout. The Open Concept Design Features A Sleek Kitchen With Granite Countertops, Pot Lighting, And Stainless Steel Appliances, Flowing Effortlessly Into The Dining And Living Areas. The Spacious Solarium Provides A Versatile Bonus Room That Can Be Used As A Home Office, Guest Space, Or Den. Residents Of This Sought After Building Enjoy An Array Of Premium Amenities, Including An Indoor Pool, Hot Tub, Sauna, Exercise Room, Billiards Room, Party Room, And Media Room. Additional Conveniences Include Underground Parking, An Indoor Car Wash, And Beautifully Landscaped Outdoor Gardens With BBQ Area. This Move In Ready Condo Is An Excellent Choice For Those Seeking Modern Style, Ample Space, And An Unbeatable Location. (id:60365)

