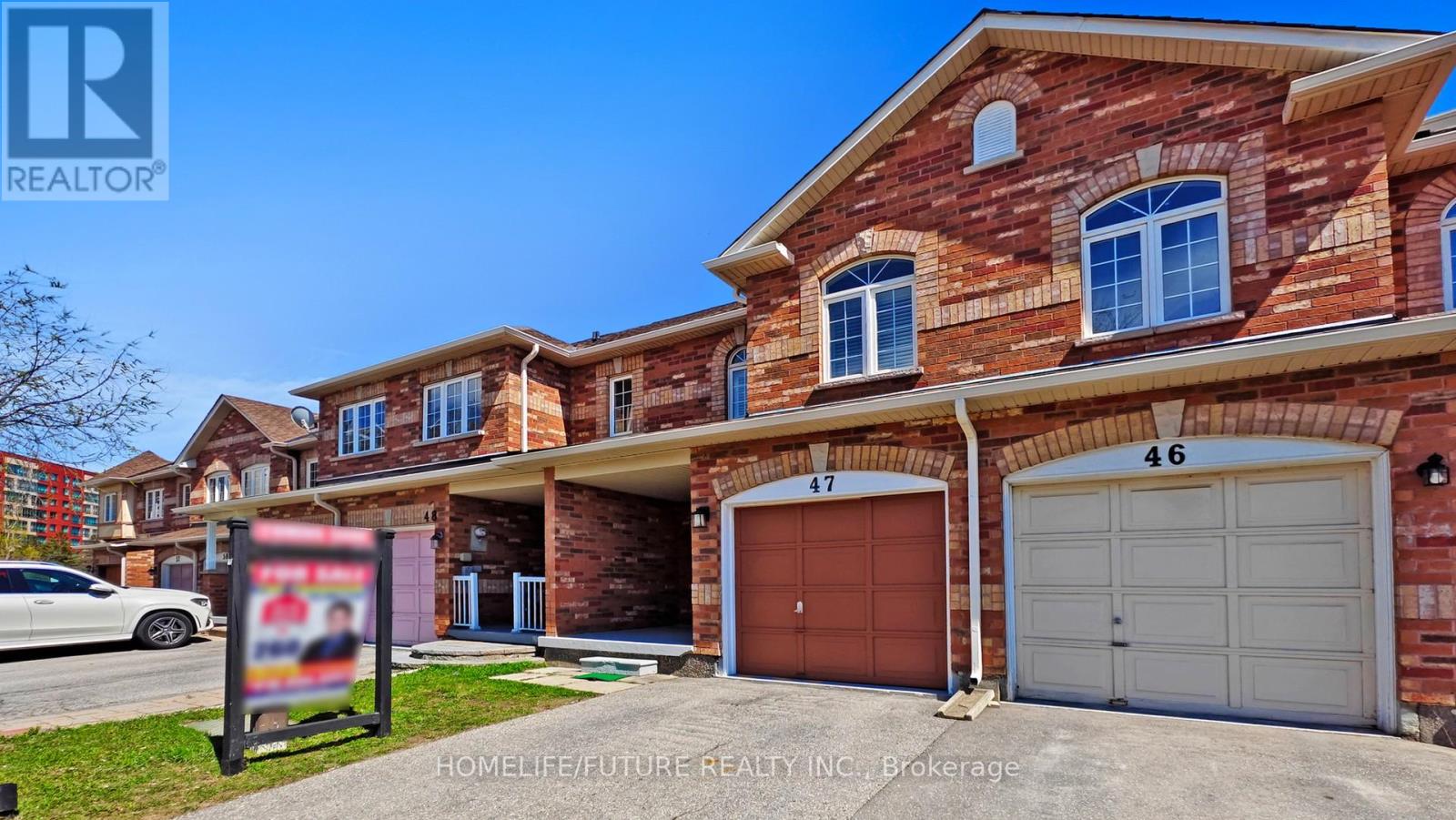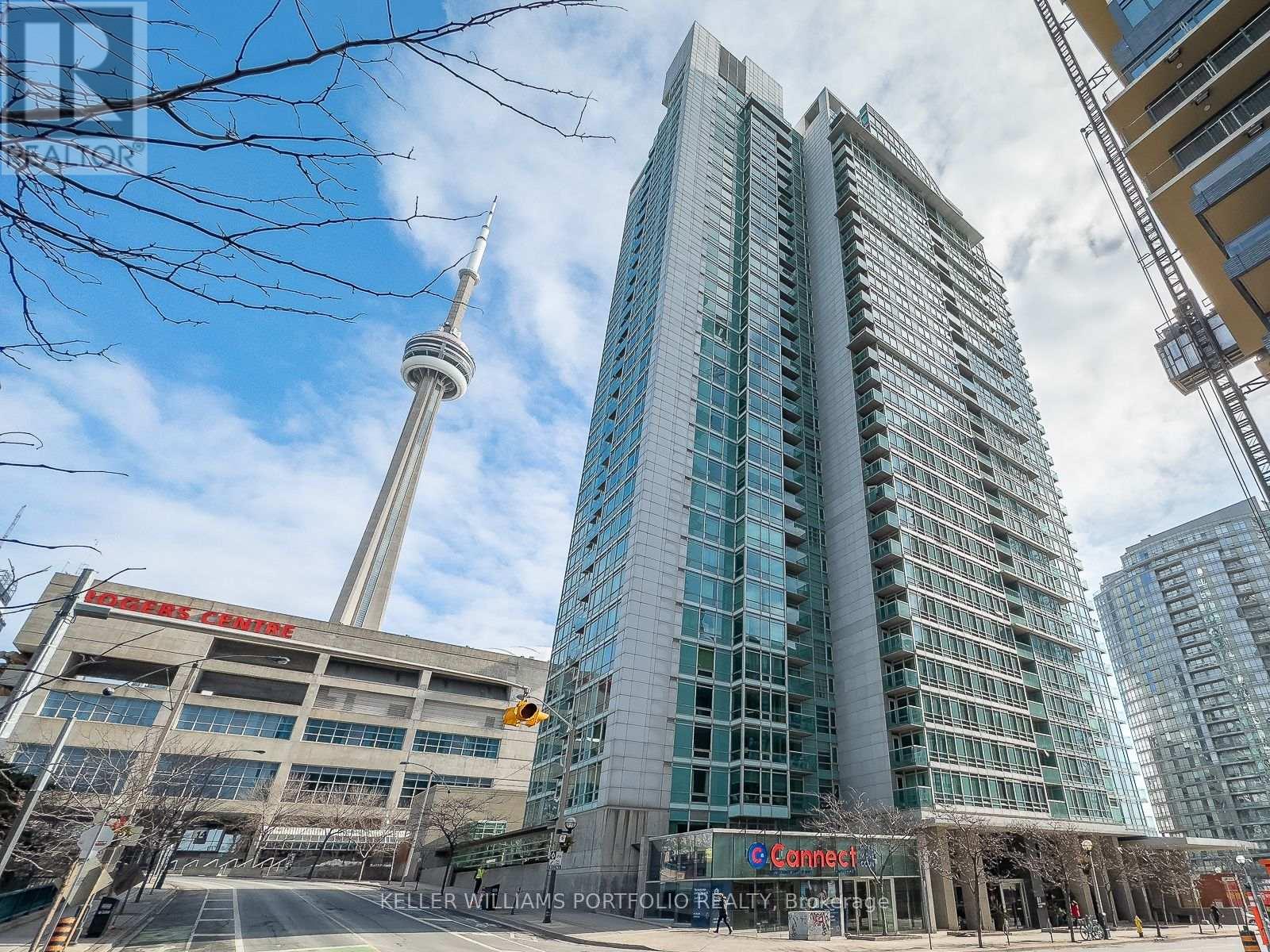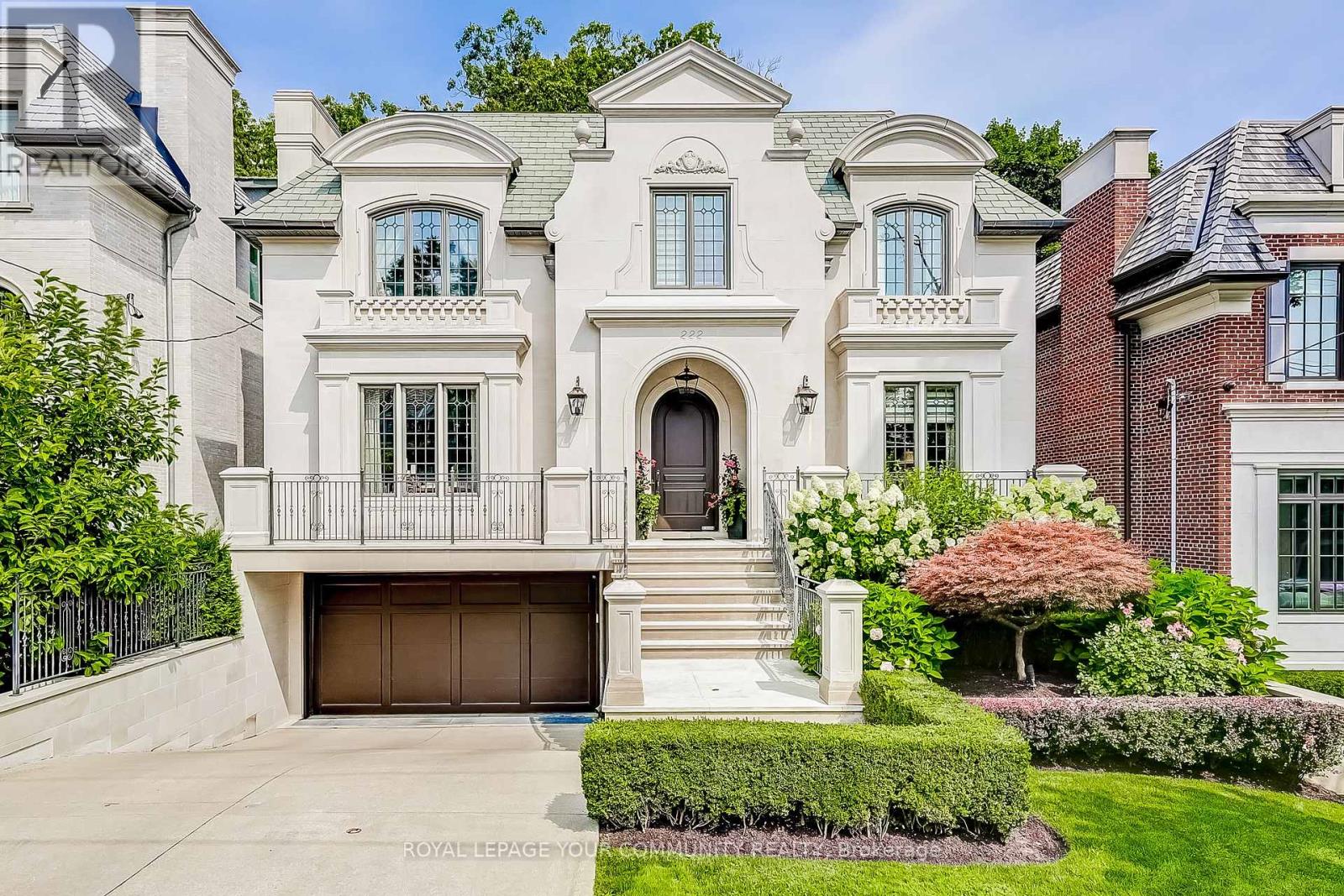3323 Marchington Square
Pickering, Ontario
Bright and Spacious Detached Home Located in Family-Oriented Prestigious Neighbourhood in Pickering North. This Stunning Home Features with Good Size 4 Bedrooms+3 bathrooms, Large Great Room, $$$ Upgrades, Double door entry, Large Primary Bedroom W/4 pcs ensuite & walk-in closet, Modern Kitchen W/Quartz Countertop and Large Centre Island, Open Concept Eat-In Kitchen, including an open-concept layout perfect for entertaining, Second Floor Laundry , Upgraded Stained Oak Stairs, In Garage a rough-in for an EV charger.200-amp electrical service, With 9' Feet ceilings on both the main and second floors, Access To Garage From Inside Of Home. Conveniently located near schools, hiking trails, Hwy 401, 407, Hospital, Groceries, Shopping, Banks etc. (id:60365)
854 Moretta Avenue N
Pickering, Ontario
Available Aug 15th. Absolutely stunning! Modern! Spacious! Natural light! Lots of storage space! Pantry in the kitchen! Central Vac! Separate Laundry! One parking spot (on the fence side of the driveway)! Walk to Frenchman Bay! Utilities Included ( except for Internet and cable). Landlord to have access monthly to the mechanical room for meter reading. Use of the fireplace and the pool is strickly prohibited due to liability risks. (id:60365)
31 Scarden Avenue
Toronto, Ontario
Welcome to this beautifully maintained home, offering a bright and airy open-concept layout that's ideal for both everyday living and entertaining. The main floor showcases a spacious living and dining area with gleaming hardwood floors and large windows, flooding the space with natural light. At the front of the home, the kitchen features ample cabinetry, generous counter space, and oversized windows that create a warm and welcoming atmosphere. you will find three generously sized bedrooms, all with hardwood floors, and a stylish, renovated 3-piece bathroom completing the main level. The lower level, accessible through a separate side entrance, offers exceptional flexibility. Bright above-grade windows highlight the expansive layout, which includes a cozy gas fireplace, a large multipurpose room, a second living rea, an eat-in kitchen, and a full 4 piece bathroom. Whether you are considering multigenerational living or a potential income-generation rental suite, this space is ready to accommodate your needs. Step outside to enjoy a private backyard retreat with patio space, perfect for summer lounging or weekend gatherings. With easy access to local transit and all the amenities of city living close by, this home blends comfort, style, and opportunity. Roof Replaces 2024. New AC & Furnace 2020. Wiring has been updated to Copper. (id:60365)
407 - 189 Lake Drive Way W
Ajax, Ontario
Corner Unit for Sale Fully Renovated & Move-In Ready!Welcome to this beautifully renovatedcorner unit featuring 2 spacious bedrooms and 2 full washrooms. Renovated from top to bottom,this bright and modern home offers laminate flooring throughout and brand-new appliances in a sleek, updated kitchen.The open-concept living room includes a cozy fireplace and walk-out to a private balcony, bringing in plenty of natural light.Building Amenities Include Indoor swimming pool, hot tub,gym,Tennis court,Playground,Party Room Steps to parks, beaches, restaurants,shopping, and just minutes from Highway 401 and the GO Train. New unit doors coming soon. Don't miss out this incredible opportunity schedule your viewing today (id:60365)
10 Kresia Lane
Clarington, Ontario
***Sometimes the best opportunities are the ones others have overlooked this home has been waiting for the right buyer, and it just might be you!***Welcome to 10 Kresia La, an executive estate on a private 1.22-acre wooded lot in one of Courtice's most prestigious neighbourhoods. This exceptional property offers nearly 6,000 sq ft of finished living space and a truly resort-style backyard oasis. Step outside to your own private retreat, complete with a heated inground pool (new liner and pump 2024), wrap-around deck, and refinished concrete patio (2024)perfect for entertaining or quiet relaxation. Surrounded by mature trees, the property offers total privacy and tranquility. A 240 sq ft shed provides extra storage or potential as a pool house, studio, or workshop. Whether you're hosting a summer gathering or enjoying a peaceful evening outdoors, this backyard delivers the space and setting to enjoy it all. Inside, the heart of the home is the stunning chefs kitchen featuring a 10-foot quartz island, 6-burner Wolf gas stove, pot filler, built-in appliances, stacked glass cabinetry, and custom pantry. It opens to a spacious great room with skylight, stone fireplace, and walkout to the deck. Hardwood floors, cathedral ceilings, and detailed trim work flow through the formal living and dining rooms and a bright executive office. Upstairs, the luxurious primary suite includes a spa-like 5-piece ensuite with soaker tub and a walk-in closet. Three additional bedrooms offer generous space and built-in organizers. The finished basement adds over 2,000 sq ft, including a rec room, games area, office, bedroom, full bath, and ample storage. An oversized 3-car garage with epoxy floors and built-in cabinetry completes this one-of-a-kind property where luxury, privacy, and lifestyle come together. (id:60365)
47 - 435 Middlefield Road
Toronto, Ontario
Prime Location! Beautiful 2-Story Townhouse Across From South Asian Mall Welcome To This Well-Kept, Bright, And Spacious 2-Story Townhouse In A Highly Desirable And Convenient Neighborhood! Featuring An Open-Concept Living And Dining Area, This Home Is Perfect For Entertaining Or Relaxing With Family. The Large Kitchen Offers Plenty Of Cabinetry And Counter SpaceIdeal For Home Chefs! Upstairs, You'll Find A Generously Sized Primary Bedroom With A 4-Piece Ensuite And A Walk-In Closet. Enjoy The Convenience Of Garage Access, And Benefit From Being Within Walking Distance To 24-Hour TTC Transit, Major Shopping Centers, Schools, Places Of Worship, Medical Facilities, And More. Open Concept Layout, Spacious Kitchen With Ample Cabinetry, Primary Bedroom With Ensuite & Walk-In Closet, Garage Access, Walk To TTC, Shopping, Schools & More, Right Across From South Asian Mall Don't Miss Out On This Fabulous, Move-In-Ready Home In A Vibrant And Connected Community! (id:60365)
3 Springbank Avenue
Toronto, Ontario
Imagine waking up to breath taking seasonal panoramic views of Lake Ontario, with the sun gently cresting over the water. The soothing sound of birds and the gentle waves below set the perfect tone for your day. This stunning 3 + 1 bedroom home, nestled on a quiet dead-end street along the Waterfront Trail, offers the perfect balance of tranquility and city living. Key Features: Spectacular South-Facing Views: Enjoy seasonal panoramic views of Lake Ontario from most rooms in the house. Private Perennial Garden Oasis: The expansive 610 Sq Ft composite deck and lush back garden, create a serene retreat with plenty of space for entertaining or unwinding . The Light-Filled Living area and open-concept kitchen and dining area are bathed in natural light, with picturesque views of the private garden. Luxurious Primary Suite: Overlooking the water, this spacious suite offers a spa-like 4-piece ensuite, a private deck, and your own Jacuzzi, a true sanctuary. Location, Location, Location: Situated on one of the city's best-kept secrets, this home offers the peace and privacy of a cottage while still being just minutes from all the amenities of city life. Walking distance to Schools, Cafes, Unique shops, A pool, Skating Rink, TTC, Parks and much more. This is a rare opportunity to own a piece of paradise right in the heart of the city. (May easily be converted back to a 4 Bedroom) (id:60365)
112 - 1715 Adirondack Chase
Pickering, Ontario
Fantastic end-unit townhome features the living room and kitchen on the main level. The layout is well thought out and there is only one set of stairs. Boasting 1126 square feet, this is one of the largest units on Adirondack Chase. Direct access to the garage from the home and conveniently located close to the kitchen and main living area. The private driveway and garage, allow for parking 2 cars. This home has been very well cared for by the owners. The main floor is a large, open space, featuring 9-foot ceilings. The kitchen, while having lots of storage space is bright and inviting with the breakfast bar island providing extra seating for entertaining. Pot lights on the main floor give a modern vibe and tons of lighting and showcase the stainless steel appliances. The main floor also has wide-plank laminate flooring and a nice-sized balcony providing an outdoor space for barbeque cooking and relaxing. The main floor also has a 2-piece powder room and upgraded hardwood stairs to access the garage and lower level. The brand new (2025) washer and dryer is located perfectly beside the 2 large bedroom spaces. The primary bedroom has ample closet space and direct access to the full 4-piece washroom and the 2nd bedroom has a home office nook perfect for a desk space. There are 2 entrances to the home and easy access to garbage/recycling/green bin pickup on your driveway. Lots of storage throughout the home. This home Is move-in ready and perfect for first-time buyers, investors as well as down-sizers. (id:60365)
2309 - 81 Navy Wharf Court
Toronto, Ontario
Spacious 2 Bedroom + 1 Den Corner Unit. Floor to Ceiling Windows, Separate Den can be used as an Office. 2 full baths. Amazing building amenities including: 25m indoor pool, sauna, gym, movie theater, billiard room, party room, BBQ & Concierge. Prime location, walking distance to CN Tower, Aquarium, Financial District, streetcar and easy access to Gardner Expressway. (id:60365)
222 St Leonards Avenue
Toronto, Ontario
Discover luxury living in this stunning home, shows like new custom-designed residence, nestled on a prestigious street in one of North York's most sought-after neighbourhoods. From the moment you arrive, the elegant limestone facade and beautifully landscaped frontyard make a striking impression. Situated on a beautifully landscaped lot, this home features 4 spacious bedrooms plus a 5th in the fully finished basement, 4+ luxurious washrooms and an impressive 3-car garage and heated driveway. With the limestone exterior to the refined interior finishes, every detail of this residence has been thoughtfully designed. The inviting main floor boasts an elegant open-concept layout with a formal living and dining area, sunlit family room, and a gourmet kitchen complete with high-end appliances.Upstairs, retreat to your generous primary suite with a spa-like marble ensuite and custom walk-in closet. Additional bedrooms offer ample space for family and guests, with beautifully designed washrooms and plenty of natural light. The fully finished basement includes a large rec room with wet bar, a private gym, temperature-controlled wine cellar, guest bedroom or nanny's suite, one complete washroom and a well-equipped mudroom with a separate entrance as well as a dog-bath providing convenience and functionality, perfect for families on the go. Step outside to your backyard paradise - a lush, landscaped oasis featuring a heated inground pool, vibrant gardens, and a luxurious outdoor kitchen and patio. Whether hosting summer gatherings or enjoying a quiet evening, the seamless walk-out access from the basement and the additional main-floor patio off the kitchen make this outdoor space a true extension of your home. Located close to top-rated schools such as Crescent School and Toronto French School as well as the Granite Club, Lawrence Park and others, this home offers exceptional living in one of Toronto's most desirable areas of Lawrence Park South. One of a Kind. (id:60365)
209 - 21 Scollard Street
Toronto, Ontario
Welcome to 21 Scollard St, Suite 209, a rare opportunity to own in an exclusive boutique building in the heart of Yorkville. This one bedroom plus den with parking and locker offers a smart, efficient layout with no wasted space, high ceilings, and floor-to-ceiling windows that bring in an abundance of natural light. The spacious den is ideal for a home office. Recently upgraded with engineered hardwood floors throughout, and a new bathroom vanity. The elegant bathroom also features a deep soaker tub, luxury marble flooring and marble surround bathtub. The kitchen is both functional and stylish with premium granite counters, stainless steel appliances, ample cabinet space, and a breakfast bar. A separate dining area makes entertaining easy. Enjoy a quiet, courtyard-facing unit with a generous full-length balcony spanning the entire suite, accessible from both the living area and bedroom. Well-maintained, low-rise building with only 97 units offering a more private lifestyle. Residents enjoy exclusive amenities within the building, and full access to the luxury amenities at 18 Yorkville next door. These combined amenities include exercise rooms, party rooms, sauna, media room, billiards room, rooftop deck, and visitor parking. Recent upgrades include renovated hallway floors, a soon-to-be-refreshed main lobby, and building-wide balcony improvements already underway. Steps to the best of Yorkville's dining, shopping, transit, parks, and more. (id:60365)
1303 - 15 Lower Jarvis Street
Toronto, Ontario
Waterfront Luxury Furnished 2 Bedrooms + 2 Bathrooms Unit, South-East CornerView, Large Windows, Spacious Balcony teps from TTC, Loblaws, St. Lawrence Market, Sugar Beach, LCBO, George Brown College, and OCAD. (id:60365)













