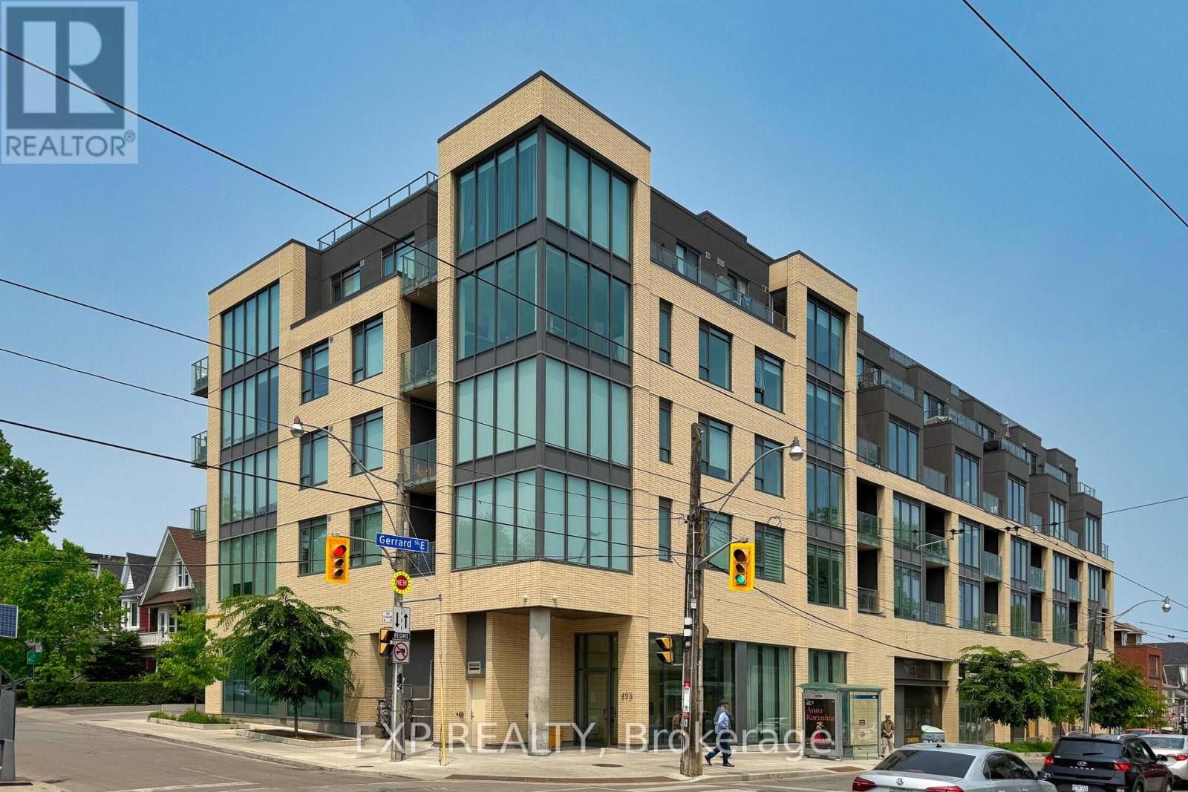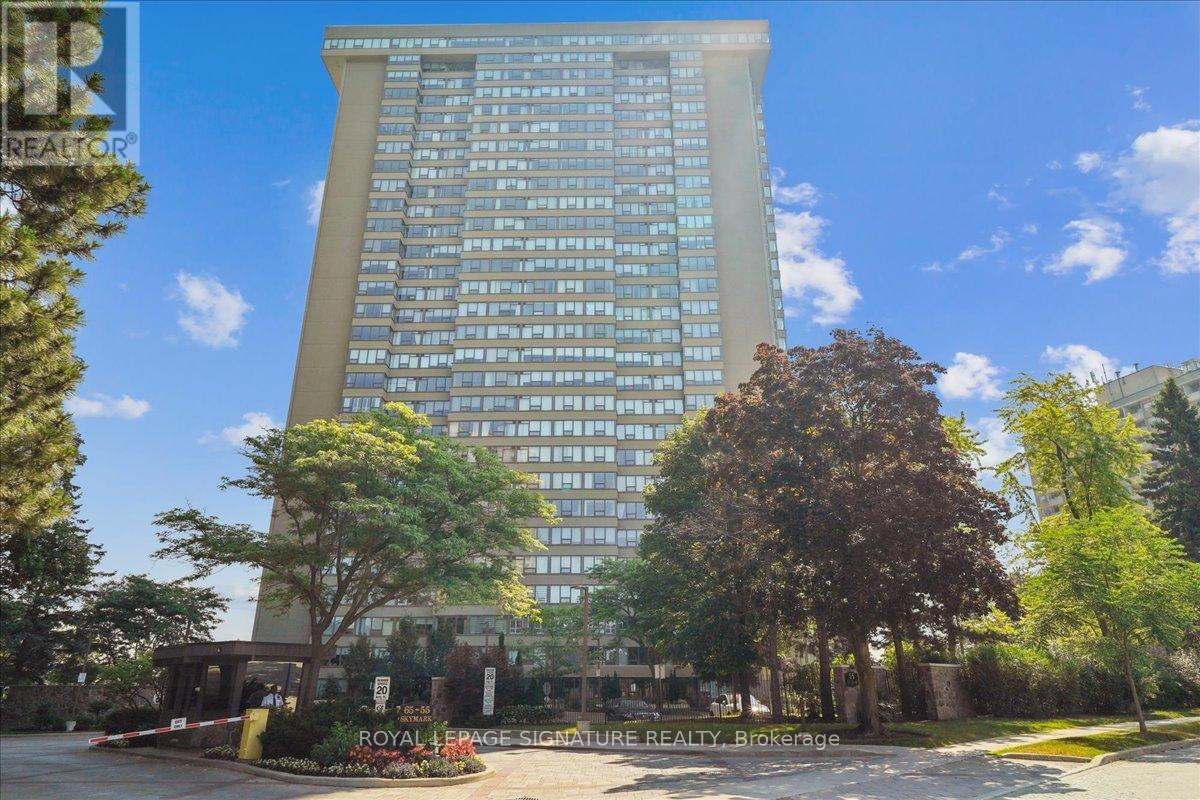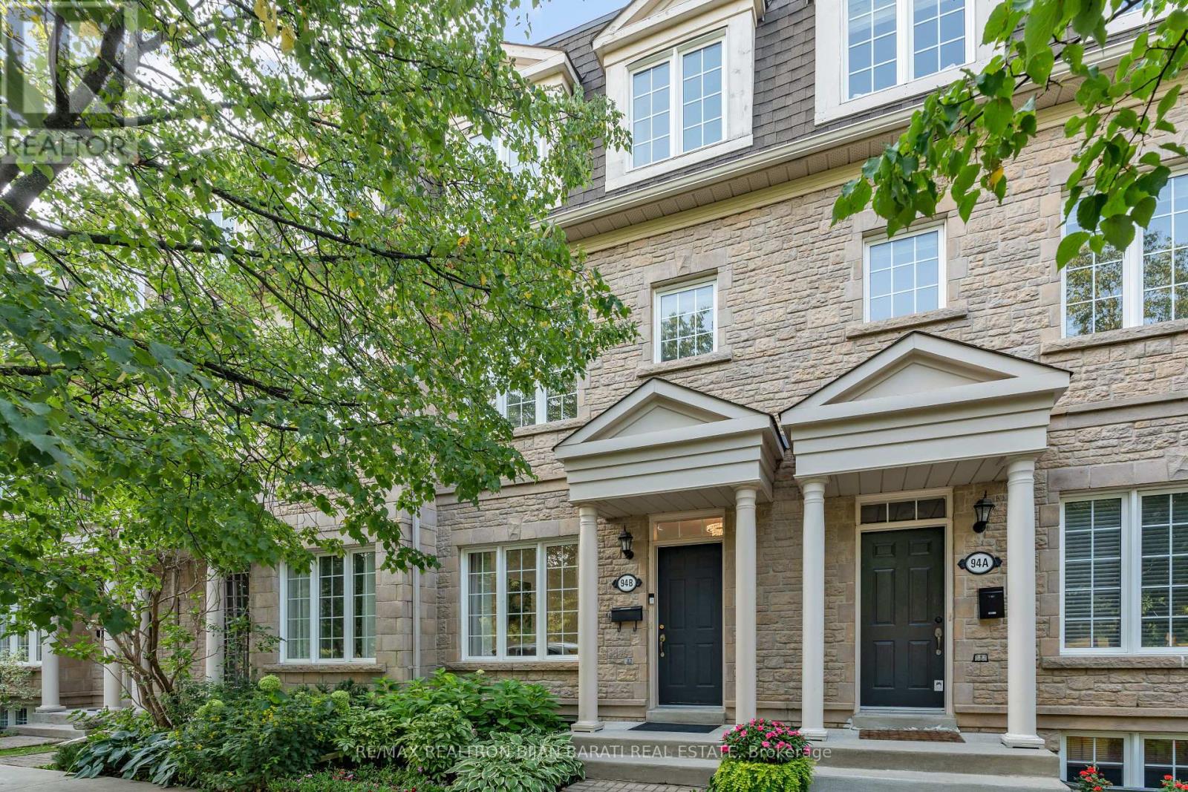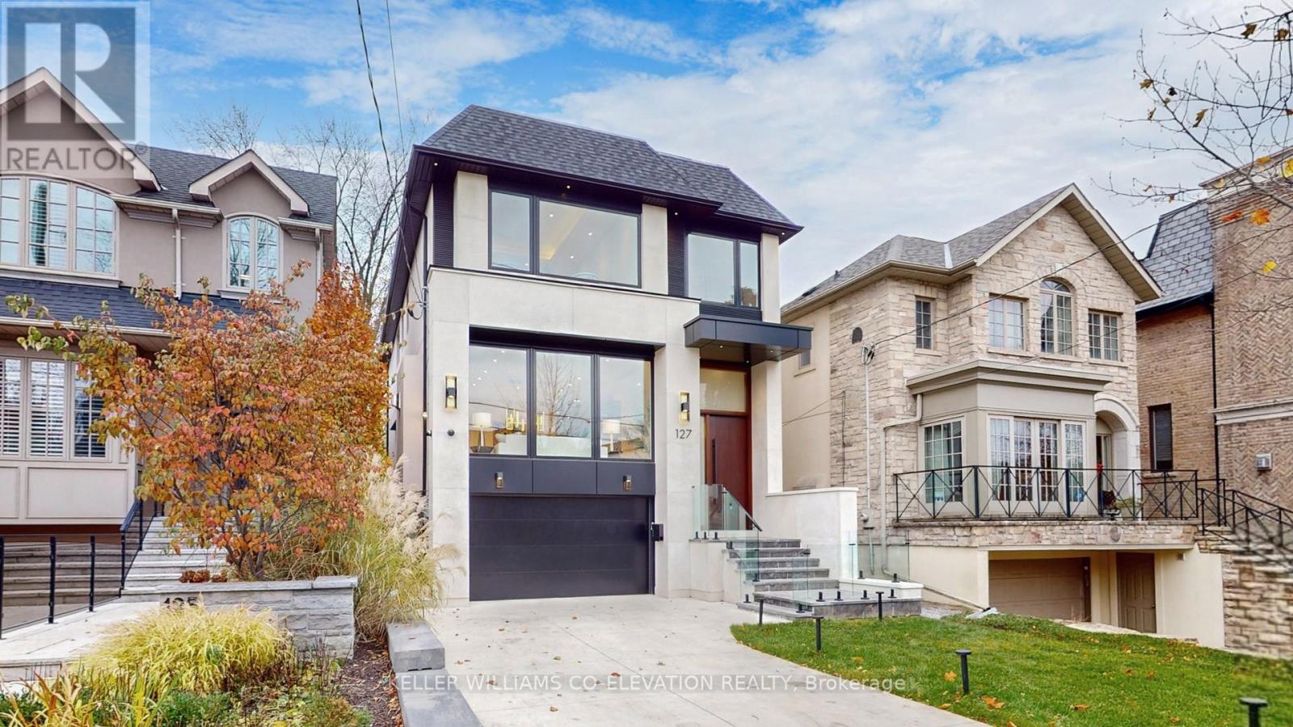1804 Grandview Street N
Oshawa, Ontario
Check Out This Stunning, High-Quality 6 Years Old Home Featuring a Bright and Elegant 4 Bedrooms, 4 Baths Layout in the Highly Desirable North Oshawa Community! This Impressive Property Offers Two Master Bedrooms, Each With Its Own Bathroom, Making It Perfect for Multi-Generational Living or Providing Privacy for Guests. Step Into a Stylish Open-Concept Layout Highlighted by Smooth Ceilings and 9-Foot Ceilings on the Main Floor. Enjoy Brand New Hardwood Floors, a Modern Kitchen With Upgraded Tall Cabinets, and Large Windows That Flood Every Space With Natural Sunlight. All Four Bedrooms Are Generously Sized and Filled With Light, Creating a Warm and Inviting Atmosphere Throughout. The Luxurious Primary Master Suite Boasts a Spacious Layout and a Stunning 5-Piece Ensuite Featuring a Soaker Tub and a Separate Glass Shower. The Second Master Bedroom Also Offers Its Own 4-Piece Ensuite, Ensuring Comfort for Family Members or Guests Alike. Additional Highlights Include a Double Garage Plus an Extra-Long Driveway Accommodating up to 8 Cars, Perfect for Families and Entertaining. Ideally Located Close to Schools, Parks, Shopping Centers, and With Easy Access to Highways 407 and 401, This Home Seamlessly Blends Modern Living With Everyday Convenience. Don't Miss Your Chance to Own This Beautiful Gem! (id:60365)
201 - 495 Logan Avenue
Toronto, Ontario
Welcome to The Lofthouse where timeless design meets modern urban living in the heart of Riverdale! This 862 sq ft 2-bedroom loft features soaring 10-ft ceilings, engineered hardwood floors, and rare upgrades that make it truly one-of-a-kind.The open-concept living space is anchored by a chefs kitchen with integrated appliances, a gas cooktop, full-height cabinetry, and a central island perfect for entertaining. Cozy up by the fireplace -A rare luxury in condo living.The primary suite offers a custom walk-through closet and spa-inspired ensuite with a walk-in shower. The second bedroom, complete with a sleek built-in Murphy bed, is the ultimate flex space - guest room by night, home office or studio by day :)Step out to your 57 sq ft balcony with natural gas BBQ hookup, overlooking classic Victorian homes. With automated parking, the TTC at your front door, and Withrow & Riverdale Parks just steps away, this boutique 58-unit building delivers exclusive living in one of Torontos most sought-after enclaves. (id:60365)
1002 - 55 Charles Street E
Toronto, Ontario
Brand New. Ultra Luxe. Yorkville Living. Be the first to call this stunning 1-bedroom at 55 Charles St E home! This is 5-star hotel living in the sky with world-class amenities and jaw-dropping design. A true 1-bedroom with a large window, perfectly efficient layout, and no wasted space. Soaring floor-to-ceiling windows flood the suite with natural light, creating an airy, sophisticated vibe that pairs with high-end finishes throughout. Steps to Yorkvilles boutiques, fine dining, transit & all that downtown Toronto has to offer. The 9th-floor amenities are top-notch, offering a large fitness studio, co-work/party rooms, and a serene outdoor lounge with BBQs and fire pits. Youll also have access to a stunning top-floor C-Lounge featuring a caterer's kitchen and an outdoor terrace with breathtaking city skyline views. Conveniently located near Bloor/Yonge TTC station for easy commuting. High speed internet included. (id:60365)
2404 - 55 Skymark Drive
Toronto, Ontario
Perfectly-proportioned and spacious 3 bedroom + den layout with over 1500 square feet at demand Skymark building 'Zenith'! Freshly painted and ready to call home. Maintenance fee includes heat, hydro, water, cable, internet, and phone! Highly-efficient floorplan feels natural and comfortable. Newer kitchen boasts under-mount double sink, plentiful storage, and Corian-style countertops.Stainless-steel appliances include an above-range microwave to save counter space.Convenient pass-through to living room lends a great open and social feeling to everyday meals.Spacious dining room is perfect for more formal occasions and entertaining.* Third bedroom can also work as a family room and opens to the den/office through sliding door.Living room, den, second and primary bedrooms all have bright, beautiful western view.* Primary bedroom has double-walk-in closets.Top all this off with a big ensuite storage room, a very reasonable and comprehensive maintenance fee, and a building with recent common-area updates, superb amenities and wonderful community in the building and outside its doors.. and you've got your next home in the sky! This suite is a must-see if you're considering a larger condo purchase in this area. Furniture photos virtually staged. (id:60365)
1122 - 585 Bloor Street
Toronto, Ontario
Experience Luxury Living at the Renowned Tridel Condo!Just steps from Sherbourne and Castle Frank subway stations, with seamless access to the DVP.Only 3 subway stops to the University of Toronto an ideal location for students and professionals!This bright corner suite features a clean, unobstructed view and a functional split-bedroom layout with 2 spacious bedrooms and 2 full bathrooms.Enjoy the open-concept living space with floor-to-ceiling windows that bring in abundant natural light.Residents are welcomed by a soaring grand lobby with 24-hour concierge service.Premium amenities include:Free Wi-Fi-equipped meeting roomsAmple visitor parking24-hour fitness and yoga studio with oversized change rooms, showers, steam room, sauna, and hot tubSpectacular rooftop pool with BBQ stations and outdoor dining areasKids playroom, multiple party rooms, theatre, and more!This is urban luxury at its finest dont miss it! (id:60365)
1007 - 108 Peter Street
Toronto, Ontario
Stunning 3 bedroom condo in the heart of downtown. Spacious bedroom,2 full baths. Modern kitchen with and chef's island and cool work space . Integrated appliances. Walk out to the balcony. Very bright corner unit. excellent amenities in the building like outdoor pool, party room, modern gym, yoga room, guest suites and much more .Perfectly situated ,close proximity to the path, financial and entertainment district, university health network, UOFT ,George brown college. Close to pubs and restaurants. Don't miss the chance to own this beauty.... (id:60365)
1110 - 50 John Street
Toronto, Ontario
This spacious Two-Bedroom corner suite offers 1230 square feet of thoughtfully designed living space. The modern, open-concept kitchen features a breakfast bar that seamlessly connects to the living and dining areas, surrounded by large windows that flood the space with natural light! The primary bedroom features an ensuite bathroom and a walk-in closet, while the 2nd bedroom is complemented by a private balcony. Additional highlights include vinyl flooring throughout. Residents can enjoy a variety of amenities, including a concierge, gym, and a rooftop terrace with BBQs, along with a party room and lounge, movie theatre, and golf simulator for added entertainment. Situated in the heart of the city, this property offers unmatched proximity to the subway, Financial District, Entertainment District, and the lively neighbourhoods of King and Queen West, with easy access to the Gardiner Expressway. Experience Toronto's finest restaurants, theatre, shopping, and vibrant city life right at your doorstep! (id:60365)
22 Kenewen Court
Toronto, Ontario
** RARE 4 Bedrooms on the Main Level **This is a High Demand, Very Quiet Location at the top of a Cul-de-Sac, with a wide Pie Shaped Lot, measuring 92 ft across the back. There is Room for a Pool plus a Private Yard for Your Outdoor Experiences. This Spacious Kitchen Overlooks the Backyard with a Walkout to the Deck, allowing for Seamless Outdoor Entertaining. The Windows Throughout Most of the Home were Replaced in 2008, manufactured by 'Jeld Wen'. The Roof was Reshingled in 2015. One of the Unique Features of this Home, is the Walkout from the Lower Level. It is Located at the Front of the House, Providing a Private and Convenient Front Door Entrance for an In-Law Suite or Home Office. The Lower Level Boasts Over 1,000 sf with a Bedroom, a Large 3 pc Bathroom plus Huge Family Room Area and Gas Fireplace. A Few of the Fabulous Amenities of this Area are The Charles Sauriol Conservation Area with Wonderful Walkways & Bridges Rebuilt in 2023 Over the Don River. Watch for Blue Heron and the Salmon Run in the Fall. A Local Library with Active Programs for the Young and Not so Young. Parks Abound here with Playgrounds and a Toboggan Bowl in Anewen Park. An Overall Great Place to Raise the Family, just 15 minutes from Downtown Toronto. See the Amenities List Attached. (id:60365)
410 - 38 Elm Street
Toronto, Ontario
Light, Space & Location - Your Downtown Opportunity Awaits. If you've been searching for the right mix of space, location and value in Toronto's condo market - this is it. Perfectly positioned in a vibrant, walkable neighbourhood, this suite offers the comfort of a well-designed layout and the opportunity to add your own personal style over time. What You'll Love: Generous living and dining areas that can easily be tailored to suit your lifestyle. Bright & Airy - Large windows bring in plenty of natural light and overlook the building's beautifully maintained rooftop deck. Move-In Ready - Well-maintained and ready for you to enjoy immediately, with the potential to modernize at your own pace. Storage & Convenience - Ample closet space and in-suite laundry for everyday ease. Step outside and you're moments from trendy cafes, shops, restaurants, and everyday essentials. The subway is just a short walk away, making it simple to connect to the entire city. And when you want a quiet escape, enjoy the peaceful greenery and seating areas on the building's rooftop deck. Whether you're a first-time buyer, investor, or downsizer, this a a smart move - and the perfect chance to make your mark in one of Toronto's most connected neighbourhoods. (id:60365)
38 - 94b Ellerslie Avenue
Toronto, Ontario
Stunning South Facing Townhome with A Modern Renovation (2022) In A Fantastic and Very Convenient Location! Right In Front of Beautiful & Quiet Dempsey Park! Steps Away From North York City Centre and Yonge St >> All Entertainment, Shopping, Subway and Other Amenities! This Executive Townhome Offers ~3,000 Sq.Ft of Luxurious Living Space with Modern Designer Finishes, Upgrades, and An Exceptionally Functional Layout Spanning Across Four Impressive Levels. The Main Floor Features Soaring 9 Ft Ceilings, 6.5" Wide Engineered Hardwood, Led Pot Lights, Gas Fireplace and a Flowing Open Concept Living, Dining Area Designed for Both Everyday Comfort and Stylish Entertaining. The Chef Inspired Kitchen with Modern Designed Cabinetry and a Large Center Island, Quartz Countertops & Backsplash, Wall Pantry, Benches, State-Of-The-Art Appliances, and Convenient Direct Access to the Garage from the Breakfast Area! 2nd Floor Includes Two Family Sized Bedrooms, a Laundry Room with Front Load Washer and Dryer, 4 Pc Bathroom, and Walk Out to A Large Terrace Perfect for Family Gathering, Morning Coffee or Evening Relaxation. 3rd Floor Includes Breathtaking Large Master Suite with Walk In Closet and Closet Organizers, Modern Renovated Spa-Inspired 6-Pc Ensuite with A Tub, Glass Stand Shower, Smart Toilet and Double Sinks! Lower Level Boasts a Finished Basement Includes a Bright Bedroom, 4-pc Bath, Recreation Room, and Plenty of Storage! 2 Accent Walls in Dining and Master Bedroom, Designer Electric Light Fixtures & Chandeliers, Replaced/Refinished Staircase Run and New Handrail & Pickets are Some of Other Upgrades! This Home Truly Has It All and It's One-Of-A-Kind Residence Blends High Design with Move-In-Condition, Convenience in One of The City's Most Coveted Locations. (id:60365)
217 Hillcrest Avenue
Toronto, Ontario
This Exceptional Property with Three Distinct & Fully Independent Units (with their Own Entrance) Includes A Unique Beautiful Architectural Contemporary Design (Exterior & Interior) In Heart of Coveted Willowdale East and Super Convenient Location, Offers: 3 Car Garages On 2 Driveways, Extensive Use of Hardwood/Porcelain Floor, Square Led Potlights, Tall Windows & Doors, High Ceilings, High-End Millwork Throughout! ** The Main Elegant House Features: An Elevator (with 2 Stops), 4 Spacious Bedrooms, 5 Modern Washrooms, Chef Inspired Kitchen & Open Concept Family Rm W/O to Large Composite Deck and Private Lovely Backyard which Designed for Relaxation and Outdoor Entertaining. Combined Living & Dining Rm Connected Internally to A Large Professional Home Office With B/I Desks & Shelves, and Own Separate Entrance. ** The Property also Includes Two Separate Units, Each with Its Own Private Entrance >> The First Is an In-Law Suite in the Basement: One Bedroom + Den, Features a Full Kitchen, Living area, Laundry and Bathroom, Ideal for Long-Term Tenants or Guests > The Second Is a Cozy Bachelor Apartment, Complete with a Kitchen, Bathroom, and Its Own Separate Entrance, Offers Privacy and Comfort for a Tenant or Independent Living. *** With the Ability to Live in the Main House While Generating Rental Income from Both the Basement Apartment and Bachelor Unit, This Property Is an Outstanding Opportunity to Offset Mortgage Costs. Whether Your Seeking a Multi-Generational Living Space, a Home with Professional Office Capabilities, or an Income-Generating Property *** This Home Offers Endless Possibilities *** Best Schools: Hollywood P.S, Bayview M.S, Earl Haig S.S! (id:60365)
127 Joicey Boulevard
Toronto, Ontario
Situated on an expansive 31 x 150 ft lot, this newly constructed residence is a masterclass in contemporary design and refined craftsmanship, offering 4,200 sq. ft. of luxurious living space in one of Toronto's most coveted neighborhoods. Every detail has been thoughtfully curated from the heated driveway, walkway, and steps that ensure effortless winter living, to the striking Mahogany front door that sets the tone for what lies within. Inside, clean architectural lines and a calm, modern palette define the space. Gleaming Italian porcelain slab flooring and radiant in-floor heating in the basement deliver both elegance and comfort. Soaring 10-foot ceilings and expansive floor-to-ceiling windows flood the home with natural light, while wide-plank oak hardwood floors and custom LED lighting create an atmosphere of quiet sophistication. At the heart of the home, the chefs kitchen designed by renowned Italian house Scavolini is both functional and visually striking. Custom cabinetry, honed Italian porcelain countertops, and a sculptural waterfall island anchor the space, seamlessly integrating with the open-concept family room. Sliding glass walls blur the boundary between indoors and out, opening to a spacious deck ideal for entertaining or quiet retreat. Upstairs, four generously scaled bedrooms each boast a private en-suite bathroom and custom-built closets, offering comfort and privacy for every member of the household. The primary suite is a true sanctuary featuring a serene outlook, expansive walk-in, and a spa-inspired en-suite that invites rest and rejuvenation. Blending bold design with subtle luxury, this residence is more than a home. It is a statement of elevated living, nestled in the heart of the prestigious Cricket Club community, known for its tree-lined streets, boutique amenities, and timeless charm. (id:60365)













