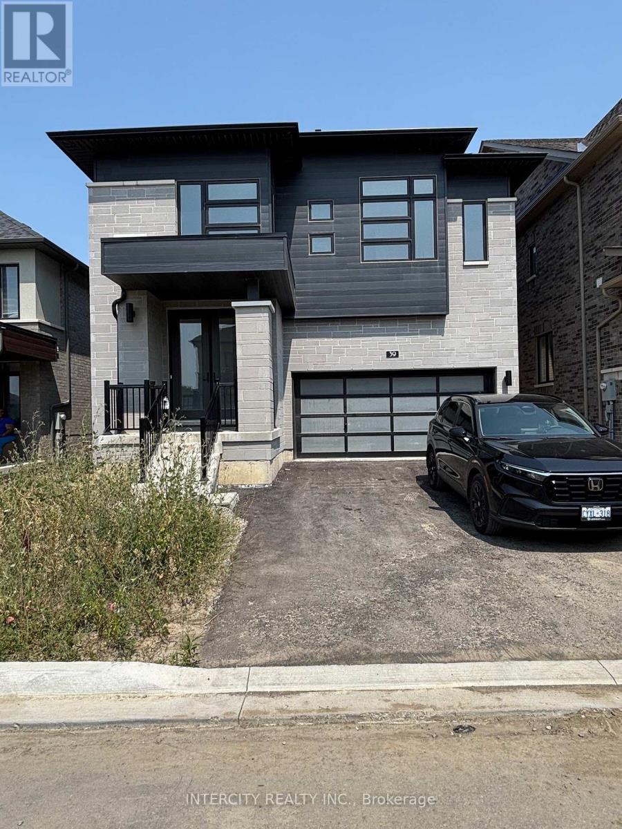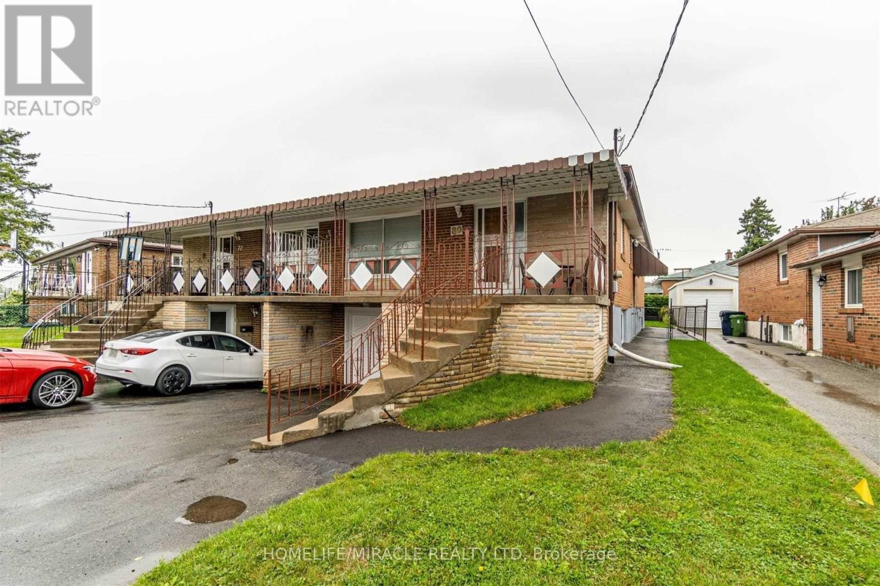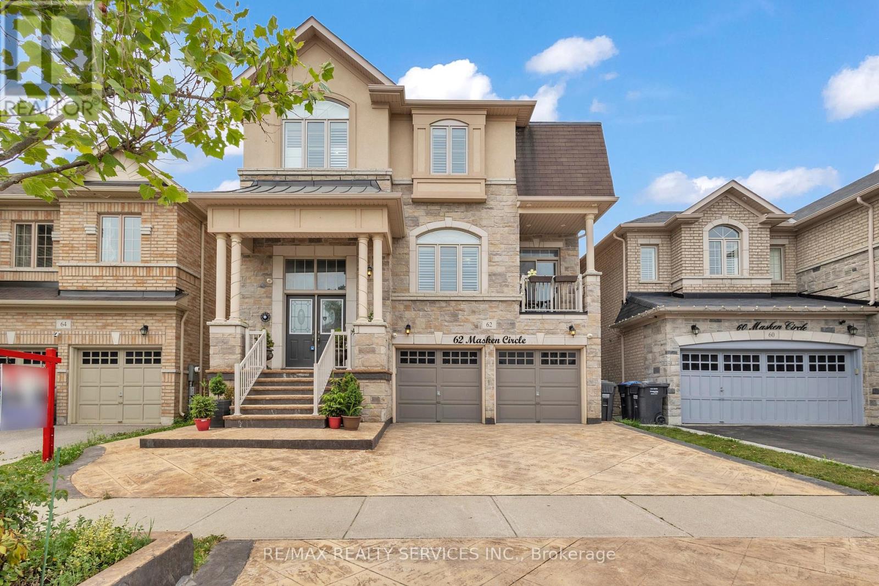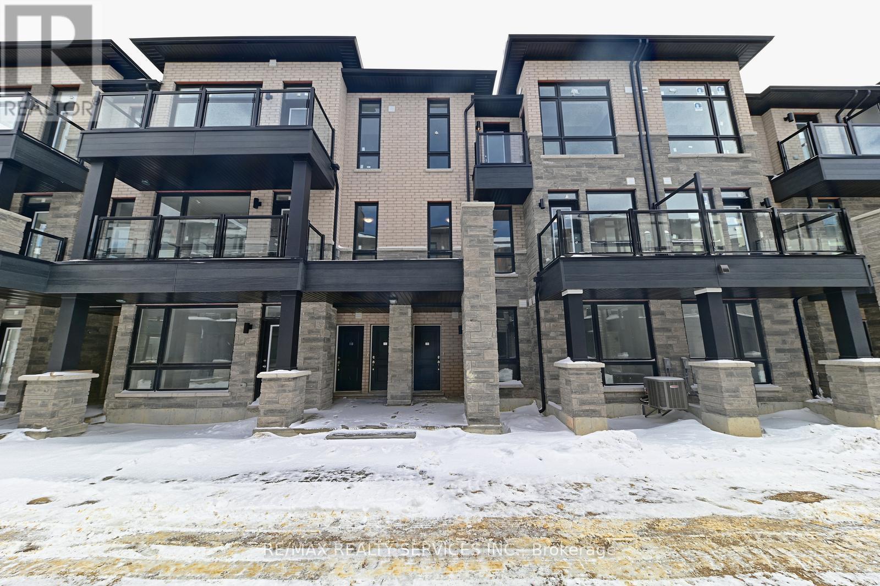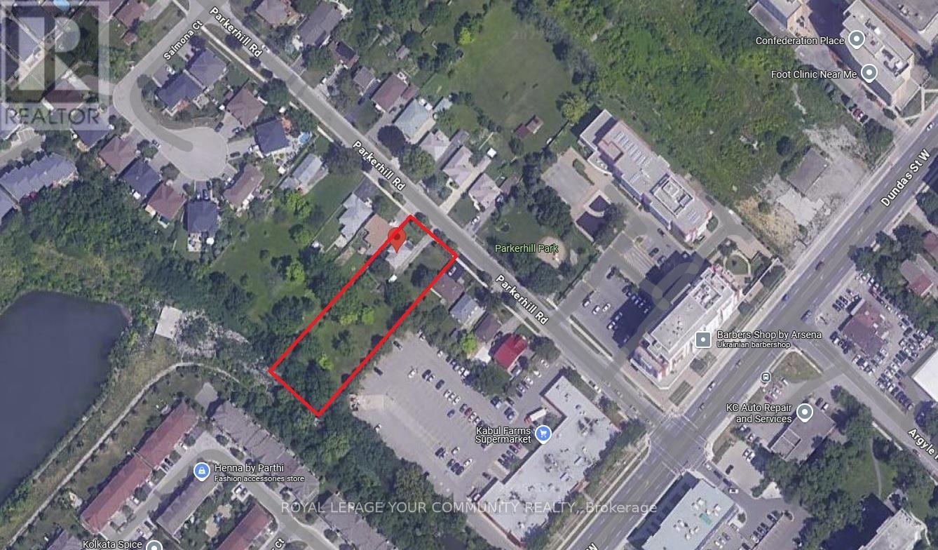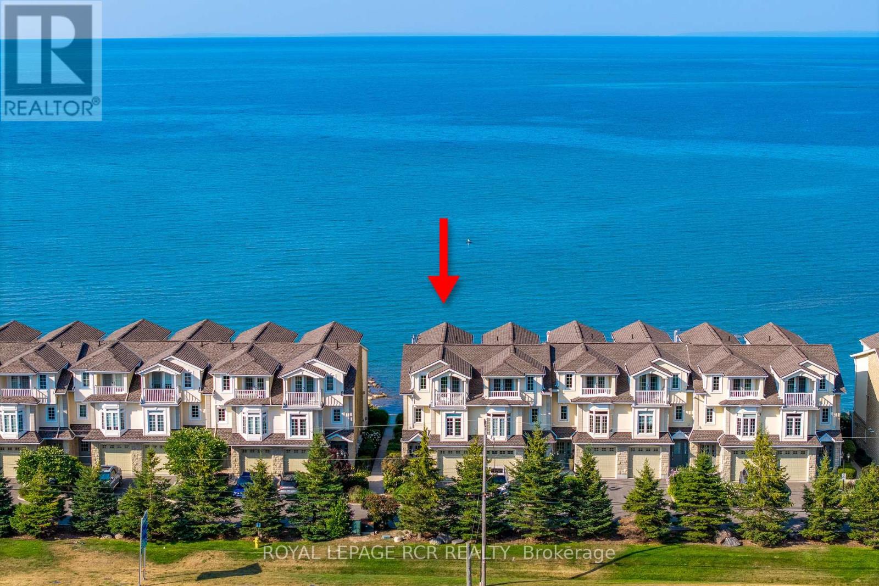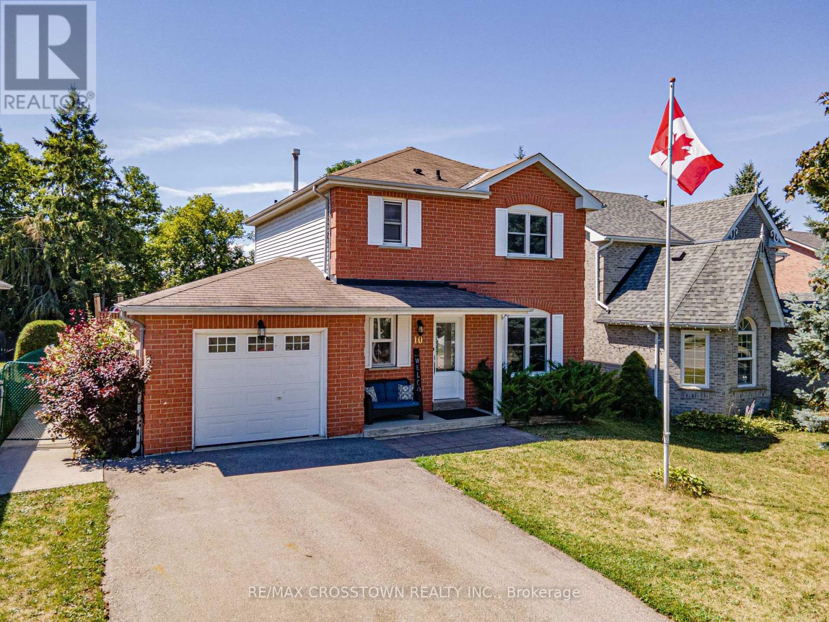39 Keyworth Crescent
Brampton, Ontario
Your new home at Mayfield Village, awaits you! This highly sough after "The Bright Side" community built by Remington Homes. Brand new construction. The Elora Model 2664 sq. ft. This Beautiful open concept home is for everyday living and entertaining. 4 bedroom 3.5 bathroom,9.6 ft smooth ceilings on main and 9 ft ceilings second floor. Upgraded 5" hardwood on main floor and upper hallway. Upgraded ceramic tiles 18x18 in Foyer, powder room, kitchen, breakfast and primary en-suite. Stained stairs with Iron pickets. Upgraded kitchen cabinets with stacked upper kitchen cabinets. Blanco sink with caesar stone countertop. Rough-in waterline for fridge and rough-in gas line for gas range. Upgraded bathroom sinks. 50" Dimplex fireplace in Family room. Free standing tub in primary en-suite with rough-in for rain shower. Don't miss out on this home. (id:60365)
1478 Day Terrace
Milton, Ontario
This stunning detached property boasts exceptional curb appeal and is one of the Green Park built corner homes, featuring 4 + 1 bedrooms and 6 bathrooms, situated on a premium corner lot around 4,300+ sq ft of living space. The Expansive Corner Lot's Curb Appeal Is Further Enhanced by Modern, Low-Maintenance Gardens. A Backyard with exposed concrete Patio, a pergola with fire pit And Wrap-Around Fencing Complete luxorious Look to enjoy the outdoor sitting. Step Through the Welcoming Double-Door Entry and Be Greeted By 9-Foot Ceilings & with Abundance of Natural Light Streaming Through Oversized Windows, Enhancing the Airy, Open-Concept Layout. The Stunning Heart-Of-The-Home, Kitchen Boasts Upgraded Kitchen Cabinets with Premium laminate flooring. An Oversized Island with Extra Storage, Quartz Countertops, Upscale stainless steel Appliances, And Under-Cabinet Lighting Complete this elegant Space. The Family Room, Featuring A Cozy Gas Fireplace with coffered ceiling, large windows give the brighter look of the landscaped backyard & Provides the Perfect Space to Relax and Unwind. Upstairs, The Second Floor Primary Bedroom with double door entry with waffle ceiling Offers a Luxurious Retreat with A Spacious 5-Piece Ensuite, Including a Double Sink Vanity, A Frameless Glass Shower, And A Deep Soaker Tub. The Walk-In Closet comes with a lot of room to fulfill His/her clothing needs. second master with 3pc ensuite with W/I closet, huge windows AND other two rooms with jack-n-jill with 4pc bath & big windows give out the lush greener view of the pond. Total Three full bathrooms on the second level with *separate laundry room* adds convenience. Professionally fully Finished Basement With 1 Large Bedroom with ensuite bath, huge recreational area for the family entertainment, comes with 100 inches remote controlled projector screen, gives perfect home theater look. Basement has a huge 3pc bathroom, a separate dining area with wet bar and kitchenette for the entertainments. (id:60365)
80 Goldsboro Road
Toronto, Ontario
Great Opportunity To Live In This High Demand Area. Well Kept Freshly Painted, Updated 3 Bedrm Raised Bungalow Semi. Features Hardwood Floors Throughout And Generous Sized Living/Dining Rm, Kitchen Features A Large Eat In Area, Large Primary Bedroom W/ Walk In Closet. Finished Bsmt with Kitchen, Dining Area W/ Wet Bar, Large Rec Room & Separate Side Entrance. Close To All Amenities, Schools, Parks, Shopping & Ttc. (id:60365)
62 Masken Circle
Brampton, Ontario
*** Features Finished Walkout Basement*** Welcome to this spacious 4+1 bedroom, 5 bathroom home in Brampton's sought-after Northwest neighbourhood - perfect for families who love space and functionality. The main floor impress with elegant hardwood floors, a modern kitchen, and distinct living, dining, and family rooms - ideal for both daily life and entertaining. The finished W/O basement features a bright layout with a full basement and additional bedroom - excellent as private space for guests, teens, or multi-generational living. Outside, enjoy your beautiful new deck and backyard oasis - perfect for summer barbecues and relaxation. With excellent access to highways, top-rated schools, shopping centers, and public transit , this home offers both comfort and convenience. (id:60365)
78 - 9460 The Gore Road
Brampton, Ontario
Located in the Heart of Castlemore Condo Townhouse with 2 bedrooms, 2 bedrooms, 2 washrooms, Ensuite laundry, detached car garage , mail box, 9f ceilings , hardwood floors with modern kitchen with walkout balcony. Great room also can use as 3rd bedroom. Open concept kitchen with great room, lots of natural sunlight. Upper level 2 spacious bedrooms, access to balcony. Convenient to all schools, plaza, transit, 407, and 427 hwy, costco near temples. (id:60365)
434 Sunny Meadow Boulevard
Brampton, Ontario
Welcome to 434 Sunny Meadow Blvd, a beautifully upgraded sun-filled corner-lot home in one of Brampton's most sought-after neighborhoods. This spacious property offers a large front lawn with exceptional curb appeal and sunlight streaming through windows on three sides. Step inside through grand double doors into a thoughtfully designed layout perfect for family living and entertaining. The main floor boasts a stunning renovated kitchen with a quartz island, matching backsplash, upgraded cabinets, and stainless steel appliances. Bright open living and dining areas are complemented by large windows, while a cozy family room features a gas fireplace and expansive corner views. Enjoy smooth ceilings with pot lights, a designer powder room with gold fixtures, and a convenient main-floor laundry/mudroom with garage and side access. Upstairs features 4 spacious bedrooms and 3 FULL MODERN BATHROOMS. The primary bedroom includes a walk-in closet and a luxurious 5-piece ensuite. Contemporary lighting and stylish paint choices elevate the overall elegance. The BRAND NEW LEGAL BASEMENT APARTMENT offers a bright open-concept layout with a one-bedroom suite, and additional den, which can be used as 2nd bedroom, full kitchen, living/dining area, and updated washroom ideal for rental income or extended family. Set on a corner lot with a fully fenced backyard, this home has no carpet and upgraded flooring throughout. Just 20 meters from a bus stop, and minutes from top-rated schools, shopping, parks, transit, highways, and more this property is a true gem. 1 BEDROOM BRAND NEW LEGAL BASEMENT WITH ADDITIONAL DEN (IDEAL AS A 2ND BEDROOM) WITH SEPERATE SIDE ENTRANCE EASILY RENTABLE FOR $1,800/MONTH. GREAT OPPORTUNITY FOR RENTAL INCOME OR MORTGAGE OFFSET. PLS FIND THE LEGAL BASEMENT CERTIFICATE ATTACHED FOR YOUR REVIEW. (id:60365)
84 Little Britain Crescent
Brampton, Ontario
Pristine Energy Star Detached Home, 4 Bedrooms, 4 Baths Back Onto Ravine In Desirable Neighborhood Just at Mississauga Border With Many Upgrades; 4 Spacious Bedroom With 3 Full Baths On 2-nd Fl; Open Concept Layout, 9 Ft Ceiling And Hardwood On Main Fl, LED Pot Lights, Marble Countertops In Kitchen; Extra Sized Private Ravine Backyard W Interlocking; Steps To All Amenities : School, Shopping/Retails Plaza, Banks, Restaurants; Parks Etc. Minutes Access To Hwy 401, 407. Minutes Walk To Transit. (id:60365)
79 Osborne Crescent
Oakville, Ontario
Super Location! Walking Distance To Sheridan College, White Oak Secondary School, Community Centre, Library, Transit, Oakville Place. Close To Qew And 403. Close To Go Station: 30 Minute Commute To Toronto; North Of Golf Course; (id:60365)
3052 Parkerhill Road
Mississauga, Ontario
Residential Zoned Land. Prominently located in the heart of Cooksville, the Property presents the unique opportunity to acquire 2/3 of an acre within one of Mississauga's central communities. The Property is positioned steps from the Cooksville GO Train, Hurontario & Dundas LRT Station and MiWay bus stop, providing for tremendous transit connectivity, with Downtown Toronto, City Centre and Pearson Airport accessible within a 30 minute commute. Lots Of High-Rise & Low-Rise Re-development In The Area. Enjoy the many amenities of Central Mississauga with trails, parks, restaurants and local businesses all located within a short walking distance. No Plans have been submitted providing Purchaser with flexibility to influence any re-development. Existing Bungalow On Property. Original Owner since 1952. (id:60365)
7 - 209707 Highway 26
Collingwood, Ontario
SKI-SEASON RENTAL RETREAT! WATERFRONT! FINE FINISHES AND STUNNING VIEWS! 3-BEDROOMS, 4 BATHS. (The listing Ski Season price December 20, 2025 -APRIL 9, 2026) Completely refurbished, Kitchen, Baths, Flooring, Custom Millwork and Cabinetry. Tastefully furnished & equipped. Sparkling clean! BEAUTIFUL vistas of Georgian Bay from 3 levels. Enjoy water views from Kitchen, LR, FR, DR, PBR - open concept living space. End Unit Townhome 2100+ sq. ft. The primary bedroom with patio glass door to a private 3rd floor balcony, spacious 5-piece ensuite and Walk in Closet. Spacious kitchen with kitchen/dining area and living room with gas fireplace. Walkout to the patio BBQ, available for use. Second Floor Family Room w Gas Fireplace and coffered ceiling, 2nd level Bedroom (2 singles), 3-piece Main Bathroom and Laundry. 3rd Level with Primary Suite plus 3rd Bedroom with cabinet Queen Bed or Exercise room with adjoining 2-piece ensuite. Features: Hardwood/ceramic floors, granite counters, high-end SS appliances, and oodles of natural light. This unit comes with a parking space, partial use of garage for ski/board storage. Enjoy, walking/snowshoe trails, Georgian Trail across the road. (approx. 5-10 minutes to private ski clubs and Blue Mountain), downtown Collingwood, hiking and all area amenities. No Smoking. No Pets permitted. $22,500 for ski season Dec.20-Apr 9, 2026. 50% due on signing and 50% due 30 days before move-in. $5000 Damage/utility deposit due 30 days before move-in. Utilities extra. Final cleaning responsibility of Guests. (id:60365)
10 Carter Road
Barrie, Ontario
Finding the right home isn't just about the house its about being part of a safe, welcoming community. Welcome to 10 Carter Rd, tucked away in a quiet, family-friendly neighbourhood in south Barrie. This charming home offers 3 bedrooms, 2 bathrooms and plenty of space to create lasting family memories. Homes do NOT come up often in this area. The bright kitchen, complete with granite counter tops and back splash, makes meal prep a pleasure and provides a walkout to the backyard. A large finished basement with a cozy gas fireplace expands the living space. This home has been freshly painted in neutral tones throughout.Step outside and enjoy your private outdoor retreat. A poured concrete walkway from the kitchen leads to the backyard where you can jump from the upper deck into the 30 above-ground pool, relax in the hot tub or gather with friends and family under the 12x14 gazebo. Note that the pool is heated for the cooler weather! With no sidewalks, the driveway easily accommodates 4 cars.Conveniently located steps from a neighbourhood park close to quality schools, shopping, Highway 400 and the GO Station. This home offers the perfect blend of comfort, convenience and community. Come take a look at your next home before it is gone. (id:60365)
6 Valleyview Drive
Oro-Medonte, Ontario
CUSTOM BUILT BUNGALOW ON A HALF-ACRE TREED LOT WITH LUXURY FINISHES, AN ENTERTAINERS BASEMENT & AN OUTDOOR OASIS! Stunning custom bungalow built in 2016 on over half an acre of property in Moonstone, showcasing an open-concept main floor with soaring 187 cathedral ceilings, a striking floor-to-ceiling fireplace, and a chefs kitchen with quartz counters and a large island. The spacious primary suite offers a dual quartz-topped vanity and a frameless glass shower, while the fully finished basement adds an expansive rec room with a built-in bar and sink, two additional bedrooms, and luxury vinyl plank flooring throughout. Outdoors, enjoy extensive landscaping, a fire pit, and a 15 x 30 Diamond Series above-ground pool that is 4.5 feet deep and equipped with lights. An oversized double garage with a 30-amp RV plug, over 50 cedars surrounding the yard for privacy, and a Generac 18kW whole-home generator complete this impressive property. Situated just minutes from the Simcoe County Forest, skiing, golf, trails, and highway access. This property offers 3+2 bedrooms and 3 bathrooms, creating a truly move-in-ready retreat. (id:60365)

