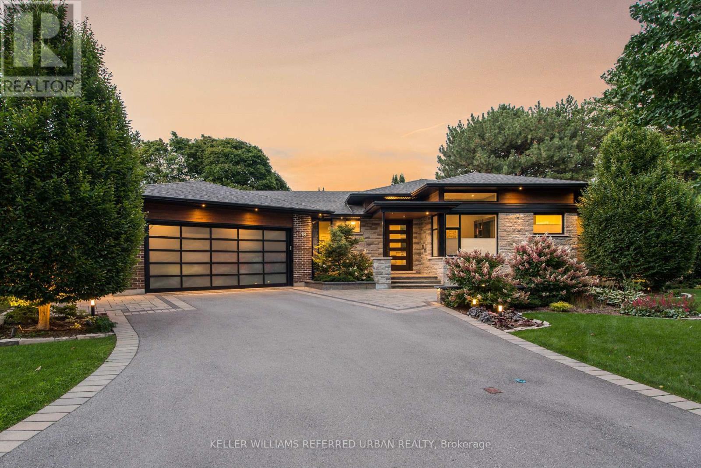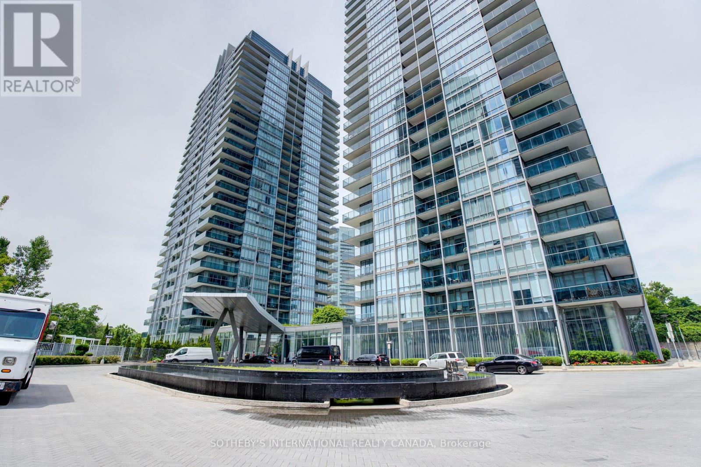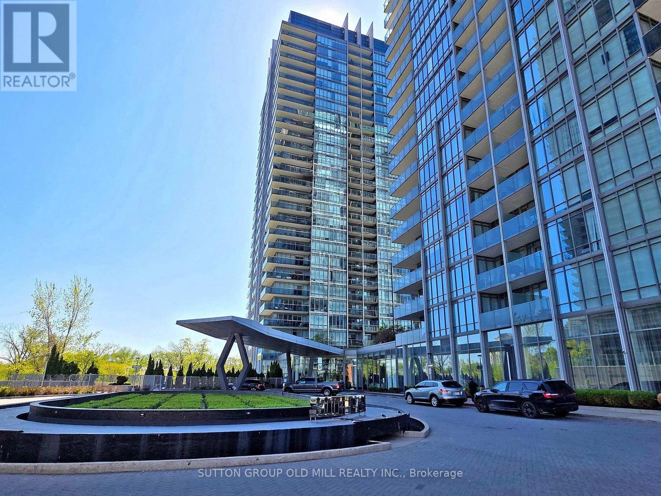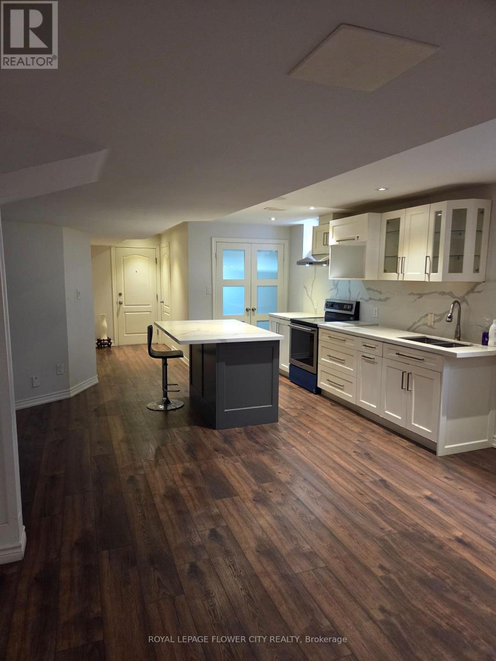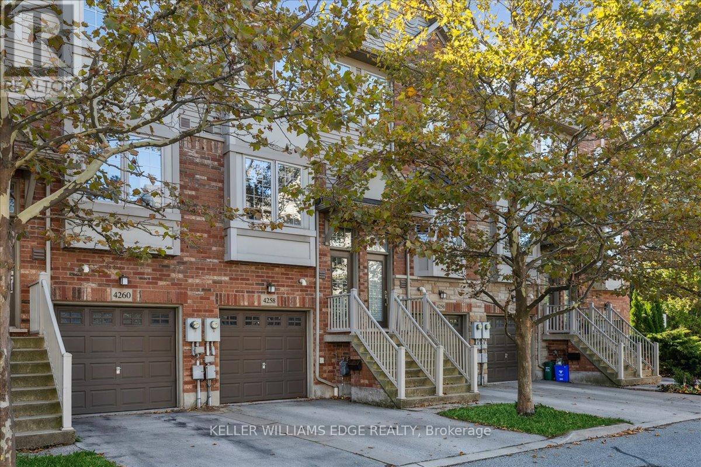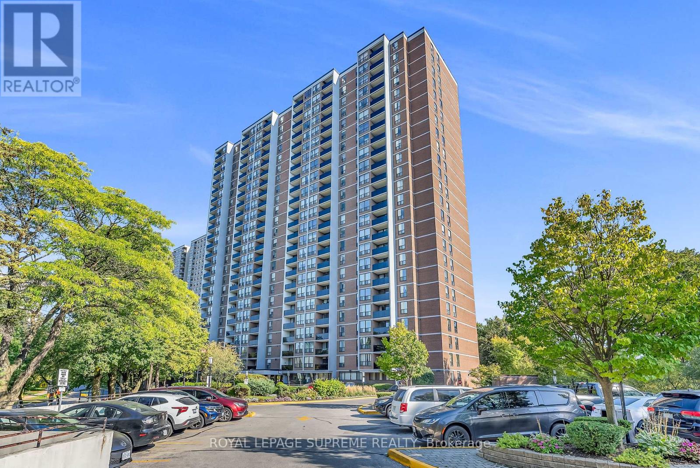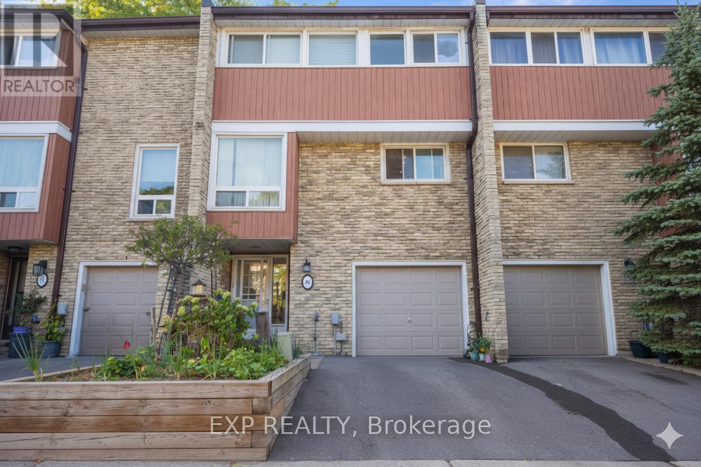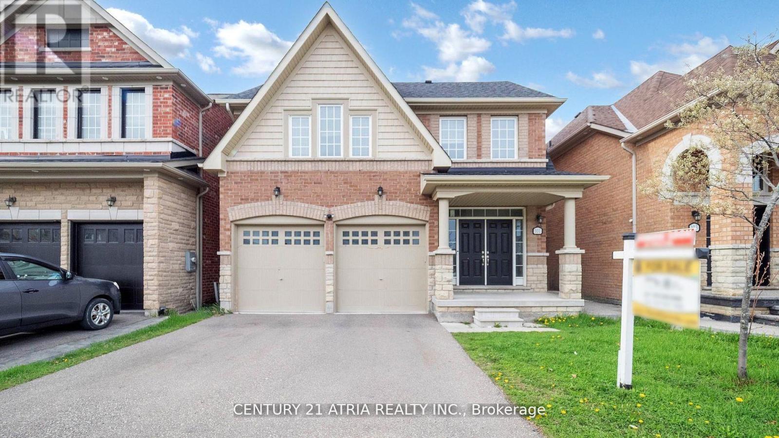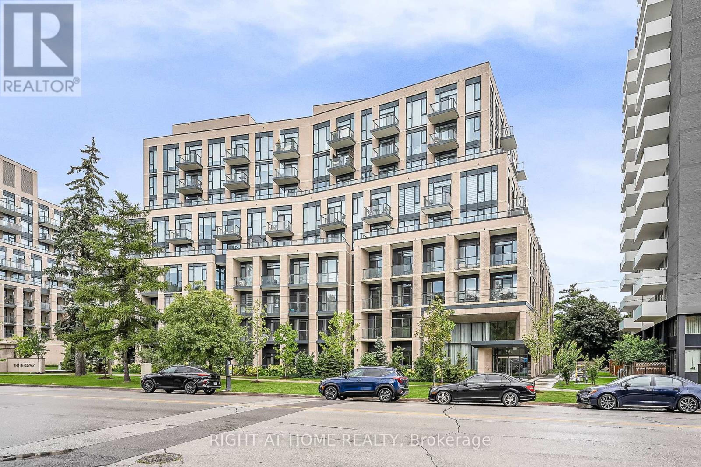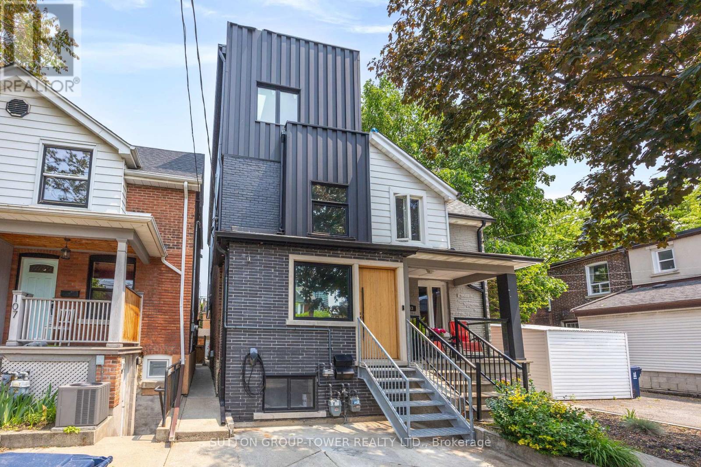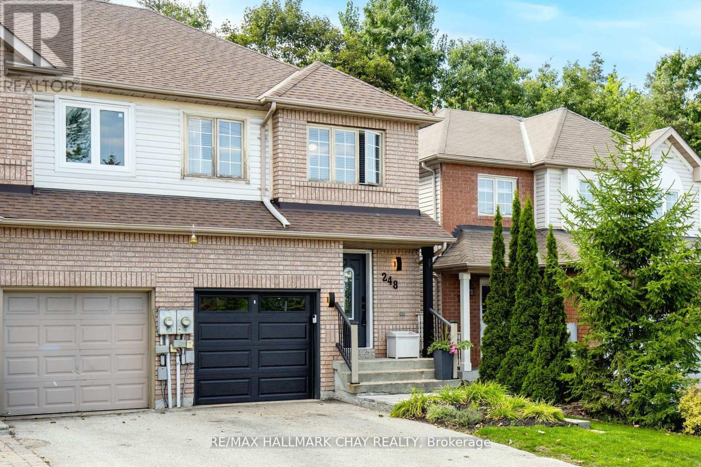18 Plumbstead Court
Toronto, Ontario
Welcome to this one-of-a-kind, custom-built (2018) luxury bungalow in one of Etobicoke's most sought-after neighbourhoods, Princess Anne Manor. Nestled on a sprawling, secluded, pie-shaped lot (just over 1/3 of an acre) on a quiet cul-de-sac, this property offers a quiet retreat without ever having to leave the city. From the moment you step in, this light-filled home impresses with its open-concept layout, soaring ceiling heights, and panoramic windows with expansive views. The main floor features a gourmet kitchen with a walkout to a raised deck area overlooking the private and picturesque lot, a main floor office, spacious primary bedroom with a walk-in closet and 5-piece ensuite, a second ensuite for an additional two generously sized bedrooms, and a mudroom with pet-washing station for your furry family members. Just as stunning, the fully finished lower level boasts a walkout to the professionally landscaped backyard, heated floors, an exercise room (with steam shower ensuite), and plenty of storage and closet space with closet organizers. A spacious recreation and games area, kitchenette, and above-grade bedrooms provide plenty of space for entertaining and hosting guests. With over 5,300 sq.ft. of finished living space this beautiful home is designed with the perfect blend of timeless elegance and modern comfort, this move-in ready, meticulously maintained home truly is a rare find! (id:60365)
805 - 90 Park Lawn Road
Toronto, Ontario
Luxurious living awaits in this stunning 2 bedroom + den condo. Primary bedroom retreat offers convenience and comfort with walk-in closet, ensuite bathroom and rainhead shower. Located in the prestigious South Beach condos, this residence epitomizes modern elegance and sophistication. Immerse yourself in the lavish lifestyle with access to 5-star amenities including - indoor and outdoor pools, 2 gyms, sauna, squash court and basketball court and more. Minutes from downtown and minutes from the highway, this location offers the perfect blend of urban convenience and serene lakeside living. Don't let this paralleled lifestyle pass you by! (id:60365)
1205 - 90 Park Lawn Road
Toronto, Ontario
Live in true luxury at "South Beach Condos", one of Toronto's most luxurious condos with beautiful "5 Star" lobby, Indoor/Outdoor pools, Saunas, Professional gym, Basketball court and squash court! One of the best and brightest South facing corner layouts, great lake and parkland views! Total 1278 sq ft of living space with wrap-around terrace. Best value in South Beach Condos - with combination of great lake & park views, bright south corner setting and amazing wrap-around terrace!! Overlooking the lake and Humber Bay waterfront.Immaculate move-in condition with beautiful Laminate-wood flooring and marble tiles in bathrooms. 9 ft high ceilings with floor to ceiling wrap-around windows of the corner layout. Modern open-concept kitchen wth Island and beautiful premium stainless steel appliances. Enjoy the premium closets with high-end sliding doors with organizers and large Primary Bedroom's walk-in closet. Enjoy the luxurious designer marble bathrooms. Best value per sq ft for over 1000 sq ft South corner unit with lake view in South Beach Condos! Walk to nearby Metro grocery, Humber Bay Park and waterfront with restaurants & patios! 15 min drive on Lakeshore Blvd to downtown and to Pearson airport. * SEE ATTACHMENTS FOR FLOOR-PLAN. ***PARKING SPOT ON PRIME CONVENIENT LOCATION ON P1!! (id:60365)
Bsmt - 207 Gardenbrooke Trail
Brampton, Ontario
UTILITIES, INTERNET & 1 PARKING INCLUDED' Recently renovated 2-bedroom, l-bathroom legal basement apartment with clean finishes available for immediate lease in the Gardenbrooke/Castlemore area. This bright and spacious unit features a private entrance, separate laundry, and 1 parking space (shared driveway).Very clean and well-maintained. Ideal for a young family seeking a comfortable and convenient home. Non-smokers only, no pets. (id:60365)
4258 Ingram Common
Burlington, Ontario
Stunning 2 Bedroom Branthaven Built Townhouse In Sought After South Burlington. Tons of upgrades including island, Pot Lights, Pantry, Stainless Steel Appliances, Hardwood & engineered hardwood floors, Great Open Concept, Large Deck Off Main Floor, 9' Ceilings, gas fire place, Large Master Bedroom, 4 Pc Bath - Garage Entry, Full Finished Main/Ground level - 2 Pc Bath - W/O To Large Patio, Brick Exterior, Minutes To GO Train * Quiet Location. Roof Shingles 2024 HWT, A/C and Air Exchange Rental - Approx. $170/mth. Monthly road fee $116.35 - Road Fee * Property is a POTL (id:60365)
1202 - 85 Emmett Avenue
Toronto, Ontario
Bright & Spacious with Stunning Balcony Views! This well-maintained residence boasts a functional kitchen with ample cabinetry, a custom back-splash, and a cozy eat-in area. The open-concept living and dining room flows seemliness to a private balcony offering impressive views. The generous primary bedroom features a contemporary 4-piece en-suite and a large closet. A versatile den can easily serve as a fourth bedroom or a home office. Additional highlights include freshly painted interiors, updated bathrooms, and much more. Perfectly situated in a prime park-side setting, this home offers unparalleled convenience with transit, shopping, schools, and everyday amenities just steps away. (id:60365)
Unit 42 - 915 Inverhouse Drive
Mississauga, Ontario
Location, Location, Location! This beautifully updated 4-bedroom townhome is tucked into a quiet, family-friendly enclave in Clarkson Village, just minutes from Clarkson GO, parks, and the lake. Featuring a spacious upgraded kitchen, large dining area, two renovated bathrooms, and a ground-level rec/office with walkout to a private, fenced backyard. Enjoy access to well-kept common amenities, including an outdoor pool. All just minutes from QEW & 403. Perfect for families and professionals alike, this home offers plenty of space and privacy in a vibrant community. Don't miss the chance to make this exceptional property yours! (id:60365)
609 - 15 Windermere Avenue
Toronto, Ontario
Welcome to Windermere on the Lake, a true 2-bedroom, 2-bath suite offering breathtaking panoramic views of High Park, the CN Tower, and the shimmering waters of Lake Ontario. Spanning over 900 sq ft of stylish, southeast-facing living space, this home features a private balcony, soaring 9-ft ceilings, and floor-to-ceiling windows that bathe the suite in abundant natural light, filling every corner with warmth and brightness. The open-concept layout showcases a modern kitchen with granite countertops, a breakfast bar, and stainless steel appliances ideal for both everyday living and entertaining. Both bedrooms feature their own ensuite bathrooms, while sleek laminate floors create a seamless and contemporary flow throughout. Enjoy resort-style amenities, including an indoor pool, fitness center, sauna, virtual golf, and an elegant party lounge. All utilities are included in the maintenance fees, along with one parking space conveniently located near the elevator and one storage locker. Perfectly situated, you're just steps from High Park, Sunnyside Beach, the Martin Goodman Trail, Bloor West Village, and the vibrant cafés of Roncesvalles. With the TTC at your doorstep and quick Gardiner Expressway access, downtown Toronto is only minutes away. Experience the best of both worlds: an active outdoor lifestyle with biking along the lake, jogging through High Park, or kayaking on the Humber River all while living in the heart of the city. (id:60365)
Main - 101 Bonnieglen Farm Boulevard
Caledon, Ontario
**Move in Ready Nov 2025** Luxurious Home on Premium Lot Backing onto Pond & Green Space. Welcome to 101 Bonnieglen Farm Blvd, where elegance meets functionality in this stunning 4- bedroom home offering over 3,300 sq. ft. of refined above-grade living space, plus finished attic with a full bath. Nestled in a family-friendly neighbourhood on a premium lot, this exquisite residence backs onto serene green space and a tranquil pond, providing privacy and breathtaking views year-round. Designed with multi-generational living and entertaining in mind, this home boasts a wealth of upgrades, including: 9-ft ceilings, Pot lights, Hardwood flooring, Stone countertops, Stainless steel appliances. The spacious primary suite is a private retreat, featuring a luxurious ensuite and a generous walk-in closet. Each additional bedroom includes either an ensuite or semi-ensuite, ensuring comfort and privacy for all.. Step outside to your fully fenced backyard and enjoy the peaceful views of the pond and surrounding greenery your own private oasis. Perfectly located near Southfields Community Centre, top-rated schools, parks, trails, and essential amenities, this home offers both luxury and convenience in a truly unbeatable setting. A rare opportunity this home must be seen to be truly appreciated! (id:60365)
705 - 293 The Kingsway
Toronto, Ontario
Welcome to 293 The Kingsway, a gateway to sophisticated living in one of Toronto's most prestigious neighbourhoods.This remarkable 1,228 square foot corner suite offers an unparalleled luxury experience. With 10-foot ceilings and an expansive open-concept living, dining, and kitchen area, the space feels bright, airy, and perfect for entertaining. The gourmet chef's kitchen boasts upgraded appliances, premium cabinetry, and plenty of space to prepare and enjoy meals. Step out from the living room onto your spacious, 144 square foot terrace, a perfect outdoor retreat for morning coffee or evening cocktails. The thoughtful layout includes two bedrooms, a den, and three washrooms, providing ample space and privacy for every resident. The primary bedroom provides a private sanctuary, complete with a walk-in closet and a second standard closet for all your storage needs. From the primary bedroom, you can access your own private 40 square foot balcony, ideal for a breath of fresh air. This newer building has had a single owner, has never been rented, no pets and is in like-new condition, offering a pristine move-in experience.This suite includes one parking spot and one locker, making urban living effortlessly convenient. Residents of 293 The Kingsway enjoy an array of amenities, including a large fitness studio, a sprawling rooftop terrace with cozy lounges and BBQ stations, a pet spa, and a friendly concierge service. The surrounding community of The Kingsway is a rare jewel, known for its tree-lined avenues, lush parks, and vibrant urban amenities.Walk to shops at Humbertown Shopping Centre, enjoy a coffee at a nearby café, or bike along the scenic Humber River. With quick access to major highways and TTC, everything you could possibly want is at your doorstep. Look no further if you're considering the ultimate in luxury living -- just move in and enjoy! (id:60365)
3 - 105 Campbell Avenue
Toronto, Ontario
Absolutely Brand New Full 2 Bedrooms Penthouse (3rd Floor) Offering All New Modern Kit & Full Appliance, Ensuite Laundry & Private Ent. Nestled In A Very Desirable Junction Neighbourhood. Close To Schools, Parks, TTC, Bloor Street. This Is A 3rd Floor Apt. With A Fantastic South/East View. (id:60365)
248 Ferndale Drive S
Barrie, Ontario
Location is everything and this updated semi-detached home is one of the best opportunities in Barrie! 3 bedrooms and 2.5 bathrooms in the Holly area backing onto a forest in the Ardagh Bluffs with 17 km of hiking trails and over 500 acres in total, just minutes from your home for walking pets and to enjoy nature. Over 1600 sqft of total space. Sharp curb appeal. No rear neighbors. *UPGRADES* include: Vinyl Plank and Engineered Hardwood Floors(2022). Furnace/AC(2023). Roof(2015). Garage Door(2024). Updated Kitchen(2022). All 3 Bathrooms Updated(2022). Accent Wall Panels and Wainscoting(2022). S/S Dishwasher(2024). S/S Stove and Microwave(2022). S/S Oversized Fridge(2015). Washer and Dryer(2023). Back Sliding Glass Door(2020). Front Door with Glass Insert(2021). Front Yard Stone and Landscaping(2025). Backyard Stone and Landscaping(2025). Rough in Basement Bathroom. 200 AMP Service. Garage Door Opener. Eco B Smart Thermostat. Perennial Garden Backyard. The best commuting location from Barrie to the GTA. Surrounded by top rated schools, parks and the newest amenities! (id:60365)

