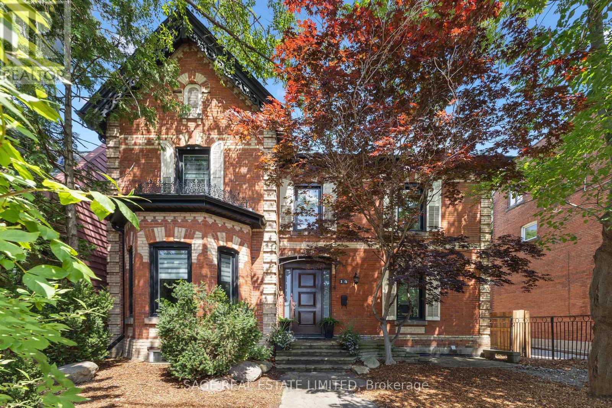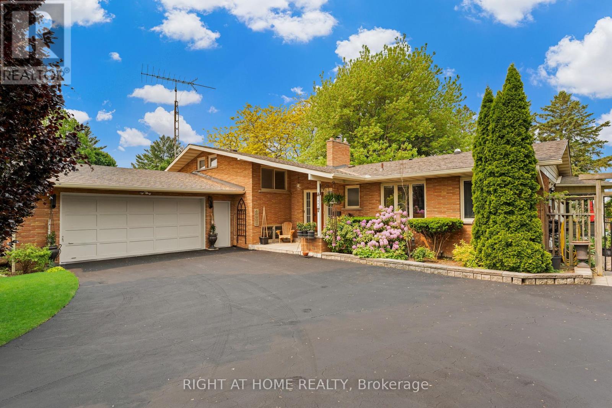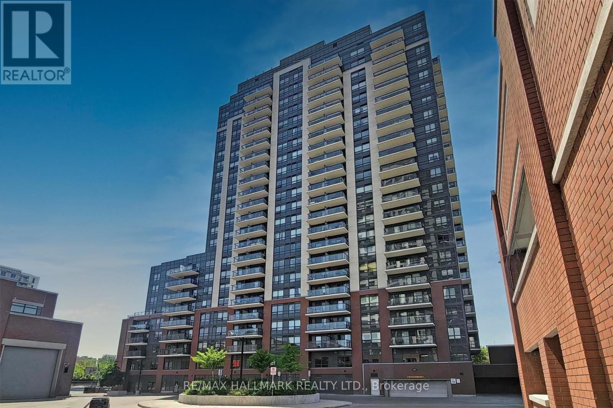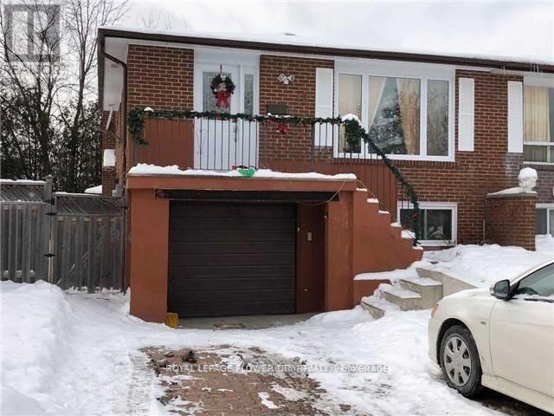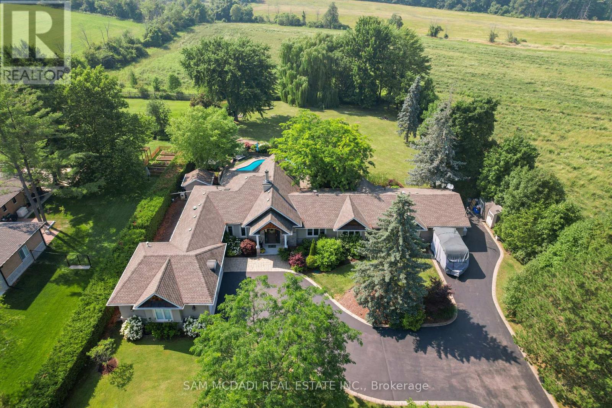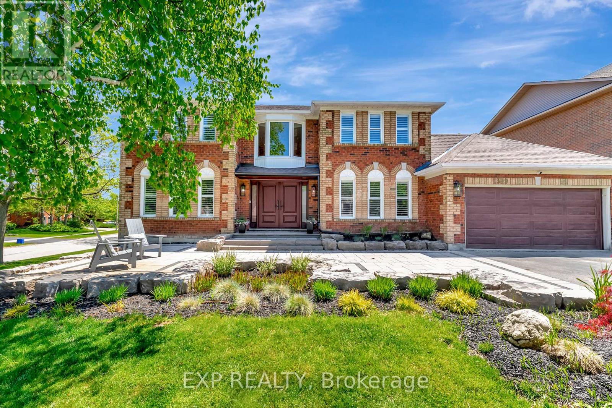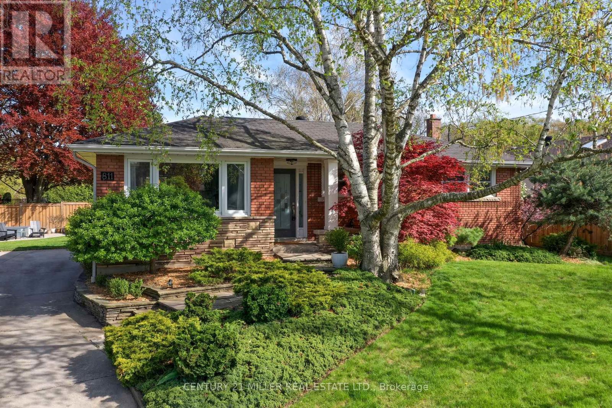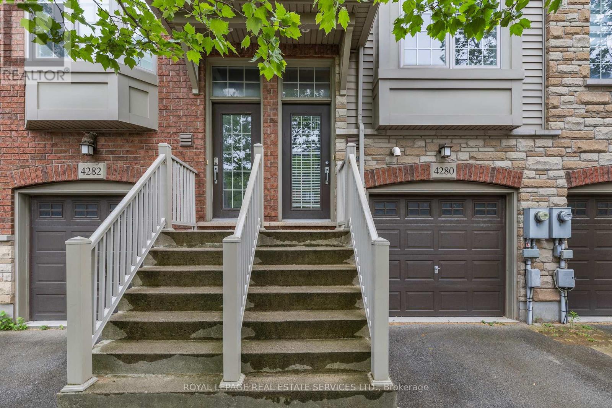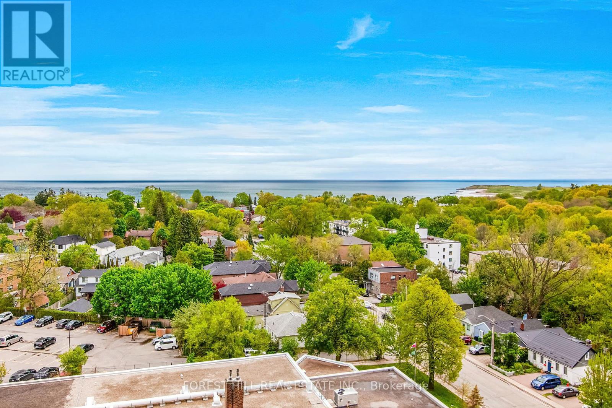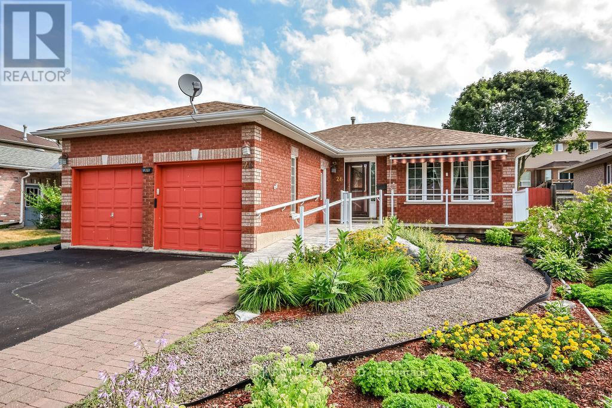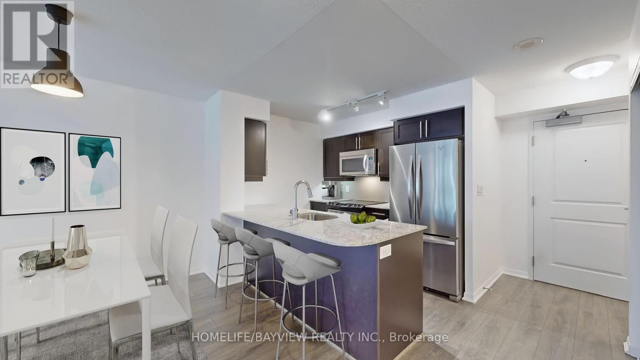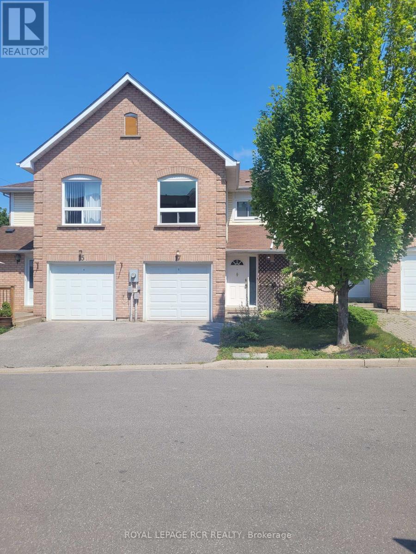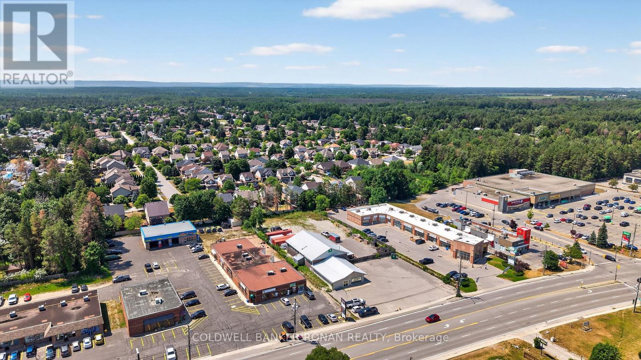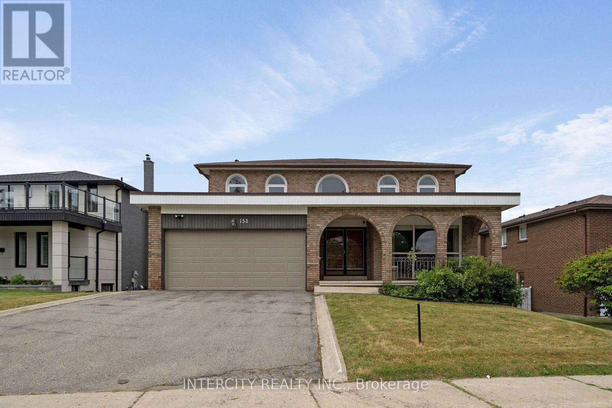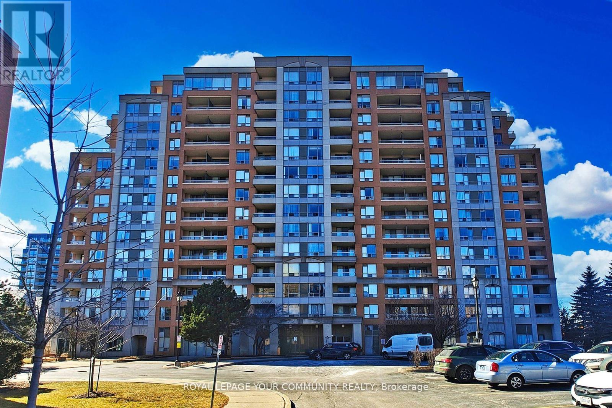74 Homewood Avenue
Toronto, Ontario
A Rare Victorian In The Heart Of Cabbagetown Live, Rent, or Reimagine This Captivating 4-Bedroom Victorian Residence In The Storied Cabbagetown Community Is Where Timeless Architecture Meets City Convenience. Currently Lived In As a Single-Family Home But Legally Zoned As A Duplex, This Property Offers A Rare Blend Of Flexibility And Character. Step Inside To Soaring 10-Foot Ceilings On The Main Floor And Hardwood Flooring Across The Principal Levels. The Second And Third Floors Maintain 9-Foot Ceilings, While the finished basement, with 7-foot ceilings, features ceramic floors, two enclosed study rooms, and the Potential For Dual Private Entrances Ideal For A Home Office, In-Law Suite, Or Tenant Access. A Full Kitchen Anchors The Main Level, And A Kitchenette On The Third Floor Opens The Door To Multi-Unit Living Or Private Quarters. The Homes Layout Naturally Supports Conversion Back To A Duplex, Offering Strong Income Potential For Savvy Investors Or Multi-Generational Families. Outside, The Property Surprises With A Private, Fenced-In Backyard Under A Canopy Of Mature Trees A Rare Urban Retreat In The Downtown Core. Located Steps From Toronto Metropolitan University, Allan Gardens, Transit Lines, And A Curated Selection Of Local Cafes, Bookstores, Grocers, And Historic Walking Streets, This Address Holds a 97 Walk Score, 88 Transit Score And 99 Biker's Score Urban Living With Efficiency! This Home Carries Layers Of Charm, With Unique Features That Photos Alone Wont Capture. The Possibilities Here Aren't Just Endless They're Already In Motion (id:60365)
464 Euclid Avenue
Toronto, Ontario
Welcome to one of Toronto's most vibrant and sought-after neighbourhoods Little Italy. Nestled on a quiet, tree-lined street just steps from College Streets restaurants, cafes, and shops, this charming but dated semi-detached offers incredible potential for transformation. Whether you're an investor or a growing family looking to plant roots, this property presents a unique opportunity to renovate and customize a home with authentic character in one of the city's most desirable pockets. (id:60365)
L11 - 1365 Bayview Avenue
Toronto, Ontario
Experience The Charm of The Kelvingrove Community! This Beautifully Finished 1 Bedroom, 1 Bathroom Suite Is Located In The Heart Of The Highly Sought After Leaside Neighbourhood. Offering A Bright, Open Concept Layout With Functional Living Space. Modern Kitchen Boasts Full-Sized Stainless Steel Appliances, Stone Countertops, & Ensuite Laundry. Generously Sized 4pc Bathroom. All Light Fixtures & Window Coverings Included [Roller Blinds Throughout]. Central Heating & A/C Included. Tenant To Pay Hydro. Enjoy All Leaside Has To Offer - Steps From Bayview Shops, Cafes, Restaurants, Schools, Parks, & TTC. (id:60365)
911 - 181 Sterling Road
Toronto, Ontario
Welcome to suite 911 at 181 Sterling Rd - a brand new unit in the heart of the vibrant Junction Triangle! Step into luxury living with this stunning 2 bedroom, 2 full bathroom suite offering 737 sqft of thoughtfully designed space in one of Toronto's most exciting new developments. Soaked in natural light from expansive floor-to-ceiling windows, this modern unit boasts an open-concept layout with sleek finishes throughout. Enjoy the stylish kitchen with an upgraded centre island, integrated appliances, quartz countertops, and ample storage perfect for entertaining or quiet nights in. The split-bedroom design provides maximum privacy, while the primary bedroom includes a 4-piece ensuite, large closet and juliette balcony. Conveniently located steps from UP Express, Dundas West subway, the Railpath, local cafes, galleries, trendy shops and thriving food scene. Impressive building amenities include: wellness centre with cardio/ weight training spaces, yoga studio, party room and lounge, expansive rooftop terrace including outdoor BBQ and dining areas with unobstructed panoramic city views, family area, pet wash station, concierge and visitor parking. One parking spot and one large storage locker included. (id:60365)
305 - 1 Glen Park Avenue
Toronto, Ontario
Bright and spacious 3 bedrooms, 2 full bathrooms in a prestigious boutique building. 3rd bedroom is a former den, now has a door. 9ft ceiling. Fireplace, recently painted throughout, recent hardwood floors. Modern kitchen w/Granite counters. Master bedroom w/3pc en-suite and walk-in closet.Available from August 1st. (id:60365)
612 - 38 Niagara Street
Toronto, Ontario
Tucked peacefully behind the buzz of King West, Modern Zen Lofts offers a calm retreat with an urban edge. Soaring 9-foot ceilings and exposed concrete lend the space a stylish, New York loft feel. The thoughtful layout is ideal for everyday living, entertaining, or working from home. Step outside to Victoria Memorial Park and take in the scene - pups, neighbours, and a true sense of community. The balcony is a private perch for morning coffee or evening chats. In the heart of one of the city's most dynamic neighbourhoods, you're just steps from the best bars, restaurants, and local gems. Flexible occupancy available. (id:60365)
2104 - 9 Bogert Avenue
Toronto, Ontario
ALL utilities Inclusive condo in a Prime Location. Also include a Bell Internet. 9' Ceiling With Bright Floor To Ceiling Windows. Conveniently Located With Direct Access To Subway (N&S Bound). High-End Miele Kitchen Appliances With Granite Counter Top & Eat-In Kitchen. Close To Hwy 401, Shopping, Restaurants, Library, Fresh-Co& Whole Food Supermarket, Movie Theater In Walking Distance. Students are welcome. Brokerage Remarks (id:60365)
14 Halton Street
Toronto, Ontario
14 Halton Street A Rare, Renovated Detached Gem in the Heart of Trinity BellwoodsWelcome to 14 Halton Street, an iconic detached red-brick beauty tucked behind a private gate on one of the citys most sought-after streets. Lovingly renovated to preserve its period charm while embracing modern living, this exceptional home offers rare space, privacy, and style in the vibrant Ossington/Trinity Bellwoods neighbourhood.Step inside to discover expansive principal rooms with hardwood floors, soaring ceilings, and original architectural details. The grand formal living room features a statement period fireplace and oversized windows that flood the space with natural light. A spacious formal dining room is ideal for entertaining, while the stunning modern chefs kitchen boasts a large island, high-end appliances, and a bright eat-in area perfect for everyday living.A unique highlight is the main floor office/sunroom, surrounded by windows with a walkout to the deck ideal for working from home or soaking up the sun year-round.Upstairs, the primary suite is a private retreat with a large walk-in closet, custom built-ins, and a luxurious 4-piece ensuite overlooking the garden. Three additional generously sized bedrooms with hardwood floors and ample closet space complete the second level.The finished lower level adds versatility with a recreation room, family area, workout space, and plenty of storage.Step outside to your own urban oasis: a lush, treed, and fully fenced private garden perfect for relaxing, entertaining, or enjoying quiet mornings. At the rear, you'll find a rare, detached double garage with laneway access.Located just steps from Trinity Bellwoods Park, the Ossington Strip, Queen West, and top-rated schools, cafes, restaurants, shops, and transit. This is downtown living at its absolute best. (id:60365)
401 - 128 Hazelton Avenue
Toronto, Ontario
Welcome to the Residences of 128 Hazelton Ave." This ultra exclusive boutique residence in the heart of Yorkville offers a rare opportunity to live in one of Toronto's most exclusive neighbourhoods. This elegant building features just 18 meticulously custom suites, ensuring privacy and luxury at every turn. Enjoy the unparalleled service of 24 hour concierge and 24 hour valet for you and your guests offering the utmost convenience. Step outside and find yourself just minutes from Yorkville's world-class shopping, fine dining and vibrant cultural scene. The suite boasts the finest finishes throughout including soaring 10 coffered ceilings, exquisite marble countertops, custom kitchen combined with elegant under-valance lighting. Each details has been designed with sophistication in mind. Additional amenities include a private gym, stunning indoor and outdo entertainment spaces and the comfort of one parking spot and one large stand alone concrete locker with an electrical outlet. This is a rare opportunity to live in a residence that combines exceptional design, unparalleled service and a prime location in one of Toronto's most prestigious neighbourhoods. (id:60365)
289 Burnett Avenue
Toronto, Ontario
Fully Furnished, Renovated Detached Home Located In One Of The Sought-After Neighborhoods Of Prime North York! Surrounded By Multimillion dollar custom homes, on a quiet Private Street Dead End St. with No Sidewalk. Close To Schools, Subway, Major Hwys & Shopping Areas and More! Unit comes fully furnished, with Hydro and Internet included in the asking price. Family Friendly neighbourhood, with low street traffic. (id:60365)
Upper Unit - 77 Gilmore Road
Fort Erie, Ontario
Amazing Rental Opportunity in the Heart of Fort Erie! Upper Unit only. All-inclusive. Available August 15th, this spacious upper unit features large rooms and an updated kitchen and bath. Ideally located just steps from the Niagara River and directly across from a newly designed park with a splash pad this is the perfect spot for families to enjoy everything Fort Erie has to offer. The upper level features 3 generous bedrooms plus a bonus room that can easily serve as a 4th bedroom or home office, a full bathroom, and a massive eat-in kitchen perfect for gathering and entertaining. Must have tenants insurance prior to taking possession. You're also a short stroll from great local restaurants and shops. Looking for A+++ tenants who will love and care for this exceptional home. (id:60365)
9 Piper Place
Hamilton, Ontario
Welcome to 9 Piper Place, a beautifully maintained and fully renovated backsplit nestled in a quiet, family-friendly enclave of Hamilton. Renovated from top to bottom, this charming home features brand new flooring, a modern kitchen with new stainless steel appliances, and stylish finishes throughout. It boasts exceptional curb appeal and offers the perfect blend of comfort, functionality, and location. With a fully finished basement and two well-appointed kitchens, this property is ideal for multi-generational living or hosting extended family with ease. The home also comes with an approved plan by the City for the construction of a separate walkout/entrance from the basement family room, offering even more potential for private living space or rental income. Located near a park and with convenient access to the Linc, it offers both recreational options and an easy commute. Whether you're looking for a move-in ready family home or a flexible layout that accommodates various living arrangements, 9 Piper Place delivers unmatched value and versatility. Don't miss this rare opportunity to own a stylish, turnkey home in one of Hamilton's most desirable neighborhoods. (id:60365)
1898 Concession 4 Road
Niagara-On-The-Lake, Ontario
THE BEST OF BOTH WORLDS!! Country property on the edge of Old Town Niagara-on-the-Lake. Just a 5 min drive to the iconic Queen Street, lined with restaurants, shops, theatre, and cafes, with world class wineries just up the road. With a frontage of 105' and a depth of 200', this property includes a large family home with over 2,217 finished square feet + basement, and a kidney shape cement Schwenker pool. Perfect for a retreat away from the city or a great place to raise your family. All brick, plenty of light, large family gathering areas, living room dining room, eat-in kitchen, rec room with airtight woodstove, and even your own workshop. Includes 4 bedrooms, 1.5 bath and rough-in for a 3rd bathroom. New furnace and hot water tank 2025. Main floor laundry and a spacious 3 season porch for that after dinner relaxation. This property is extremely quiet, private, and peaceful. Surrounded by mature trees and nature's bounty of birds, bunnies, and even deer may drop by. The pool area is fully fenced, newer pool filter and pump, fully equipped with a pool house and sauna. Come and see this piece of paradise! *pre-inspection report available, septic has been inspected and pumped* (id:60365)
50 Wakeling Drive
Brantford, Ontario
Welcome to this exceptional 2,904 sq. ft. home offering a perfect blend of luxury, comfort, and functionality. Thoughtfully designed with smooth 9-ft ceilings on the main floor, elegant oak staircase, and oversized basement windows that flood the lower level with natural light. The main floor features stylish 12" x 24" tiles, a cold cellar, and a gas line ready for your dream kitchen stove. Located just steps from the scenic Grand River and minutes to Hwy 403, this home is ideal for families seeking space, convenience, and modern living. With 5 spacious bedrooms and 4 well- appointed bathrooms, theres room for everyone. Don't miss your chance to own this rare gem in one of Brantford's most sought-after communities! (id:60365)
1221 Dundix Road
Mississauga, Ontario
*****Absolute Showstopper*****Extremely Well Maintained And Immaculate, Rarely Available 4 Bedroom Townhome Nestled In Highly Sought After The Friendly Applewood Neighborhood And Backing Onto Playground With Matured Trees. *****Freshly Painted Throughout The Entire House***** Huge Modern Open Concept Kitchen With Lots Of Potlights. Close To All Amenities Costco, Walmart, Famous Restaurants, Major Banks, Super Markets.. Easy Access To QEW, Highway 427,401, 403 And Public Transportation,.10 Minutes To Kipling Subway Station, Less Than 5 minutes To Dixie Go Station. Child Safe Park For Kids, Many Visitors Parking Spaces. (id:60365)
1408 - 1420 Dupont Street
Toronto, Ontario
Bright and functional 2 bedroom suite available in the heart of the Junction Triangle. WithTTC, UP Express, and Bloor GO Station just a few minutes away, commuting is easy and efficient.Enjoy a spacious corner unit with an open-concept layout, modern finishes, and a privatebalcony. Surrounded by cafes, great restaurants, parks, and the West Toronto Railpath, theneighbourhood blends convenience with character. (id:60365)
1408 - 1420 Dupont Street
Toronto, Ontario
Bright and functional 2-bedroom suite available in the heart of the Junction Triangle. With TTC, UP Express, and Bloor GO Station just a few minutes away, commuting is easy and efficient. Enjoy a spacious corner unit with an open-concept layout, modern finishes, and a private balcony. Surrounded by cafes, great restaurants, parks, and the West Toronto Railpath, the neighbourhood blends convenience with character. (id:60365)
Basement - 12 Lorne Court
Brampton, Ontario
Walk Out, Spacious 2-Bedroom Lower Two-Levels Of 4-Level Backsplit. Quiet Cul-De-Sac Family-Friendly Street. Kitchen With Eat-In Area. Walk-Out From Family Room To Fully Fenced-In Backyard (Shared With Upstairs Tenants) Safe Play Area For Kids. Plenty Of Storage Space. Driveway Parking. Close To Downtown Brampton & Transit On Main Street. Brand New Washroom, New Kitchen, Newer Flooring On The Basement . Fridge, Stove, Private Washer/Dryer, Existing Window Coverings. Tenant Will Be Responsible 40% Of All Utilities (Shared With Upstairs Tenants). (id:60365)
215 - 3009 Novar Road
Mississauga, Ontario
Welcome to Unit 215 Stunning, Brand-New Unit in the Heart of Cooksville! Step into this stylish and spacious 1+1 bedroom, 2-bath condo offering an exceptional layout with modern finishes and an impressive west-facing private terrace perfect for entertaining, relaxing, gardening, or summer BBQs with family and friends. This is urban living at its finest! The primary bedroom is generously sized, complemented by a functional den that can easily be used as a home office or guest space. Two full bathrooms and in-suite laundry add to the everyday convenience. Prime Location in the Vibrant Cooksville Neighbourhood: Minutes to Square One, Cooksville GO Station, QEW & Hwy 403. Walking distance to the upcoming Hurontario LRT, schools, parks, hospitals, and everyday essentials. Don't miss your chance to lease this beautiful condo offering the perfect blend of comfort, convenience, and style. PARKING & LOCKER INCLUDED! (id:60365)
3035 Drumloch Avenue
Oakville, Ontario
Spacious and well-maintained 2-bedroom, 2-bathroom home located on a quiet, residential street just off Dundas. This home is ideal for a couple or small family looking for comfort, functionality, and a great location. The interior features a practical layout with two generously sized bedrooms, two full bathrooms, and a well-equipped kitchen that flows into a bright, open living area. Large windows throughout bring in plenty of natural light, and the overall space feels warm and inviting.Enjoy the tranquility of a low-traffic street while being only minutes from everything parks, schools, transit, groceries, and all the everyday essentials. Whether you're commuting, working from home, or just looking for a comfortable space in a well-connected area, this home checks all the boxes. (id:60365)
413 - 3660 Hurontario Street
Mississauga, Ontario
A single office space is available in a well-maintained, professionally owned and managed 10-storey office building, located in the vibrant Mississauga City Centre. This unit includes a plumbing line setup, offering great potential for hair or beauty services, with only a sink cabinet needed to complete the setup, making it versatile for various business needs. The prime location offers convenient access to Square One Shopping Centre as well as Highways 403 and QEW. Proximity to the city center offers a considerable SEO advantage when users search for "x in Mississauga" on Google. Additionally, both underground and street-level parking options are available for your convenience (id:60365)
2405 - 6 Eva Road
Toronto, Ontario
Description: Pristine 1 bedroom with rare tandem Spacious south-facing unit available at 6 Eva Rd, located in Tridels West Village community. This condominium offers a functional layout with engineered laminate flooring throughout. Floor-to-ceiling windows provide natural light throughout the day and offer SE views. The primary bedroom features a mirrored closet door and an spacious bathroom. The kitchen is equipped with stainless steel appliances, ceramic tile backsplash, and ample cabinetry. A full-size, updated stackable front-loading washer and dryer are included in the unit. Building amenities include a fitness centre, indoor swimming pool, party room, guest suites, and a 24-hour concierge. West Village is a LEED-certified building designed with energy efficiency in mind. Located near Highway 427 with easy access to the Gardiner Expressway and Highway 401. Public transit, Kipling Station, shopping centres such as Sherway Gardens, and local parks are all in proximity. (id:60365)
2070 Heartwood Court
Mississauga, Ontario
Attention Builders & Investors! Exceptional opportunity to own a prime lot in the prestigious Gordon Woods neighbourhood. Nestled beside the Mississauga Golf & Country Club and backing onto a lush ravine, this rare property offers the perfect setting to build your custom 5,500 sq. ft. above-grade dream home. The approximate 100' x 150' building envelope provides ample space and flexibility for your design vision. Ideally located just minutes from top-rated schools, the University of Toronto Mississauga, Port Credit, Clarkson Village, premier golf courses, racquet clubs, marinas, and expansive parks. Convenient access to Trillium Health Partners Mississauga Hospital and major highways, including the QEW, ensures a smooth commute. Enjoy stunning views of the Credit River and Lake Ontario, making this a truly unique opportunity for developers and investors looking to capitalise on Mississauga's thriving real estate market. (id:60365)
5503 Landsborough Avenue
Mississauga, Ontario
Welcome to 5503 Landsborough Avenue. This beautifully maintained 4-bedroom, 3-bath detached home in the highly desirable Heartland neighbourhood on a quiet residential street. Offering over 2,500 sq ft of thoughtfully designed living space, this home is ideal for families or professionals seeking both style and functionality. Property Highlights: - Modern gourmet kitchen with quartz countertops, stainless steel appliances, gas stove, and dishwasher- Bright open-concept living and dining areas, perfect for entertaining- Spacious family room off the kitchen, featuring a cozy gas fireplace- Private laundry room- 4 generously sized bedrooms with ample closet space, including master bedroom with luxurious bathroom including soaker tub and stand up shower and double vanity- Additional bonus lounge with soaring 12 ft vaulted ceilings ideal for a family room, play area, or home office - Private, beautifully landscaped backyard oasis perfect for summer barbecues and outdoor relaxation - Double-car garage plus parking for two more vehicles in the private driveway. Prime Location: Just minutes from top-rated schools, Heartland Town Centre (including Costco, Walmart, restaurants),major parks, and quick access to major highways for easy commuting. (id:60365)
2577 No 8 Side Road
Burlington, Ontario
A Rare Kilbride Estate Bungalow Where Nature And Luxury Meet. Some Homes Are Built To Live In, This One Is Built To Experience. Set On Pristine Conservation Land With Only One Neighbour, This Kilbride Estate Offers Privacy And Serenity Rarely Found So Close To The City. Niagara Escarpment Views, Mount Nemo To The Front, Rattlesnake Point To The Back, Change With The Light All Day. A Gated Entrance Opens To A 12-Car Driveway Framed By Manicured Lawns, Mature Maples, Willows And Tamaracks. By Night, Stone, Stucco, Cedar And Copper Exterior Glow Under Elegant Architectural Lighting. Inside, 5,500+ Sq Ft Of Refined Living Space, 14-Foot Ceilings, Oak Floors, Wainscoting, Crown Mouldings And Custom Wood Staircases Blur Indoors And Out Through Walls Of Windows. A Chefs Kitchen With High-End Jenn-Air Appliances, 48 Fridge And Gas Stove, Massive Walk-In Pantry With Second Fridge, Large Island, Spice Pull-Outs, Chefs Desk, Lazy Susan, Reverse Osmosis And Illuminated Niches. Dining Room With Bow Window Over Garden, Main-Floor Office For Privacy, Two Laundries Including Roughed-In Mudroom. Fully Finished Basement With Two Oversized Rec Rooms, English-Style Bar With Stone And Teak Accents, Natural-Temperature Wine Cellar, Gym With Swedish Bars, 5th Bedroom, 4th Bath And 5th Rough-In, Central Sound And Theatre Rough-In. Outdoors: Heated Salted Pool, Hot Tub, Covered Porch For Long Summer Evenings With Dining, Lounging, Sunset Views, Shades, Natural Gas BBQ Line. Pool And Garden Sheds, Fully Fenced Backyard And Separate Dog Run. Heated Insulated 2-Car Garage With High Ceilings, Windows, Golf Simulator, 12-Car Parking. Rare Natural Gas, Renovated Septic, 4,000-Litre Reserve Tank, 4 Sump Pumps, Generac Whole-House Generator. Motion Lights, Ring Doorbell, Fingerprint Entry. Prime Location, 8 Min To Milton, 13 To Burlington, Kilbride Elementary School-Bus Away. More Than A House, A Lifestyle Estate. SELL YOUR COTTAGE! YOU WON'T NEED IT ANYMORE! (id:60365)
11 Givemay Street
Brampton, Ontario
Gorgeous 3 Bedroom Semi Detached House, In Northwest Brampton. Upgrades, Upgrades, Upgrades $$$ and well maintained. Must see Open Concept Living, Dining, Kitchen. New Stainless Steel Appliances, Upgraded Counters and Backsplash, Plenty of Cabinet Space. Featuring 3 generous sized Bedrooms including Primary with Walk-in Closet and 4pc Ensuite. 3 Upgraded Washrooms With Laundry On The Upper Floor. 1727 Sq Ft, Open Concept, Highly Upgraded Home from Countertops, to Window Coverings and Light Fixtures. One Of The Largest Semi's In The Area. Conveniently located within walking distance to a brand new school and daycare center perfect for growing families. (id:60365)
Basement - 1275 Northaven Drive
Mississauga, Ontario
Newly renovated 1 bedroom basement apartment of family house in prestigious Mineola Location. Separate entrance. 1 car parking. All utilities included. Ultra fast internet and TV with 900 channels Included. Shared laundry in the basement and limited use of backyard. The house backs onto park. Great location! 4 minutes to QEW, 15 minutes to downtown Toronto by car. Bus stop at the house, short walk to convenience store. Close to Lake Ontario, Port Credit, Shops, Restaurants and Go Train. Owners live upstairs. Cats are welcome. (id:60365)
1399 Winterberry Drive
Burlington, Ontario
Where timeless elegance meets modern luxury in the heart of Burlingtons prestigious Tyandaga neighbourhood. This fully renovated, four-bed home offers an exceptional blend of sophistication, comfort, and style making it the perfect place to call home. From the moment you arrive, the professionally landscaped front yard sets the tone with its lush perennial gardens, stately armour stones, and inviting stone patioan ideal spot to enjoy your morning coffee under the shade of mature trees. Step inside to a grand foyer highlighted by a sweeping Scarlett OHara staircase. The open-concept kitchen/dining area is the heart of this home, designed for both everyday living and elegant entertaining. Featuring a nine-foot island, cocktail bar with beverage fridge. The main floor also offers a cozy family room with custom built-ins and a sleek, stone-surround fireplace, a spacious formal living room perfect for quiet gatherings, and a large office ideal for working from home. A stylish two-piece bathroom and laundry room complete the main level. Upstairs, the luxurious primary suite features a spa-inspired 5-piece ensuite with a large walk-in shower, a cozy reading nook, and two walk-in closets. Three additional generously sized bedrooms and a beautifully renovated 5-piece bathroom complete the upper level. Step out from the kitchen into your private backyard oasis. Relax beneath the modern pergola with retractable roofperfect for enjoying sunshine or shade all season. The showstopper of the yard is the custom saltwater pool, complete with built-in stairs, a sleek stone water feature, and dual waterfallsyour very own resort-style escape. Additional highlights include a double car garage with inside entry and backyard access, double driveway with ample parking, irrigation system, soffit lighting, hardwood flooring, Lutron SMART lighting system, California shutters, central vacuum, pot lights, new carpet (2025), and fresh paint throughout. Experience luxury living in Tyandaga (id:60365)
811 Teal Drive
Burlington, Ontario
Welcome to the fabulous Birdland neighbourhood in Aldershot, a great pocket in South Burlington, just a stones throw to the Lake and the Burlington Golf and Country Club! This attractive red brick one level home offers 2,367 square feet of living space over the two levels in this bungalow. Three bedrooms on the main level, with a fourth bedroom in the lower level, perfect size for young families, empty nesters or enjoy it now while you plan to custom build on this generous sunny lot! A comfortable floor plan flows seamlessly from the stylish living room into the dining room with its view into the private rear yard. The bright and cheery kitchen has been freshly painted and offers a warm family atmosphere to bake cookies with the kids. A convenient door out to the rear yard allows you to watch the fun unfolding in the garden! The lower level boasts a family room, woodworking shop and plenty of storage. A fourth bedroom and large laundry room complete this level. Quiet family neighbourhood where kids still play in the street, also on the street is a childrens park complete with play structures! Its an ideal and safe place to raise your family while being close to amenities including great restaurants, shopping and schools. Spacious south-facing backyard is serene and private with lovely rockery pond, room to play and lush gardens/veggie garden beds. Multiple seating areas are perfect to host large family events or a place to escape the hustle and bustle of life. (id:60365)
206 - 80 Absolute Avenue
Mississauga, Ontario
Welcome to this bright and spacious One bedroom + den, with 2 bathrooms, parking and locker. Conveniently located on a low floor that you can skip the wait on the elevators. Open concept layout with hardwood floors and 9ft ceilings. The den is flexible with its own closet and can be used as a 2nd bedroom. Resort-style amenities - indoor/outdoor pool, gym, sauna, squash courts, car wash and 24 hour concierge, and visitors parking. Close to Square One Mall and Walmart, Transit. Easily accessible to the 403 and 401. (id:60365)
7337 Sandhurst Drive
Mississauga, Ontario
Welcome to 7337 Sandhurst Drive A Modern Masterpiece in the Heart of LisgarThis fully renovated 3+1 bedroom, 4-bathroom home has been reimagined with over $200K in luxury upgrades, combining elevated design with exceptional functionality.Set on a quiet, family-friendly street in Mississaugas desirable Lisgar communityright across from the parkthis home welcomes you with comfort and charm from the moment you arrive. The custom kitchen is a true showpiece, featuring inset cabinetry, panel-ready appliances, a premium Thermador gas range, and a 7-foot island thats perfect for cooking, entertaining, or gathering with family.The layout strikes the ideal balance of openness and separation, including a sunken family room situated between the main and second floors. With soaring ceilings and oversized windows, its the perfect space to relax or host with ease.Every level has been thoughtfully finished with wide-plank engineered hardwood, smooth ceilings, custom built-ins, and modern lighting. The main floor flows beautifully for everyday living, while the upper level offers spacious bedrooms and spa-inspired bathroomsincluding a serene primary ensuite with a custom walk-in closet.The finished basement, with its own private side entrance, features a full kitchen with brand new stainless steel appliances, a full laundry room, and a complete bathroom offering flexibility for extended family, in-laws, or potential rental income.Step outside to a professionally landscaped backyard oasis with a stylish deck and tranquil ambianceperfect for summer evenings and weekend BBQs.Every inch of this home was curated with intention, offering a refined, move-in-ready lifestyle where no detail has been overlooked. (id:60365)
2374 Wasaga Drive
Oakville, Ontario
Location! Location! Location!JWalking Distance to TOP RANK schools including popular Joshua Creek Public School and Iroquois Ridge High School. 3 Good-Sized Bedrooms with Hardwood Flooring, 9' Ceilings on Main Level.Gourmet kitchen, upgraded Stainless Steel appliances. Granite counter tops. Finished Basement with Recreation Room,B/I Electric Fireplace Plus Large 3pc Bath and Lots of Storage.Full-size Double Garage, Easily 4-car parking space. Steps to schools, walking trails, shopping, and easy access to public transit, QEW/403, and Highway 407. Waiting For AAA Tenant. (id:60365)
4280 Ingram Common
Burlington, Ontario
Exceptional 2-Bedroom, 2-Bath Freehold Townhome in Burlingtons Sought-After Shoreacres Neighbourhood! This well-appointed freehold townhome offers a spacious and functional layout, ideal for professionals, downsizers, or first-time buyers. Located in a quiet, well-maintained enclave with low POTL fees, this home combines the benefits of freehold ownership with minimal maintenance responsibilities. The main level features a bright, open-concept living and dining area, perfect for entertaining, with a walkout to a balcony overlooking your beautiful treed backyard. The kitchen is outfitted with granite countertops, a bay window for natural light, and ample cabinetry for exceptional storage.Upstairs, you'll find two generously sized bedrooms, including one with a Murphy bed for added versatility. The ground-level has additional living space that can be used as a family room or office space with walkout to a private patio. Freshly installed new carpet provides a clean and updated look. Additional highlights include a new furnace and air conditioner (2024), ensuring year-round comfort and efficiency. This prime location offers excellent commuter access with proximity to the GO Train, QEW, and major highways, while also being just minutes to parks, schools, shopping, and local amenities. A rare opportunity to enjoy comfortable, low-maintenance living in one of Burlingtons most desirable communities. (id:60365)
1108 - 3845 Lake Shore Boulevard W
Toronto, Ontario
Welcome to this sun-filled south-facing suite in the desirable Lakeshore Park Estates, offering unobstructed water views and a smart, open-concept layout. The expansive living and dining area flows seamlessly into a beautifully renovated kitchen, featuring a new stainless-steel double-door fridge, double bowl sink, dishwasher, stove, built-in microwave, and ample cabinetry perfect for entertaining and everyday living. A spacious primary bedroom boasts an oversized walk-in closet with custom built-ins and direct access to a private balcony also accessible from the living room. The versatile second bedroom functions well as a guest room, home office, or den. Enjoy the added convenience of stacked washer and dryer. Building amenities include a gym, hot tub, sauna, craft room, party room, and visitor parking with EV chargers. Situated directly across from the Long Branch GO Station, and close to streetcar, bus routes, Gardiner/QEW/427, Pearson Airport, and downtown Toronto. You're also just steps to Lake Ontario, Marie Curtis Park, the beach, boardwalk, waterfront trails, and Lakeview Golf Course. This special suite includes one parking spot, and maintenance fees that cover all utilities. Offering exceptional value per square foot in a vibrant lakeside community! (id:60365)
54 Ferndale Drive N
Barrie, Ontario
2.47 acres with a small house at the front of the yard. 137.5" frontage. (GI) General Industrial under current zoning. Fenced compound with outside storage tenants in the rear. Cash flow varies $7K per month +/- . Tenant's have leases with early termination clauses ranging up to 120 days. Survey 1988 indicates 137'5" x 800.10". Draft geotechnical report available as well as a Phase 2 Environmental Report by Cambium. (id:60365)
18 Bru-Lor Lane
Orillia, Ontario
Dock Your Dreams at Mariners Pier Where Every Day Feels Like a Vacation!" This Modern 3-storey townhome features - 2 beds, 3 baths where urban meets rural. Enjoy the stunning rooftop terrace with incredible Simcoe views, perfect for entertaining or relaxing under the stars with ample storage for your outdoor furniture. Gather with friends after a day on the boat at the waterfront clubhouse and soak up the sun at the private outdoor pool. Access the PRIVATE BOAT SLIP right outside your door, offering immediate access to waterfront fun and the convenience of a year-round marina lifestyle. Mariner's Pier is Orillia's newest waterfront townhome community by Royal Park Homes located in Atherley at the Narrows where Lake Couchiching meets Lake Simcoe. The bright second floor, open concept kitchen, living, dining space includes a washroom and walk out deck with beautiful glass panel railings to optimize the waterfront views from the open concept layout. This property also features 3 entrances including a garage entrance for convenient winter parking. This property is just minutes to the thriving downtown core of Orillia with boutique shopping, exceptional dining, art galleries, parks, trails and entertainment. DON'T MISS the chance to enjoy your summer with comfort and style in this prime location only 1.5 hours from the GTA with easy access from the 400 and 404. (id:60365)
26 Johnson Street
Orillia, Ontario
Charming Brick Bungalow with Pool & Sunroom in Prime Johnson Street Location. Welcome to this delightful brick bungalow nestled in one of the most sought-after neighbourhoods on Johnson Street. Set behind beautifully landscaped front gardens, this inviting home features a private backyard oasis complete with a shallow in-ground pool, perfect for daily exercise or simply cooling off on hot summer days. Inside, you'll find two bedrooms on the main floor plus a versatile third bedroom in the finished basement, ideal for guests, a home office, or a hobby room. The thoughtful layout offers comfort and functionality throughout. One of the home's true highlights is the four-season sunroom with a cozy gas fireplace, offering year-round views of the backyard. Generac generator. Furnace is believed to be a year or so old. Whether it's morning coffee or evening relaxation, this is where you'll love to unwind. A perfect blend of charm, location, and lifestyle this home is ready to welcome you. Please note some ***Virtually staged photos***. (id:60365)
1115 - 35 Bastion Street
Toronto, Ontario
Beautiful 1+1 condo located in the Niagara community of downtown Toronto. Cared for and refreshed, this condo features an open concept living/dining/kitchen w/ S/S appliances, w/o to balcony, hardwood floors throughout, large bedroom w/ large closet and w/o to balcony. The +1 has ample room and can easily be used as a second bedroom. Large 3pc bathroom is bright w/ chrome finishings. You are steps to Lake Ontario, transit, Gardiner Expressway, Coronation Park, CN Tower, Rogers Centre, Scotiabank Arena, Harbourfront Centre and Union Station. Don't miss it! (id:60365)
22 Crawford Rose Drive
Aurora, Ontario
Welcome to your next family retreat in one of Auroras most desirable neighbourhoods! From the moment you arrive, you'll be drawn in by this warm and welcoming home. A charming front deck, perfect for your morning coffee or relaxing evenings, complements the double attached garage and lovely curb appeal.Step inside to a bright, open-concept living space featuring a stylish accent wall and seamless flow into the dining area, which overlooks the backyard and above-ground pool, ideal for entertaining or casual family meals. The eat-in kitchen is both practical and stylish, complete with stainless steel appliances, a handy pantry, and direct access to a private side deck and back yard access. Upstairs, you'll find three generously sized bedrooms and a full 4-piece bath, offering plenty of space for the whole family.Out back, enjoy a spacious, entertainment-ready deck and your own above-ground pool, all set in a fully fenced yard with no rear neighbours for added privacy.The finished basement expands your living space with a cozy rec room perfect for movie nights, a 3-piece bath, a cold room, and ample storage. With 200-amp service, the home is ready for modern needs.Ideally located near top-rated schools, parks, shopping, restaurants, community centres, trails, and major highways. This is the perfect blend of comfort, style, and convenience. Move in and start making memories today! (id:60365)
2 - 17 William Curtis Circle
Newmarket, Ontario
Beautifully renovated thru-out, 3 bedroom townhome with finished basement, just under 2000 sq ft of living space. Renovated gourmet kitchen w/quartz counters, backsplash, bamboo floor, pot lights, undermount sink and cabinet lighting & S/S appliances. Dining & living area with w/o to resurfaced deck & backing to ravine. Freshly painted thru-out 1st & 2nd floor (May 2025), all new windows throughout & sliding glass door (April 2025), 2nd floor has new vinyl plank flooring thru-out, pot lights in all bedrooms, new vanities & flooring in 2nd floor bathrooms (May2025). Basement has laminate floor thru-out, pot lights, gas fireplace & oversized window. Office in basement has rough in for bathroom, drains in floor & water pipes behind wall. Fabulous location close to hwy, community center, top ranking schools, parks & trails, walking distance to shops/ grocery stores. Move in ready! Priced to sell ! (id:60365)
215 Mill Street
Essa, Ontario
Excellent opportunity in Angus! This 7,750 sq. ft. service retail building sits on a 1-acre site with ample parking. Located on a main street, it offers prime exposure, high visibility, and walkability. Surrounded by amenities, this property is ideal for customer-facing businesses. Zoning allows for multiple uses, and the building will be delivered vacant on completion perfect for an owner-occupier looking to expand or relocate in a fast-growing community. (id:60365)
509 Mcgregor Farm Trail W
Newmarket, Ontario
Stunning executive home located in the prestigious Glenway Estates community of Newmarket. This beautifully upgraded residence offers spacious, open-concept living with soaring ceilings, abundant natural light, and modern finishes throughout. Enjoy a welcoming main floor with 10-ft ceilings, hardwood flooring, pot lights, and elegant architectural details. The expansive family room features a gas fireplace and large windows that create a warm and inviting atmosphereperfect for relaxing or entertaining. Upstairs, you'll find generously sized bedrooms, including a luxurious primary suite with a spa-like ensuite and walk-in closet. Thoughtful upgrades throughout add to the homes style and functionality, including a double garage with ample parking. Set on a quiet, family-friendly street close to top-rated schools, parks, shopping, and highway access, this home offers exceptional living in one of Newmarkets most desirable neighborhoods. (id:60365)
27 Fonthill Boulevard
Markham, Ontario
Newly Renovated 3-Level Side Split In Prime Area Of Unionville, Just Steps From The Charming Main Street Village. Newly Renovated Bathrooms, Bsmt Kitchen, S/S Appliances, Hardwood Flooring, Pot Lights, Granite Counters, Double Car Garage, Private Over-Sized Driveway, Wood Burning Fireplace. Lot Surrounded By Beautiful Trees. Highly Sought After Area For Families With Many Top 5% Schools, Restaurants, Boutiques, Parks, Library, Public & Go Transit Near By. (id:60365)
53 Domingo Street
Vaughan, Ontario
Stunning 4-bedroom, 3-Washroom corner house for lease in Vaughan, Ontario. This bright, spacious home boasts a grand entrance, 10 feet ceilings throughout main floor, and newly renovated kitchen with stainless steel appliances and quartz countertops, plus three fully upgraded bathrooms, including a luxurious master ensuite. Features include a functional mudroom, open-concept living and dining rooms, hardwood floors, a large private backyard, and a double-car garage with 2-car parking space. Located in a family-friendly neighborhood, close to Canada's Wonderland, schools, Vaughan Mills Shopping center, Vaughan Mckenzie hospital, Hwy 400, YRT transit and Go Maple station Ideal for modern living! tenant will pay 70% of all utilities (id:60365)
614 - 9245 Jane Street
Vaughan, Ontario
Welcome to Luxurious Bellaria Condominium. live in like a 5 star hotel. Gated community that make it very safe and exclusive. Large one Bedroom unit Features A Functional Open Concept with Efficient Layout, Spacious Primary Room With A four Piece Ensuite Bath., 9ft Ceilings, Clear view, Large Kitchen With Stainless Steel Appliances. Excellent Location In Vaughan. Minutes To Vaughan Mills, Restaurants, Highway, Wonderland And Hospital. 24-Hr Security, Gym, Party Room, Guest Suites. Party Room, Exercise Room and Visitor Parking. One Parking and One locker included. (id:60365)
153 Jeanne Drive
Vaughan, Ontario
First Time Offered, Original Owners, Spacious 4 +1 bedrooms, 2-storey detached home offers 2,576 sq. ft. of above-grade living space, complemented by a fully finished walk-out basement with a separate entrance ideal for extended family living or potential rental income. Located in a well-established, mature neighborhood, the home is perfectly positioned just steps from scenic parks and convenient public transit. Enjoy the vibrancy of the surrounding community, with an array of nearby amenities including popular restaurants, cozy cafés, grocery stores, banks, and boutique shops++This property presents a fantastic opportunity to renovate to your personal taste on a generous lot in a highly desirable location. (id:60365)
Upper - 54 Ashburn Crescent
Vaughan, Ontario
Welcome to this incredible, completely renovated 3 bedroom home in a very high demand child friendly neighbourhood. You'll love the open concept living area with a walk out to a balcony. Living room overlooks the kitchen. Custom kitchen comes with a huge island and granite counters, built in wall oven and electric stove top, and a wine rack.Primary bedroom comes with a 4 pc ensuite and a second modern 4 piece bathroom. Use of backyard included. Steps to shopping, restaurants, hospital, transit and highways. Shows to perfection. Tenant pays 70% of water, heat and electric bills. No pets please as per Landlord. (id:60365)
1003 - 9 Northern Heights Drive
Richmond Hill, Ontario
Welcome to Unit 1003 at Northern Heights Dr - a bright and spacious . 2 bedroom condo with stunning east facing views. Large windows flood the open concept living and dining area with natural light, while the private balcony offers panoramic city views, perfect for morning coffee or evening relaxation. The building features top-notch amenities including a 24/7 security gatehouse, indoor pool, sauna, party room, tennis court, fitness room, private park with gazebo and a playground. Steps to TTC, shopping and minutes from major highways. Don't miss this incredible opportunity. (id:60365)








