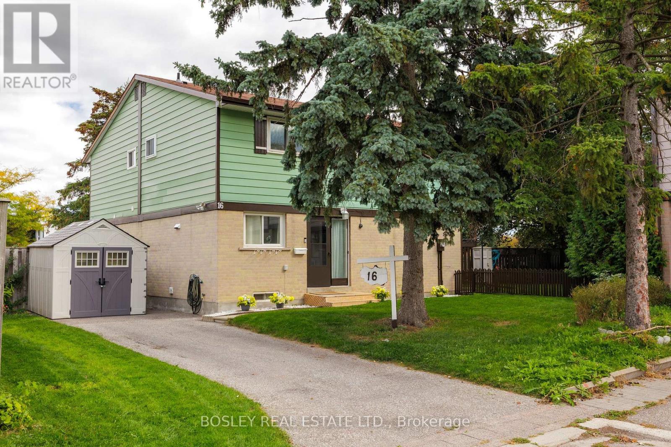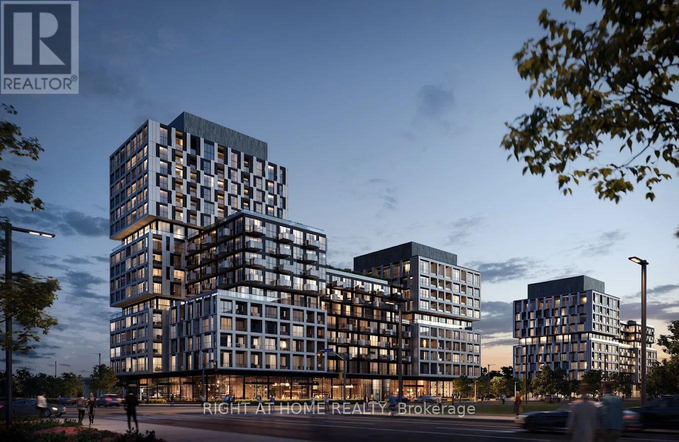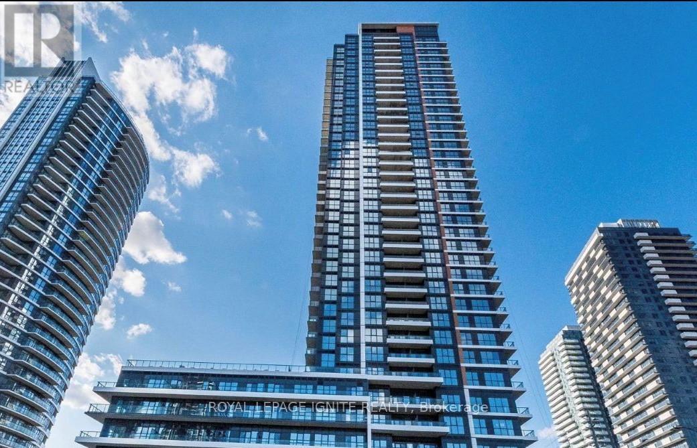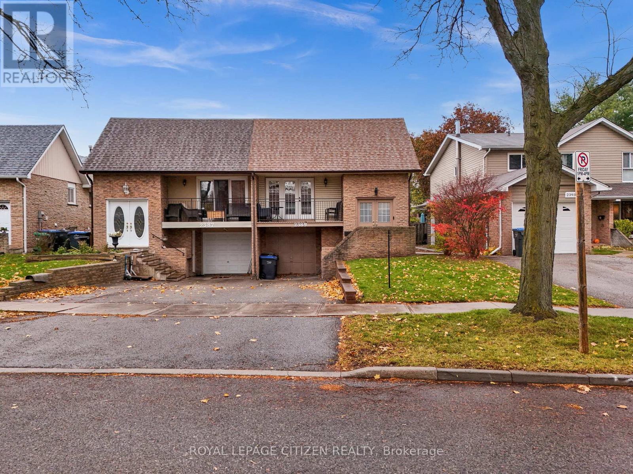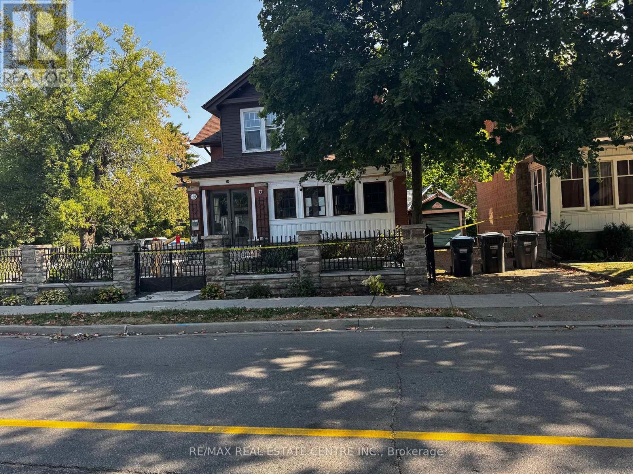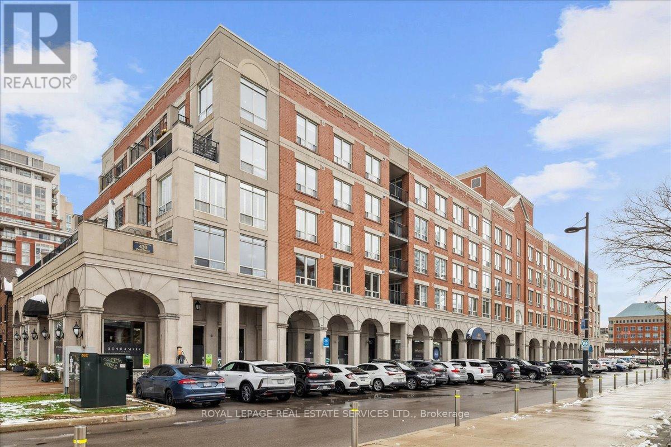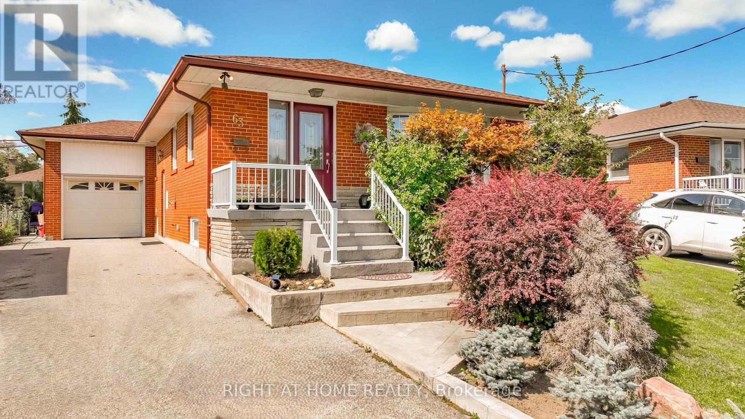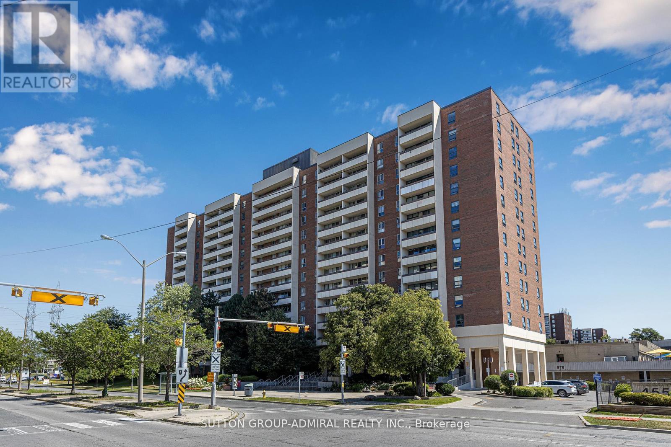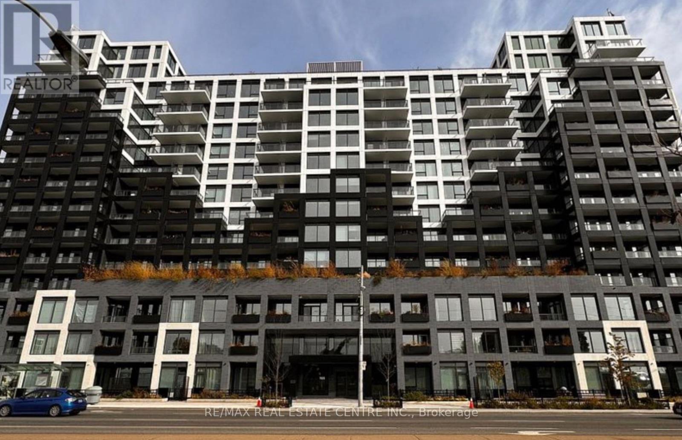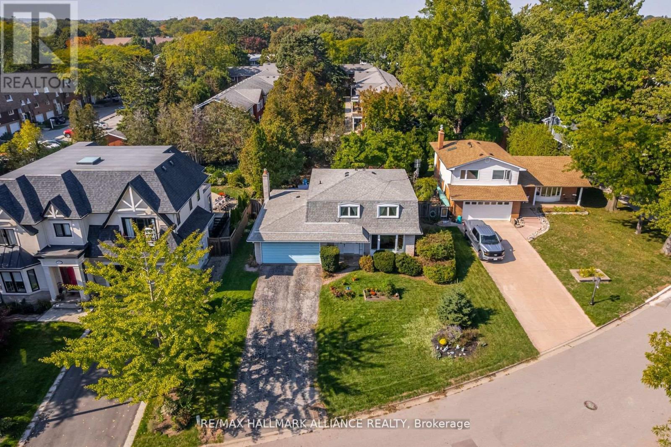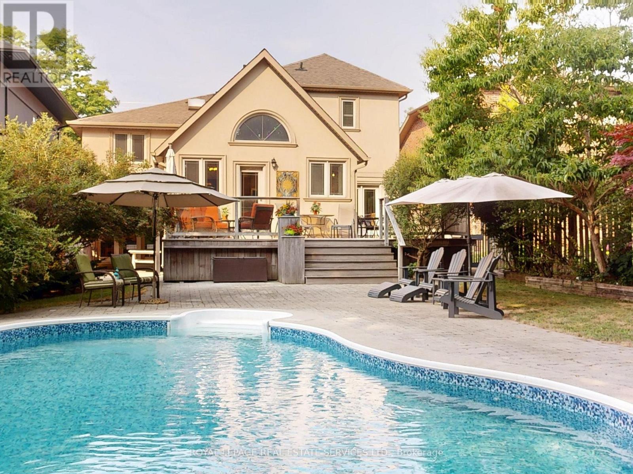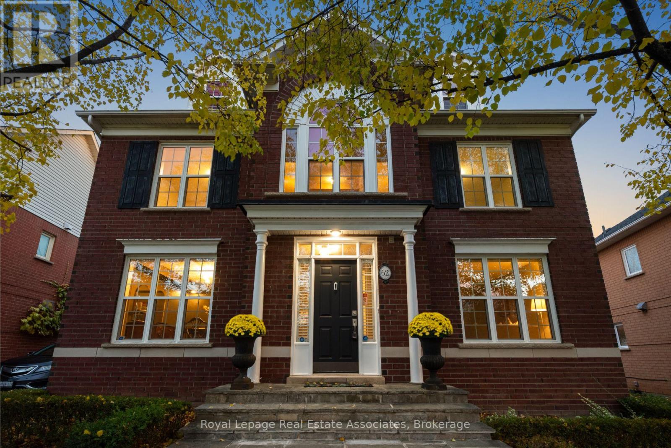16 Grand River Court
Brampton, Ontario
Welcome to 16 Grand River Court. In move-in condition! This lovely family home is a great choice for first time home buyers, growing families or downsizers. Front-facing semi with front side yard, front yard and large back yard for leisure or entertaining. Boasting a well curated, private, fenced backyard with a sheltered garden that verges on Goldcrest Park. It is well located at the back of the court, in the sought after G-Section neighbourhood, just minutes from Chinguacousy Park (which has events areas, a greenhouse, flower gardens, a skating area, a petting zoo, a curling rink and a library). Centrally located access to Brampton Civic Hospital, Bramalea City Centre, Toronto University Medical School, bus terminal, medical centres, lots of shopping and restaurants, plenty of parks for walking and recreation, great schools & so much more. Easy access to the 410 and the 407, Bramalea Go Station, and Brampton Transit. Includes: 5 appliances - Washer, Stove: 2024; Dishwasher: 2023; Dryer, Fridge: 2022. Vinyl/Laminate flooring throughout: 2022; Eavestroughs, soffits & fascia: 2019; Patio Tent with mosquito netting & drapes: 2024; two sheds, Custom shower/tub in main bath: 2022; New water meter: 2025; New Smoke Alarms: 2025. Painted throughout: 2024. Come take a look! (id:60365)
414 - 1007 The Queensway
Toronto, Ontario
Welcome to Verge East - where modern design meets urban convenience! This brand-new 3-bedroom, 2-bathroom residence offers over 900 sq. ft. of thoughtfully designed living space plus a spacious balcony with unobstructed views. Featuring laminate flooring, a contemporary two-tone kitchen, built-in stainless steel appliances, and sleek designer finishes throughout. The bright and airy layout includes a primary bedroom with an ensuite, generous closets, and large windows that fill the home with natural light. Enjoy the added convenience of one parking space and a storage locker. Verge East provides seamless access to the QEW, Hwy 427, GO Station, and TTC, making commuting effortless. You're just minutes from Sherway Gardens, trendy dining, cafés, entertainment, and Queensway Park. (id:60365)
1304 - 15 Watergarden Drive
Mississauga, Ontario
Welcome to this bright and spacious 2 - bedroom corner suite with 2 full bathrooms with a beautiful southwest views - a perfect blend of comfort, style, and convenience. This Modern condo Offering 900 sq. ft. of living space plus 81 sq. ft. balcony provides everything you need for an elevated urban lifestyle. Featuring 9-foot ceilings and floor-to-ceiling windows on two sides, the unit is filled with natural light throughout the day. The open-concept layout and laminate flooring create a clean, contemporary space ideal for entertaining or relaxing after a long day. The modern kitchen is equipped with stainless steel appliances, quartz countertops, a designer backsplash, undermount cabinet lighting adds to the esthetics of the kitchen, and a large breakfast bar is perfect for casual dining. Both the bathrooms include quartz counter tops and sleek finishes adds to the luxury. Building Amenities Include: 24-hour concierge, Fully equipped fitness center, outdoor fitness areas, Games room, Private dining room, Party room with kitchenette, Pet wash station, Outdoor terrace with dining & BBQ areas, Visitor parking and security. Unbeatable Location: Steps to public transit, restaurants, and shopping plazas. Close to Square One Mall, Sheridan College, GO Bus & Train Stations, T&T Supermarket, Walmart, and easy access to Hwy 403, 401 & QEW. Enjoy a vibrant, convenient lifestyle in the heart of Mississauga - the perfect home for professionals, couples, or small families seeking modern living in a high-demand neighborhood. (id:60365)
2389 Cobbinshaw Circle
Mississauga, Ontario
Location, location, location! This beautifully upgraded semi-detached home offers approximately 1,700 sq.ft. of bright, open living space in one of Meadowvale's most sought-after areas. Enjoy a modern open-concept layout with elegant hardwood floors, smooth ceilings, and pot lights throughout. The chef's kitchen shines with brand-new high-end stainless steel appliances, quartz counters, a stylish backsplash, and an oversized centre island perfect for entertaining. Relax in the cozy family room with a fireplace and walkout to the backyard. Upstairs, find tastefully an upgraded bathroom and ample storage. The finished basement apartment with a separate entrance and its own laundry adds incredible versatility-ideal for extended family or rental income. With 3 car parking, and just minutes to Meadowvale Town Centre, transit, big-box stores, and great restaurants, this home truly checks every box. A perfect starter or investment opportunity! A must-see! (id:60365)
100 Mill Street N
Brampton, Ontario
This home is literally a fire sale. Structure is sound with mostly water and smoke damage. It is a shell but with so much potential. When fire occurred it had 2 separate units and a 3rd was possible in lower level all with separate entrances. The fire started in the home to the east and transferred through the car port to this home. This shell can be restored to its former beauty and even better. Homes in this area have sold for north of 1.2 million. Conversations with several contractors estimate for this rebuild could be between 350-420k. Those are estimates and if accurate this stately home could have an amazing return on investment. (id:60365)
412 - 430 Pearl Street
Burlington, Ontario
Nestled In The Heart Of Downtown Burlington, This Spacious 1470 Sq Ft Corner Unit Offers 2 +1 Bedrooms and 2 Bathrooms. Featuring an Elegant Dining And Living Room With A Gas Fireplace. Walkout to a large 6' x 32' balcony with lake views. Enjoy the bright Eat in Kitchen with granite countertops and separate Bonus Room that can be used as an Office or Den. The large Primary Bedroom has a walk in closet and a 4-Piece Ensuite Bathroom. This Unit Includes 2 Side By Side Underground Parking Spaces #25 #26 and a large locker B45 located on P2. Condo Fees Include All Utilities Except For Cable/Internet. Within Walking Distance To The Lake, Spencer Park, Restaurants, Shopping, Transit And Entertainment. Say Yes to the Address! (id:60365)
63 Allonsius Drive
Toronto, Ontario
6 Bedroom + 2 Kitchen +2 Washroom,Separate Entrance,Walk Out.Bungalow In The Heart Of Etobicoke!! This Home Features Three Spacious Bedrooms Upstairs +Three Bedrooms At the Lower Level. Two Bathrooms / Laundry .Large Family/Living Room With A Picturesque Window Providing Abundant Light.Big Kitchen With Granite Countertops/Pot-lights and Wood flooring.Fully finished basement, In law Suite.Attached Garage/Private Driveway.Walkway to Deck and Patio to the Backyard.Close to excellent schools, parks, trails, shopping &Major Highways 401/427/QEW/27.Minutes to Airport.Excellent Location on a Quiet Side Street with Low Traffic.Near Cloverdale, & Sherway Gardens. Access to Islington and Kipling Station.Extras: (id:60365)
806 - 455 Sentinel Road
Toronto, Ontario
Golden opportunity for investors and first time Buyers! This spacious 2-bedroom condo is situated in a high-demand area just moments from York University, incredibly convenient location with a bus stop at the door and the subway station steps away. The view provides abundant natural light. Large Exclusive Locker Room and Underground Parking are included. New windows throughout will be installed in spring of 26. Condo fees include all utilities & Internet/Cable, Parking/Locker & Rec Facilities. Imminent Opening of the Finch West LRT in Dec 25. Upcoming improved park Finch/Sentinel 4.4-hect with 3 lit tennis courts,tennis clubhouuse with baths, and Mjultipurpose sports field, and new skating trail. A smart investment in a location and size that can't be beat. (id:60365)
1115 - 1100 Sheppard Avenue
Toronto, Ontario
Brand new Westline Condo. Spacious 2 Bedroom 2 Bathrooms plus Study. Convenient Location closer to York University, Yorkdale Mall, Costco, Home Depot, TTC, GO Transit and Highway. Great building amenities Rooftop Terrace BBQ, Fitness Centre, Gym, Lounge and Bar, Pet Spa, 24 hour Security, Visitor Parking. (id:60365)
2033 Water's Edge Drive
Oakville, Ontario
Welcome to 2033 Water's Edge Drive, where lakeside living meets endless possibilities in the heart of Bronte. Perfectly situated literally a few steps from Lake Ontario along the TransCanada Waterfront Trail, this rare property offers exceptional privacy on a mature, treelined street surrounded by custom, multimillion dollar homes. This well maintained 4+1 bedroom, 4 bathroom residence features bright, sun filled principal rooms designed to capture natural light throughout the day and a backyard that feels like a private oasis, an uncommon find in such a coveted location. Whether you envision a custom renovation, a complete rebuild, or simply moving in to enjoy its timeless charm, the possibilities here are truly limitless. A complete rebuild can take advantage of the unique street specific RL9 sp:58 zoning, which allows for a home of up to 5,000 sq.ft. Life on Water's Edge is defined by nature and community. Enjoy morning walks along scenic waterfront trails, a five minute stroll west to the sandy Water's Edge Park beach, or 10 minutes west to popular Coronation Park, and evenings watching sailboats drift past the harbour. Families will appreciate proximity to Oakville's top rated public and Catholic schools, boutique shopping, cozy cafes, and acclaimed restaurants in Bronte Village, all within walking distance. Here, the lake becomes your backyard, the harbour your playground, and the neighbourhood your sanctuary, all just minutes from major highways, GO Transit, and Oakville's vibrant downtown core (id:60365)
105 Botfield Avenue
Toronto, Ontario
INCREDIBLE HOME!!! Huge Lot! Large, welcoming, Sidesplit home with gas Fireplace, 4 Bedrooms or 3 plus Office, 4 bathrooms, ground floor Family room. Games room with Bar. Recreation Room and Finished Basement. Home is 2917 sq ft above ground plus basement. Oversized Primary bdrm has reading nook and 2 walk-in closets. Home crafted using custom, prime hardwood from trees cut and milled in Tillsonburg, Ontario. Large kitchen with Cathedral Ceiling walks out to wrap around deck. Huge 46.58 x 160 ft fenced lot with kidney shaped, inground Saltwater pool (32 x 18 ft). Deep end 8 ft. Home has generator for peace of mind and air ventilation system. Double Driveway and double garage with indoor access to home. Come take a look at this gorgeous home. Home Inspection Available. (id:60365)
62 Pike Road
Oakville, Ontario
Georgian Style Detached Home Nestled In The Prestigious And Highly Sought-After River Oaks Community Of Oakville - Renowned For Its Tree-Lined Streets, Mature Landscapes, And Quality Built Homes. Pike Road Is A Peaceful Street With Lovely Neighbours. This Exceptional Residence Offers 3,289 Sq. Ft. Of Above Grade Living Space With A Double Car Garage Situated In The Back & Gated Driveway Parking For Up To Eight Vehicles, All Set On A Spacious Pool-Sized Lot Surrounded By Mature Colourful Trees & Manicured Lawn That Showcase True Pride Of Ownership. The Main Floor Features A Formal Dining Room Perfect For Hosting Gatherings, A Family Room & Living Room Separated With A Double-Sided Gas Fireplace. A Newly Updated Eat-In Kitchen Complete With Quartz Countertops, A Large Centre Island, And A Walkout To Backyard Deck. A Convenient Mudroom With Direct Garage Access Doubles As A Laundry Room With Custom Built-Ins Creating An Additional Service Station For The Kitchen. Upstairs, The Primary Suite Offers Both A Walk-In Closet And An Additional Double Closet, Along With A 5-Piece Ensuite Featuring New Doubel Sink Vanity, Jetted Tub + Separate Shower. 3 Additional Bedrooms And A 4-Piece Main Bathroom Complete The Second Level, While The Third Floor Boasts A Spacious Flex Area Ideal For A Home Office, Plus Another Bedroom And A 4-Piece Bathroom - Perfect For Guests, Teens Or Extended Family. The Finished Basement Adds To The Living Space (1200 sq ft) A Large Recreation Room, A Workshop, And Ample Storage. Outside, The Fully Fenced Backyard Is An Entertainer's Dream, Featuring A Large Interlock Patio, Gas Line For The BBQ, And A Deck Off The Kitchen For Seamless Indoor-Outdoor Living. Ideally Located Close To Top-Rated Schools, Parks, Recreation Centres, Shopping, Restaurants, And Major Highways, 62 Pike Road Is A True Gem In One Of Oakville's Most Coveted Neighbourhoods-Offering A Rare Blend Of Luxury, Comfort, And Timeless Appeal. (id:60365)

