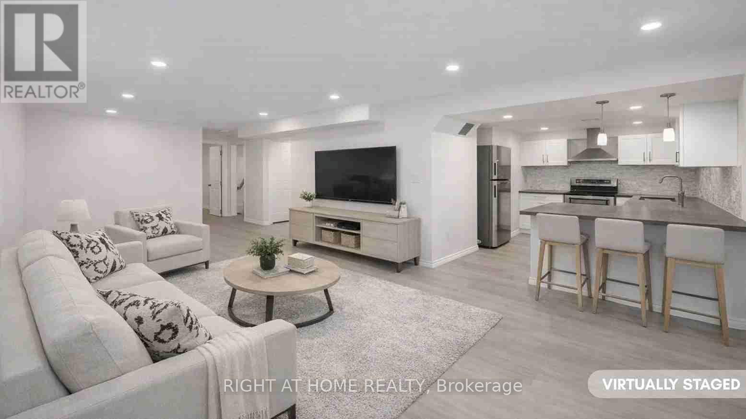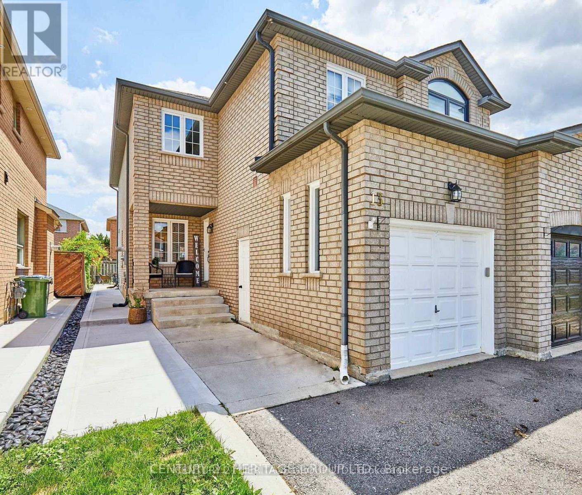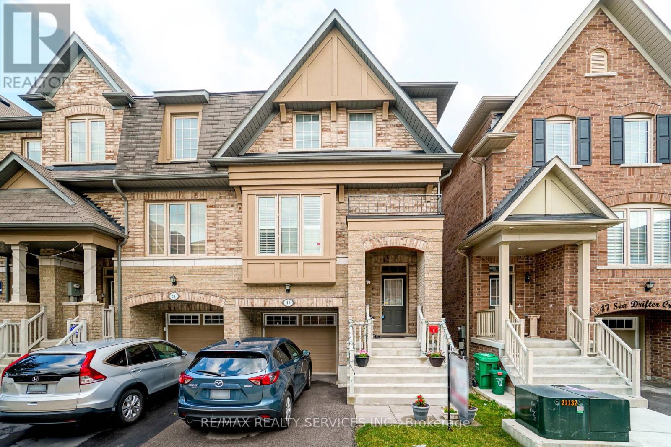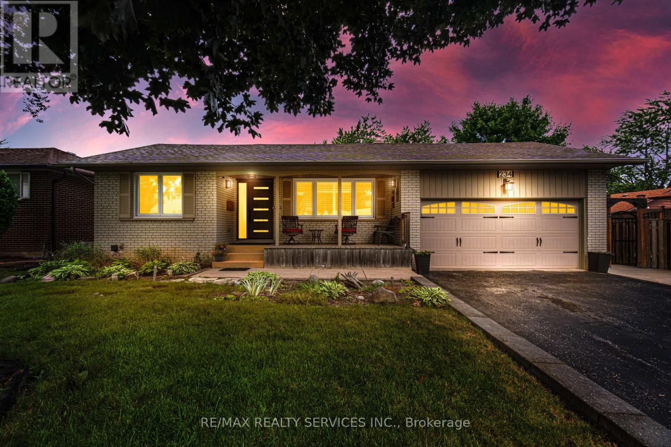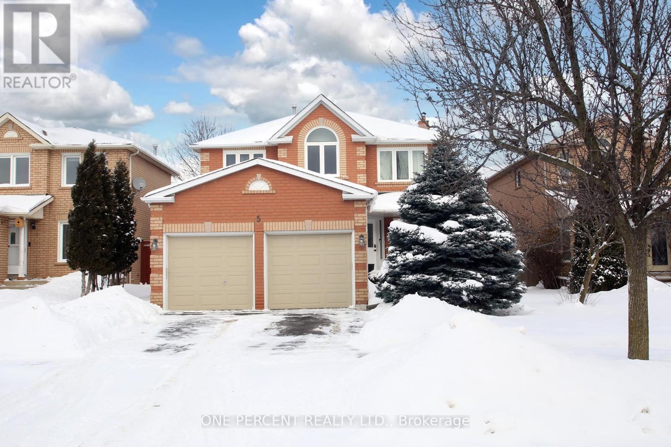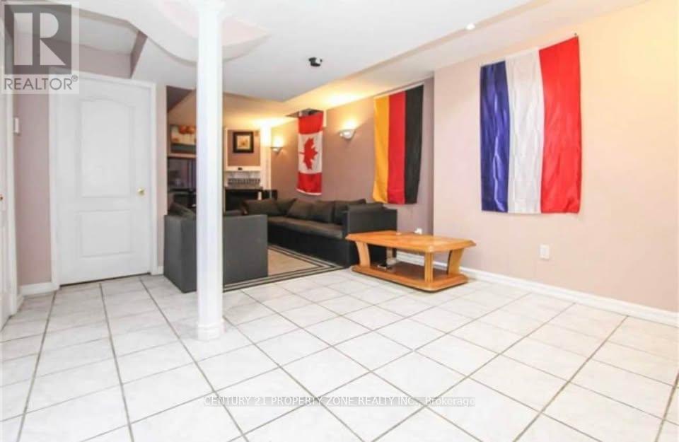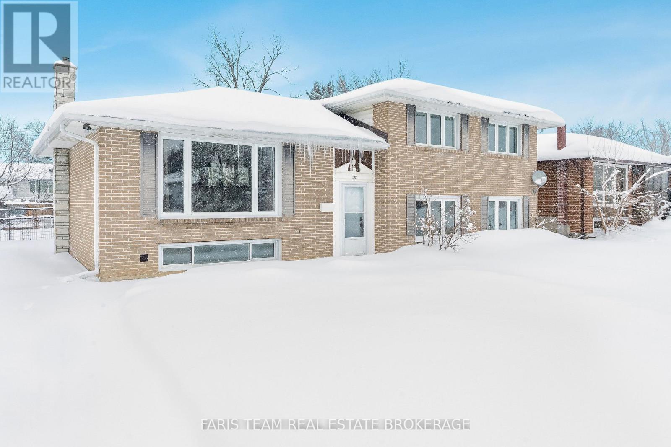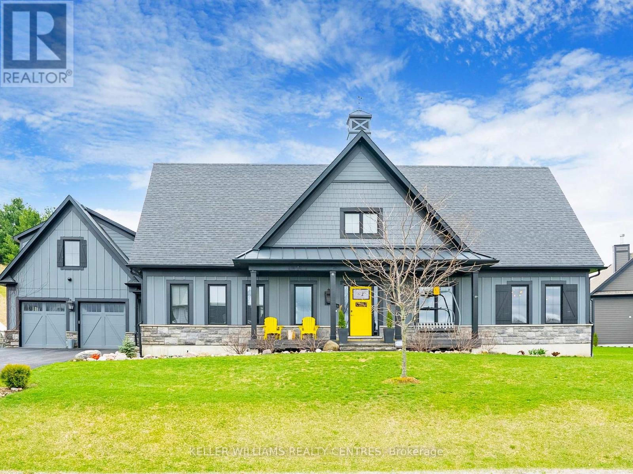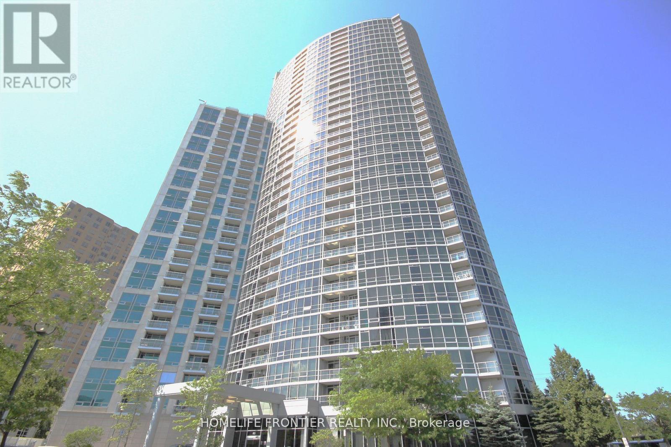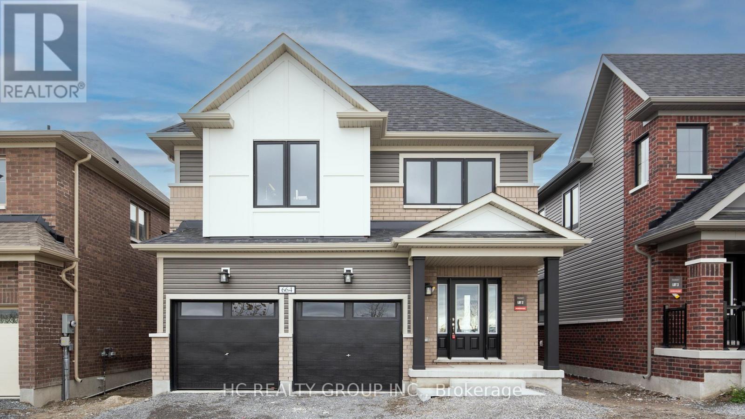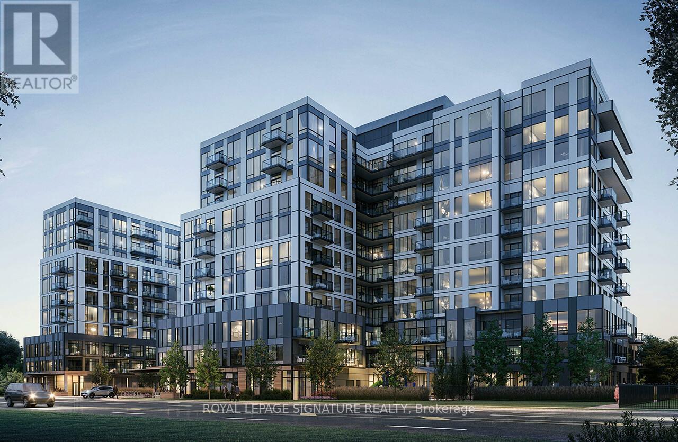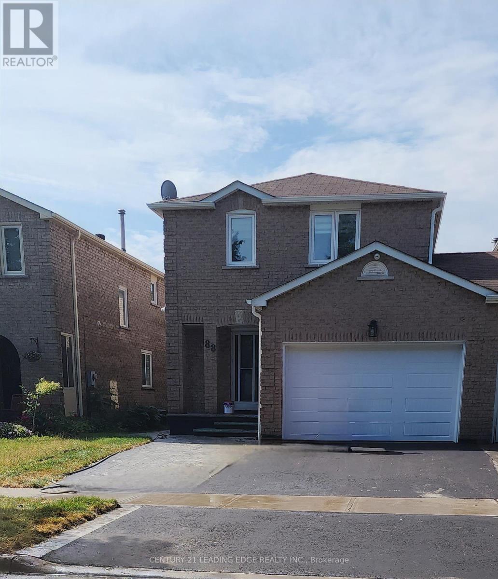60 Champlain Avenue
Hamilton, Ontario
Suitable for Extended Family or Two Families!!! Upgraded 3+2 Bdrms 2 Full baths (Basement legal unit is rented separately). Warm and welcoming solid brick bungalow in a family-friendly neighborhood on a very quiet street! Open concept kitchen and living room. Tankless HWT will not let you down if you like to take hot shower without having to worry about hot water running out. Private front entrance. Fenced, sun-drenched rear yard is perfect for children or pets. Newly added concrete patio, sunning pad, and pergola make this a wonderful retreat. Recently Finished Legal Lower Unit with 2 Bedrooms, 1 Full Bathroom, Breakfast Area combined with Living Room. Welcoming, Bright and Modern Lower Unit. Better in Price, Upgrades, Condition, Usefulness and Space than a unit in a rental high-rise building. Everything you need for quiet and comfortable life as a Tenant you are going to find it here.2 Parking Spots on Driveway + 1 Inside Oversized Garage , Perfect for Entertainment Backyard.Close to all amenities, including parks, schools, shopping, highway access, and Confederation GO Station. (id:60365)
13 Carriage House Road
Caledon, Ontario
Welcome to this beautifully maintained 3-bedroom, 2.5-bath semi-detached home, ideally located in one of Bolton East's most family-friendlyneighborhoods. Step into a warm and inviting living room featuring a striking floor-to-ceiling gas fireplace perfect for cozy nights or entertainingguests. The updated kitchen boasts ample cabinetry, a stylish backsplash, and a bright eating area overlooking the backyard. The newlylandscaped backyard is designed for both beauty and function. A fresh concrete pad provides the perfect extension of your living space, offeringplenty of room for outdoor dining, entertaining, or simply relaxing in the sunshine. Surrounding garden beds soften the space with greenery andcolor, while their low-maintenance design ensures year-round appeal without the extra work. Thoughtfully planned for easy care and everydayenjoyment, this outdoor retreat adds valuable living space to the home and is ready to be enjoyed in three seasons. Thoughtful finishes likecrown moulding, parquet flooring, and fresh paint add a modern, move-in ready touch, while large windows fill the space with natural light.Upstairs, the spacious primary suite features a private 4-piece ensuite, while the two additional bedrooms offer flexibility for children, guests, ora home office. This is a rare opportunity to own a stylish and functional home in a highly desirable community. Homes in this area don't last long.Don't miss your chance to make it yours. Welcome home, your next chapter starts here. (id:60365)
49 Sea Drifter Crescent
Brampton, Ontario
Available anytime after February 23, 2026.Experience luxury living in this beautifully upgraded 3-bedroom end-unit townhome located in a prime Brampton East neighborhood. This carpet-free home features a well-designed open-concept living and dining area, a convenient 2-piece powder room, and an entertainer's kitchen with a center island, granite countertops, stainless steel appliances, and a breakfast area with walk-out to a large private deck-perfect for morning coffee or summer BBQs. The upper level offers three spacious bedrooms, including a luxurious primary retreat with his-and-hers walk-in closets and a private ensuite, along with a second full bathroom-providing two full bathrooms upstairs-and the added convenience of upper-level laundry. The bright walk-out basement features an open-concept recreation room, ideal for a home office, gym, media room, or additional living space. The backyard has been upgraded with concrete (photos are from before the upgrade, no grass now), creating a sleek, low-maintenance outdoor area with no grass or landscaping required-perfect for entertaining friends and family. Prime Brampton East location with excellent access to highways, public transit, parks, community centers, shopping, restaurants, and religious centers-an unbeatable choice for families and commuters alike. (id:60365)
234 Elizabeth Street S
Brampton, Ontario
** RARE TO FIND ** Premium [65 x 125] Feet Lot 3+1 Bedrooms Raised Bungalow In Demanding Brampton Downtown Area!! [Partially Finished Basement With Separate Entrance & Full Washroom] **Large Driveway - Total 8 Cars Parkings Including Double Car Garage** Well Preserved House With Living & Dining Rooms! Formal Living Room With Huge Picture Windows! Spacious Foyer Area, Double Mirrored Coat Closet. Upgraded Family Size Kitchen With Plank Size Ceramic Floors, Maple Cabinets, Quartz Counter-Top, Back Splash & Premium S/S Appliances! Coffee Station! Generous Size 3 Bedrooms In Main Level. Double Closets/Mirrored Doors In Primary Bedroom! Remodeled Main Washroom With Espresso Tone Vanity/Quartz Counters/Farmers Sink, Subway Tile Shower/Soaker Tub Enclosure/Tempered Glass Doors, Unique Block Glass Transom Over Door. Loaded With Upgraded Light Fixtures & Pot Lights!! Partially In Process Basement With Bedroom, Rec Room, With Stone Fireplace, Full Washroom, Large Cantina, Laundry, Furnace/Storage Space & Separate Entrance! Great Curb Appeal & Extended Front Porch! Within Walking Distance to Historic Downtown!! Oversize Amazing Backyard** ** Beautiful Quiet Location Mature Neighborhood ** Shows 10/10! (id:60365)
5 Watson Road
Halton Hills, Ontario
Welcome to this stunning 4-bedroom, 4-bathroom detached home located in the desirable, family-friendly neighbourhood of Georgetown South. This stylish residence showcases hardwood flooring on the main level, pot lights, and an abundance of natural light throughout. The contemporary kitchen features a large quartz island, gas cooktop, built-in wall oven, generous storage, and seamlessly opens to a breakfast area. Upstairs, you'll find four generously sized bedrooms and two full bathrooms, including a spacious primary retreat complete with a 5-piece ensuite and walk-in closet. The bright, finished basement offers more comfort with a cozy fireplace, pot lights and 2-piece bathroom. Enjoy the private backyard oasis featuring a hot tub. Additional highlights include a double-car garage and a convenient location close to schools, parks, shopping, and everyday conveniences. (id:60365)
Bsmt - 22 Alberta Terrace
Brampton, Ontario
Nestled in a convenient Brampton neighborhood, this finished basement with a private entrance at 22 Alberta Terrace offers comfortable, low-maintenance living with a thoughtful, well-planned layout. The space features a bright 1 Bedroom and 1 Bath, a practical kitchen, and a welcoming living room-perfect for singles, couples, or roommates seeking a private, affordable space. The basement has an independent Washer & Dryer and comes with 2 completely independent driveway PARKING SPOTS, a valuable convenience for residents and guests. Location is a standout, with a three-minute walk to the park and just a two-minute stroll to the nearest BUS STOP, providing quick access to transit. KAROL BAGH PLAZA - offering grocery stores, restaurants, and a variety of shops - is a pleasant 15-minute walk away, expanding your daily convenience. Please note that the current tenants have left the space in less-than-pristine condition; the basement will be PROFESSIONALLY CLEANED AND SANITIZED for the new occupants, ensuring a fresh, move-in-ready environment. UTILITIES ARE ALL INCLUDED IN RENT. (id:60365)
128 Rose Street
Barrie, Ontario
Top 5 Reasons You Will Love This Home: 1) This impressive 4-level sidesplit has been stylishly updated from top-to-bottom, featuring four spacious bedrooms, two full bathrooms, and designed with modern comfort in mind, providing the perfect move-in-ready home for families seeking both function and flair 2) The main level welcomes you with an airy open-concept layout where large windows fill the space with natural light, along with a seamless flow between the kitchen, dining, and living areas, creating an inviting setting for entertaining or relaxed family living 3) Multiple levels of finished space provide versatility for today's family needs, from the cozy family room with a walkout to the yard to a spacious basement recreation room ideal for movie nights, a home gym, or a play zone 4) Enjoy outdoor living at it's best in the large, private backyard with a patio, raised garden beds, two sheds, and a firepit, the perfect spot to unwind, entertain, or enjoy quiet summer evenings under the stars 5) Ideally situated minutes from Highway 400 and close to schools, parks, shopping, and recreation, making it excellent for families and commuters. 1,856 above grade sq.ft. plus a finished basement. *Please note some images have been virtually staged to show the potential of the home. (id:60365)
2 Thoroughbred Drive
Oro-Medonte, Ontario
Welcome to 2 Thoroughbred Drive, located in the heart of the highly sought-after Braestone community in Coldwater, where luxury living meets nature, family & connection. From the moment you arrive, you'll notice this home isn't just beautifully designed-it's thoughtfully built for real life. Whether you're raising a growing family, welcoming multiple generations under one roof, or simply looking for space to live, gather & breathe, this home delivers. Inside, you'll find generous principal rooms filled with natural light, high-quality finishes & a layout that balances openness with comfort. The kitchen is truly the heart of the home-perfect for busy mornings, family dinners & hosting holidays. Flowing seamlessly into the living & dining spaces, it's a place where memories are made. One of the unique features of this property is the private coach house located above the garage. It's perfect for extended family, whether that's aging parents, adult children returning home, or visiting grandparents who want their own space while still being close. It also works beautifully as a guest or nanny suite or quiet retreat to work from. Step outside to your private backyard patio, where the home truly becomes a retreat. After a long day, unwind in the hot tub, relax by the fire pit, or simply enjoy quiet evenings outdoors. Beyond the front door, the Braestone community extends that same sense of family & belonging. Quiet streets, scenic walking trails & open green spaces create a safe, welcoming environment where children can play, neighbours connect & families spend more time outdoors together. While the setting feels peaceful & rural, you're still close to everything-schools, small town amenities, easy access to Highway 400 and year-round recreation like Mount St. Louis just minutes away. 2 Thoroughbred Drive isn't just a house, it's a place to put down roots, build traditions & where milestones are. It's more than a home, it's a place to grow, gather & truly belong. (id:60365)
2105 - 83 Borough Drive
Toronto, Ontario
Tridel 360 - The City Centre, High Floor,The Best 2 Bedroom Layout With Two Full Baths. Unobstructed Clear View Complement With Floor To Ceiling Windows In Living Room And All Bedrooms. Custom Backsplash Kitchen With Granite Countertop Breakfast Bar. Brand New Laminate Floor Throughout, Brand New Window Rolller Shade & Freshly Paint. Doorstep To Ttc, Civic Centre, Town Centre, Shops & Restaurant And All Amenities. Clubhouse Facilities: Gym, Pool, Saunas, Party Room, Billiard, Meeting Room Plus Onsite Concierge & Security Guard. Steps to TTC, 401 & 404. Vacant & Move-In Ready. (id:60365)
664 Grand Ridge Avenue
Oshawa, Ontario
BUILDERS MODEL HOME WITH OVER $300K IN UPGRADES! Discover your dream home in the prestigious Grand Ridge North community. This modern double-car garage detached residence showcases an open-concept design with a bright and spacious layout filled with natural light. The gourmet kitchen is highlighted by elegant silestone countertops, premium KitchenAid appliances, custom cabinetry and pantry. Upgrades include abundant LED pot lights, smooth ceilings, 5 White Oak hardwood flooring, upgraded designer tiles, and an oak staircase with stylish metal pickets on both the main and second floors. The luxurious primary suite offers a spa-inspired ensuite with double vanities and sleek matte black fixtures throughout. And so much more ..this is truly a must-see! Conveniently located near shopping, dining, schools, and recreational facilities, this home seamlessly blends modern luxury with natural beauty, offering a beautifully crafted living space designed for your comfort and lifestyle. (id:60365)
802 - 7439 Kingston Road
Toronto, Ontario
Brand new 2 bedroom suite at the Narrative in the high demand Rouge community! Enjoy bright North exposure with scenic, unobstructed vistas and an abundance of natural light. This thoughtfully designed layout features timeless finishes, 9' ceilings, oversized windows, stainless steel appliances, quartz countertops, and sleek contemporary touches throughout. Perfectly situated just minutes to Hwy 401, Rouge Hill GO Station, TTC, Rouge National Urban Park trails, U of T Scarborough, Centennial College, groceries, shops, and all your daily essentials. The building offers exceptional amenities - coming soon - including a 24/7 concierge, a fitness and wellness centre, a shared work hub/lounge, a games room, a kids' studio, a stylish party room, and an outdoor terrace with BBQs and seating. Parking + locker included. A standout opportunity in a rapidly growing neighbourhood! (id:60365)
Upper - 88 Hewitt Crescent
Ajax, Ontario
Main and second floor only. Meticulously renovated inside out 4 bedroom Family Home. The main floor is finished with smooth ceilings, pot lights, Electric fireplace, porcelain tile and hardwood flooring throughout. Custom Kitchen With Dining Area, Breakfast Bar, Quartz Counter Tops and Stainless Steel Appliances, Lots Of Natural Light and storage. The spiral staircase leads you upstairs to 4 generous bedrooms finished with smooth ceiling and hardwood floors, second floor laundry. Newly paved driveway, landscaping includes Stamped concrete front yard, porch, side of house and large pad in back yard. Located in one of the area's most desirable communities in South Ajax, Walk to lake, school, close to shopping, Public transit, 401 and more. (id:60365)

